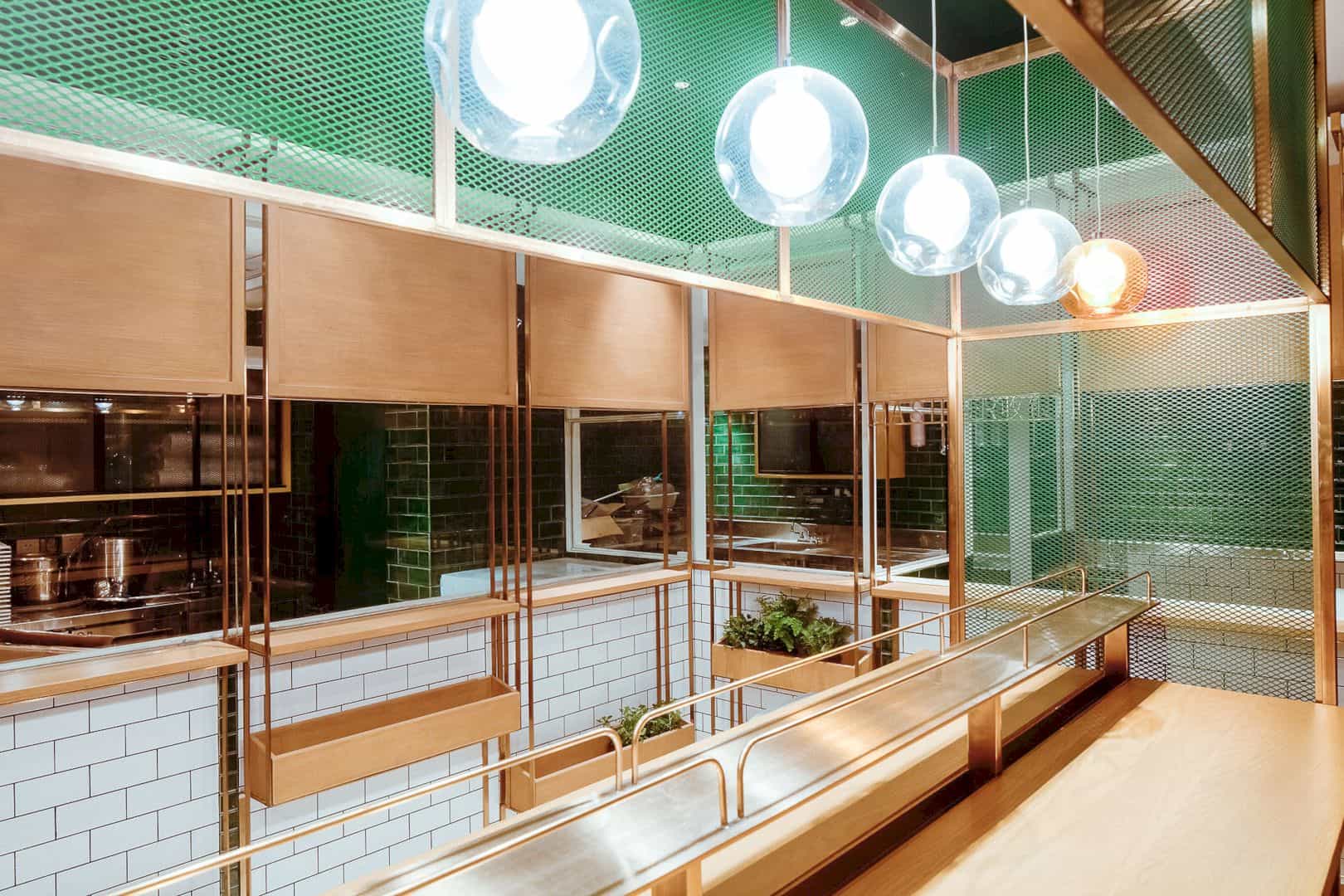LineHouse was appointed to design a delicatessen called Deli, Shangri-La Futian. Located in Shenzhen, China, the deli was completed in 2014 and showcases a simple and straightforward design for both the exterior and interior.
Deli, Shangri-La Futian
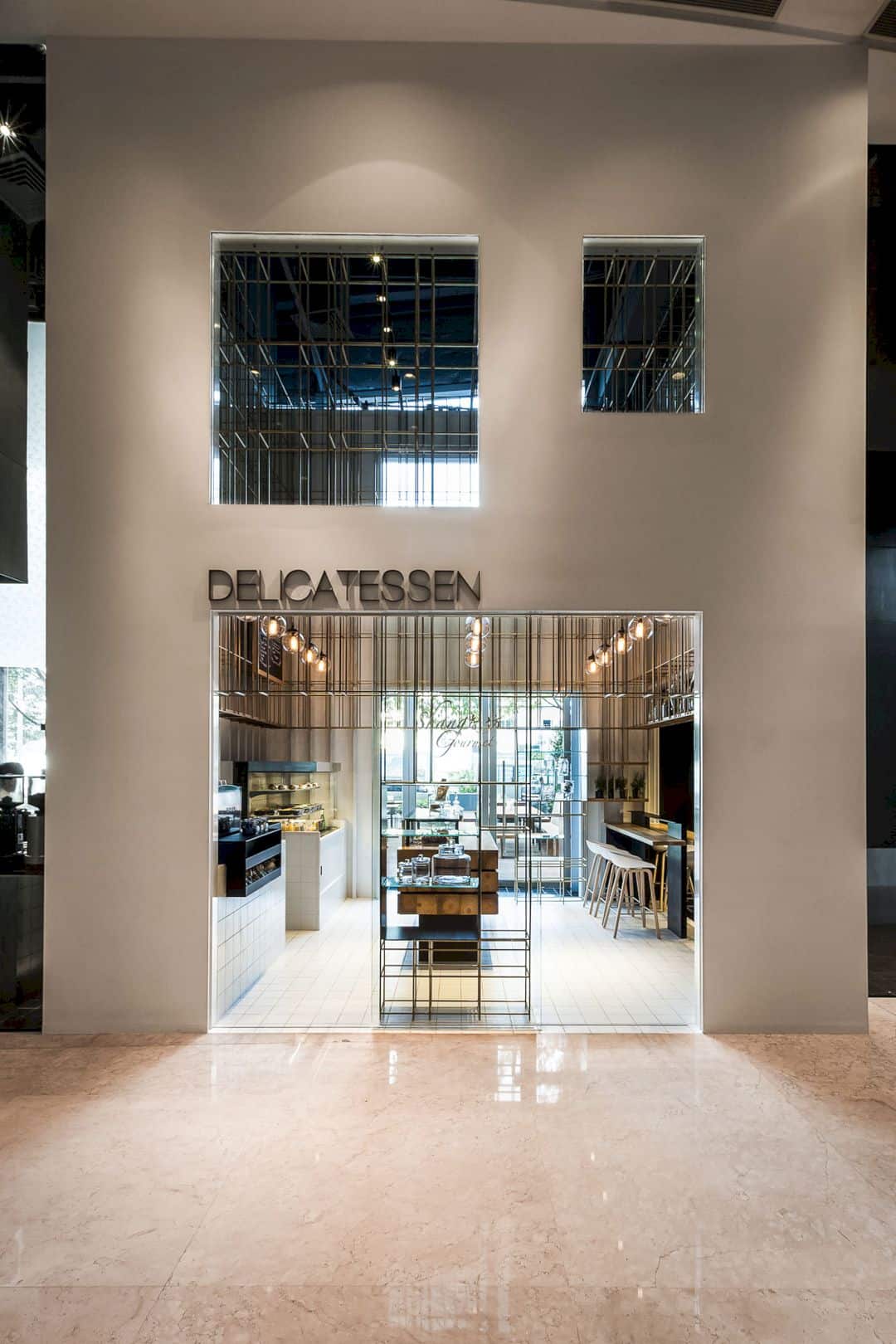
The intricate casing from the deli’s inside and out is placed between the existing building’s lobby and the exterior garden.
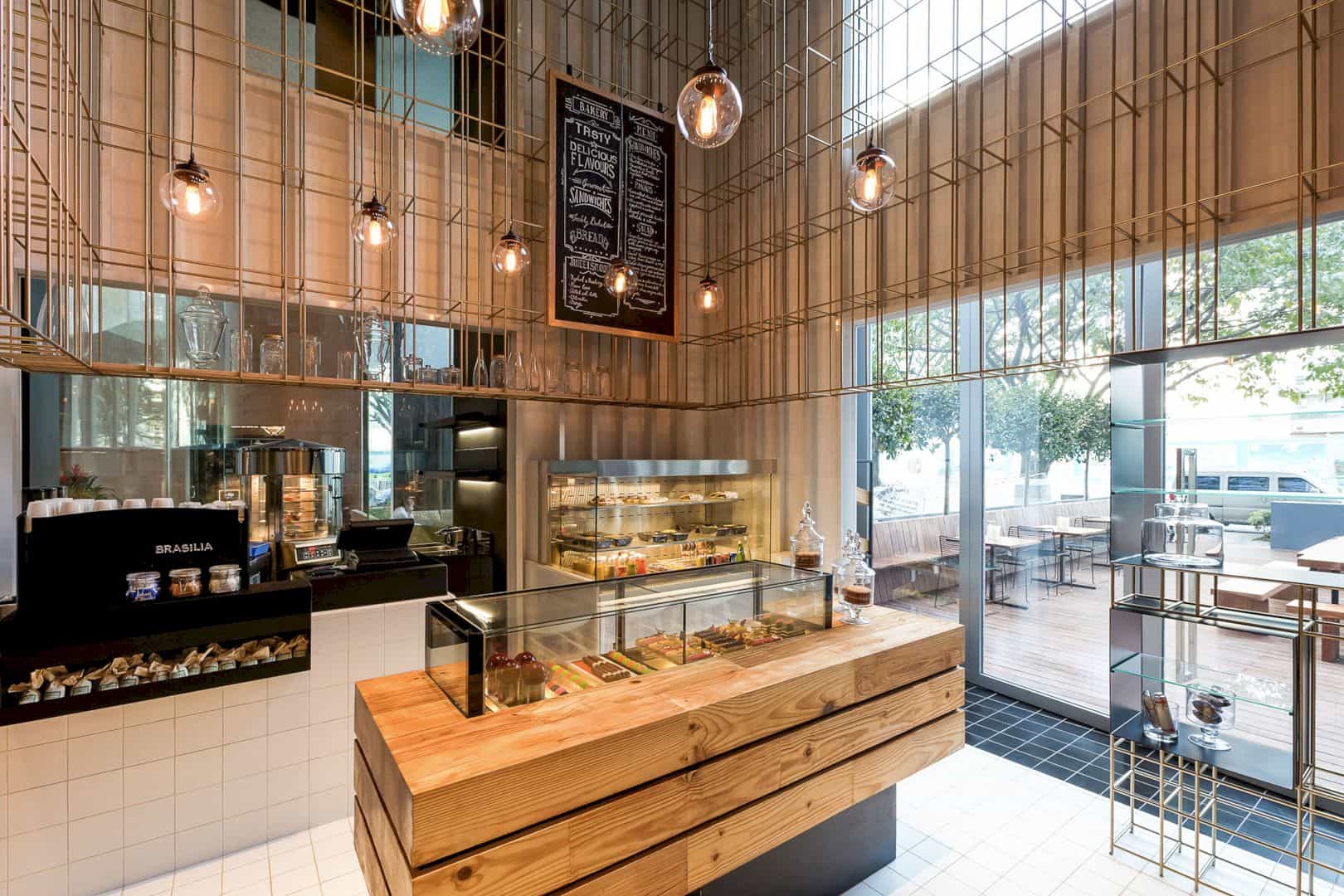
From this angle, you can see the aforementioned exterior garden.
A Simple Exterior
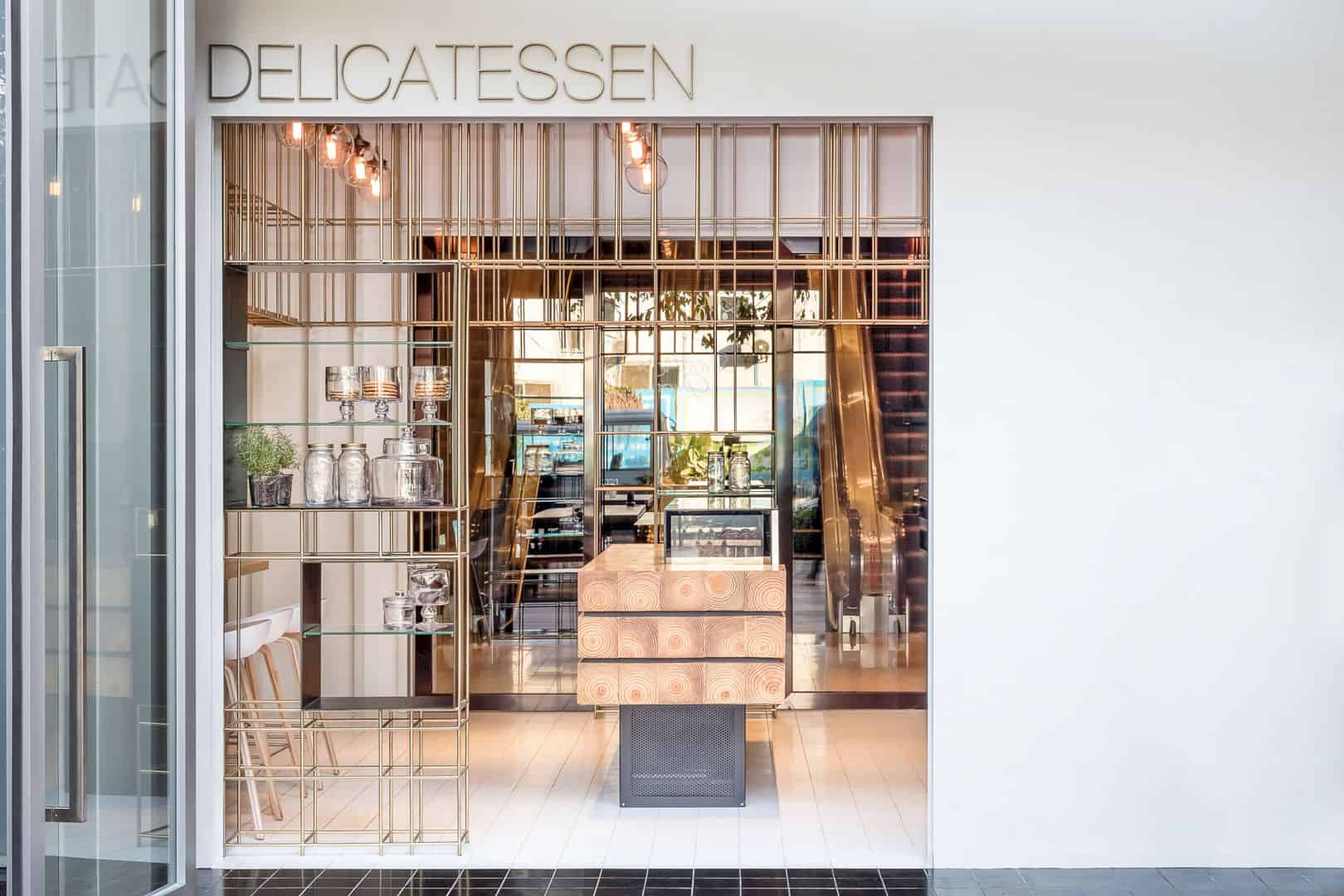
Deli, Shangri-La Futian comes with a simple exterior using a white painted finish and punched windows in every corner.
Three Dimensional Latticework of Brass Poles

Through the windows, you can have a look at the three-dimensional latticework of brass poles. Upon entering the deli, you can see the complex design of the latticework.
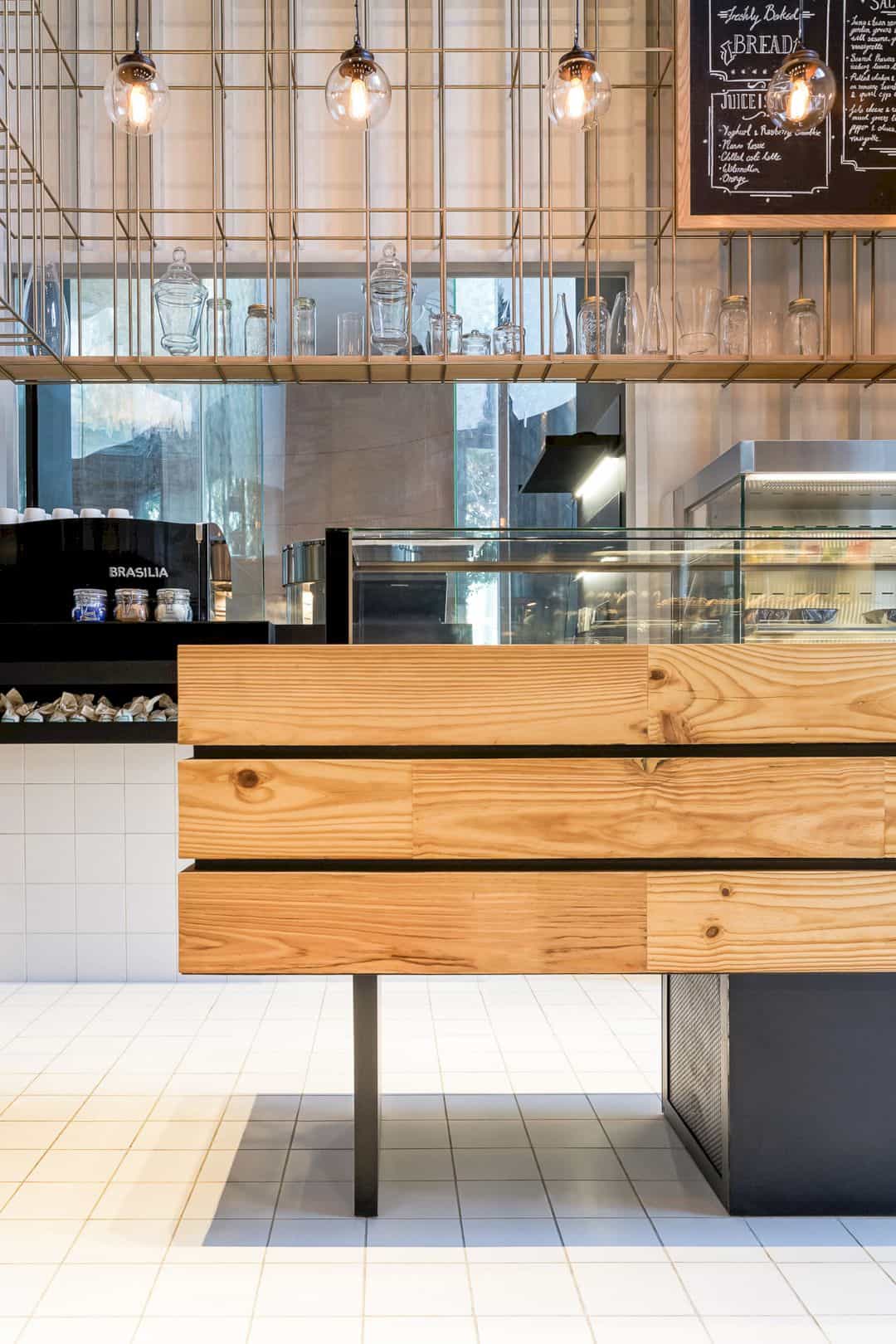
The lattice work is positioned to line all four walls in the interior, filtering natural light and views. Also designed to form a double-layer screen, the latticework is also used to showcase and hold chalkboard signage as well as merchandise, equipment, and cookware.
A Petite Interior
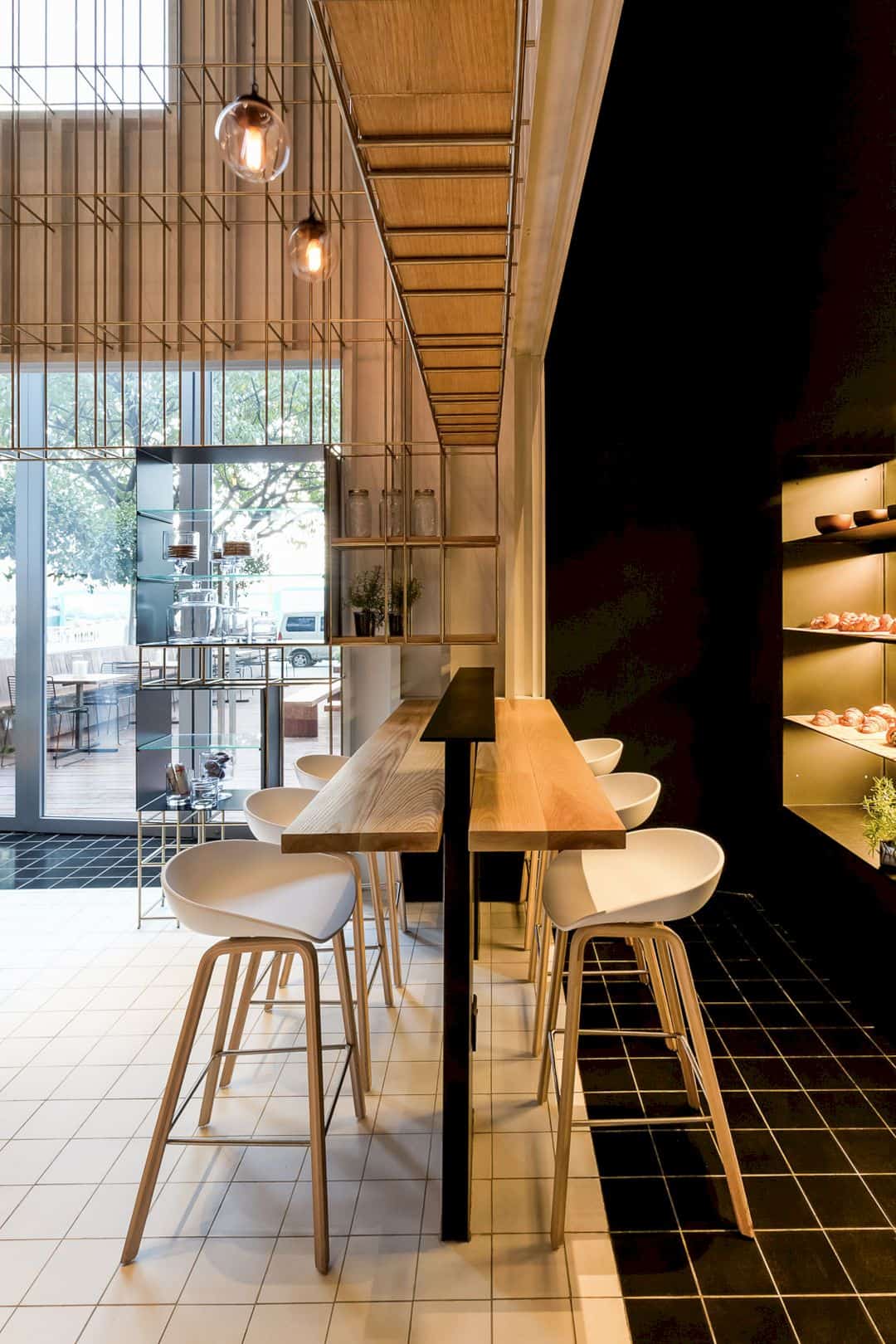
Aside from a simple exterior design, the inner part of the shop is quite straightforward with its petite interior. Here you will see a coffee counter, the display of deli items like fresh juices and baked goods, and a table with six seats.
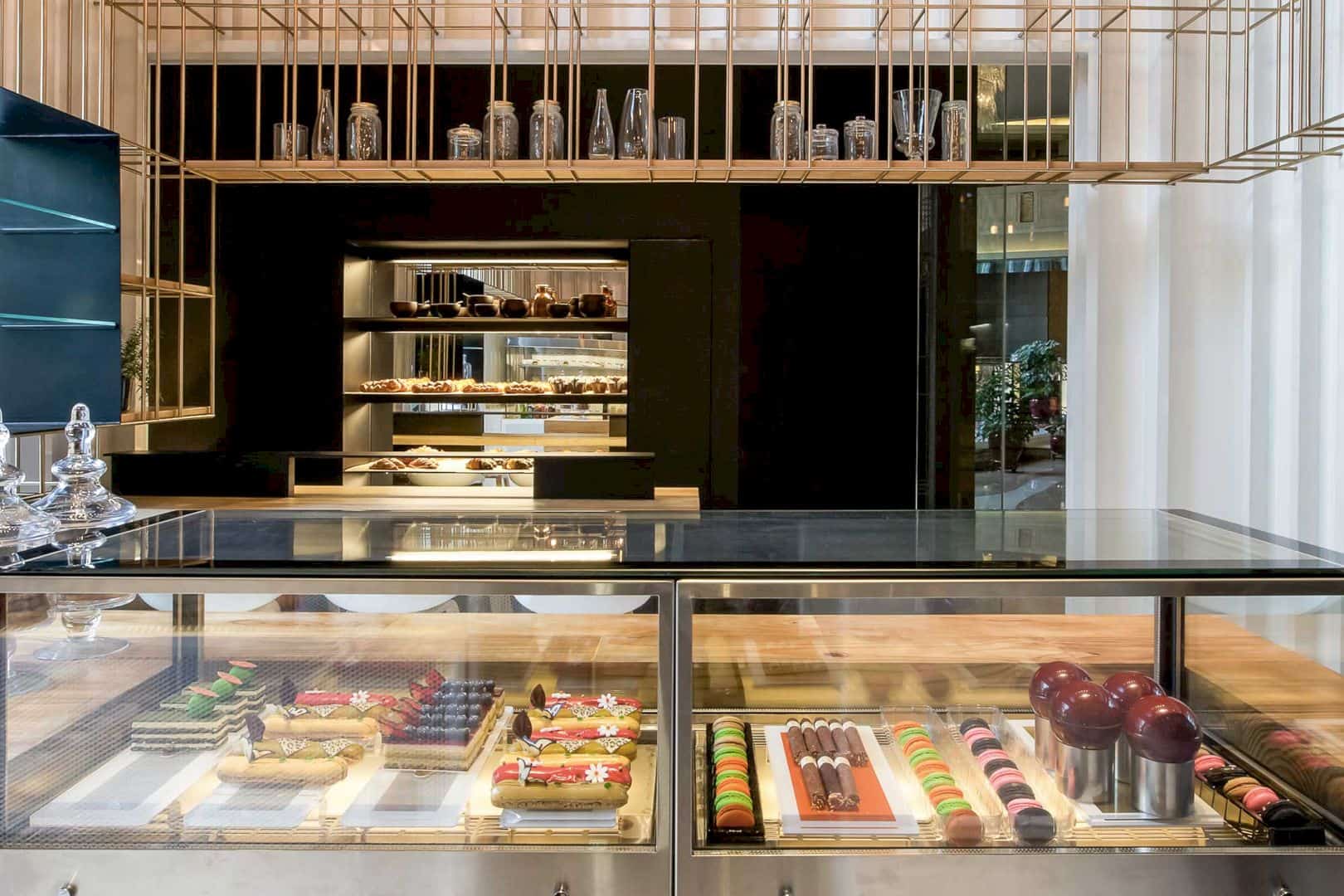
The display of juices and baked goods.
Outdoor Sitting Area
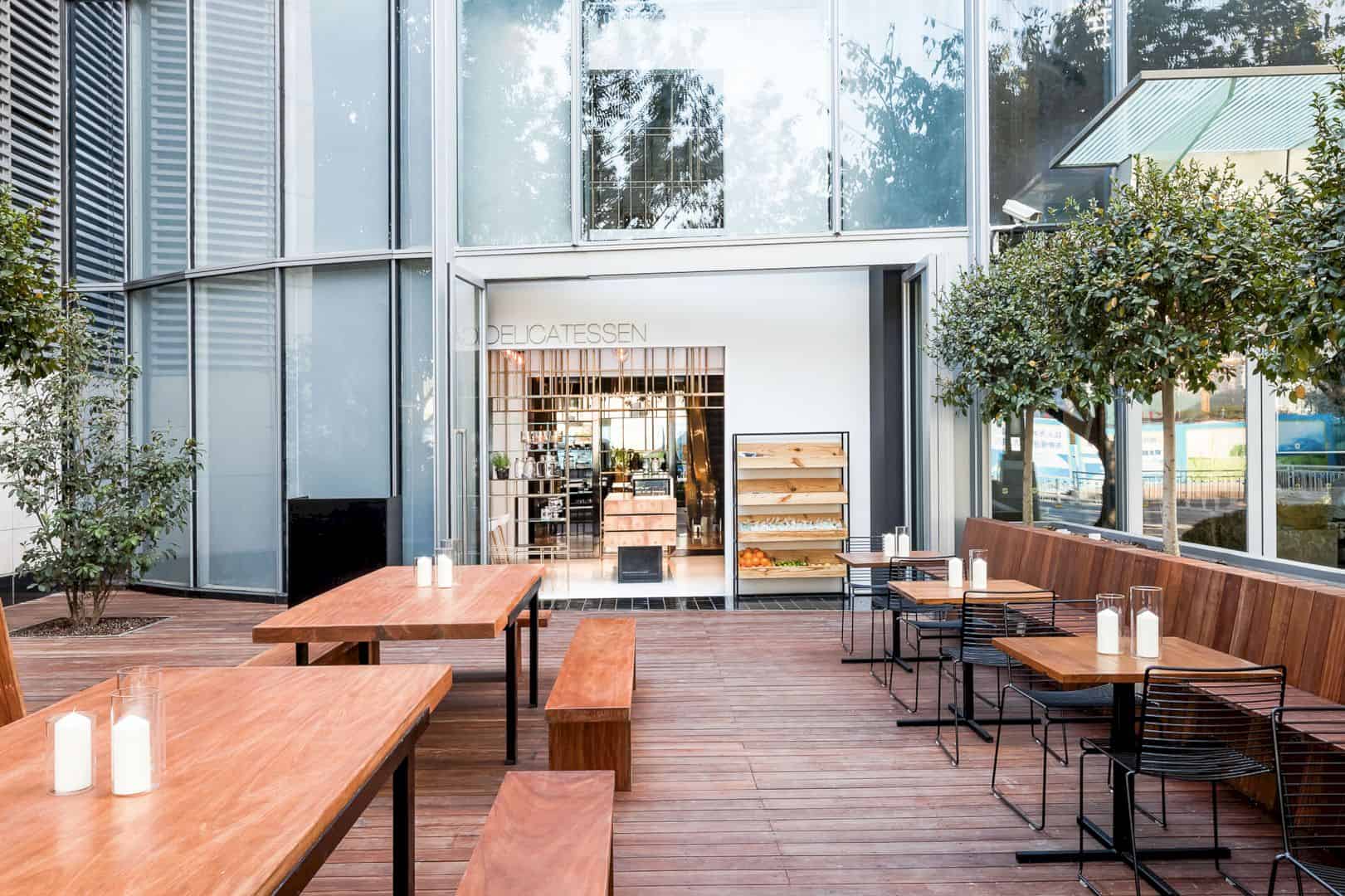
The deli also arms with the outdoor section where a raised teak wood deck is located. The deck provides a banquet bench and a large central table sheltered by surrounding trees and tall grass along the perimeter.
Via LineHouse
Discover more from Futurist Architecture
Subscribe to get the latest posts sent to your email.
