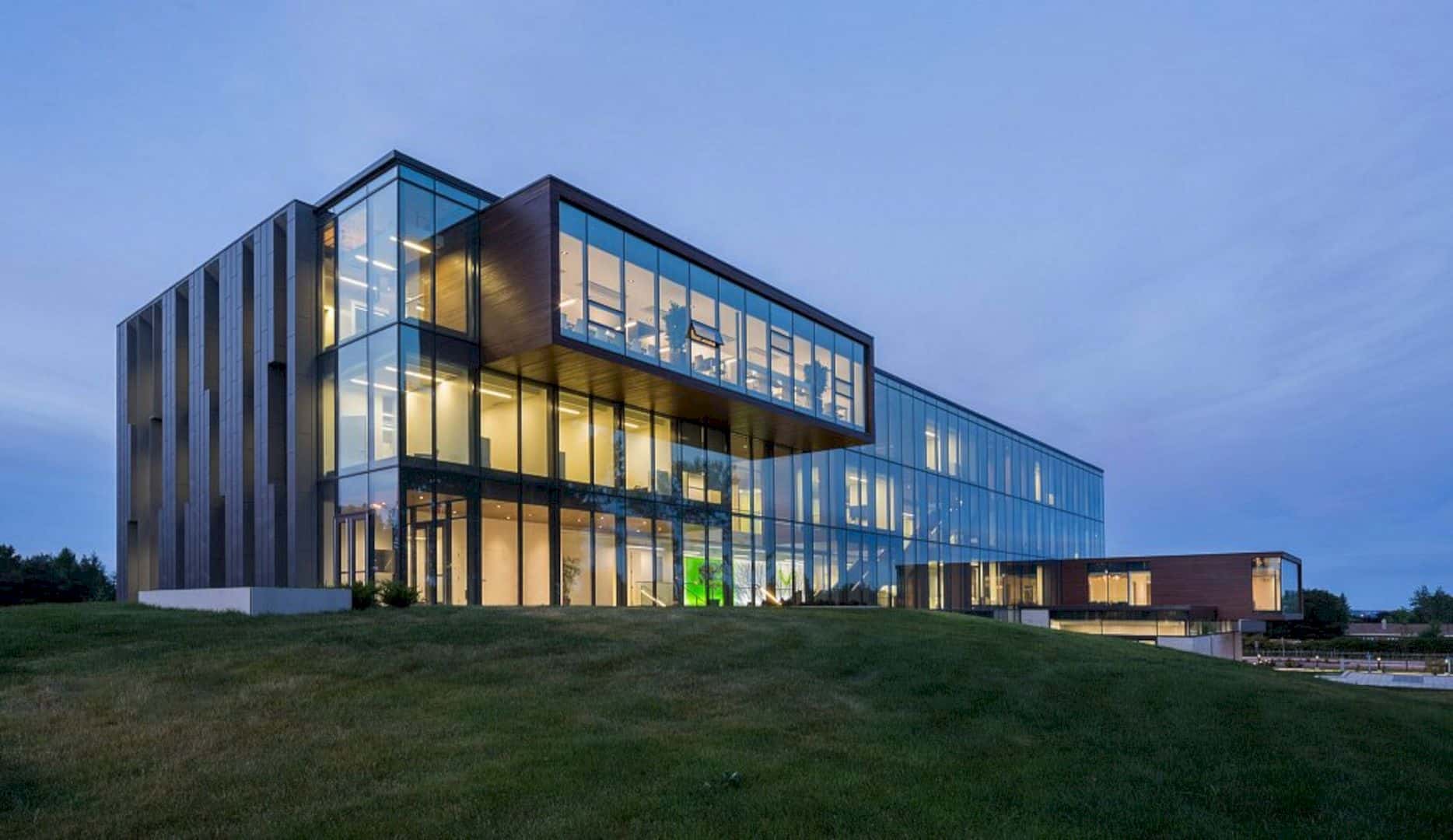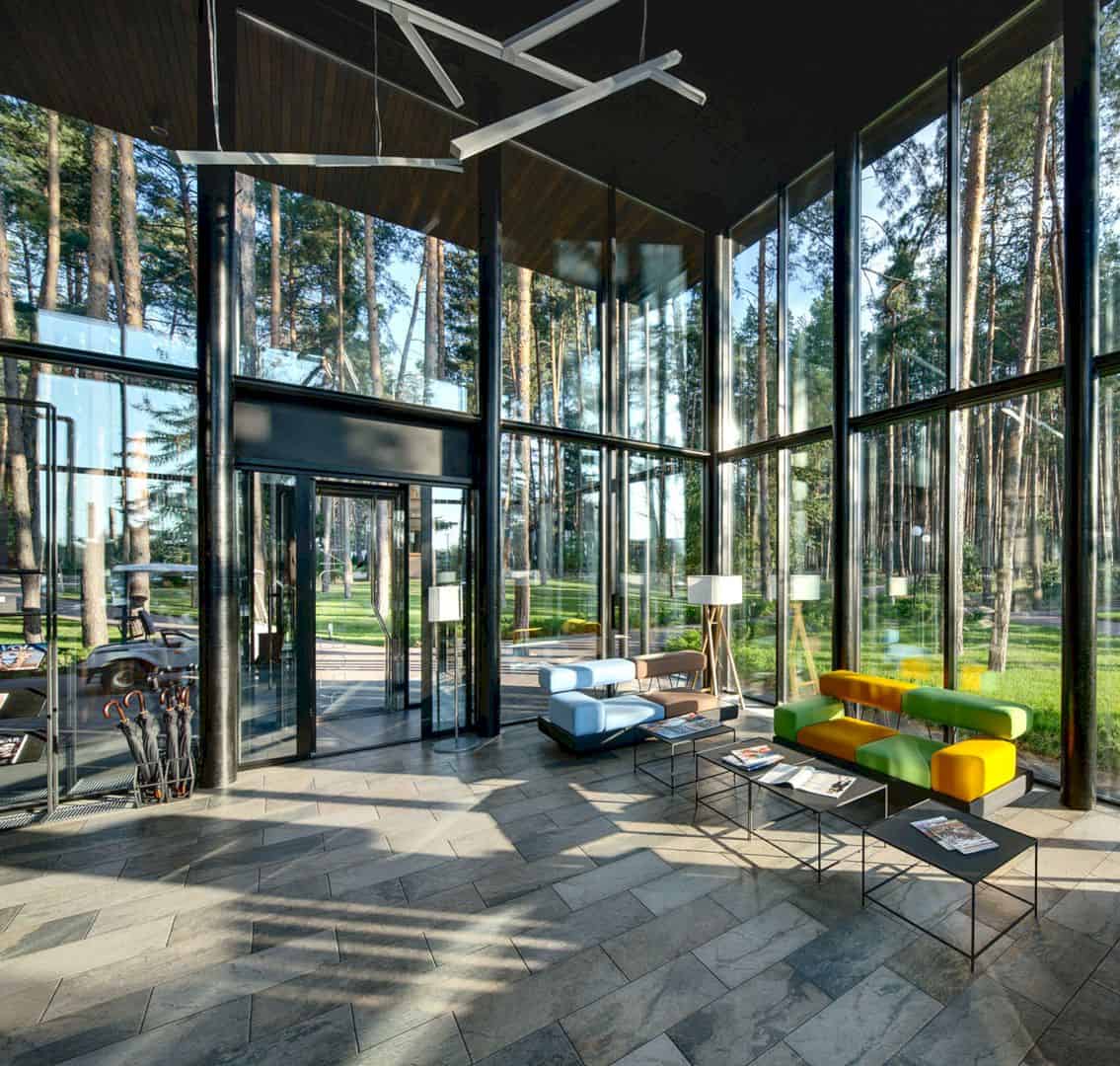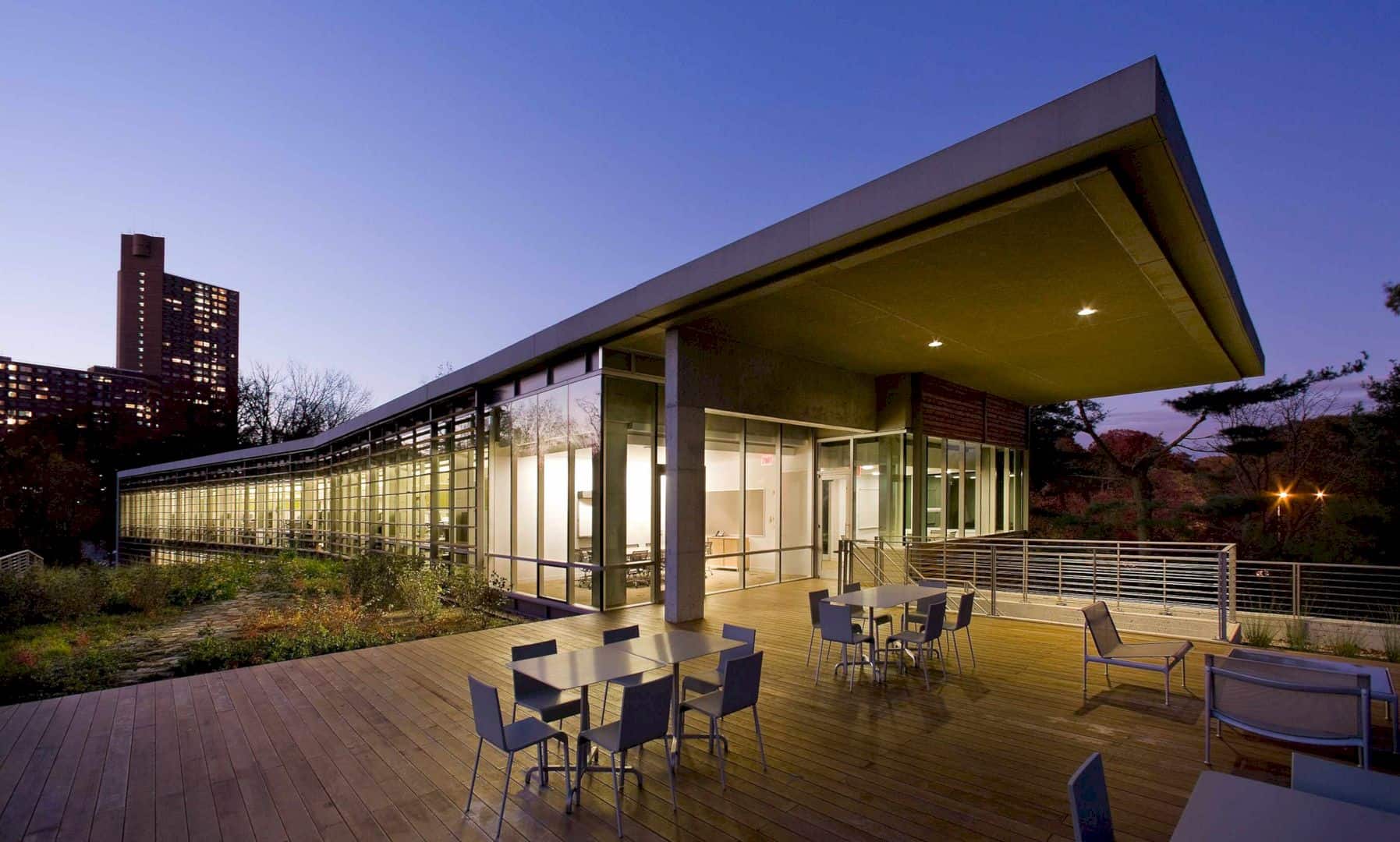Schmidt Hammer Lassen Architects was in charge of designing the Highlands Branch Library located in Edmonton, Alberta, Canada. The library offers a distinctive landmark underlining a new open and accessible creative center for the Highlands’ community.
The Highlands Branch Library
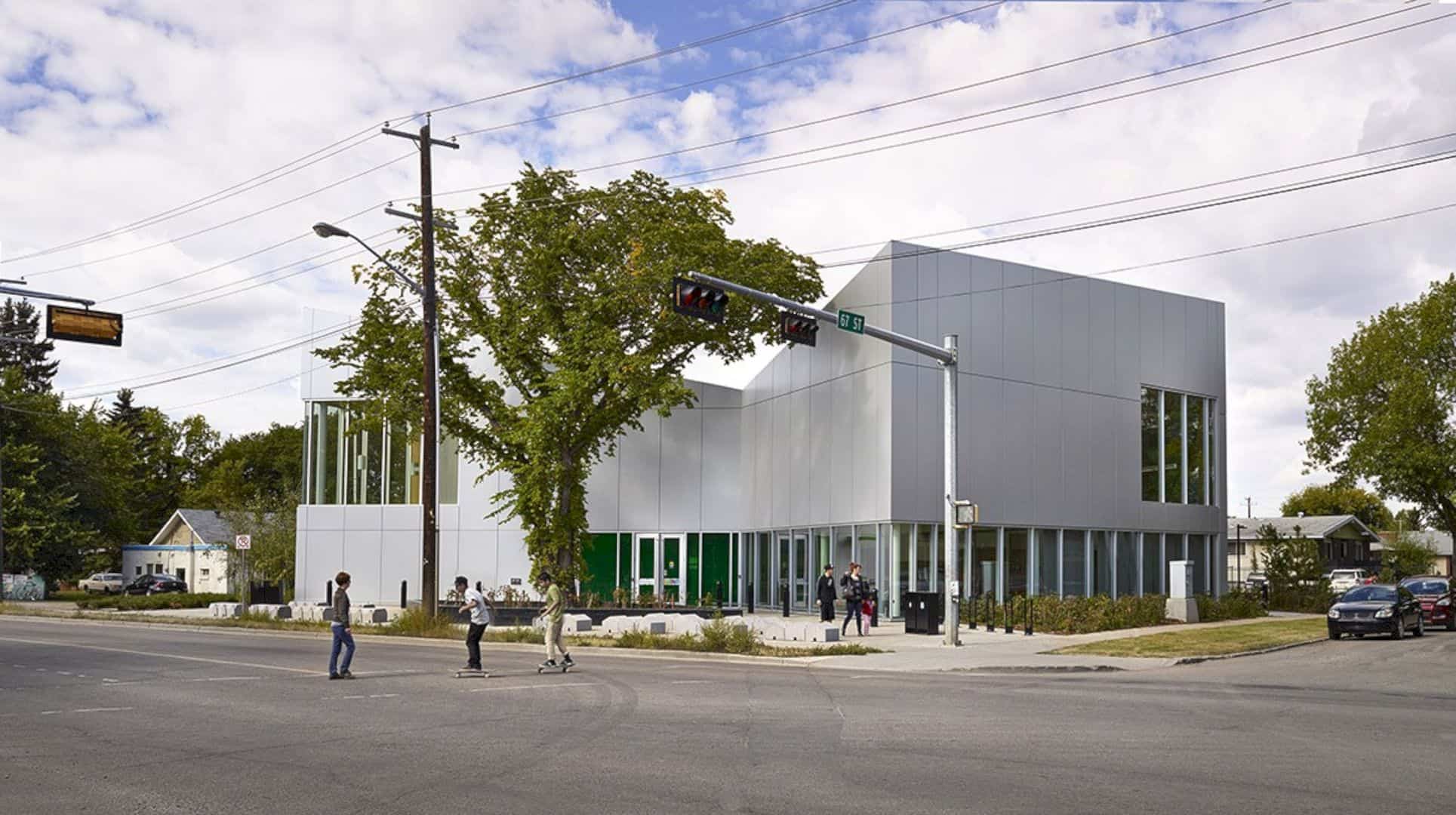
Since 1962, the library has been facilitated the community in northeast Edmonton, Montrose, Bellevue, and Highlands. To improve the building, the new addition is contracted and replaced the existing branch library. The design is in line with the low-rise buildings in the neighborhood. The architectural firm chose pitched roofs in a modern expression incorporating large windows and metallic façade.
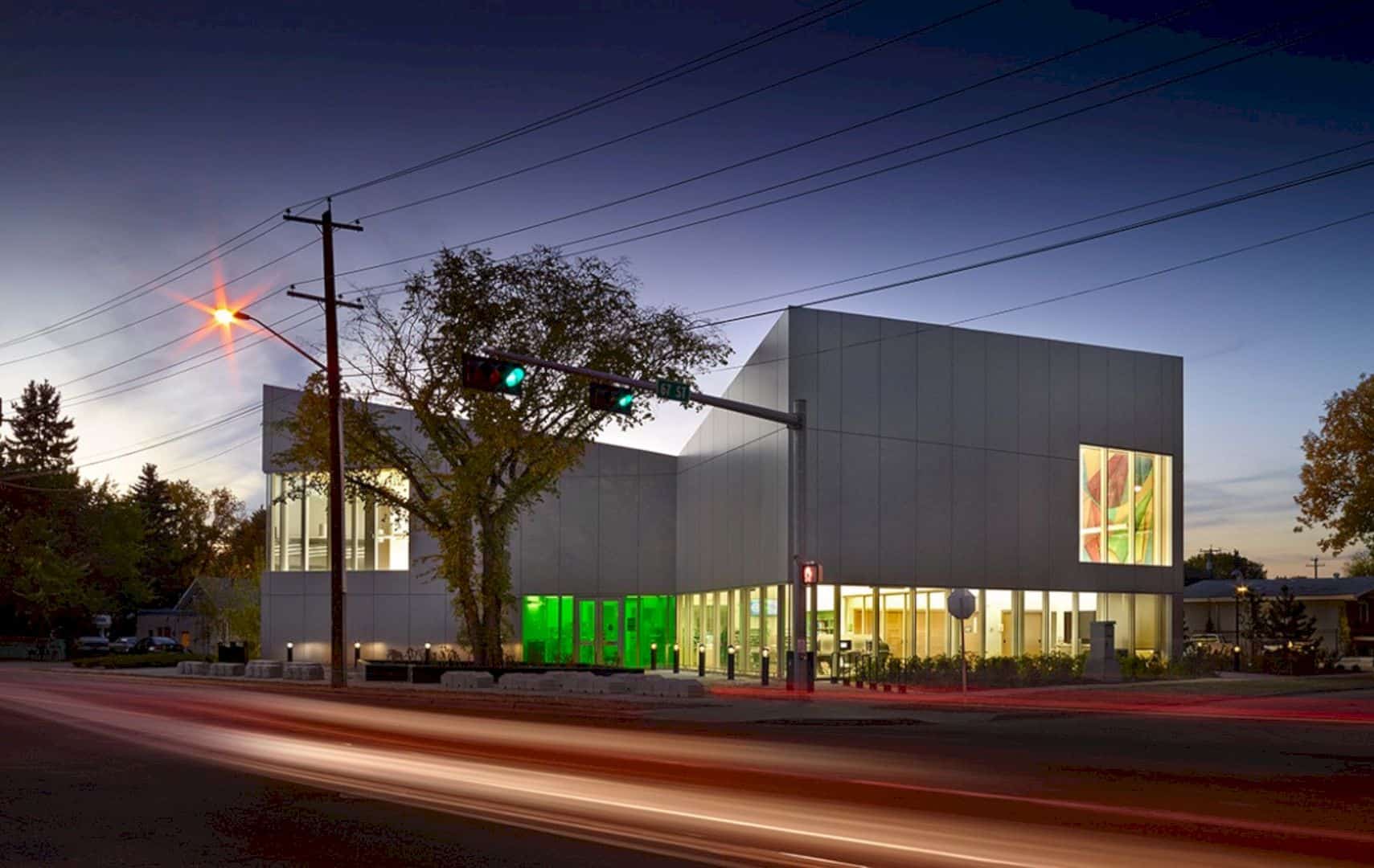
With the design, the building looks similar to an open pavilion in a garden, expressing that it is available for all. It is a place for people to meet, read, and learn altogether. Acted as a distinctive landmark in the neighborhood, the Highlands Branch Library encourages the development at 118th avenue.
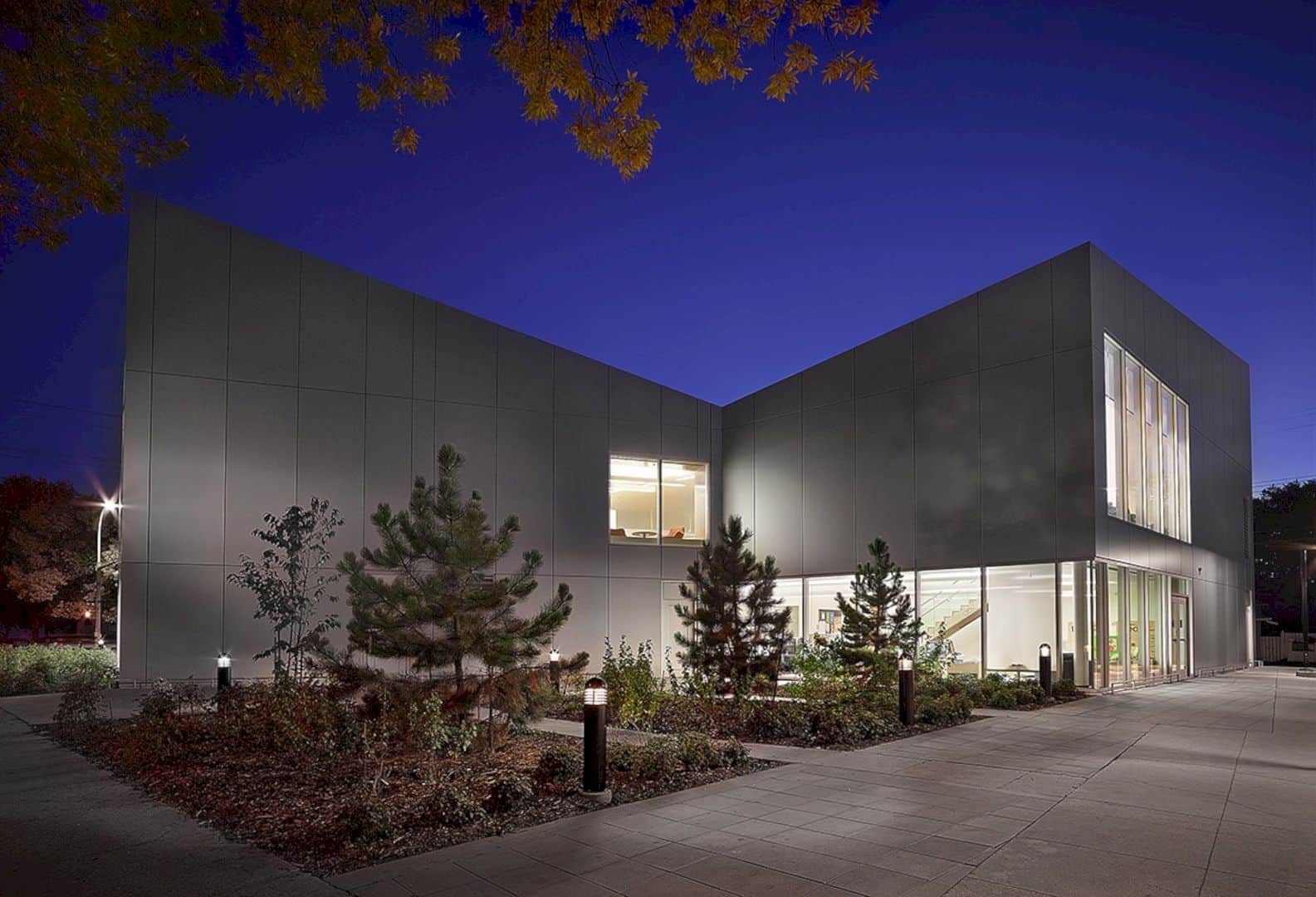
Meanwhile, since the new library adopted open pavilion concept, people can look into the library space from whichever direction. With the transparent and open concept, the library has contributed to its social hub function which is crucial for today’s modern library.
The Inside

The new library consists of three wings, creating one large space. Each wing contains different sections focusing on children, teens, and adult collections. The librarians are placed in the center so that the library visitors can reach out to them easily.
Via SHL
Discover more from Futurist Architecture
Subscribe to get the latest posts sent to your email.
