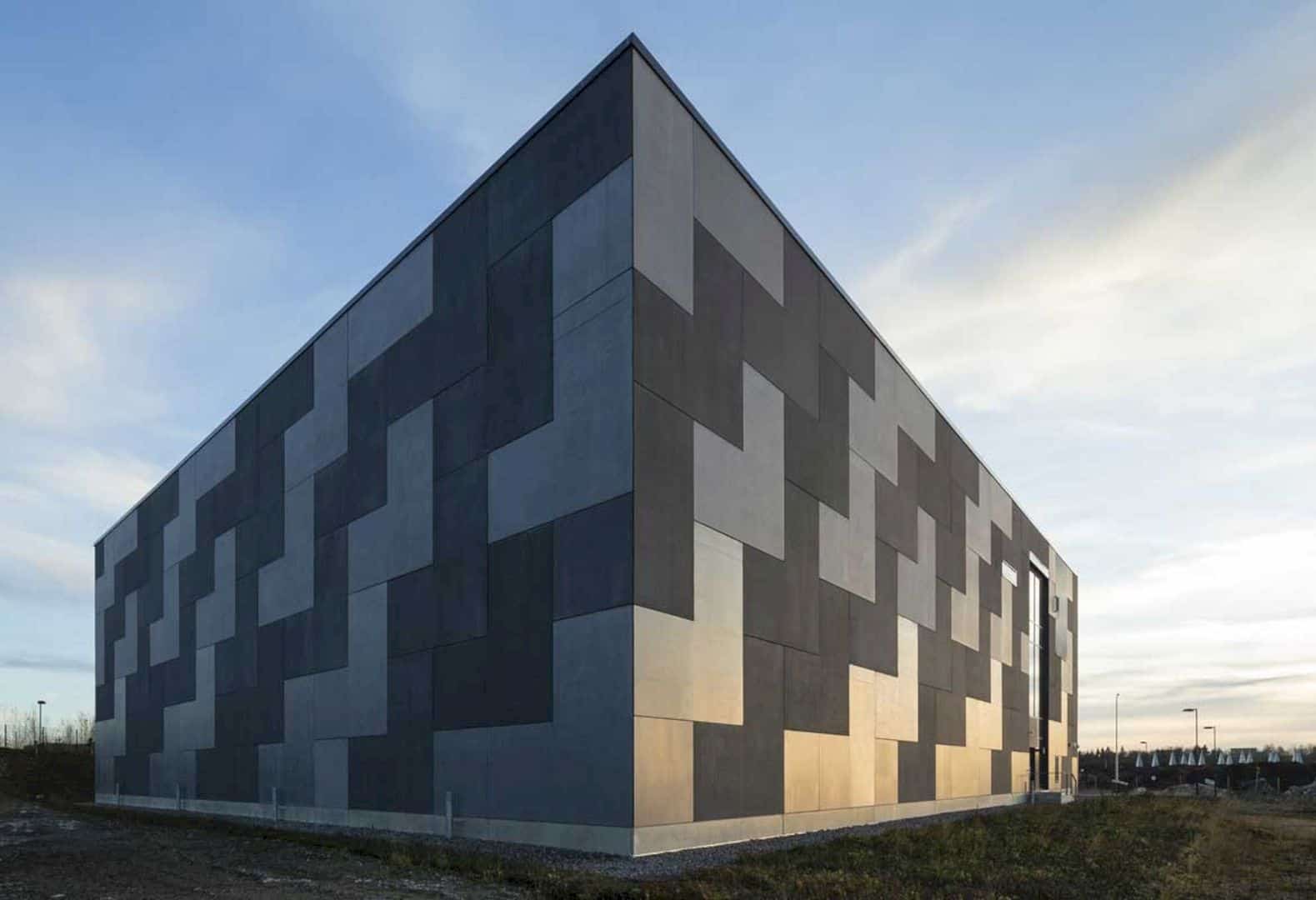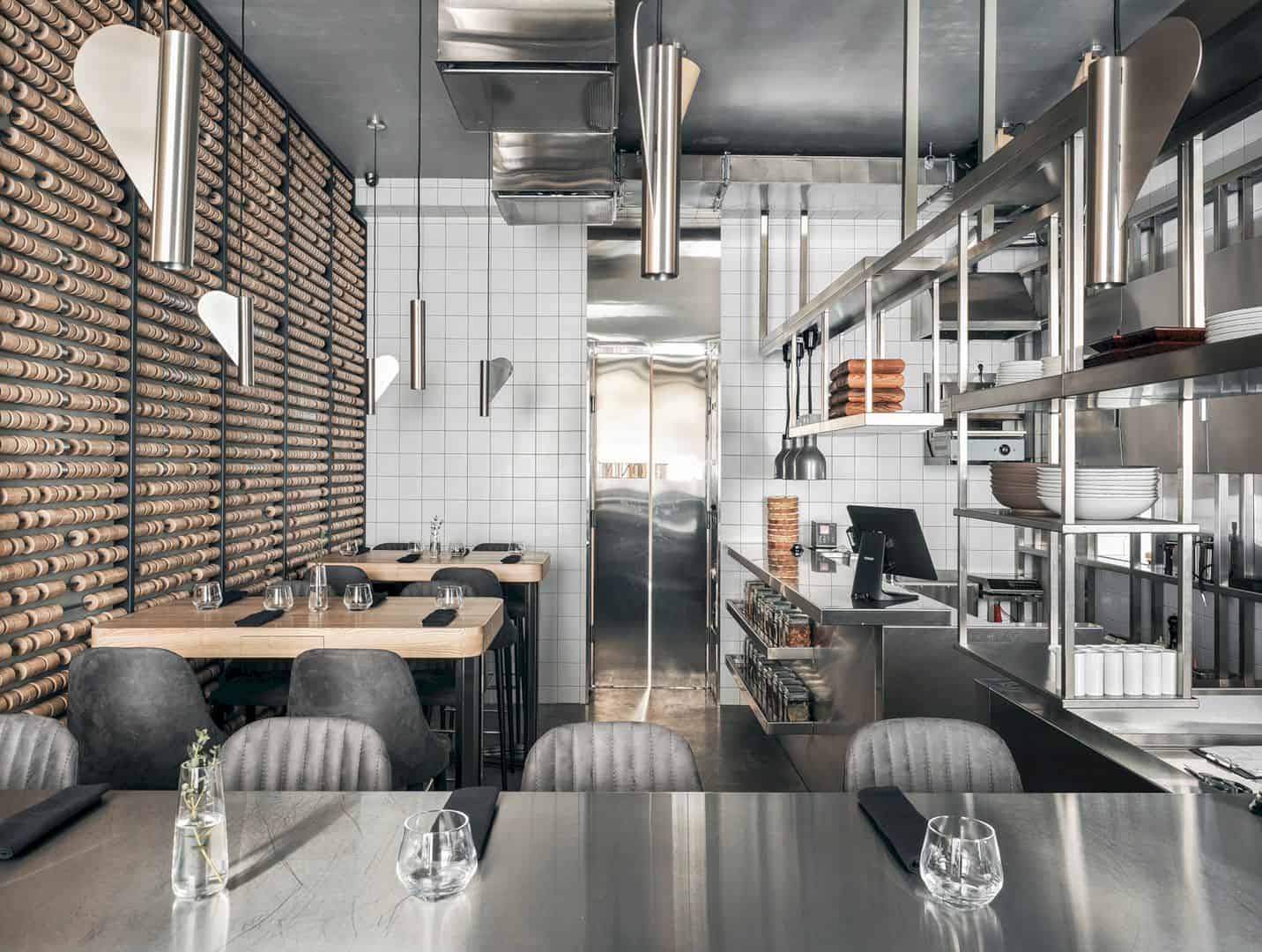Located in the heart of Central London, the United Kingdom, City of Westminster College is existed to support the new ways of teaching and learning. Schmidt Hammer Lassen Architects was in charge of the building construction and created the inside-out design to support the needs of every citizen who uses the College. The end result is a modern and clean-cut building without disregarding its local context and Scandinavian heritage.
The Building
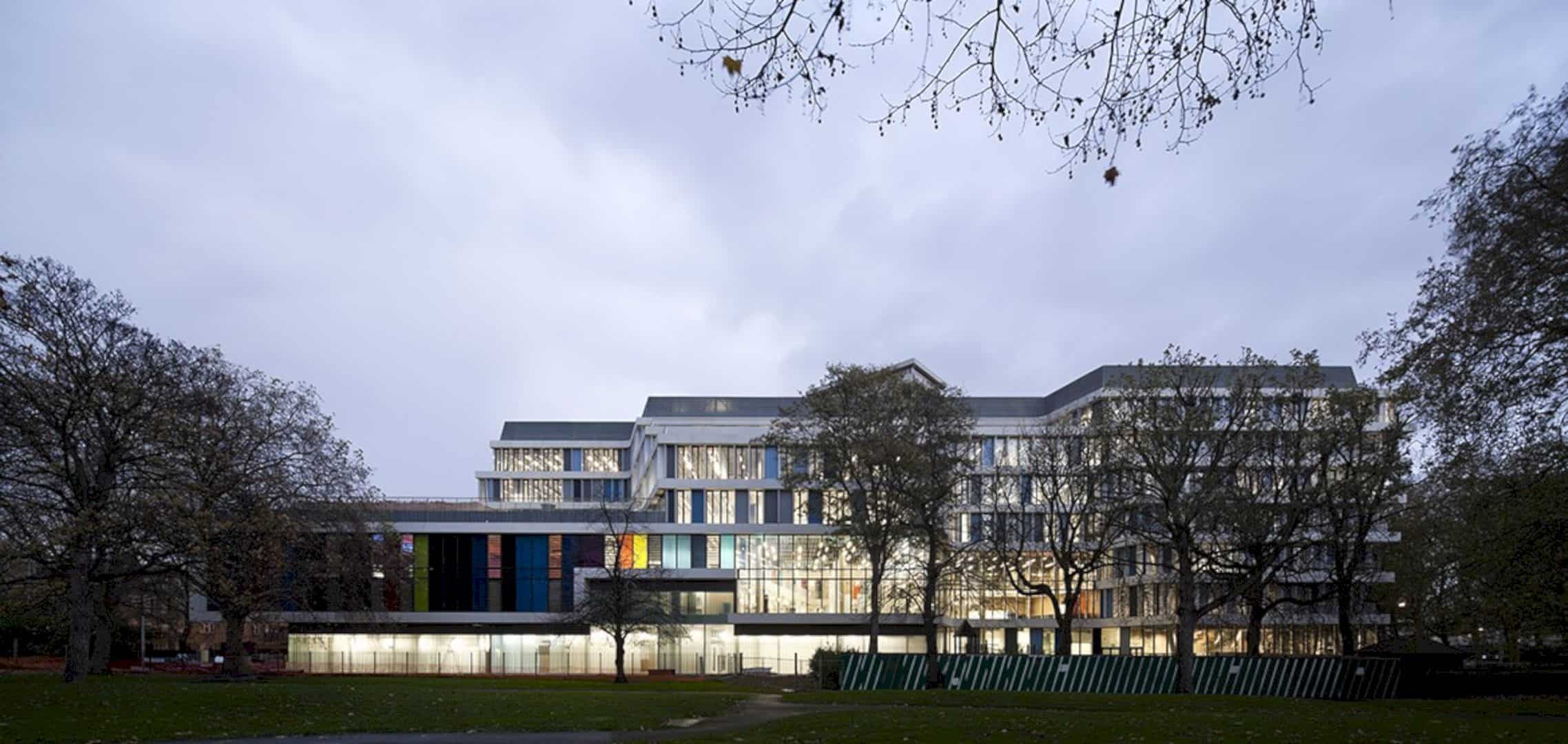
This new flagship building was designed to support new ways of learning and teaching in the City of Westminster College. Designed on 24,000 m2 site, the building offers greater learning spaces compared to the typical colleges in the United Kingdom.
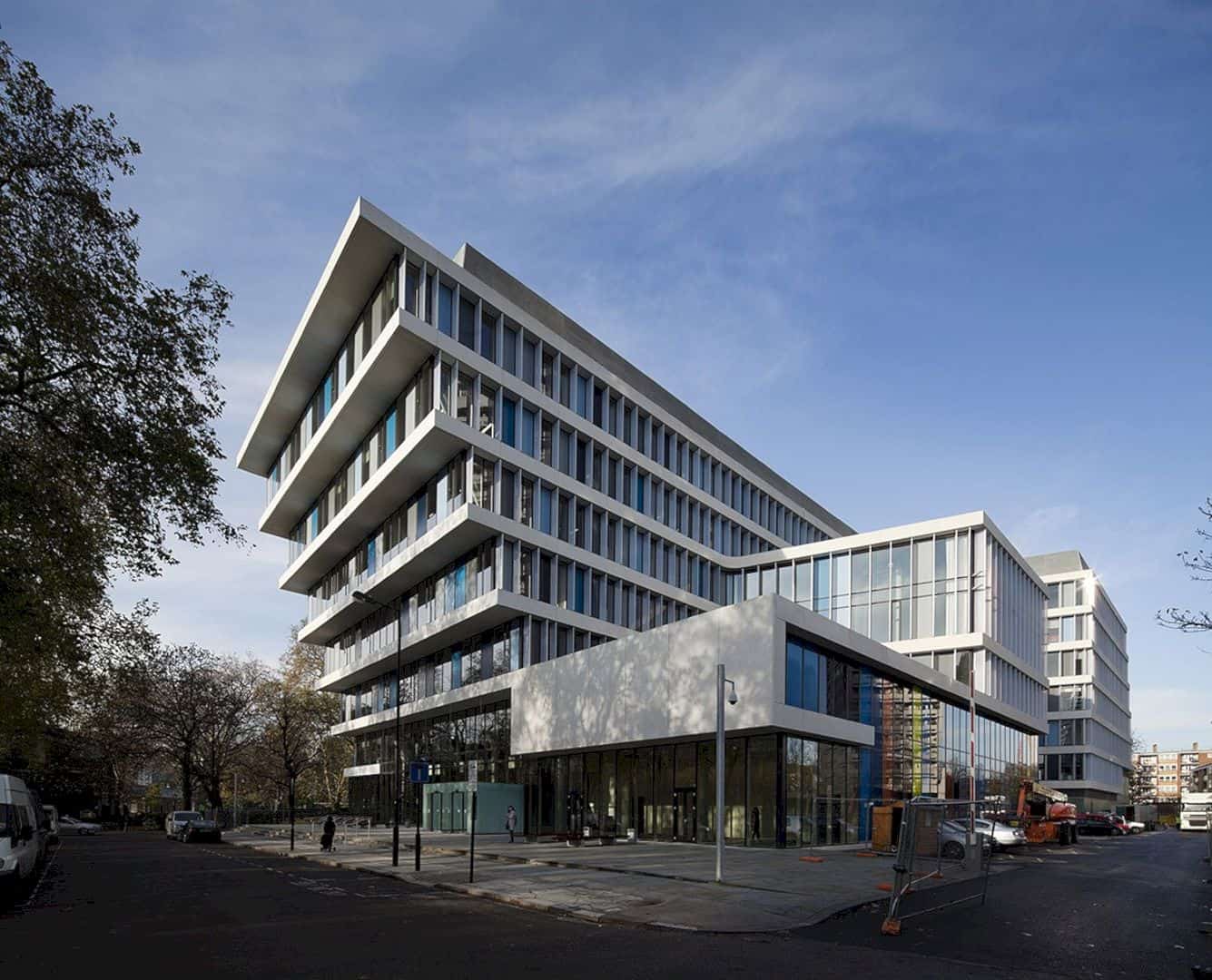
With the design, the architectural firm wanted to convey how the building is able to embrace the interaction and diversity among the students formally or informally and allow them to learn from each other in return. The building is low maintenance with highly sustainable and energy-efficient design, reducing its lifespan costs and carbon footprint.
Adaptable Learning Spaces
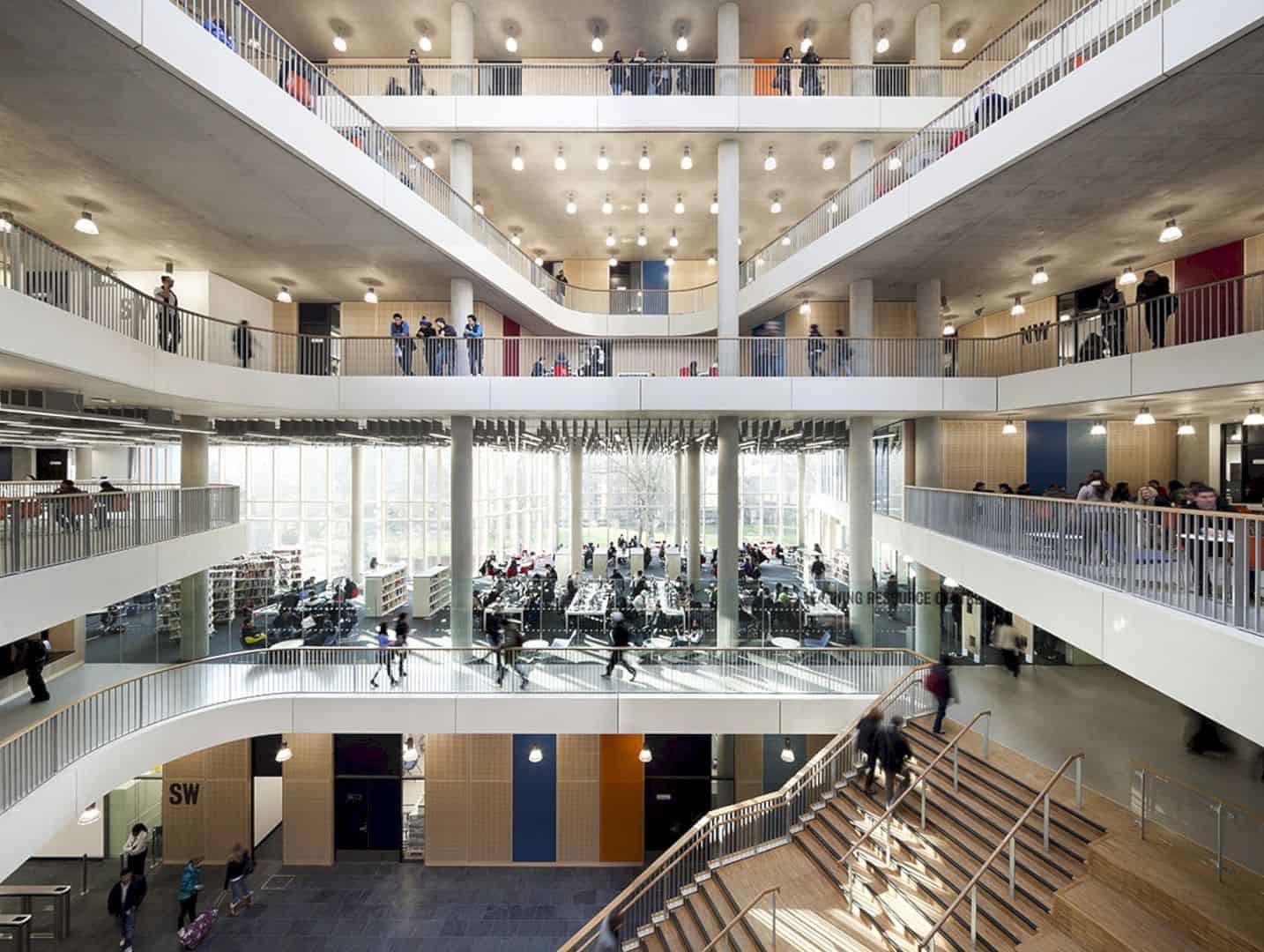
The City of Westminster College provides adaptable and flexible learning spaces in order to support the students.
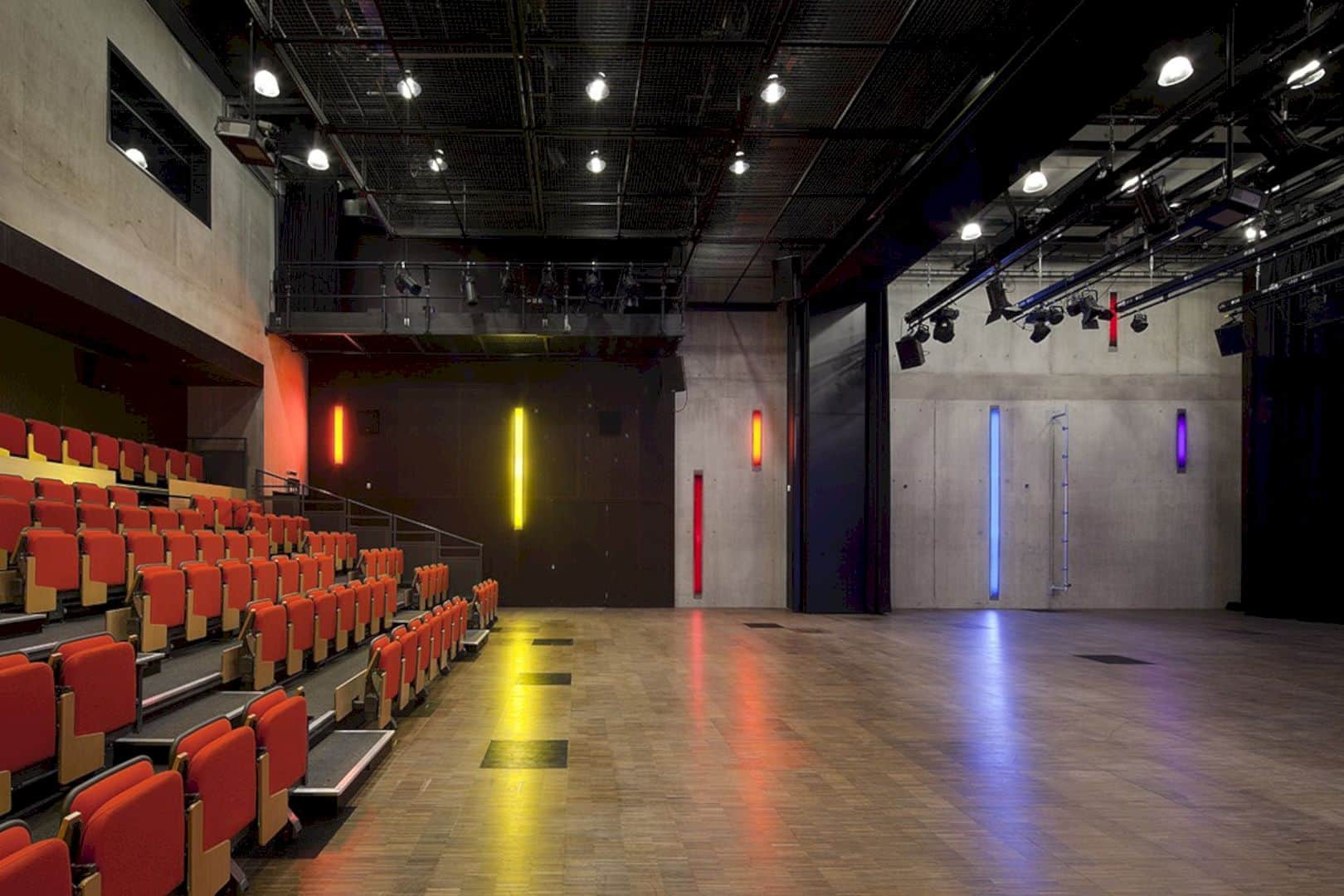
This can be achieved by integrated technology and the diverse architectural spaces that support the new and innovative ways of teaching and learning.
Connect with the Local Community

To connect with the local community, the majority of public functions, such as a café, exhibition area, and a theatre, are located in the main entrance before the security turnstiles.
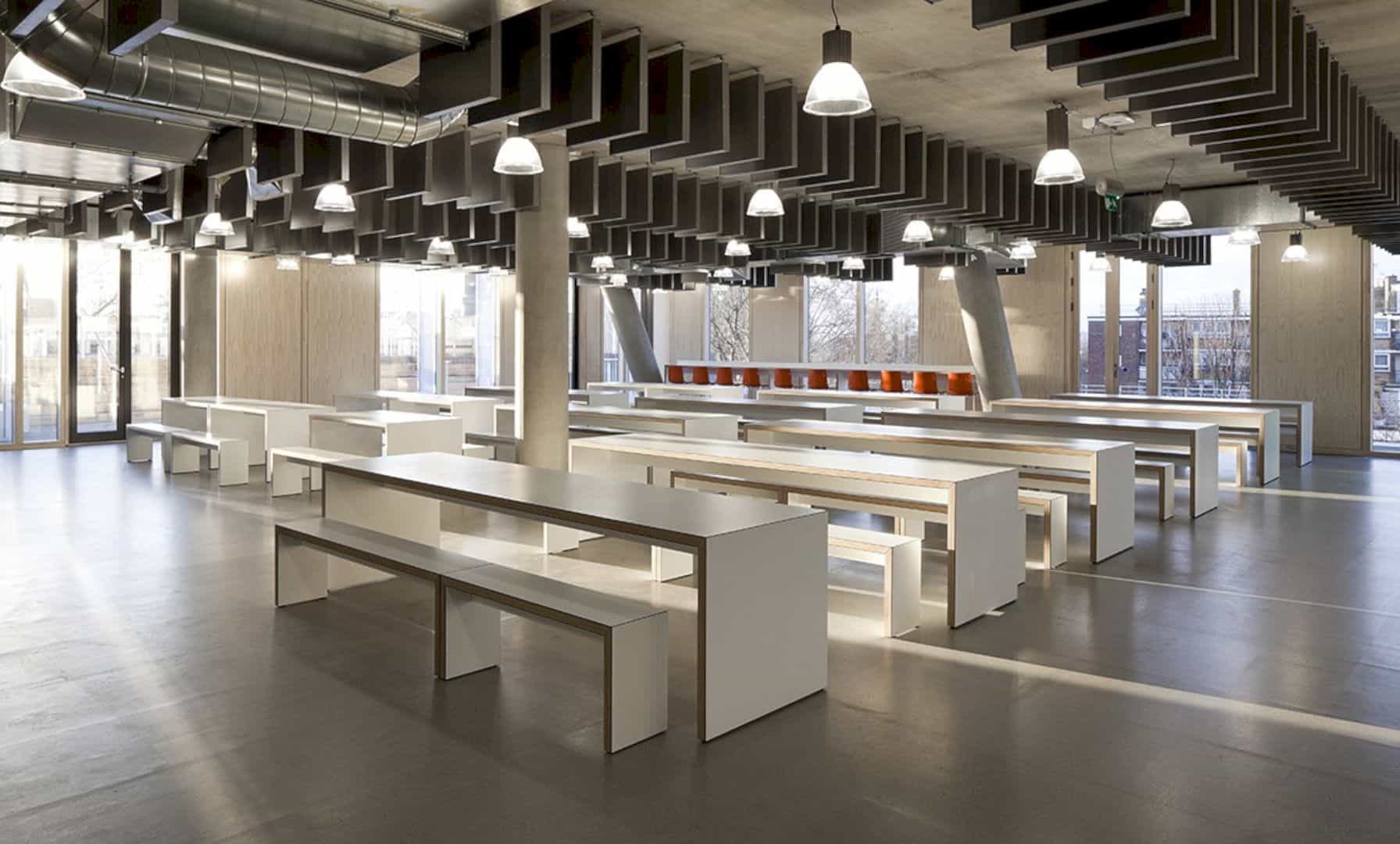
In regards to the choice of colors, it is inspired by the building’s local context as well as the change of seasons.
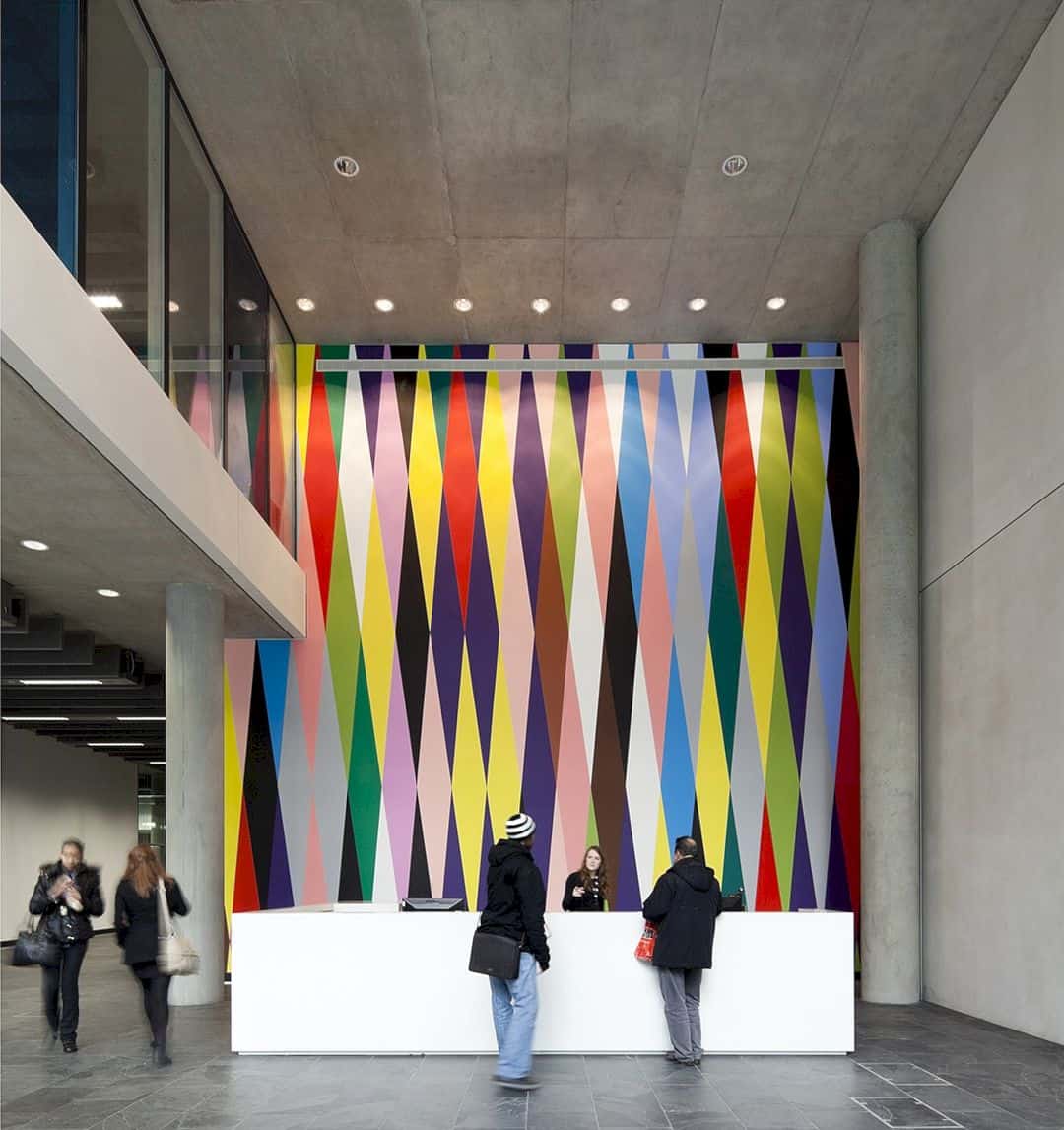
You can also see the light timber panels lining the interior, creating a contrast to the exposed concrete surfaces and underlining the design heritage of Scandinavian.
The Heart of the College
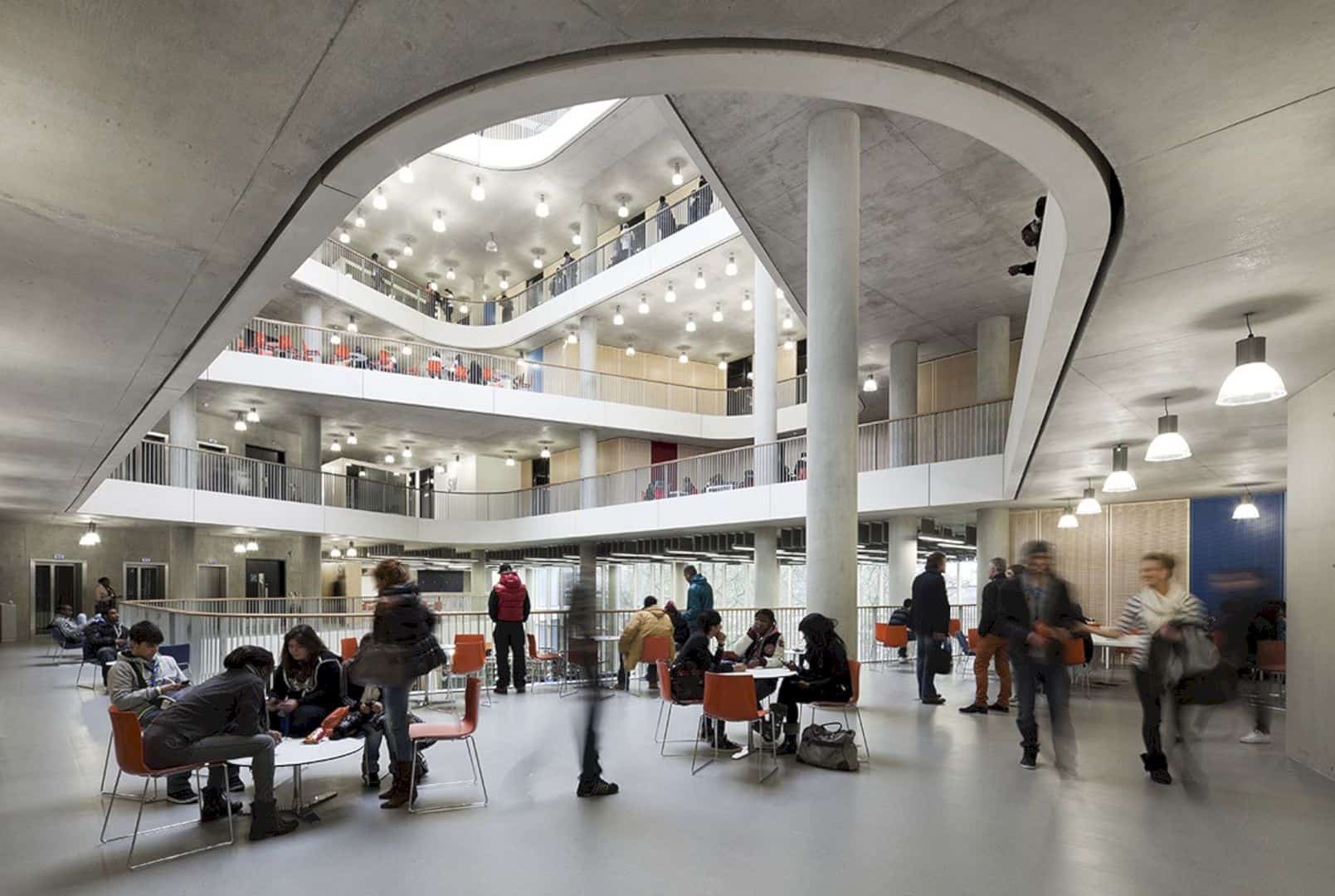
Each floor plan surrounds the atrium, resulting in the visual connection from one floor to another. The atrium acts a dynamic center as well as the heart of the college.

If looked on some floors, the atrium extends all the way to the façade, improving the relationship between the outside and the inside. When it comes to the design, the large atrium is light-filled, inclusive, and open spaces that can enhance the interaction between students.
Supporting Physical Activities

This building also intends to connect leisure with physical activity, thus the firm decided to arrange the gym on the 4th floor, providing access to a sports café and outdoor terrace where staffs and students can relax while enjoying the views throughout London.
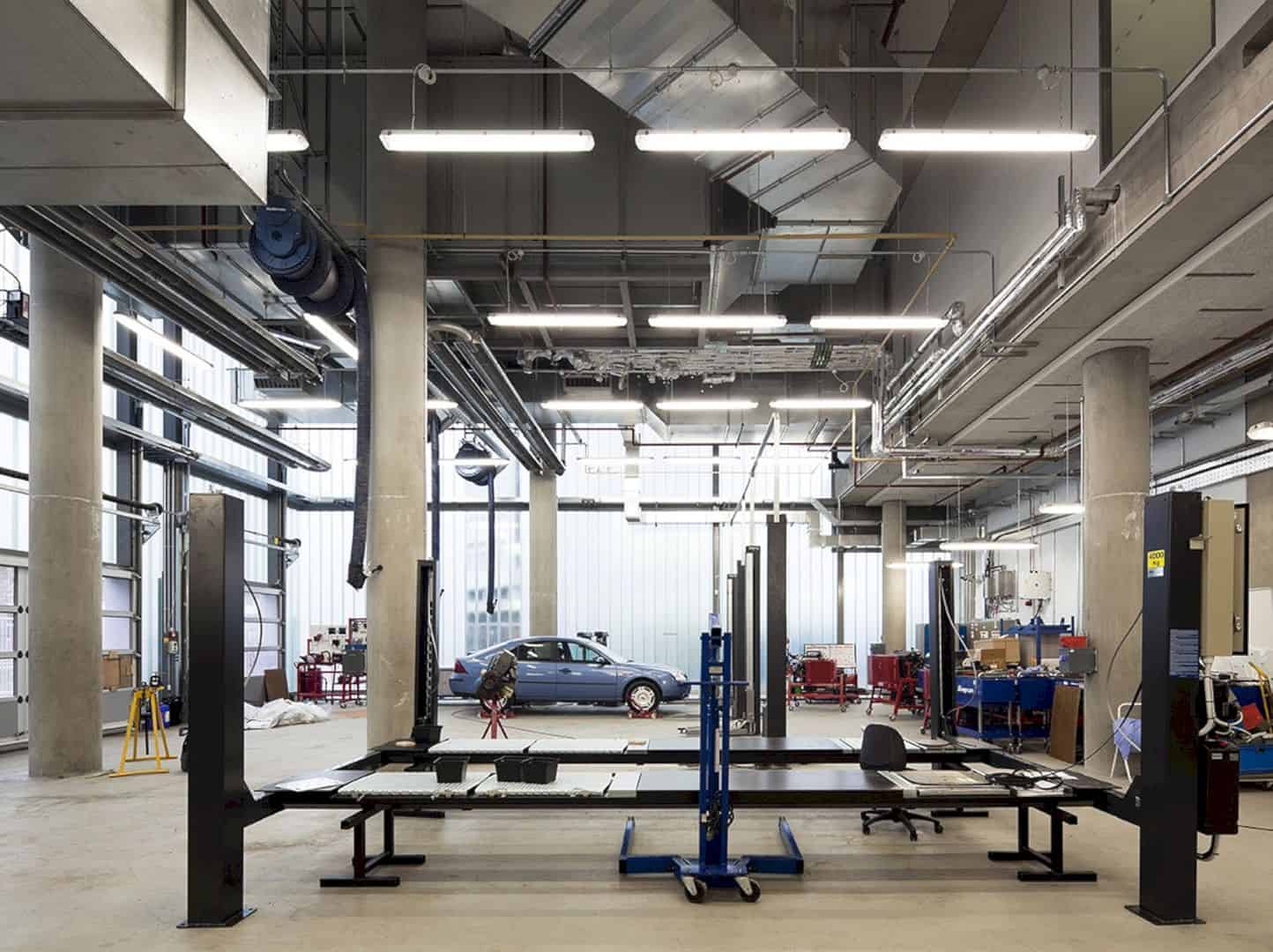
Still, on the same floor, it has academic learning facilities, open plan staff room, and IT suits. 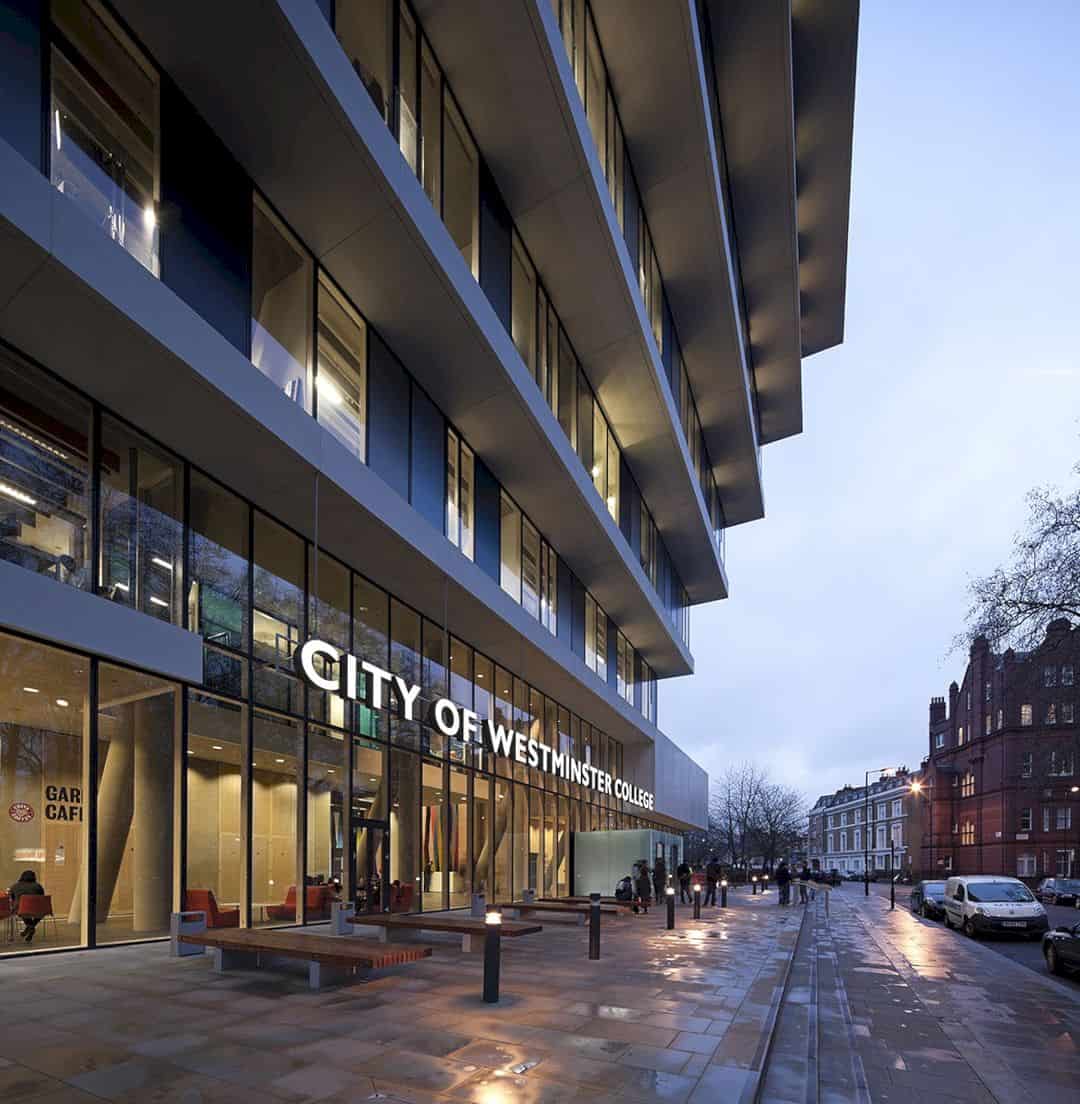
Meanwhile, the two top levels of the building are used for learning and an indoor/outdoor.
Via SHL
Discover more from Futurist Architecture
Subscribe to get the latest posts sent to your email.
