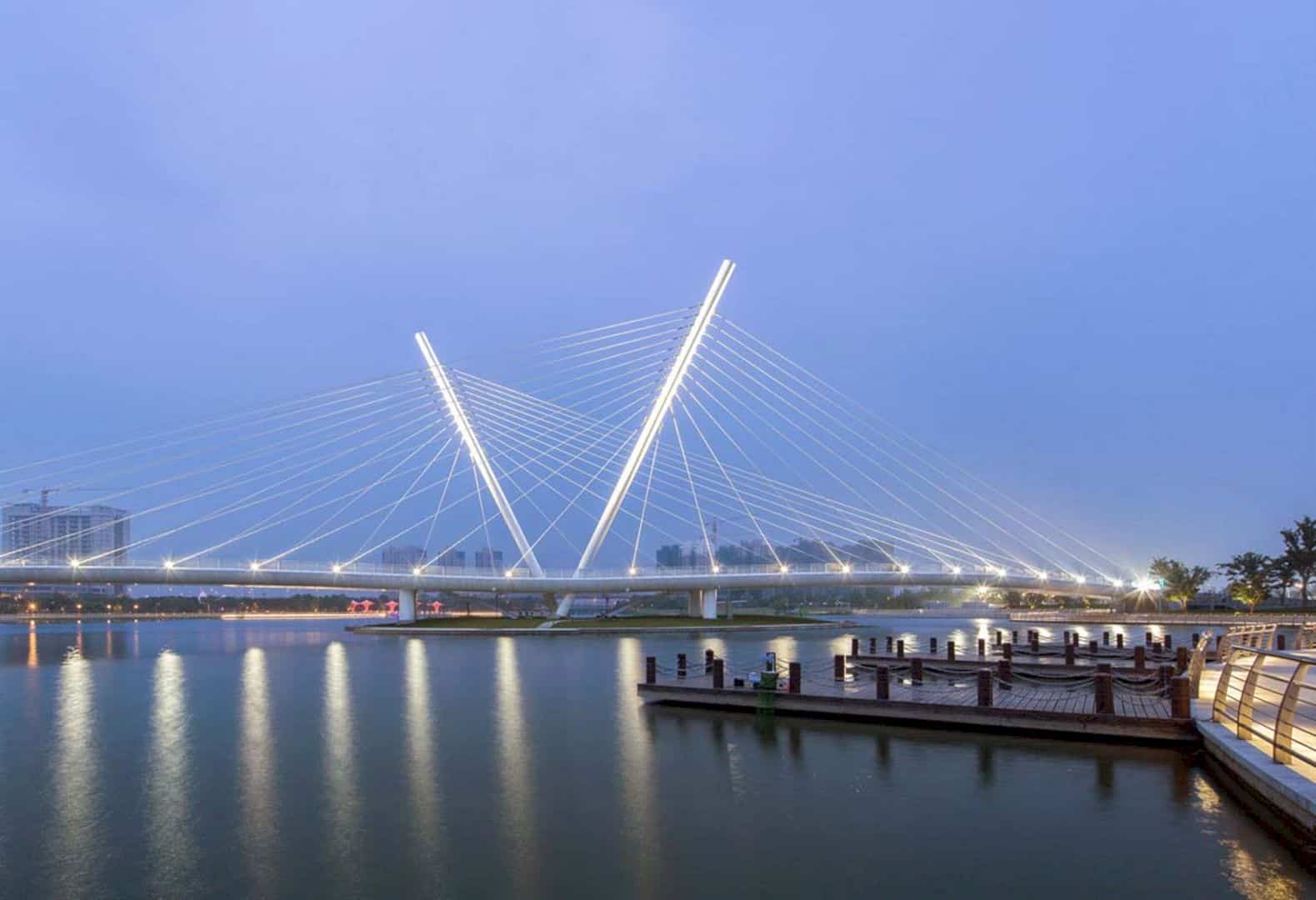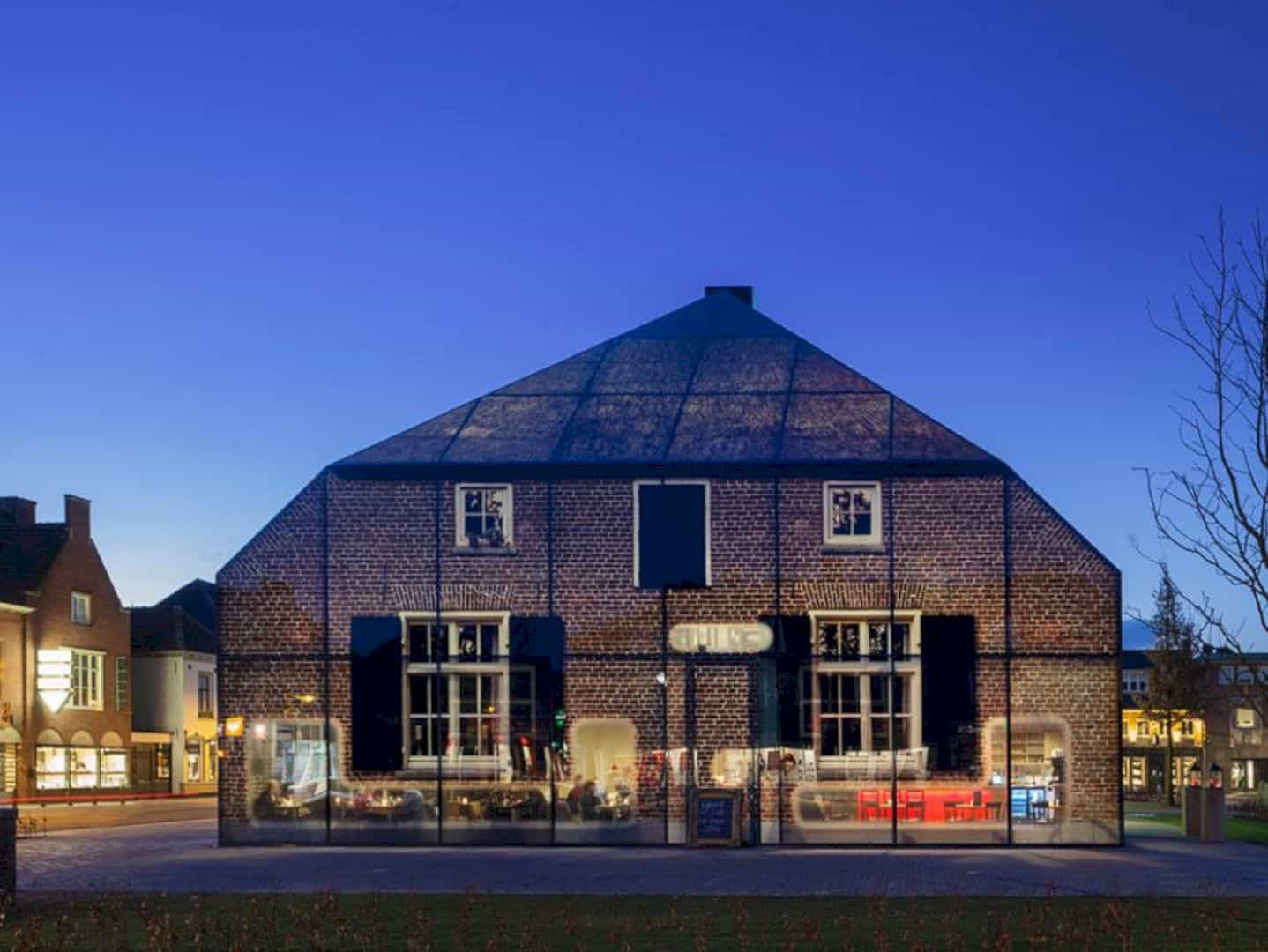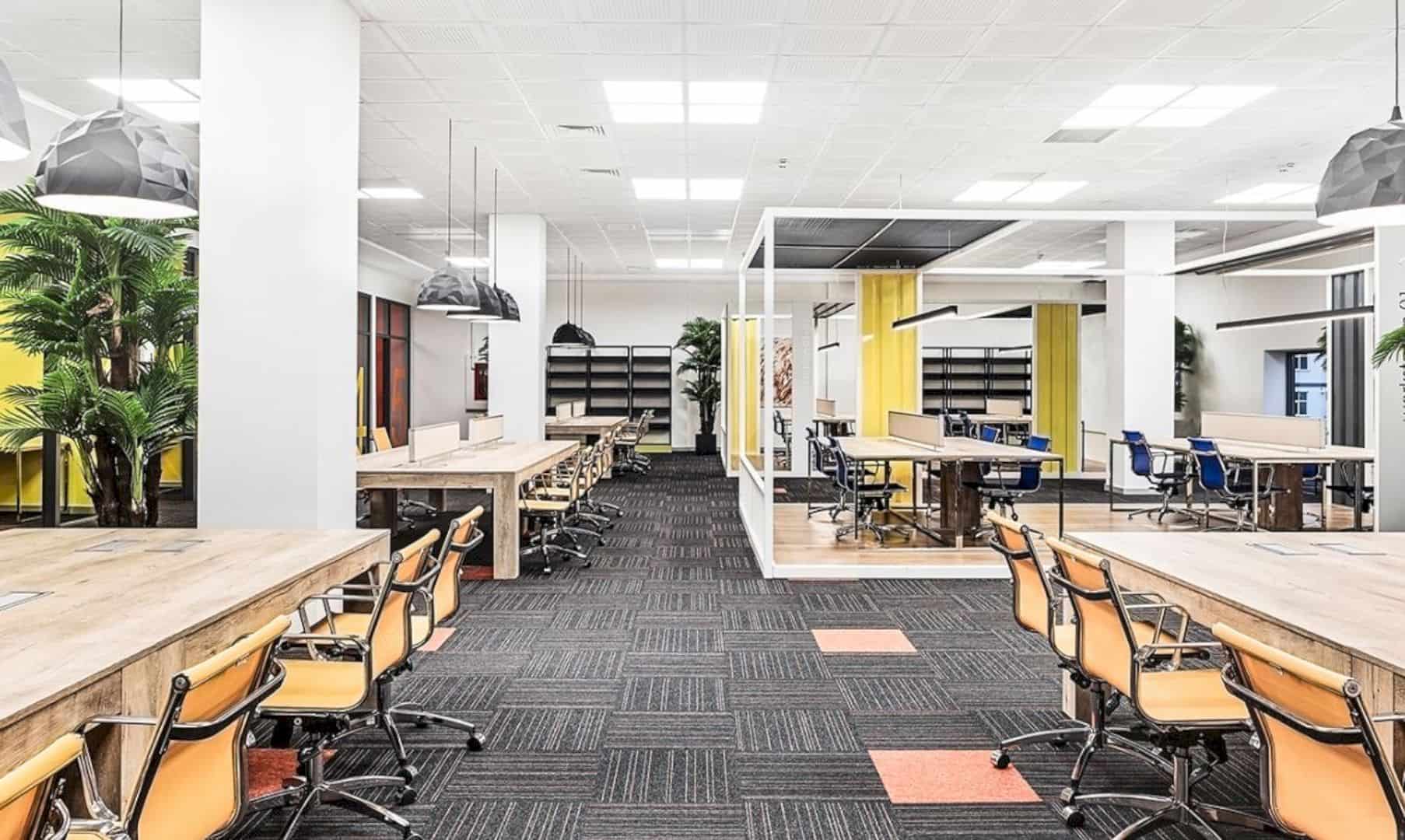Tjuvlohmen is a two-housing residential constructed by Schmidt Hammer Lassen Architects in 2012 and finished in 2014. It is located in Oslo, Norway, and represents a modern and vibrant quarter with the magnificent view of Oslo fjord.
Tjuvlohmen

In order to provide a good contact to the unique fjord landscape for the residents, the firm came up with a design and layout with solar orientation and the surrounding views in mind. With that in mind, they adjusted the façade openings, split-levels, and balconies. The
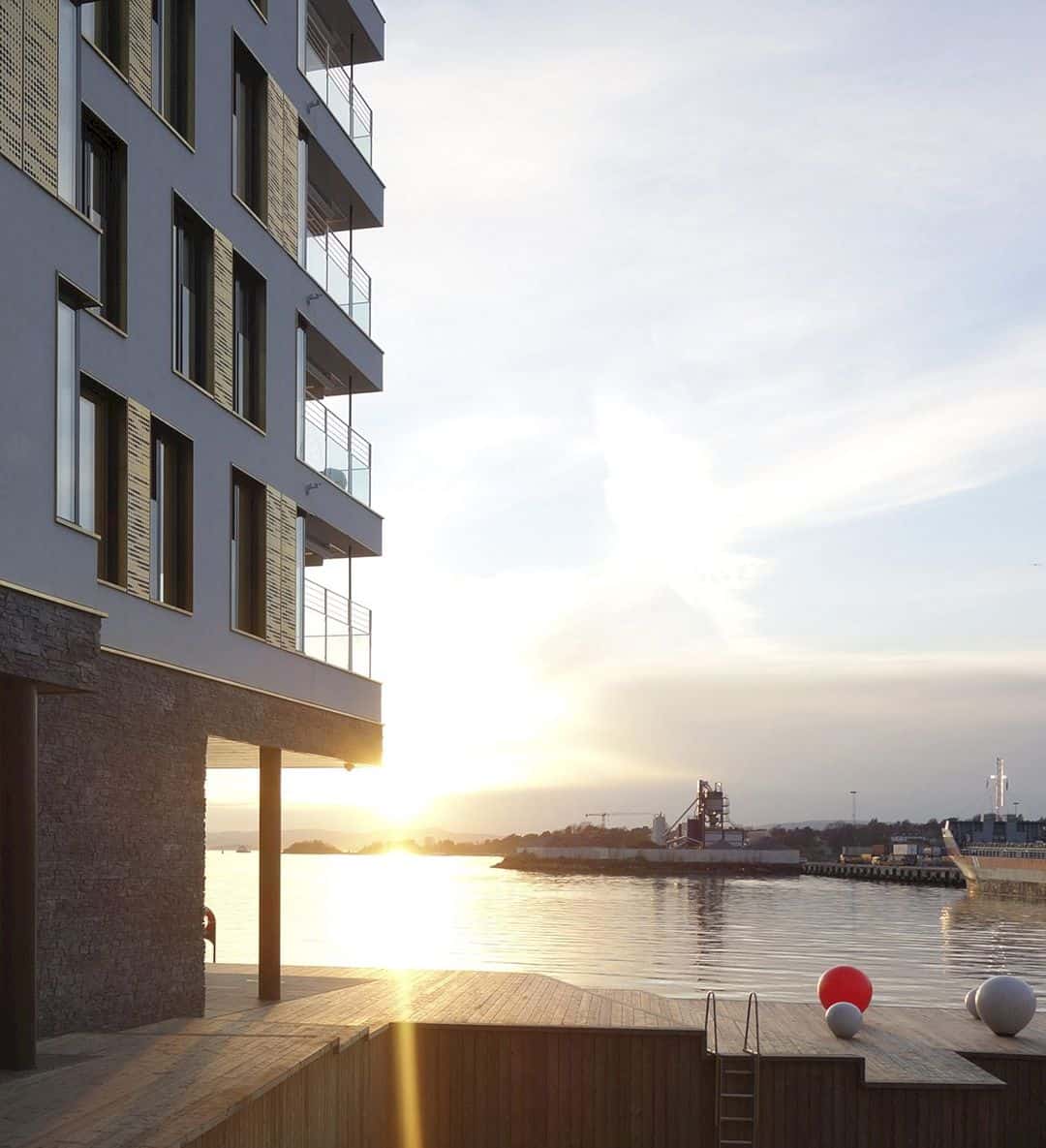
Tjuvholmen consists of two housing buildings; Housing 81 and Housing 82. The former is designed with a smaller commercial and residential common area located at the ground floor, while the latter is designed with a spa/fitness corner in the basement and on the ground level as well.
Create a Rhythm
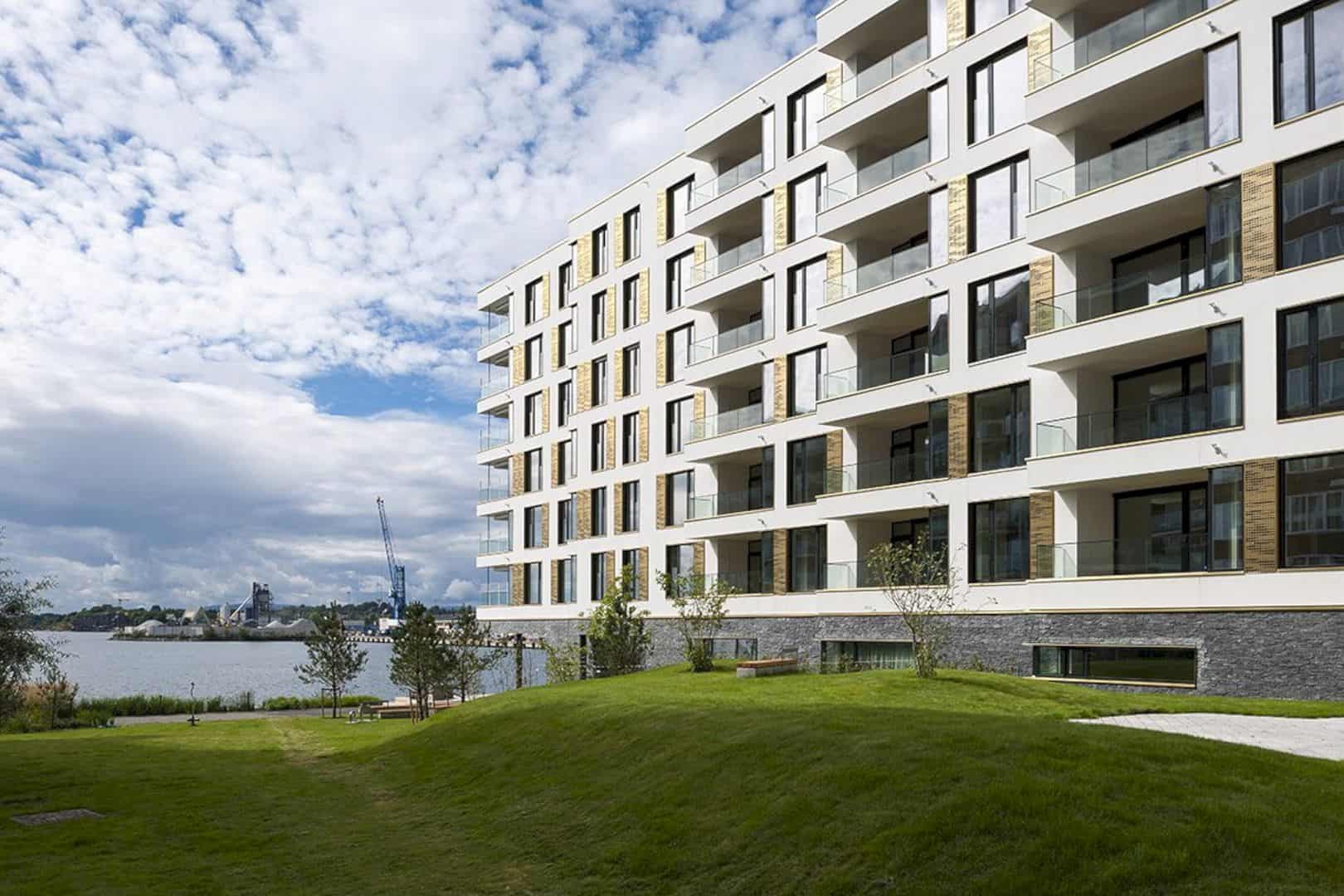
Since the facades have pointed shape, they create a rhythm and open the apartments to the fjord and the neighborhood view.
Large Window Cut Outs
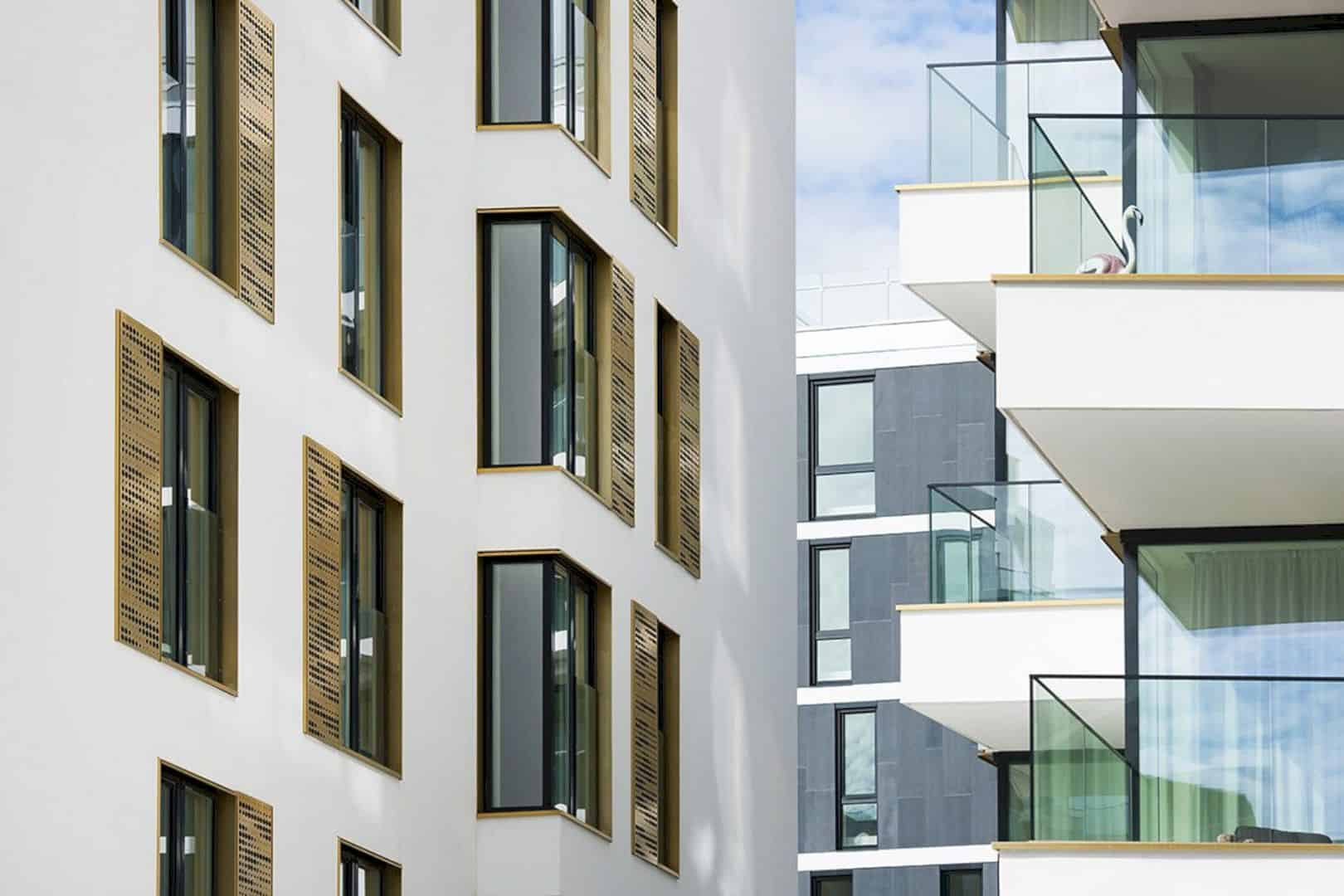
Another important note to notice in the facades is the large window cut outs. The cut out design is from the cassettes of perforated and pre-patinated bronze. These materials were combined with the window sills and drip edges, framing the window holes altogether.
Oblong Thin Slate
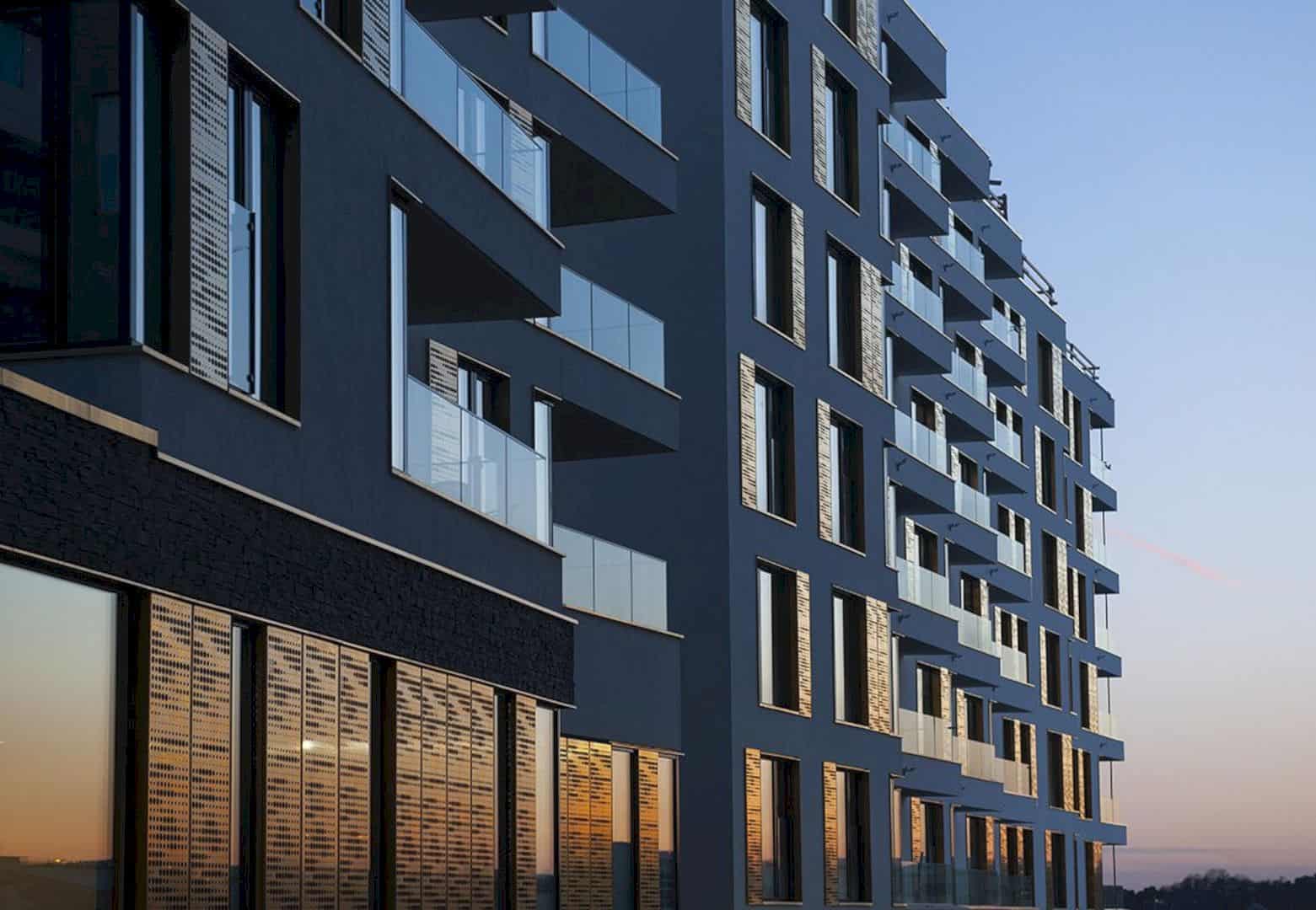
In regards to the plinth façade, it is designed with an oblong thin slate with gray-blue tone.
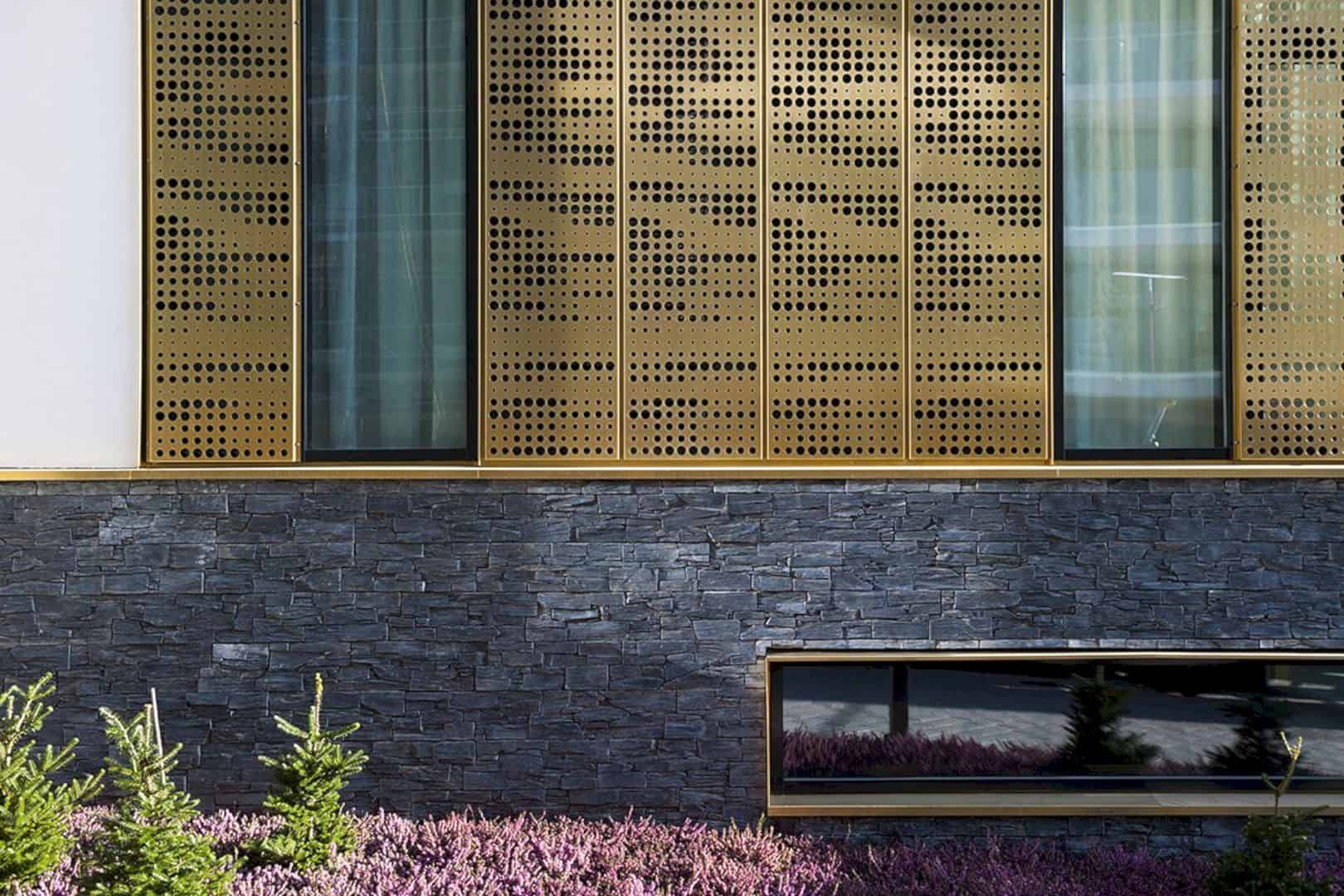
Meanwhile, an almost chalk-white façade plaster is seen from the level 2 to 9.
Via SHL
Discover more from Futurist Architecture
Subscribe to get the latest posts sent to your email.
