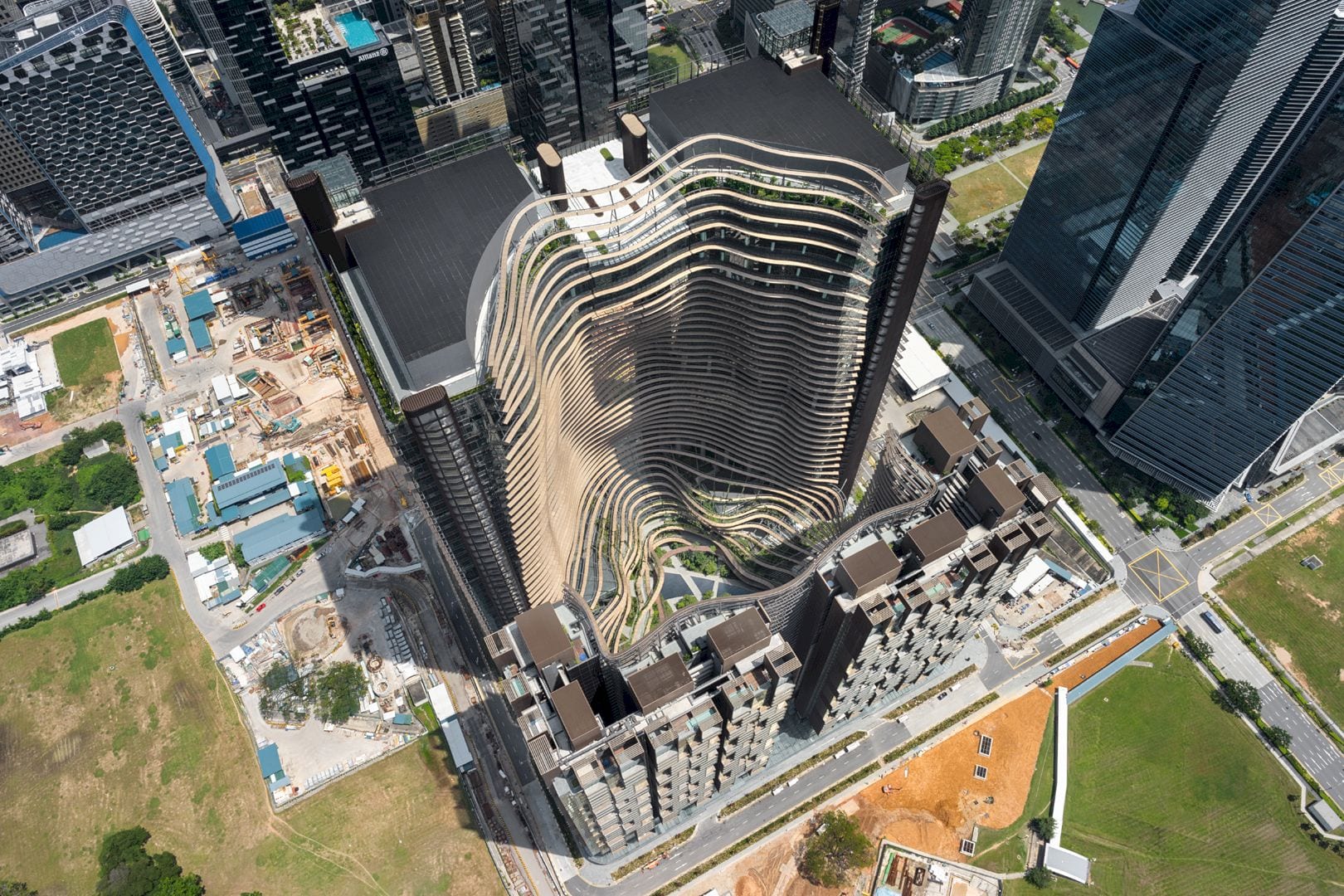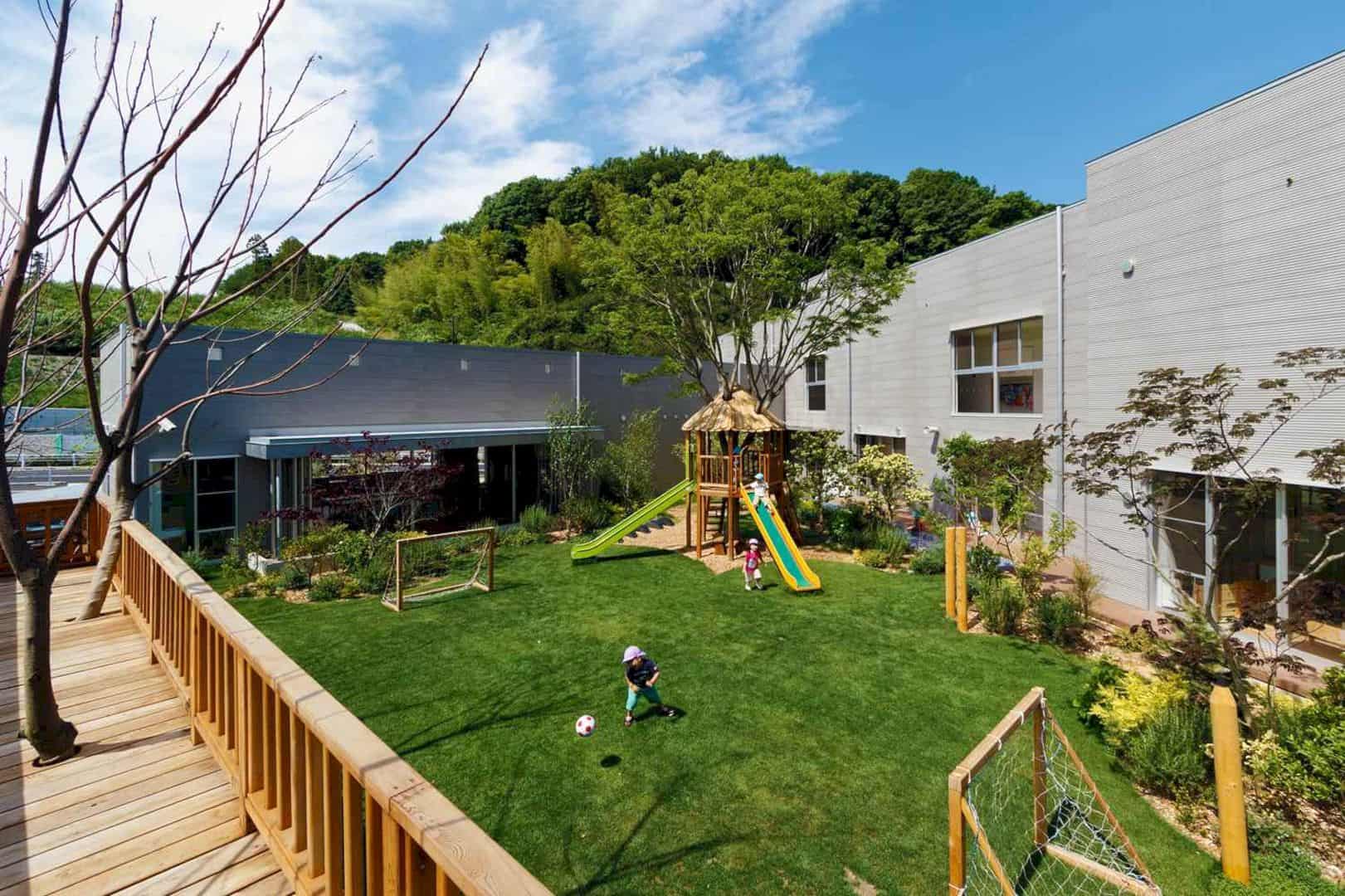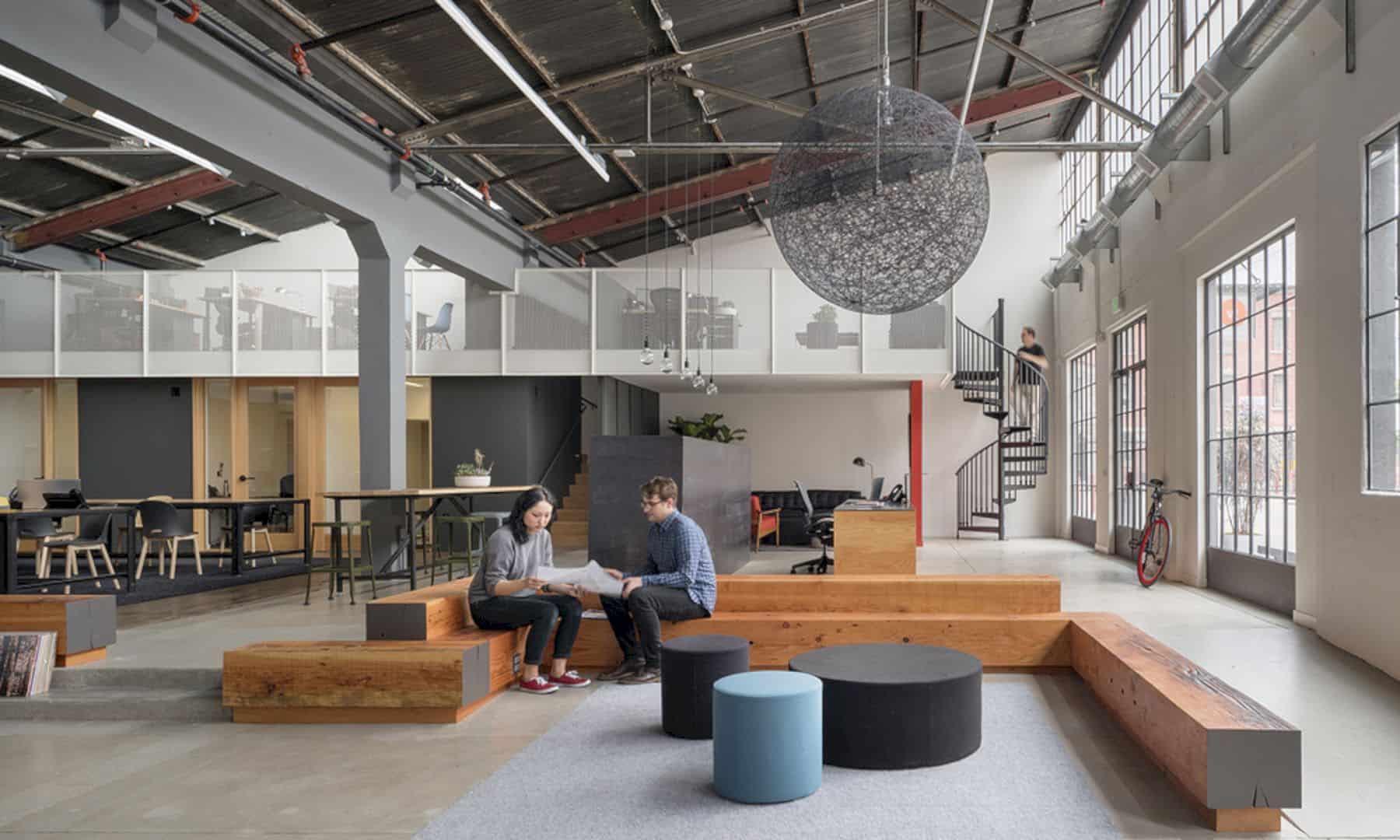Schmidt Hammer Lassen Architects was commissioned to construct Halmstad Library in Halmstad, Sweden. Situated in a parkland space on the Nissan River, the library overlooks the historical core of the town. The building itself was designed on an 8,000 square meter area and finished in 2006.
Halmstad Library
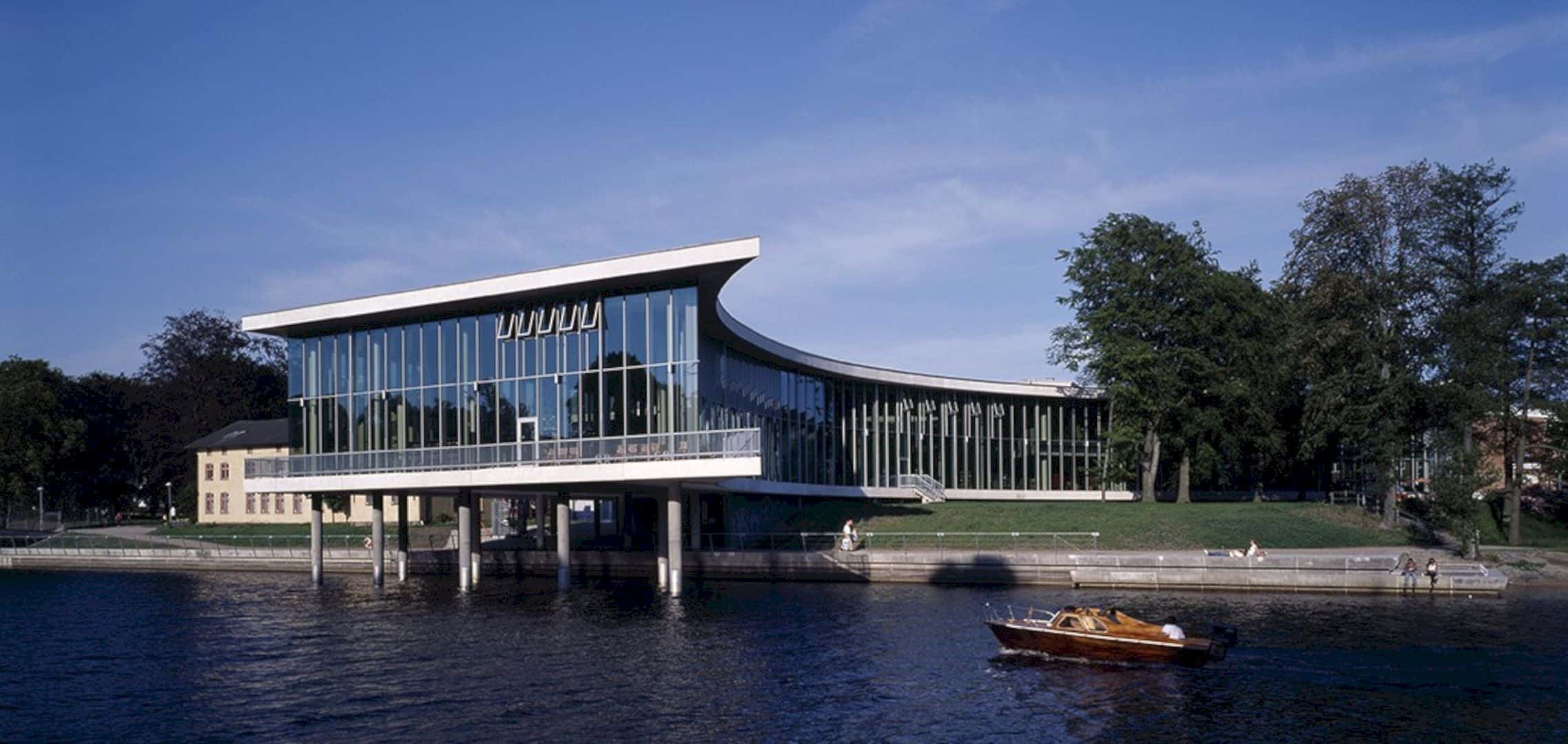
Halmstad Library was built using simple materials, such as glass, concrete, and Nordic larch flooring.
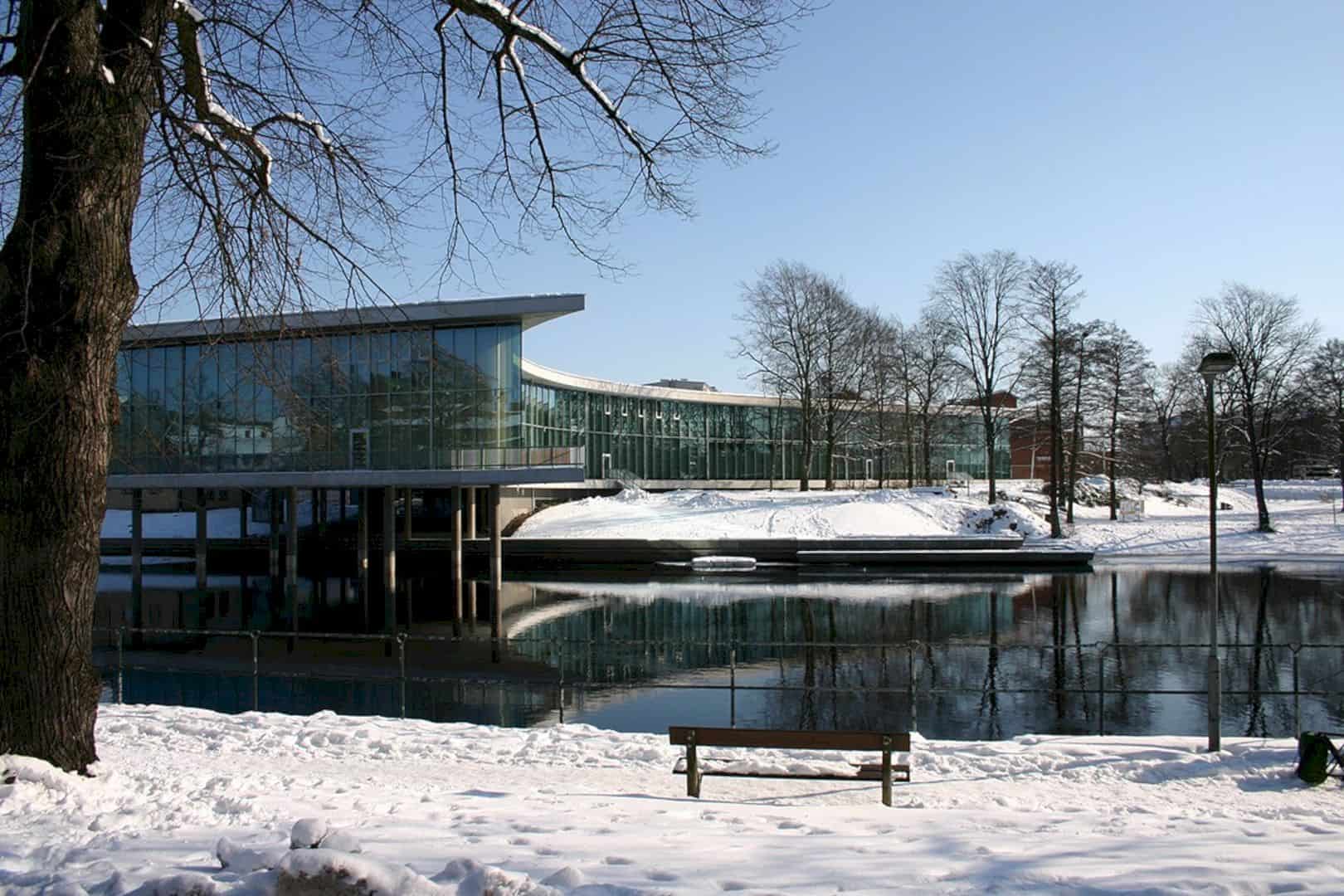
It reaches across the wide expanse of the Nissan River, looking like a bridge connecting the historic part of the town with the new development of the urban area.
A Sustainable Solution
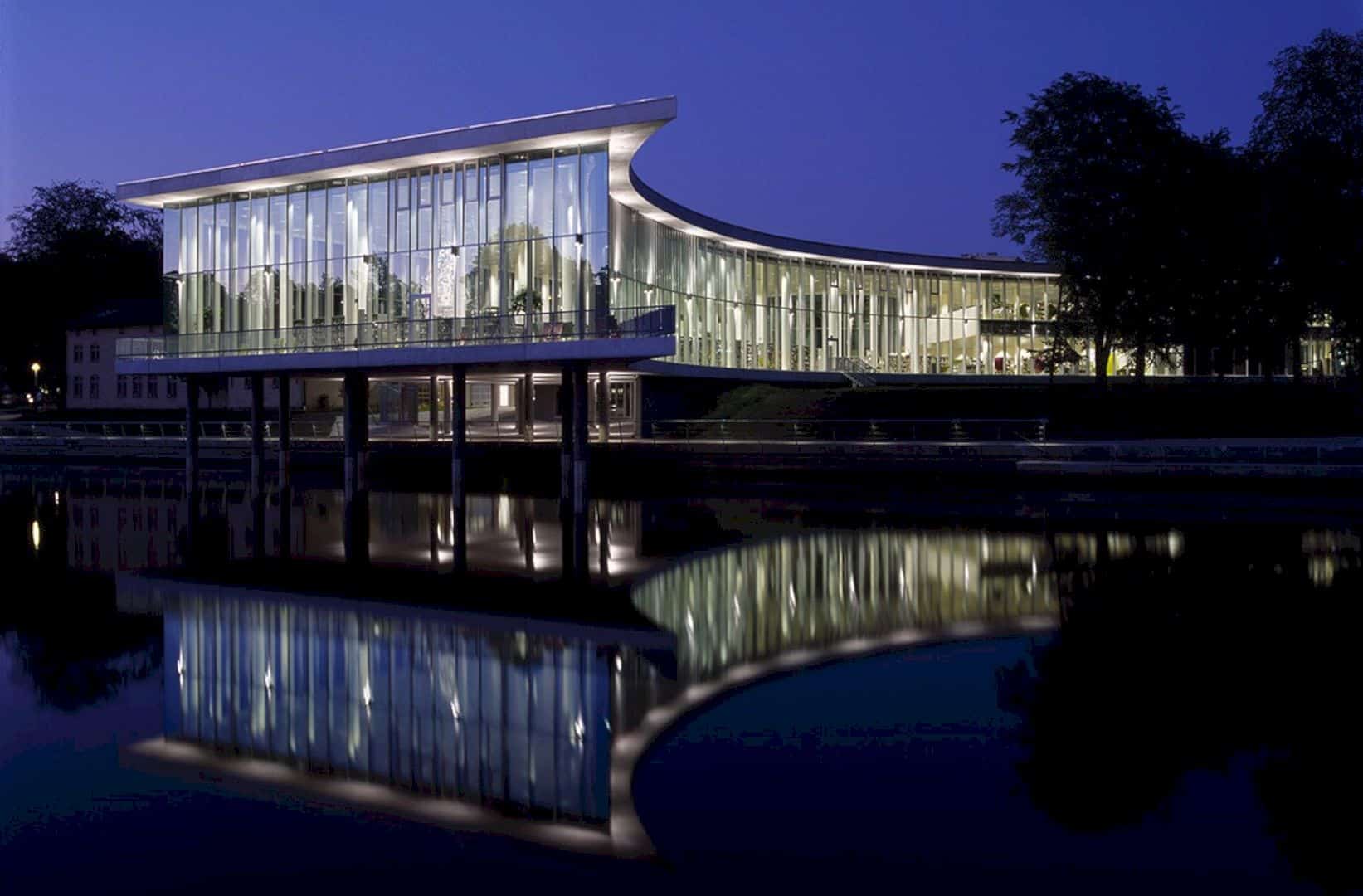
Raised above the street level on a forest of columns, Halmstad Library echoes the surrounding trees. Meanwhile, the architectural firm installed the grass roof to offer a sustainable solution by reducing the UV penetration and drainage usage. The grass roof also provides additional insulation for the building.
The Interior
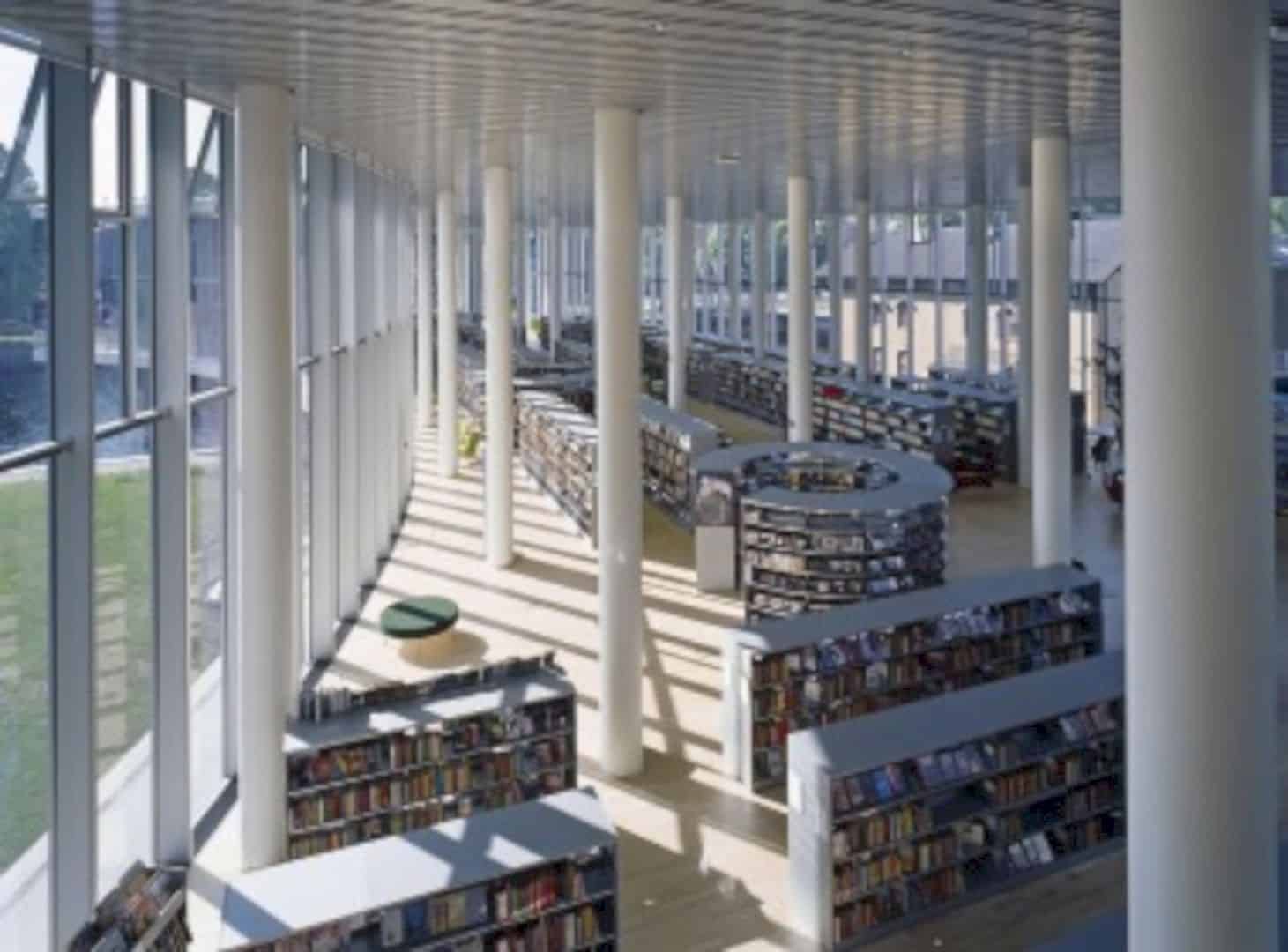
Take a look at the inside, the library has a single open space which is highly legible and flexible.
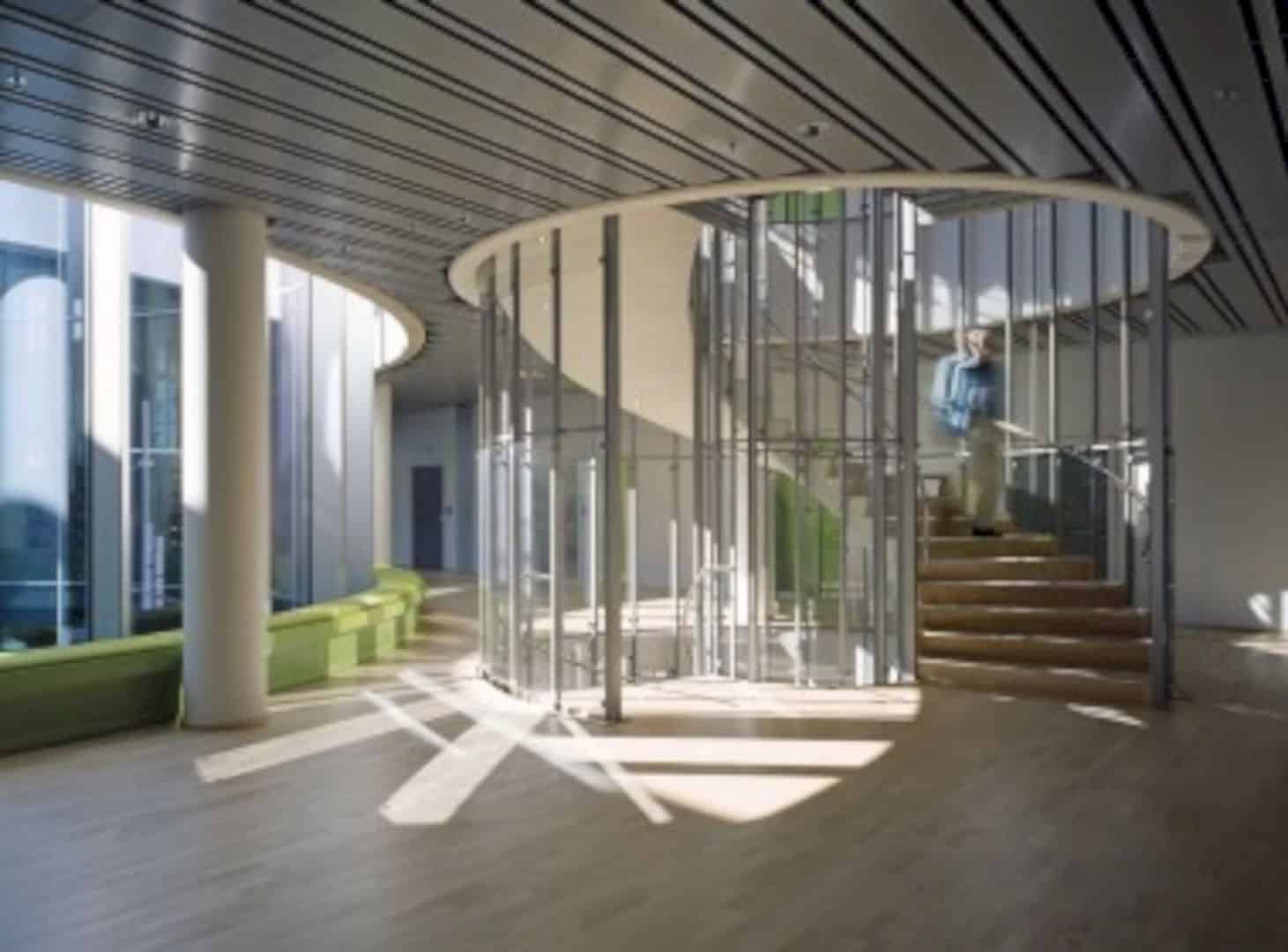
Move to the atrium, it acts as the building’s focal point that offers the connection to the library’s three floors in a vertical way.
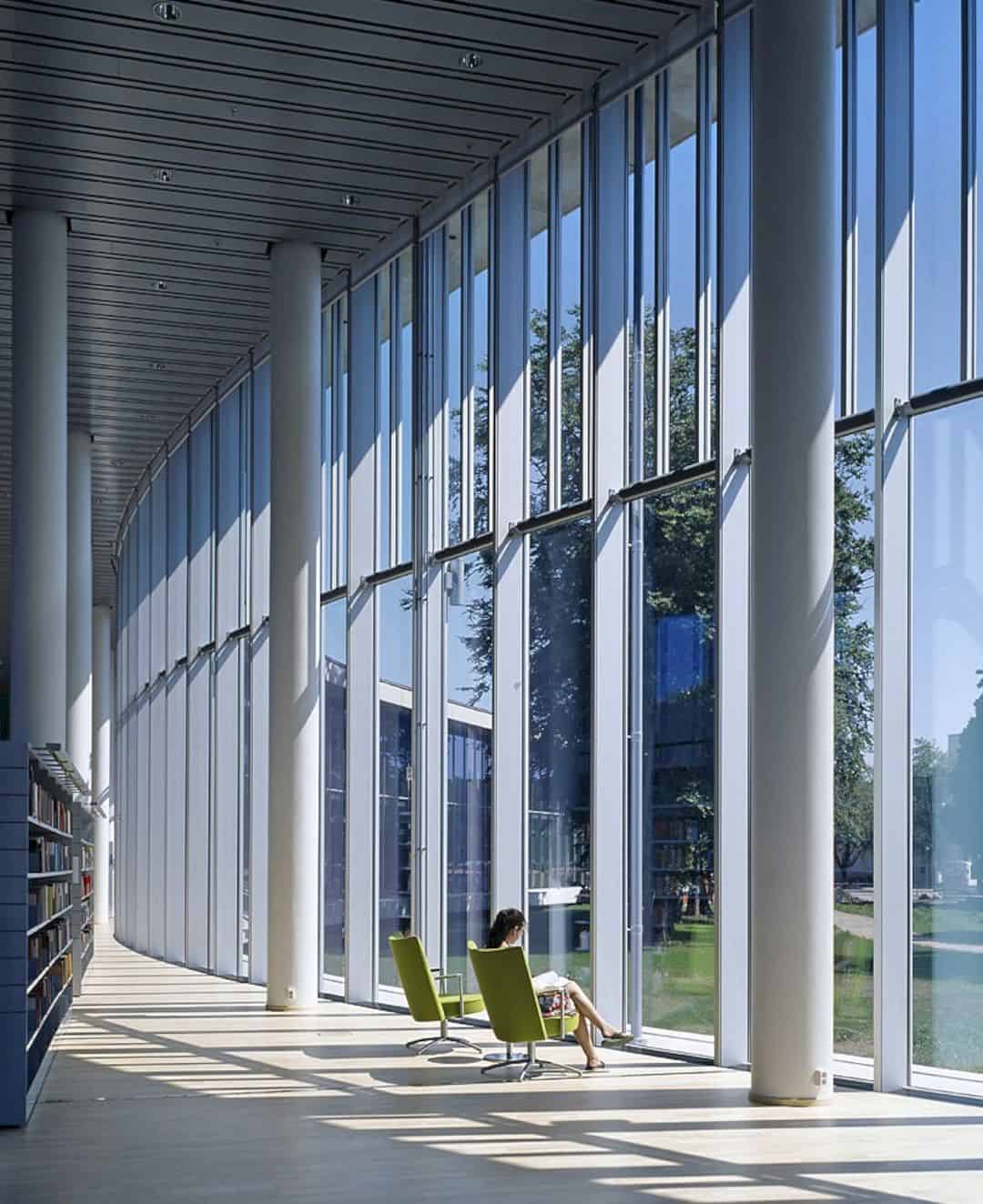
Thanks to the open structure that allows an active interplay between the trunks of the tree outside and the columns.
Via SHL
Discover more from Futurist Architecture
Subscribe to get the latest posts sent to your email.
