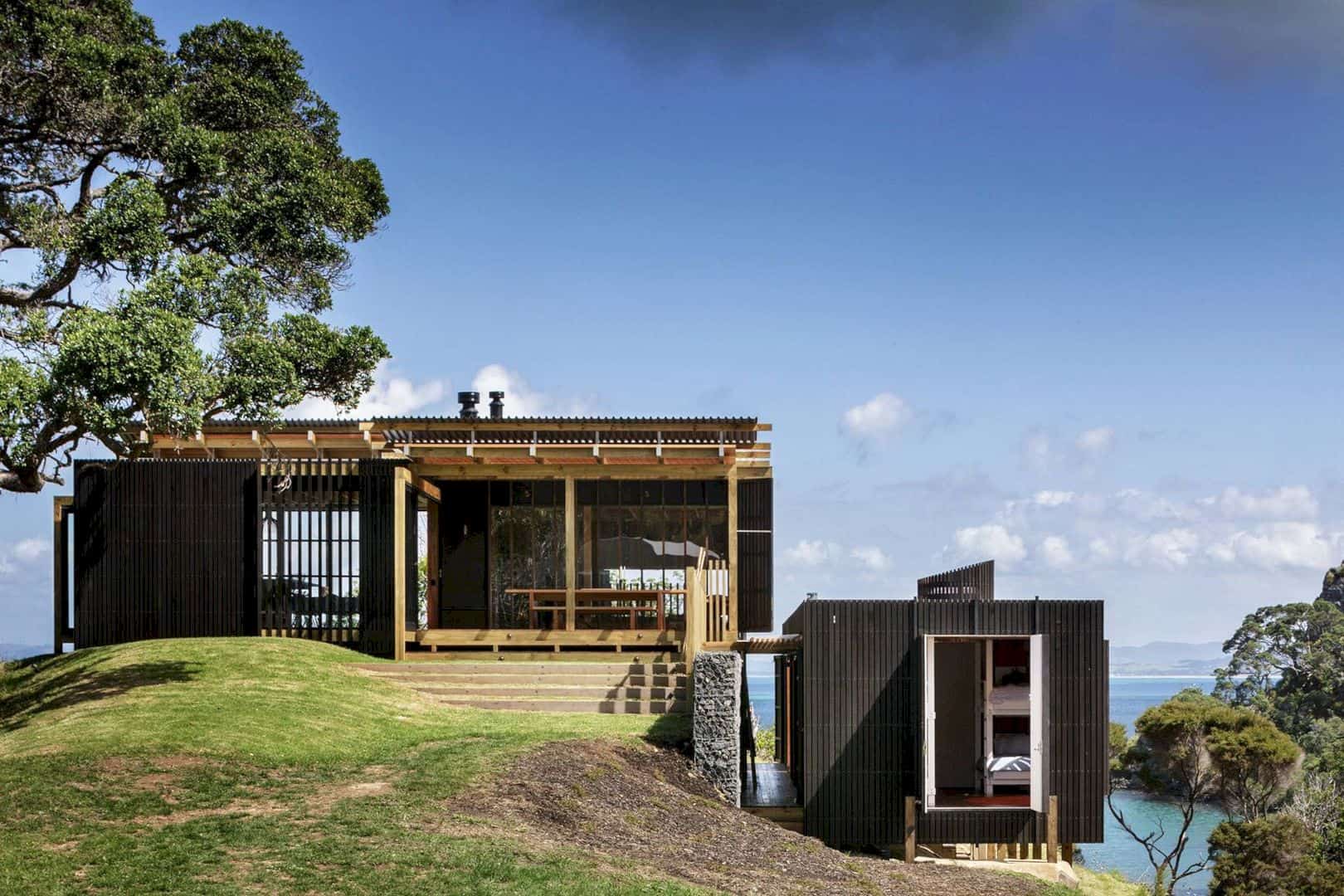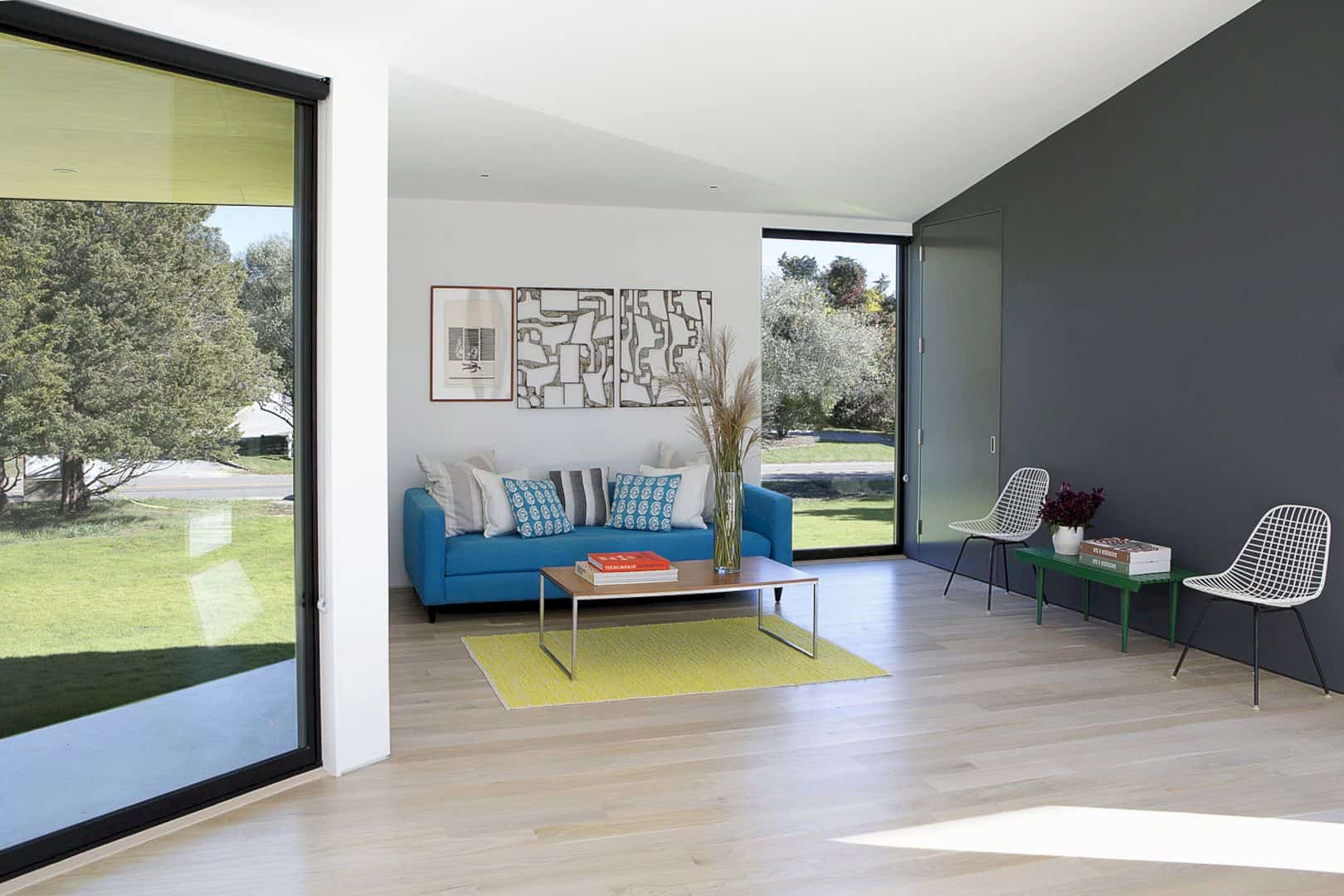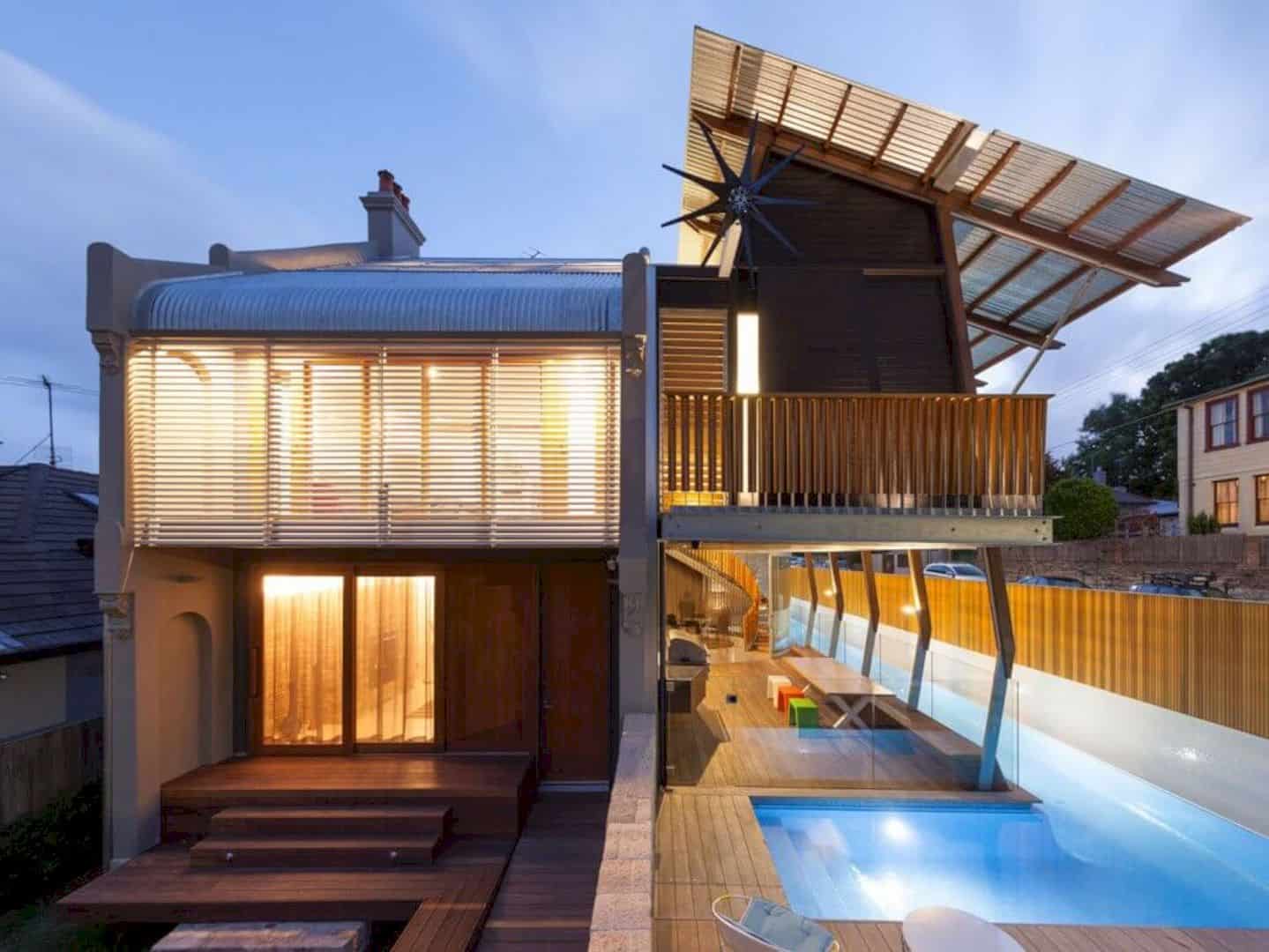Turett Collaborative Architecture constructed a townhouse located in Manhattan’s Greenwich Village neighborhood. It was designed on 3,700 square feet area and completed in 2014.
The Townhouse
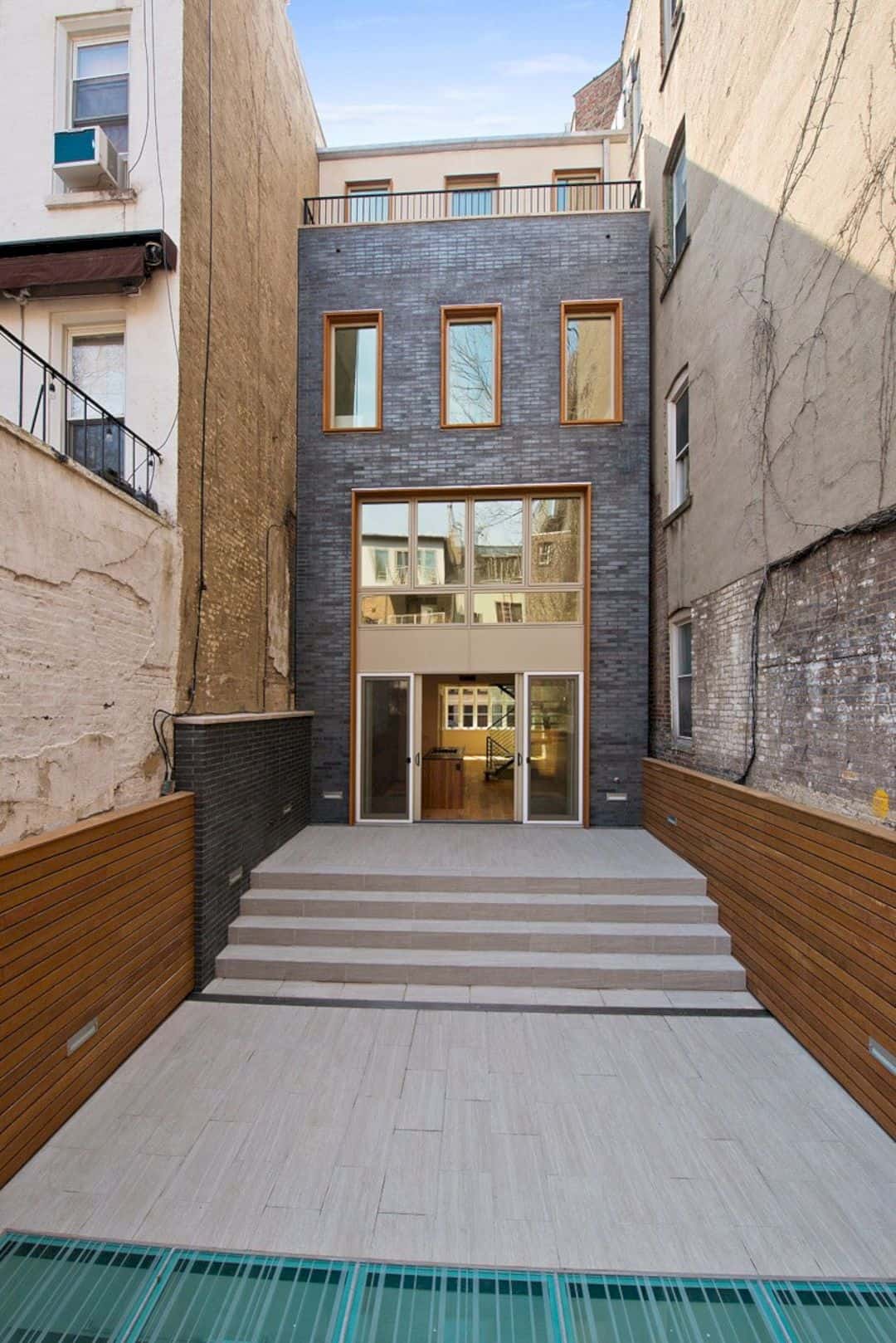
The townhouse was previously built in 1926 for a two-storey living place for a single family. However, it has gone through many reconstructions and ended up as a three-storey residence for three families. Then it was purchased by Goof Property LLC in early 2011 and Turett Collaborative was appointed to bring back its original use as a single-family residence.
The Inside
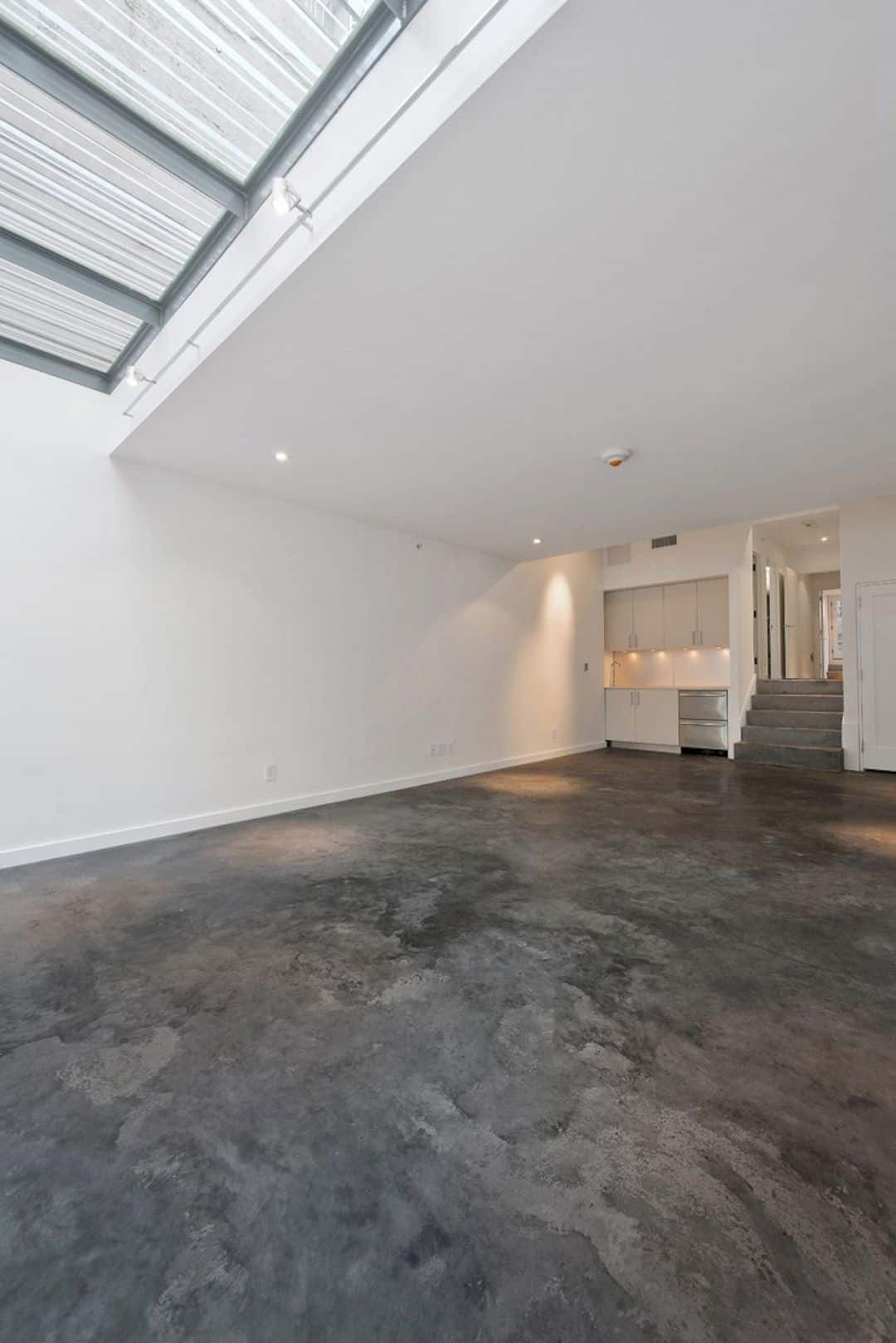
The concrete floor in this space makes a distinctive contrast to the white walls and ceilings with a few skylights.
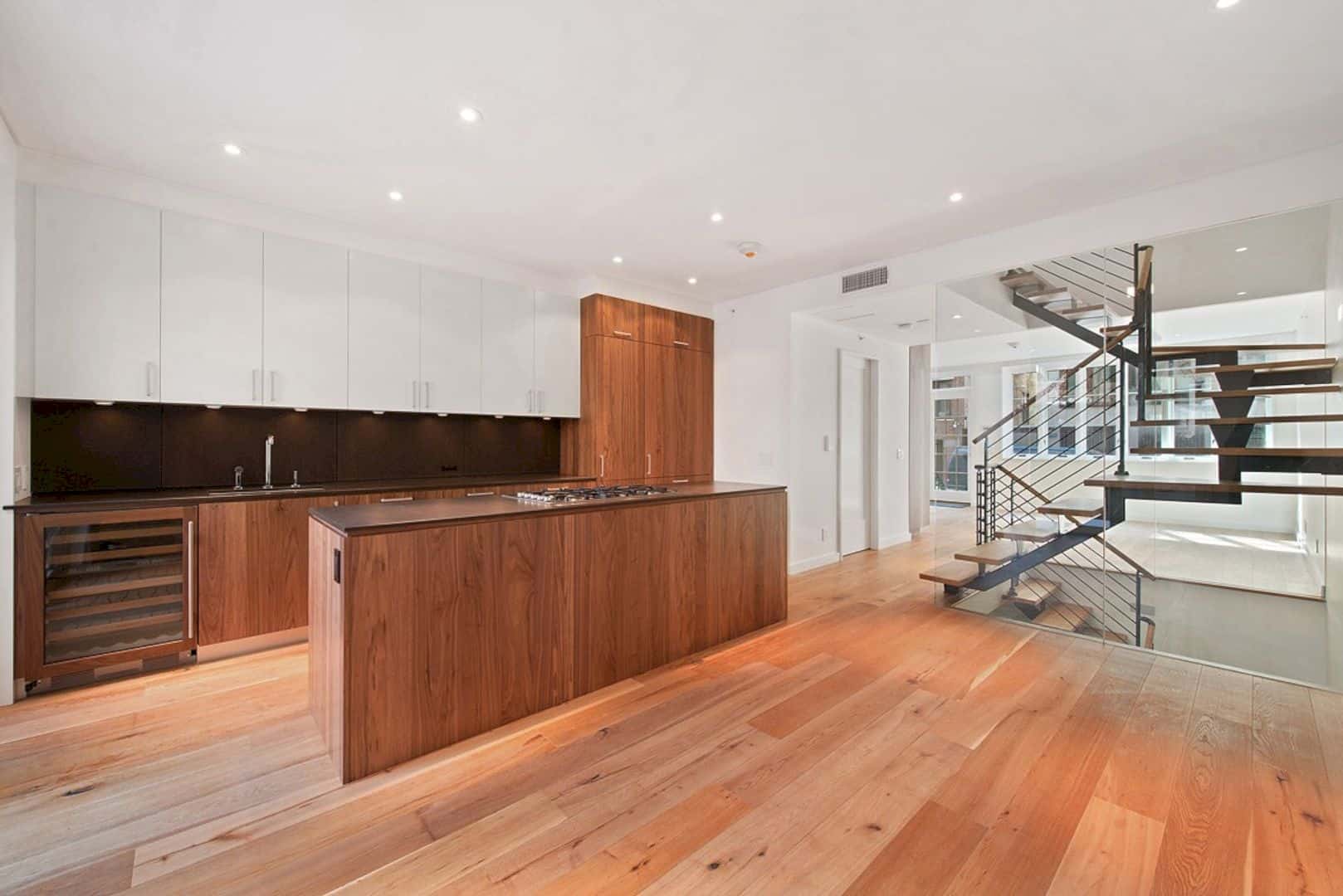
Upon entering the first floor, you will see wooden flooring as opposed to the ground floor and the kitchen. The kitchen has a wooden countertop with contrasting white cabinetry.
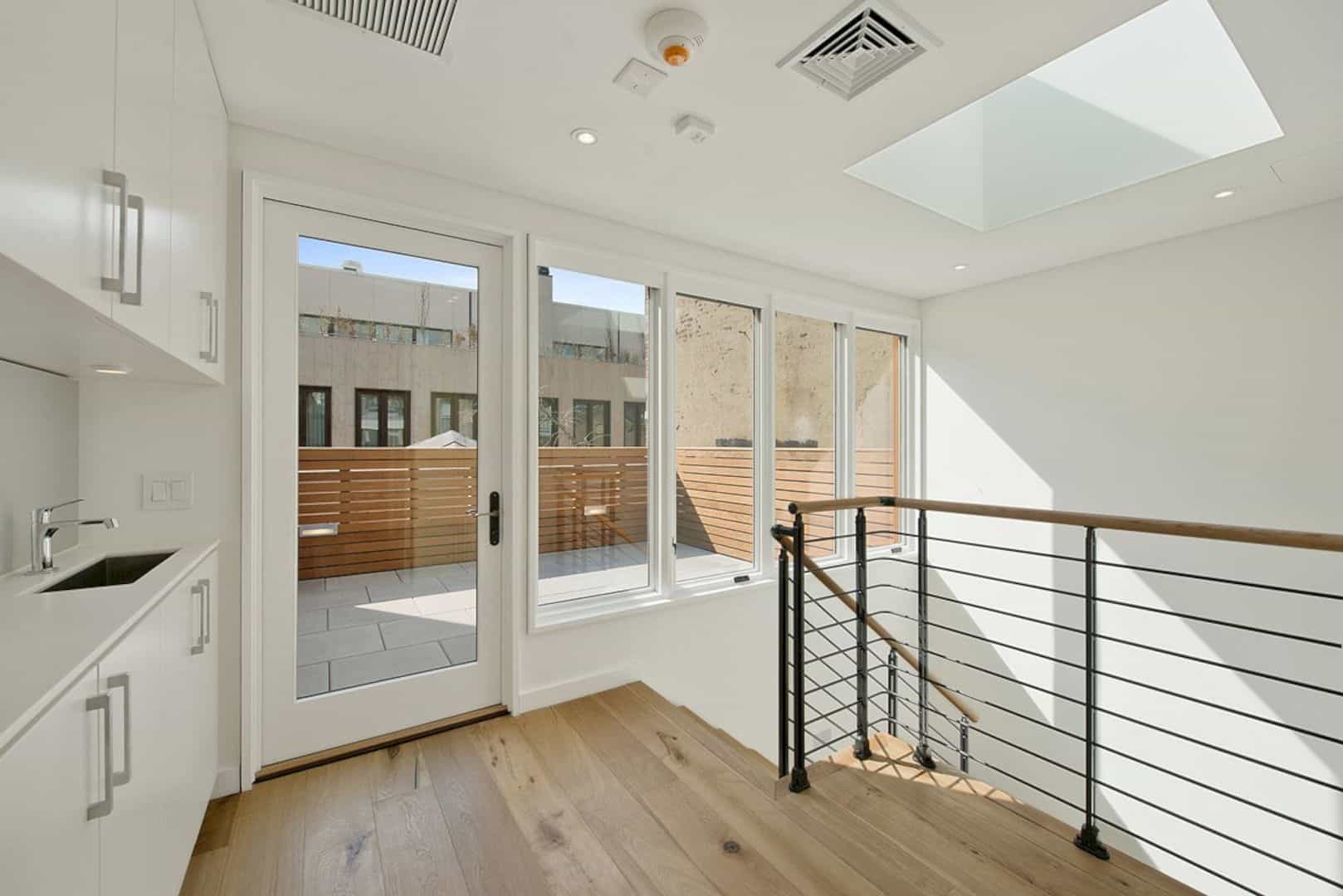
Move up to the upper level of the house, you can see a similar set up as the previous floor but this time it is lighter with the kitchen space is dominated by white kitchen furniture and walls. On the left side of the kitchen, there is a glass door that will lead you to the balcony.
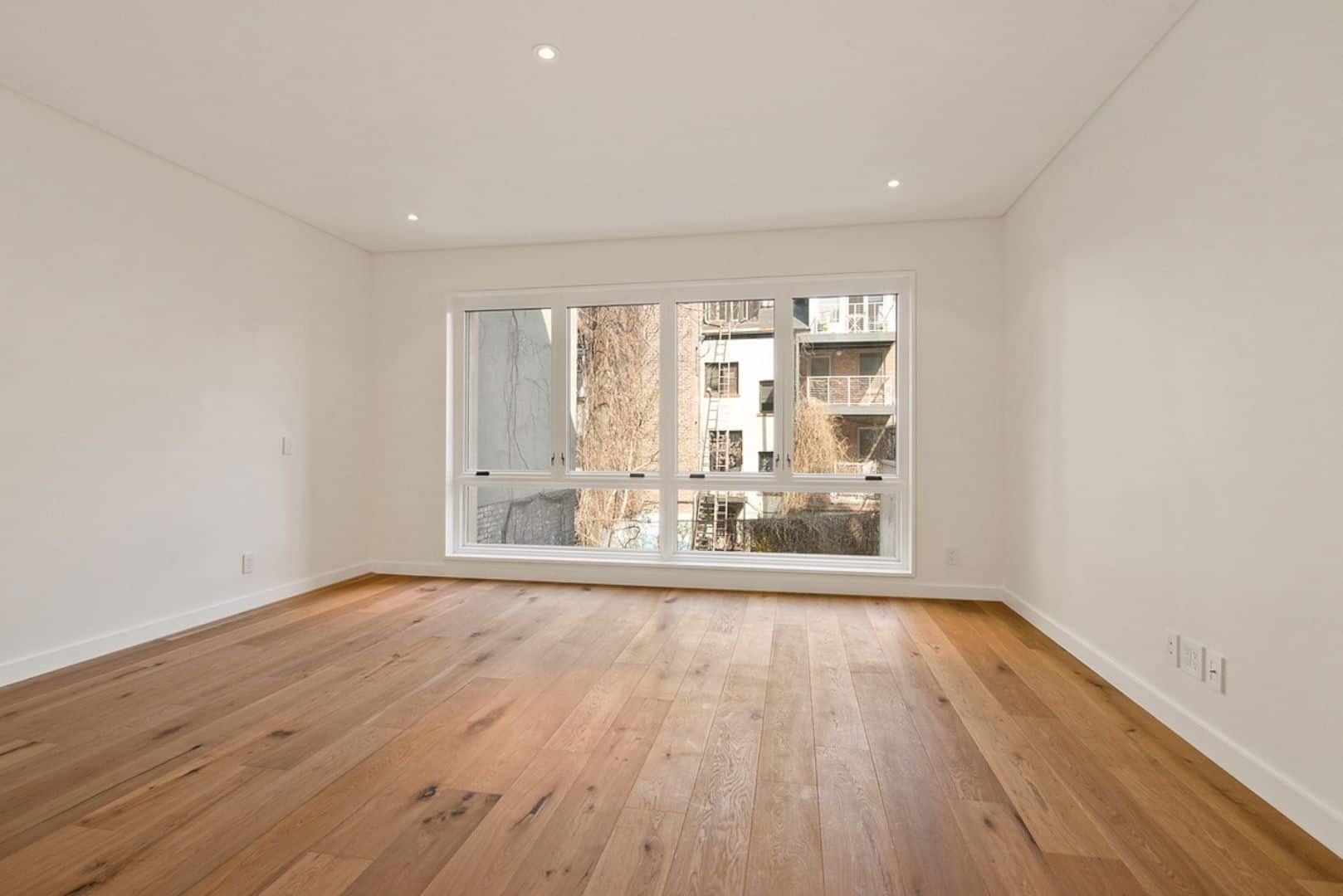
The large window panels in this space will allow natural light to enter gloriously.
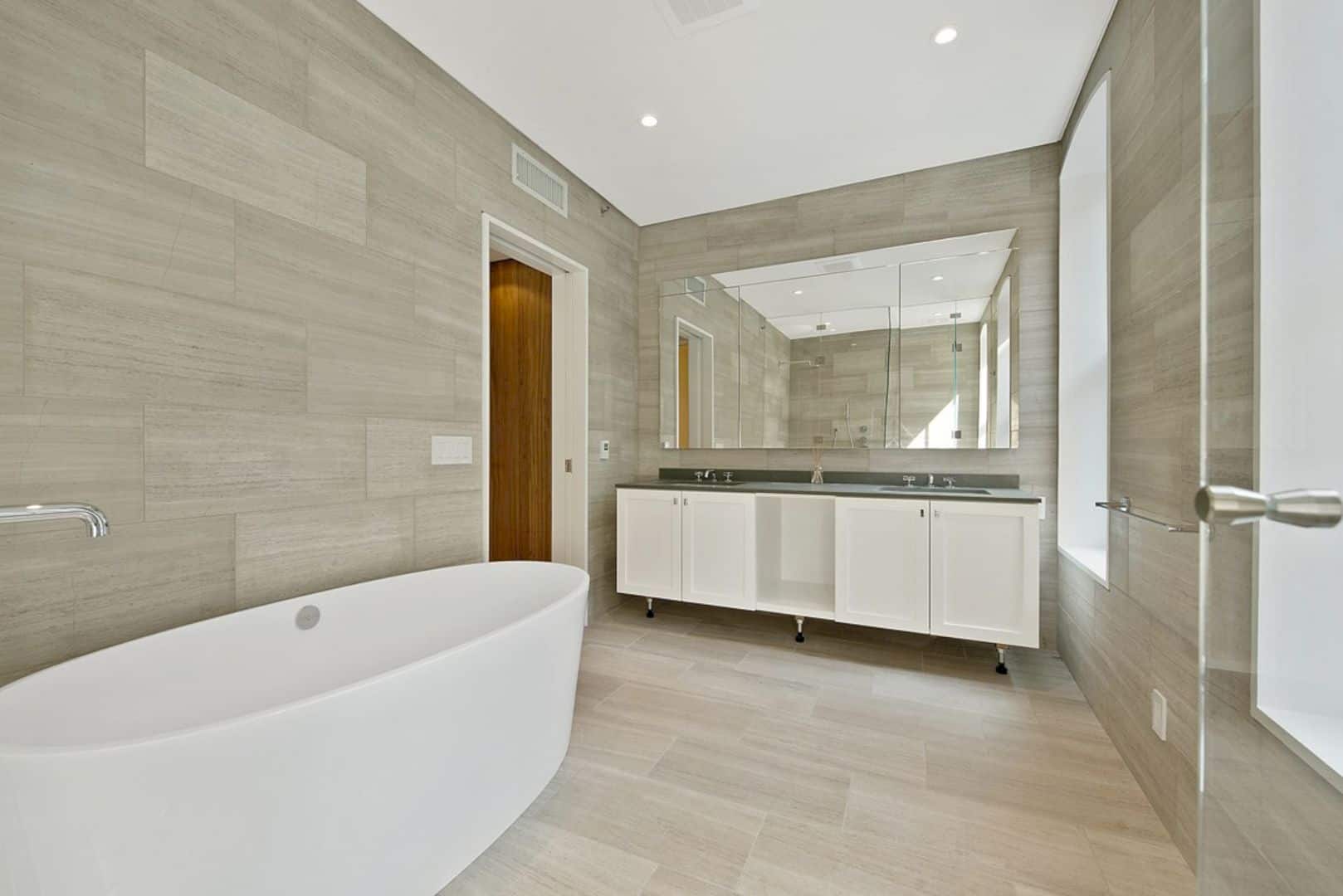
When it comes to the bathroom, there are three available in this three-storey townhouse.
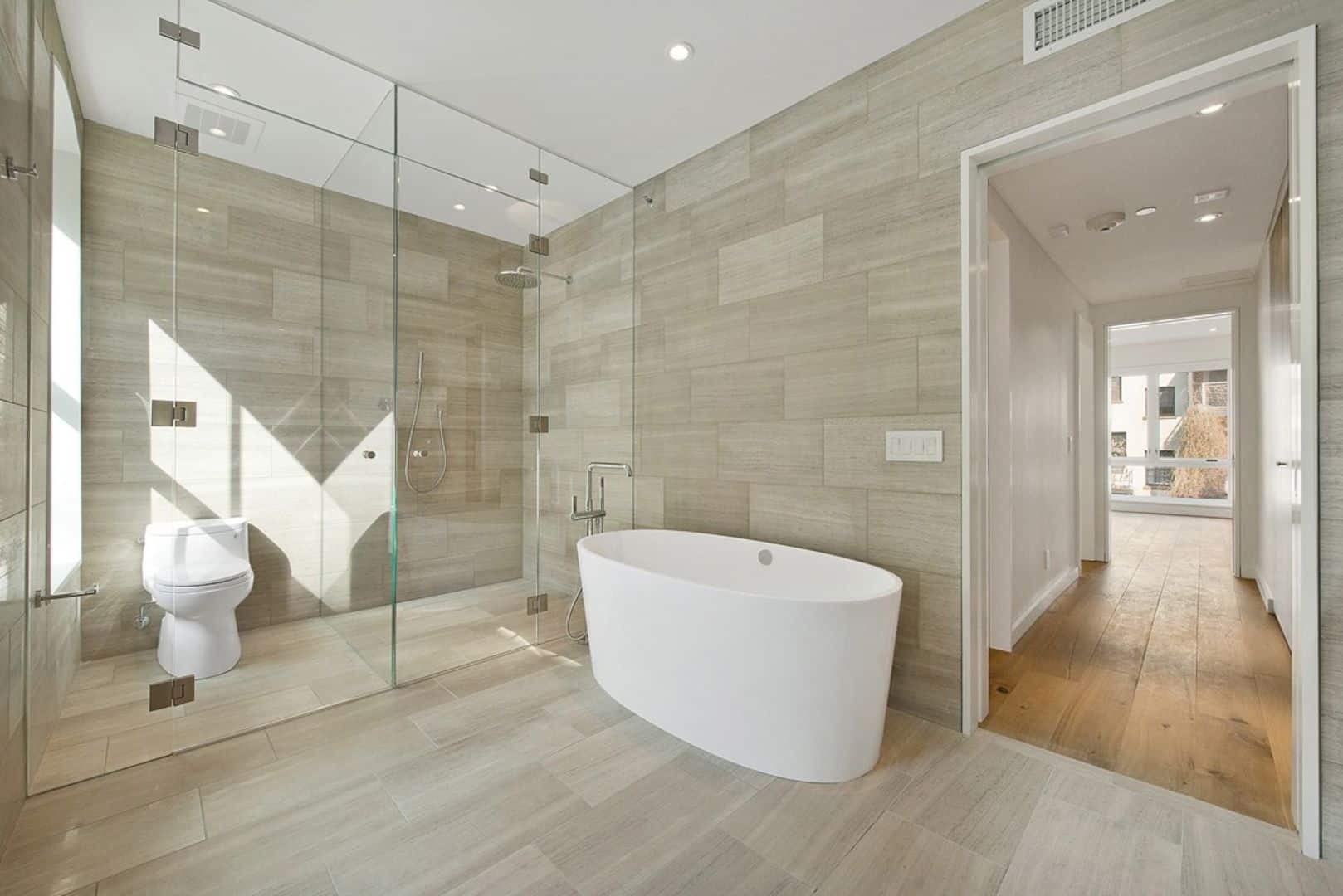
Although each bathroom comes with different designs, they share a similarity through the white bathroom furniture, from the vanity to the tub.

This one looks more standout due to its mosaic tiles.
Via Turettarch
Discover more from Futurist Architecture
Subscribe to get the latest posts sent to your email.
