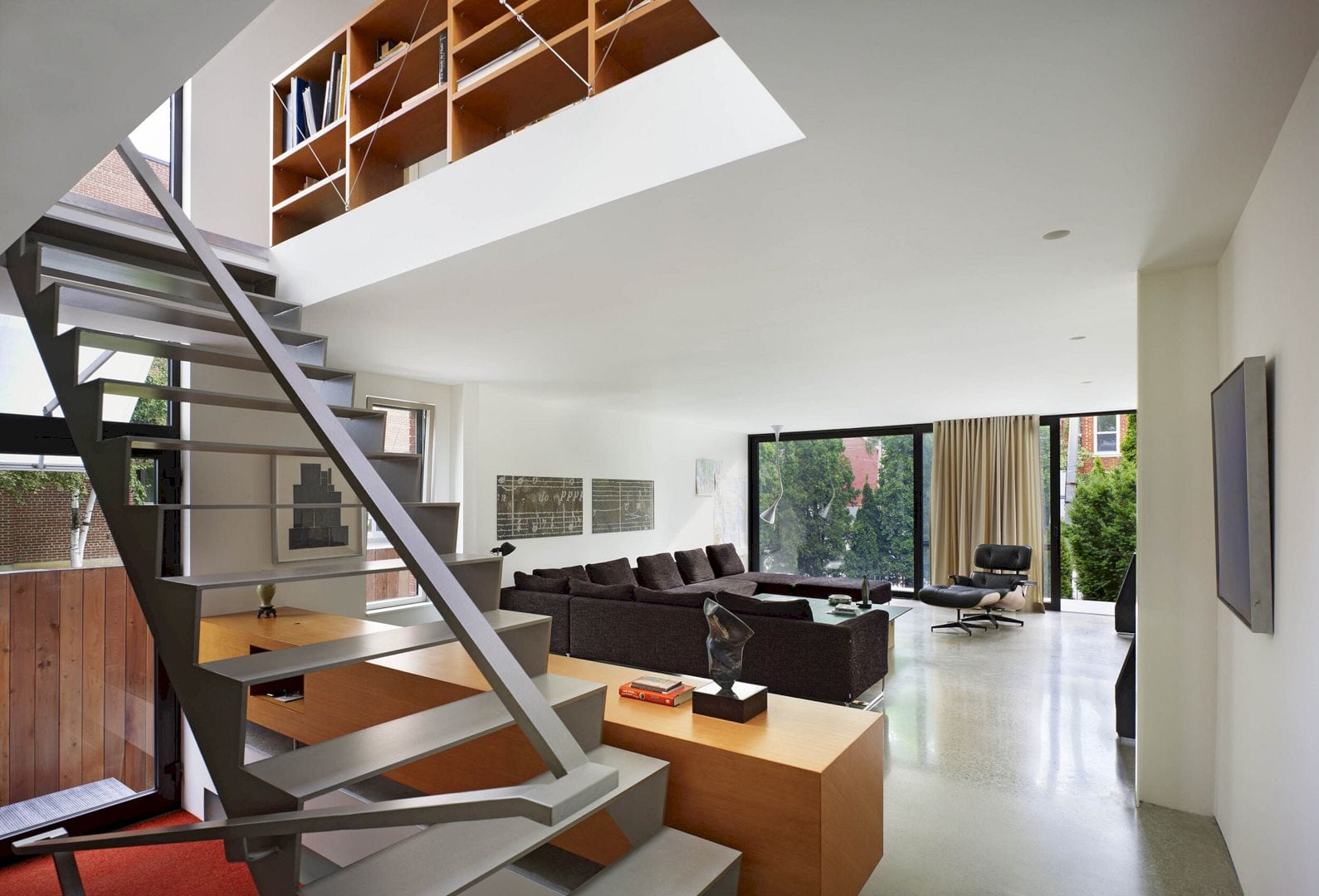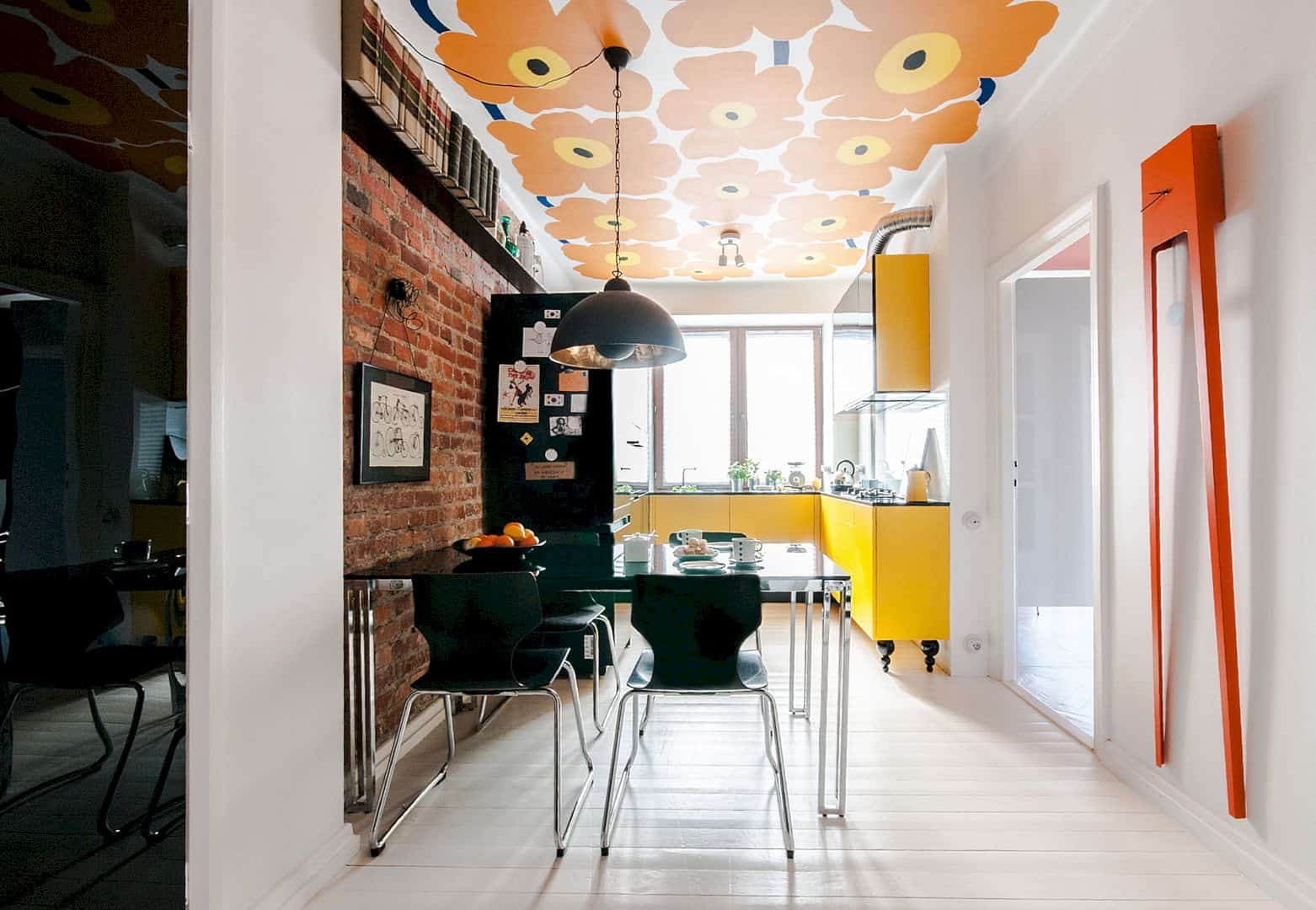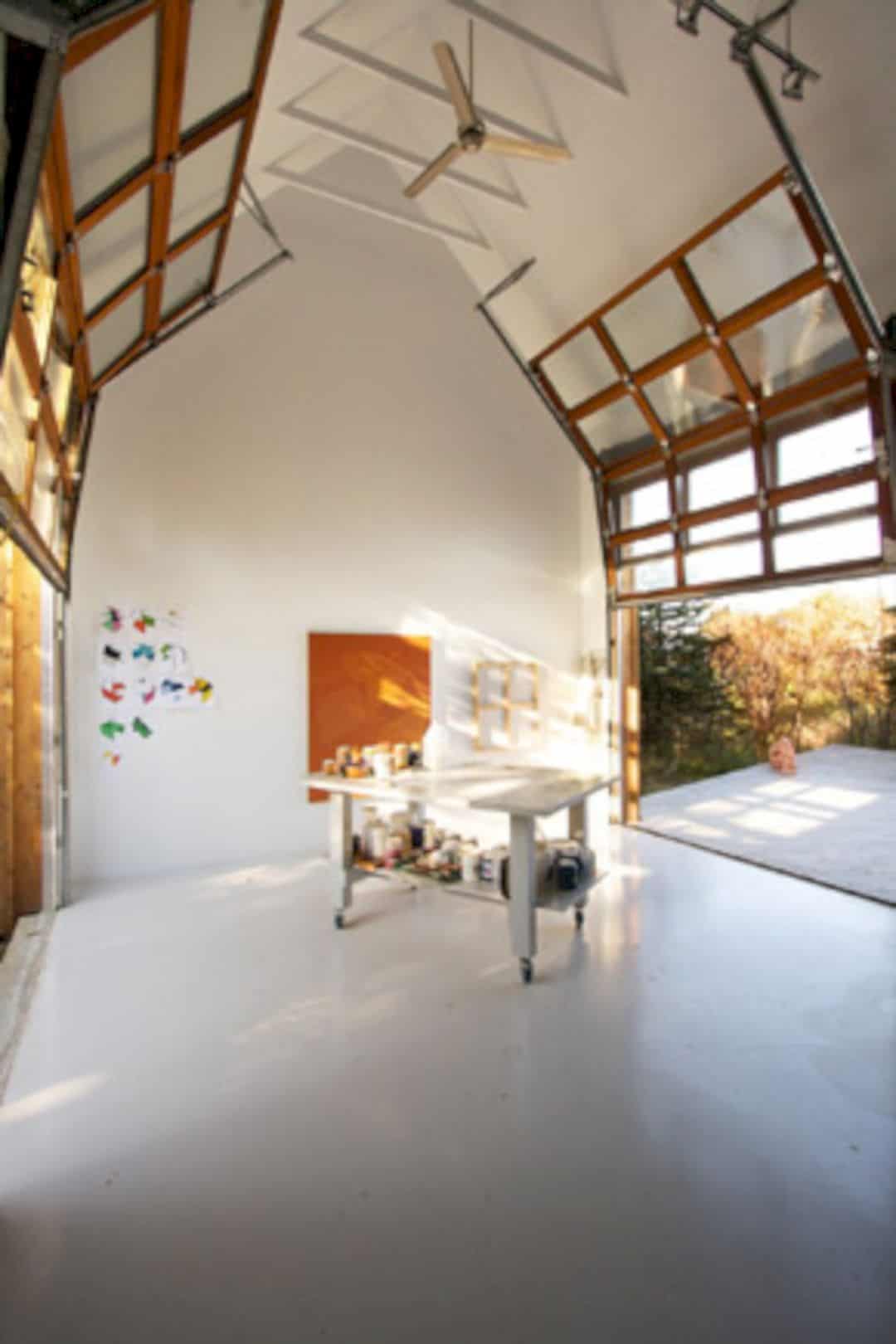With 310 m2, the design of Villa AT can meet the requirements needs of the clients’ family. This single level family house is completed in 2018, a design project by Saunders Architecture located in the coastal town of Søgne, along Norway’s southern coast. The result of this project is a comfortable living place with an ever-closer relationship with the landscape and an abundance of light.
Design
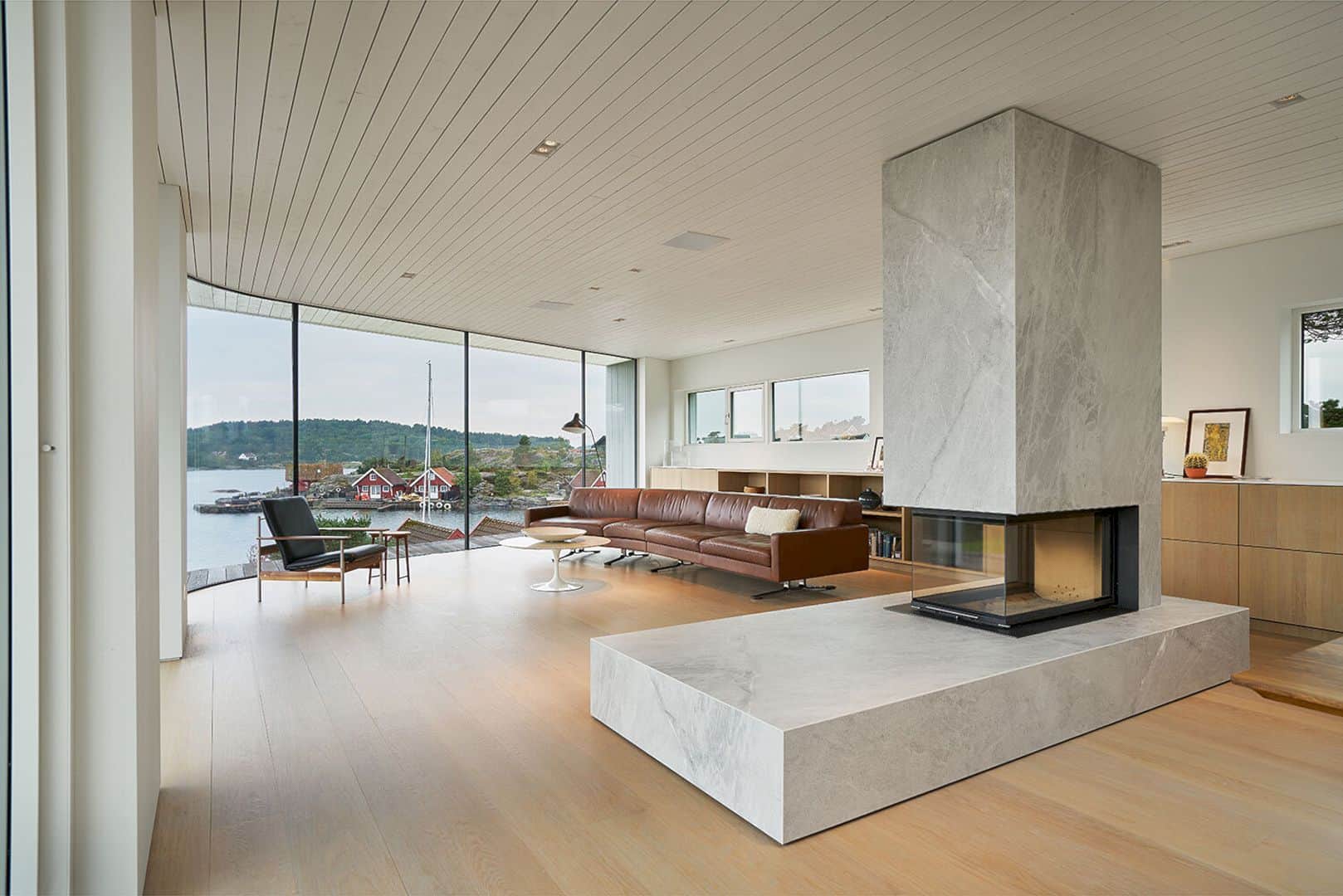
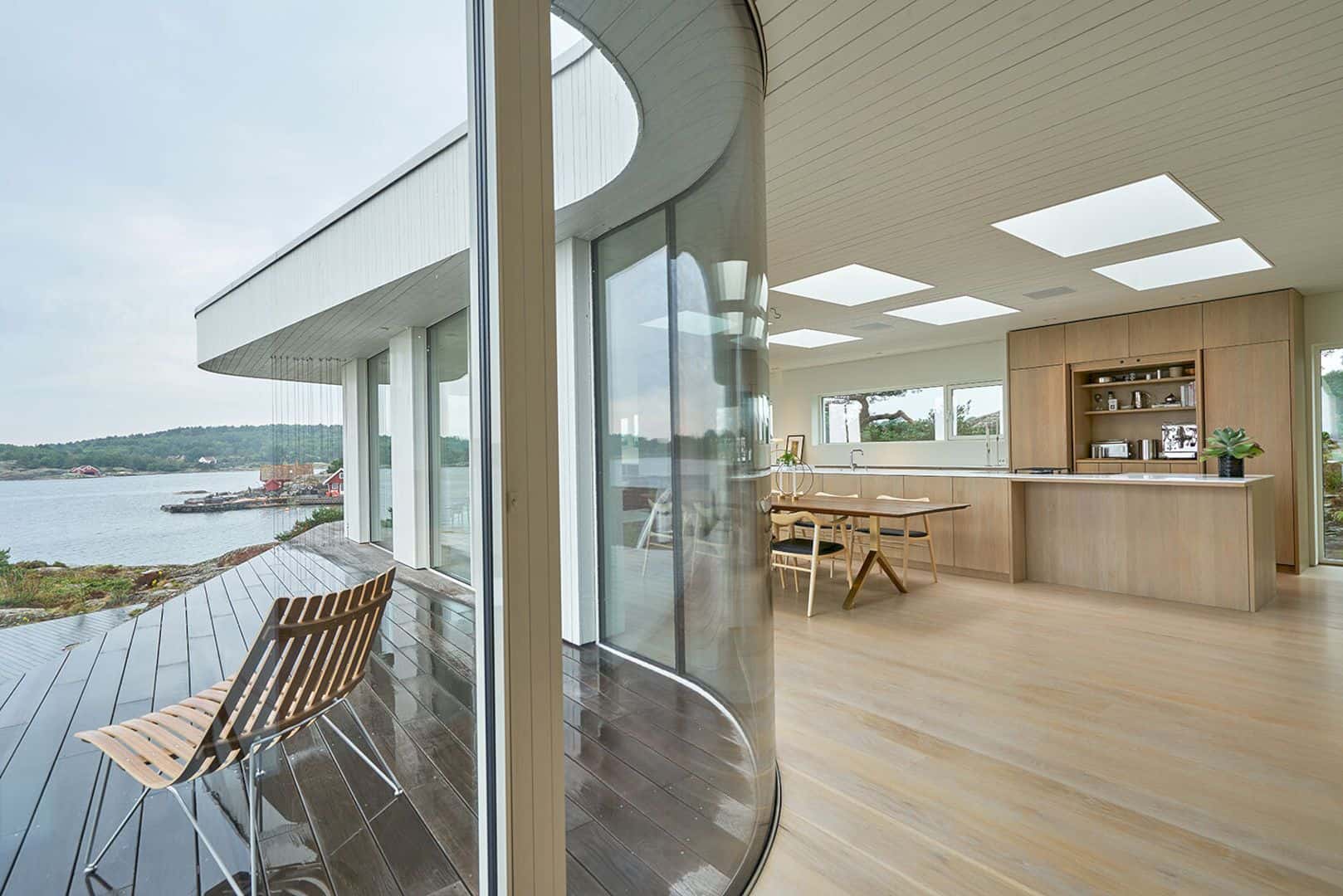
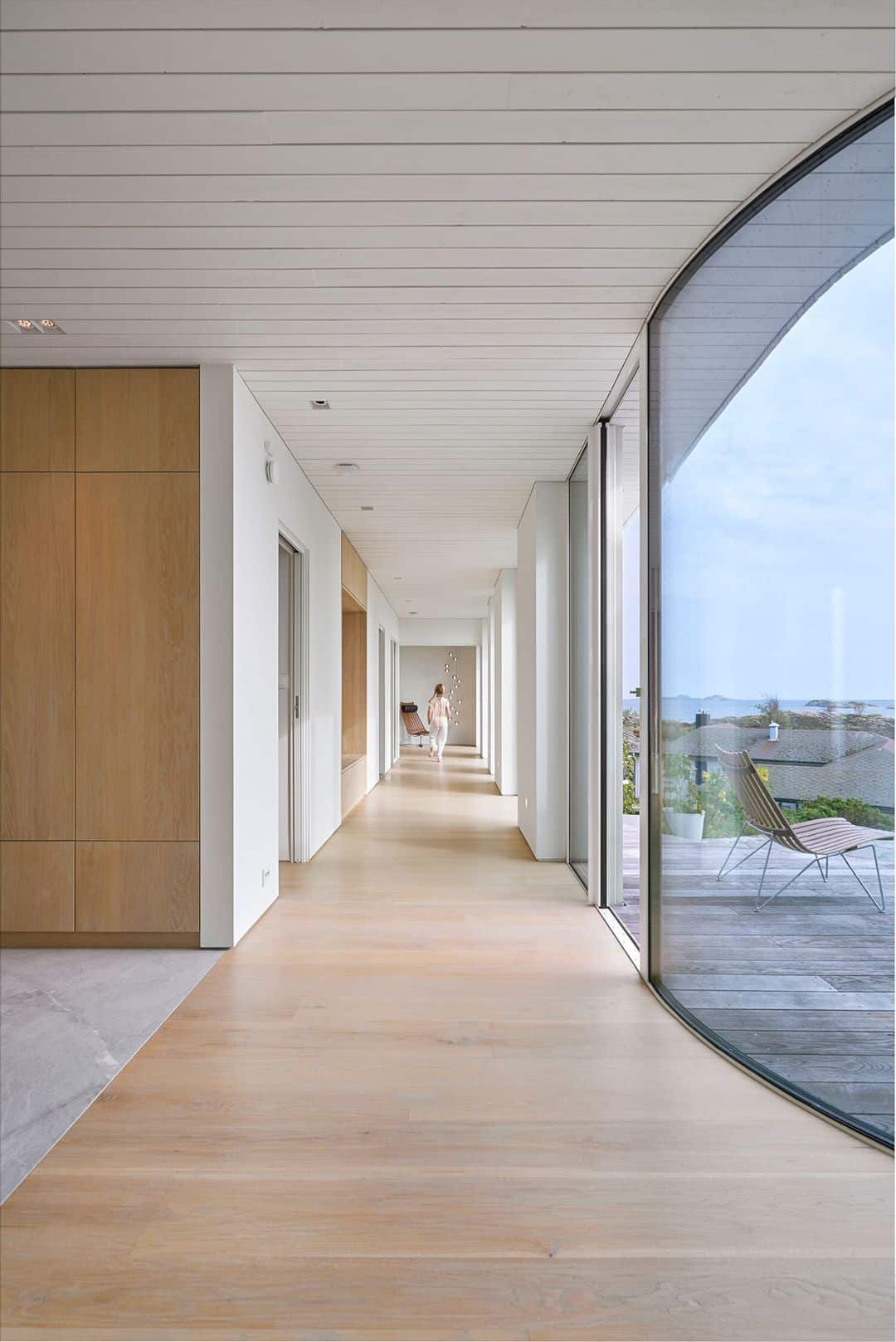
This family house sits atop a small rocky outcrop. The design is tailored precisely for the clients’ family requirements, containing a guesthouse and also three bedrooms that arranged across a single level. The design is dominated in a modern and elegant style, created by using some elements of design such as materials, colors, and also structure.
Plot
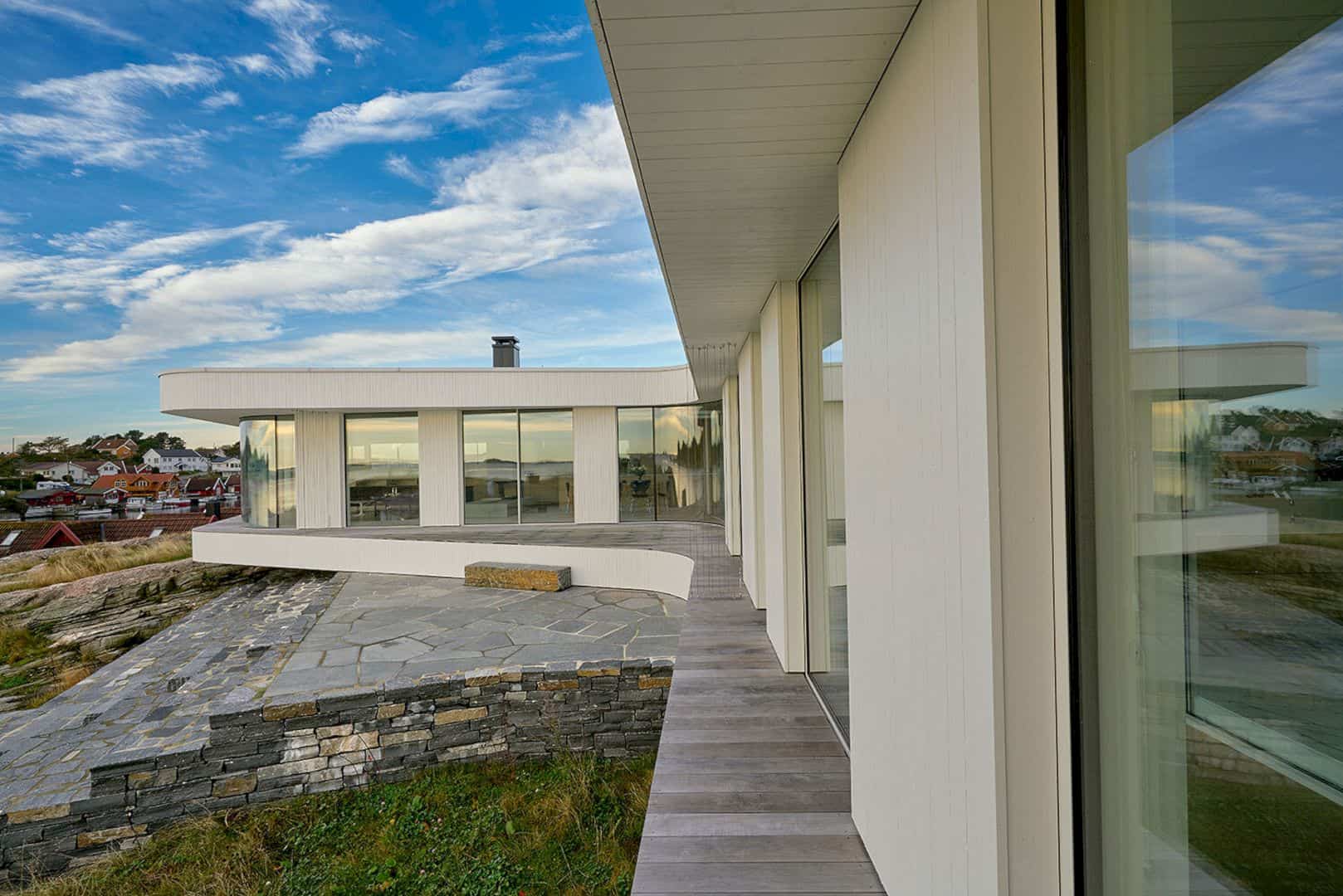
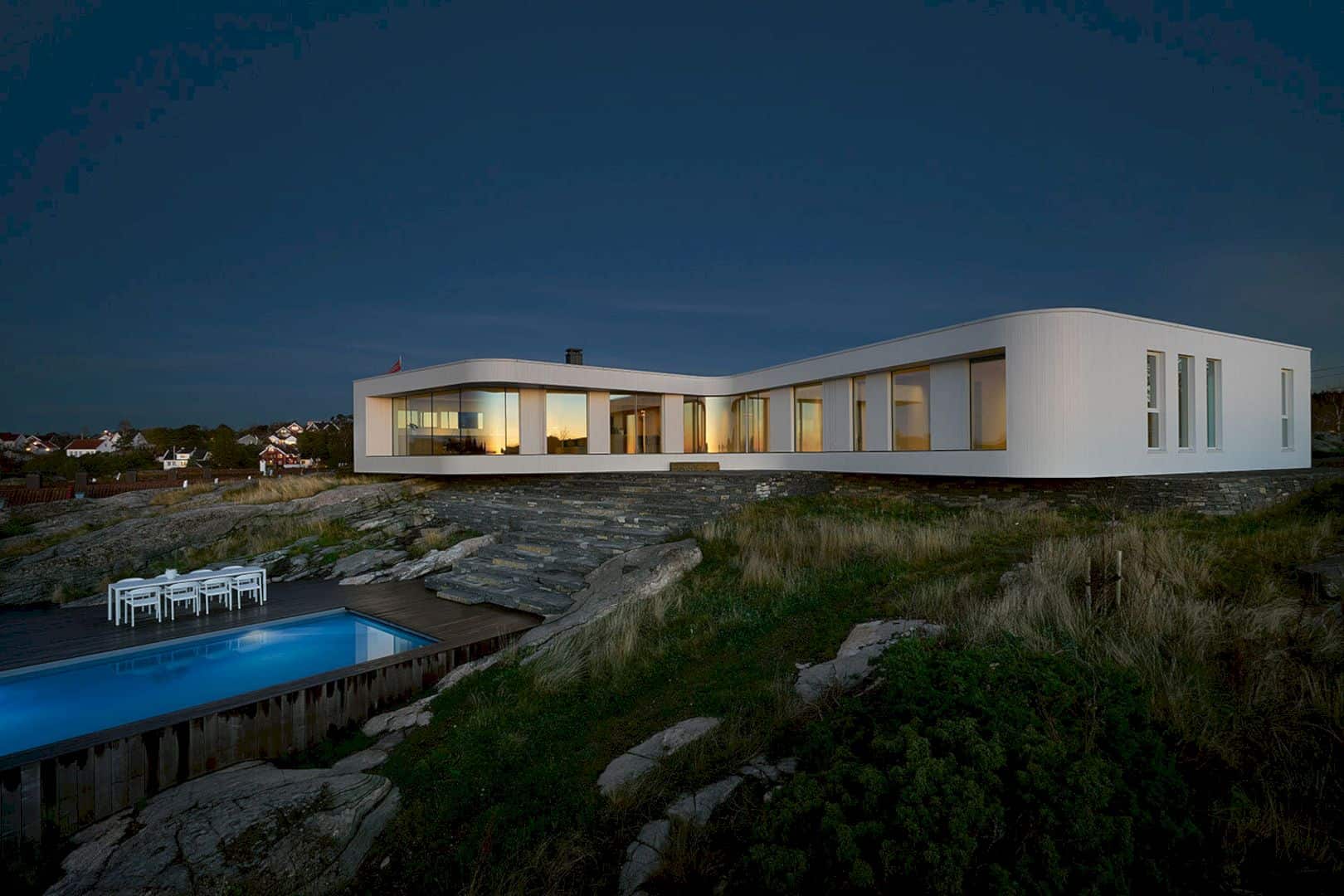
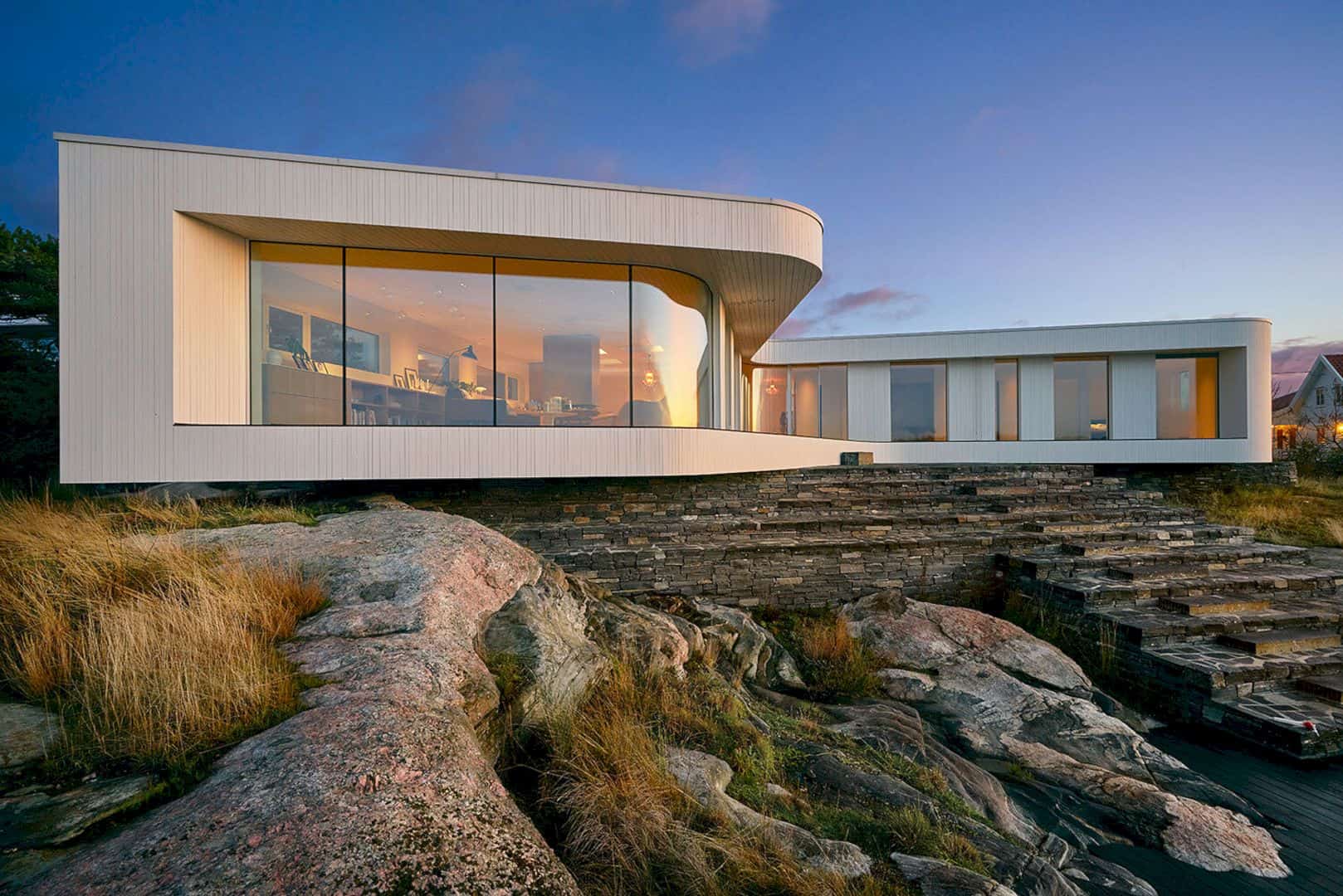
For many years, the clients have lived in a house on the location so they have a good and unique understanding of the house site, climate, views and the changes of the light throughout the seasons. They are also able to bring this understanding to the design brief, allowing the architect to create the most perfect of their plot with a practical and modern evolution.
Details
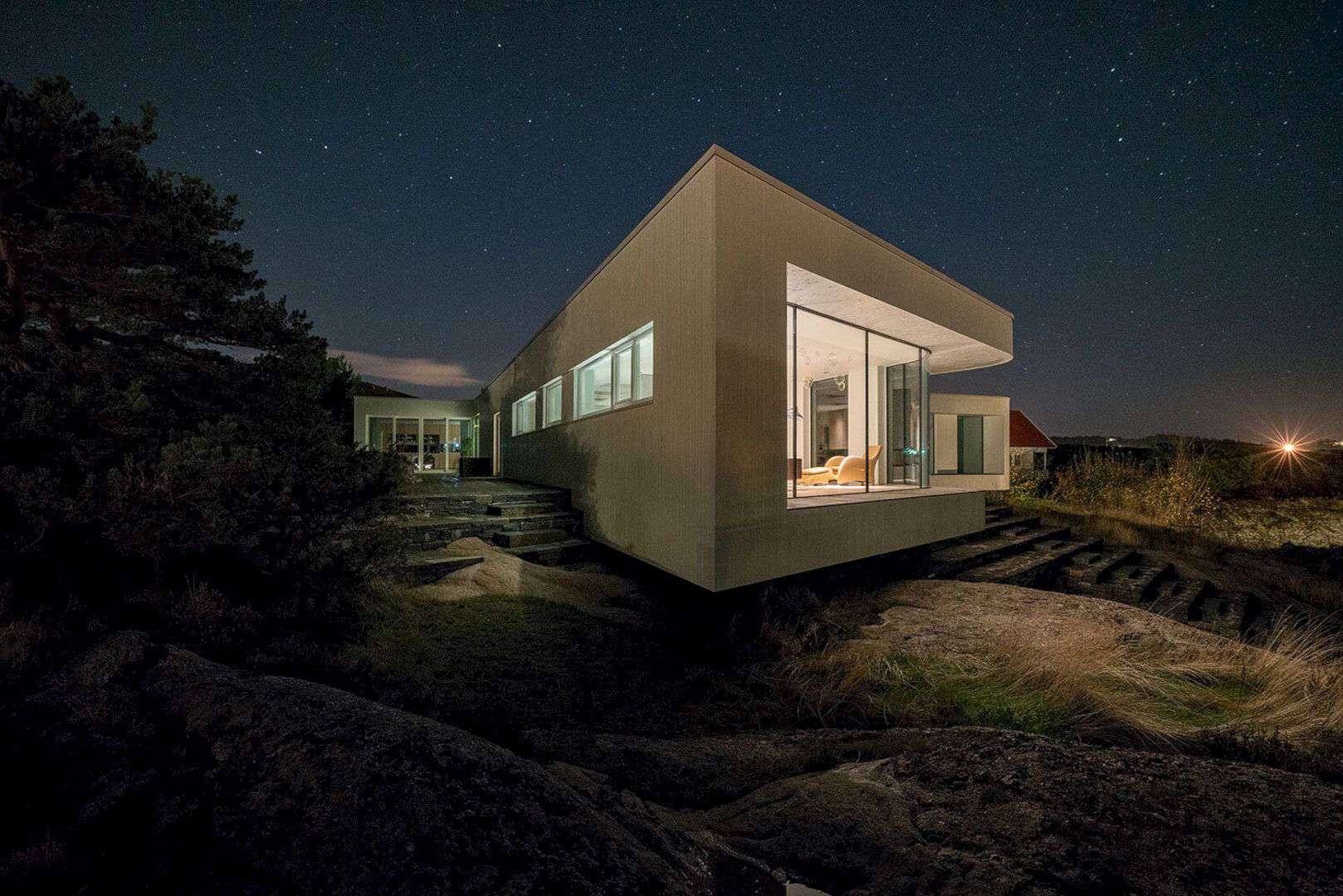
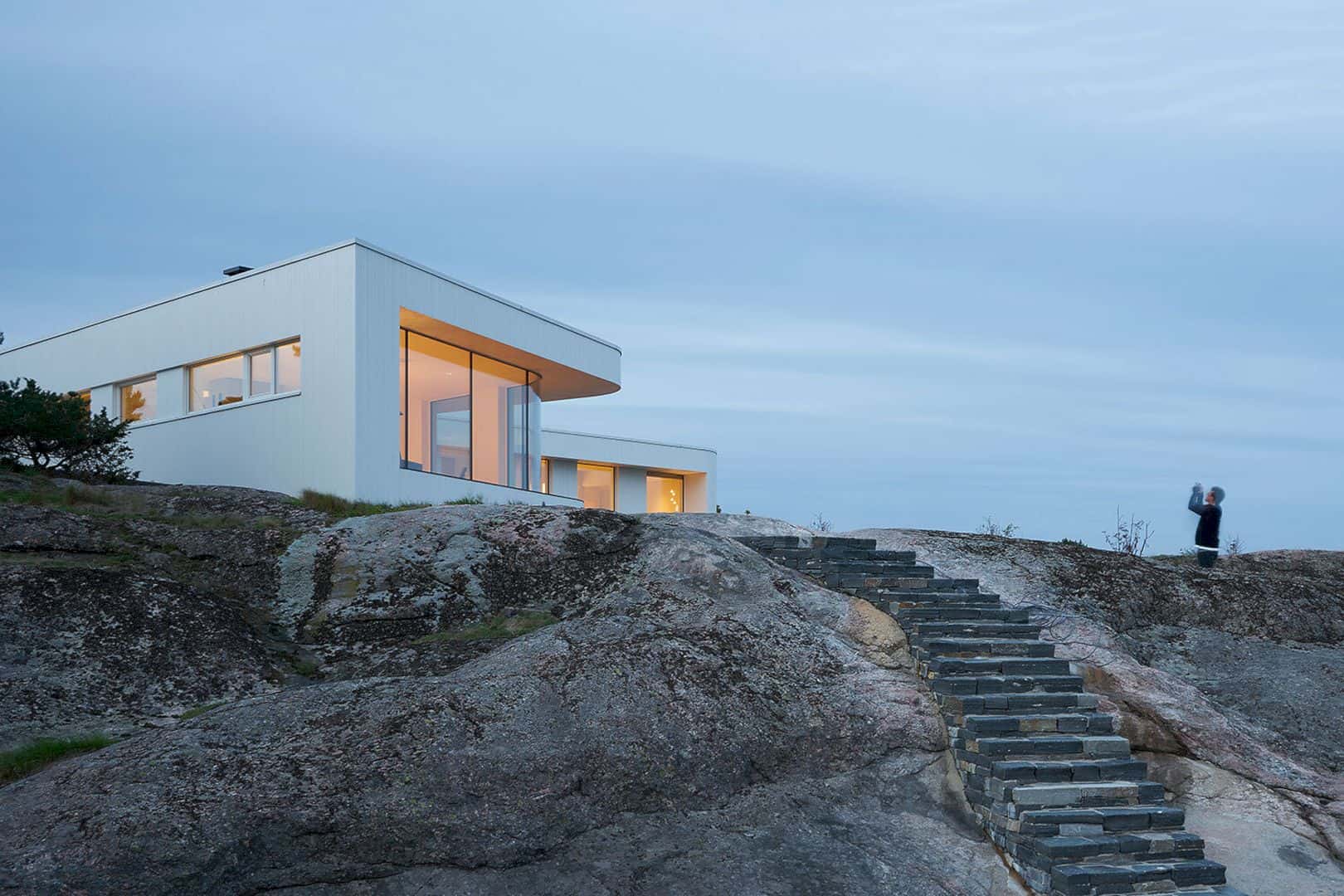
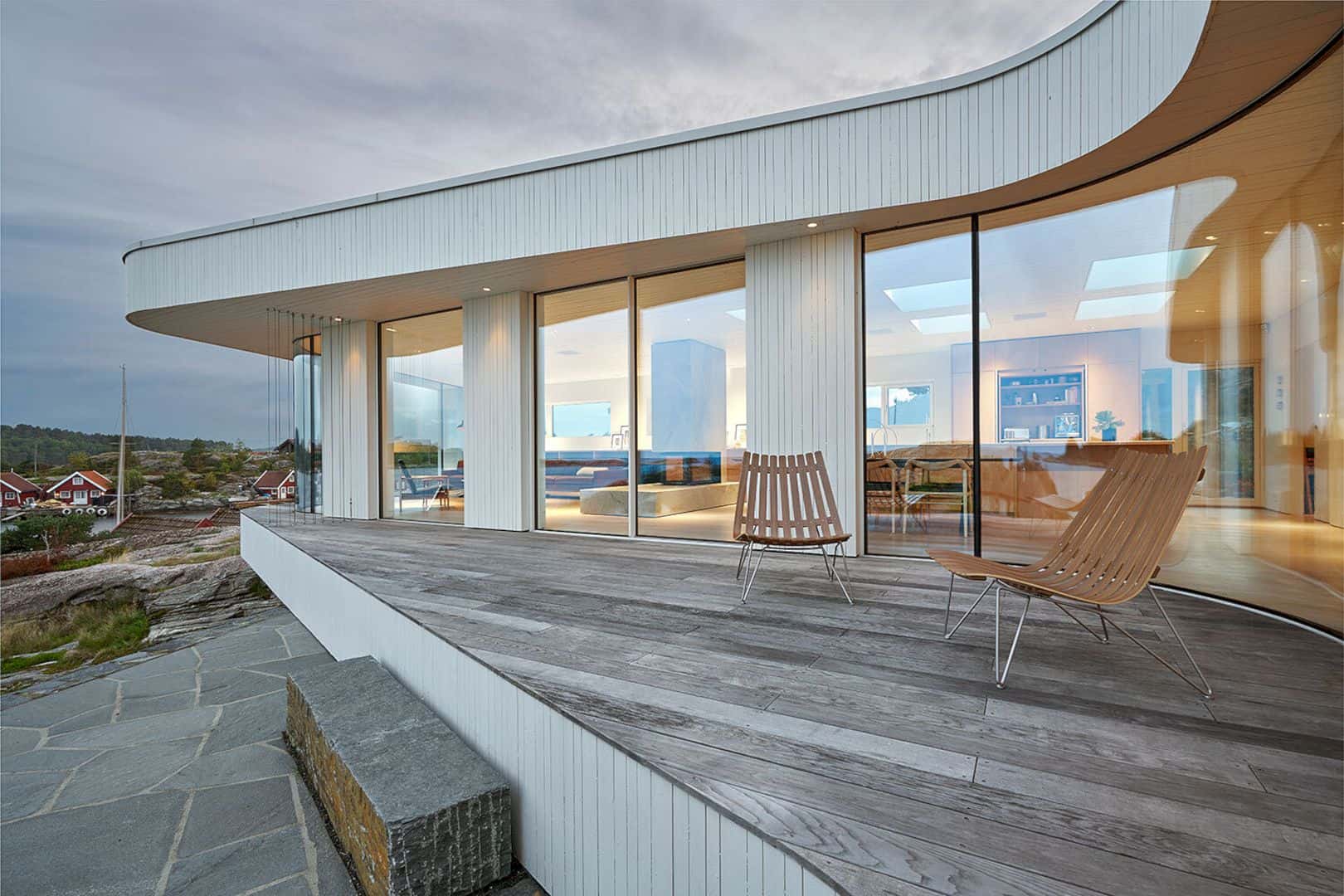
The result of this awesome project is a warm and comfortable family that is modestly sized that can cover its relative lack of scale with the ever-closer relationship with the landscape and an abundance of light. This house also can get a lot of advantages from the landscape views that come to the house interior through the elegant glass walls.
Villa AT
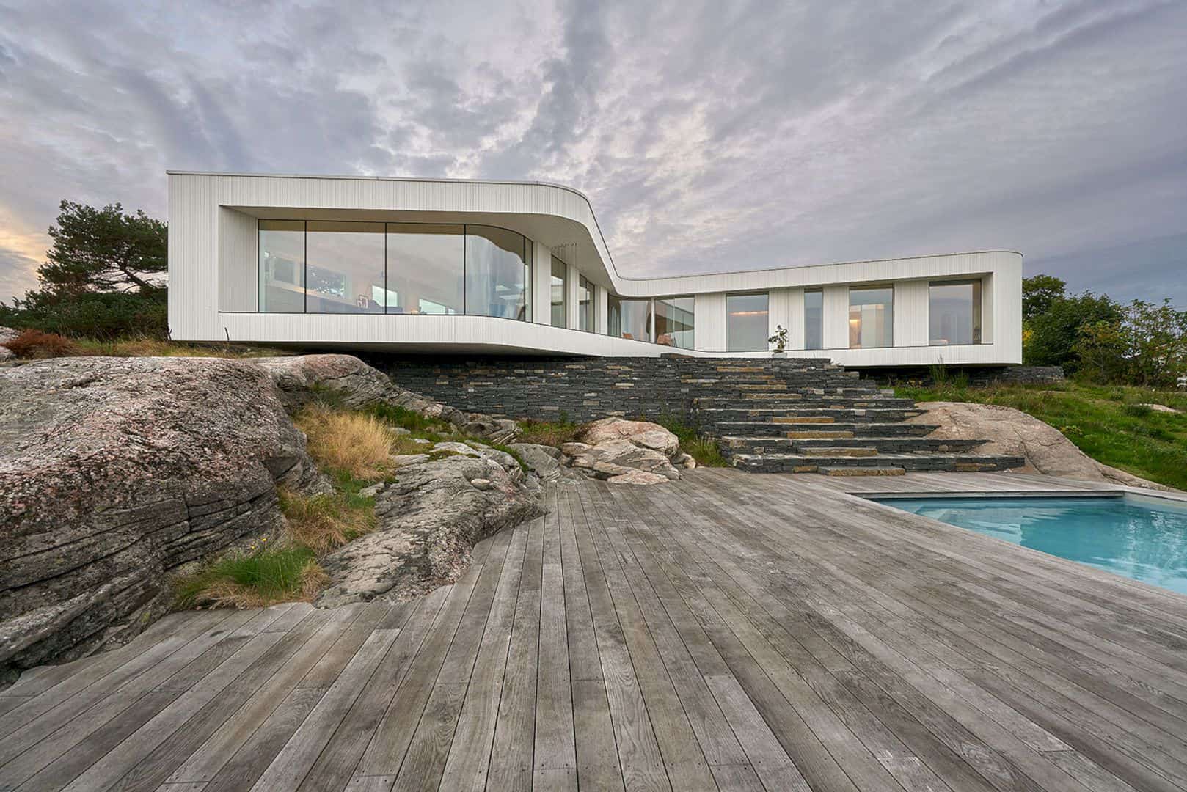
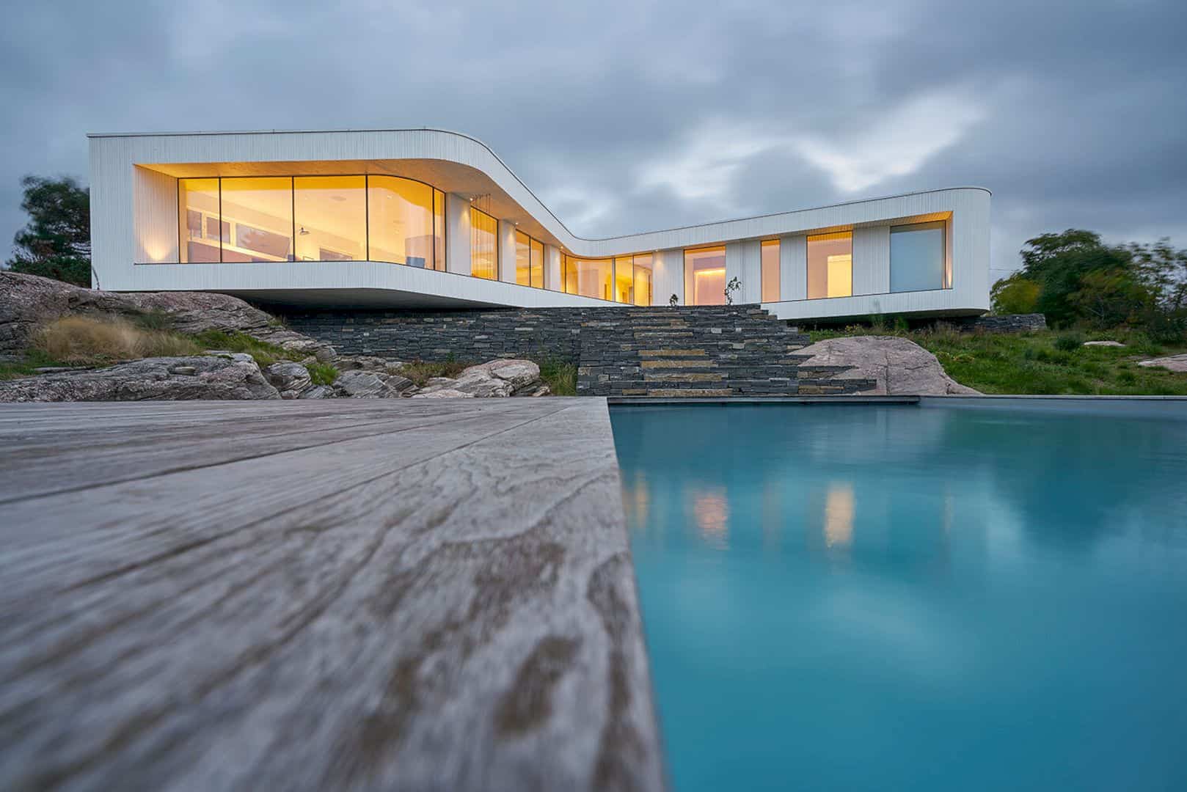
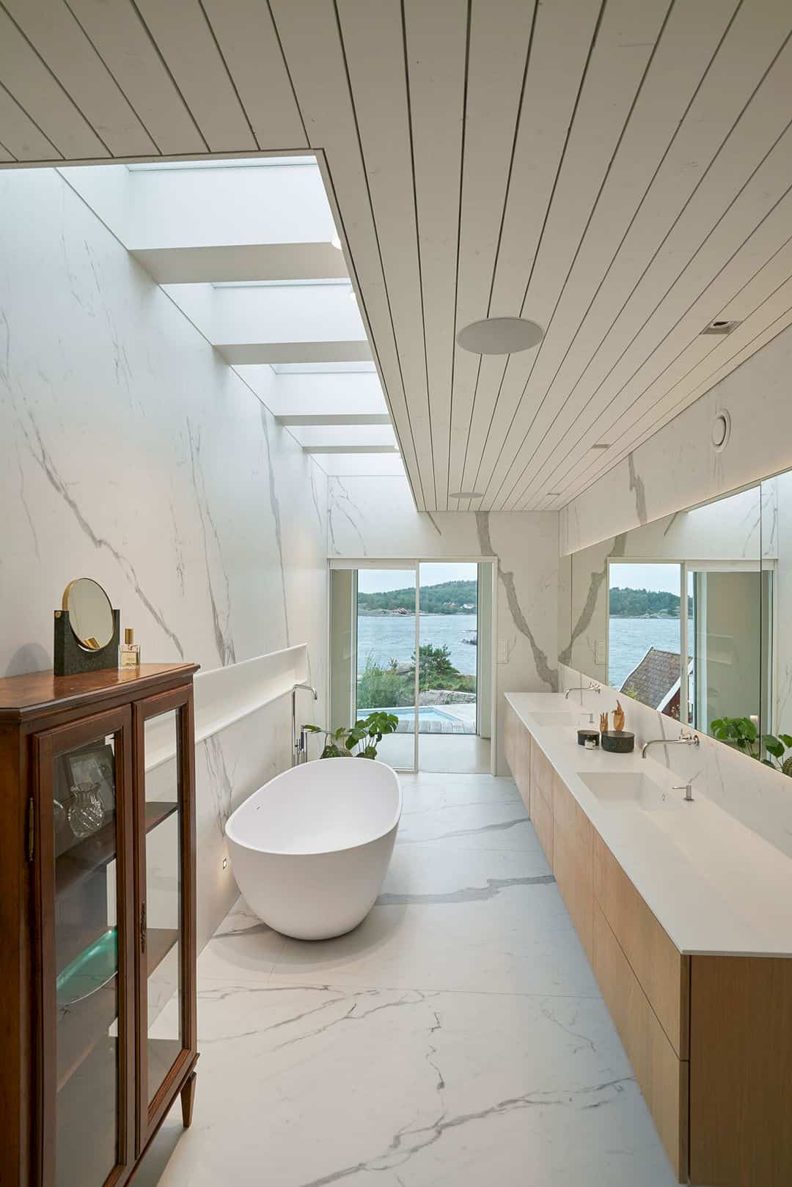
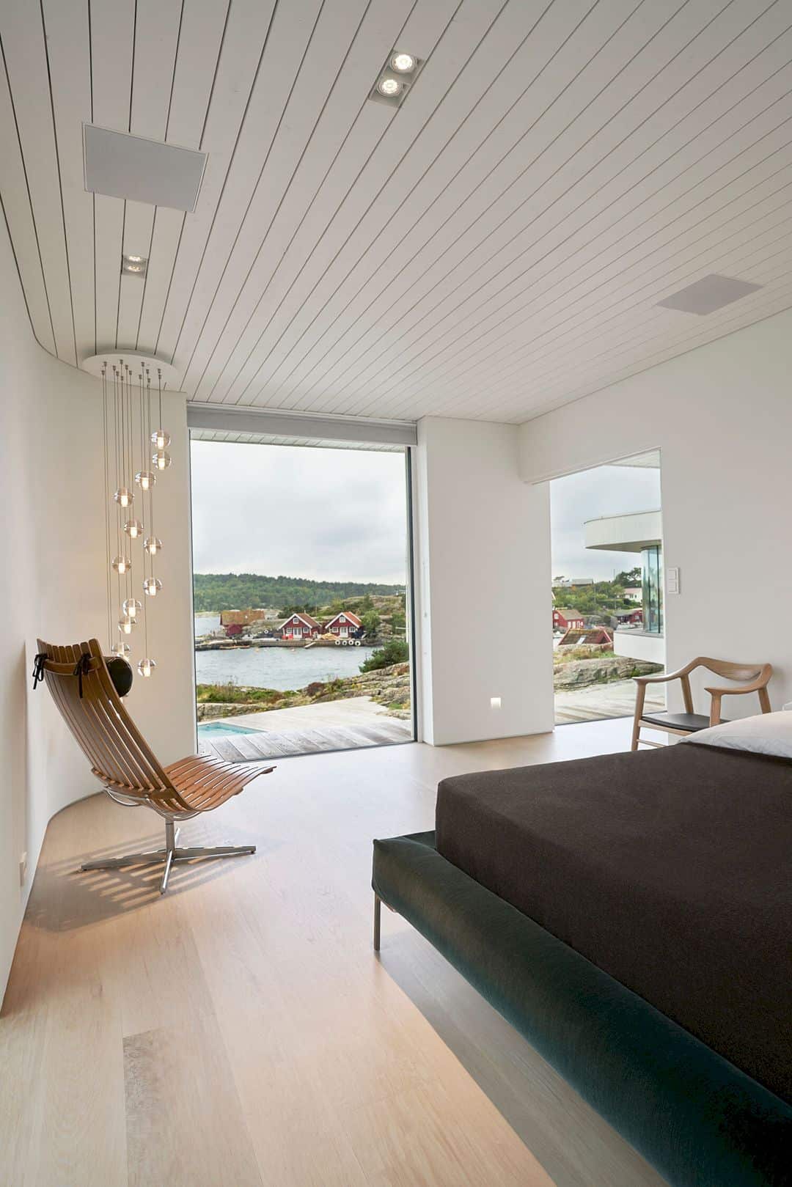
Photographers: Bent René Synnevåg
Discover more from Futurist Architecture
Subscribe to get the latest posts sent to your email.
