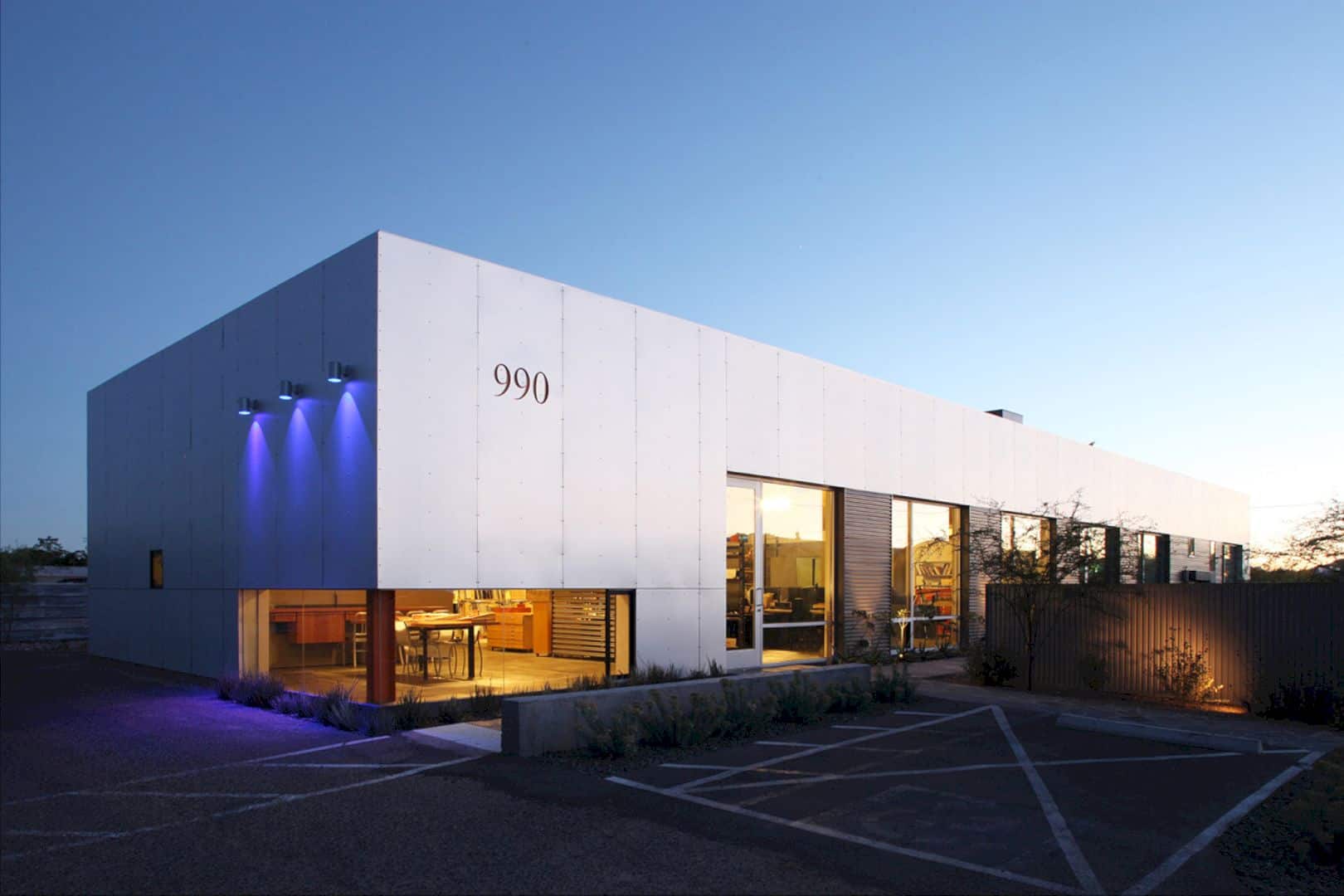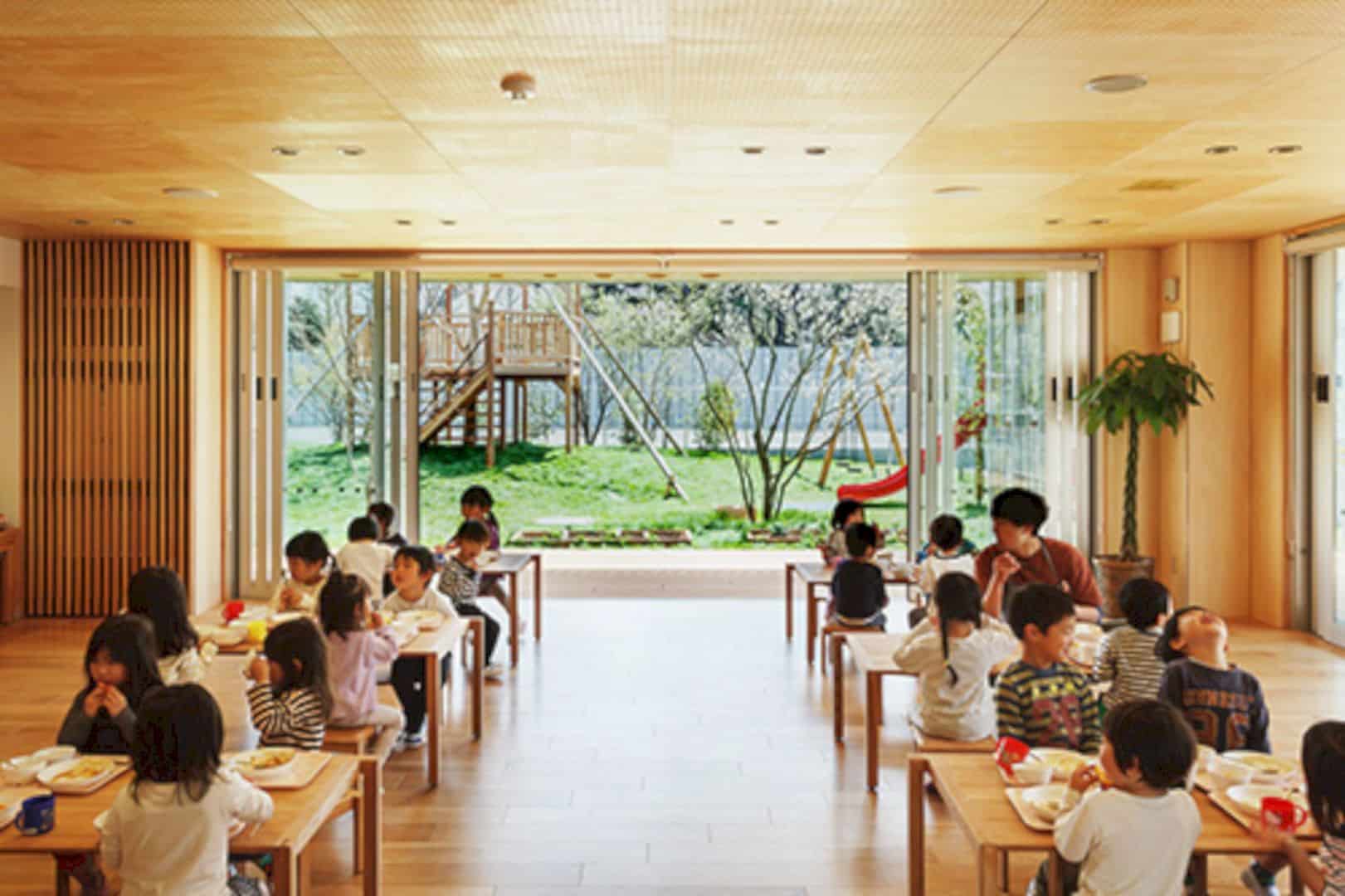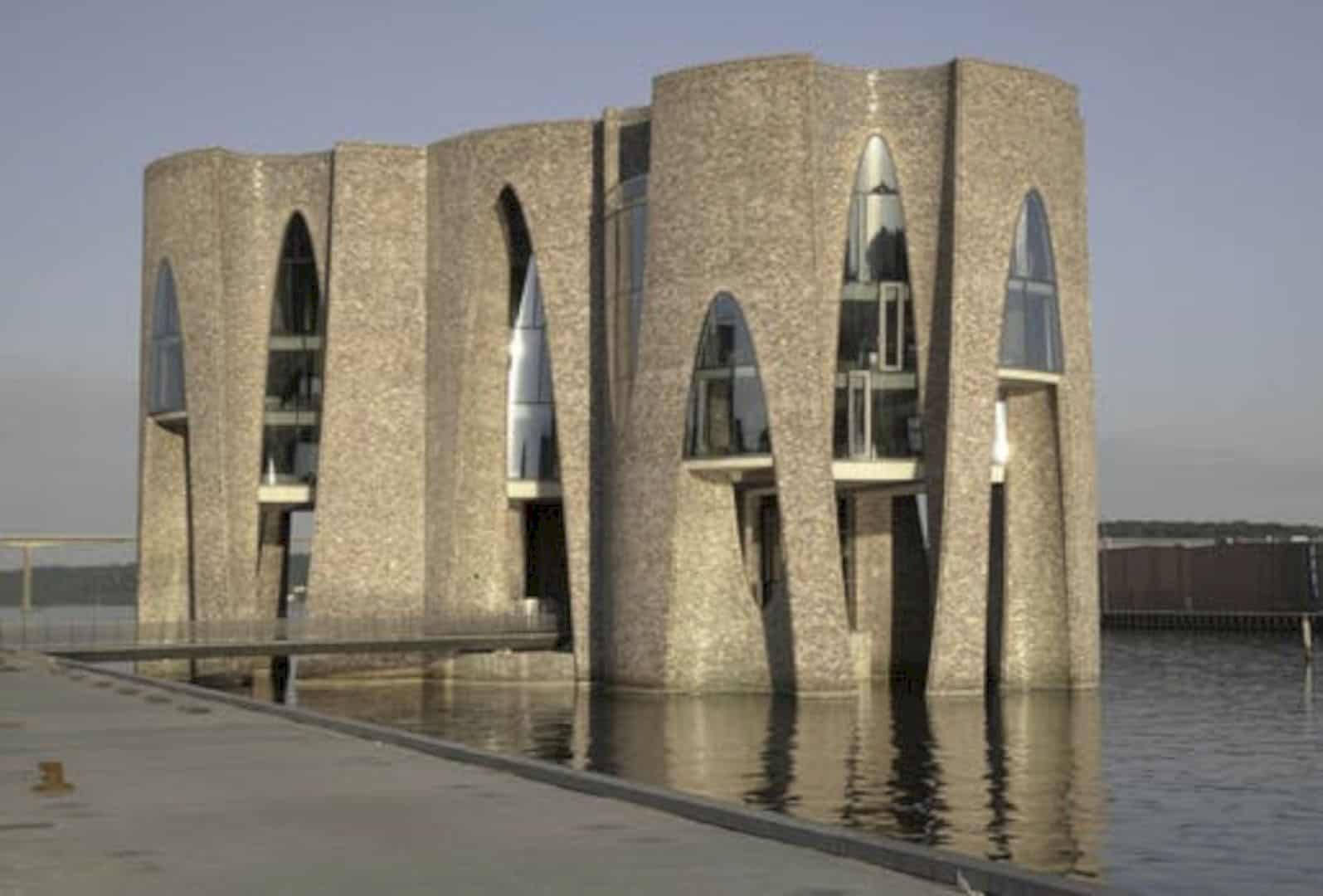Office KL was designed by Erick Kristanto in a form of pavilion building served as an office for an industrial facility. The project is located on the outskirt of Yogyakarta, Indonesia, where the surrounding area is dominated by an industrial complex. The building then commissioned and uses by a local steel-based manufacturing company for their additional office program.
Office KL
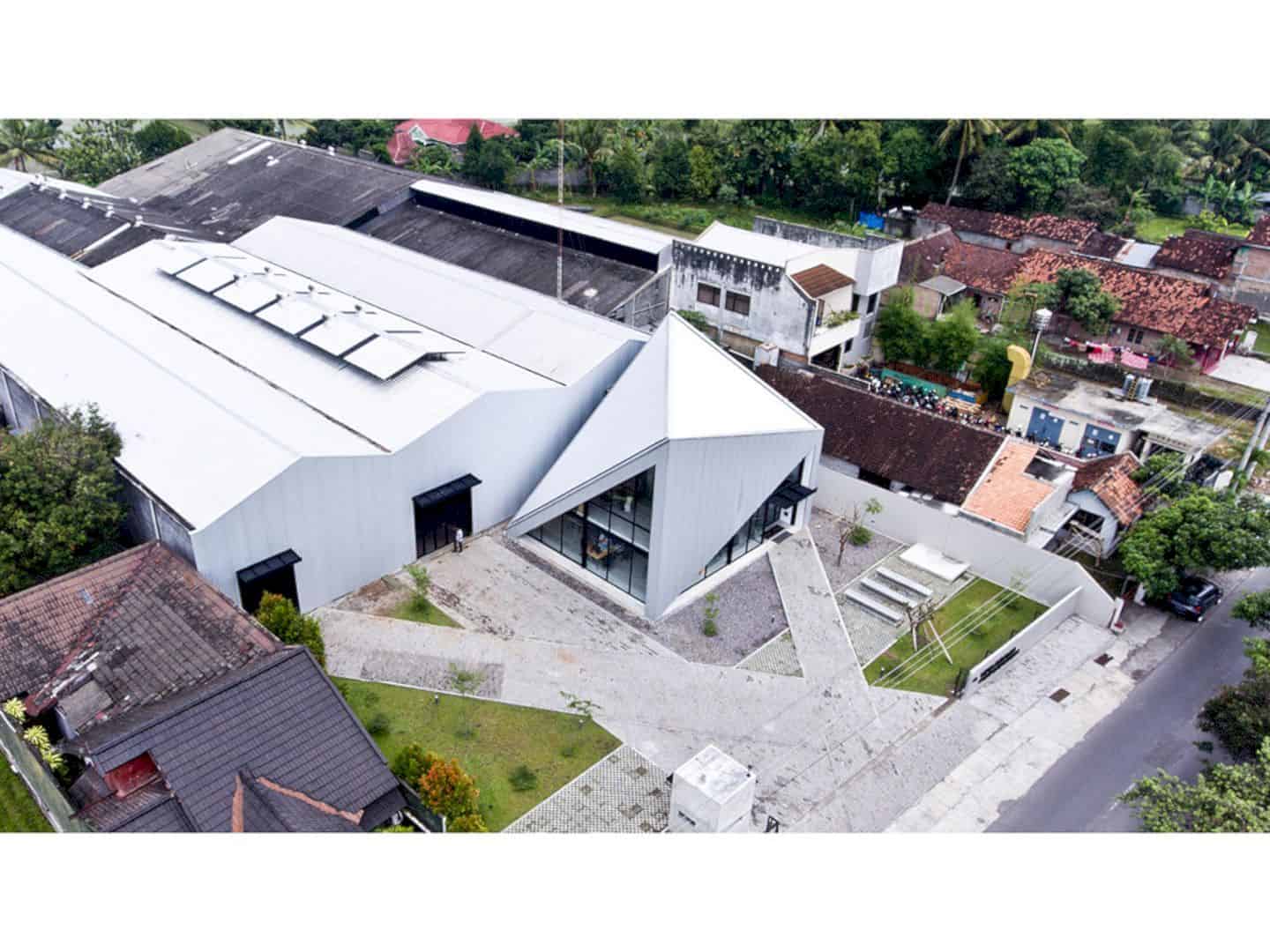
Multifaceted surface folds around the building and forms the shape of the pavilion. Each façade has a triangular opening with different dimensions depending on the amount of sun exposure received on each corner. 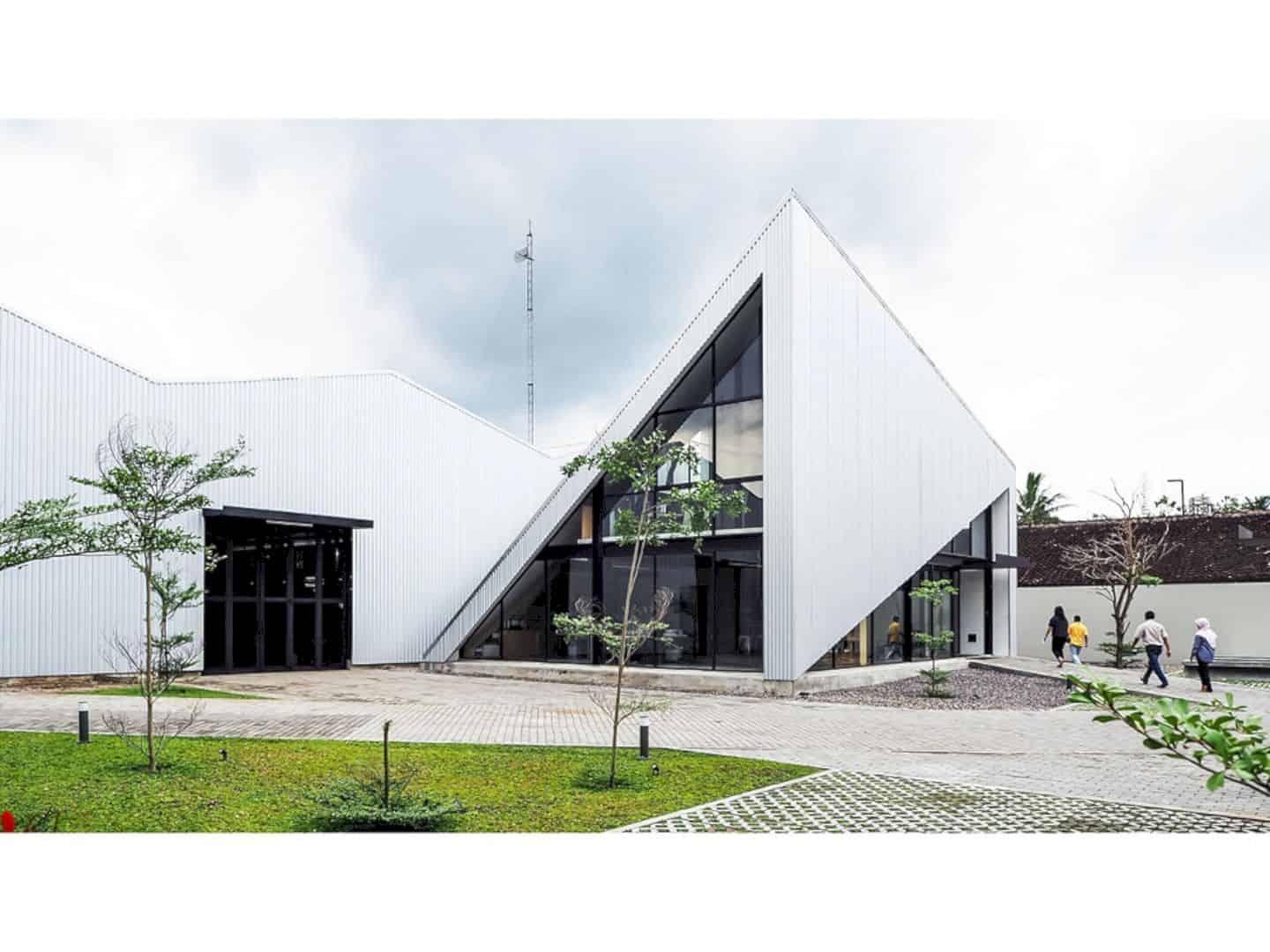
Meanwhile, the pavilion used steel structure with exposed concrete and metal. These materials were selected due to its low maintenance and to express the nature of client’s industry.
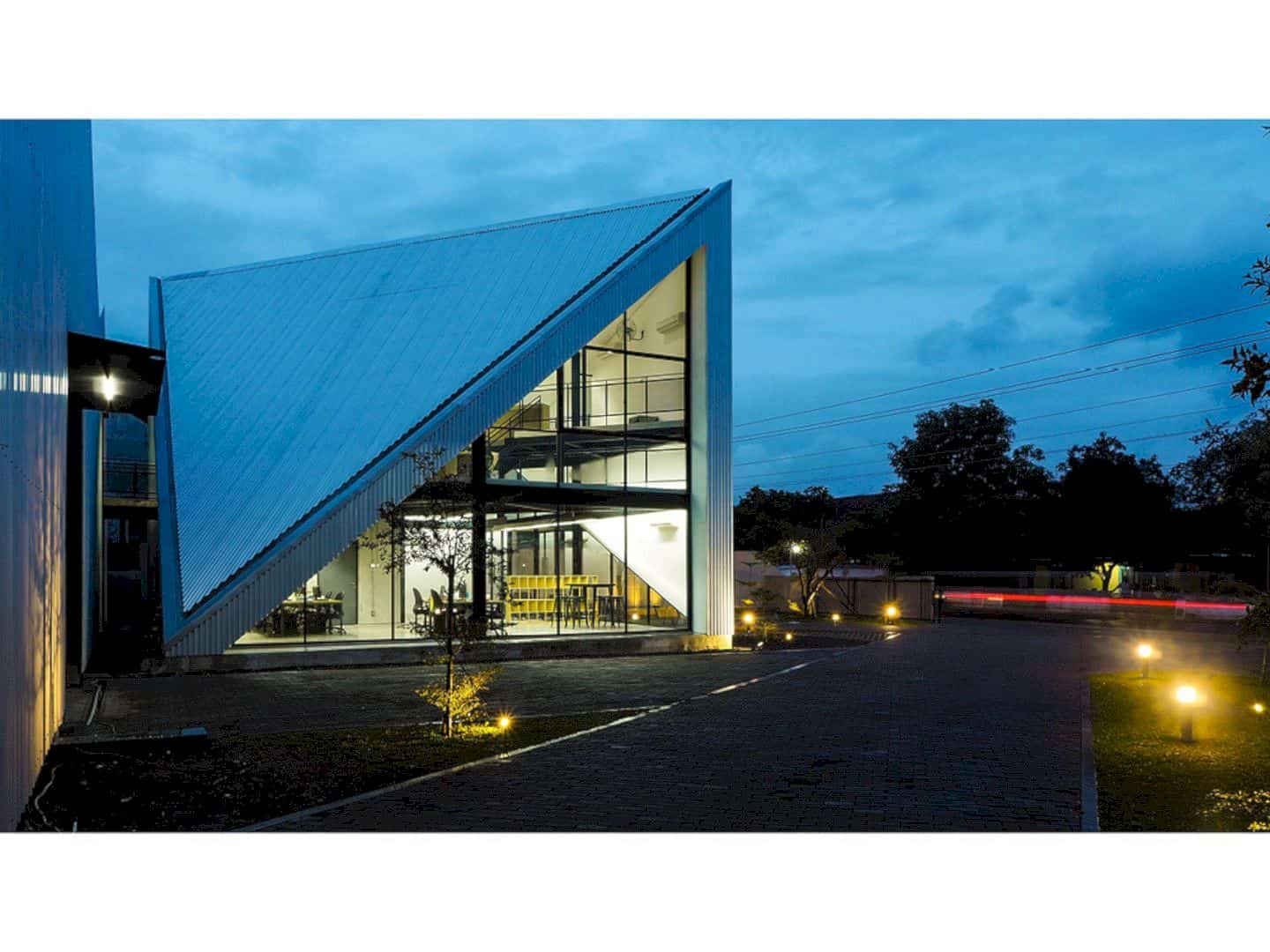
As for the outdoor design, it was intended to optimize the existing circulation area and allow more space to enjoy the surrounding landscape. There is also a small outdoor stage and seating area for formal and informal use.
Consists of Three Departments
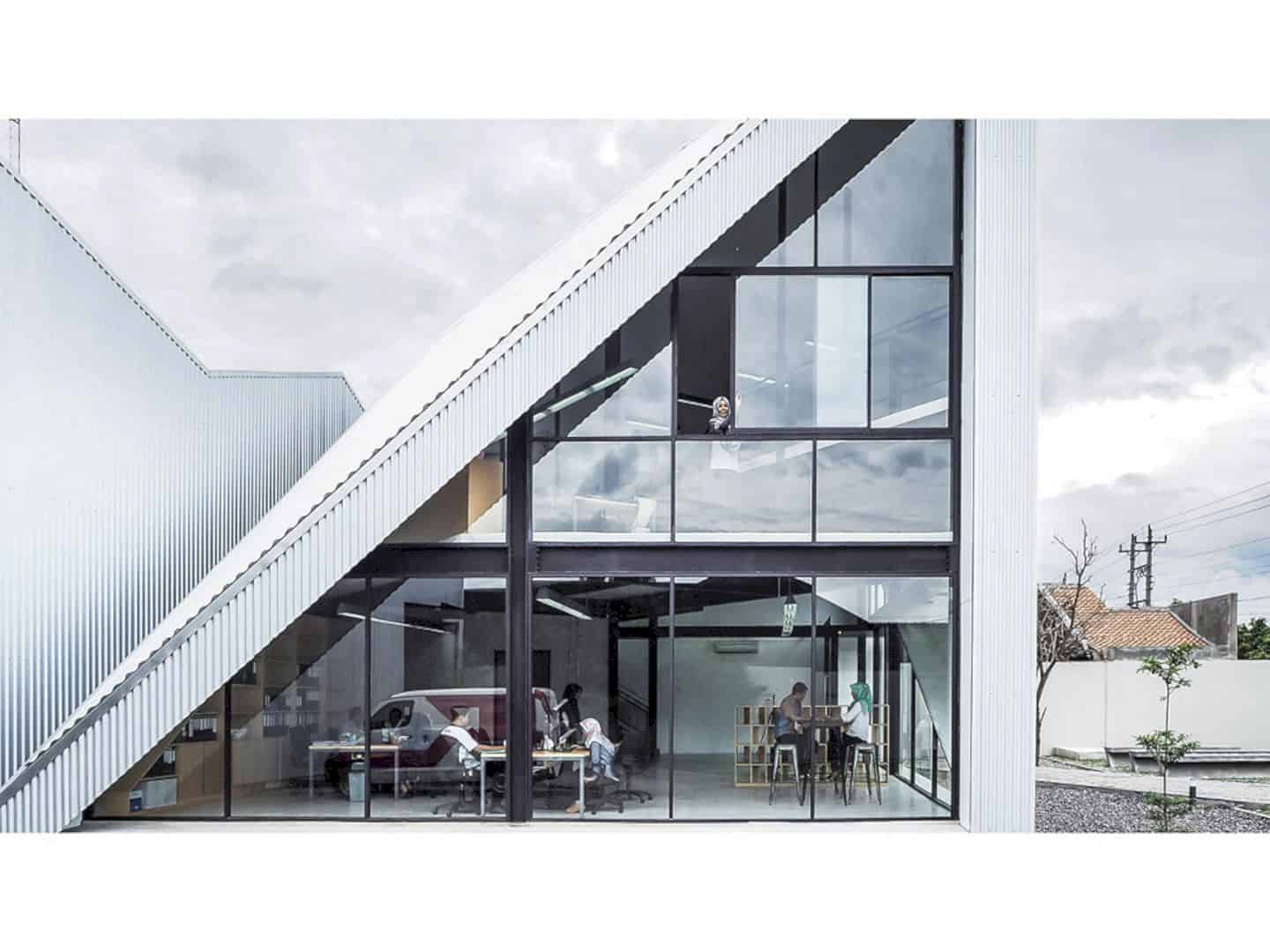
This building houses three different departments; managerial office, marketing, and finance. Each department is represented by different zones packed into a 10×12-meter plot surrounded by an open space. The open space itself is used as a landscape and circulation for the factory. In addition, the building has three levels and each level is occupied by one department. The office went with open plan concept to create a sense of transparency and openness as expected by the client
Specific Furniture Arrangement
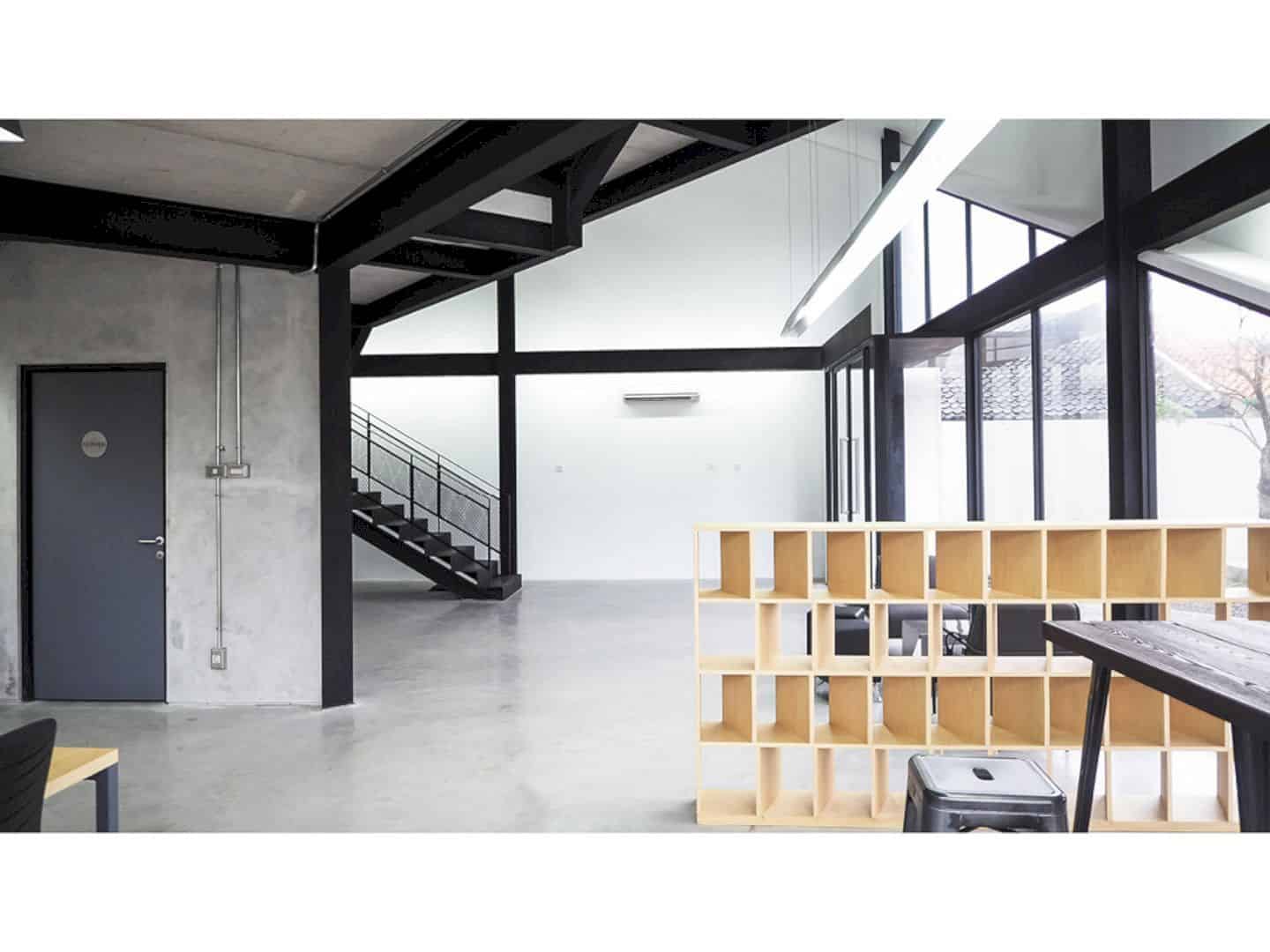
The existing diagonal axis in Office KL creates the rectangular plan for non-typical office floors in which it is vertically connected by a liner staircase. Due to this setup, the furniture was arranged in a specific way for each level following the geometric floor plan.
Triangle Opening
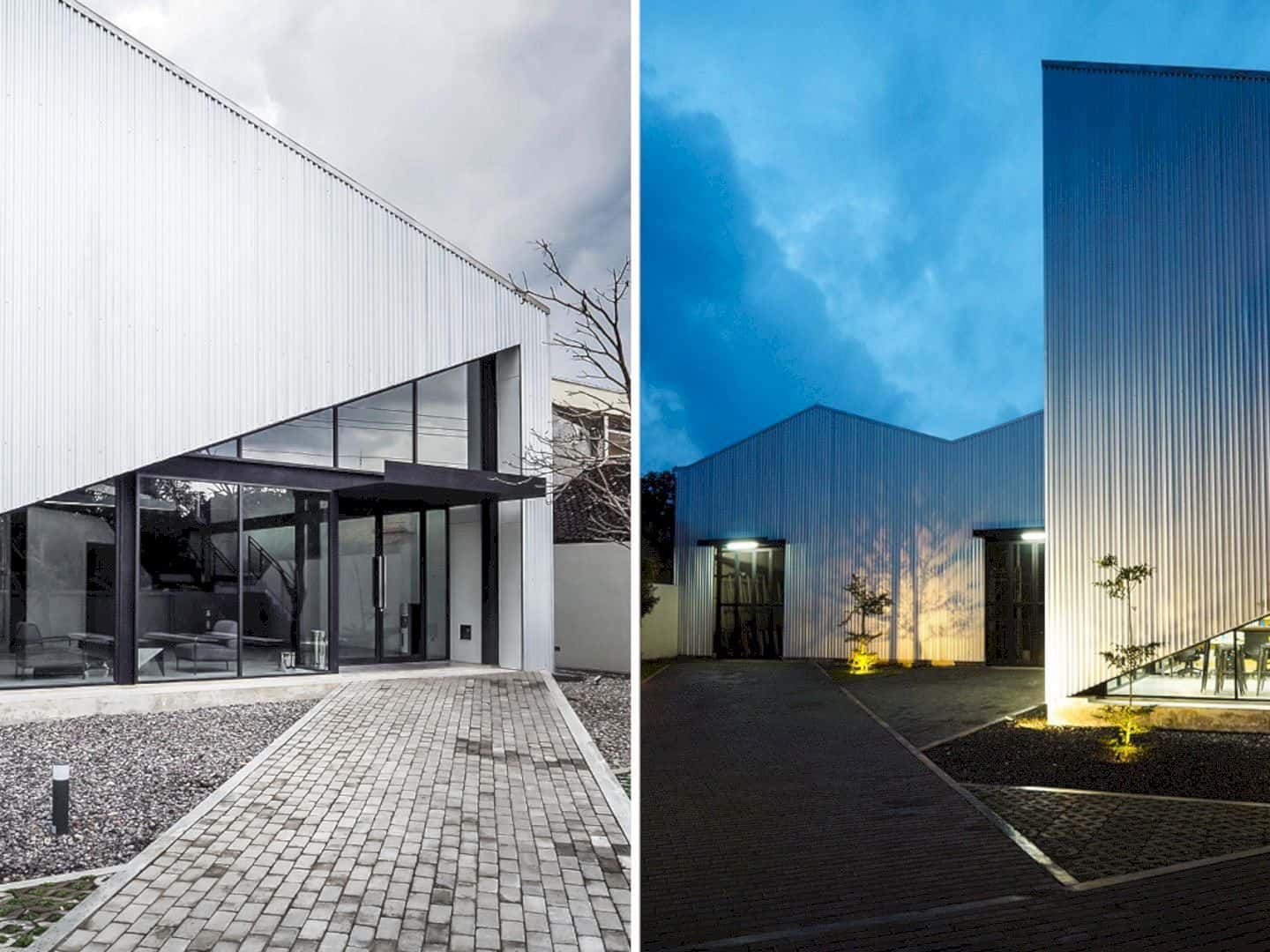
As we have mentioned above, Office KL was formed by a multifaceted surface. Each façade creates a triangular opening with different dimension according to the amount of sun exposure. If seen from the interior viewpoint, the openings use as frames to the outdoor space and natural daylight to illuminate the indoor area of the office.
Via Studio Kota
Discover more from Futurist Architecture
Subscribe to get the latest posts sent to your email.
