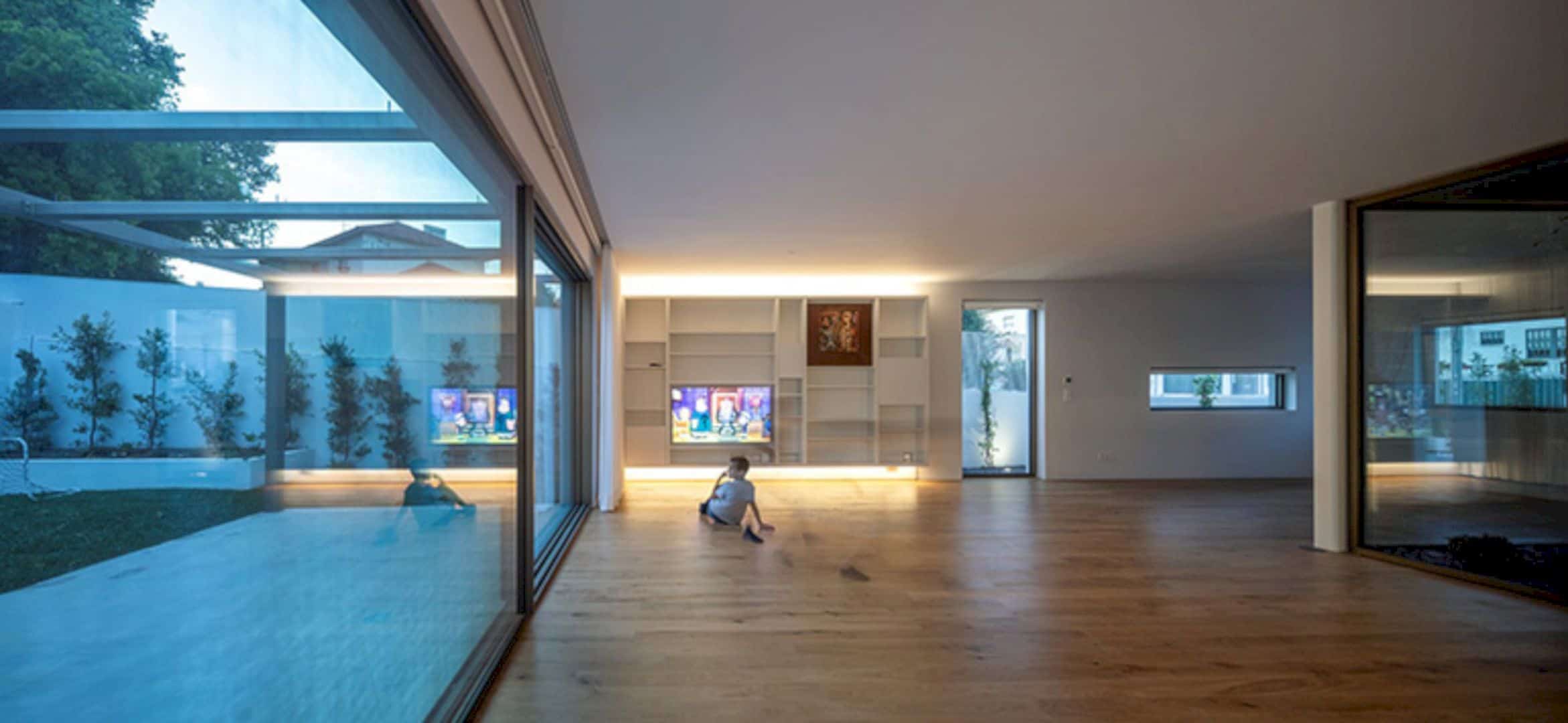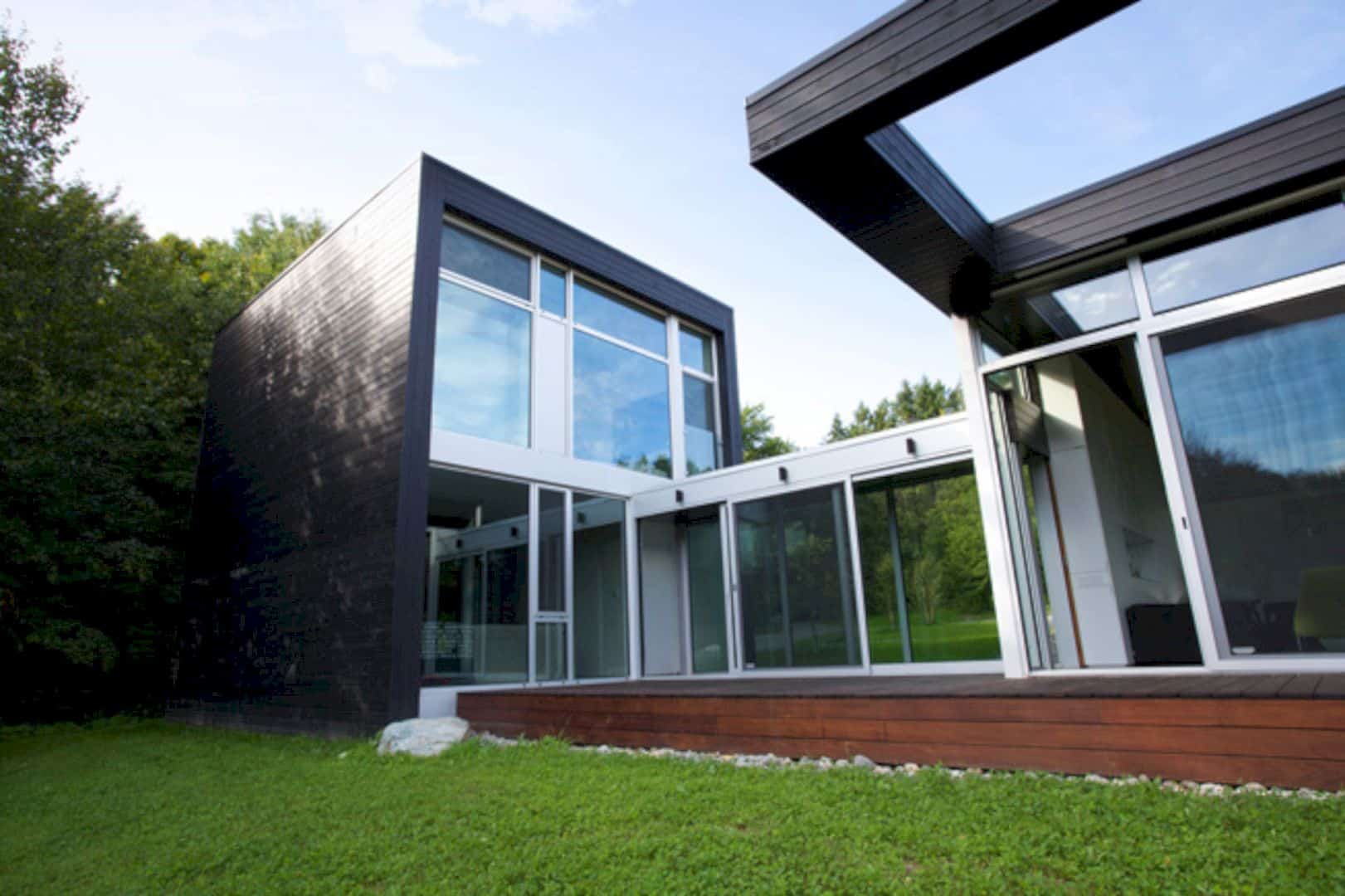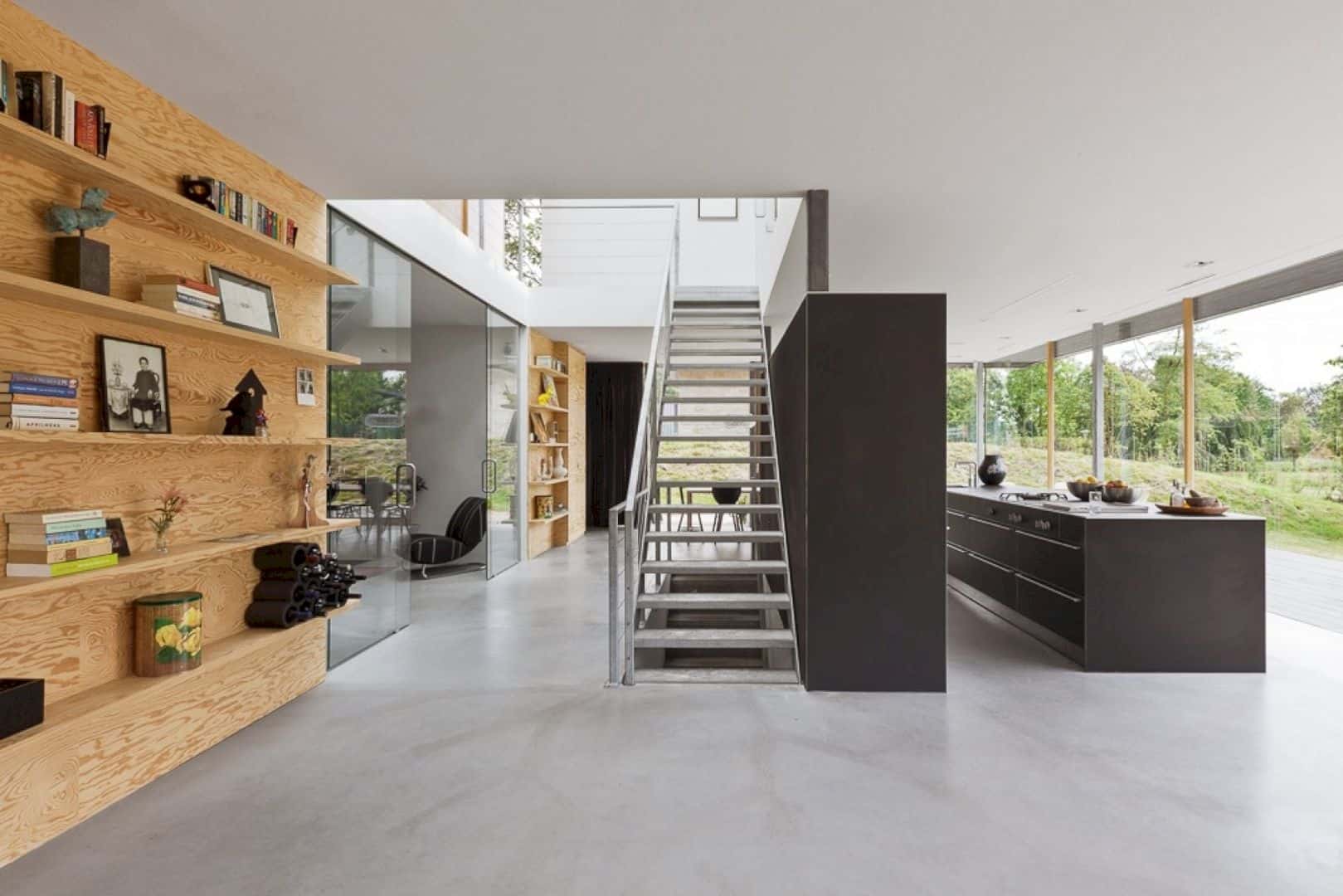Fido Projects was in charge of constructing a residence for a married couple in Albert Park, Victoria, Australia. The project was finished in 2016 with a new extension and timber façade.
The House
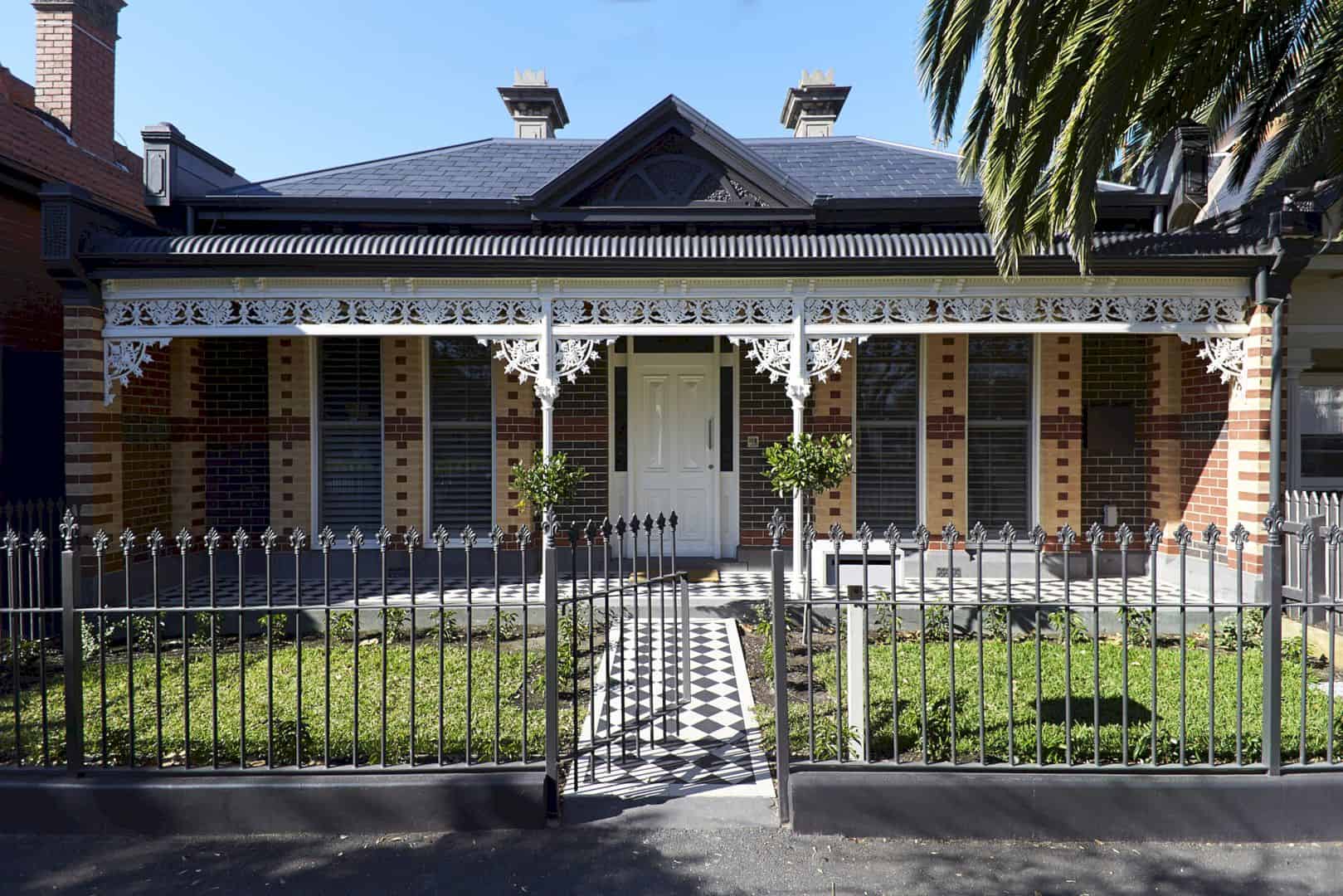
The firm constructed a timber-clad building for this project as the homeowners expected. They wanted a house to organize their belongings and art collections, at the same time it is presentable for entertaining purposes.
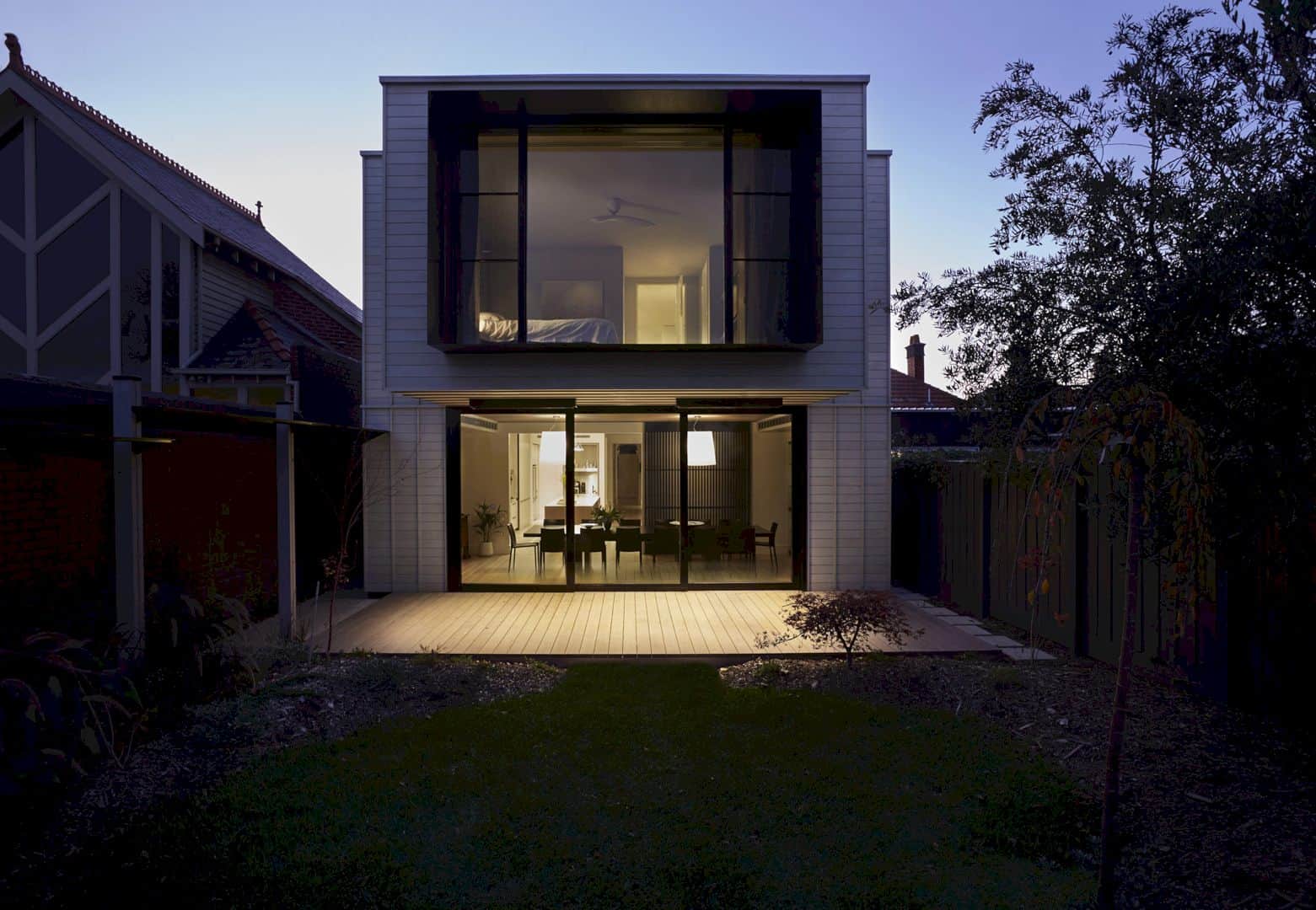
They saw that timber cladding would be a welcome addition to their living place. Even though the expectation was quite a challenge, the firm has successfully come with the end result.

Meanwhile, the restrained palette was used with little shifts, offering a subtle transition between the old and new with their own feels and identities.

When it comes to the extension, it exudes cabinetry feels with meticulous details and timber clad structure. The cladding itself merges with the openings and internal planning.
Refurbished Items
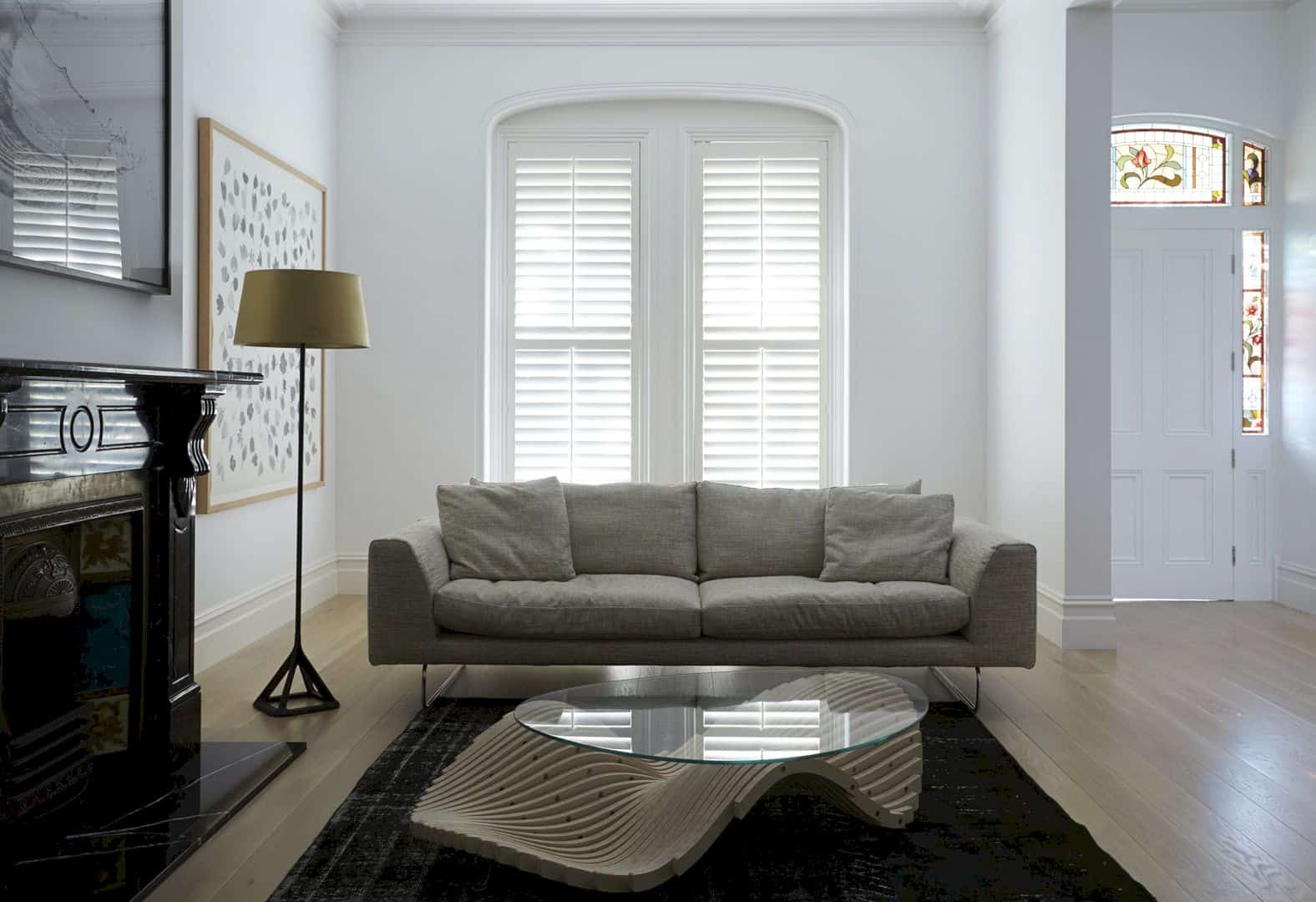
The homeowners did not want to completely remove the original part of the house.
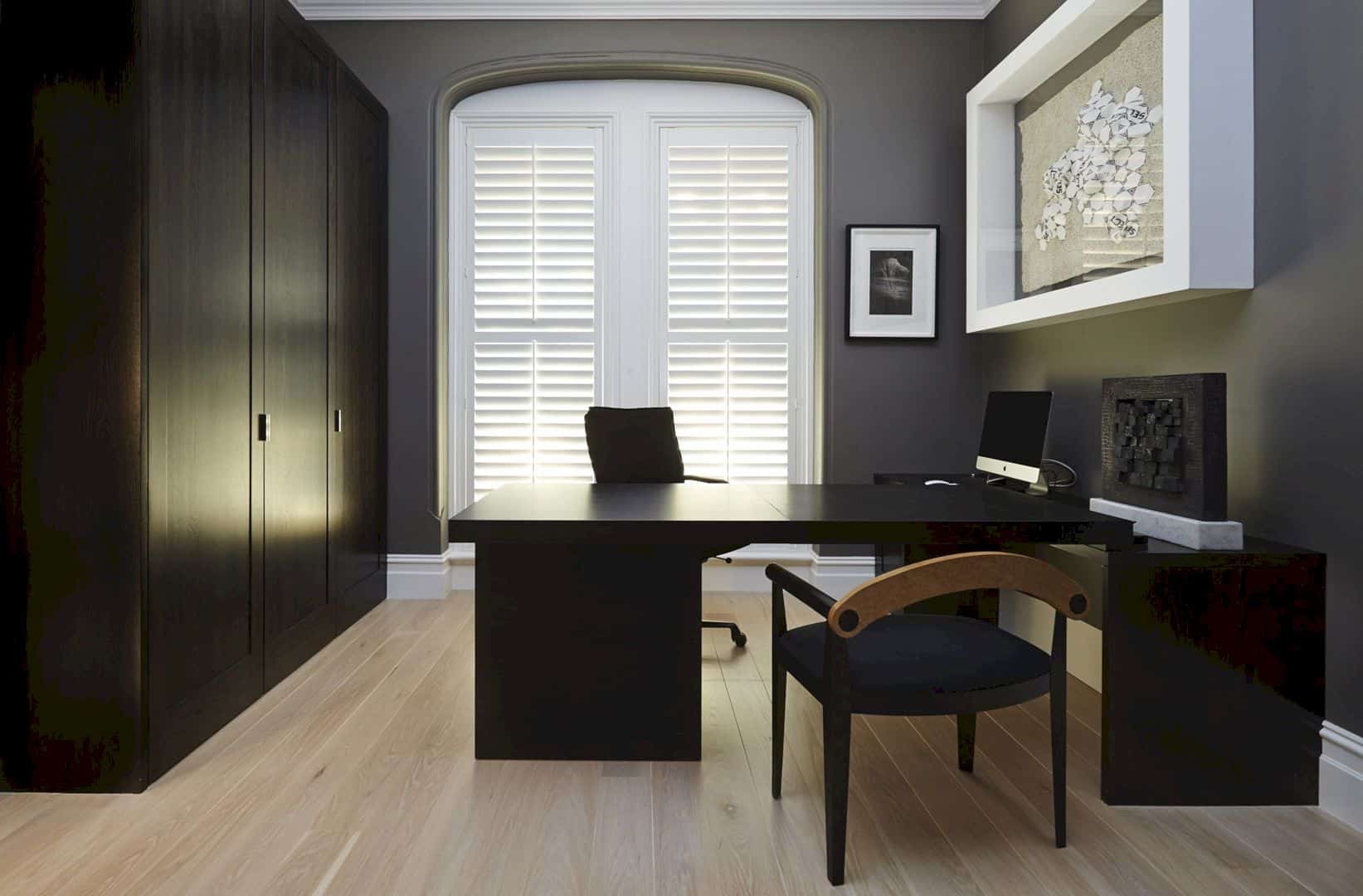
Therefore, they went with refurbishing idea throughout the home. They also included new materials to offer the fresh looks for every furnishing.
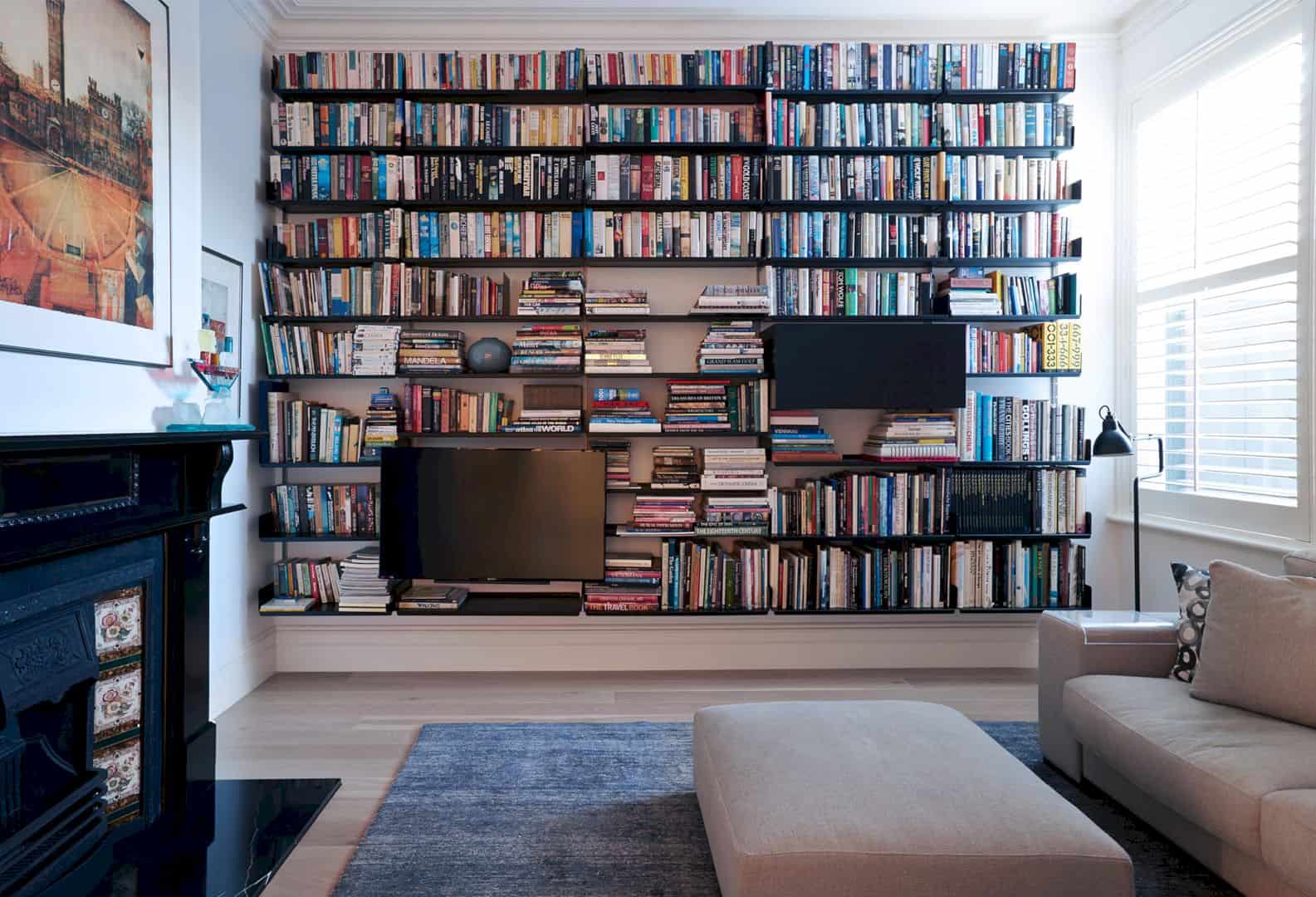
The reading corner comes with a huge bookcase to store their book collections. It also has a comfy sofa and an upholstered coffee table facing the fireplace.
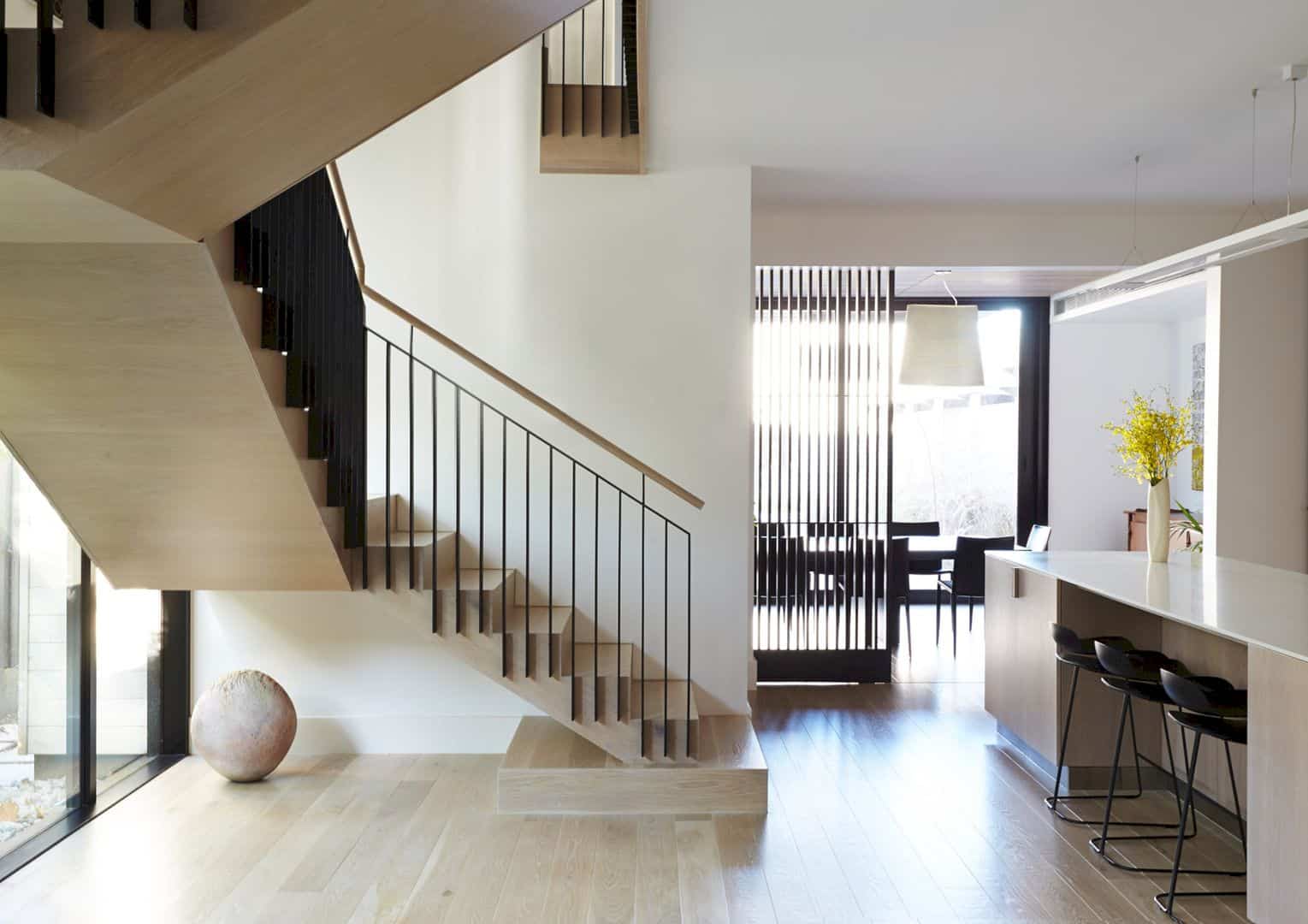
The light-colored palette offers subtle shifts through every room.
DIY Coffee Bar
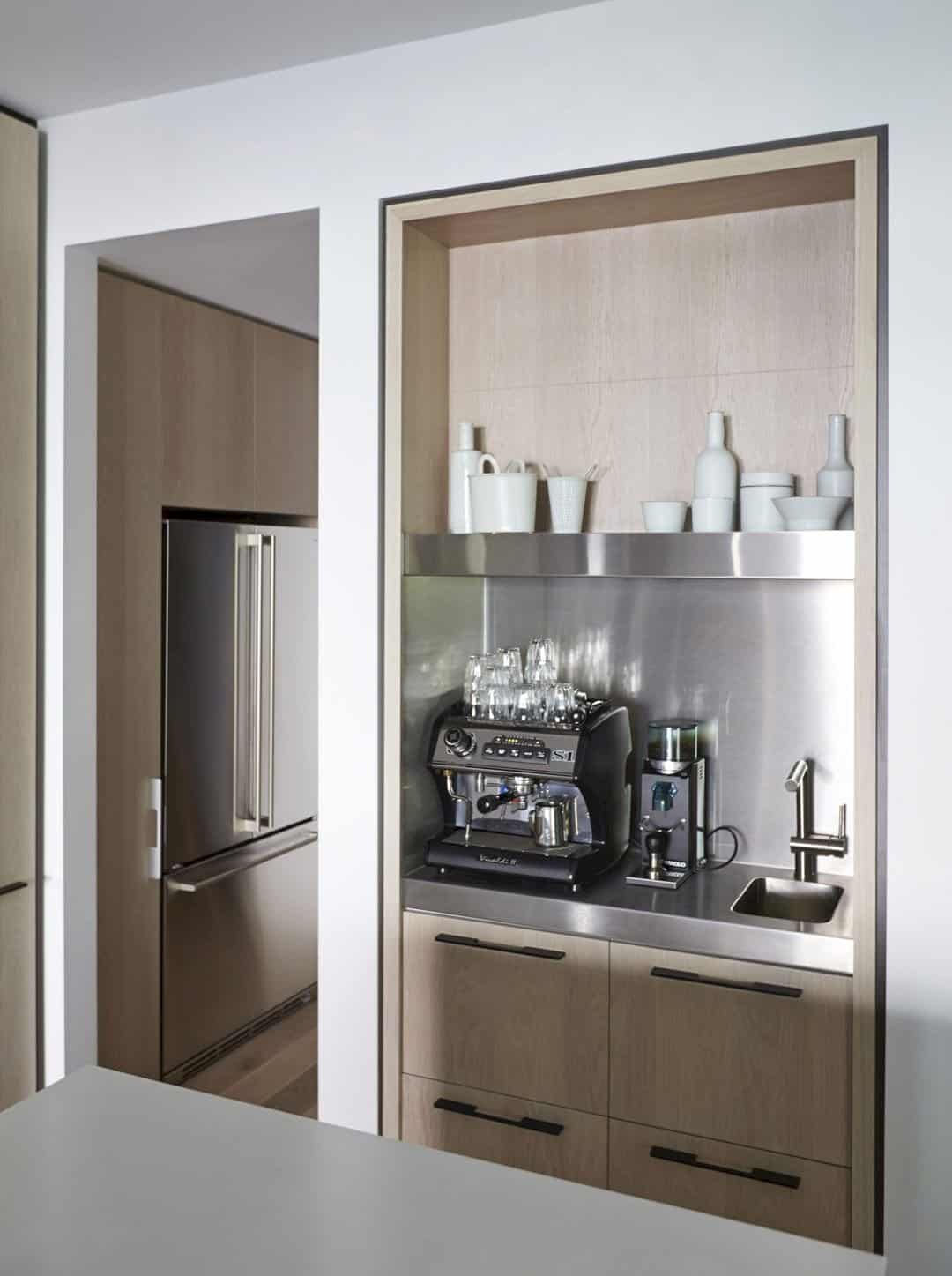
A DIY coffee bar with sink makes it easier to wash the cups after getting the daily dose of coffee.
The Art Pieces
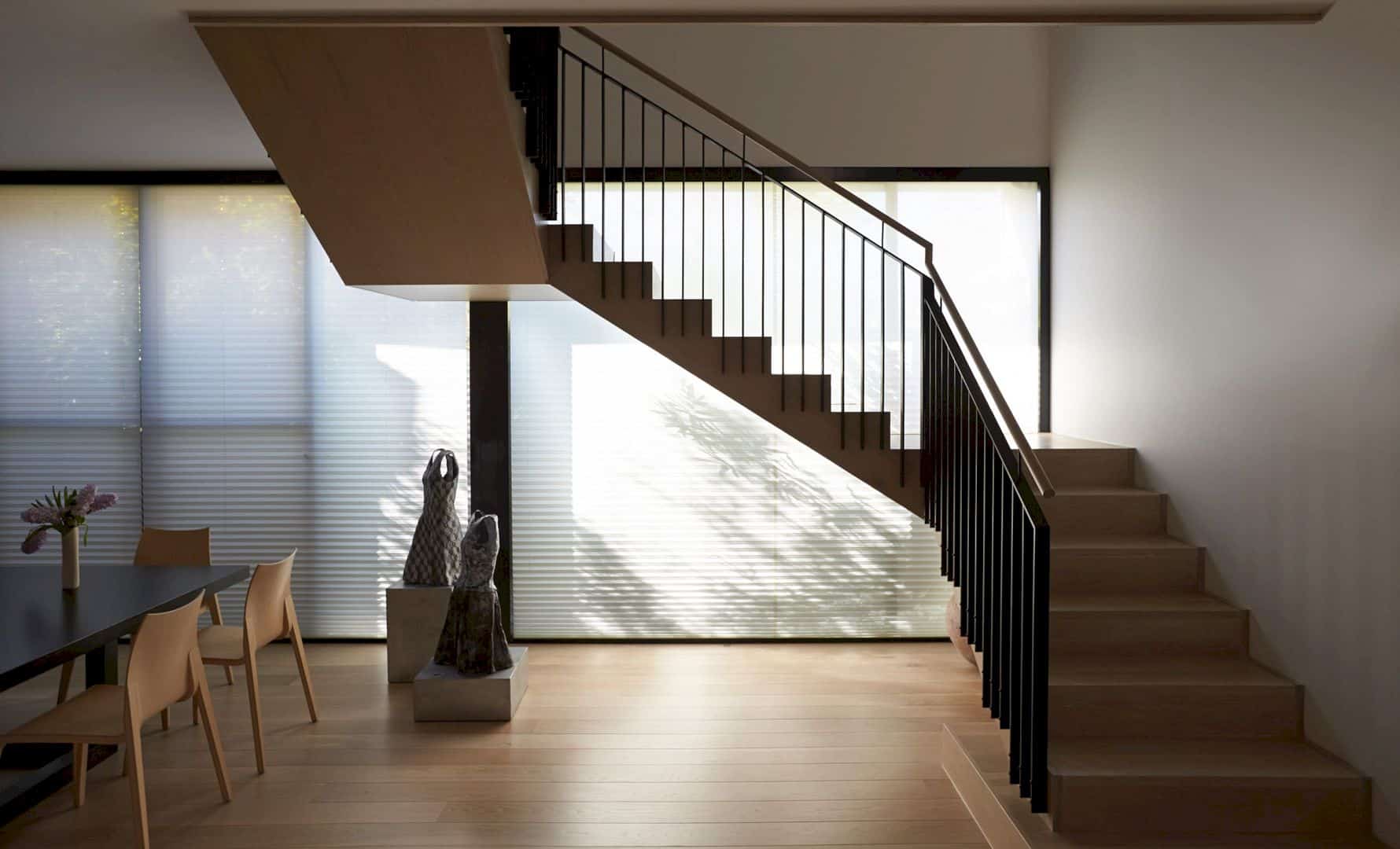
Placing two art pieces in a spacious corner will add a visual interest.
Minimalist Bedroom
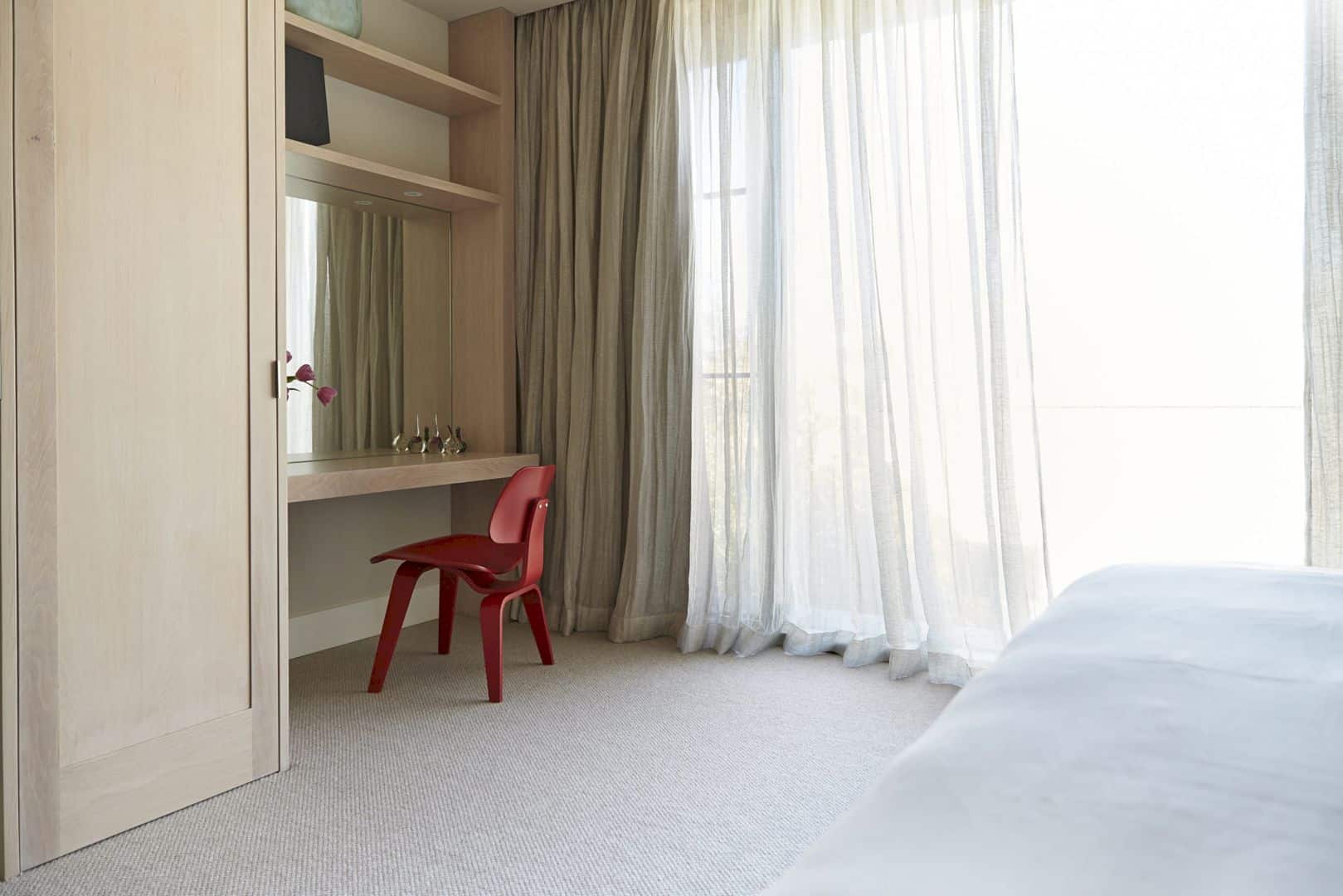
This bedroom has carpeted floor in equally soft color as the rest of the room. Despite its soft appearance, a red vanity chair has managed to give a pop of color.
Modern Bathrooms
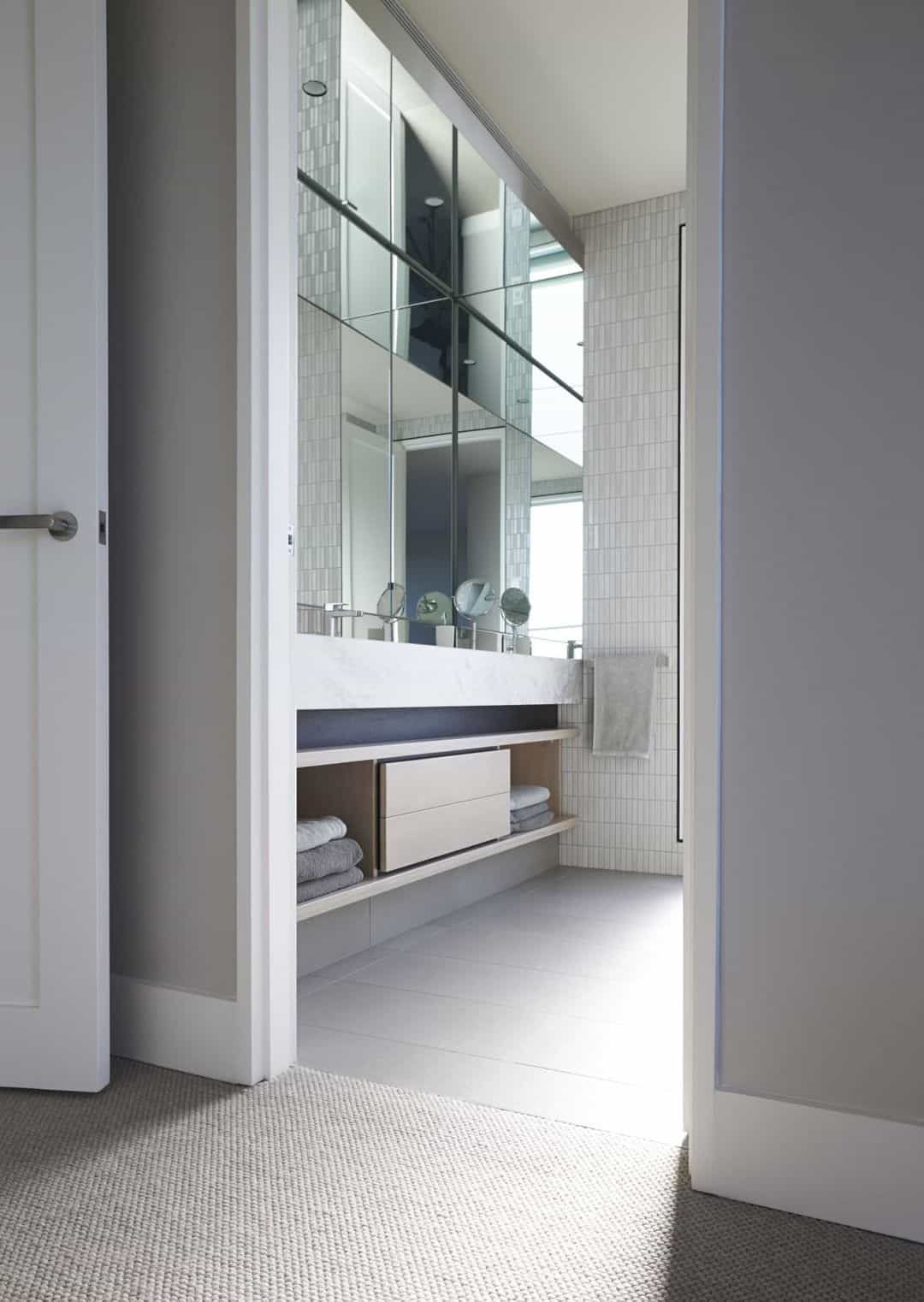
These modern bathroom designs look like a yin and yang.
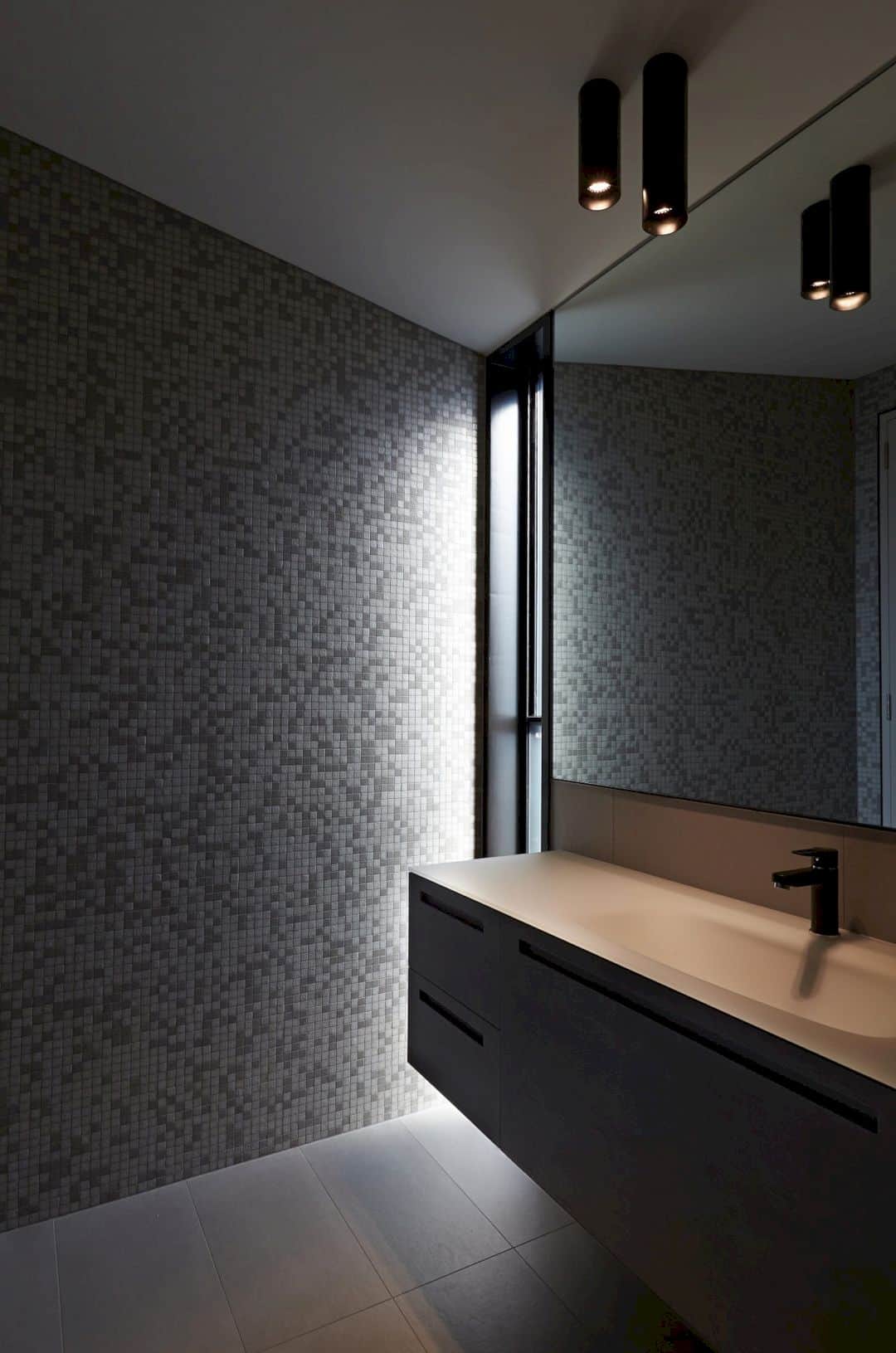
One goes with a lighter design, while the other is on the darker shade.
Via Foomann
Discover more from Futurist Architecture
Subscribe to get the latest posts sent to your email.
