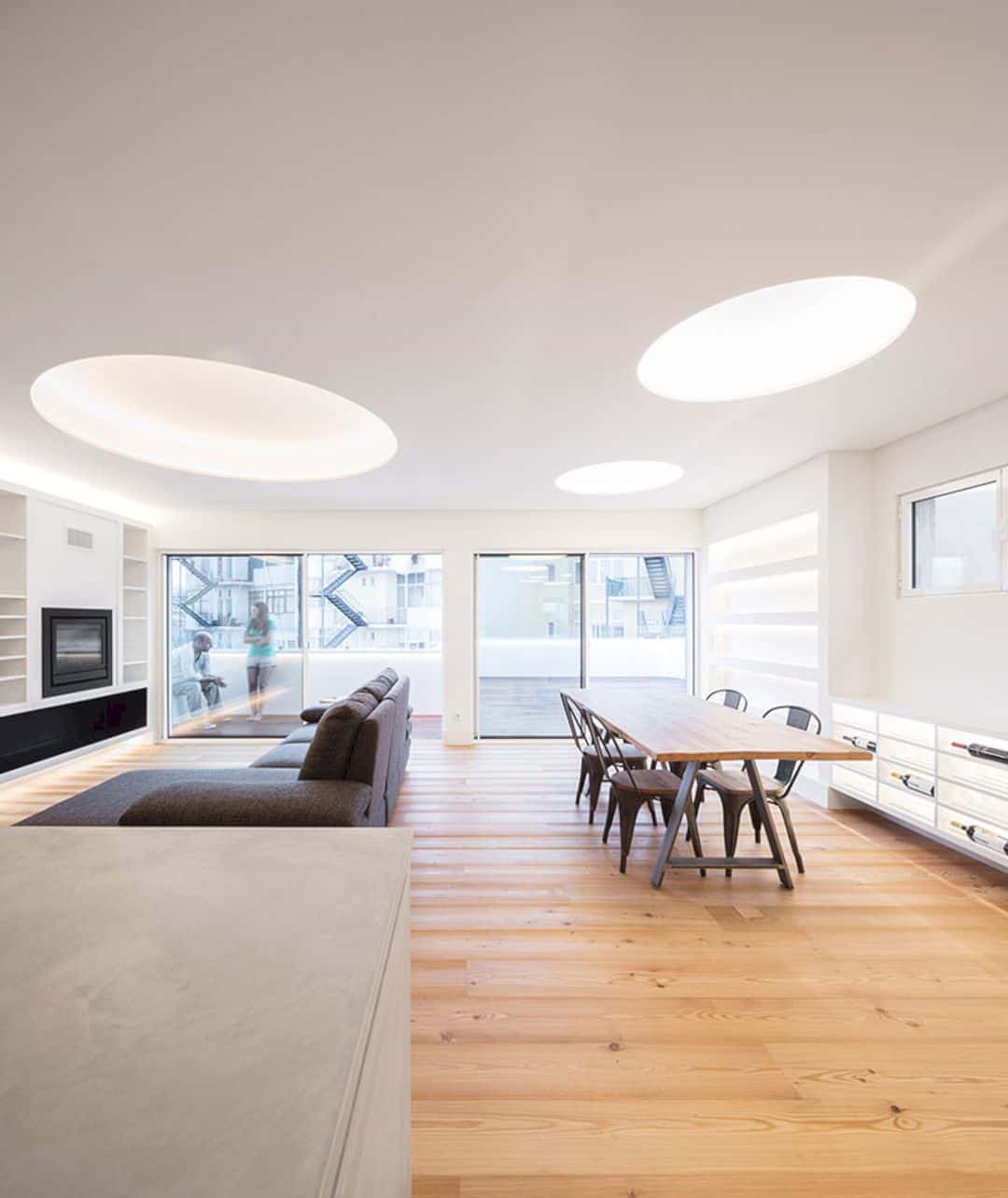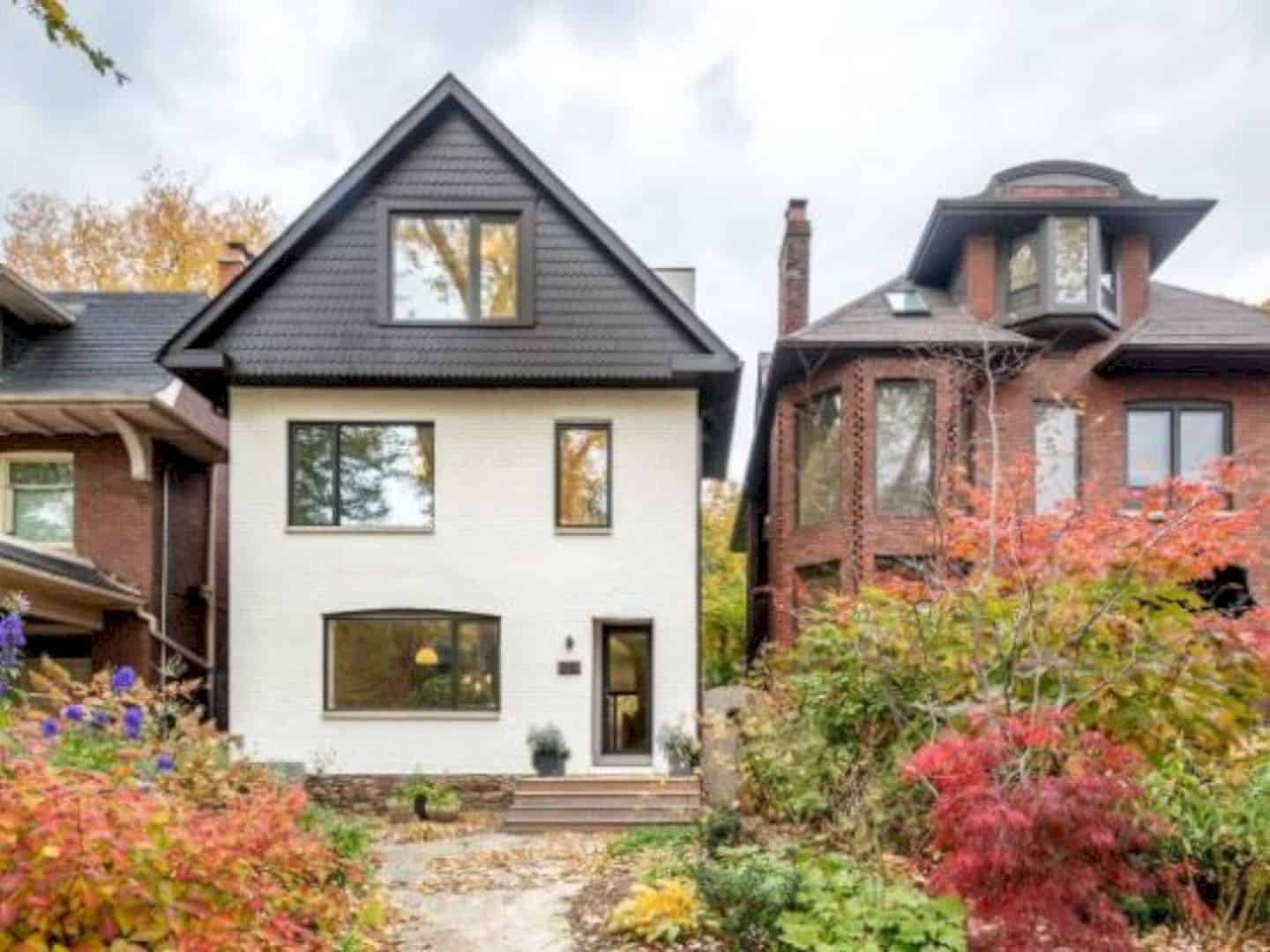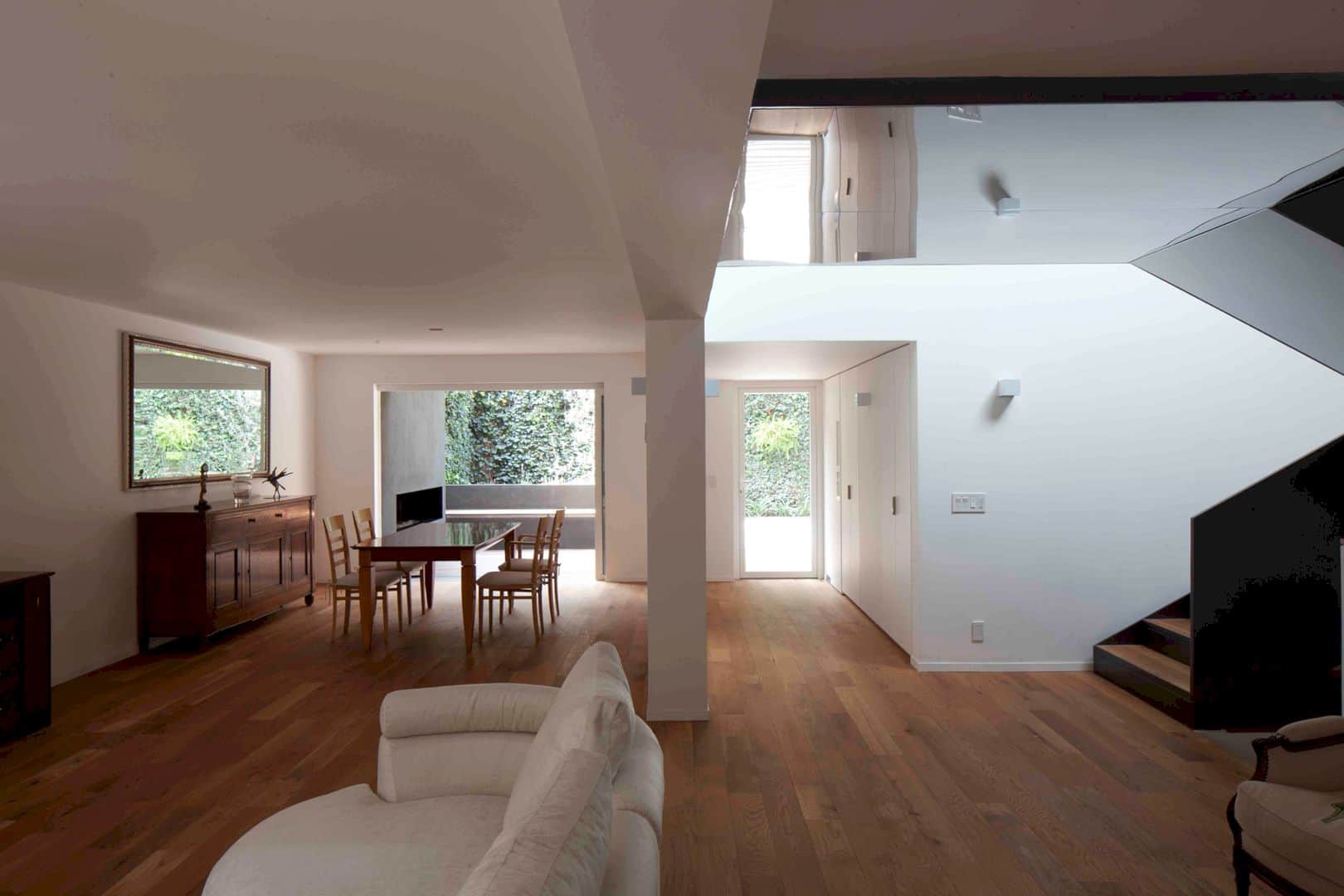This residence in Osaka’s old town occupies a fairly spacious lot, but the clients wished to allocate part of the property for a future public parking area with three spaces. A key focus of the project was appropriately distinguishing this “public” area from the “private” living space of the home. Another recurring challenge in projects like this, set on larger properties, is creating a clear separation between the “outer” zone of the street and surrounding properties, and the “inner” zone of the home’s lot.
In this part of Osaka, walls are commonly used to divide spaces, separating public from private and outer from inner zones. FujiwaraMuro Architects are always intrigued by how to enhance the visual appeal of these walls, which are a prominent feature of the streetscape. Instead of rigidly isolating areas, their goal was to design a soft, aesthetically pleasing boundary that subtly defines the zones—sometimes obstructing views for privacy, while at other times offering an inviting openness.
FujiwaraMuro Architects addressed the division of the property by creating four distinct zones using two curved concrete walls. These areas were categorized by their level of privacy, from “outer public” to “inner private.” The outer public zone houses the parking lot, while the outer private zone includes a parking space for residents and the entrance pathway. The inner public zone features the entryway, a Japanese-style room for hosting guests, bathrooms, and other peripheral spaces. Finally, the inner private zone is dedicated to the family’s main living area, including the open-plan living, dining, and kitchen spaces, as well as the courtyard where they spend most of their time.
The design of the two curved walls subtly connects the exterior private areas with the interior public spaces, drawing residents inward. Simultaneously, these walls obstruct views from the street, preserving privacy in areas where it is essential while offering a preview of the entrance and Japanese-style room from the approach. One of the walls extends into the interior, serving as a partition within the home. Rather than dividing the space into distinct zones of public, private, outer, and inner areas, these walls direct movement through the space, alternately obscuring and revealing sightlines, and function as a cohesive element of everyday living.
House in Konohana Gallery
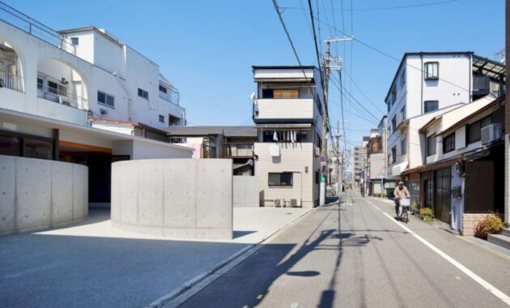
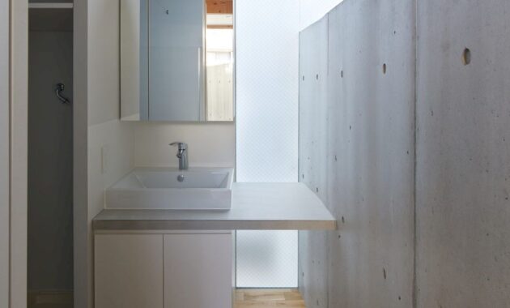
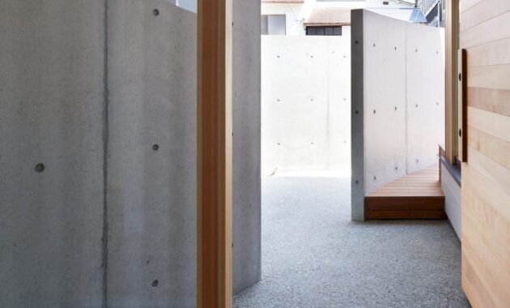
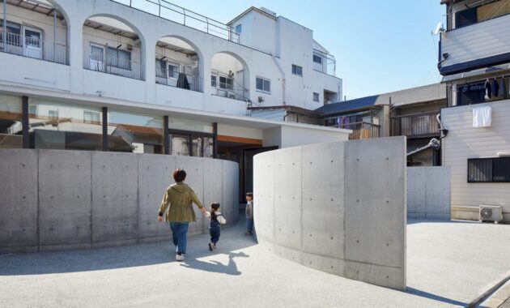
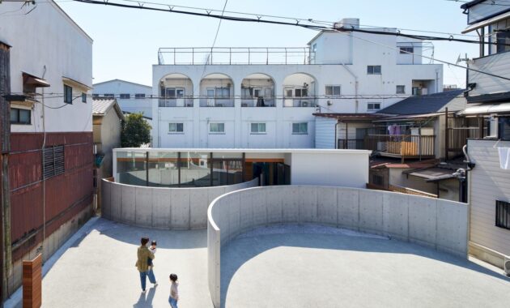
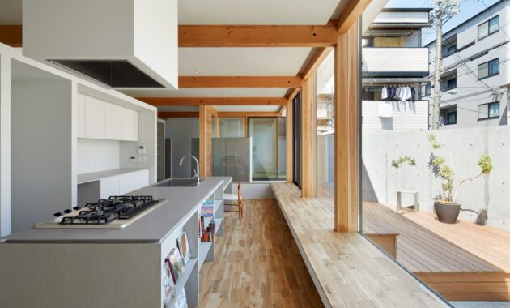
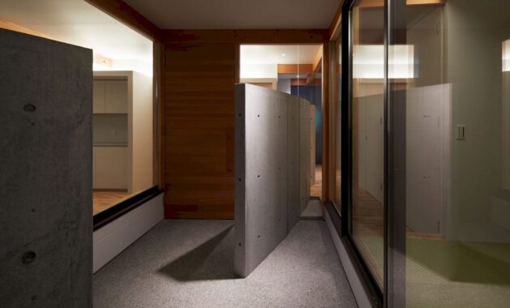
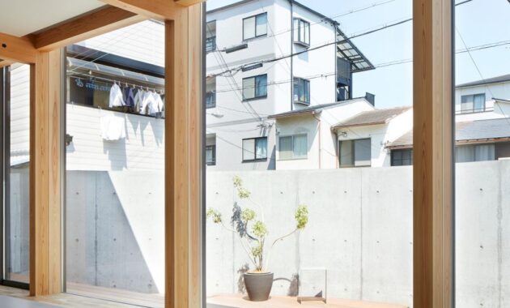
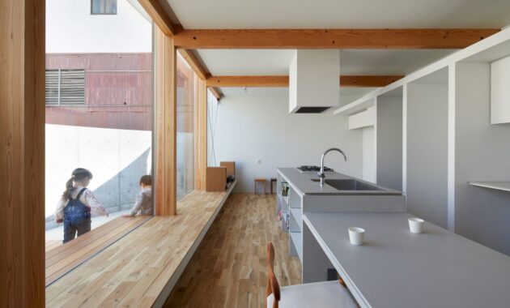
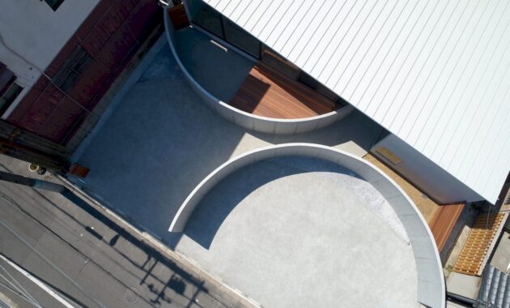
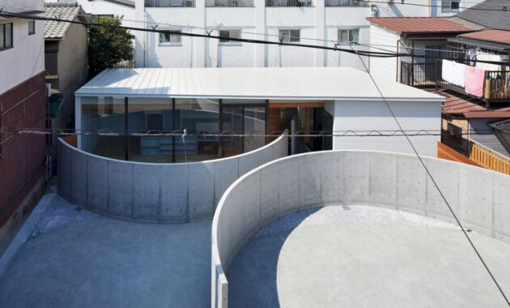
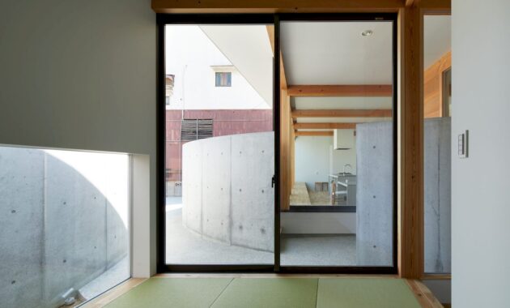
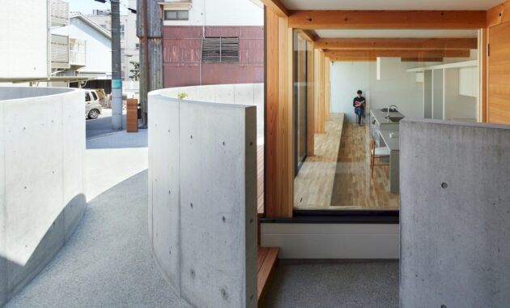
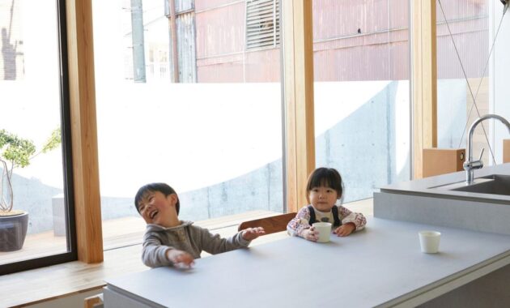
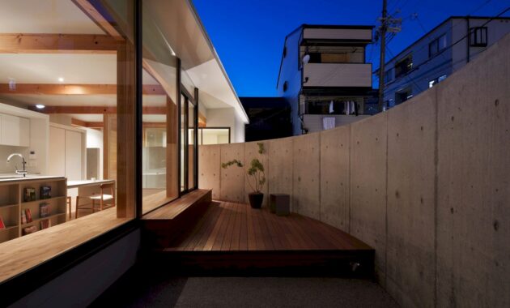
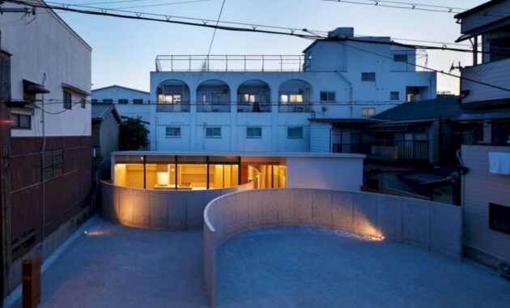
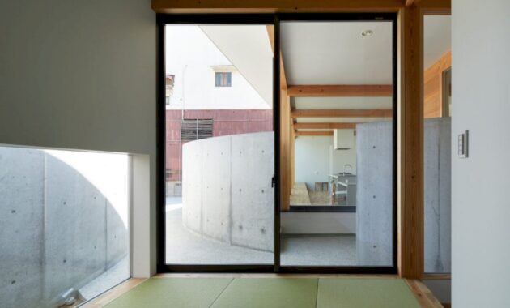
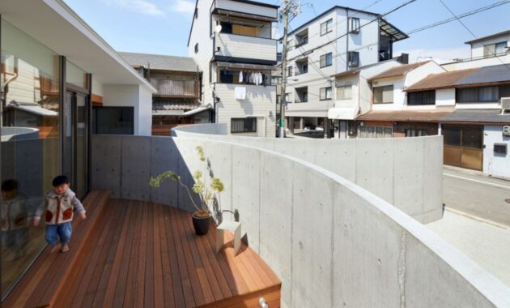
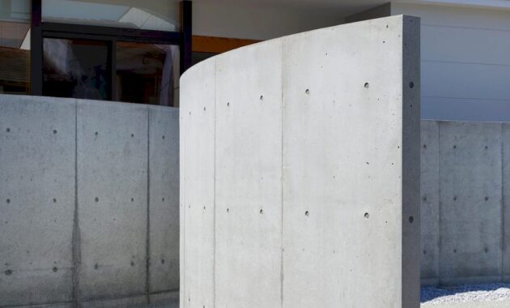
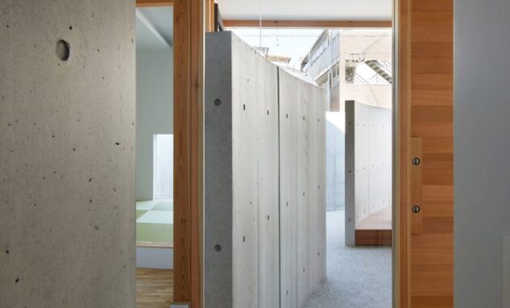
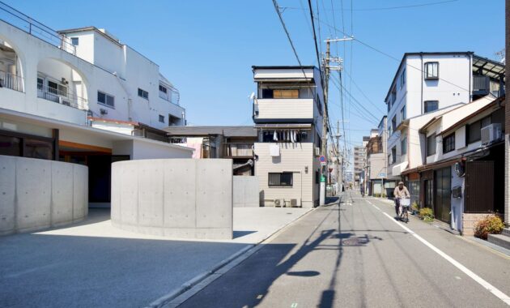
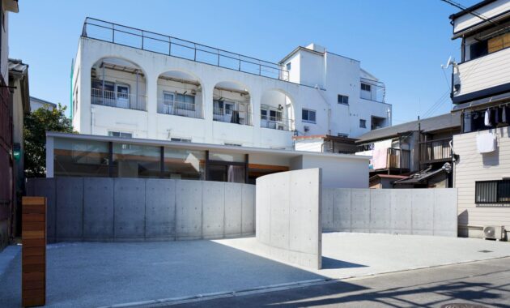
Photographer: Toshiyuki Yano (Toshiyuki Yano Photography)
Discover more from Futurist Architecture
Subscribe to get the latest posts sent to your email.

