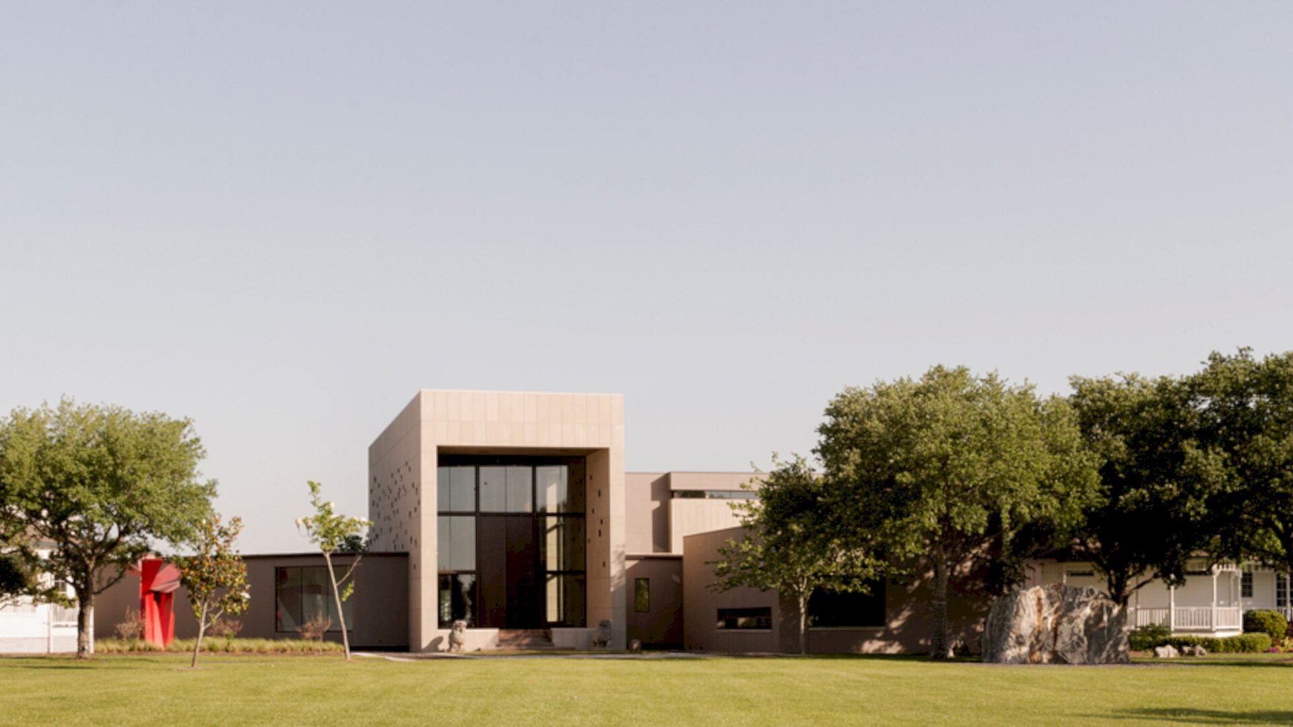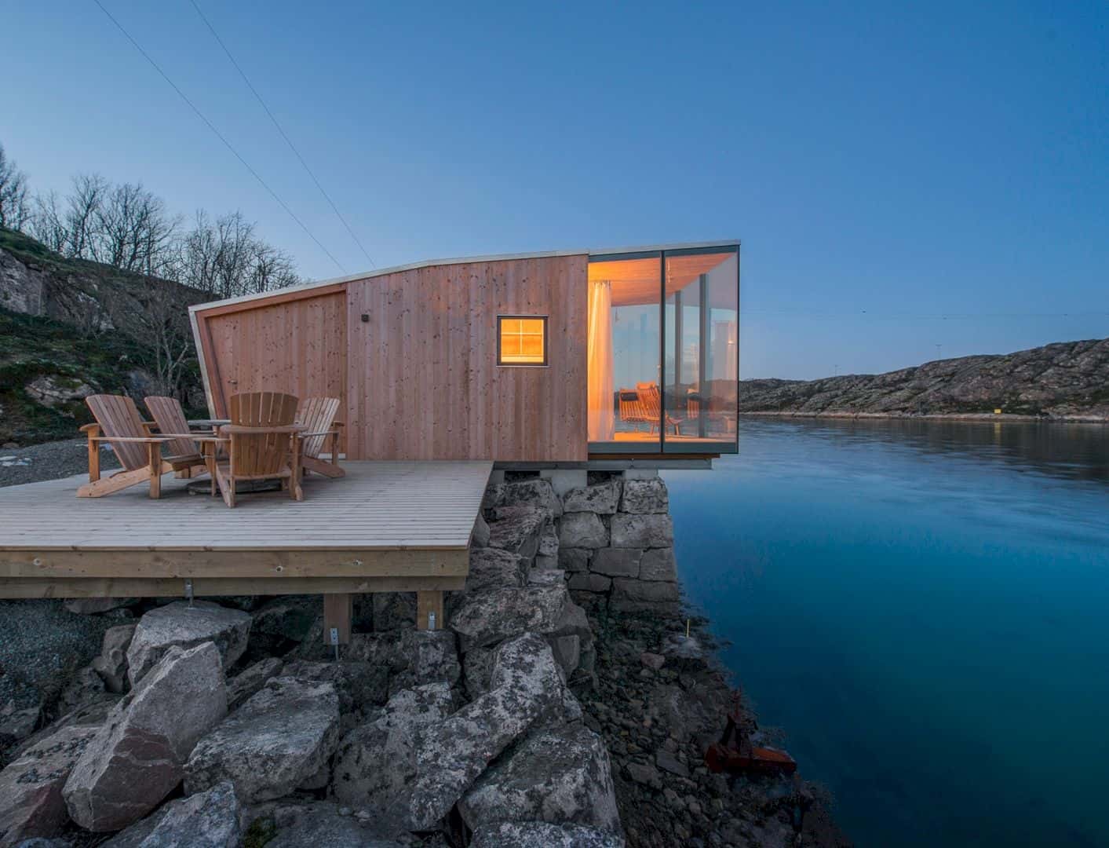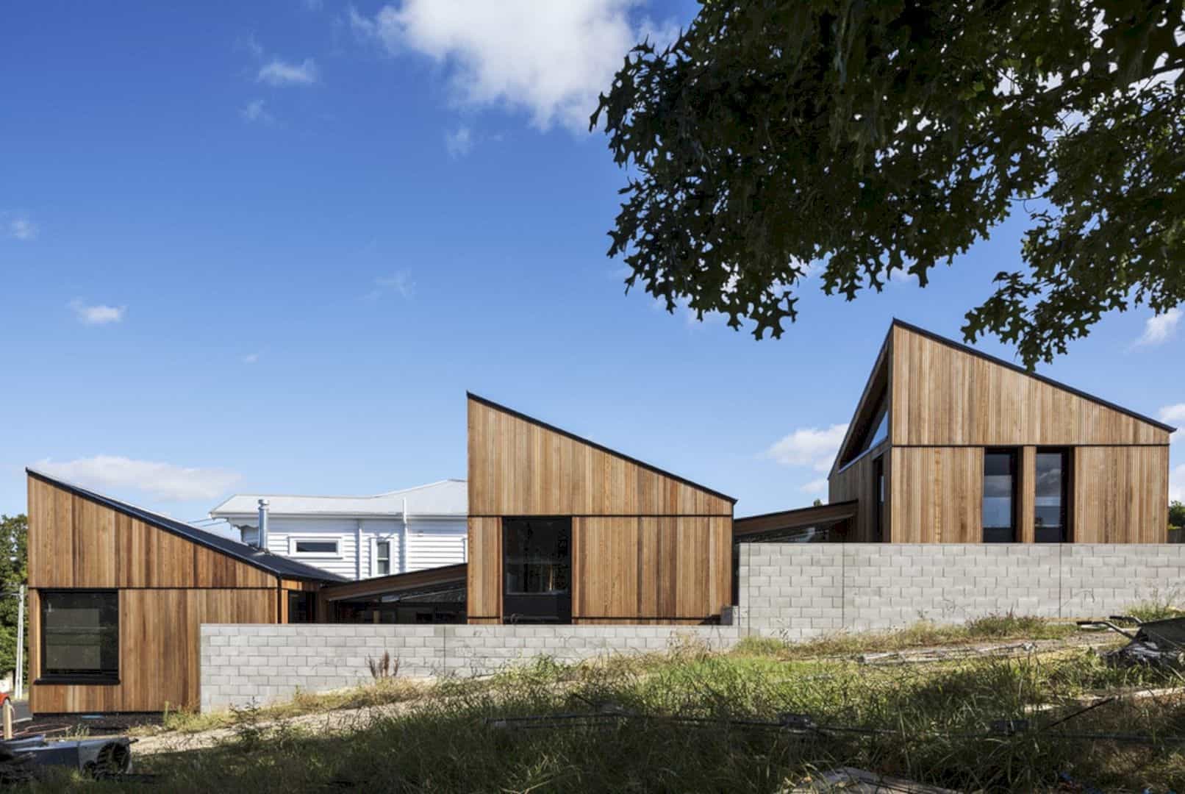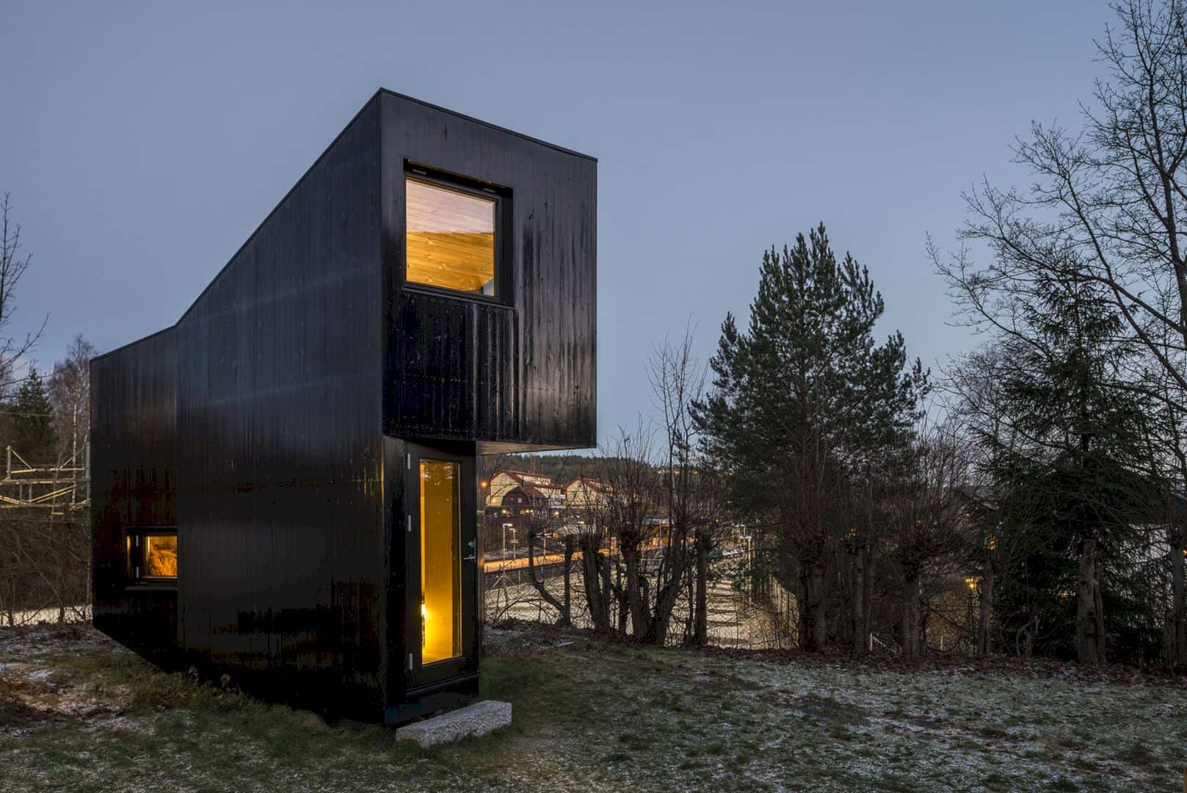Located on a ranch outside of Brenham Texas, The 3 Courtyard House is a residential project designed by Robertson Design. This project started out as a hallway to connect two existing houses then developed into a gallery and entertaining space.
The house owners have a large collection of Chinese antiquities, including a number of large wood columns salvaged from a demolished temple.
The architect is assigned to incorporate the columns into the design. This is done by populating a large hall with wood columns in a random way to suggest the owners return to a forest-like state.
The owners have been living in a courtyard house in central Beijing for a portion of the year. The multiple courtyards in this project are a reference to the owners’ home and also a response to the surrounding landscape’s vast openness.
The 3 Courtyard House
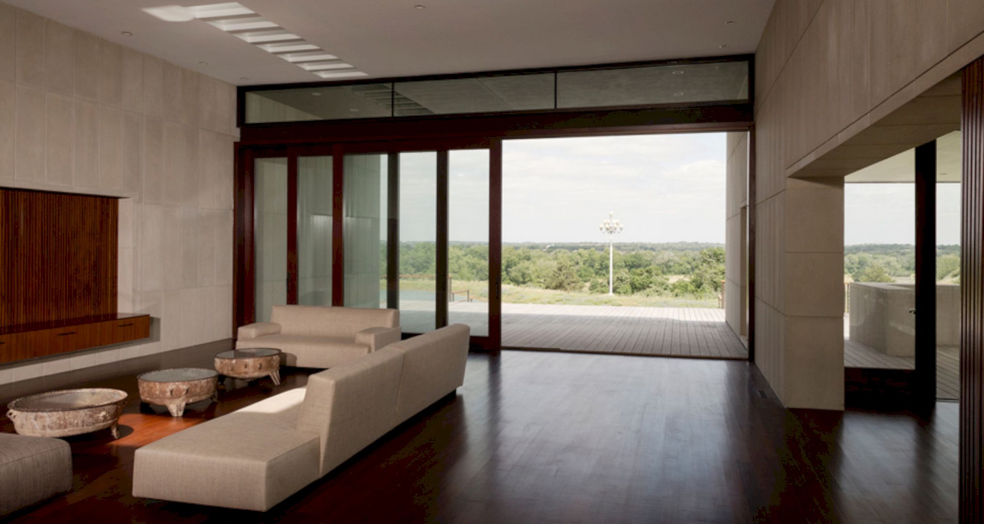
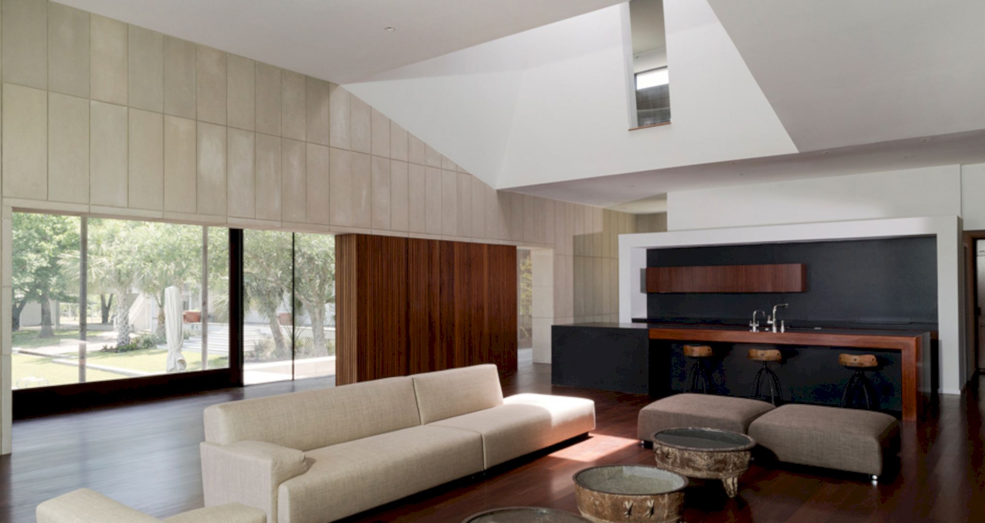
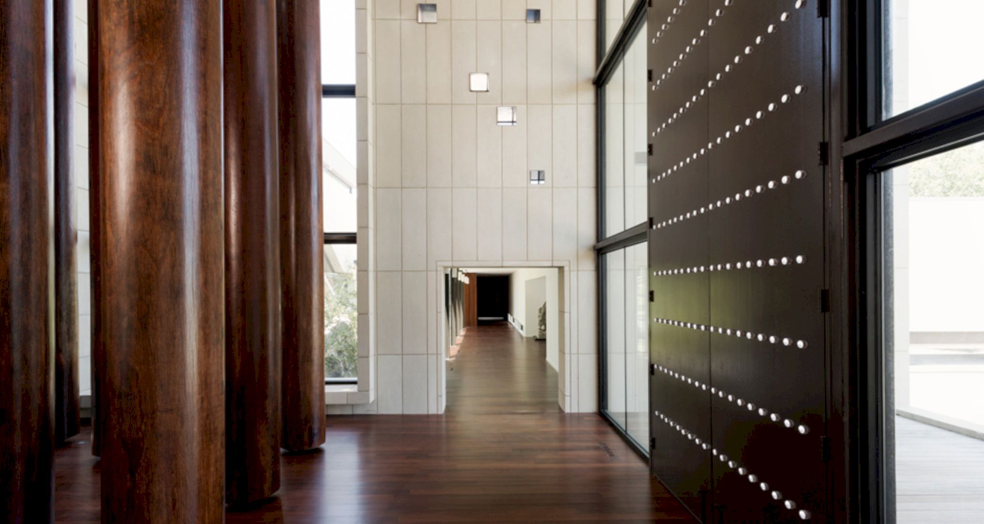
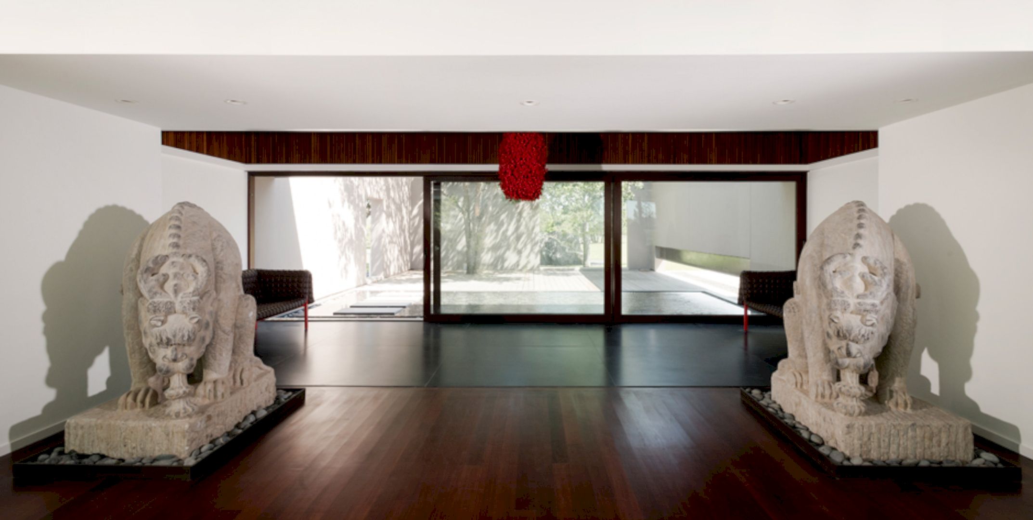
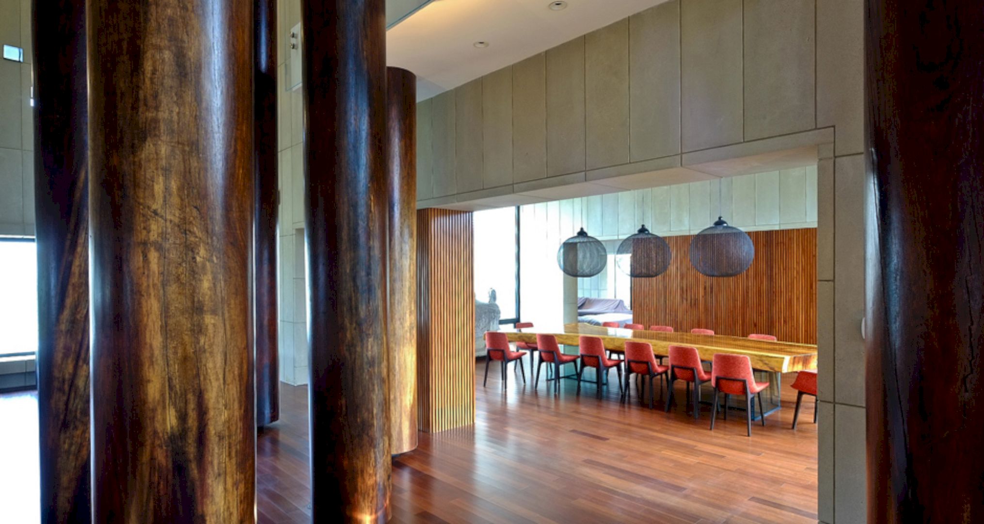
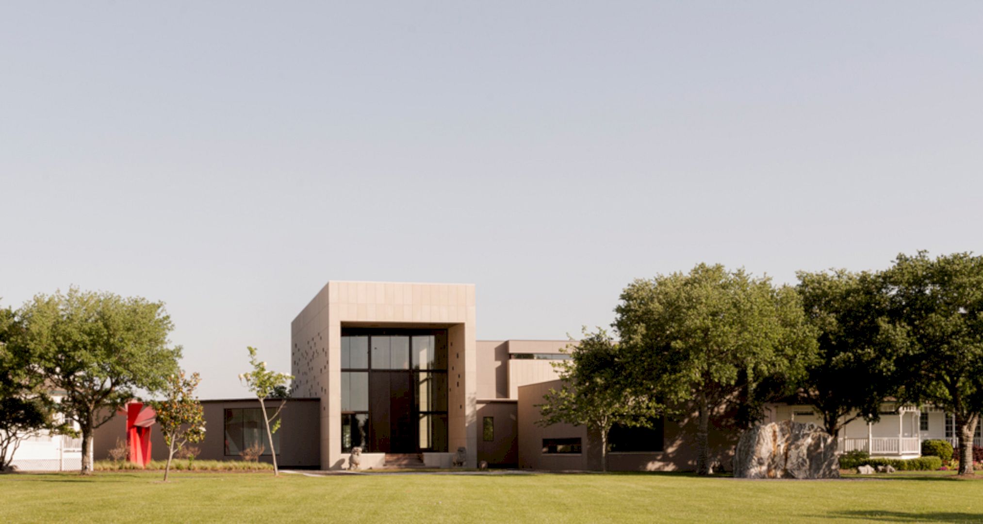
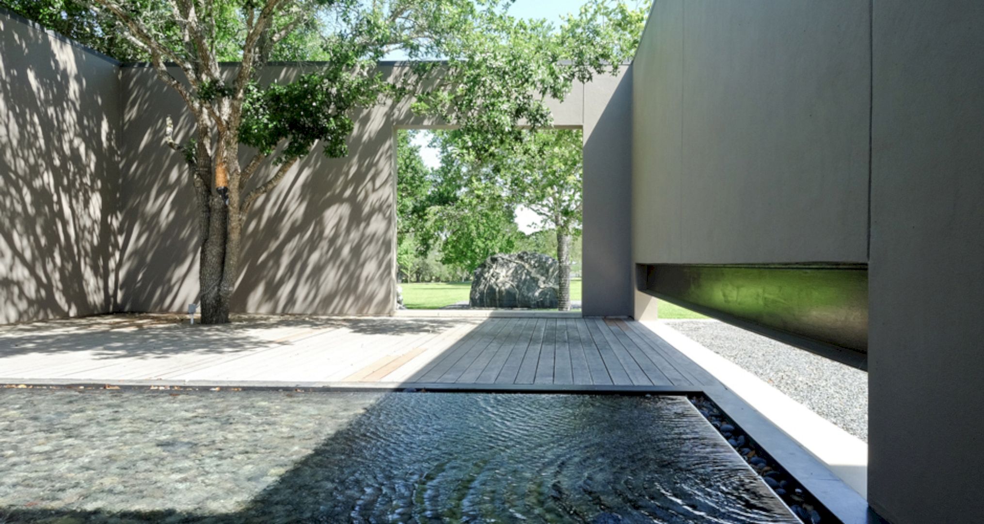
Photographer: Jack Thompson
Discover more from Futurist Architecture
Subscribe to get the latest posts sent to your email.
