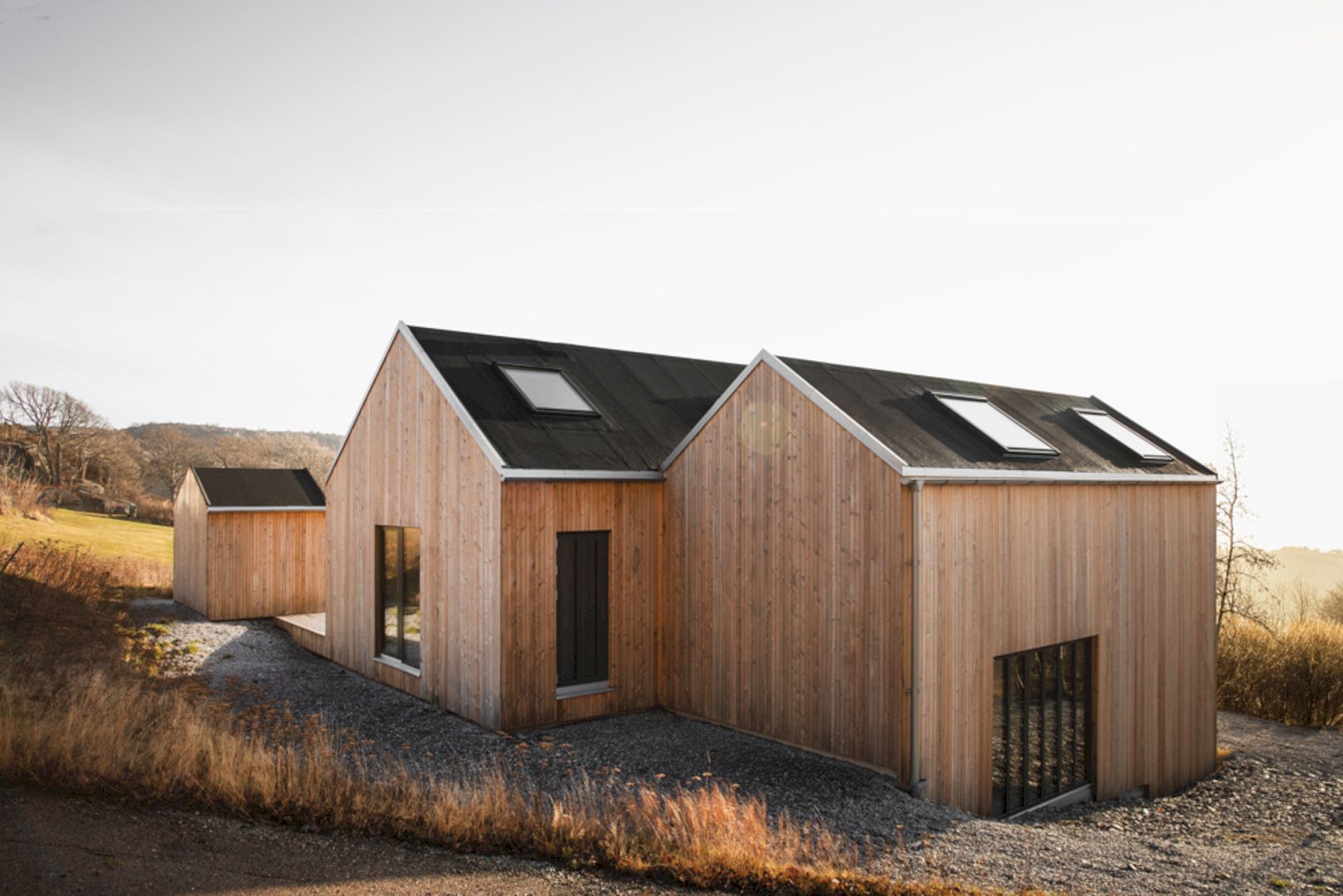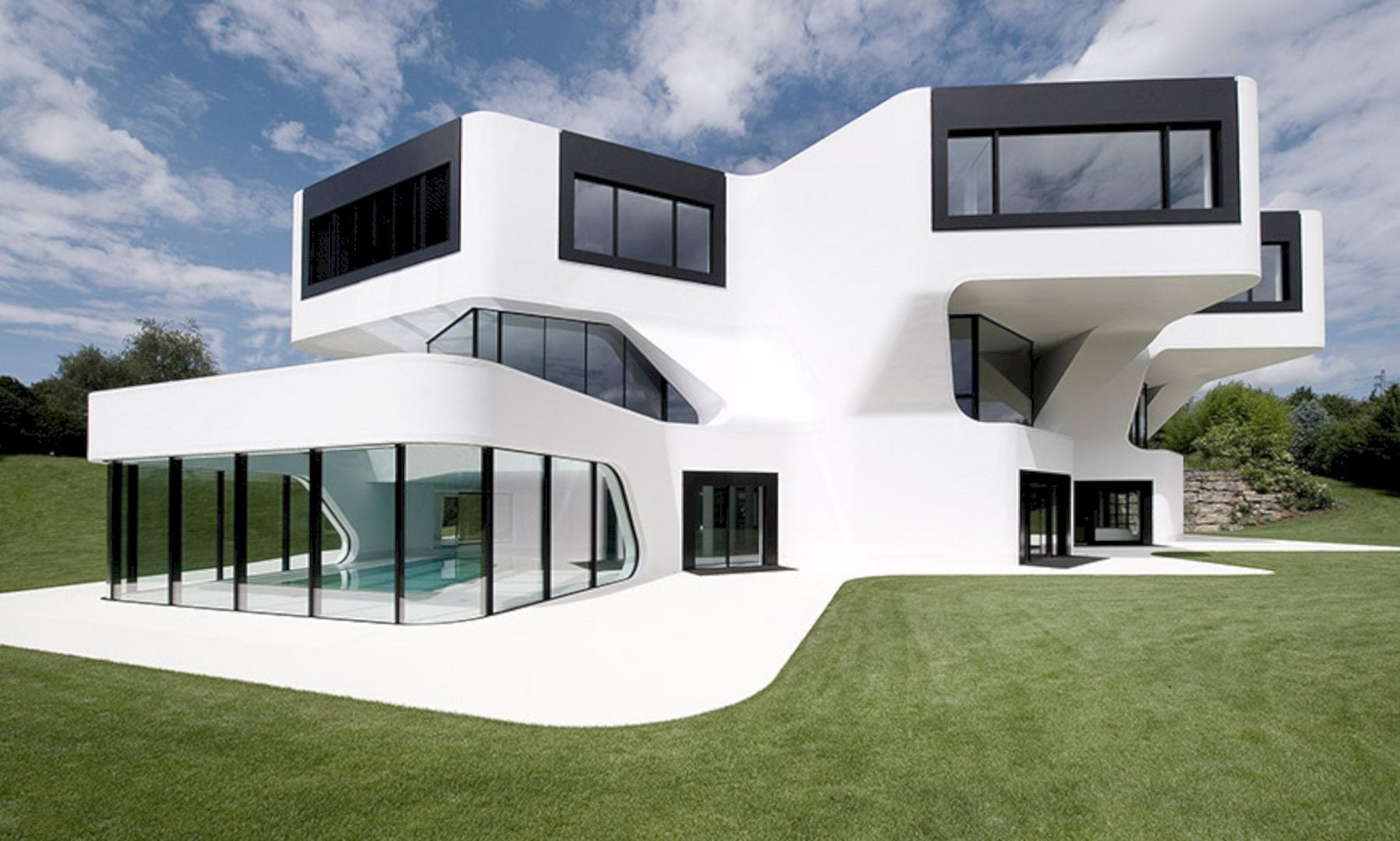The design of this family house can balance the privacy of the family with the family’s desire to integrate nature fully within their home life. Garden House sits beautifully on a corner lot adjacent to Los Angeles’ Silver Lake Reservoir and Meadow, designed by Aaron Neubert Architects. Completed in 2019, this house is clad in a Shou Sugi Ban charred cypress wood which is unique and attractive.
Design
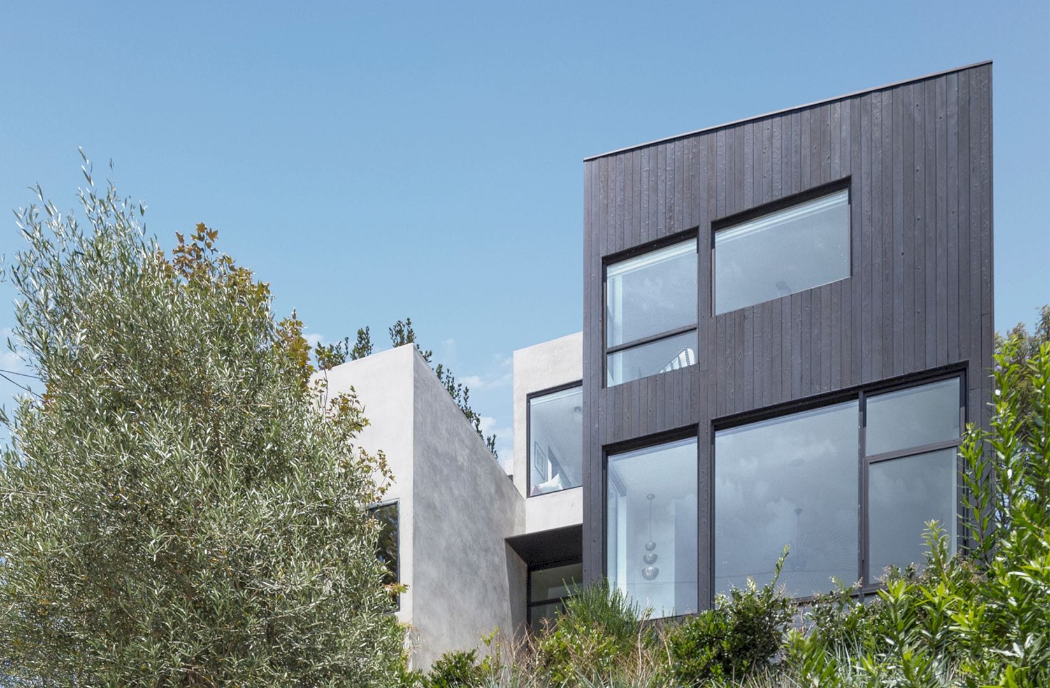
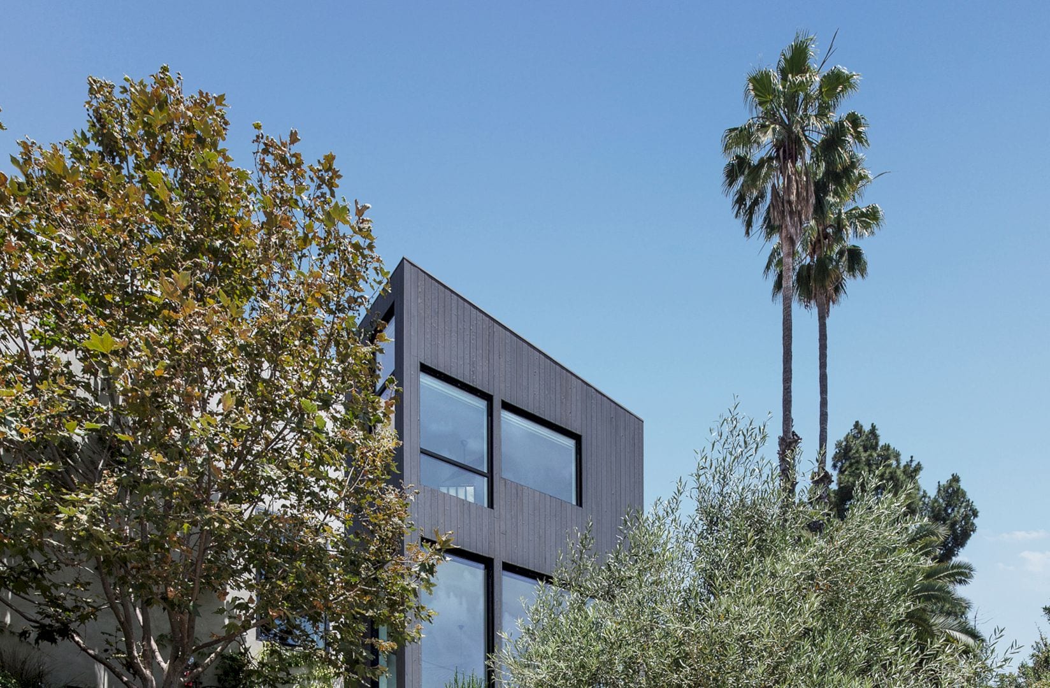
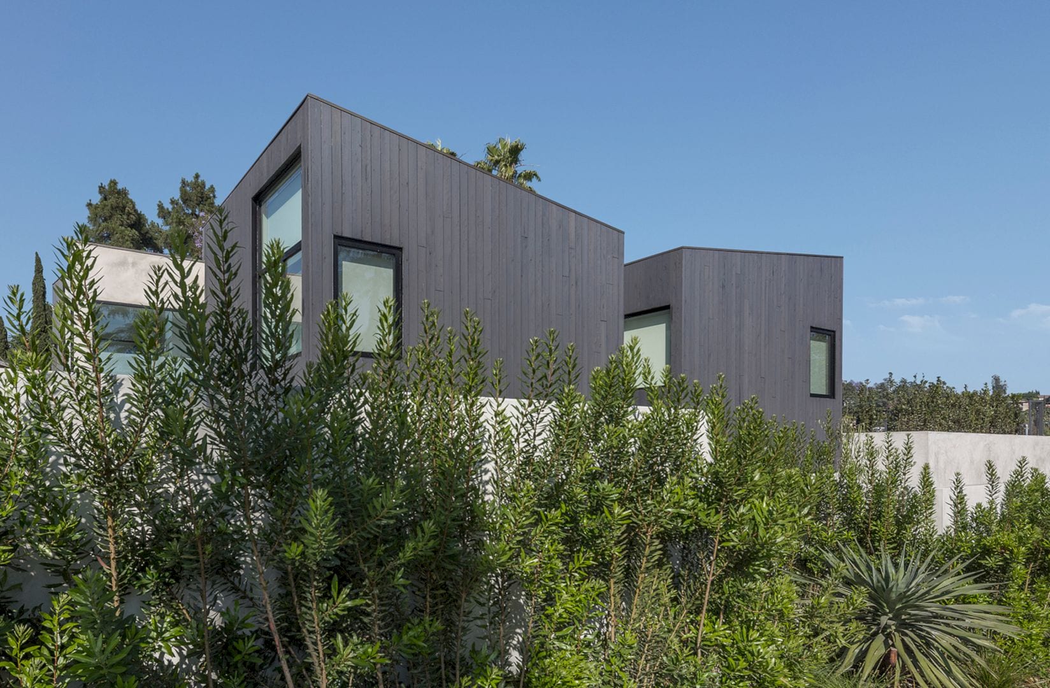
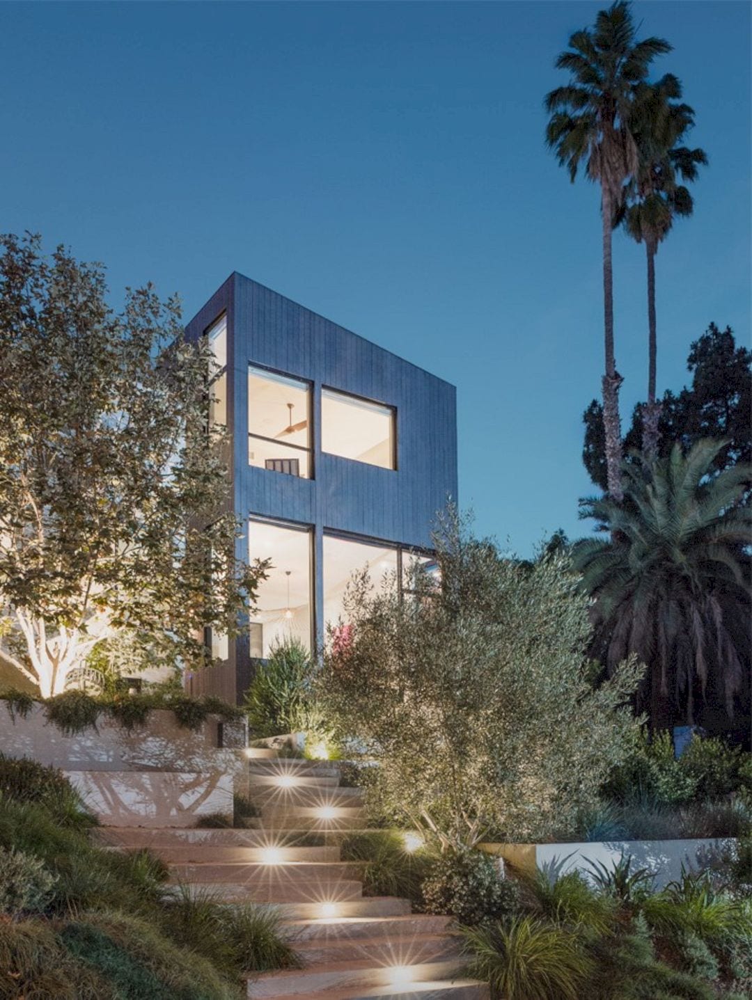
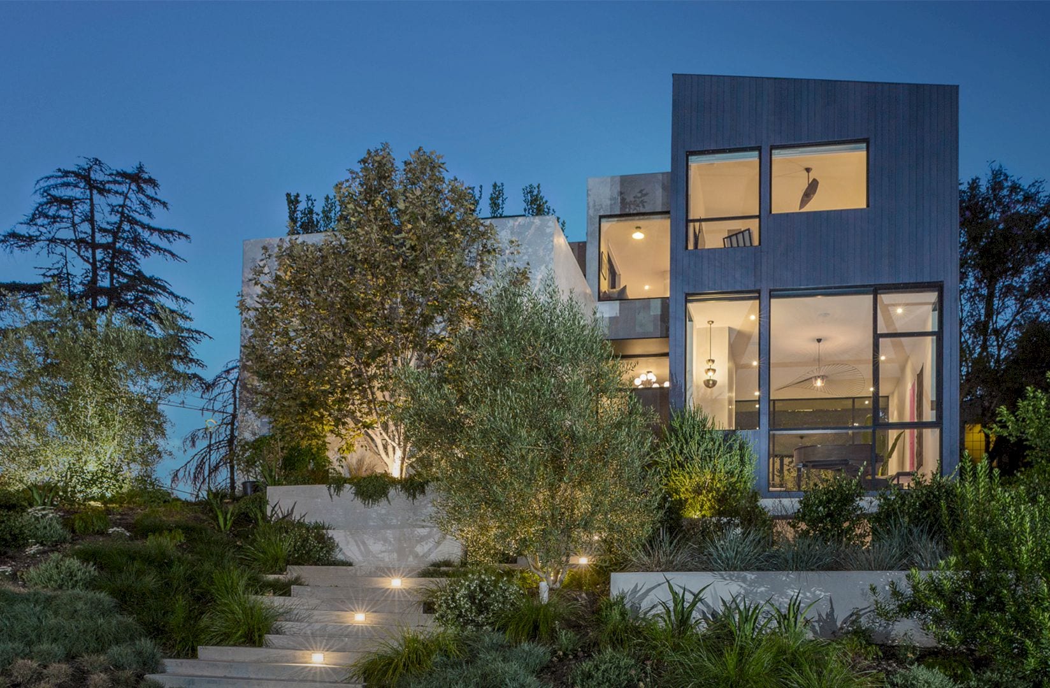
With awesome views and surrounding hills, this house becomes a perfect place for a family to enjoy nature. The organizational strategy for this house consists of a circulation spine that connects a series of program pavilions. These pavilions are distributed across the site.
The pavilions’ placement can create varying scales of gardens, allowing landscape elements to infiltrate the interior of the home. From all moments within the partially subterranean terraced interior, there are interior rooms, exterior gardens, and also multiple distinct views.
Floors
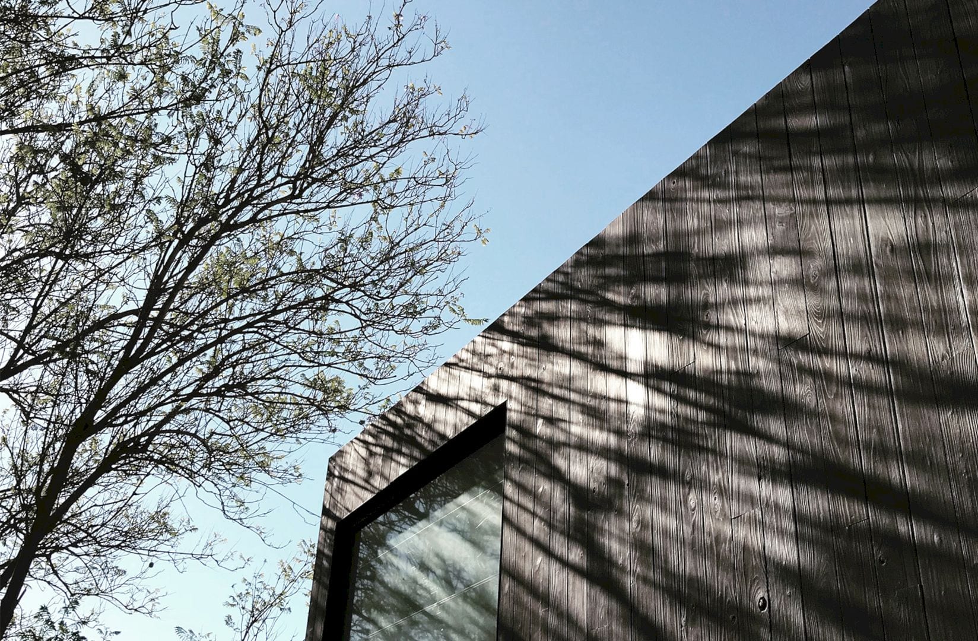
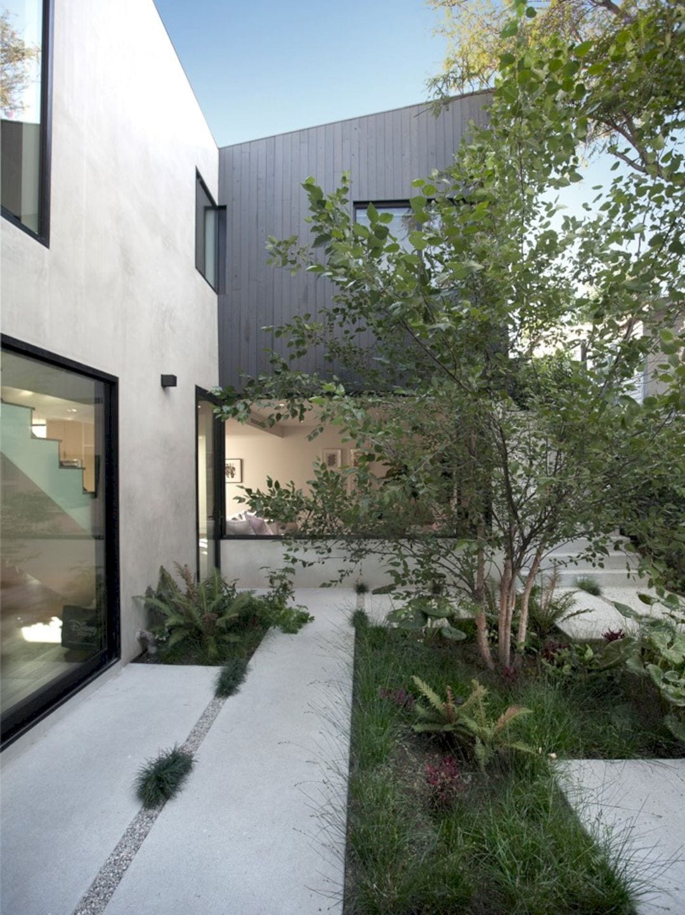
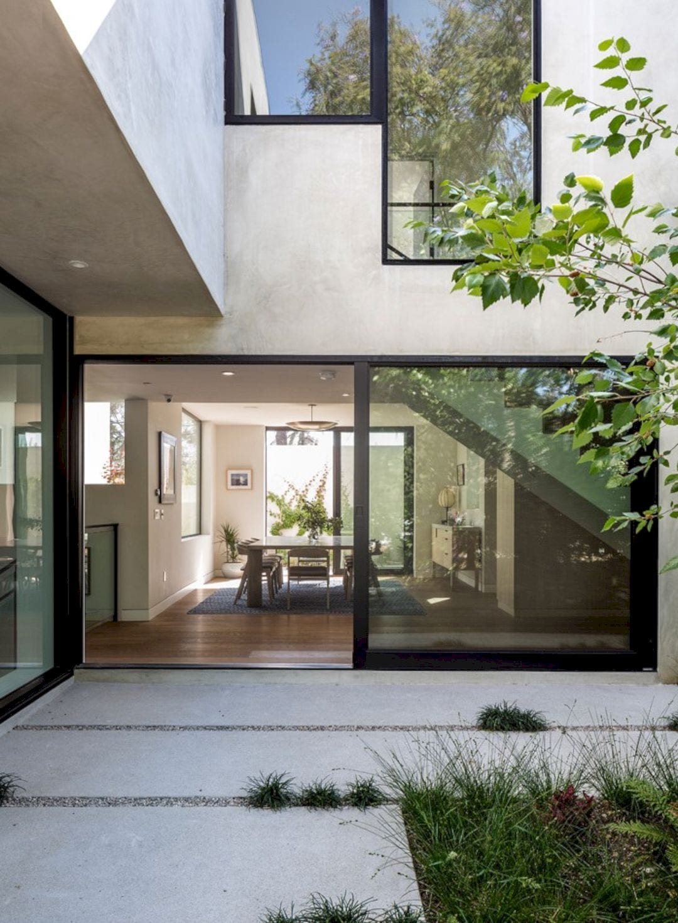
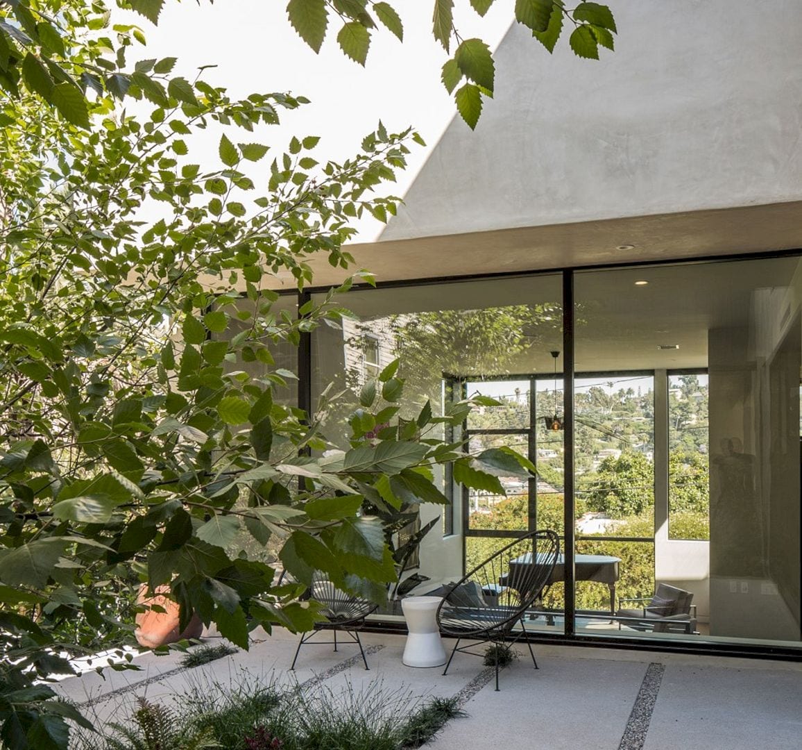
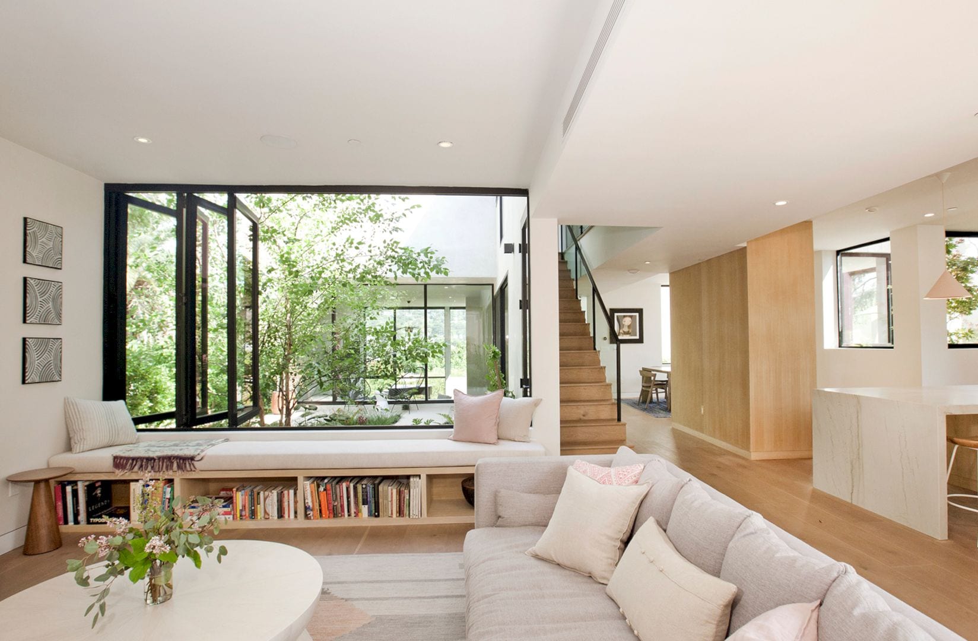
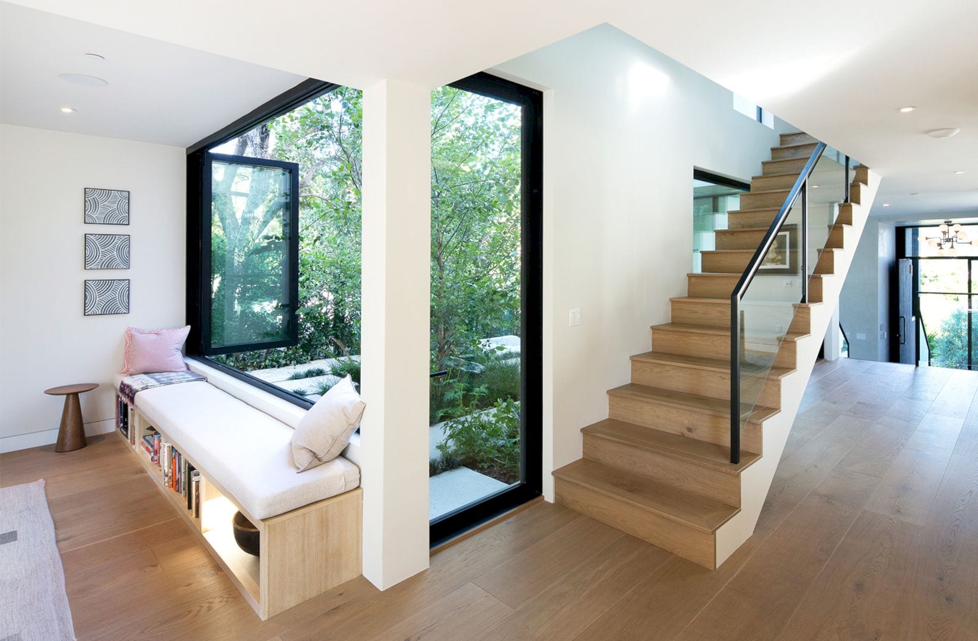
An emphasis on establishing a connection and access into the gardens can be found on the ground floor of the house. The primary garden serves as an exterior living space, wrapped by all rooms. A diffused light to enter the interiors is provided by the additional two smaller gardens, offering glimpses of nature as well.
An evolving connection to the site is created by the open floor plan that penetrated by the multiple gardens of the house.
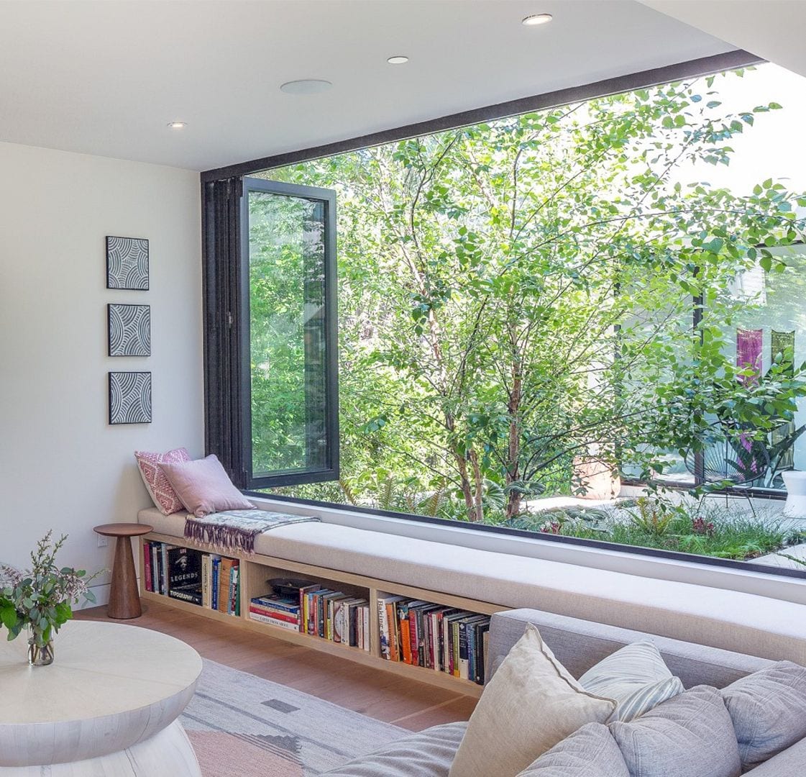
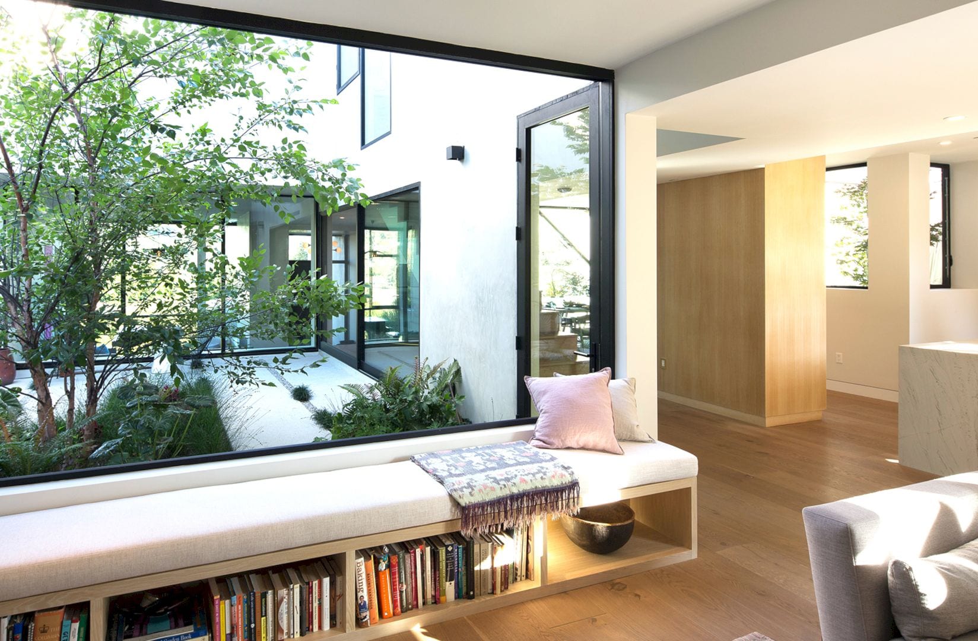
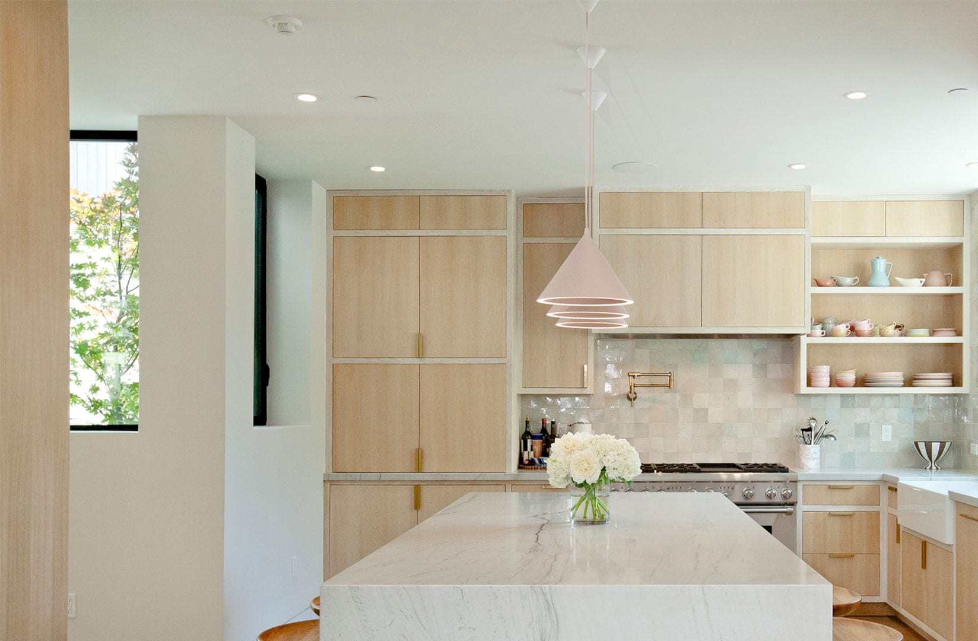
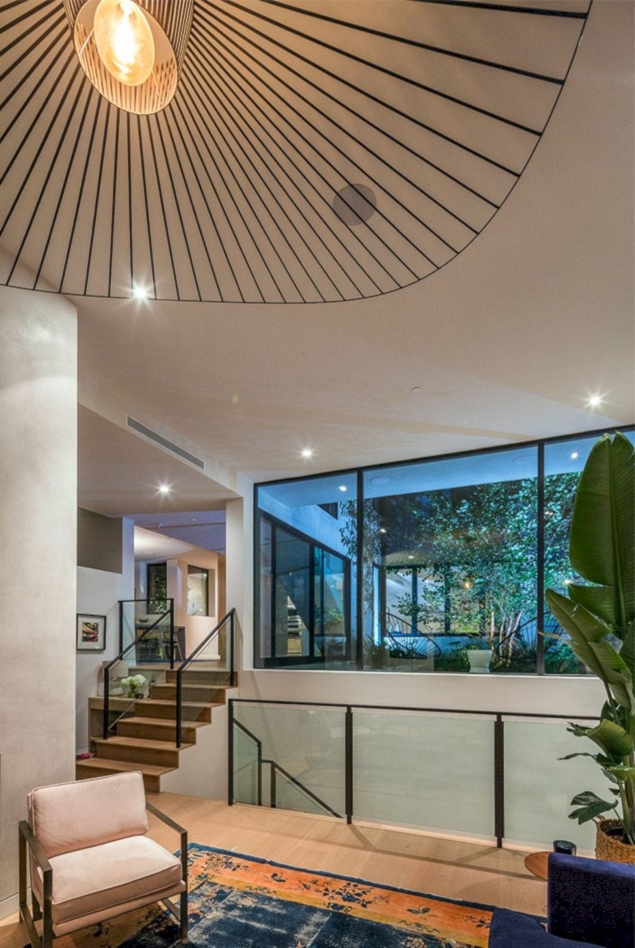
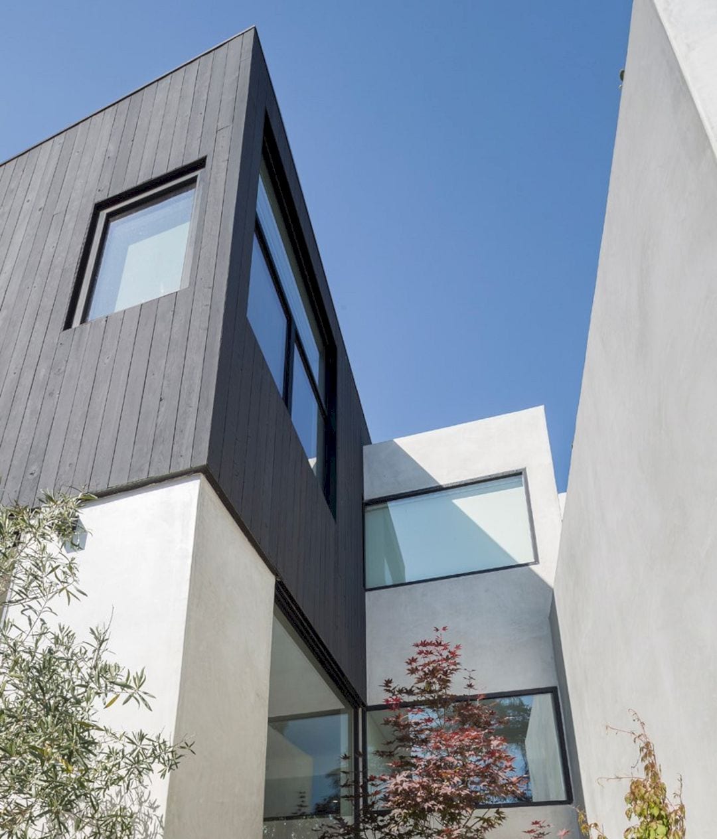
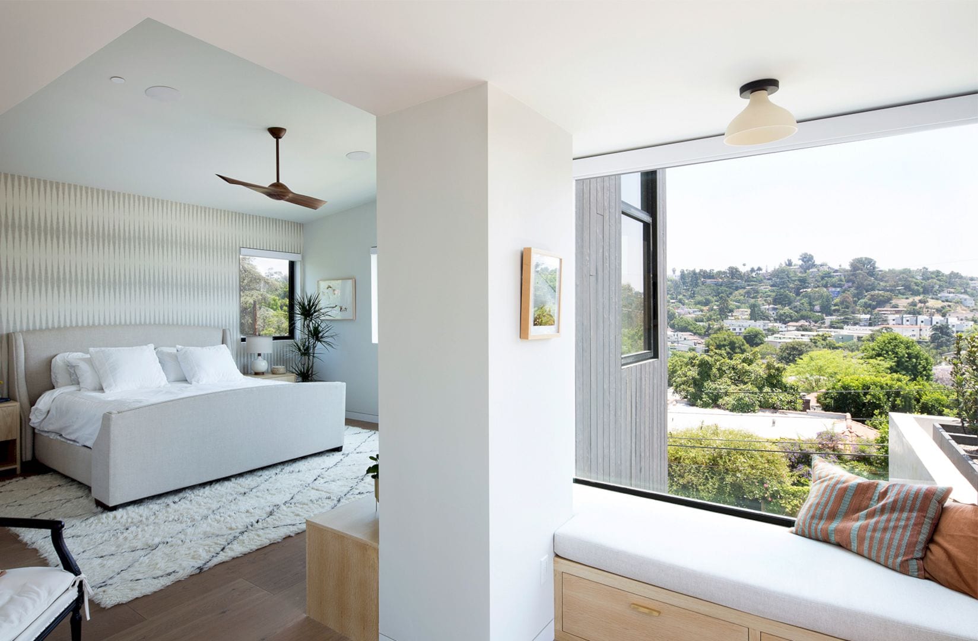
The second floor uses an inverse strategy, turning outwards to the awesome views of the site while the first floor focuses inwards. Apertures are placed carefully and elevated above the street, oriented in response to the macro and micro conditions of the site.
In bedrooms, the windows are focused on views, hills, meadow, and lake. These windows are also looking across and into the gardens.
Materials
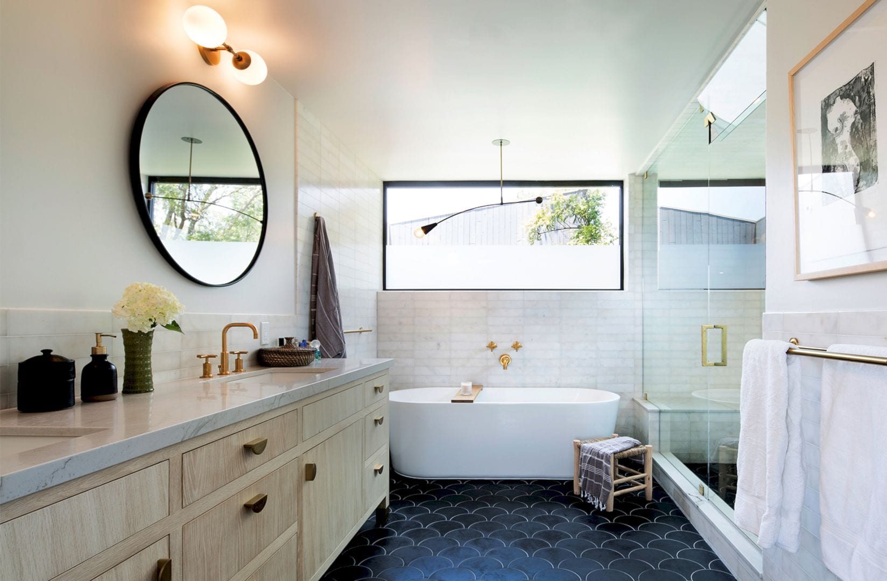
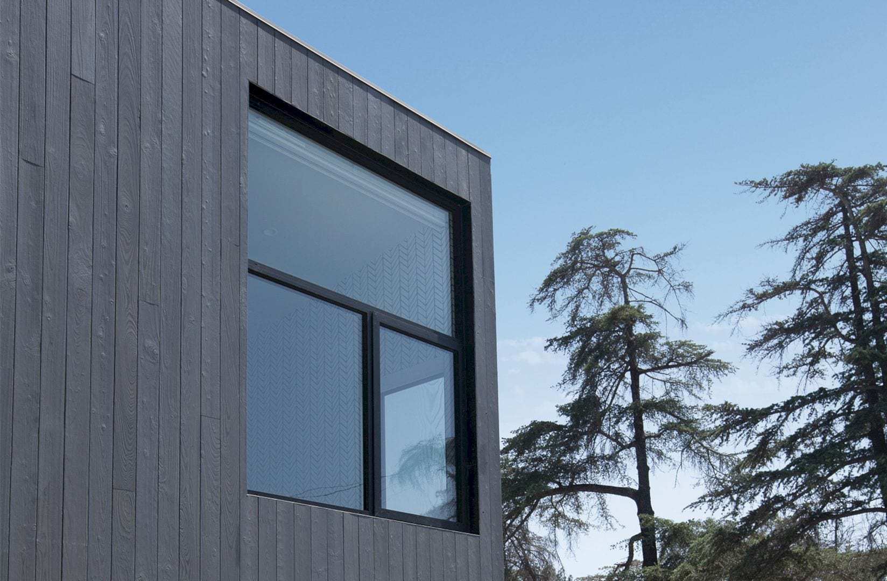
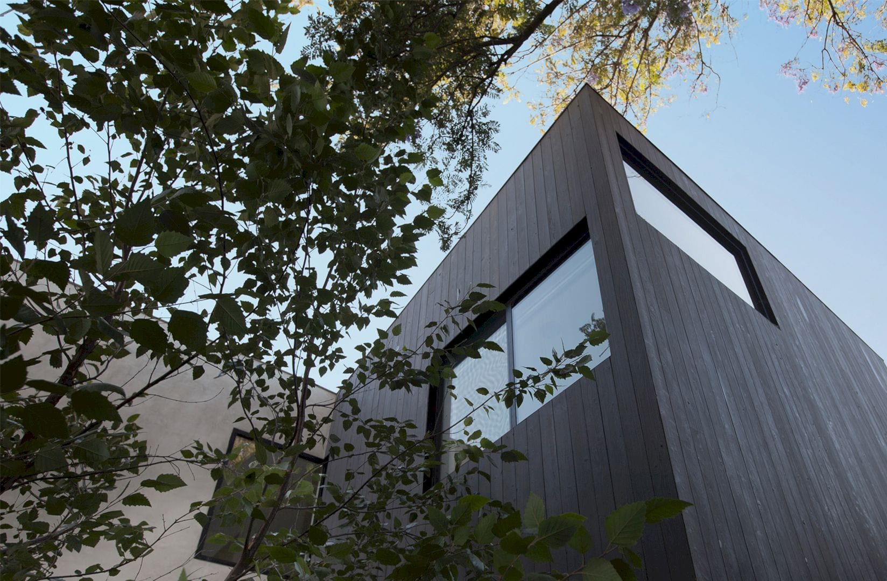
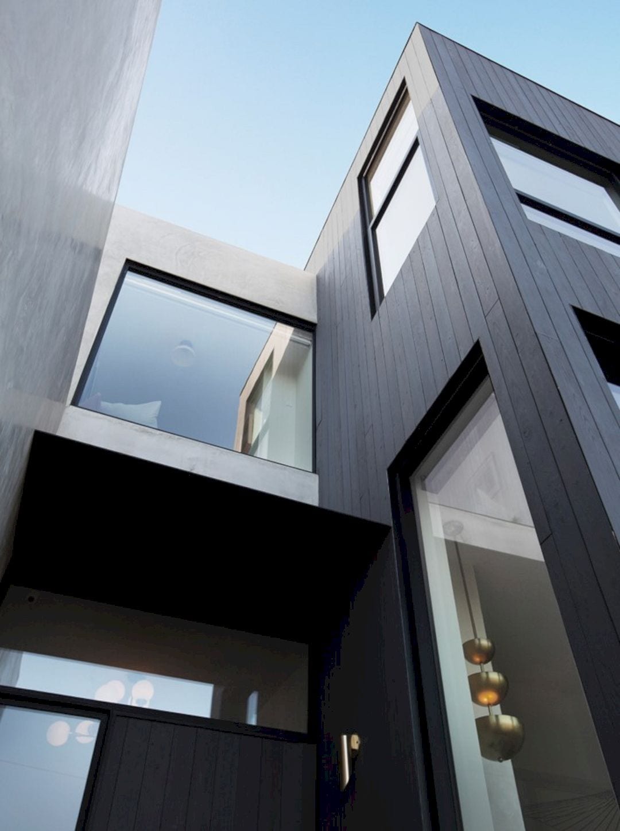
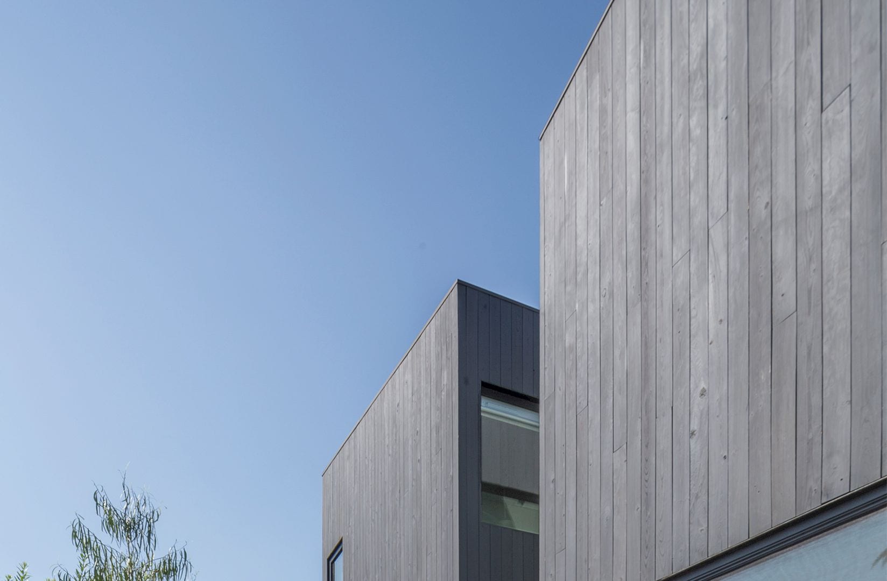
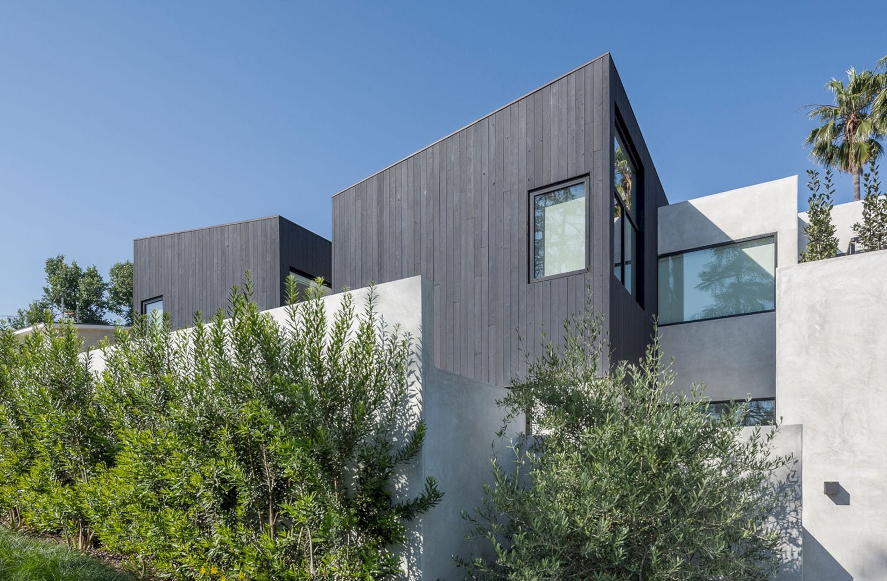
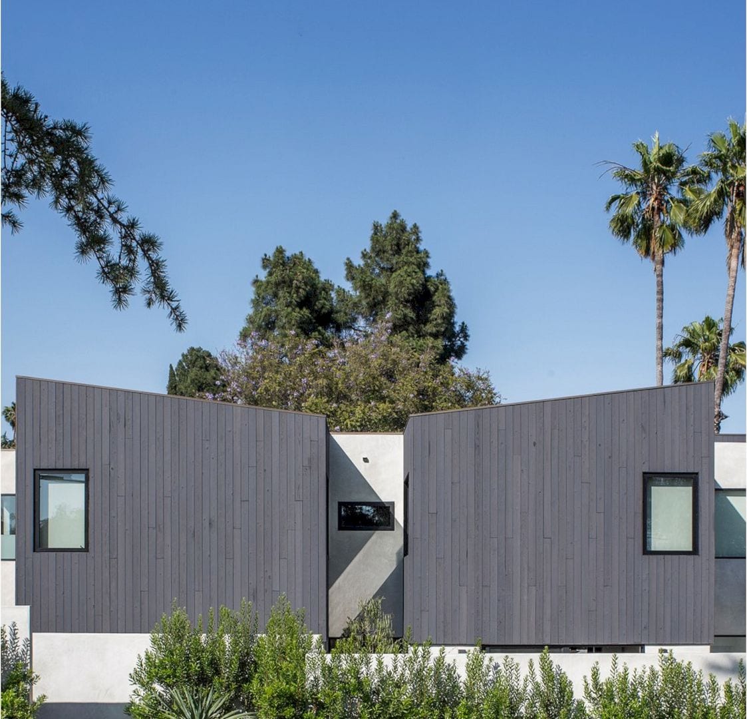
The circulation spine is finished in smooth exterior plaster while the pavilions are clad in a Shou Sugi Ban charred cypress wood. The primary materials of this house interior are dark bronze aluminum windows and interior railings, rift-sawn oak floors and cabinets, plaster, and cement tile.
The surrounding landscape and gardens are planted with varying native trees and plants. These greeneries receive a majority of their irrigation through rainwater catch basins. Passive cooling and heating are effective each year due to the integration of numerous operable window systems and gardens.
Garden House Gallery
Photography: Brian Thomas Jones, Adam Pergament, ANX
Discover more from Futurist Architecture
Subscribe to get the latest posts sent to your email.
