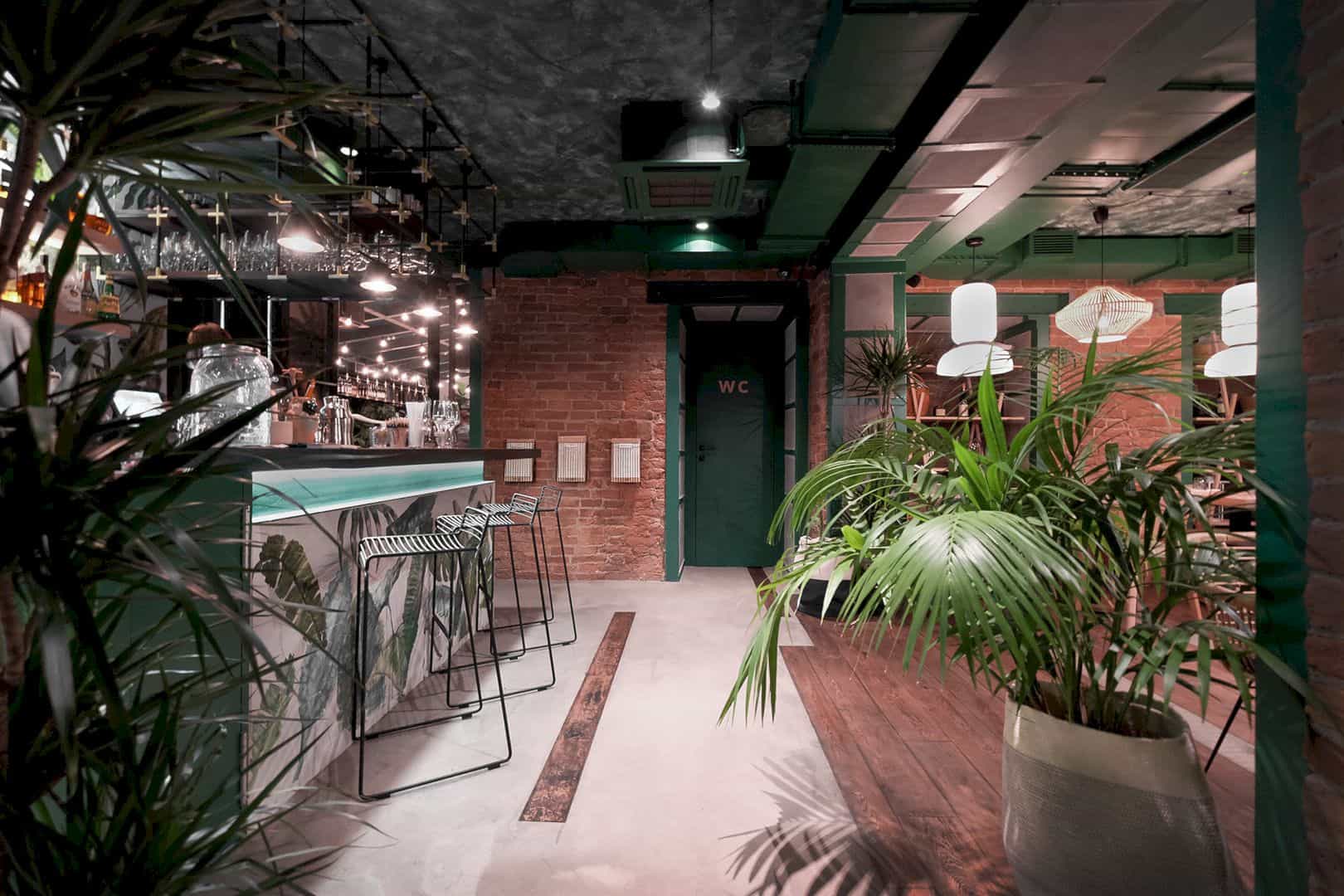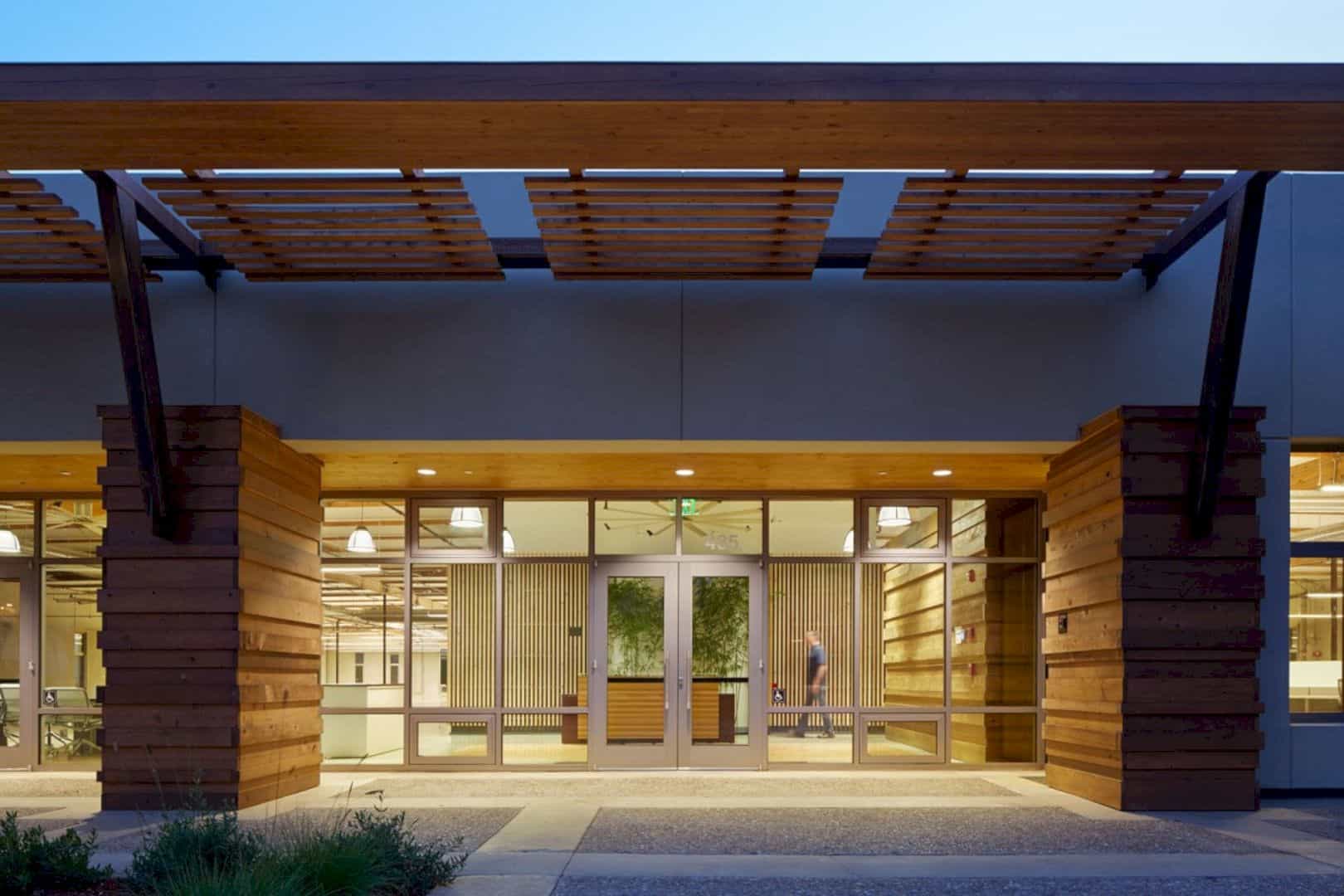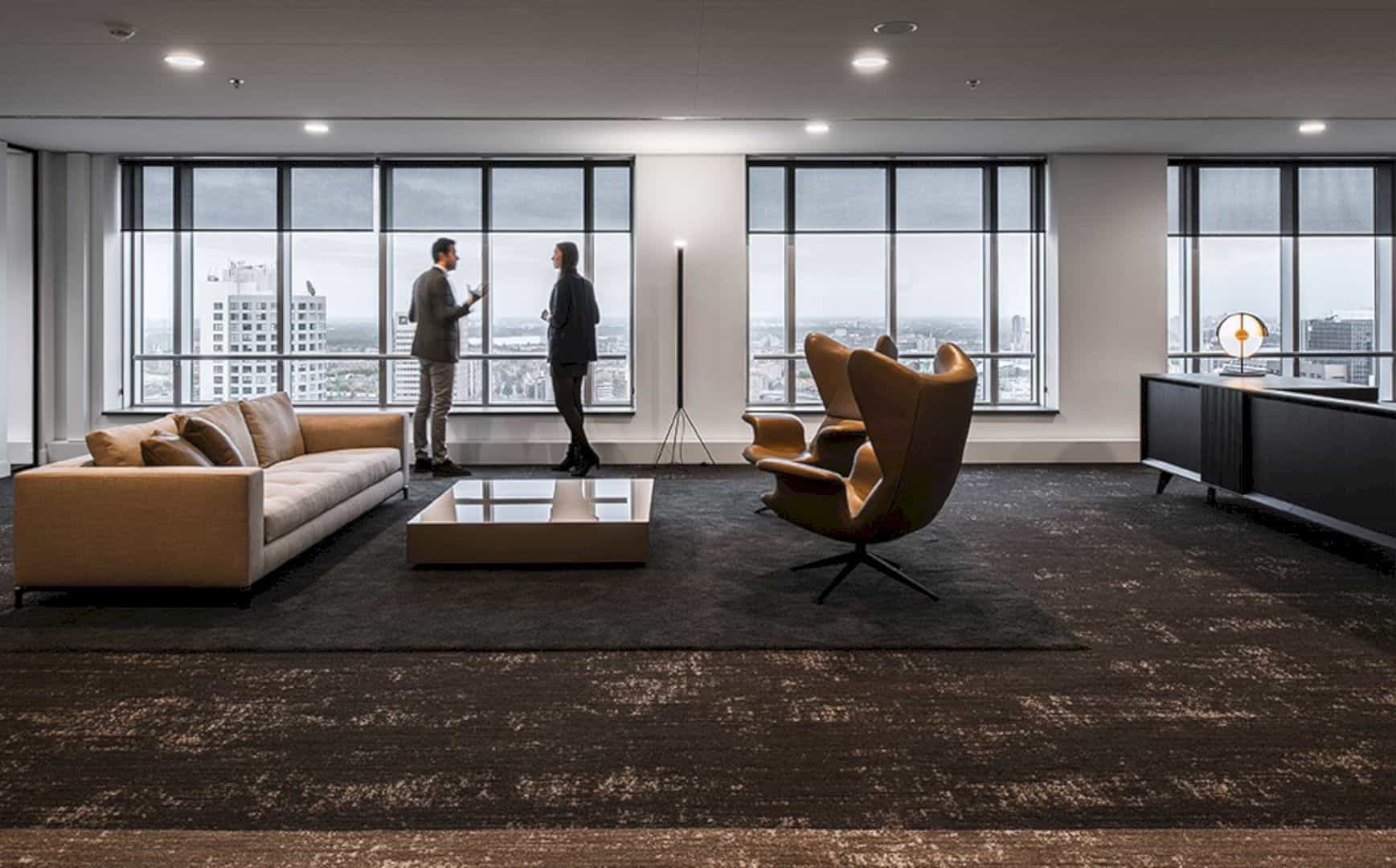AIM Architecture once again involved in a project commissioned by SOHO after winning a competition to design entrance lobby, office interiors, and landscape of Jiarui Plaza in Pudong, Shanghai, China. The plaza is SOHO’s development on Century Avenue in the area. The project was completed in 2012 and designed on 2,500 m2 landscape.
SOHO Jiarui Lobby
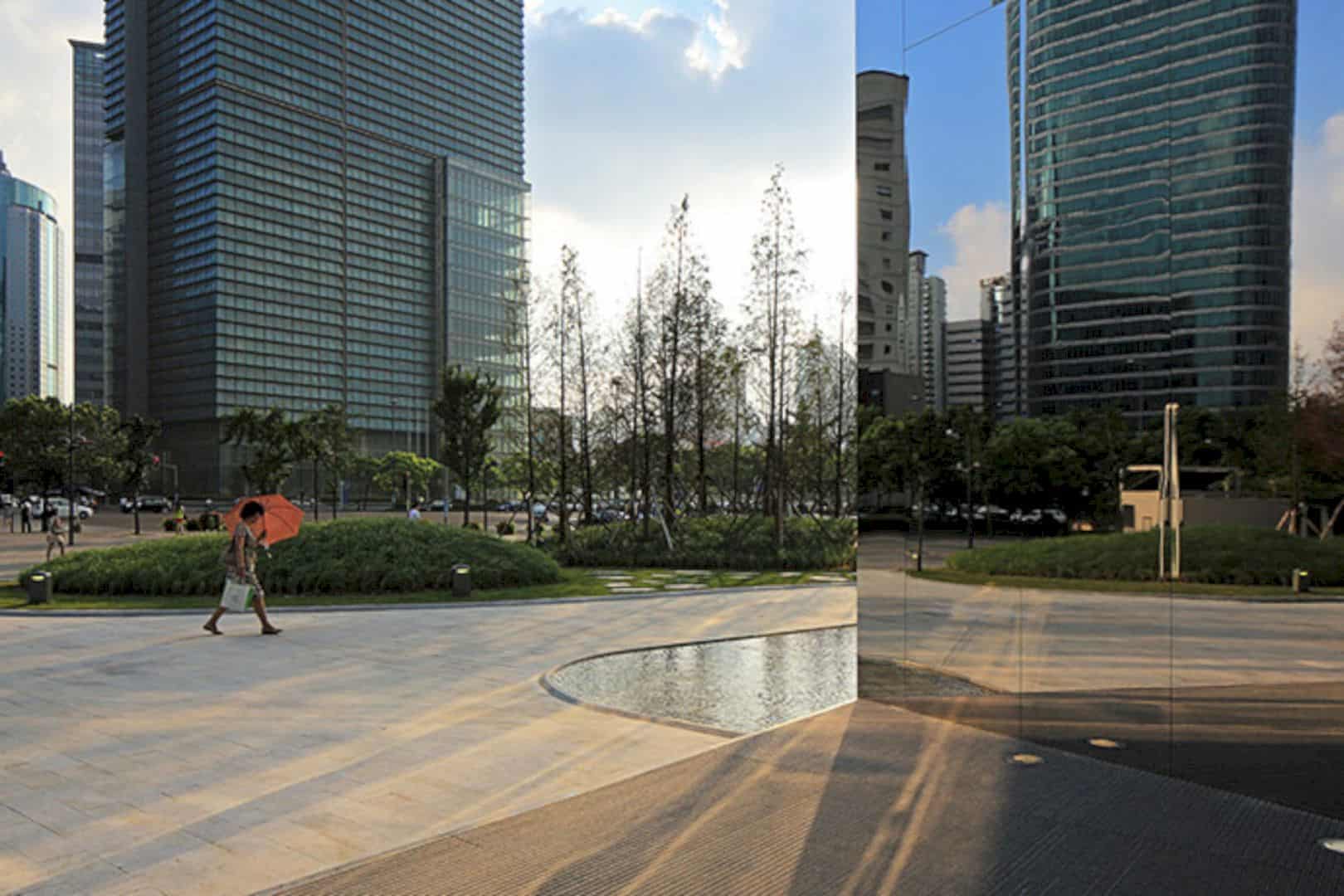
Before entering the lobby, the visitors will encounter a crisp and sharp portal materialized from polished stainless steel chrome mirror panels, reflecting the visitors’ image surrounded by the building’s green landscape. 
Outside the building, the visitors will also see pebble landscape fills the glass membrane. The pebble landscape acts as the connection between the outside and the building’s interior. Not only that, the vertical plexi light rods also play an important role to adorn the outdoor views, reflecting nice ambiance from natural light during the day and night.
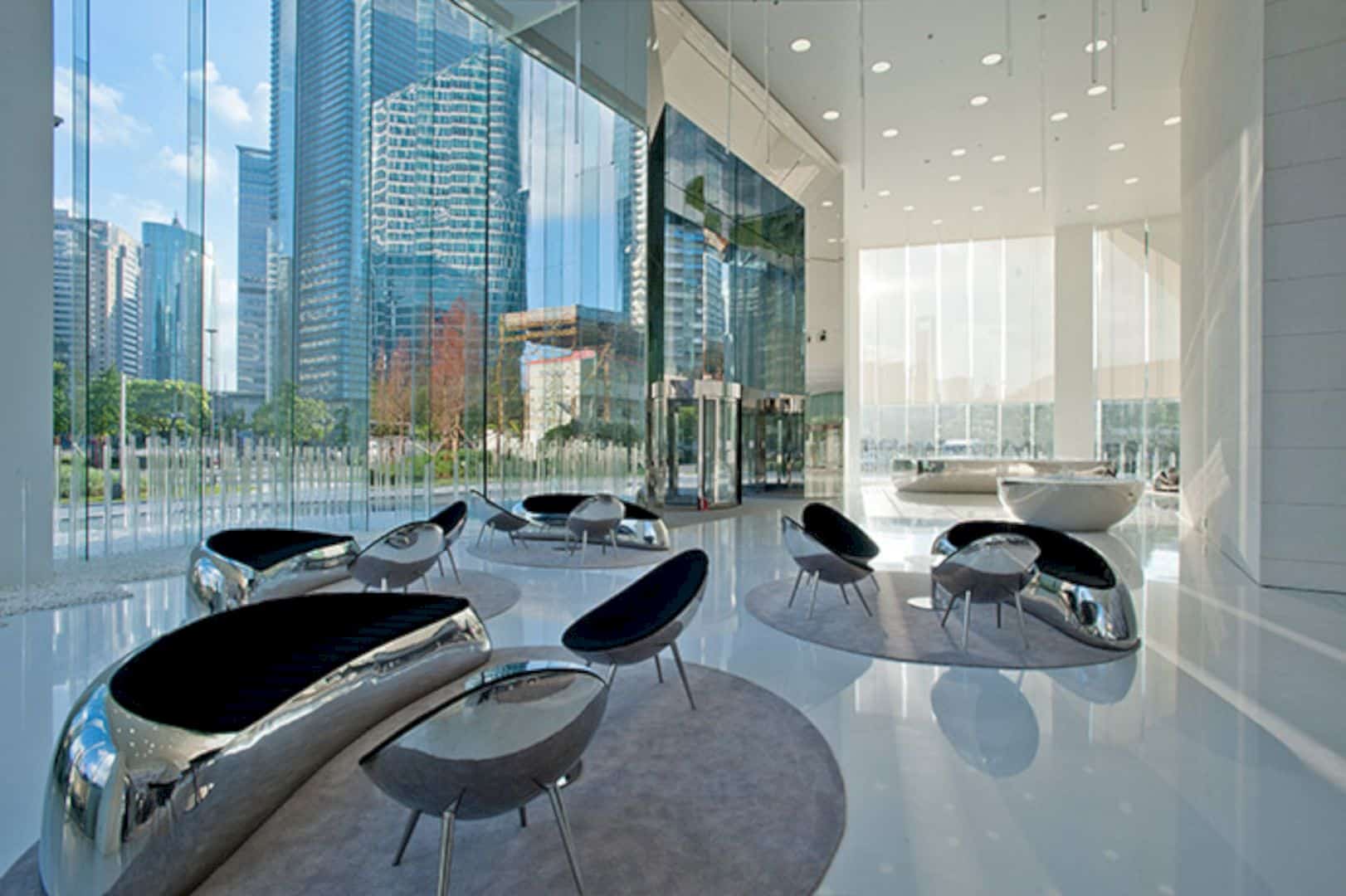
Move to the inside, the entire office lobby looks simple yet powerful with a bright and high space to emphasize the lobby’s transparency and reflection in an abundance of light. It also includes chrome furniture for casual gathering space.
Contemporary and Lasting
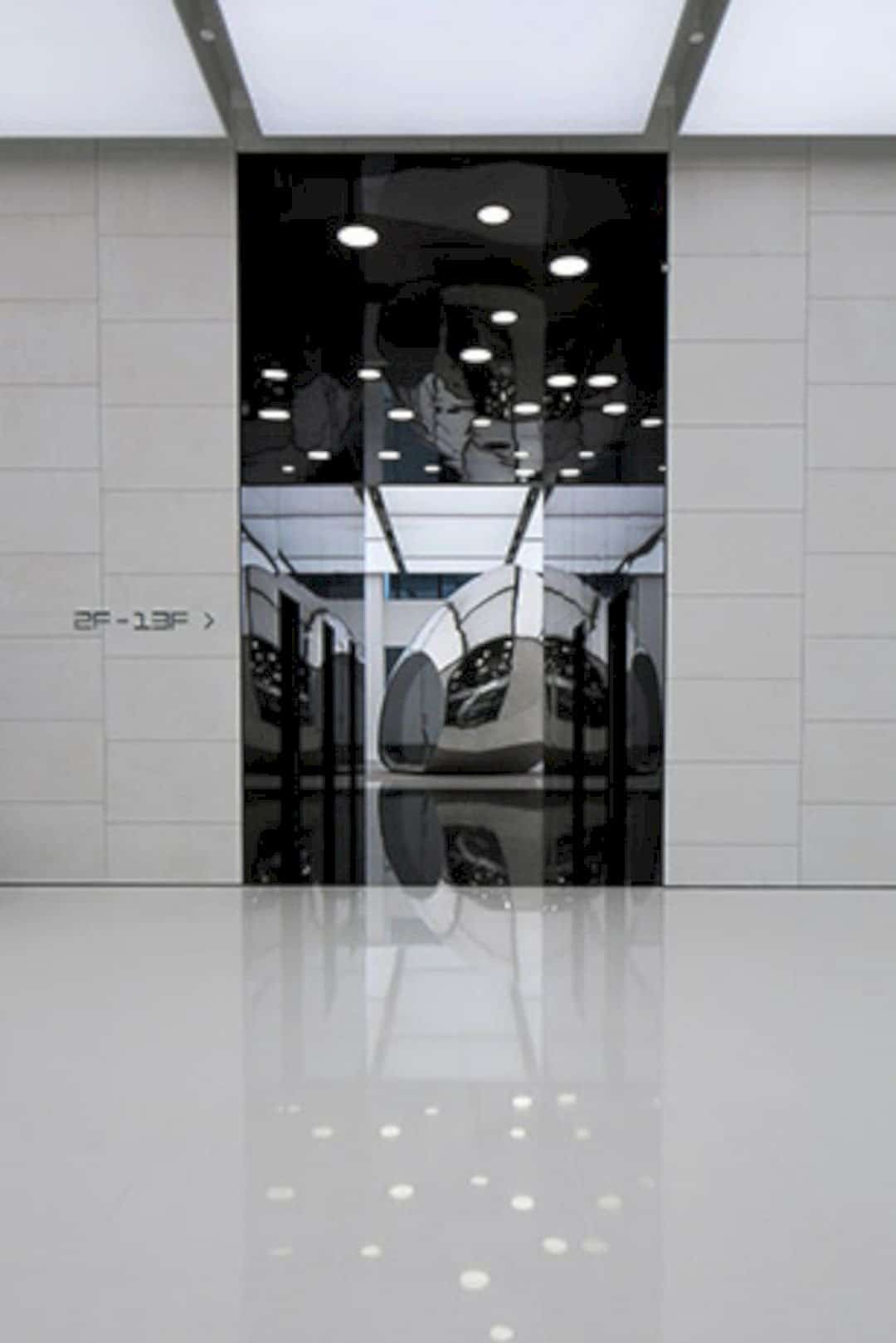
The architectural firm intended to design a luxurious lobby area that is lasting and contemporary.
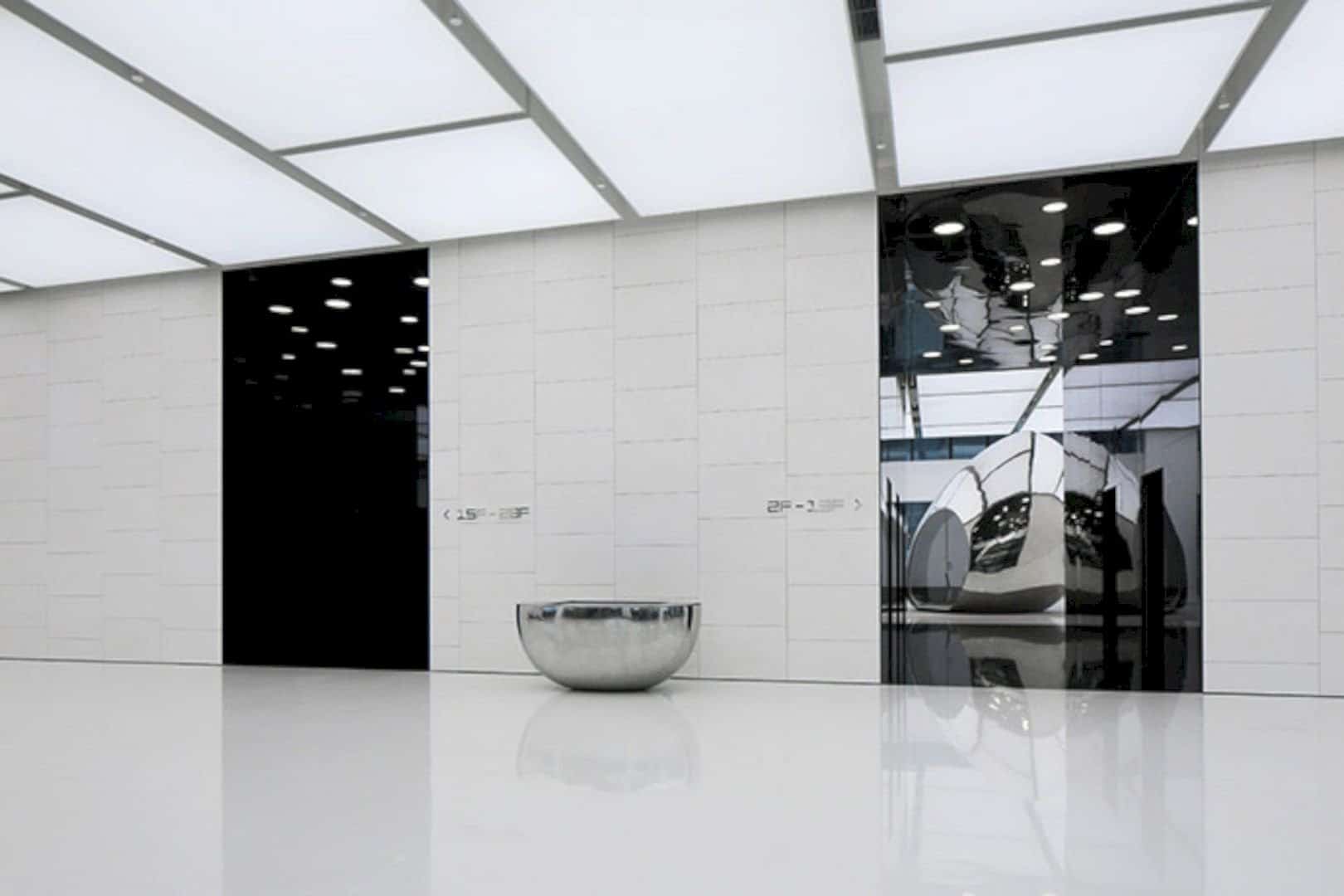
Hence, the end result is a lobby entrance that oozes minimalism with a glamorous contemporary design which is in line with SOHO’s brand image.
Huge Chrome Pods
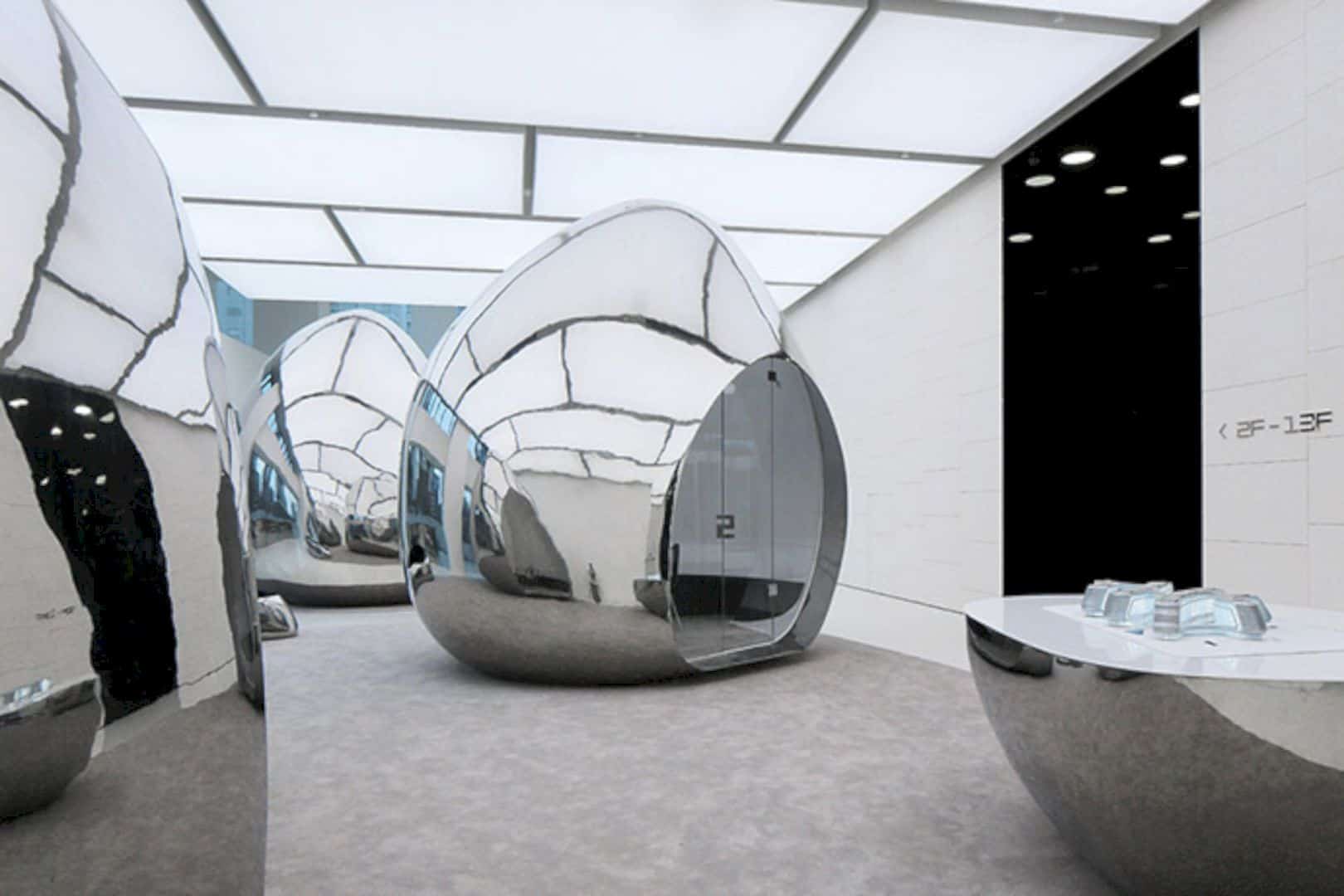
AIM came with a simple and strong white space equipped with chrome furniture and sales pods to conceal a private interior beyond the reflective skins. The space also has three huge chrome ‘pods’ to blur the line between inside and outside. The pods will come in handy if you want private environments for meetings or chatting in a unique way.
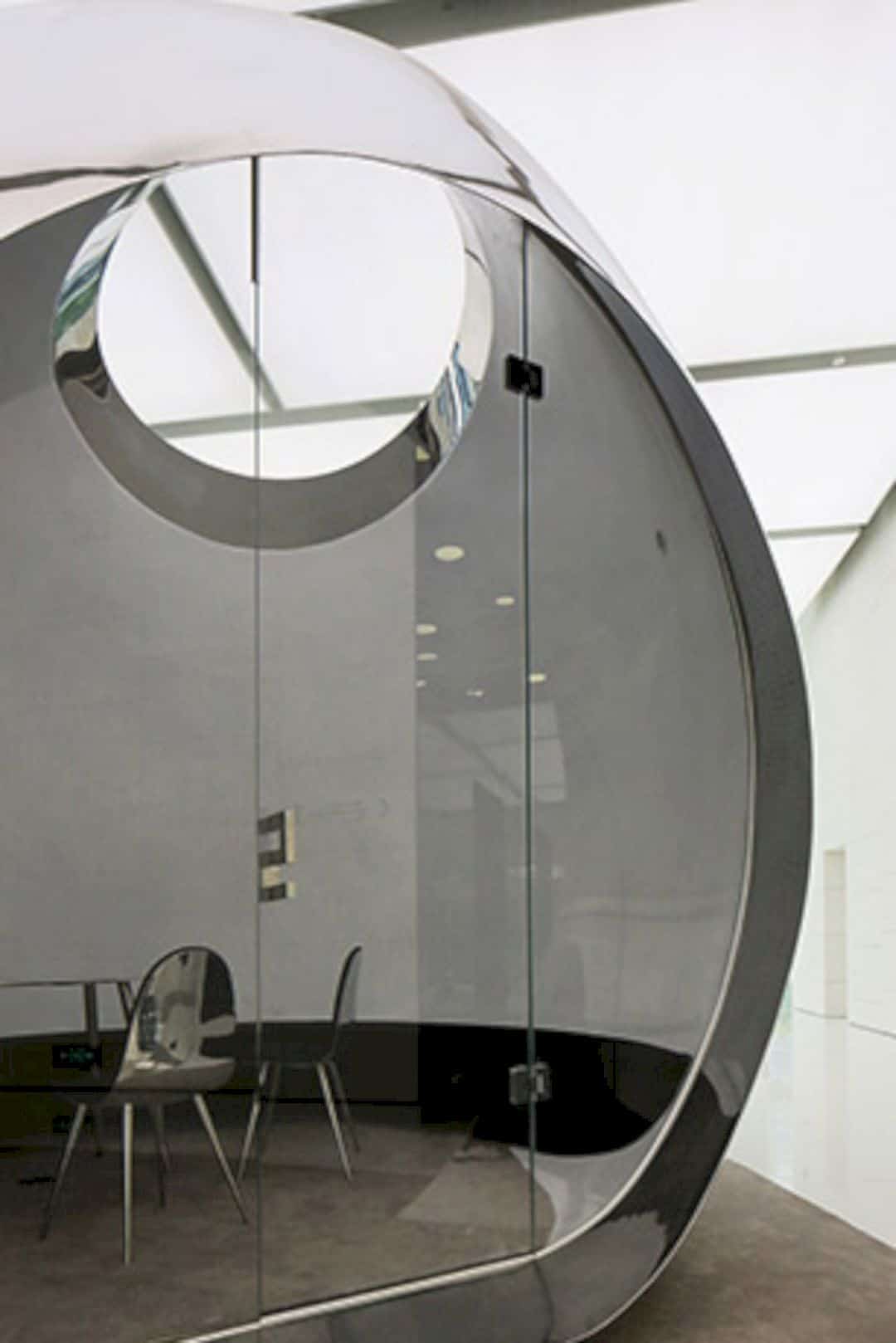
The pods will come in handy if you want private environments for meetings or chatting in a unique way.
Via AIM Architecture
Discover more from Futurist Architecture
Subscribe to get the latest posts sent to your email.
