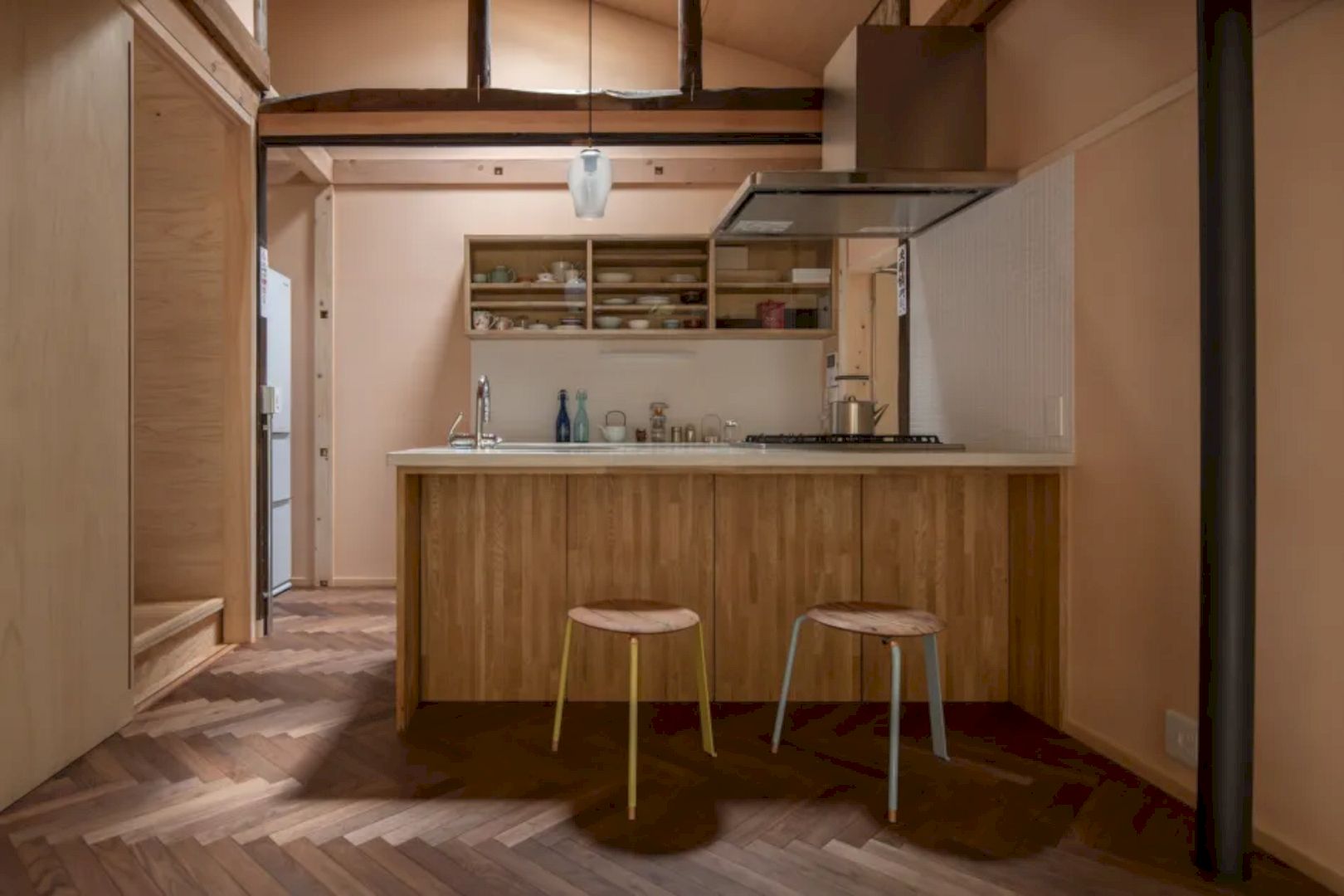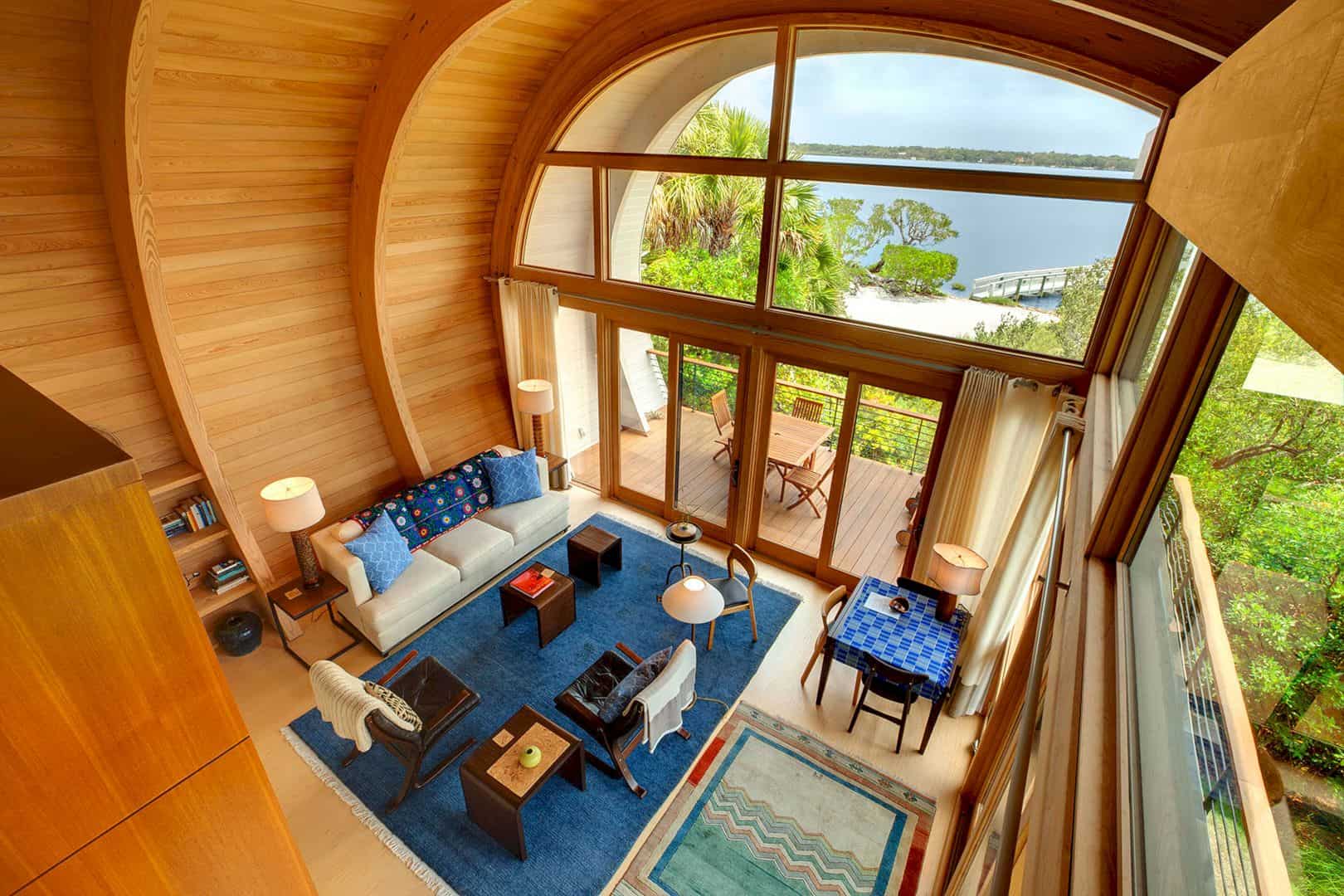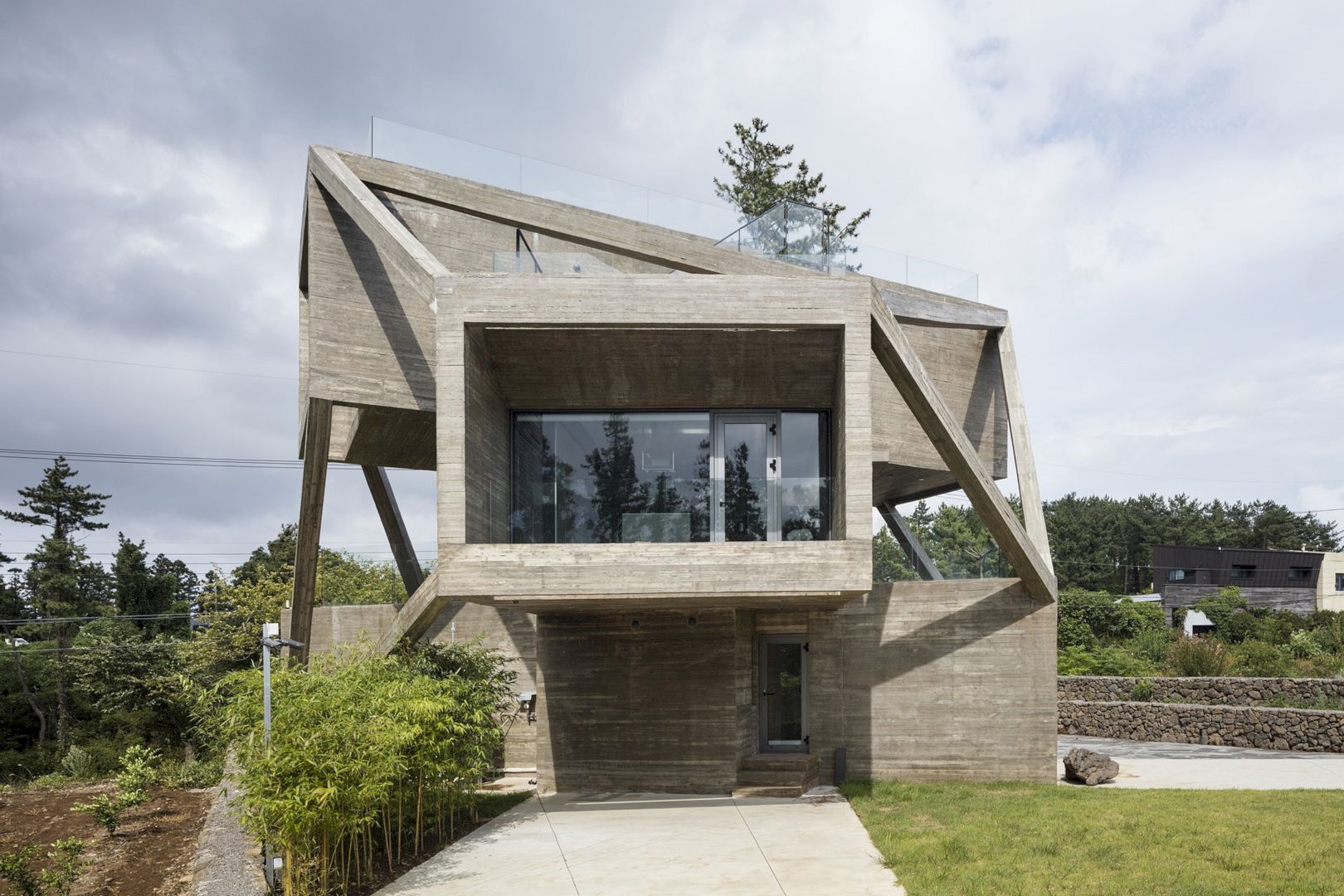This house is an urban-infill project completed by Nic Brunsdon. North Perth House is located on a small block in inner-city Perth, determined by a simple structural arrangement. It is a house where its building structure and finishing material are formed by concrete pre-cast panels.
Design
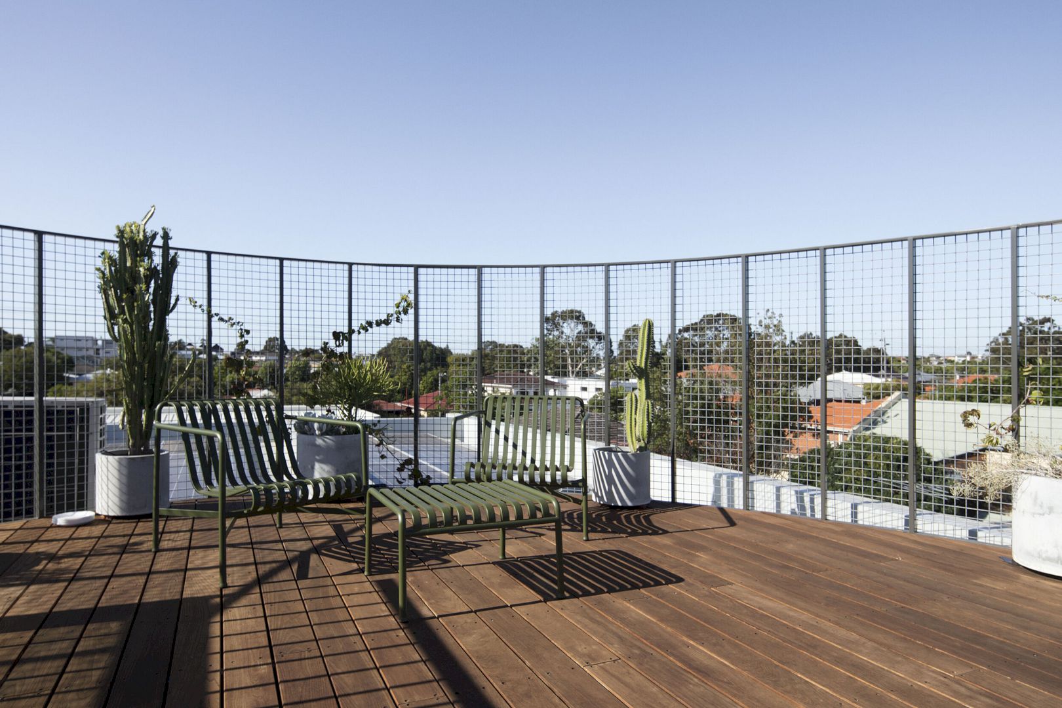
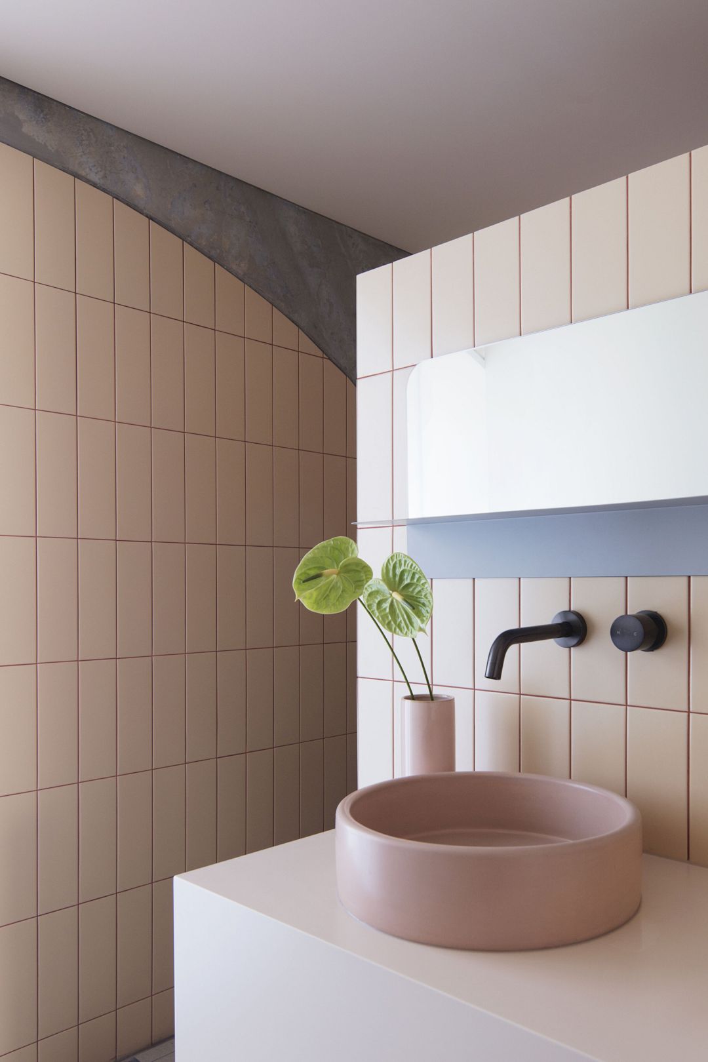
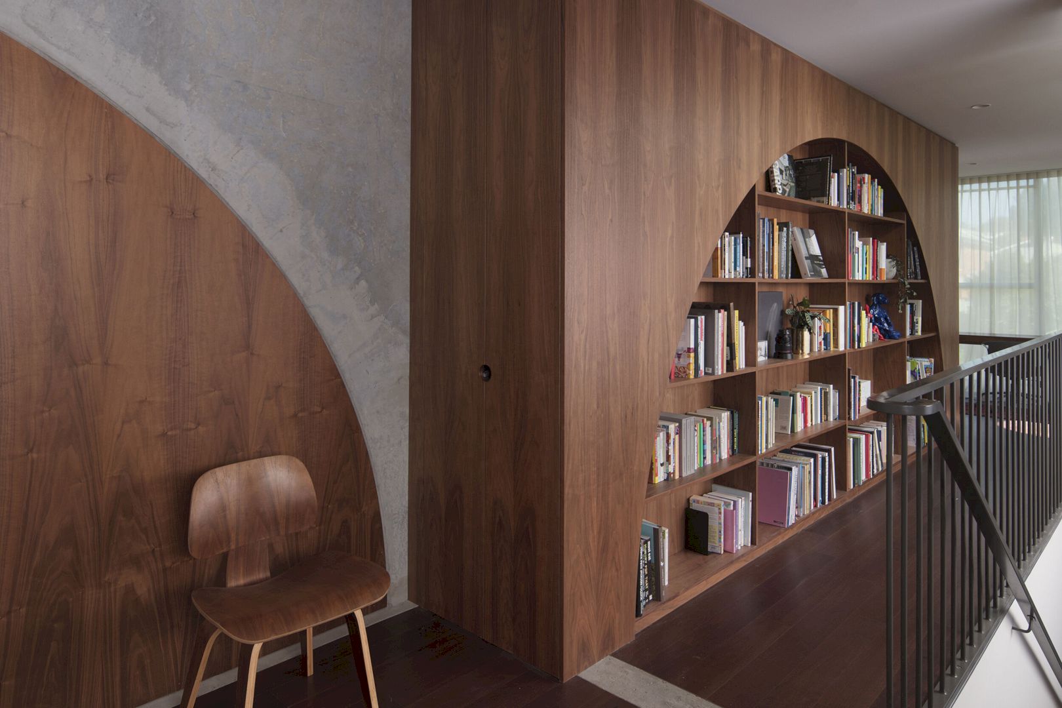
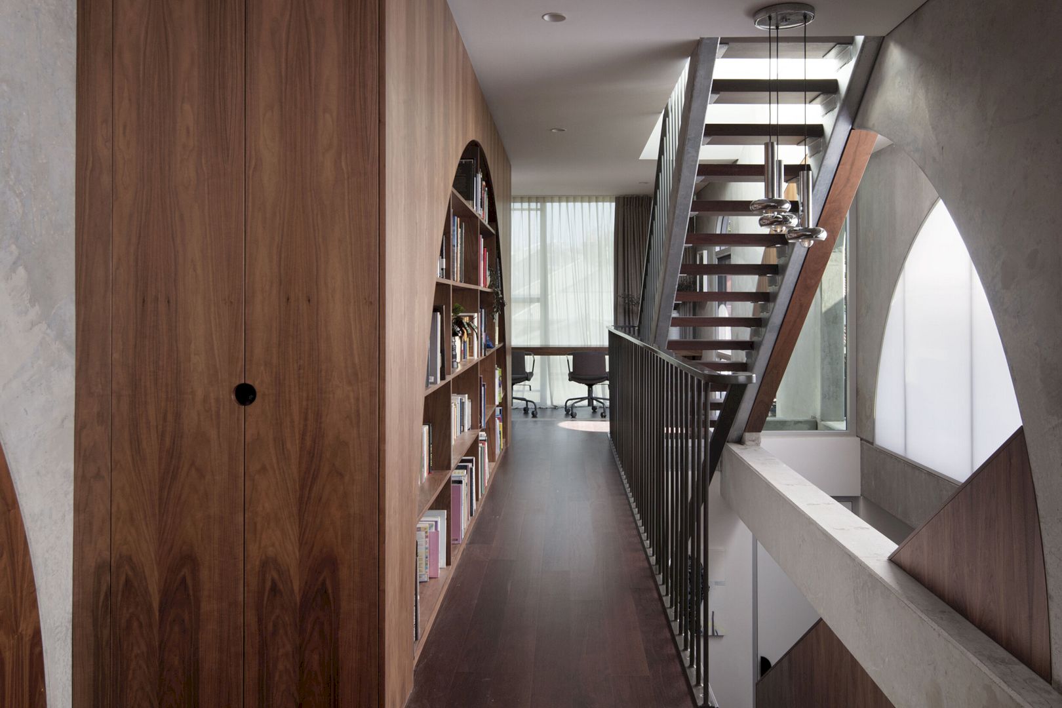
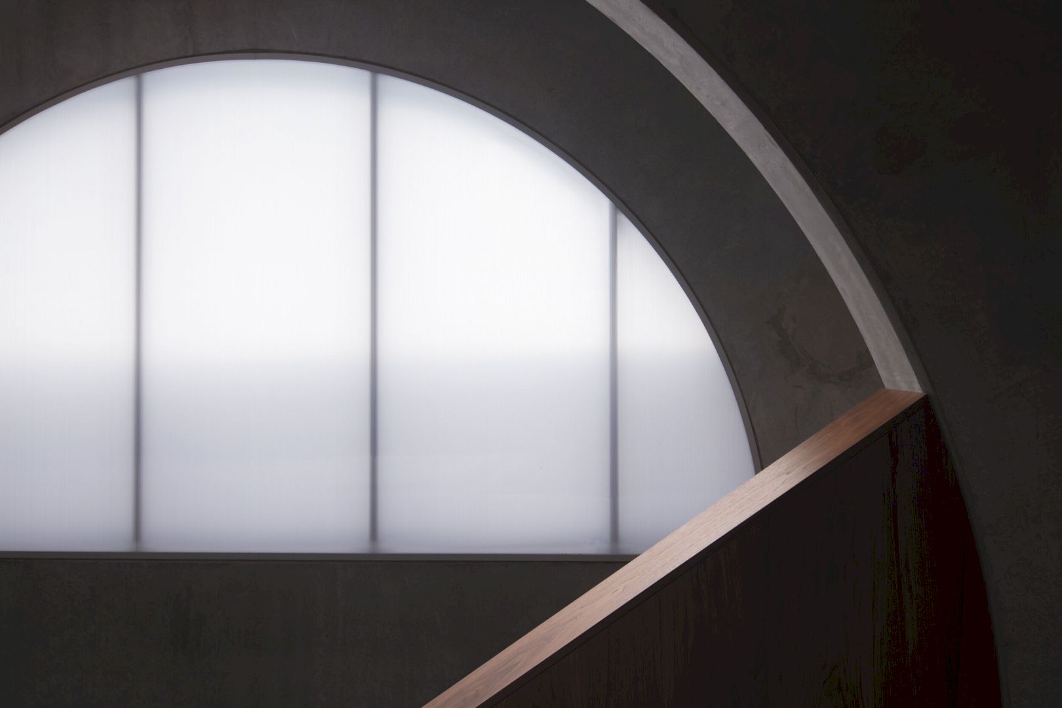
The design of this house responds by providing a variety of comfortable spaces, determined by a simple structural arrangement. The key considerations of this project are the efficiencies of economies and construction, especially in managing a difficult site and a tight budget.
Panels
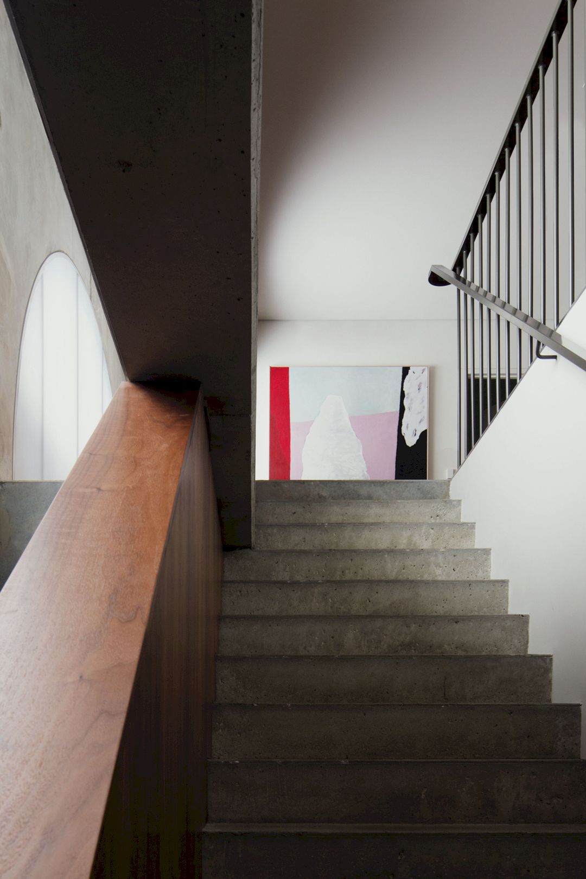
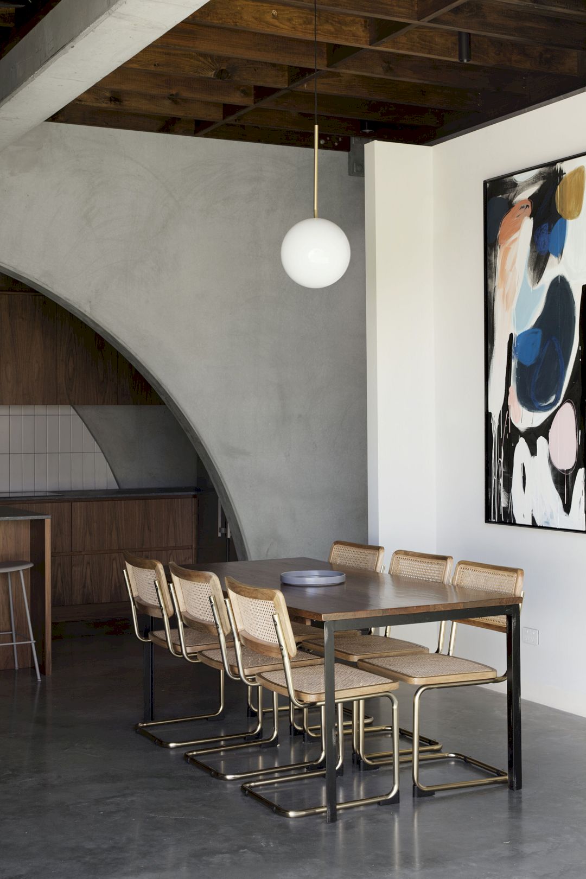
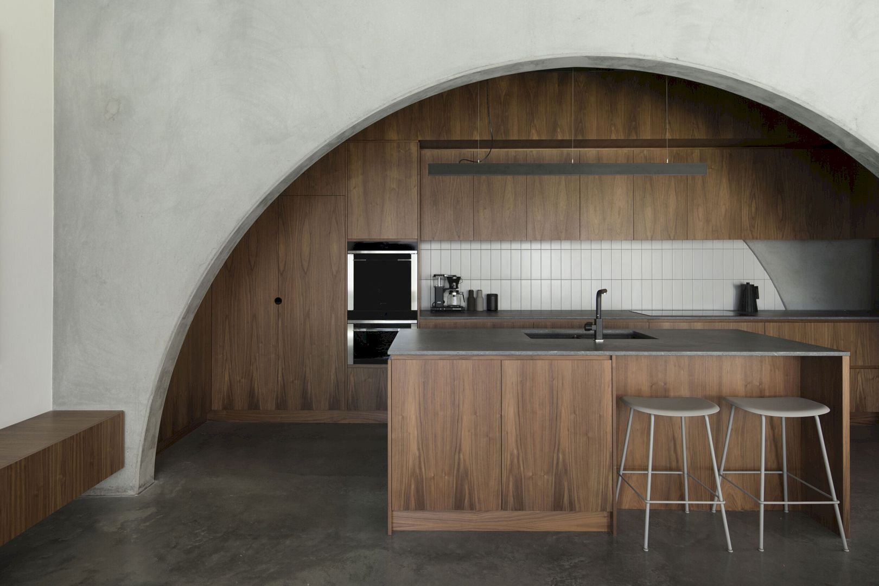
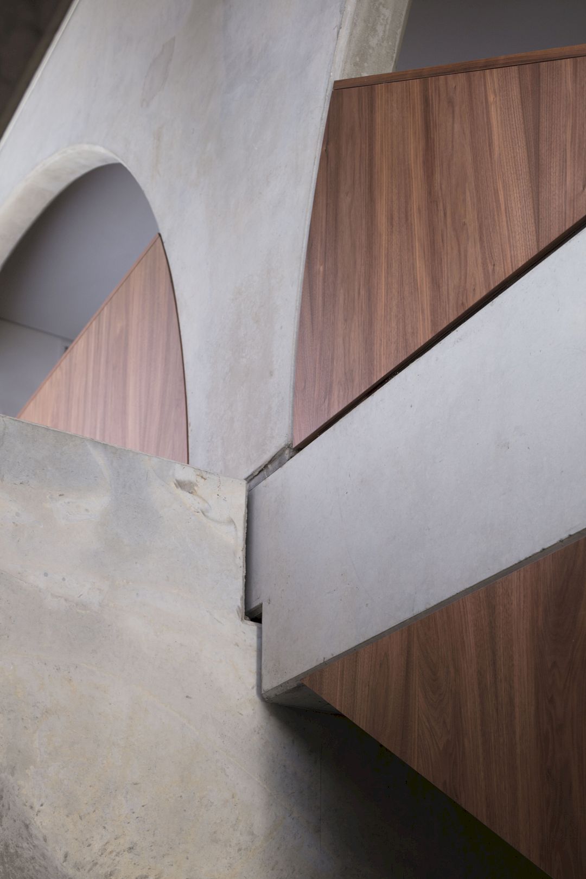
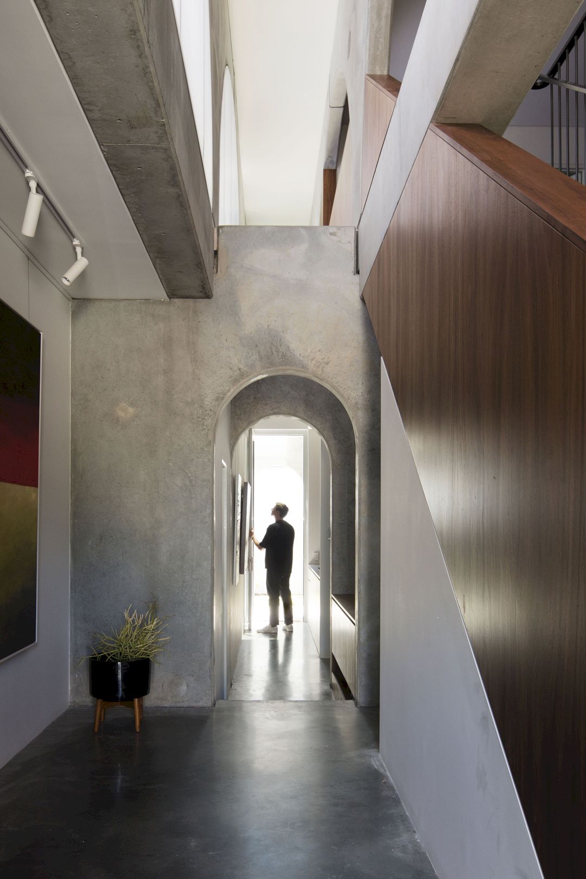
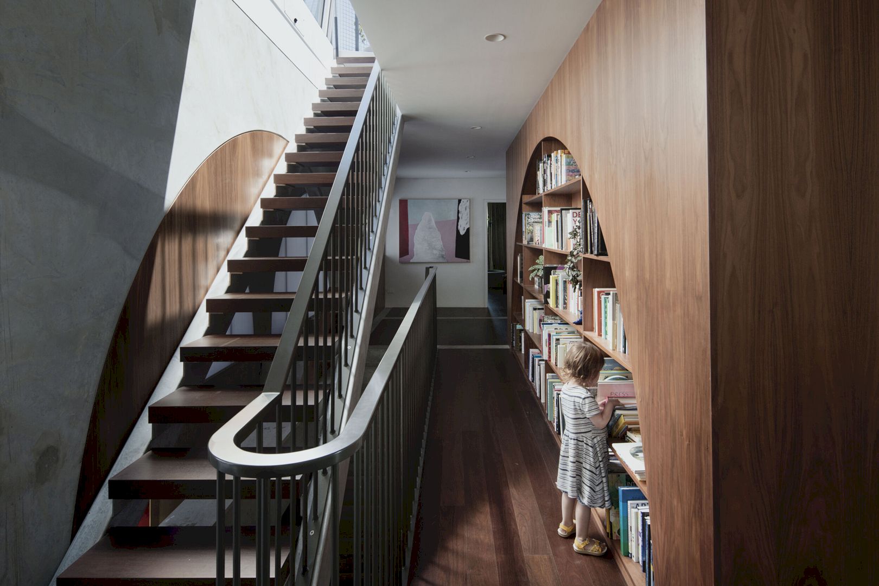
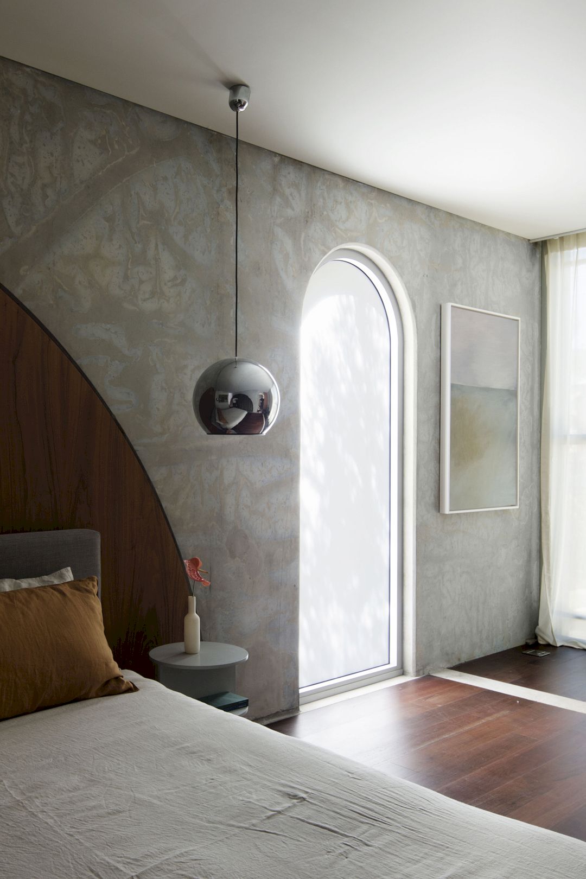
Concrete pre-cast panels are used to be the building structure and finishing material, a commercial construction system that becomes the main conceptual organizing principle. This way makes this project able to gain time savings and significant budget, maintaining innovation in housing type and legible design integrity as well.
One panel is used for the ground floor and another one is for the first floor. There are four other panels on the ground floor, supporting the four on the first floor of the house. On this ground floor, the panels demarcate the layers of the house privacy from the street front and each of them signifies a threshold into the house’s private life.
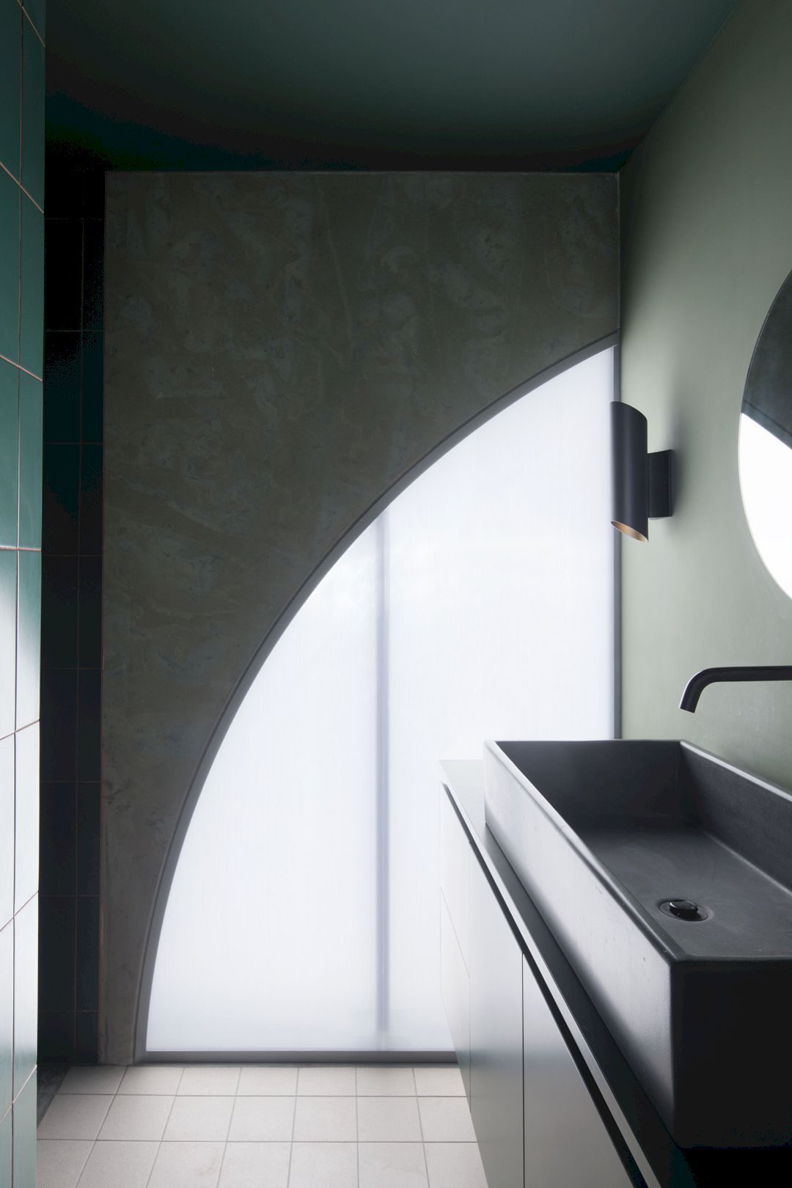
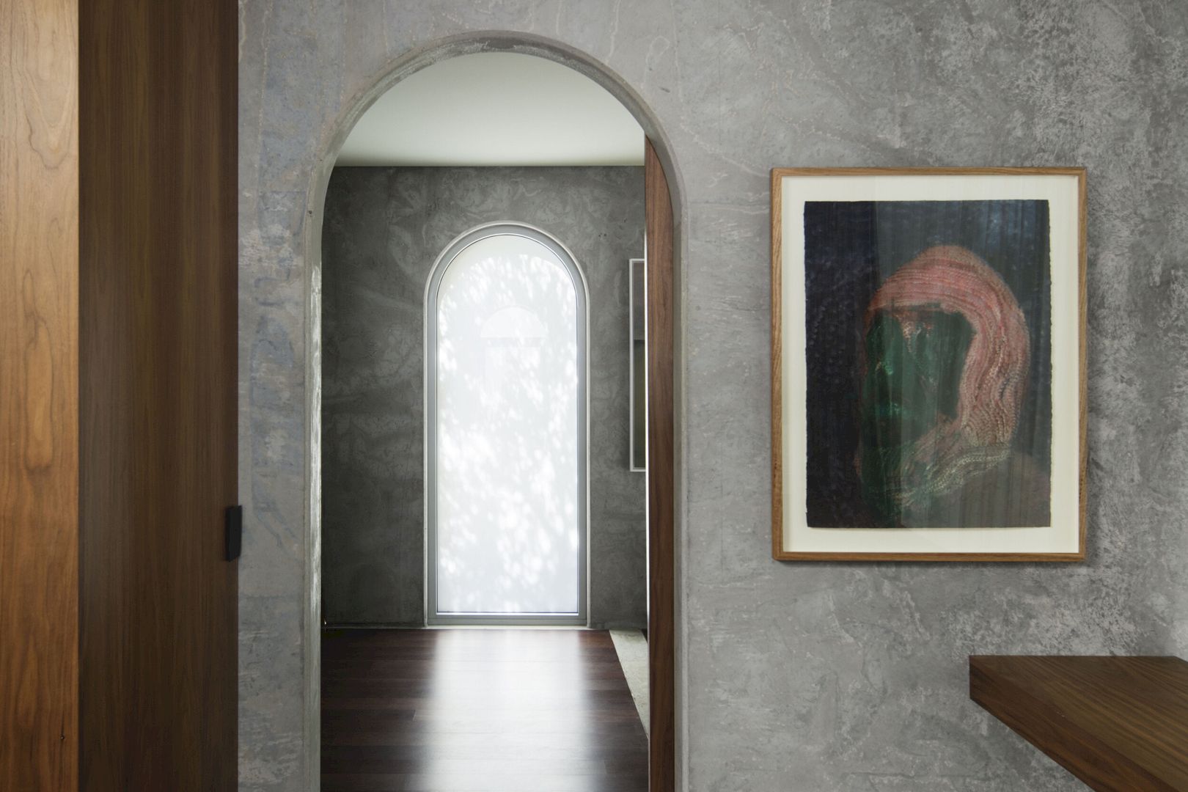
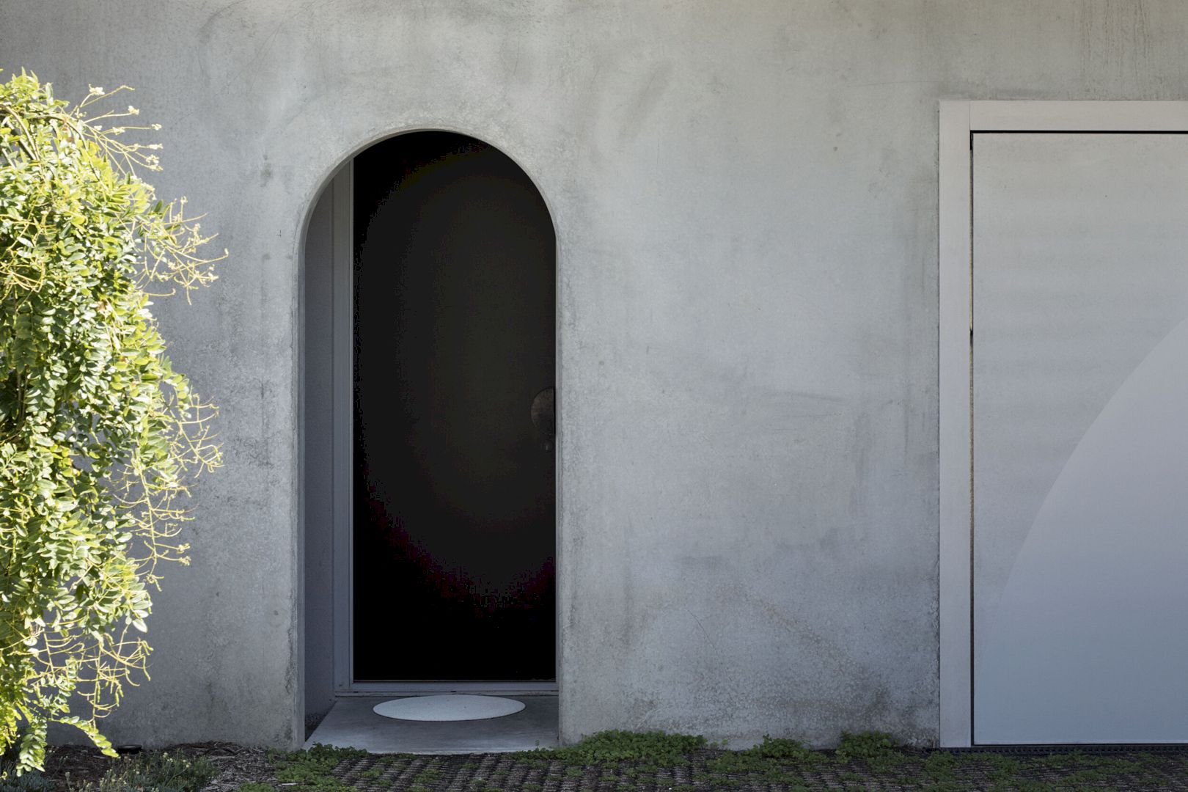
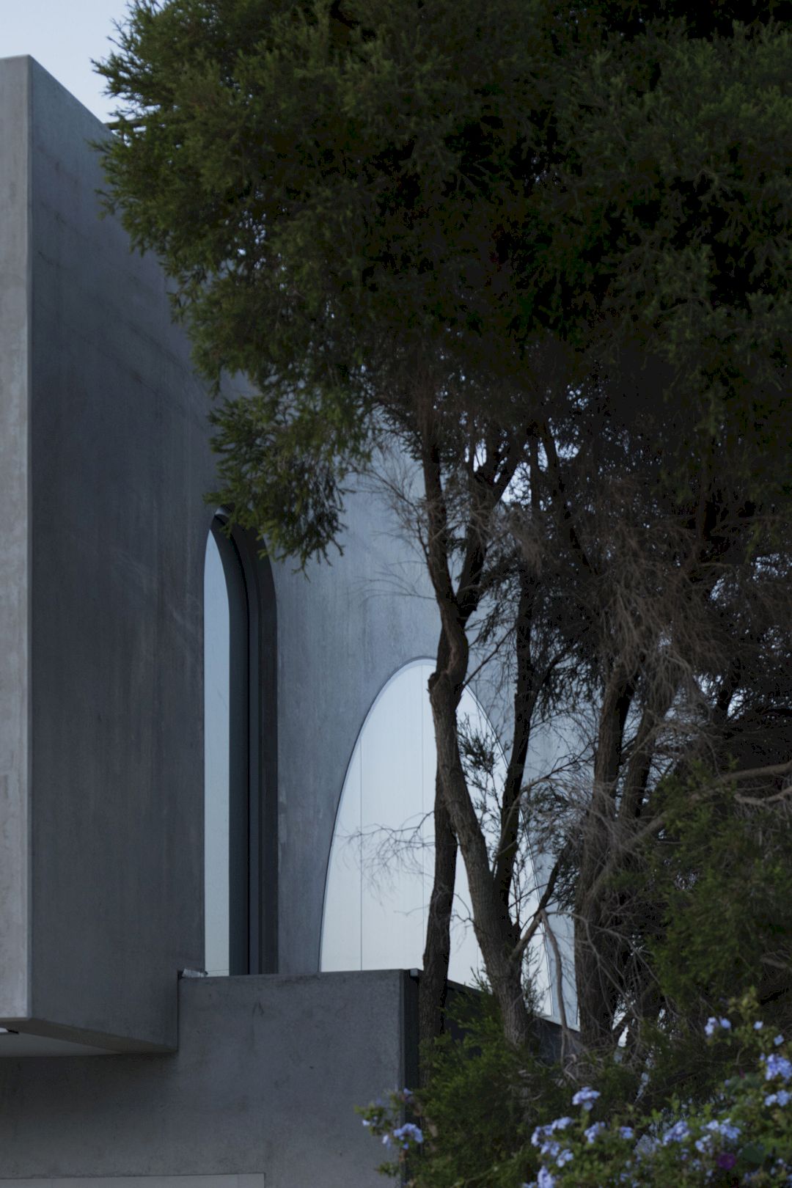
The panels rotate 90 degrees on the first floor to give long views back to the city and to welcome daily warn light into the bedrooms. Each panel in this house is punctuated with one of two types of arch: a pedestrian arch and a grand arch. The pedestrian arch can maintain the width and the length of the site while the grand arch is used for the more significant gestures inside the house.
In order to keep the opening legible, the arch is filled in with an insulated translucent polycarbonate sheet or a timber inlay when it is not required. This project uses a material palette that is deliberately restrained to three treatments: timber for the intimate moments, raw concrete for the heavy and hard-working elements, and translucent sheeting to mediate the west and east sun.
North Perth House Gallery
Photographer: Ben Hoskin
Discover more from Futurist Architecture
Subscribe to get the latest posts sent to your email.
