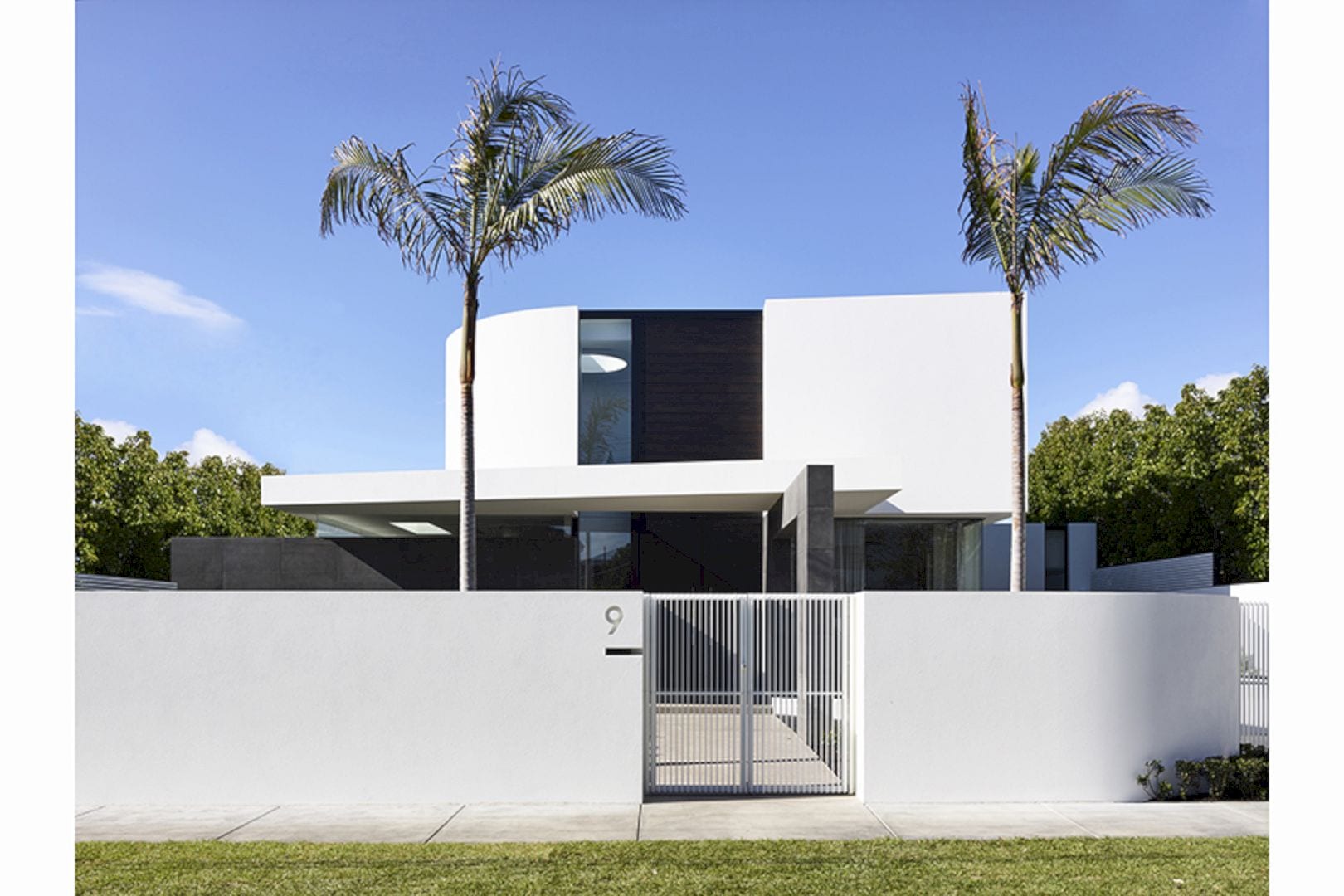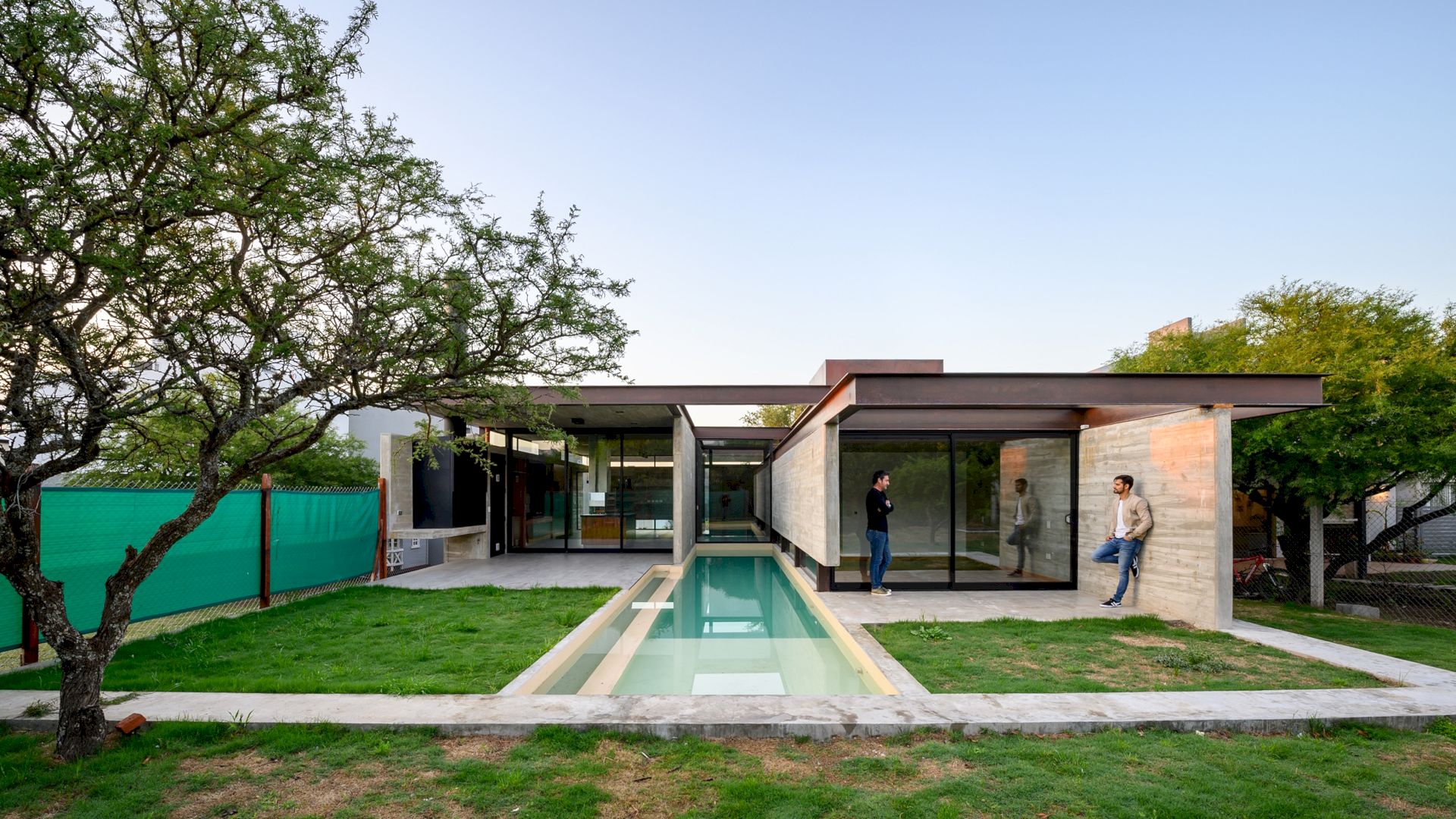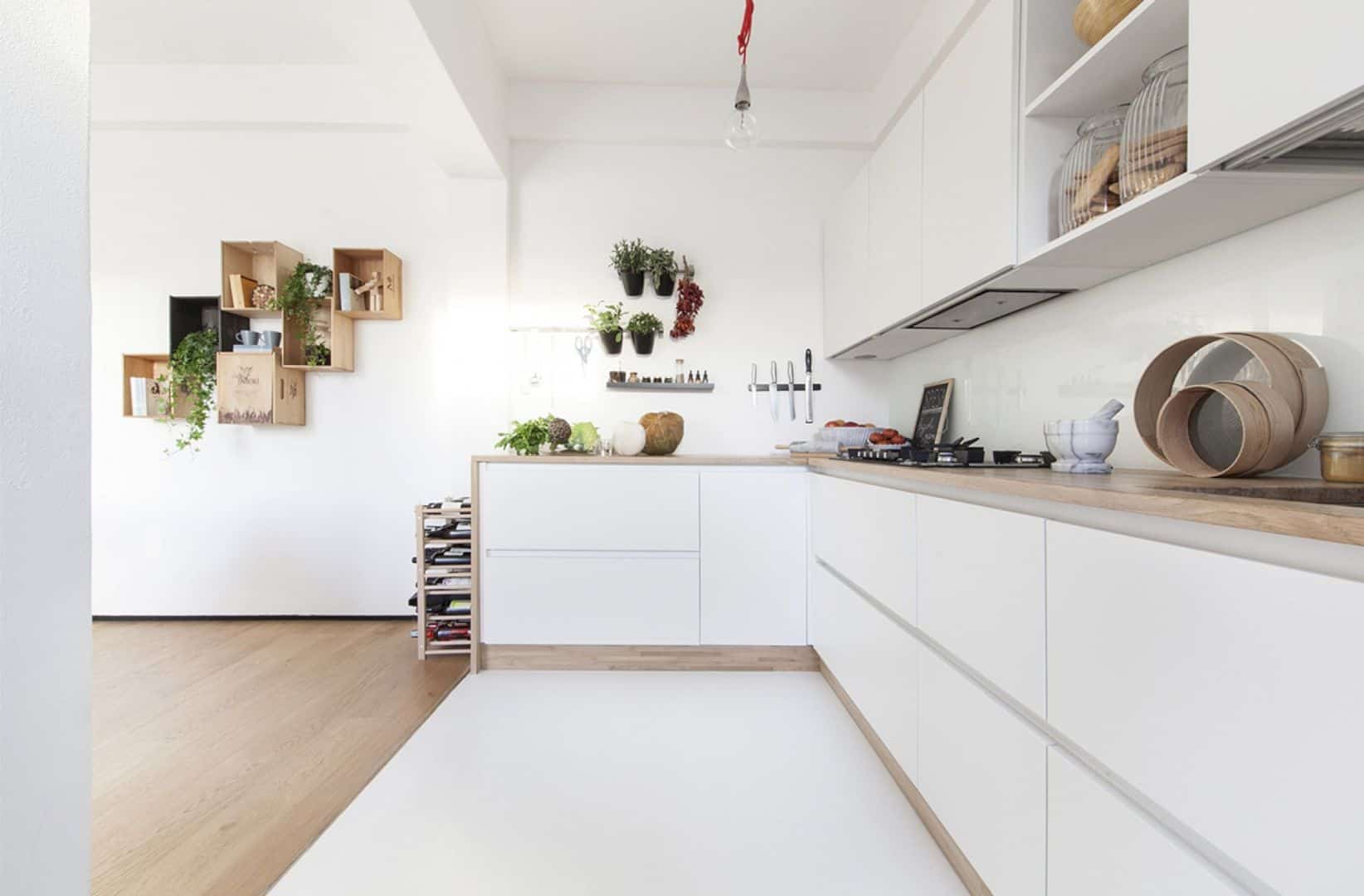Completed by Searl Lamaster Howe Architects, Willow Residence is a transformational project of a four-lane bowling alley into a private residence. Designed for a young couple, there are two levels added on top of the original structure. These levels pivot around a forty-foot stair tower.
One can find private courtyards both on the front and back of the residence. By clearing the adjacent lot, a large side yard can be used for entertaining. The original material of the maple bowling alley is reworked into steps for the steel-framed staircase and ceiling panels.
The young couple also can enjoy and capture panoramic views of the nearby elevated train and the downtown skyline. It is a perfect house for those who want to live with full privacy but still can enjoy the surrounding views of the city.
Willow Residence
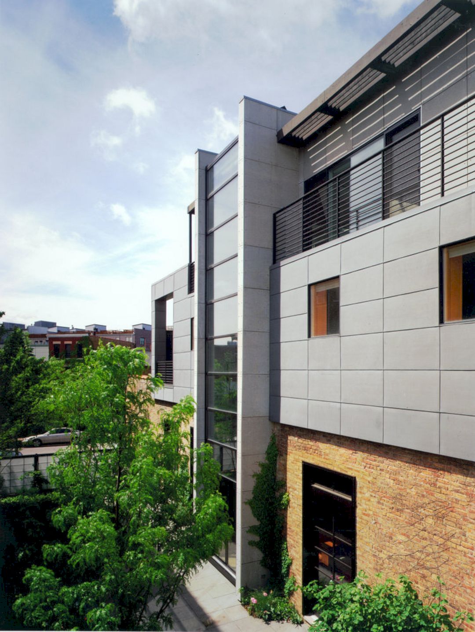
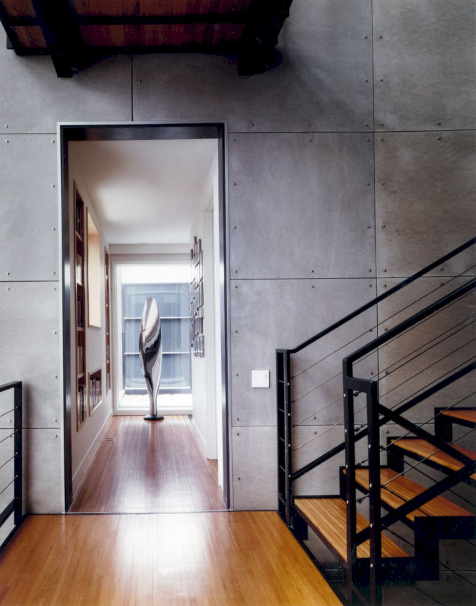
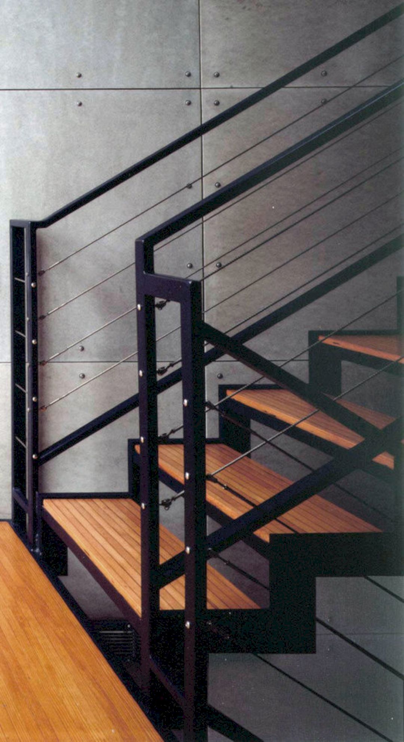
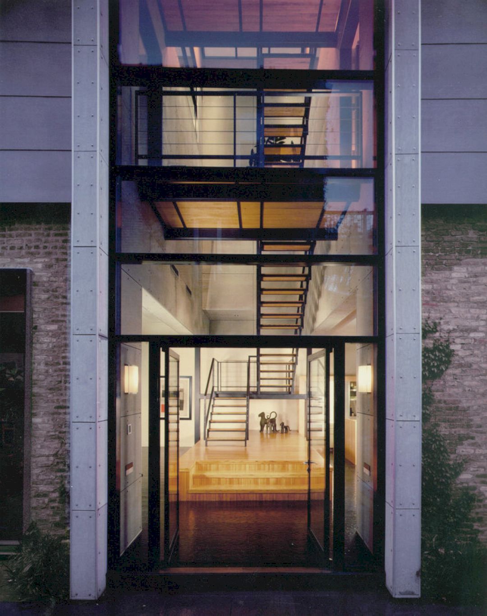
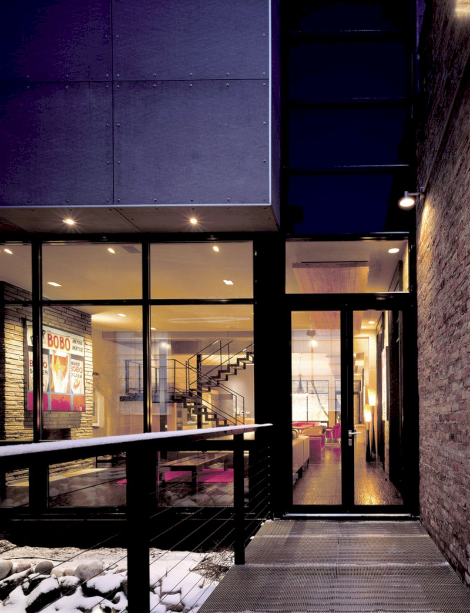
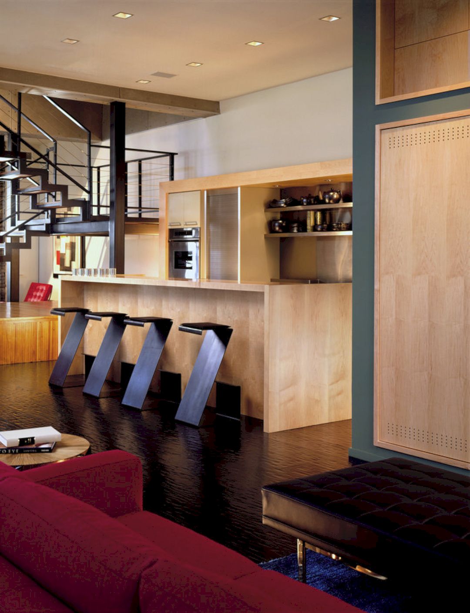
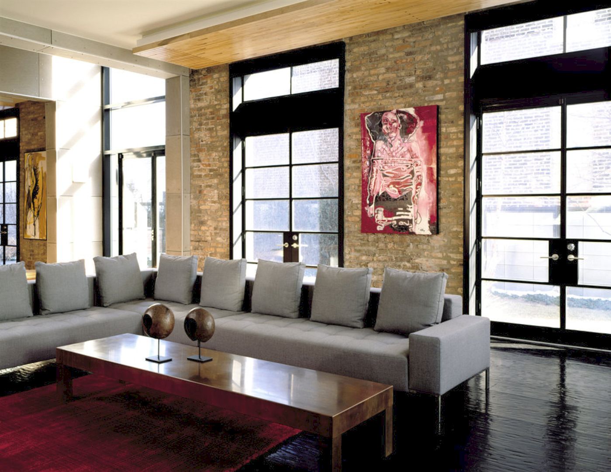
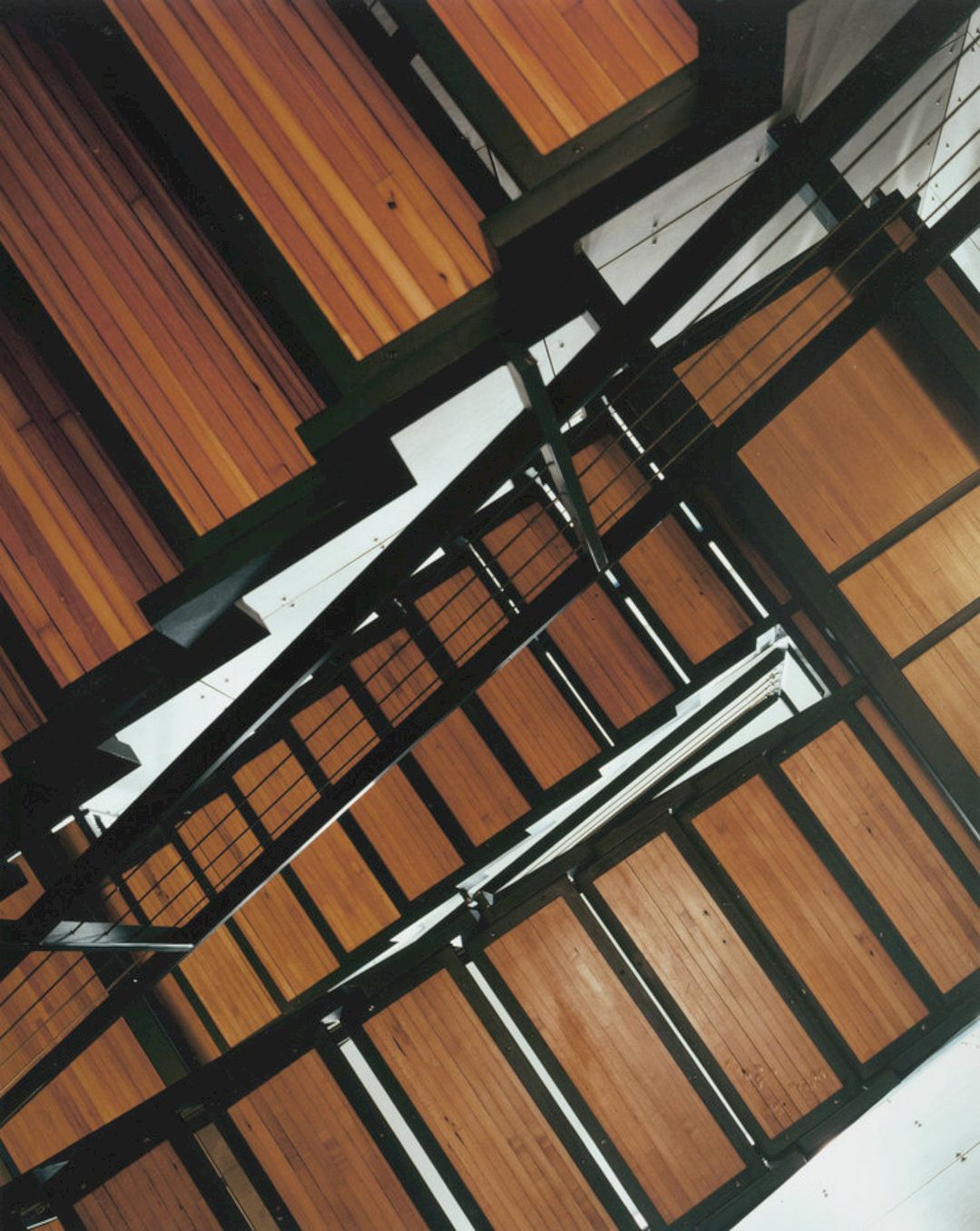
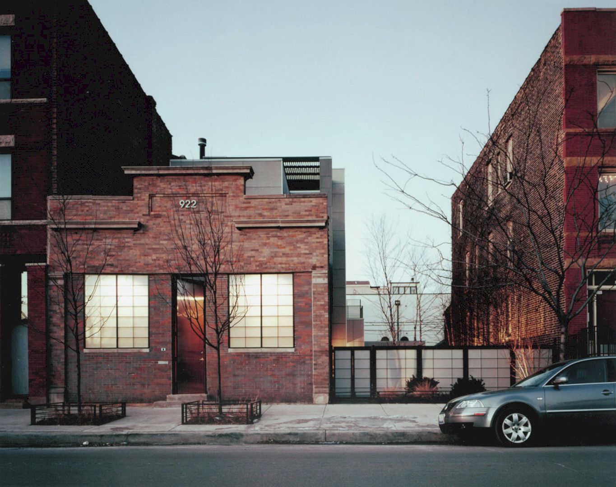
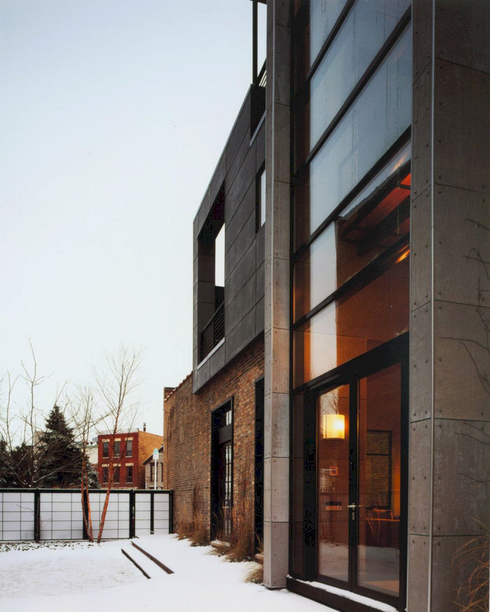
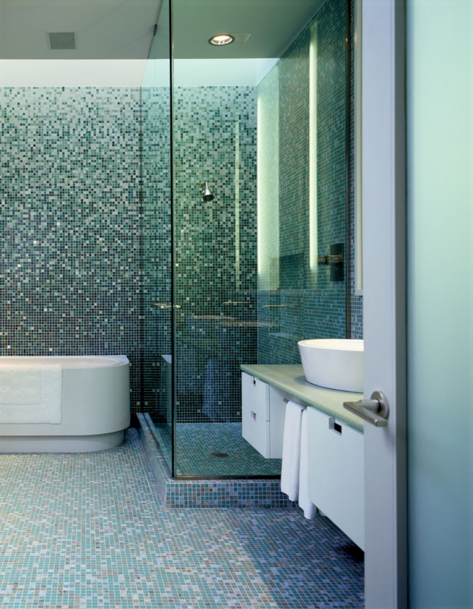
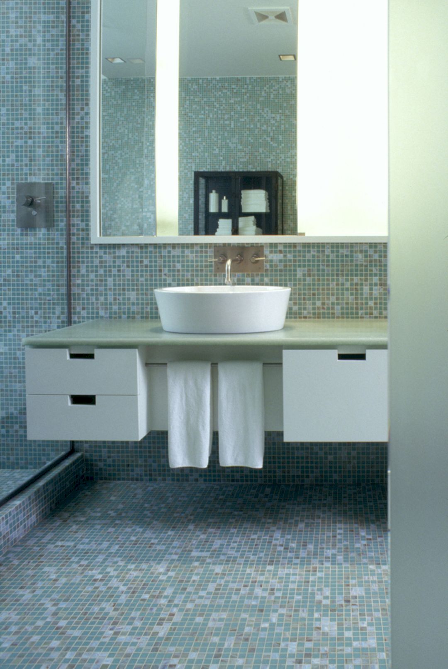
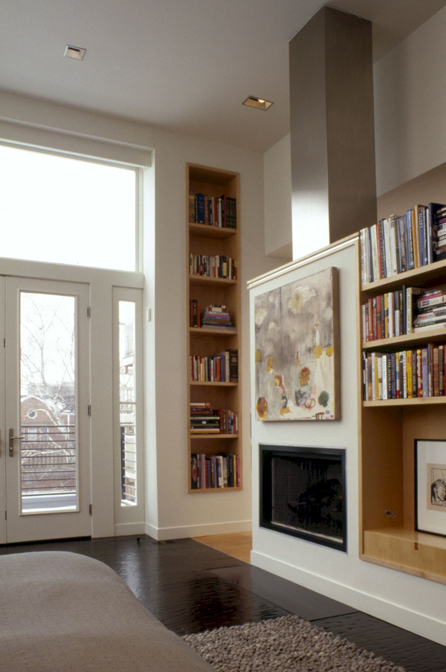
Images Source: Searl Lamaster Howe Architects
Discover more from Futurist Architecture
Subscribe to get the latest posts sent to your email.
