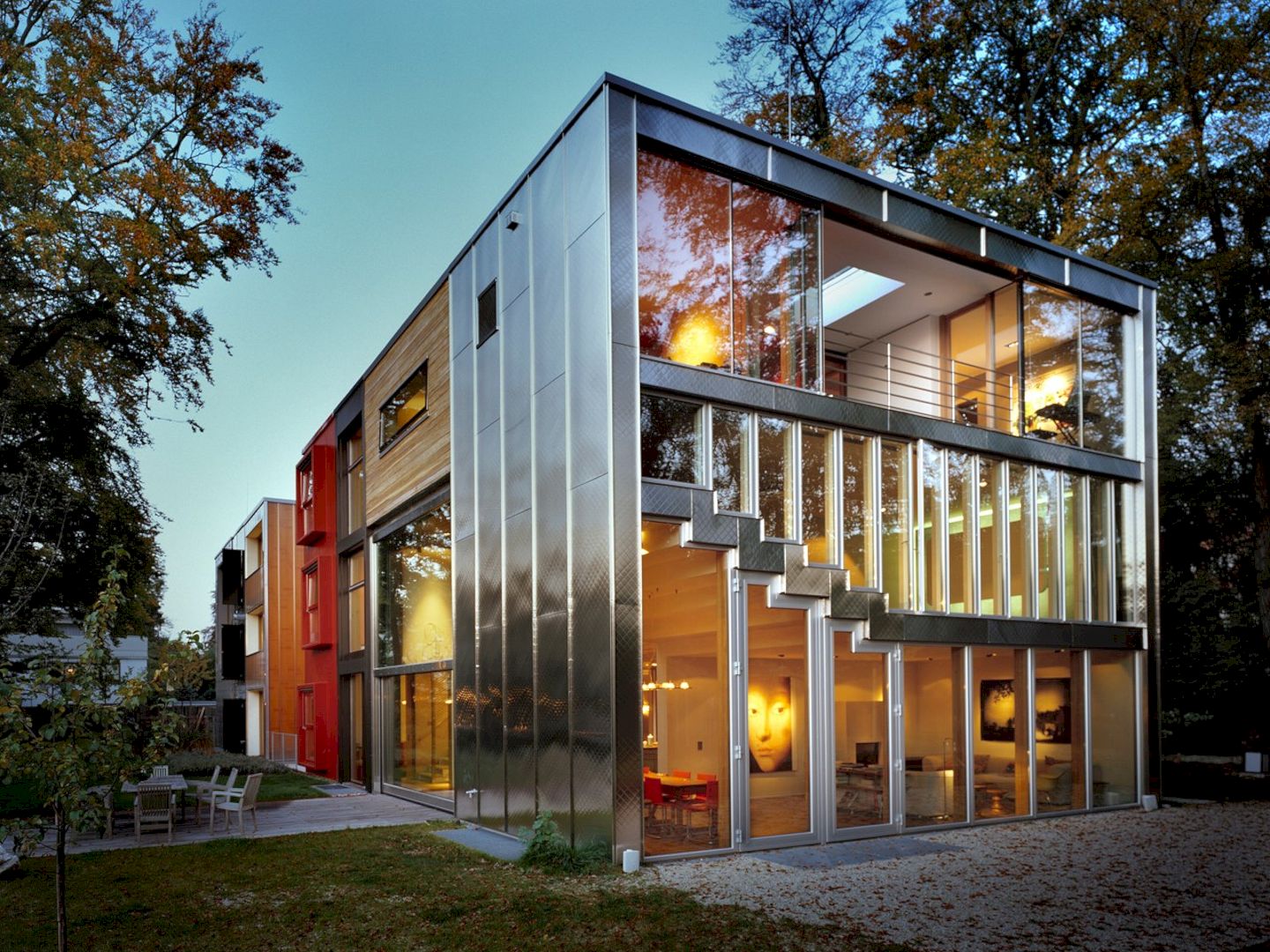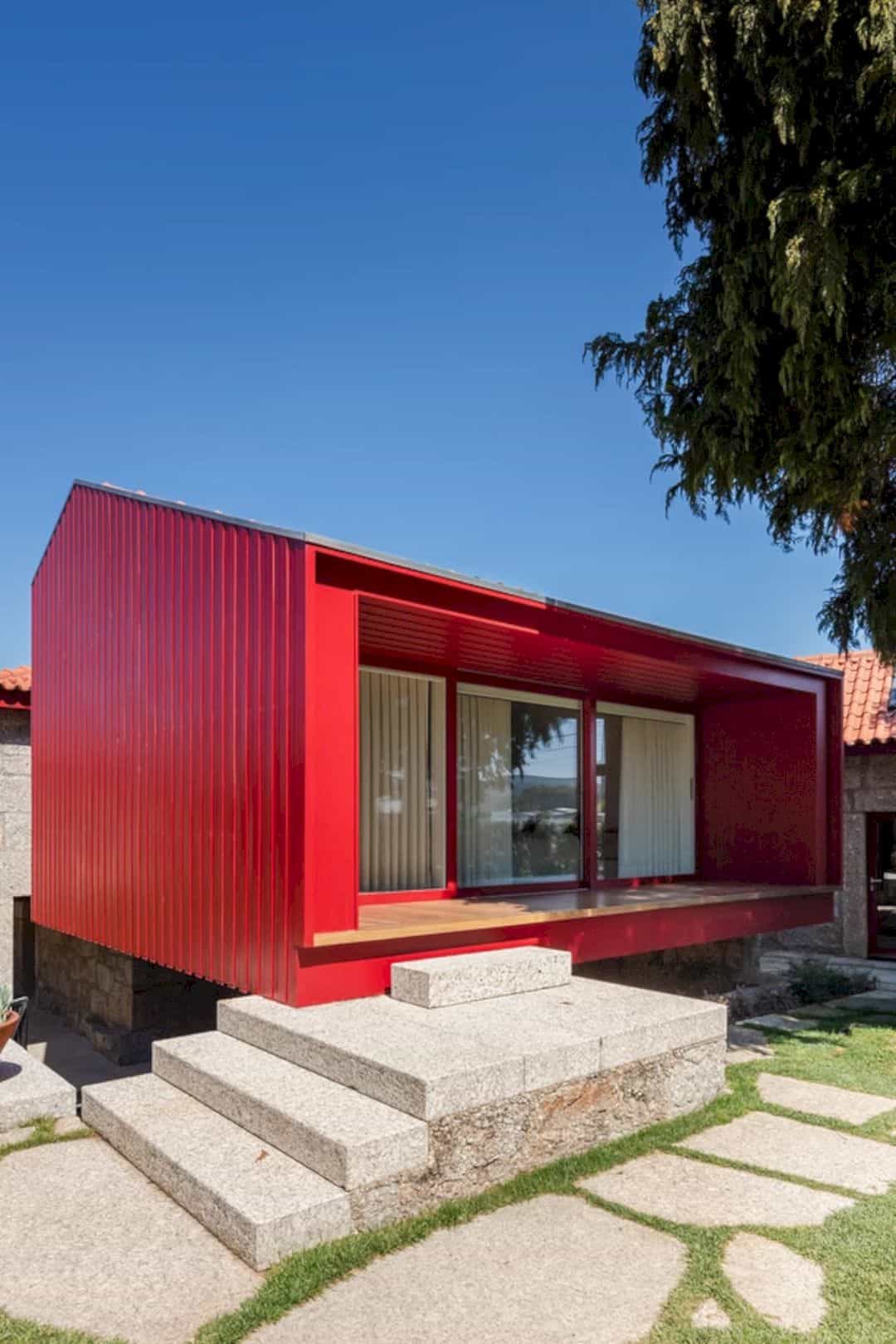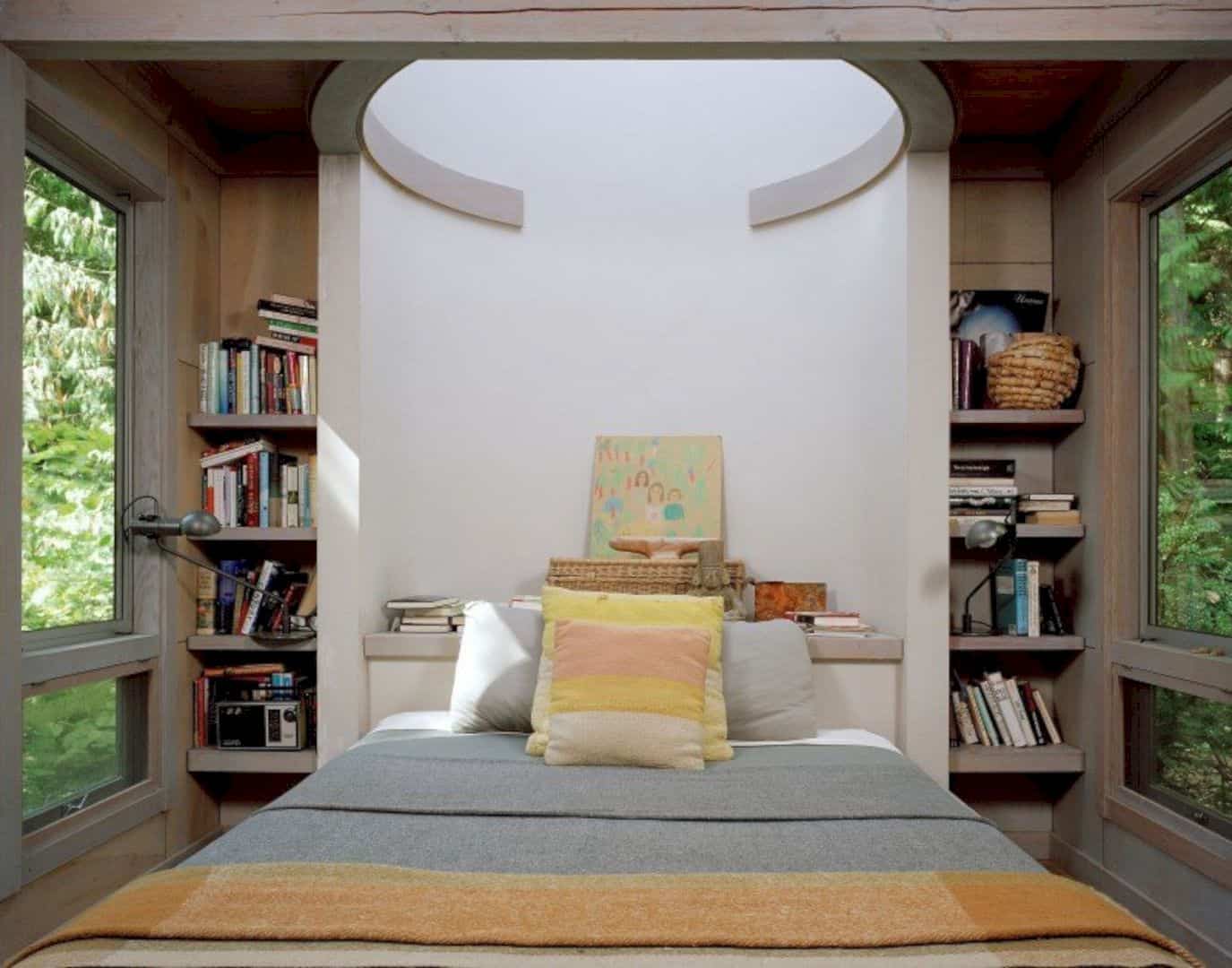It is a 2018 project of a big modern house located in Brazil. Designed by Bloco Arquitetos, House of Courtyards uses a regular grid of 365 x 365cm for its program’s organization. This house also has a green roof that covers most of the construction.
Structure
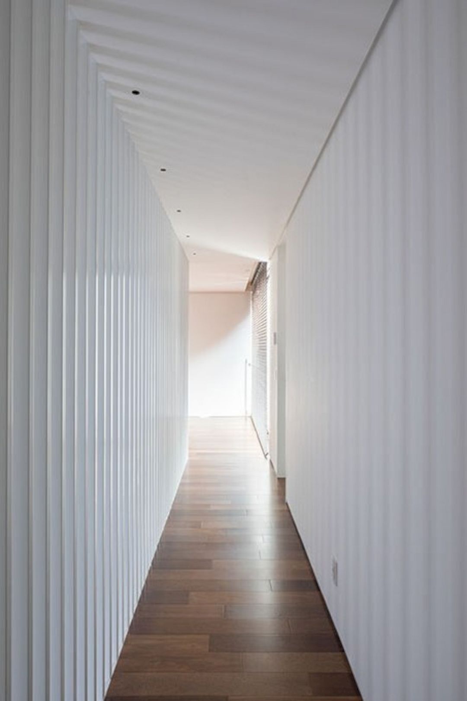
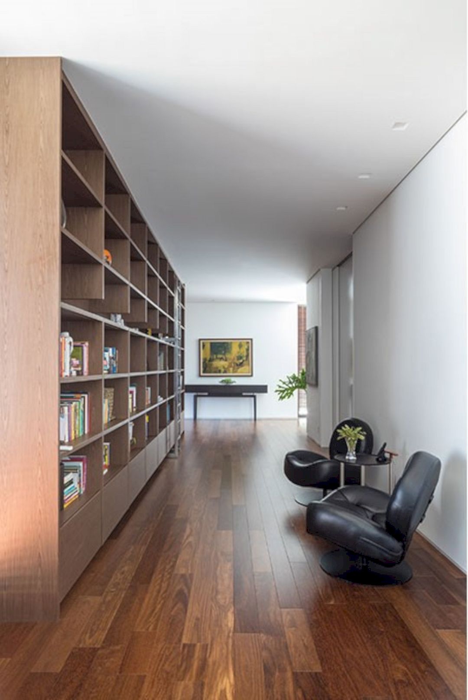
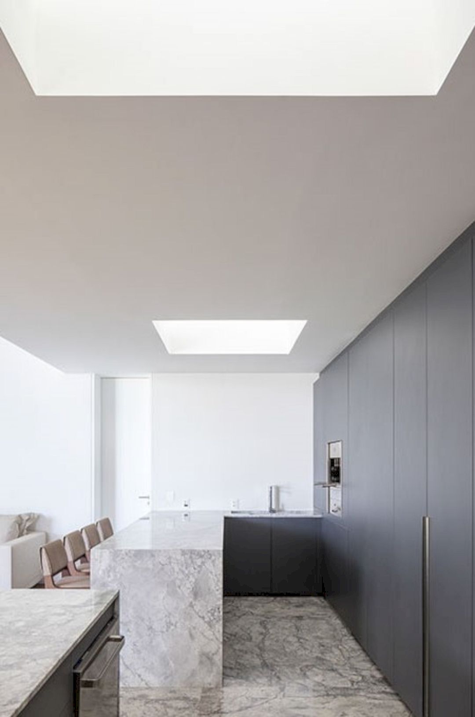
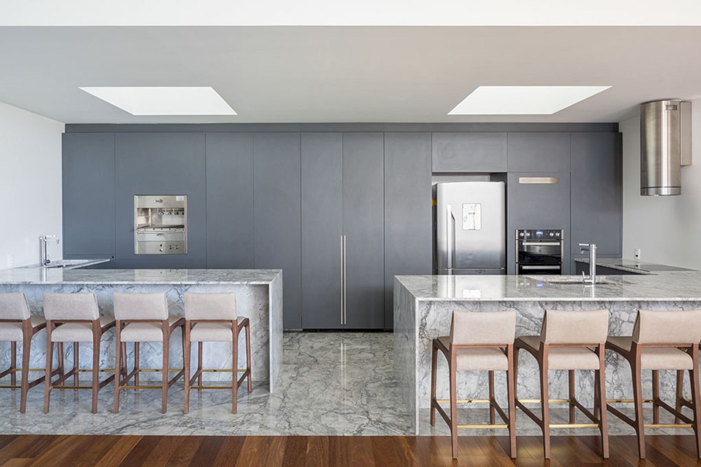
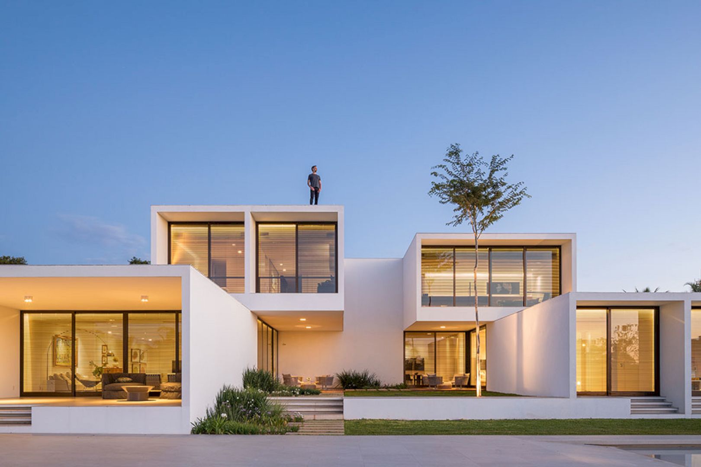
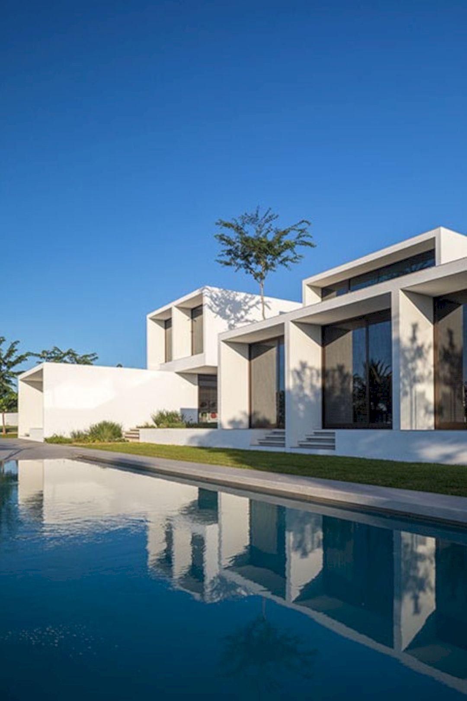
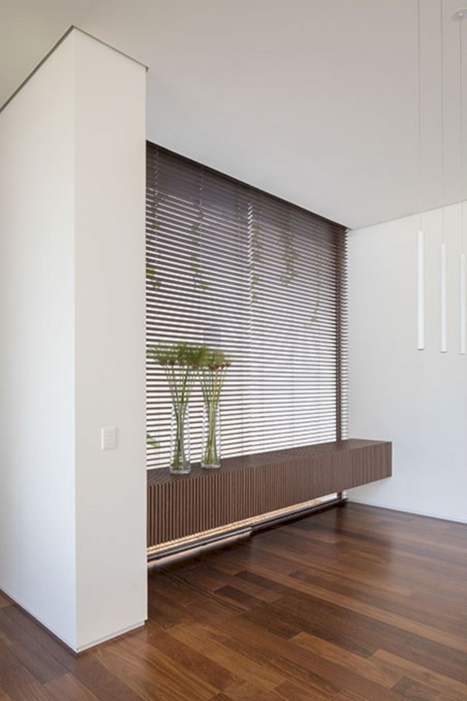
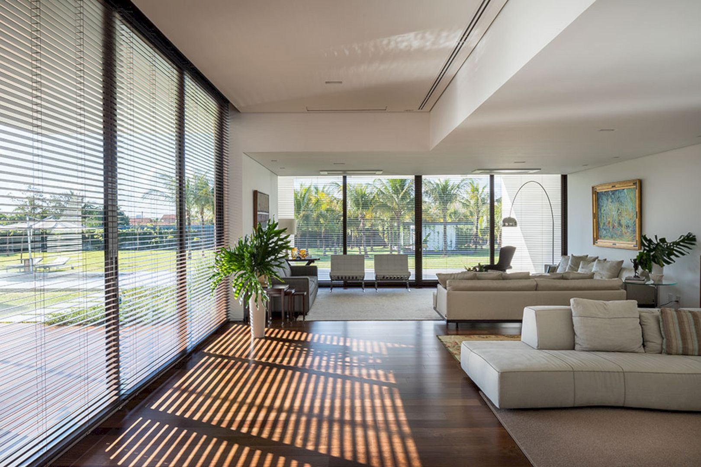
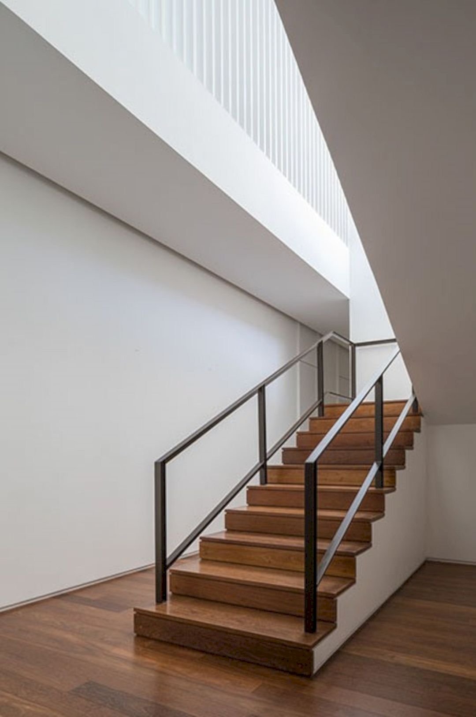
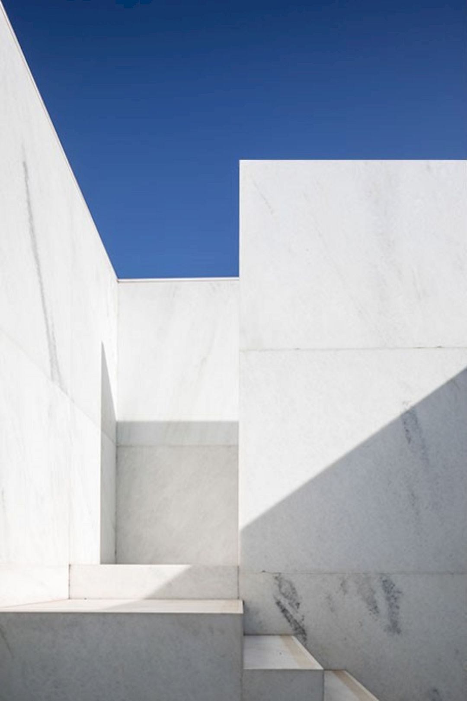
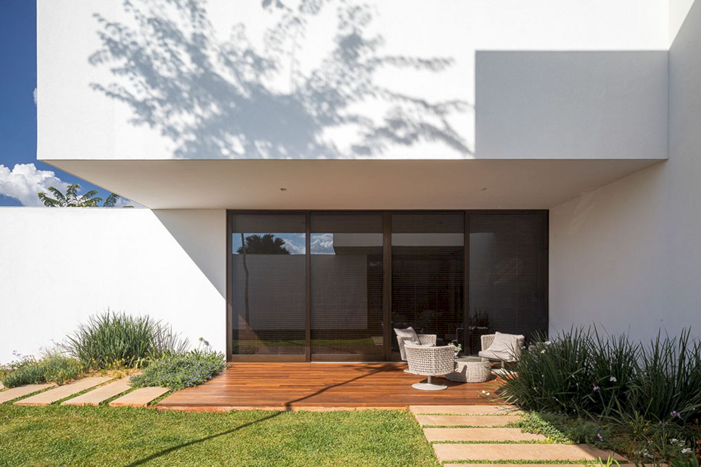
This project also has followed guidelines of solar orientation, including views to the landscape and the site topography. By capturing the awesome views surroundings, this house can provide enjoyable atmospheres to its residents.
Details
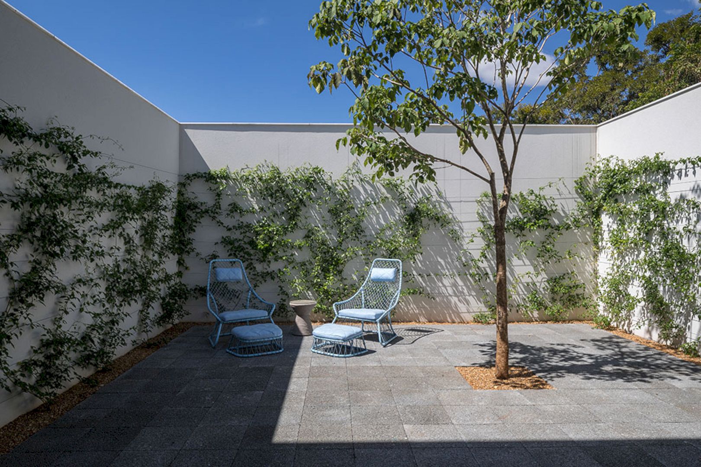
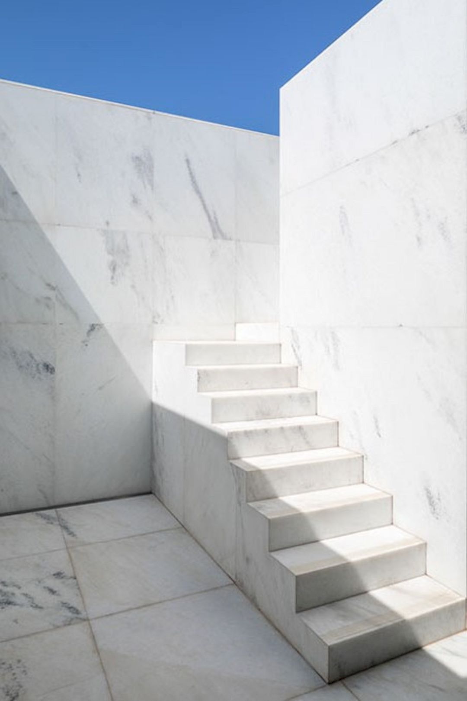
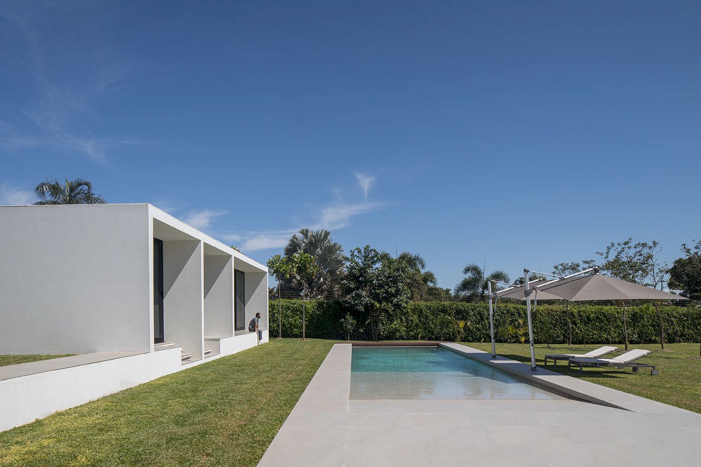
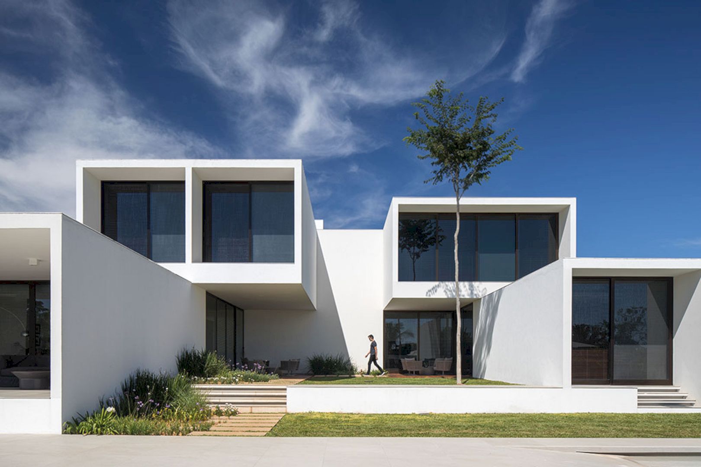
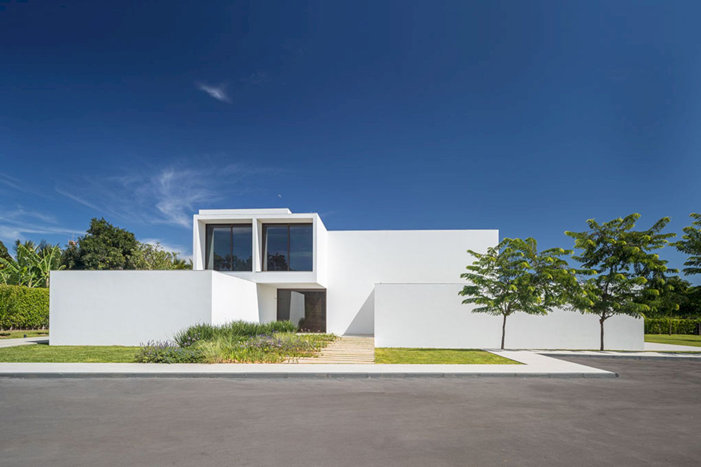
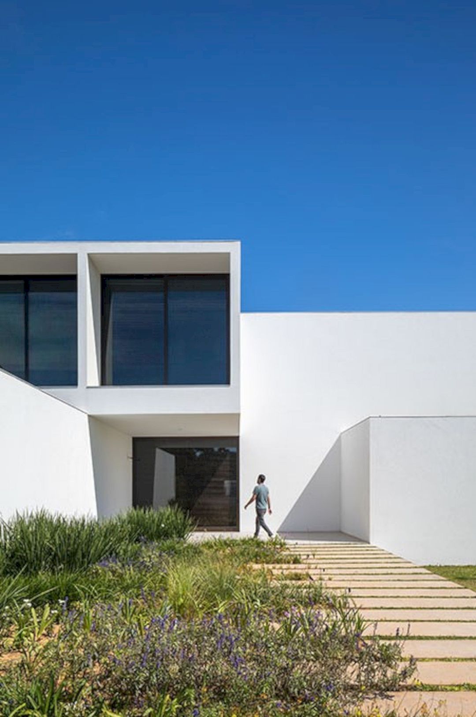
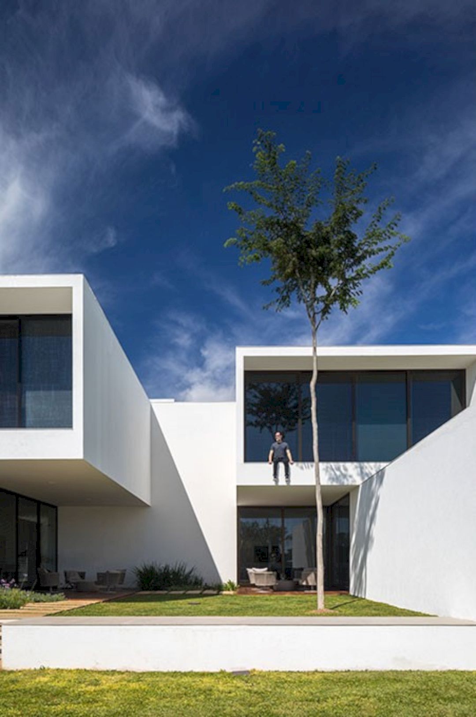
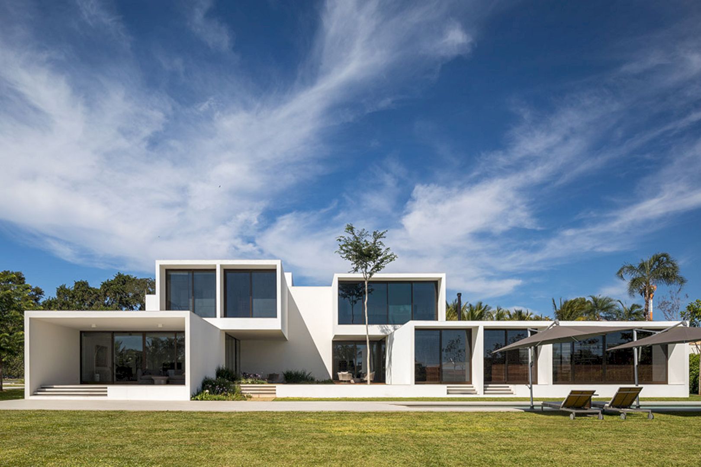
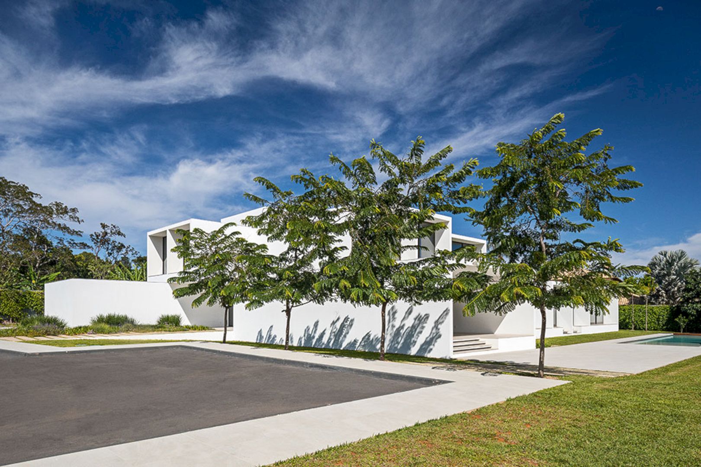
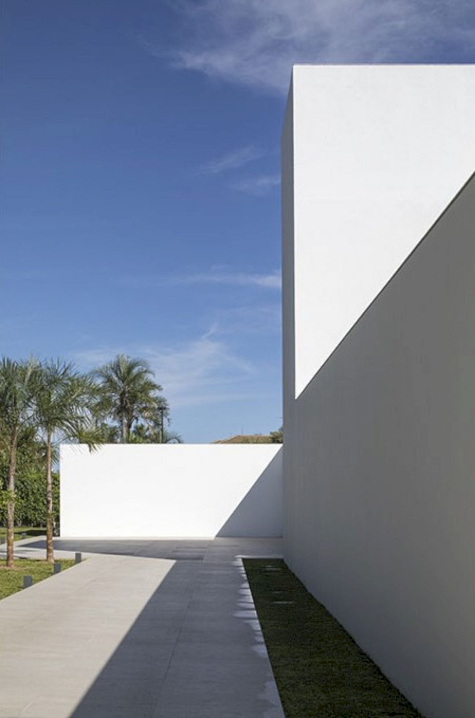
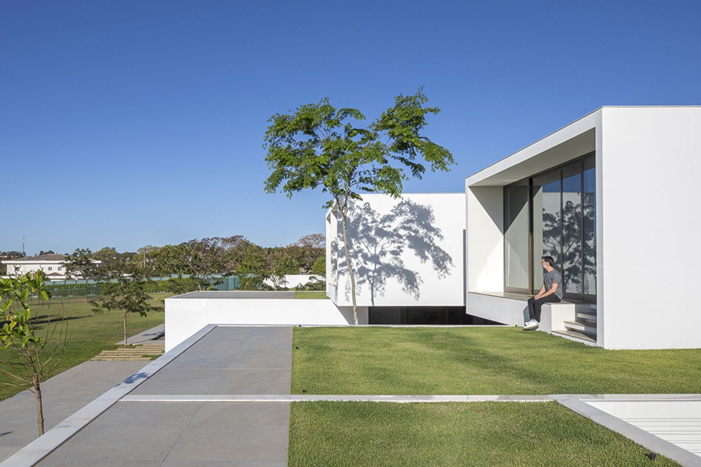
The perimetral spaces can configure the courtyards also articulate the uses of the house. These spaces result from the advances and setbacks of the volume. Most of the house construction is covered by the green roof and it will be accessed by stairs and through bedrooms.
The stairs are located inside the open-air patio on the house’s first floor.
House of Courtyards Gallery
Photographer: Haruo Mikami
Discover more from Futurist Architecture
Subscribe to get the latest posts sent to your email.
