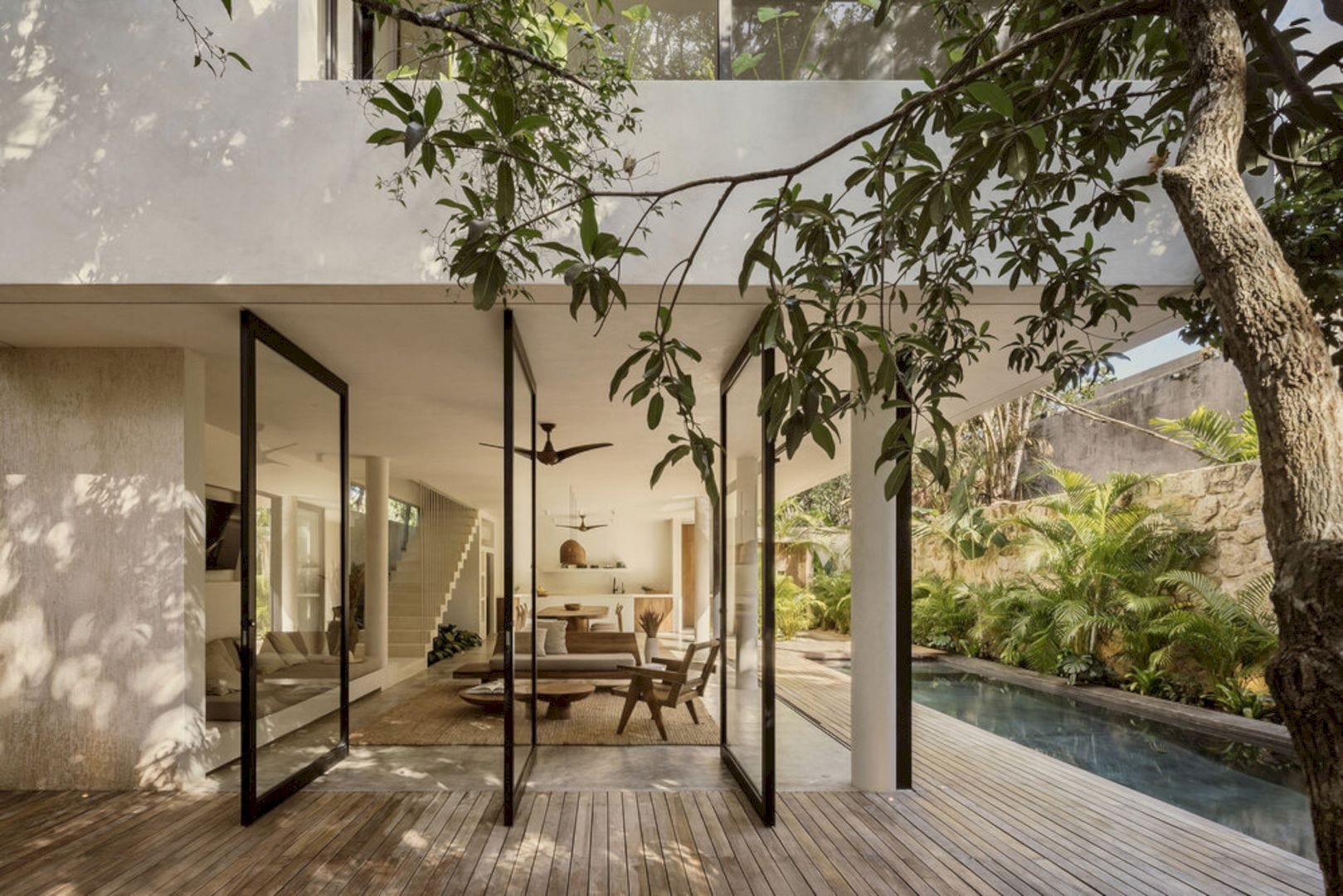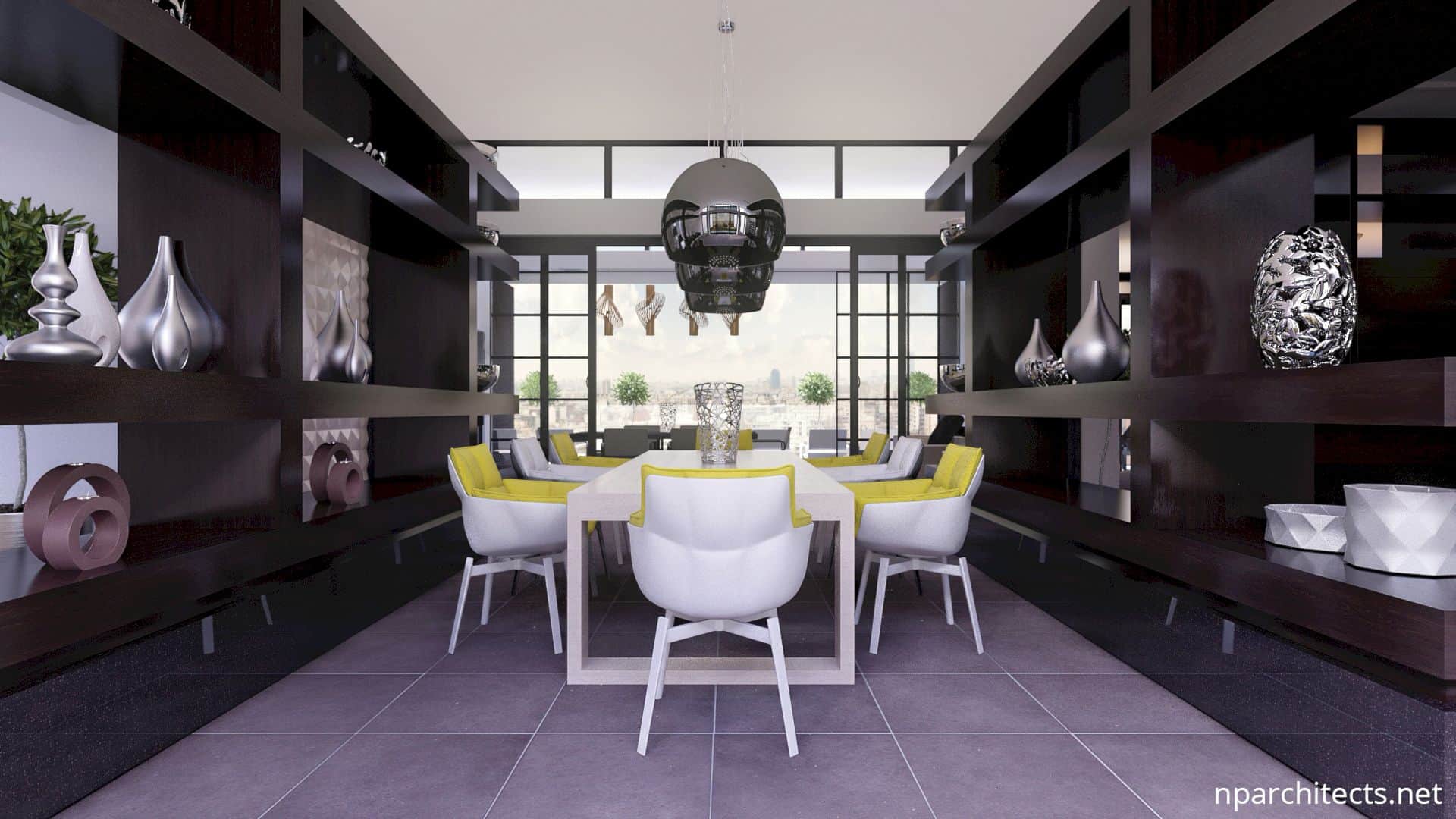House Akerdijk is a 2019 completed project by Arjen Reas Architecten located on the Akerdijk in Lijnden, the Netherlands. It is a development of dyke house for a single-family where there are a lot of great views and a deep back garden. The architect combines the black wooden ventilated façade with two large projecting glass to get more advantages from the views and highlight this house as a unique house.
Design
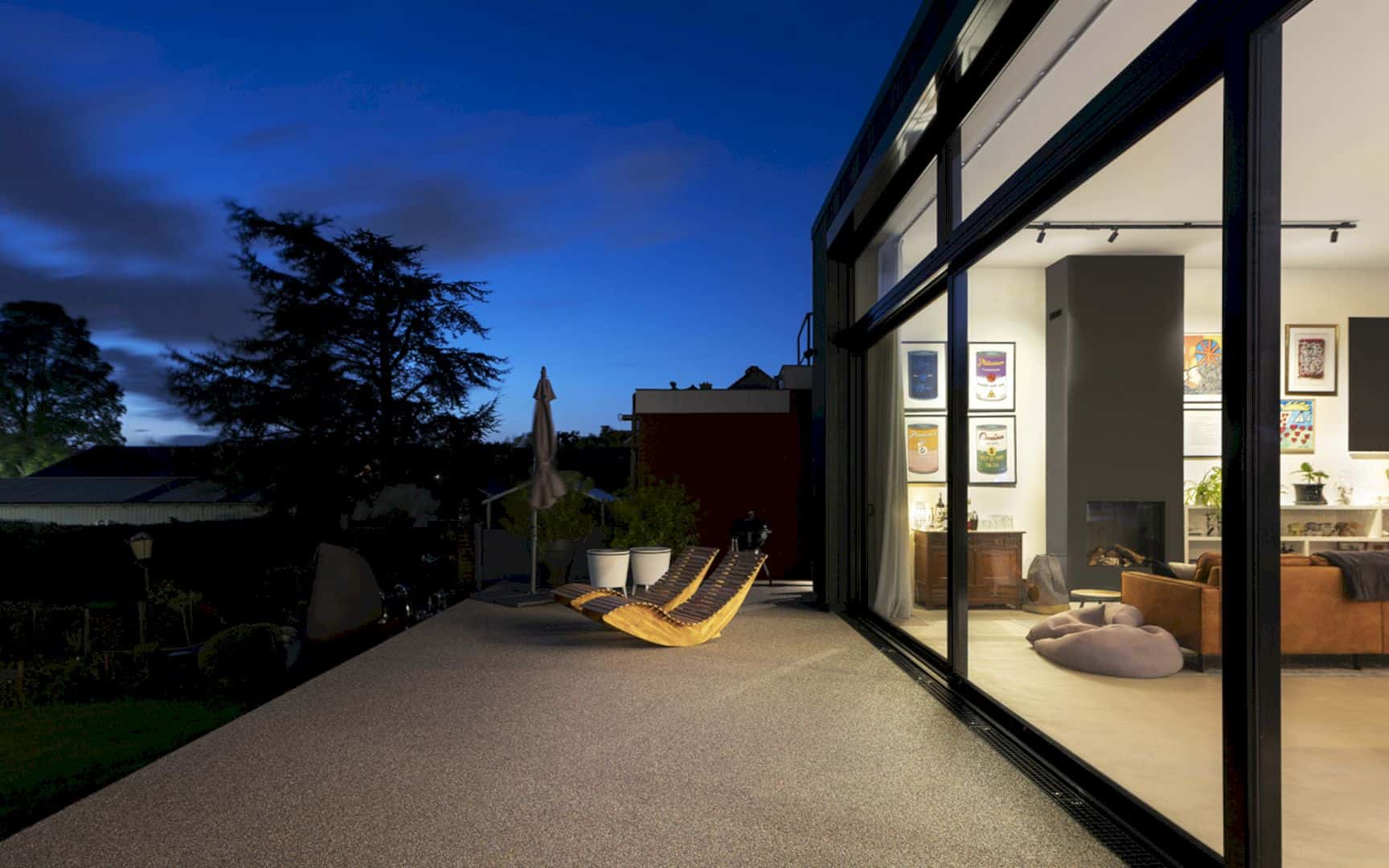
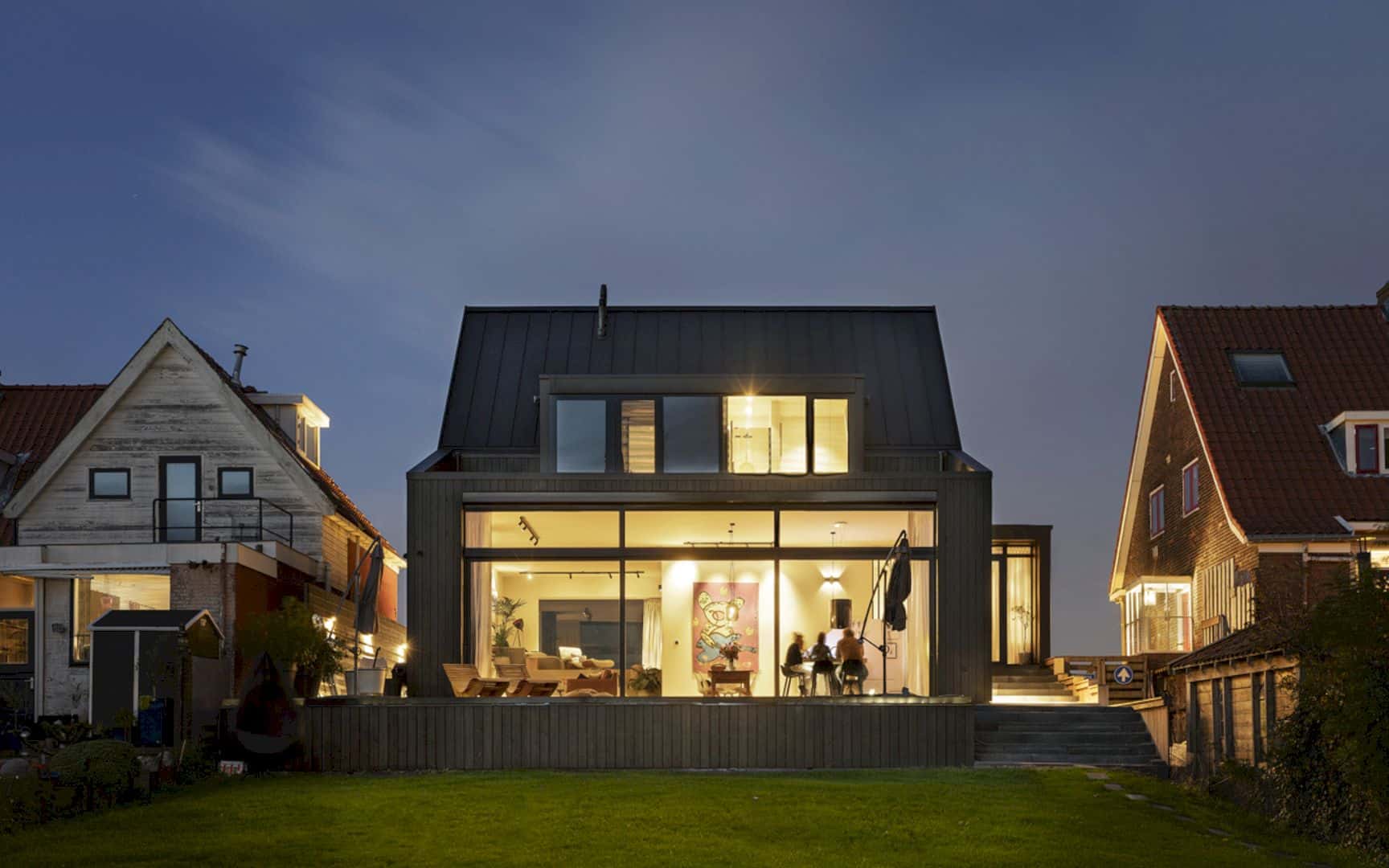
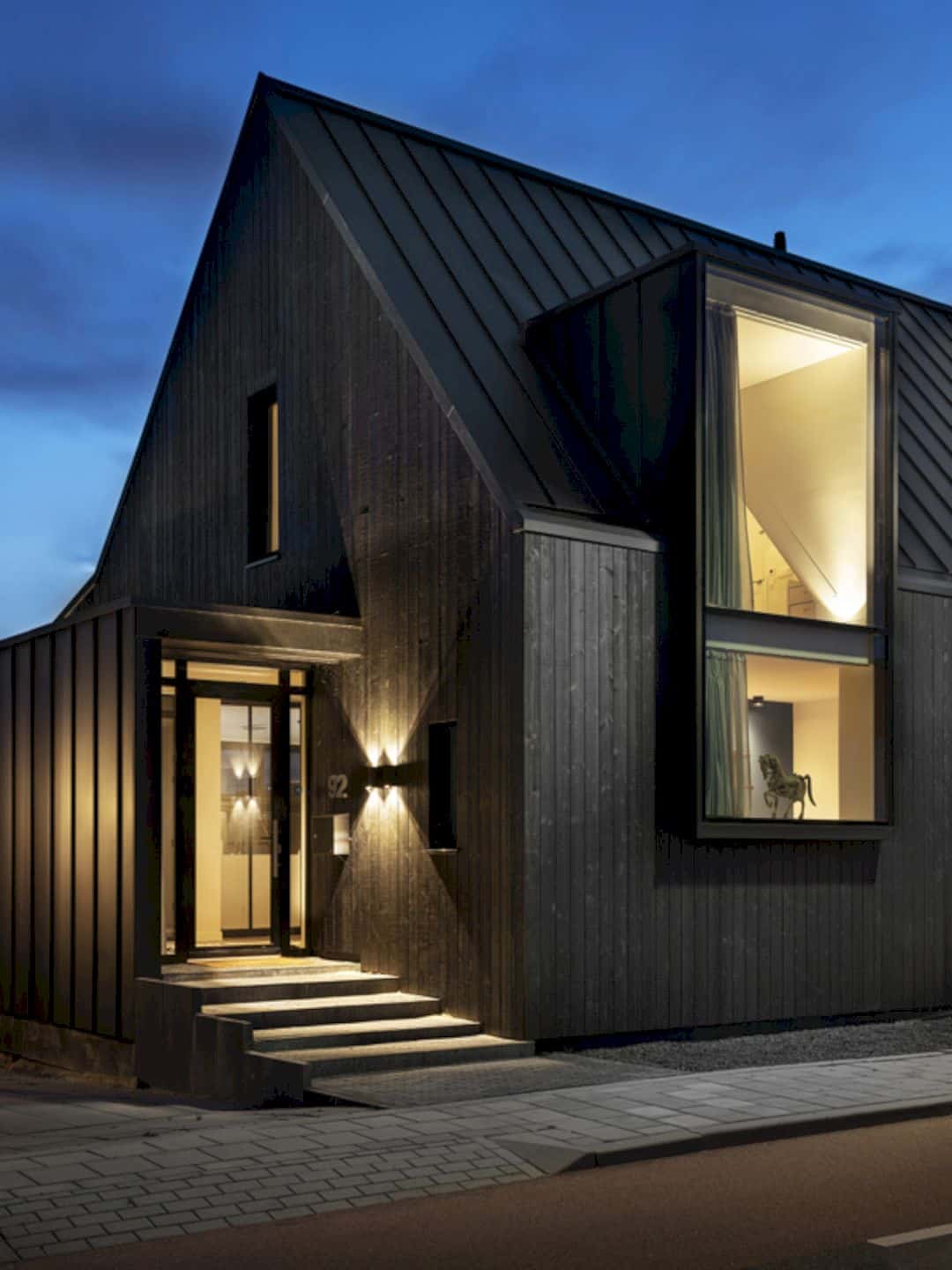
The architect embraces the conditions of the house location and the current adjacent buildings to emerge a form that can radiate simplicity. This form also focuses on two large projecting glass fronts on the water with Amsterdam city on the other side. Through these two large projecting glass fronts, the residents can enjoy the views easily.
Facade
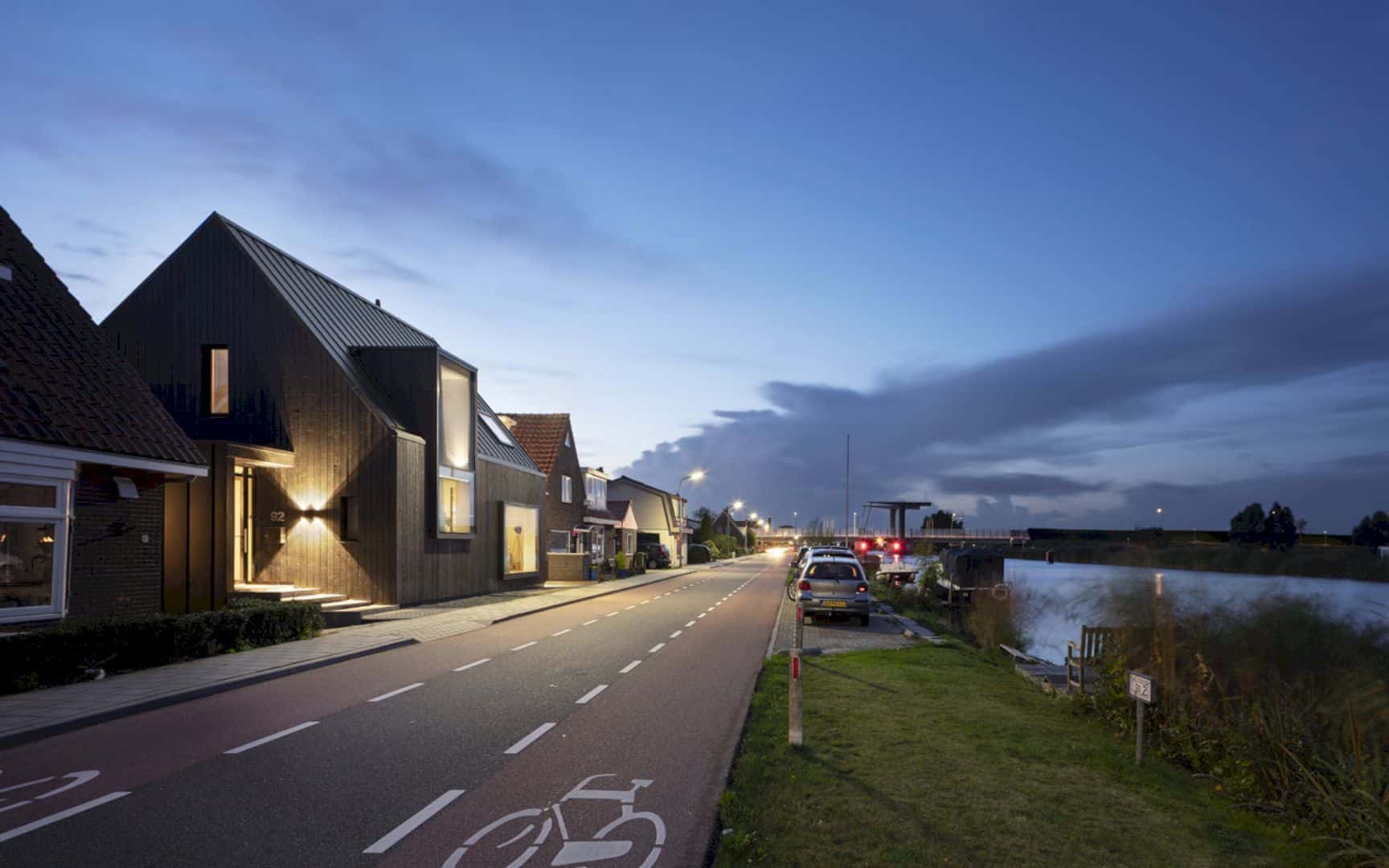
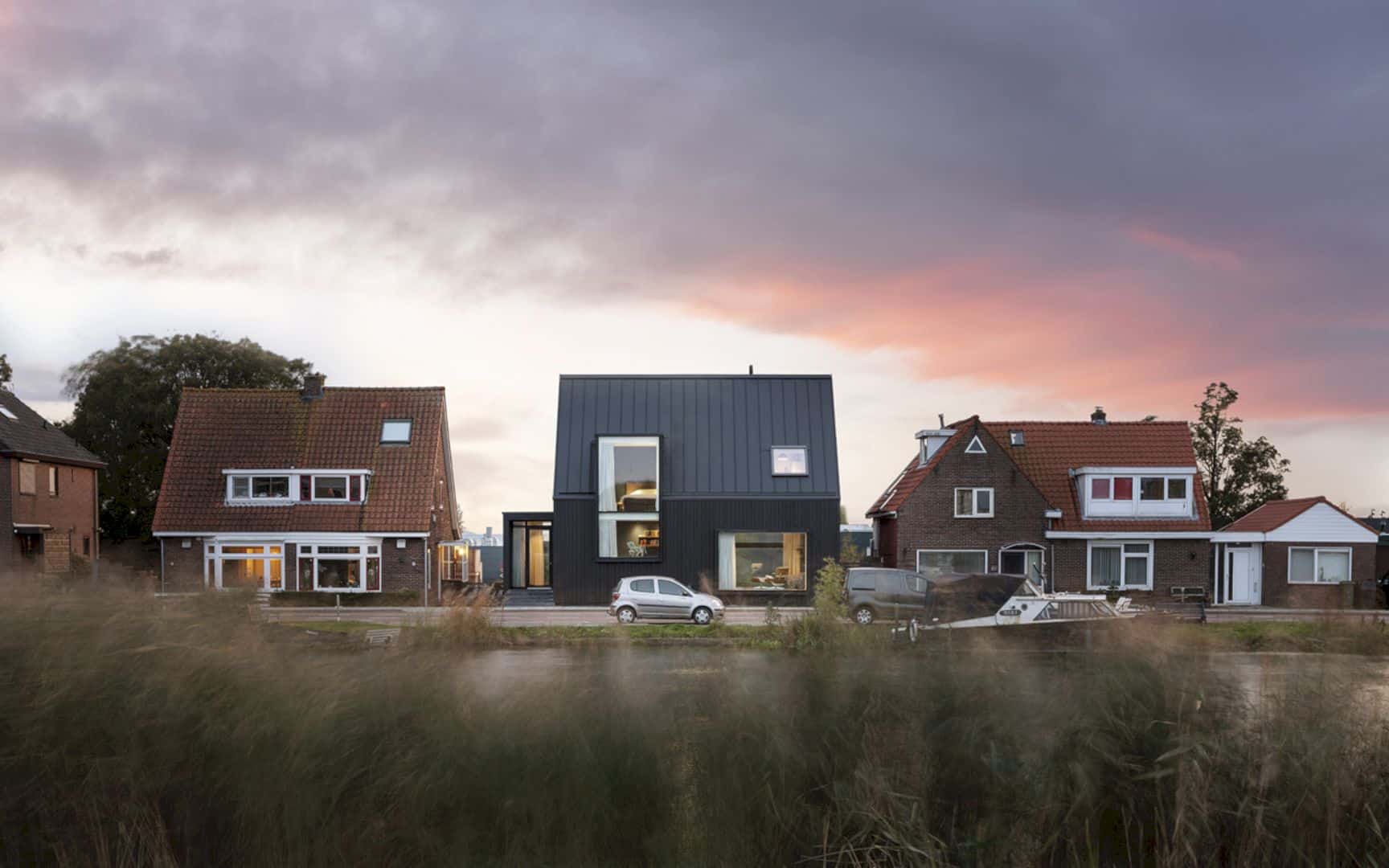
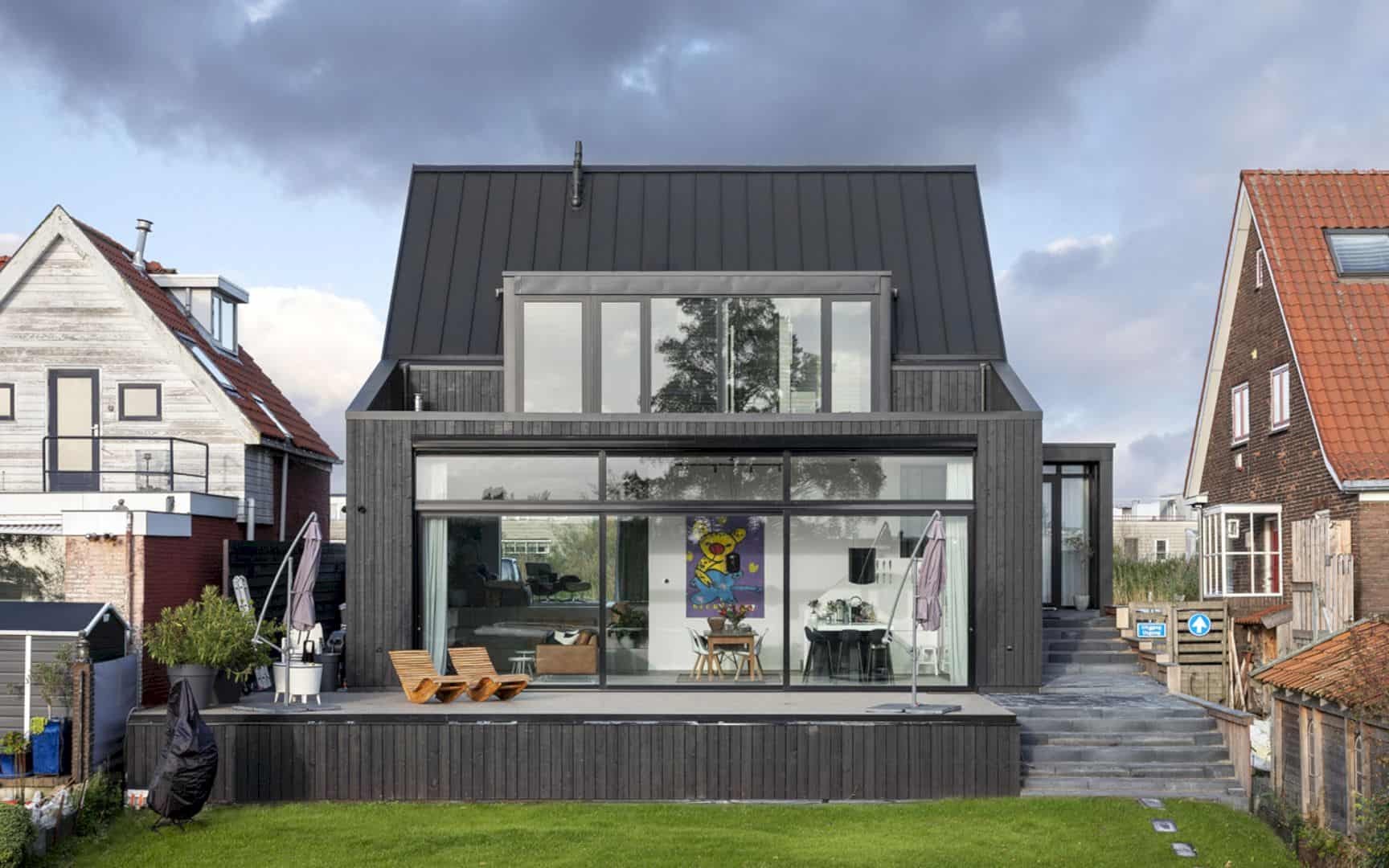
The black metal roof is combined with the black wooden ventilated façade to ensure the house shape remains a whole. This combination also ensures the large projecting windows with their reflection suit the house perfectly. The horizontality of the broad ground floor at the rear is emphasized by the large glass facade, making the residents part of the garden directly and the internal space feels larger.
Floors
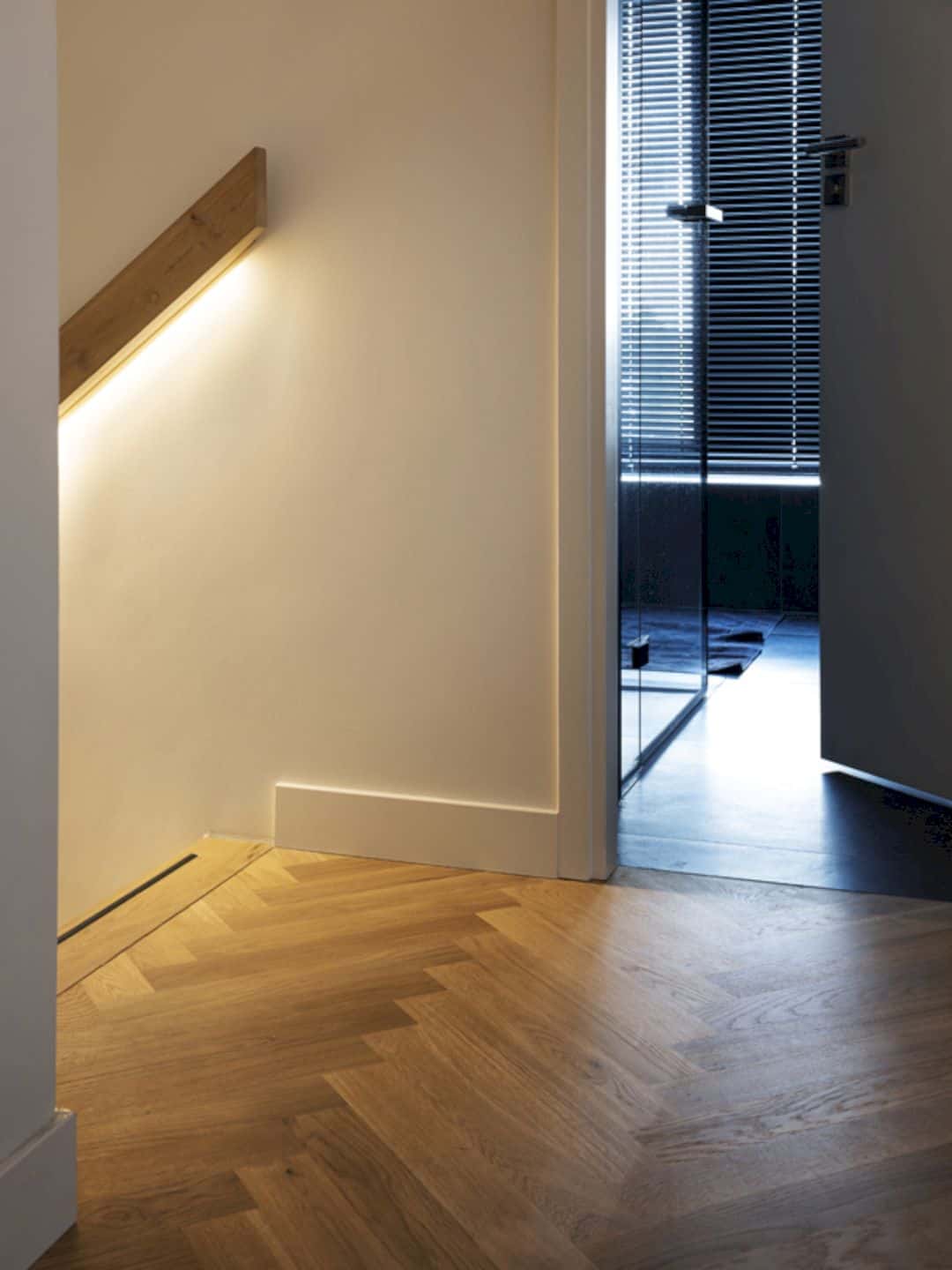
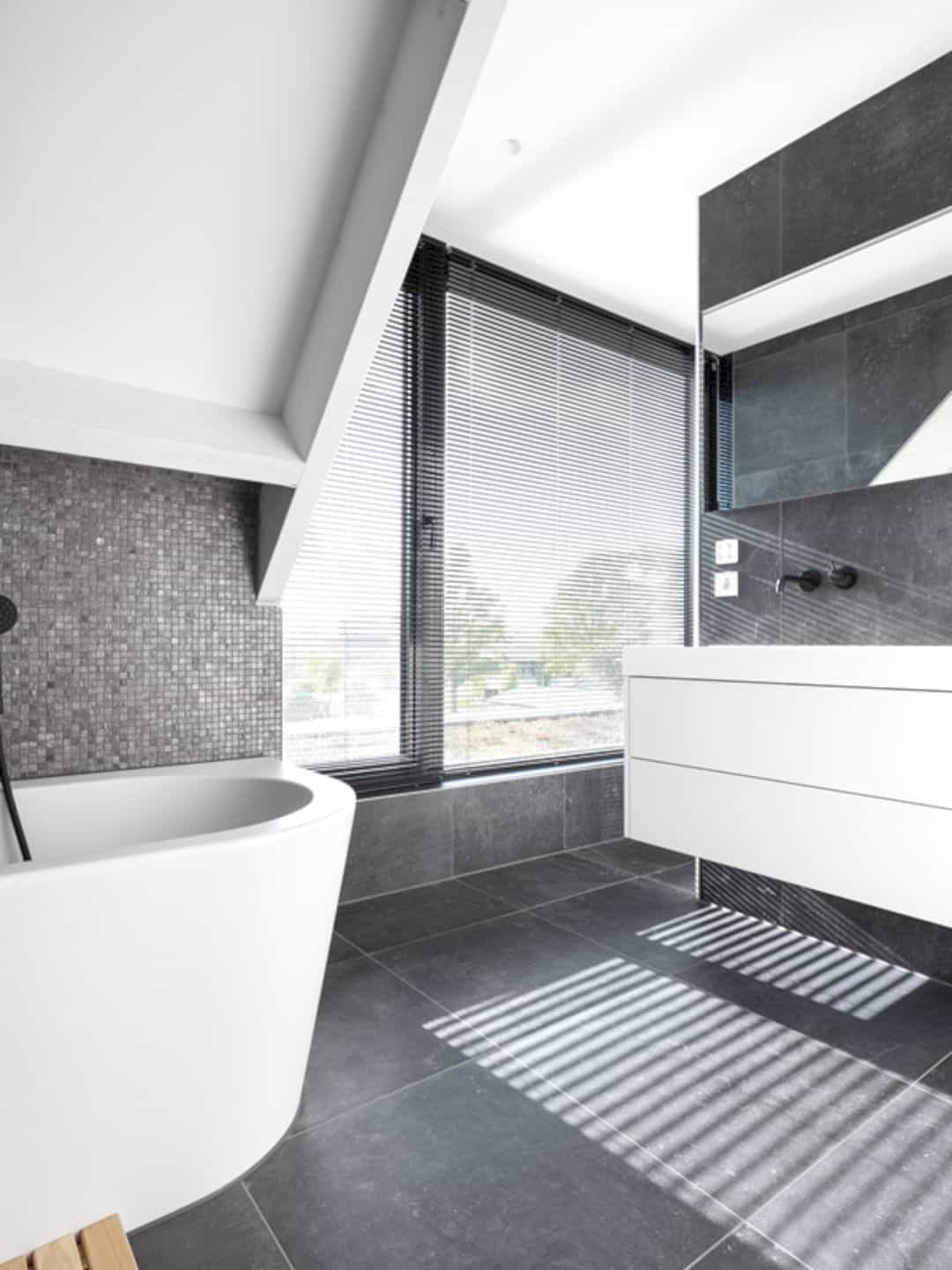
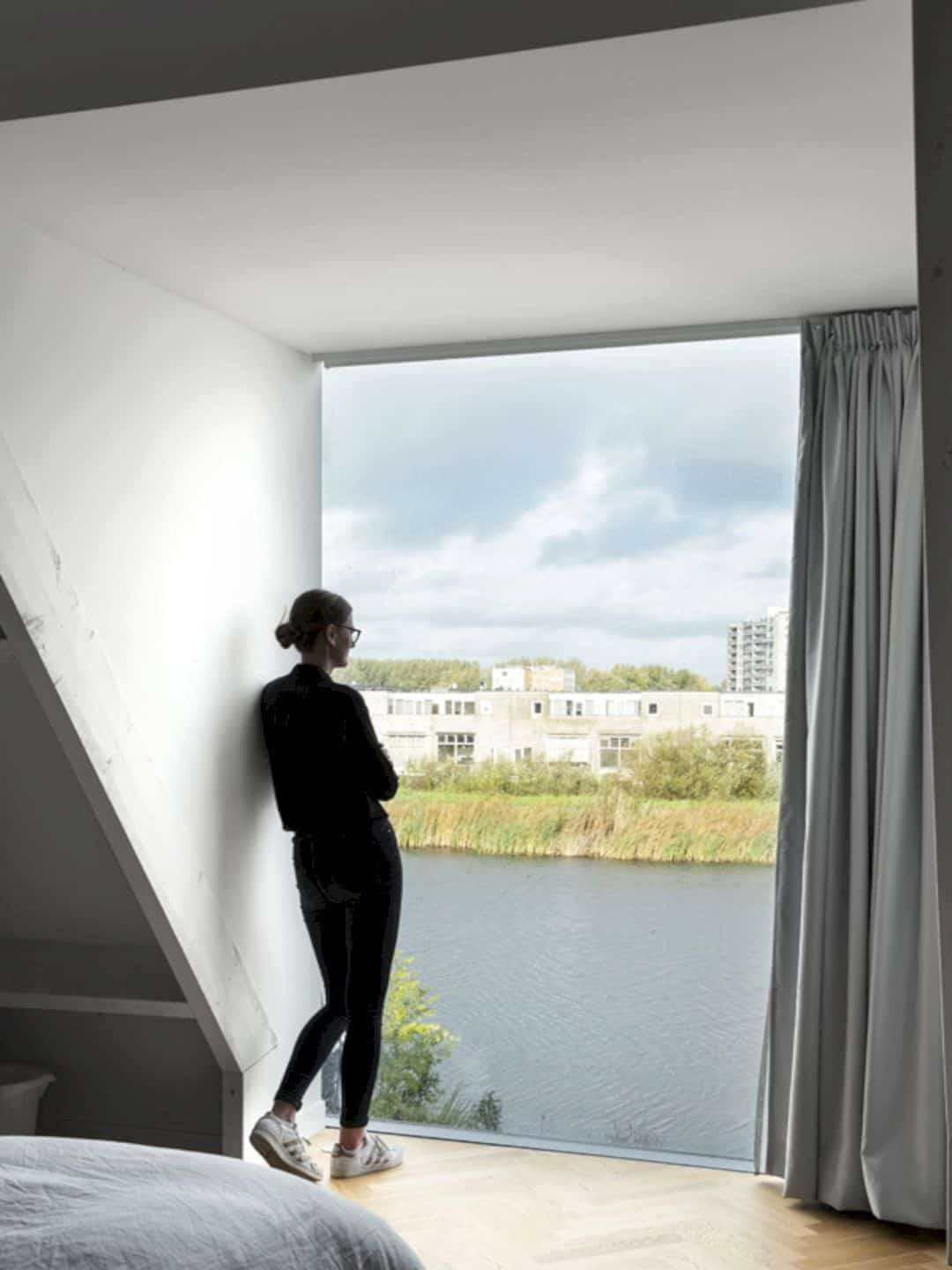
The ground floor of the house is built as a split level with a TV room and an office on the dyke level. Through the wide staircase, the residents can reach the sitting area with the kitchen easily with the awesome view of the deep back garden and adjoining terrace. There are two kid’s rooms. a large master bedroom with a stunning view and two bathrooms can be found on the first floor of the house.
House Akerdijk
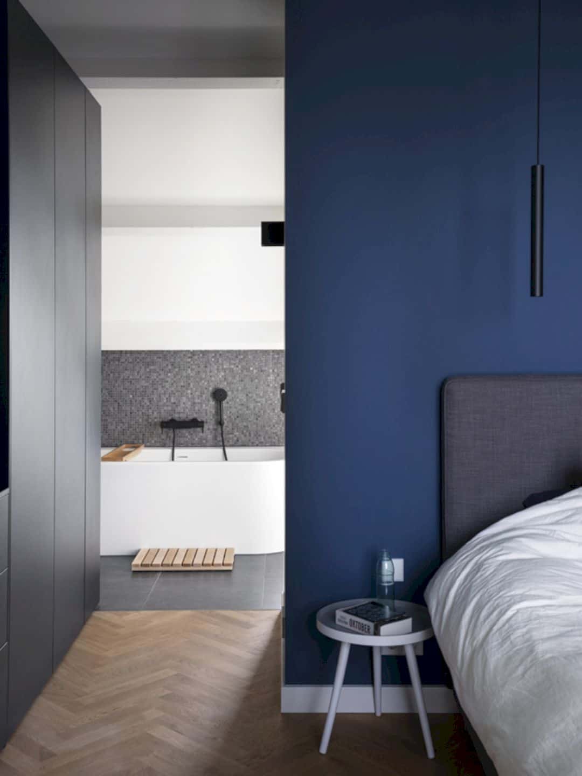
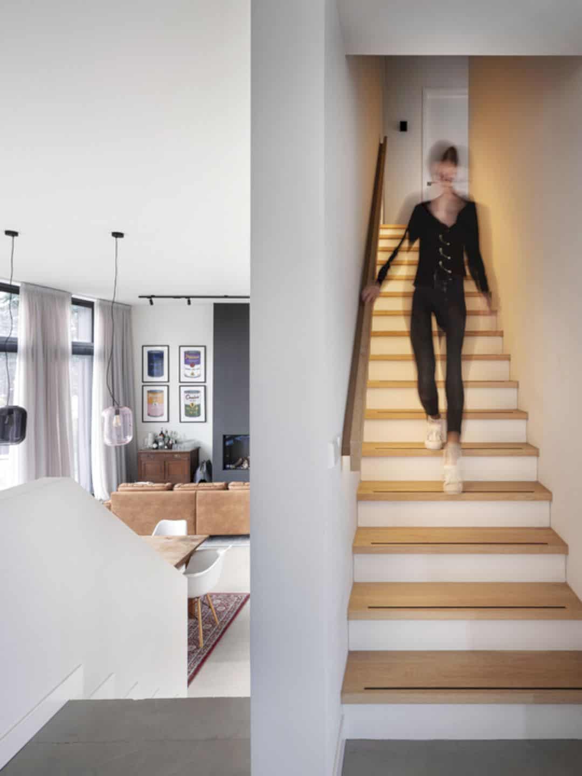
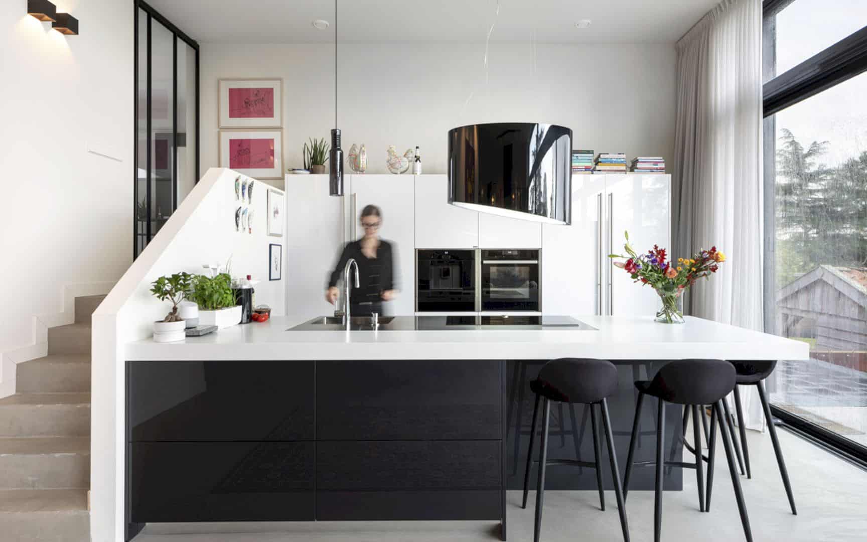
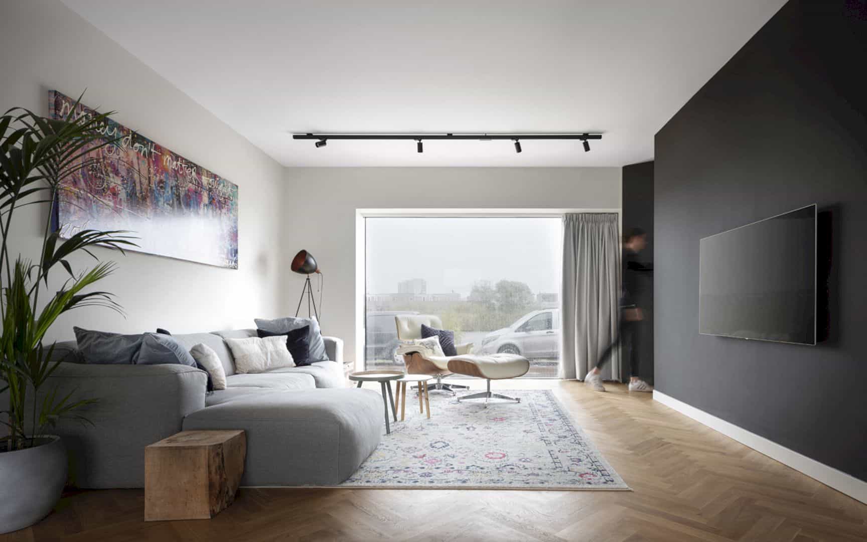
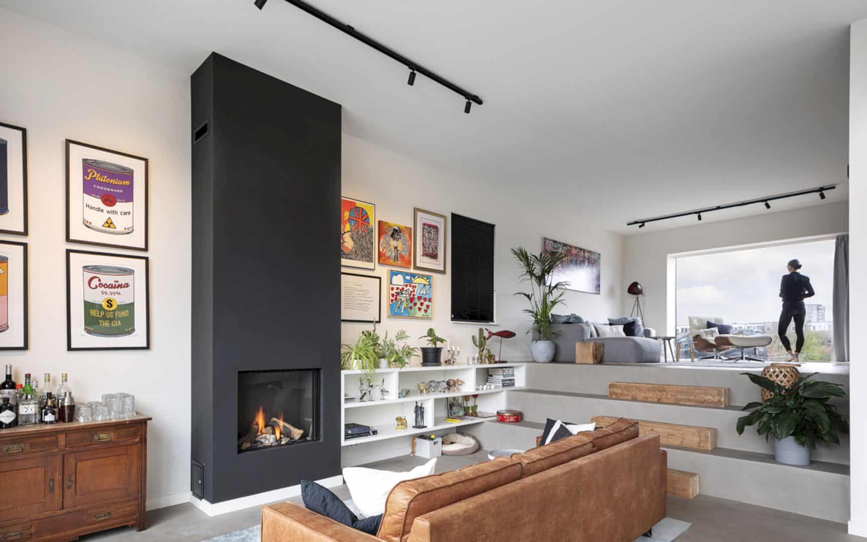
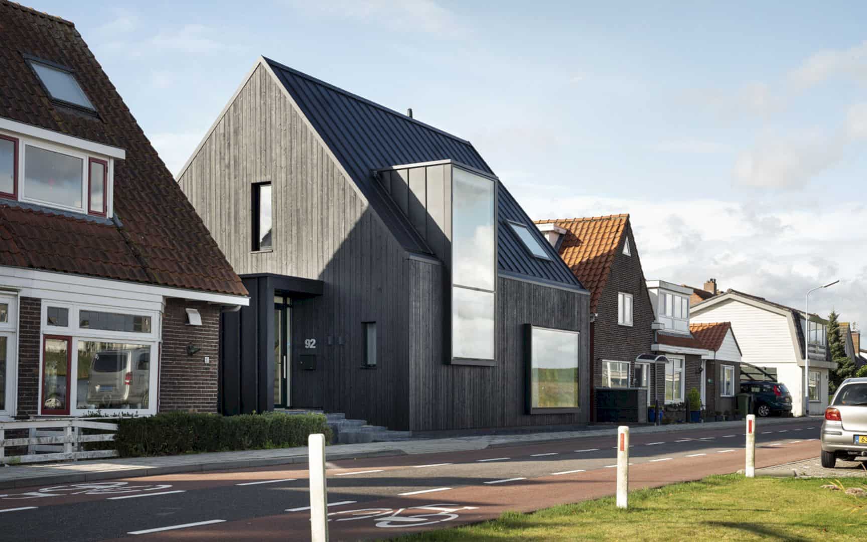
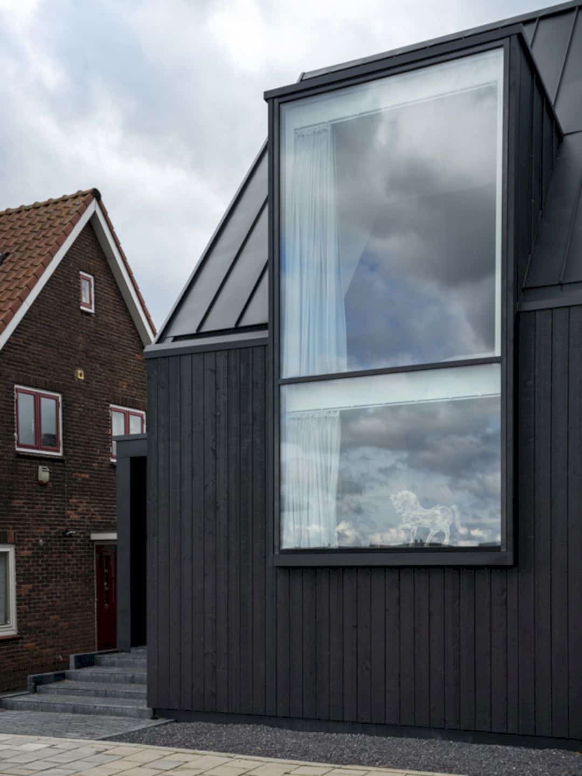
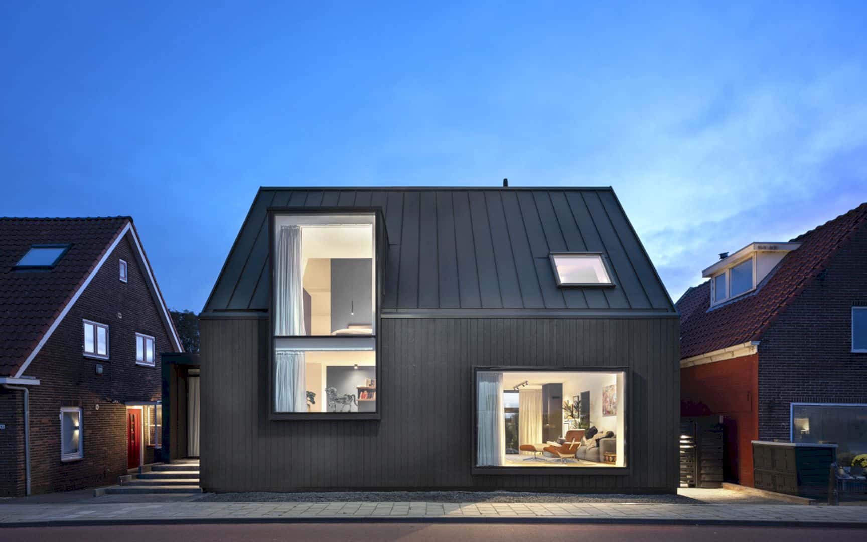
Photographer: Luc Buthker
Discover more from Futurist Architecture
Subscribe to get the latest posts sent to your email.
