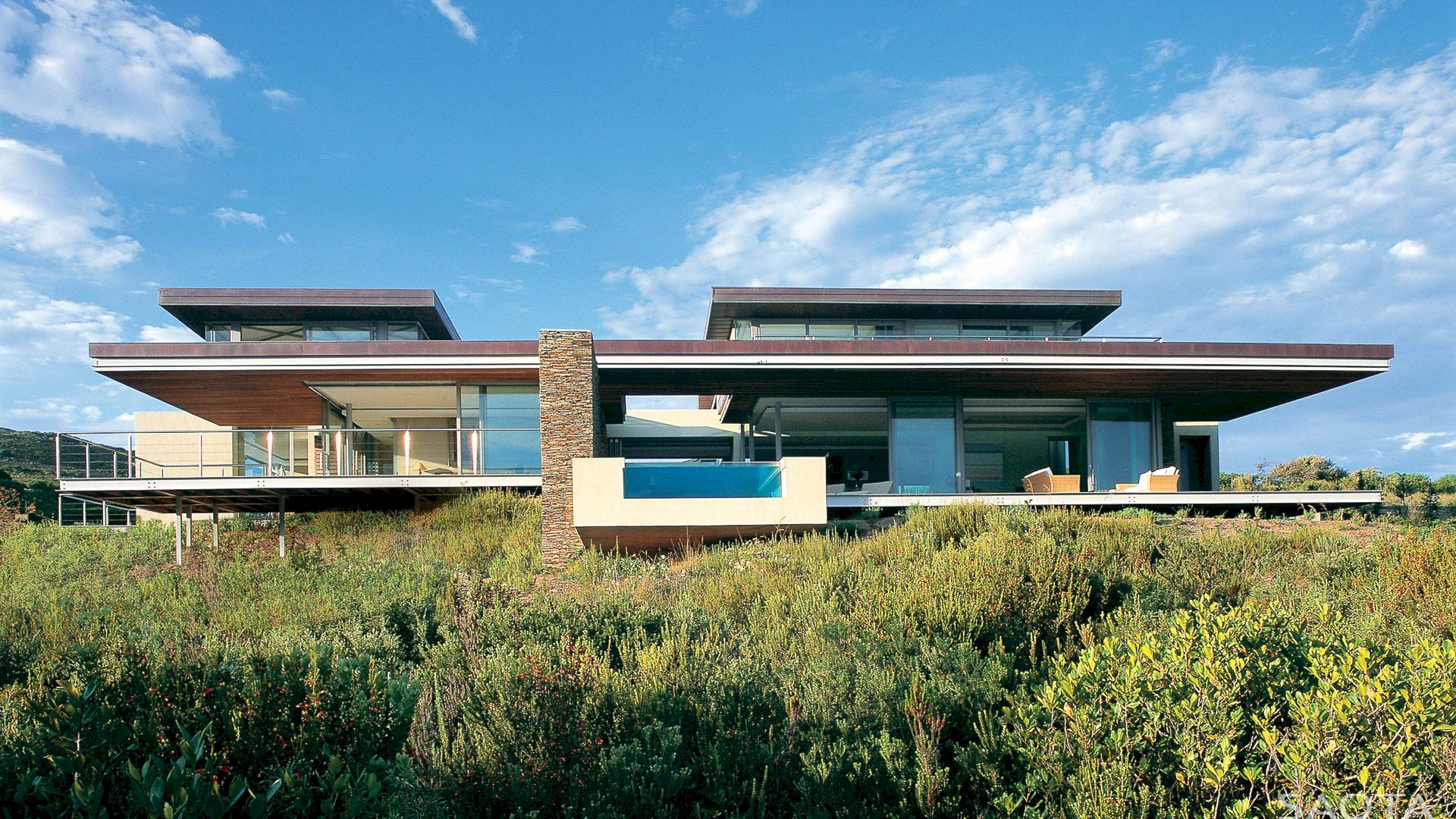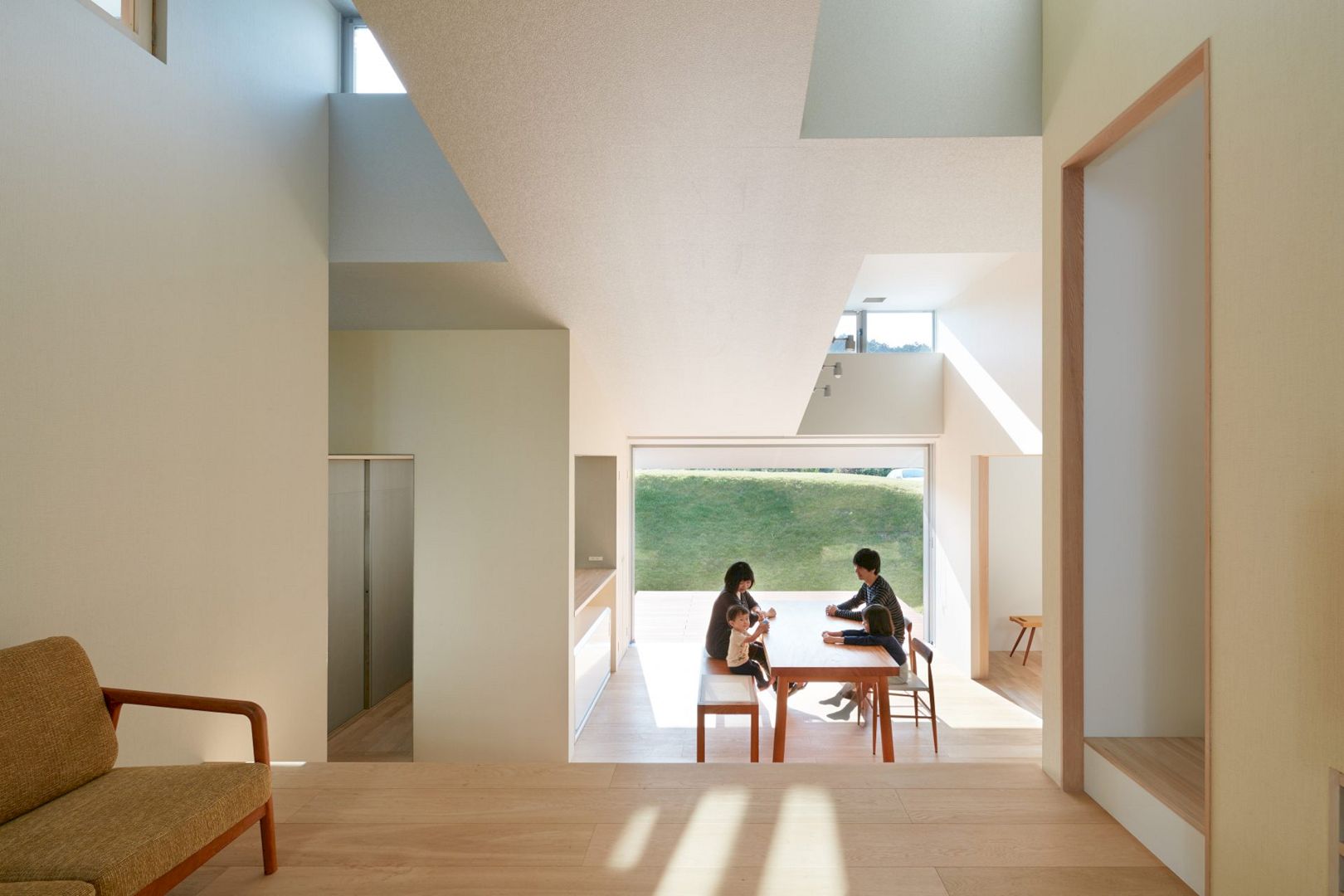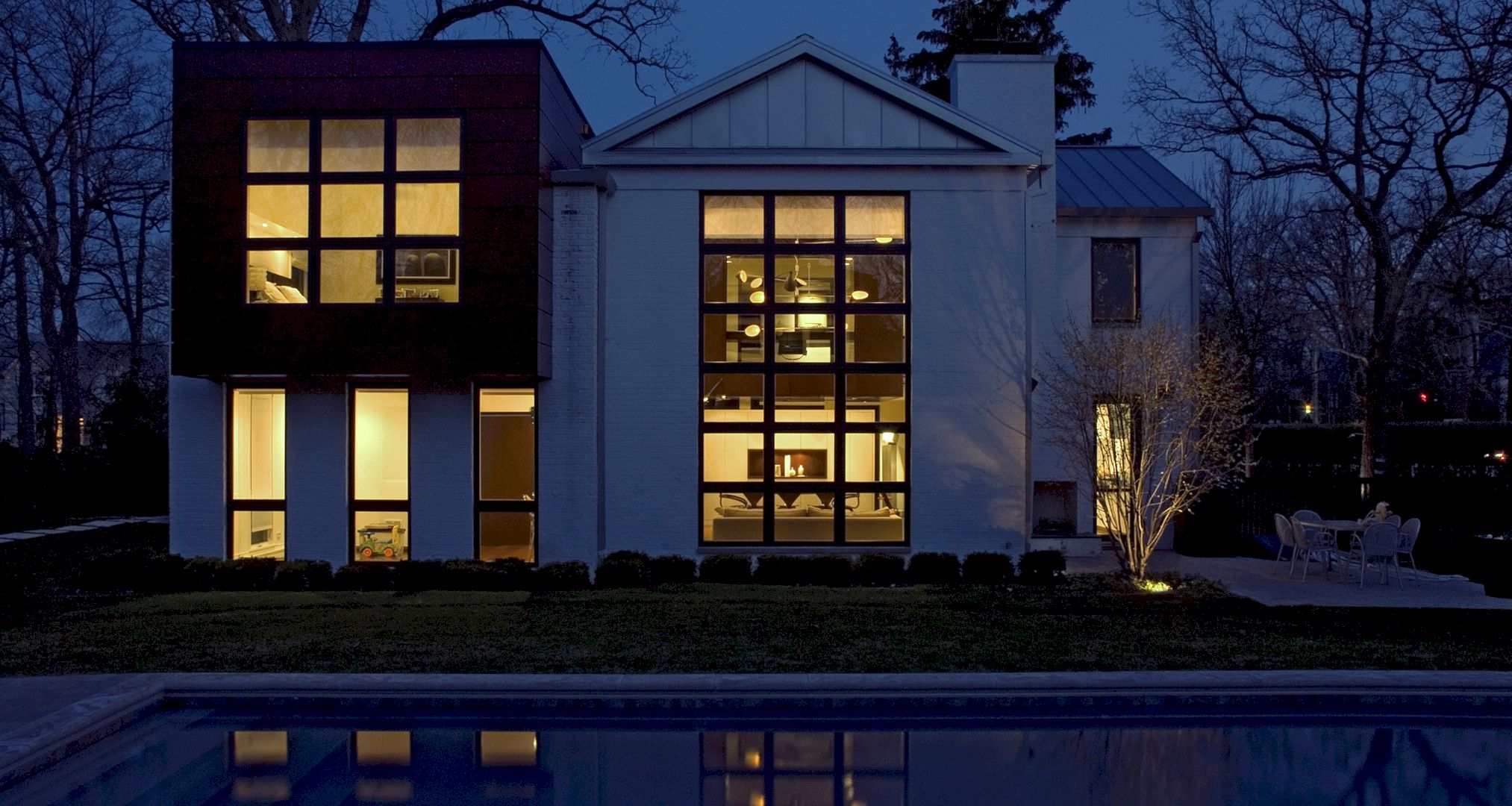With price, speed, and quality in mind, Dan Brunn Architecture is designing this Hayvenhurst house which is located in the Encino Hills, Los Angeles. The house itself is completed after a 6-month long project and ended up with ranch style design. The concept of this house is an open plan which is dominated by white. Dan Brunn Architecture did not start the project from the scratch, but the end result feels like a completely brand new home. What else can you see in Hayvenhurst? Let’s have a little tour inside!
Storage Wall
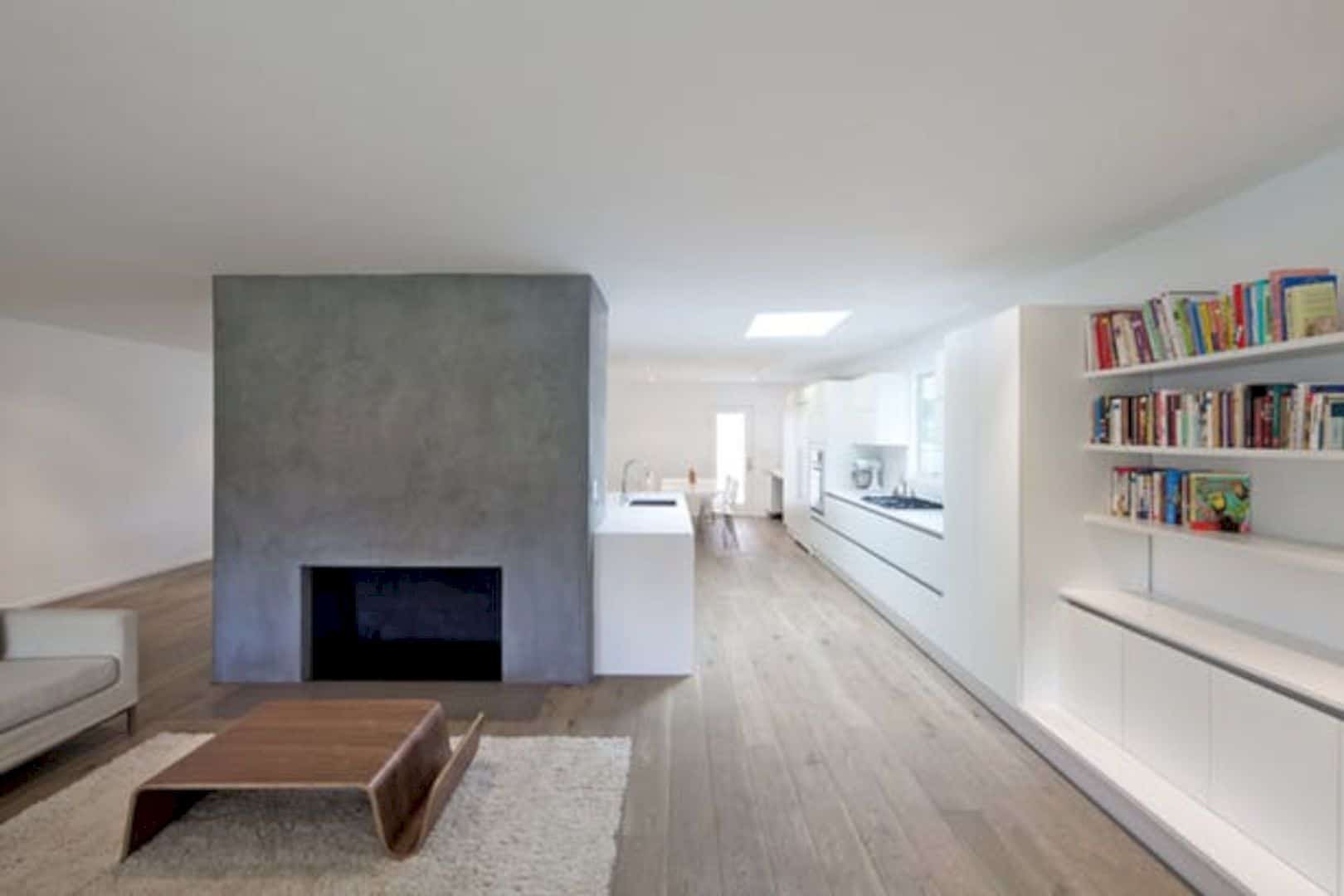
The storage wall in this home is spanning from the living room to the dining area. With effective storage like this, the homeowner can make sure that their home is clutter-free.
Open Plan
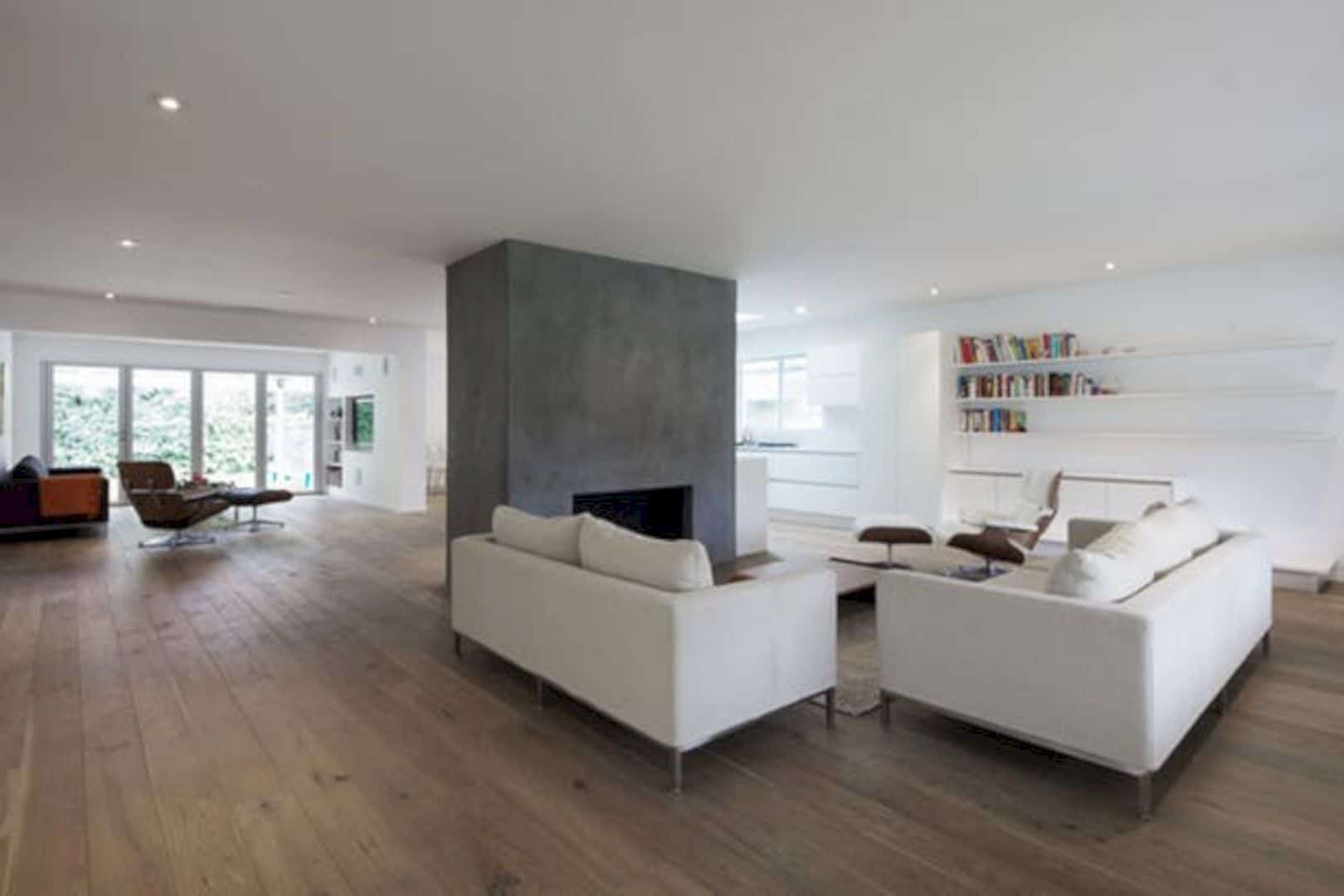
Since the Dan Brunn Architecture goes with an open plan concept, the room divider is pretty much non-existent, making the home more spacious.
Efficient Cabinetry
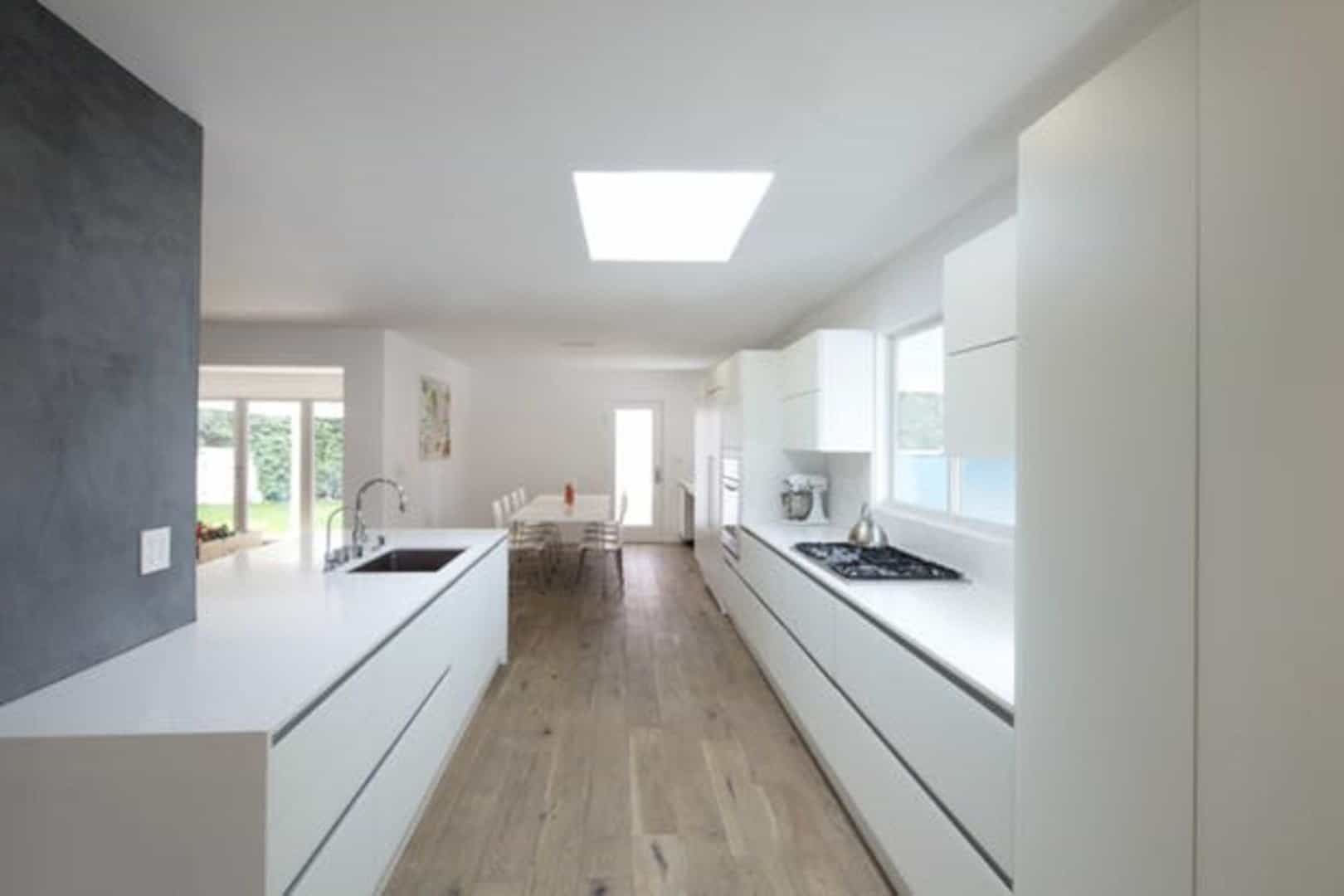
With a modern cabinetry like this, the kitchen will look more organize and clean.
Expansive Kitchen Island
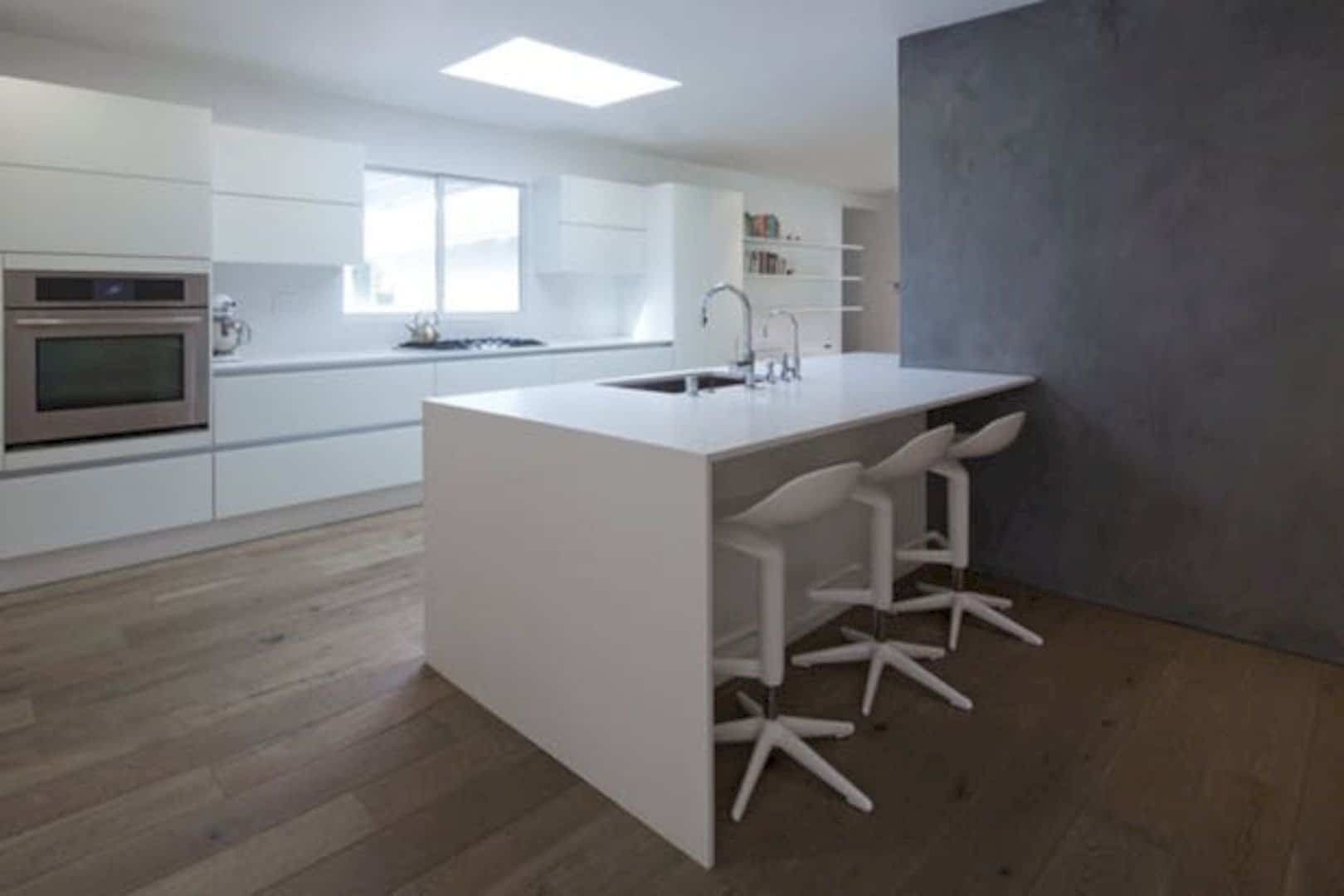
This white kitchen island is spacious enough to use as an extra dining area and sink. What makes it even more impressive is it attaches to the fireplace chimney from the living room.
White Dining Room
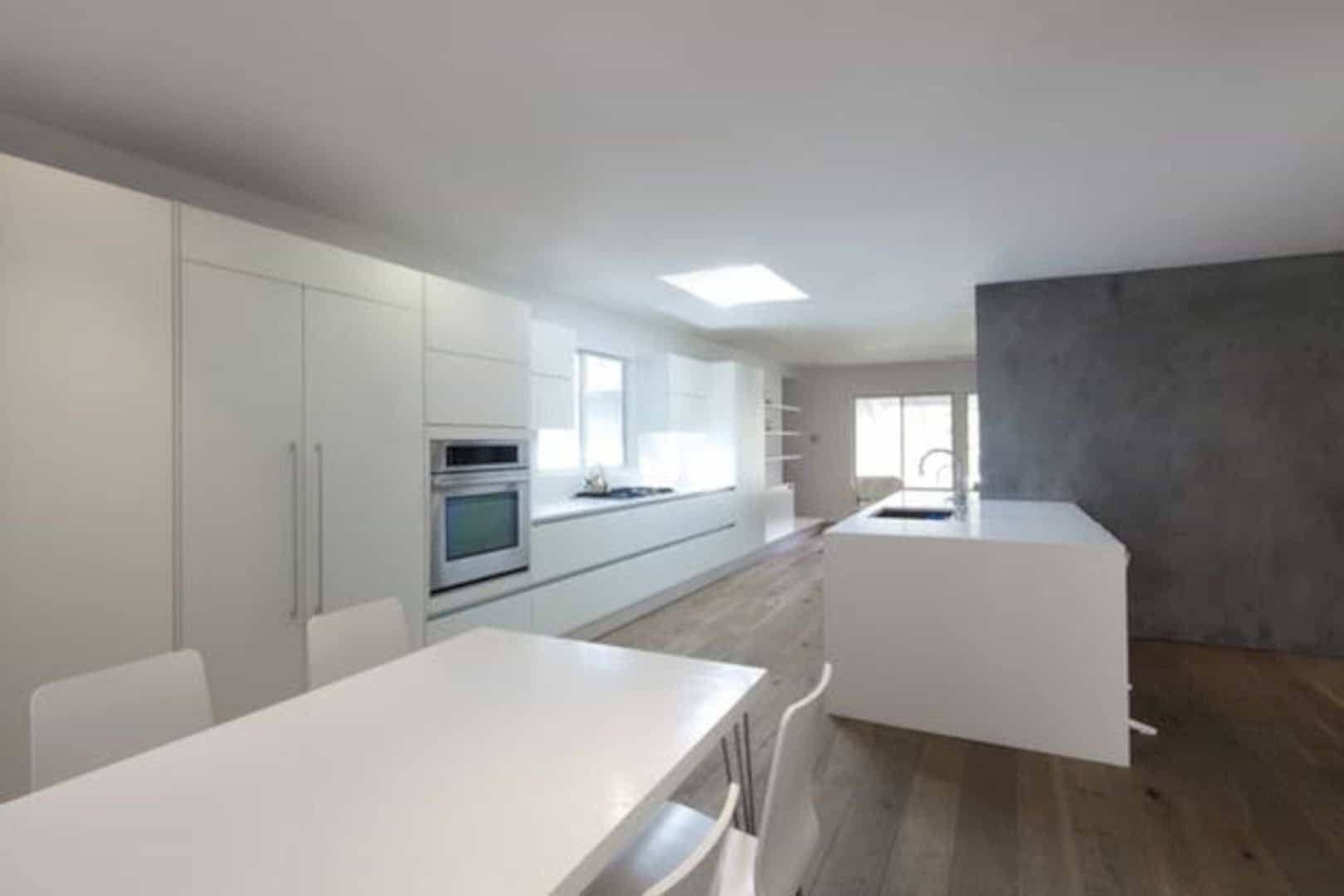
The design of this dining room is sleek white which is very minimalist.
Minimalist Bathroom
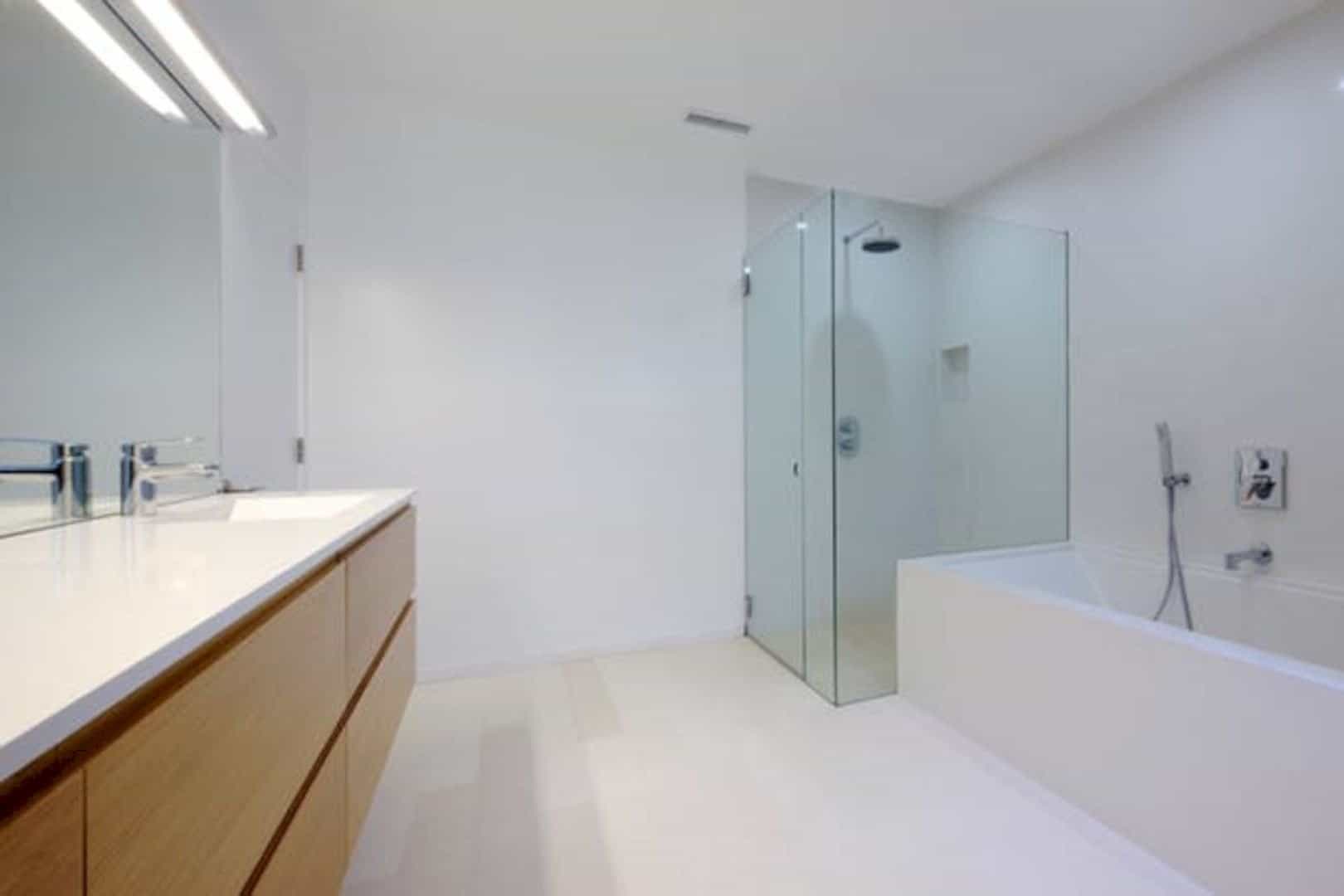
This bathroom is dominated by white and the concept is very minimalist. A simple and modern vanity, a shower room with the glass door, and a nice, white tub.
Oversized Mirror
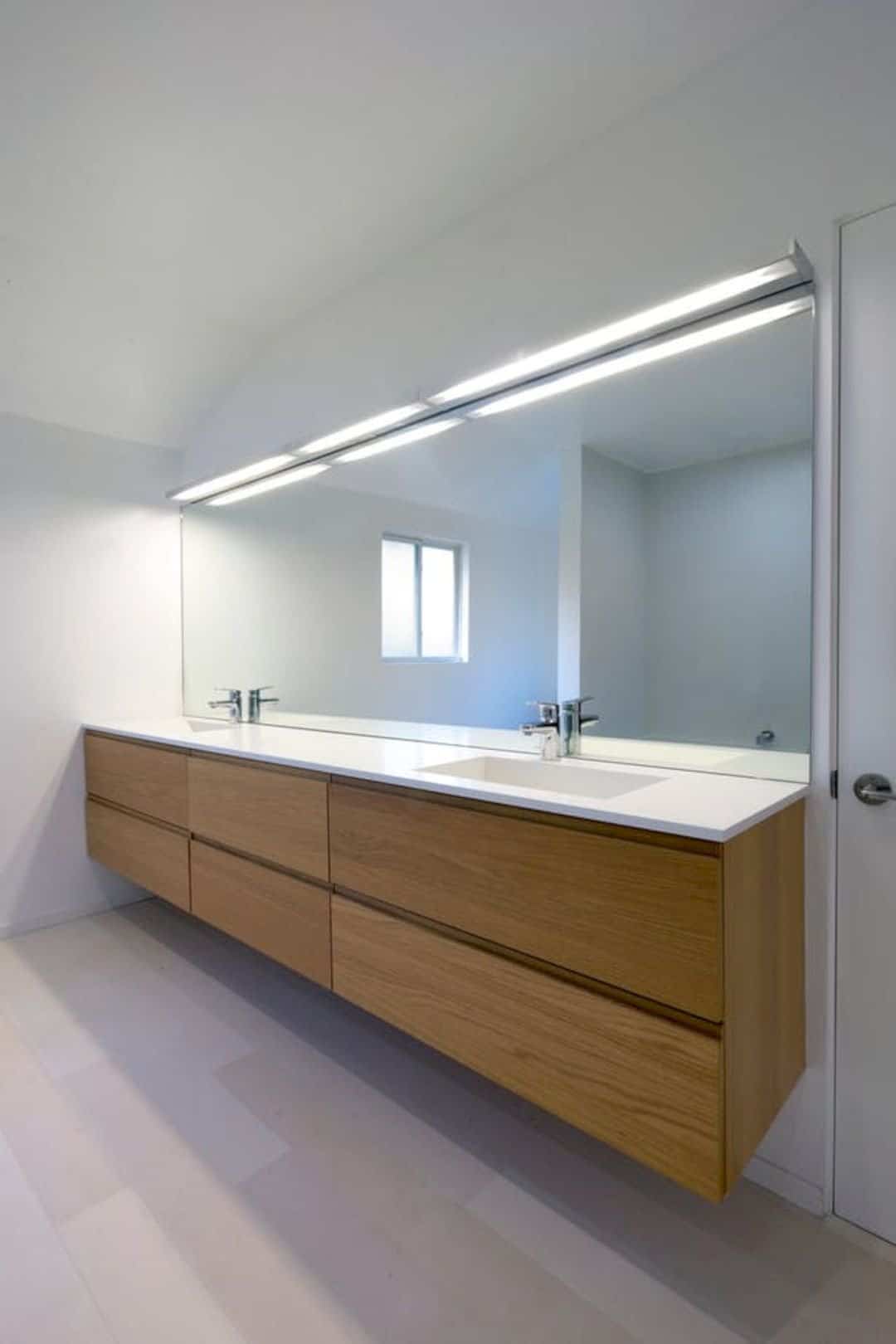
A clever idea to fake an extra space for your narrow bathroom is by placing an oversized mirror.
Shower Room
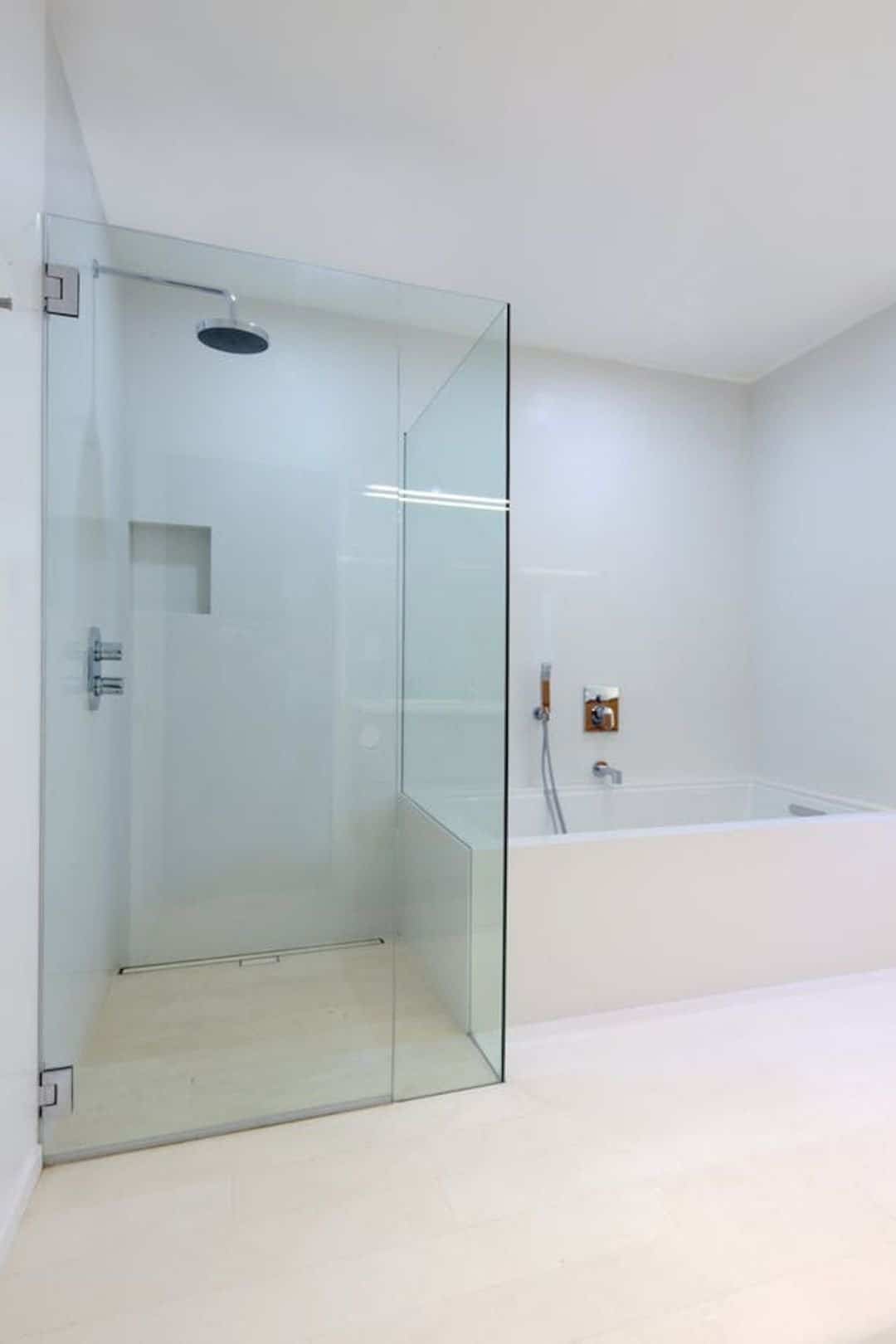
The design of this shower space is quite straightforward just like the other spaces of this ranch style home. It covers in glass walls with matching white flooring as the rest of the bathroom area.
Workspace with Sliding Door
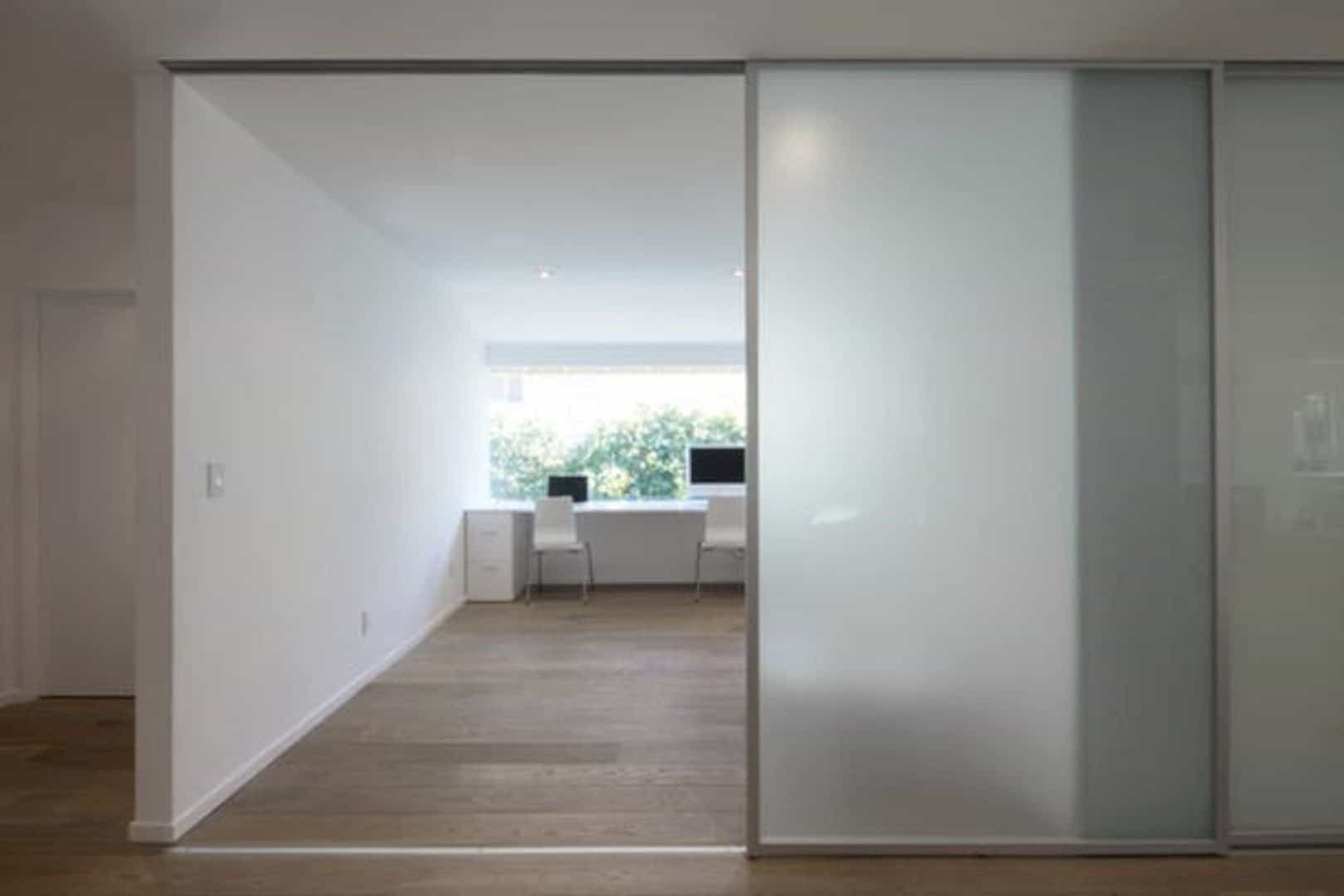
The Hayvenhurst also has a home office which is minimalist in design, but the designers opt for a sliding door system for a more refreshing look.
Living Room with Stone Fireplace
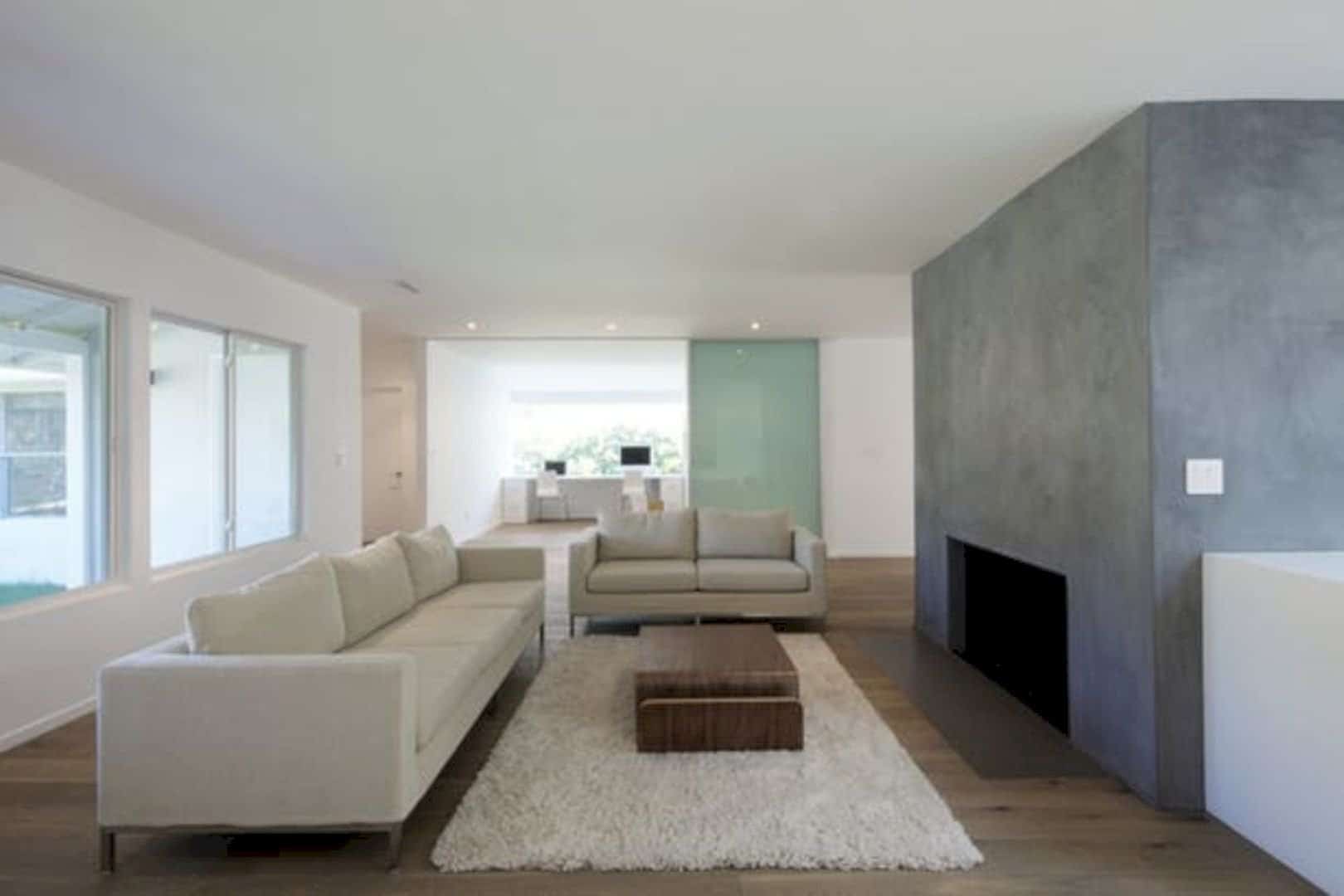
This is the look of fireplace chimney anchored to the kitchen island. To match the white and ranch style concept, the house simply goes with white sofas and wooden coffee table.
Kid’s Bedroom Design
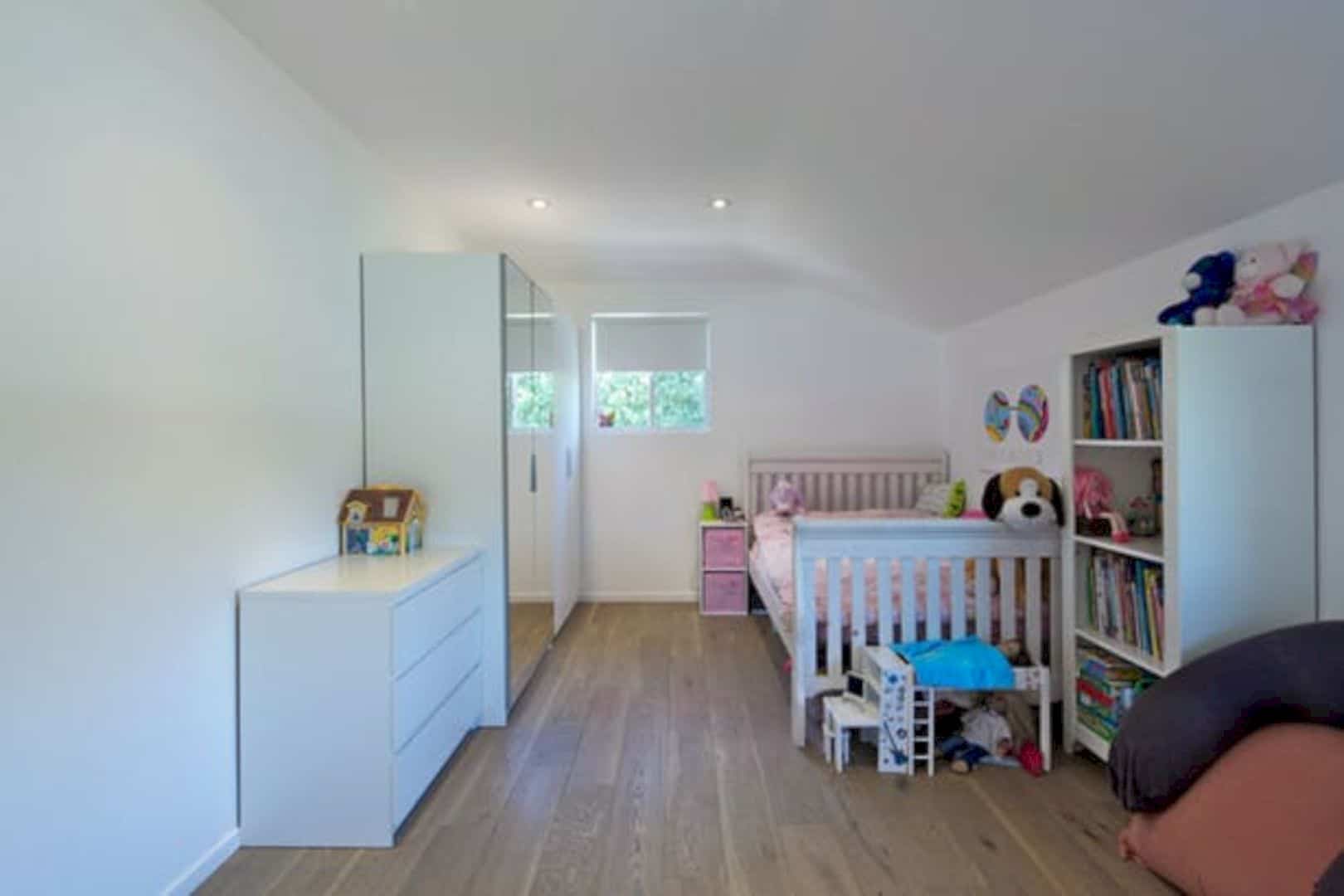
Although the furniture is all white, this kid’s bedroom still involves a splash of colors through the decorations.
Family Space
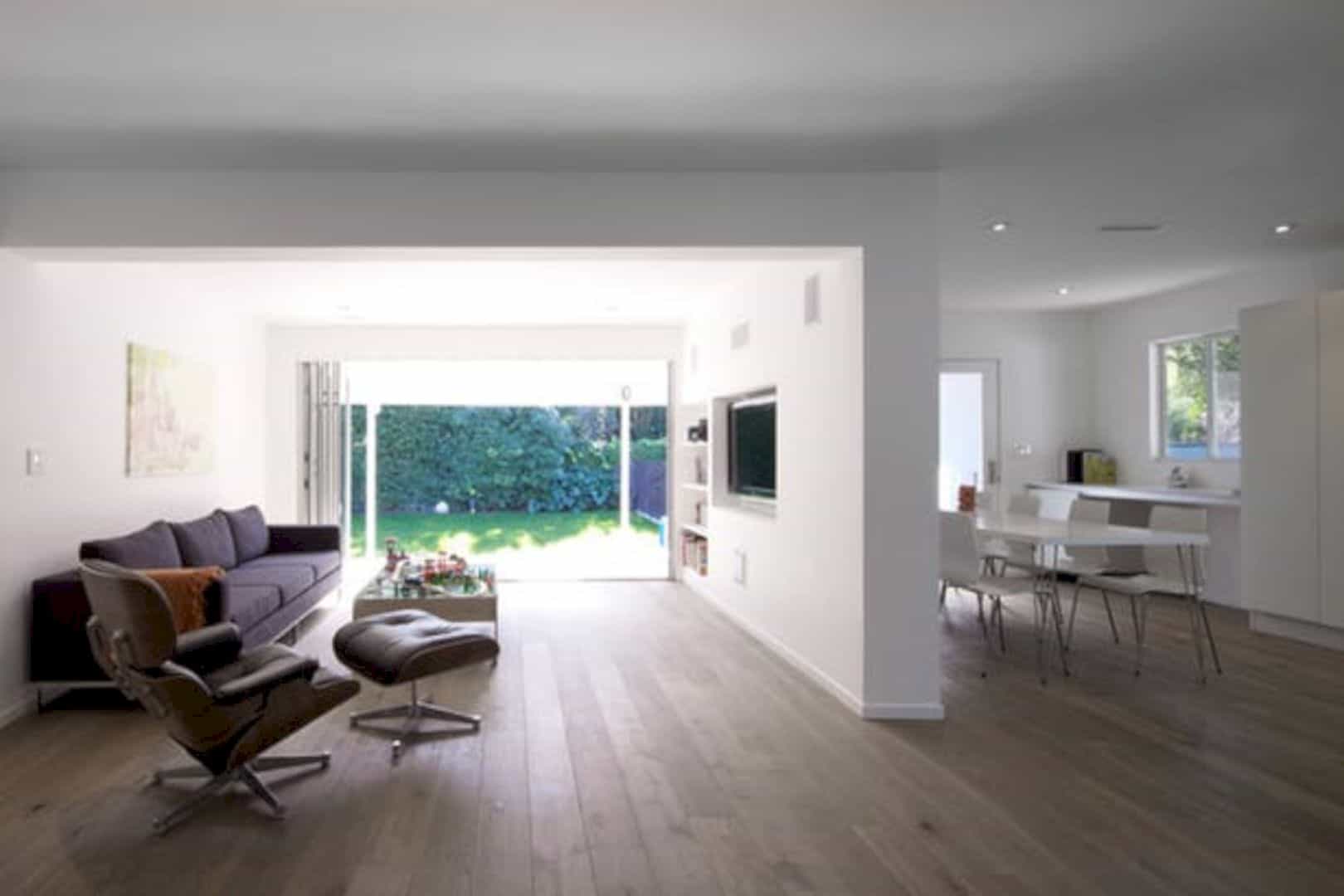
For the family space, the furniture is a bit bolder to look contrast to the white walls. Also, you can connect to the backyard and enjoy the greenery view.
Girly Bedroom
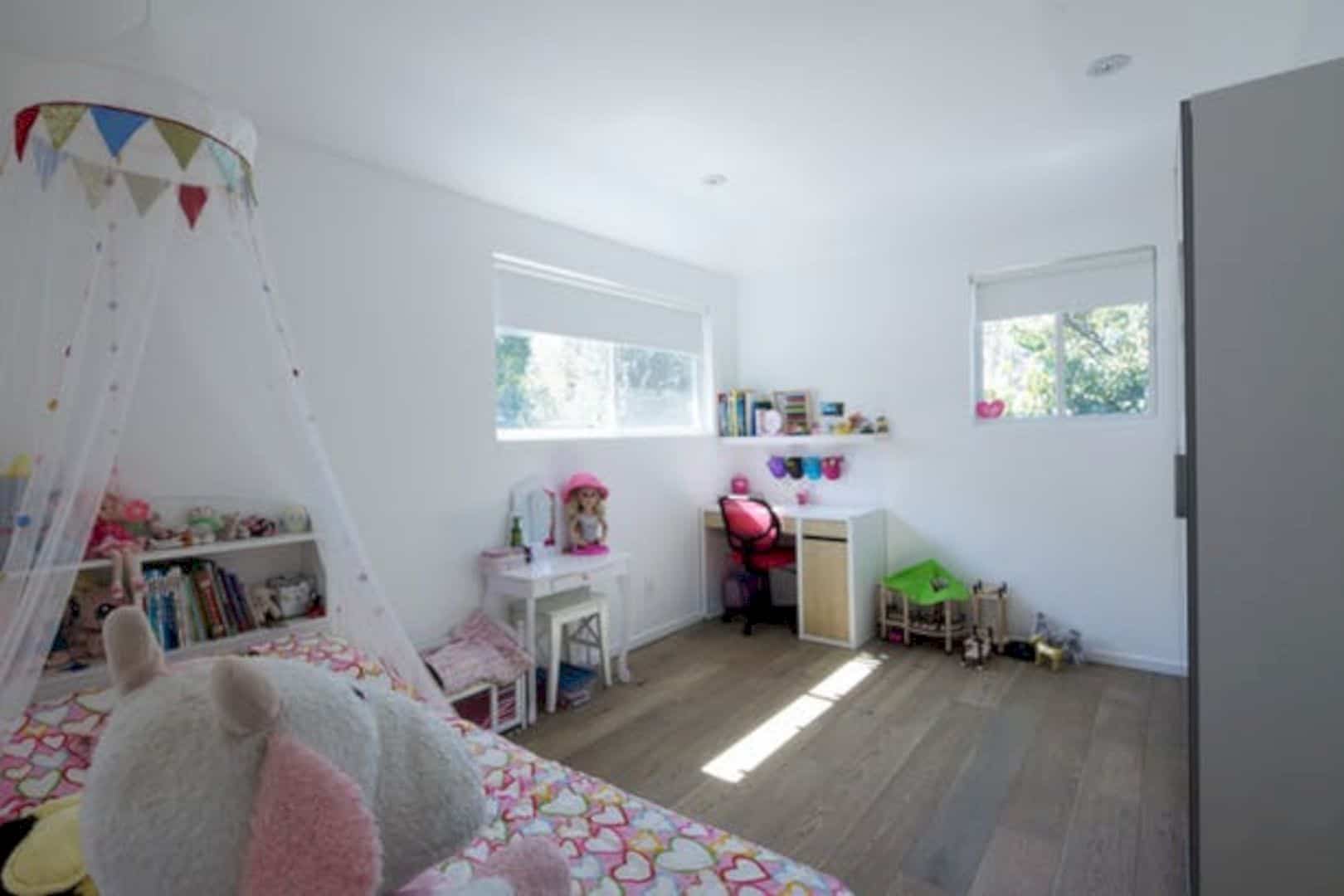
Different from the previous kid’s bedroom, this one is more narrow and has minimalist furniture. But you can see it is far girlier than the other one.
Sleek White Guest Bathroom
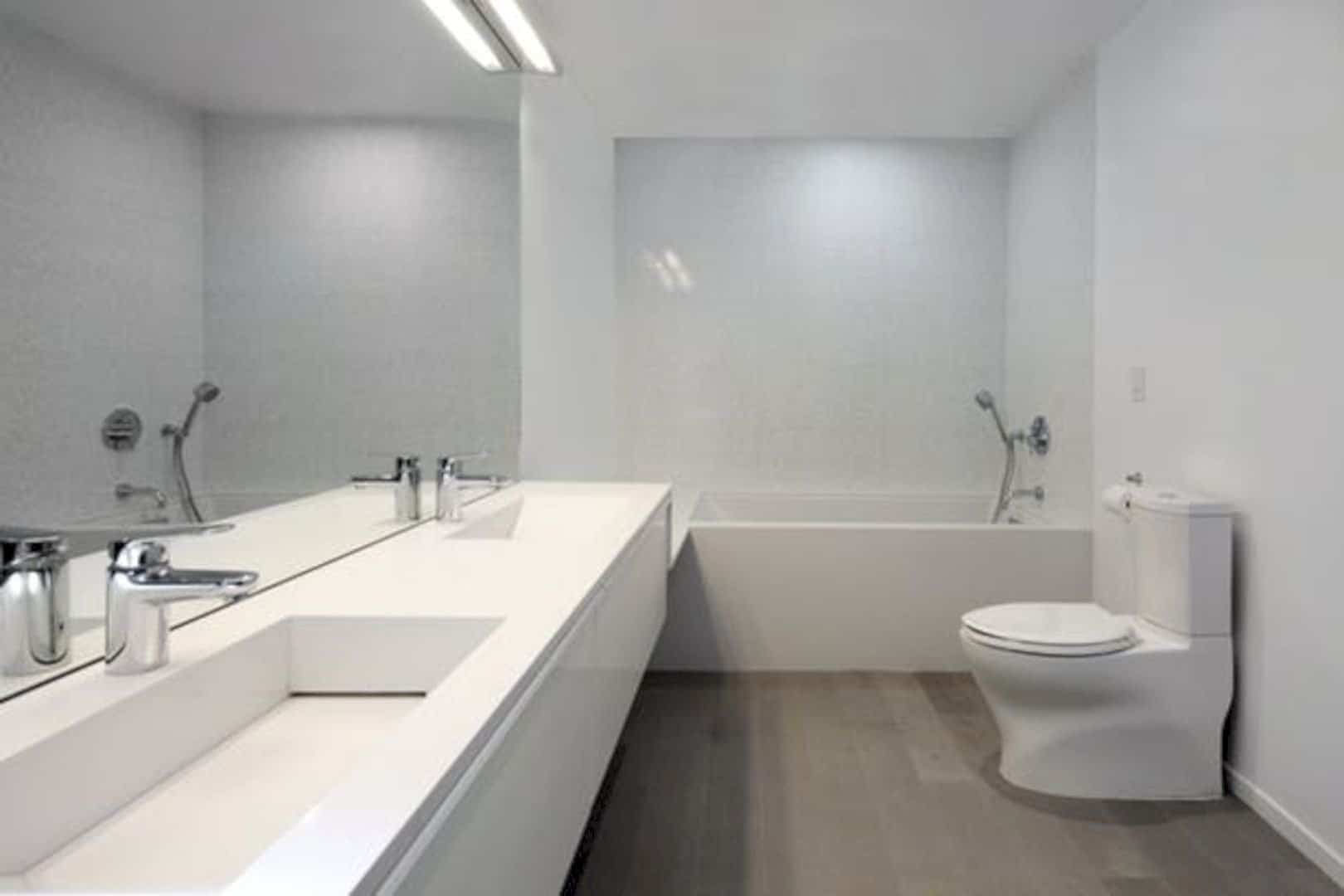
This guest bathroom adds some texture through the hardwood flooring. But overall, it is sleek white and minimalist with the addition of an oversized mirror to make the space appear larger.
Source: Archinect
Discover more from Futurist Architecture
Subscribe to get the latest posts sent to your email.
