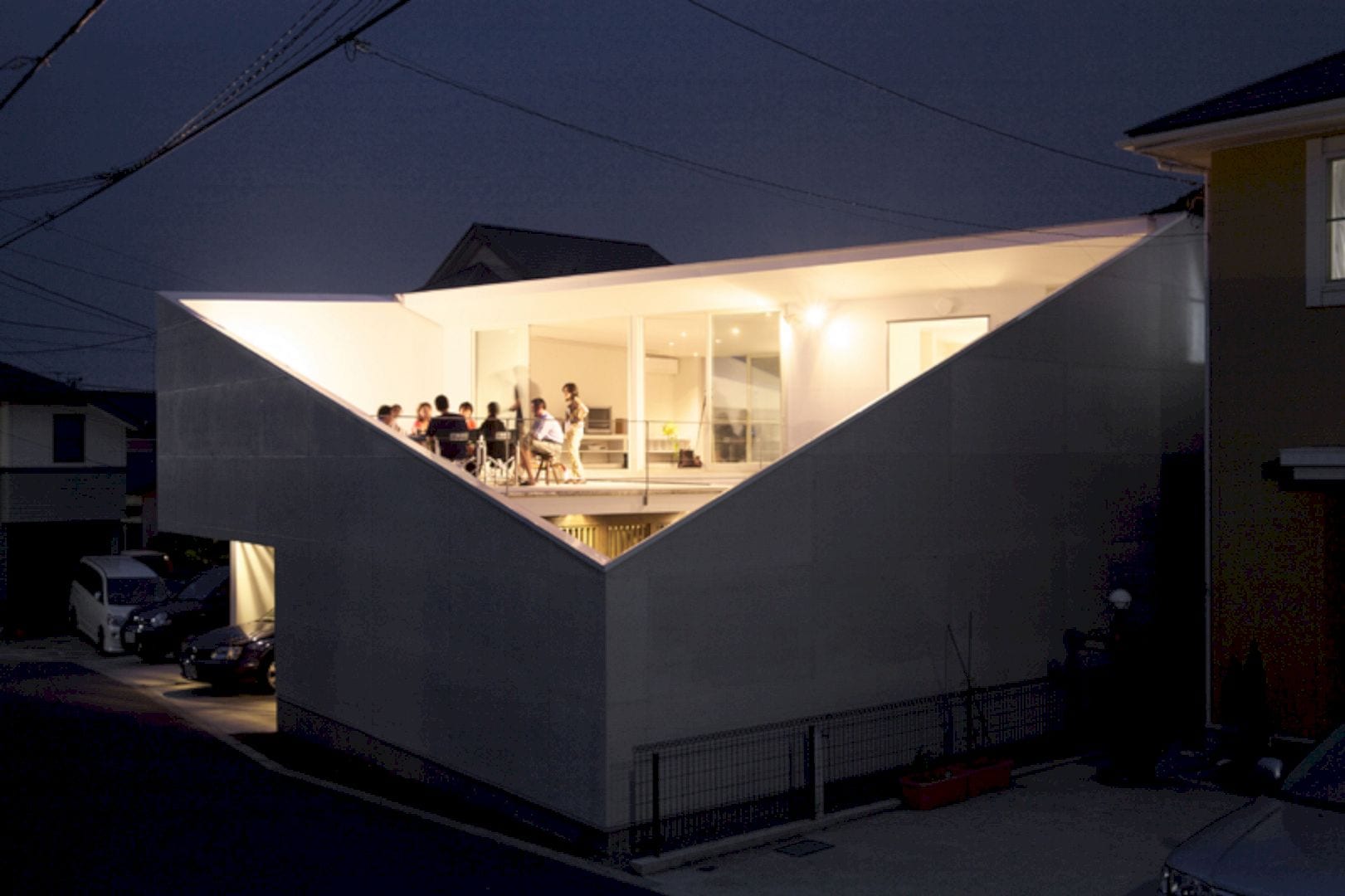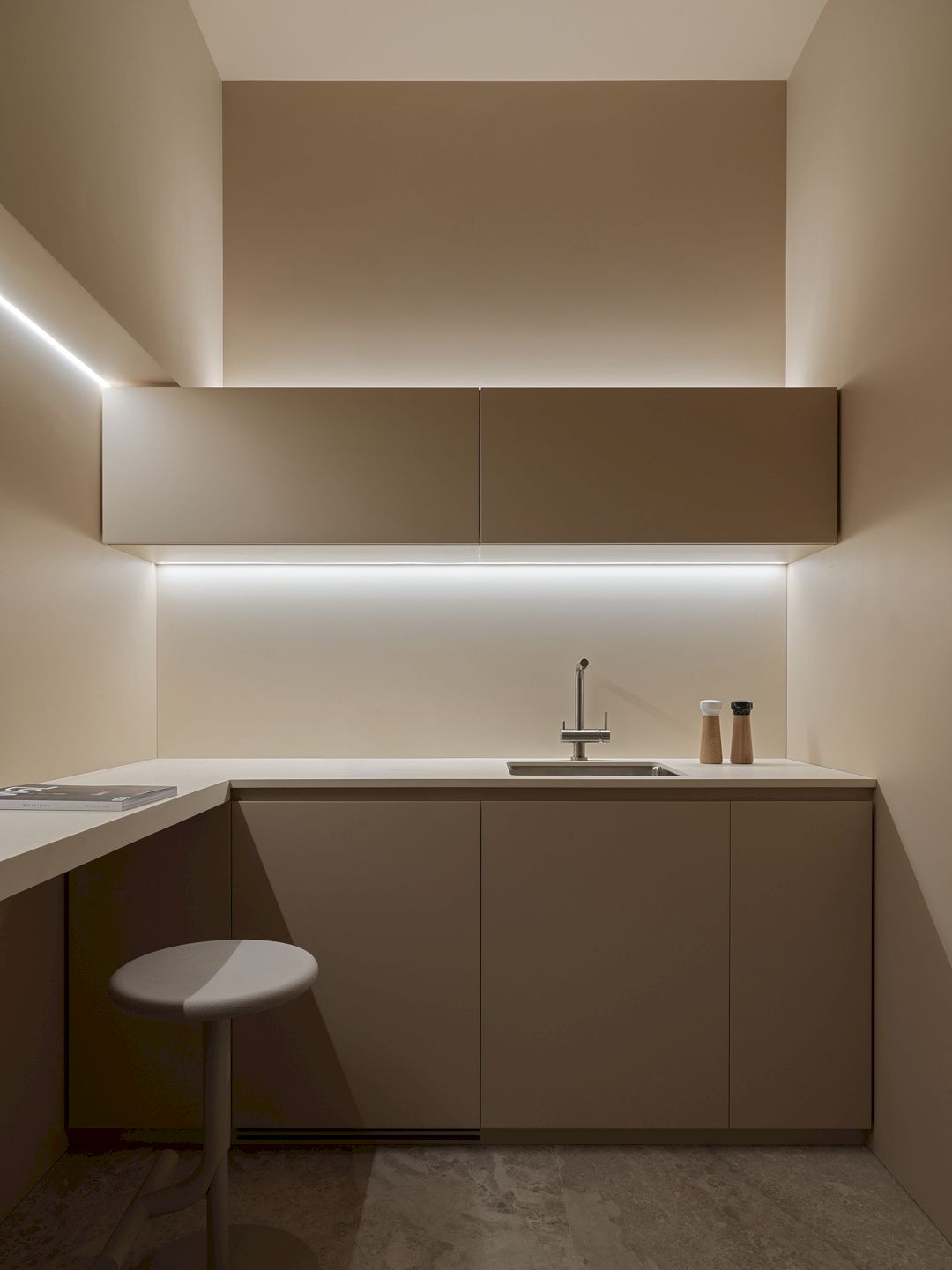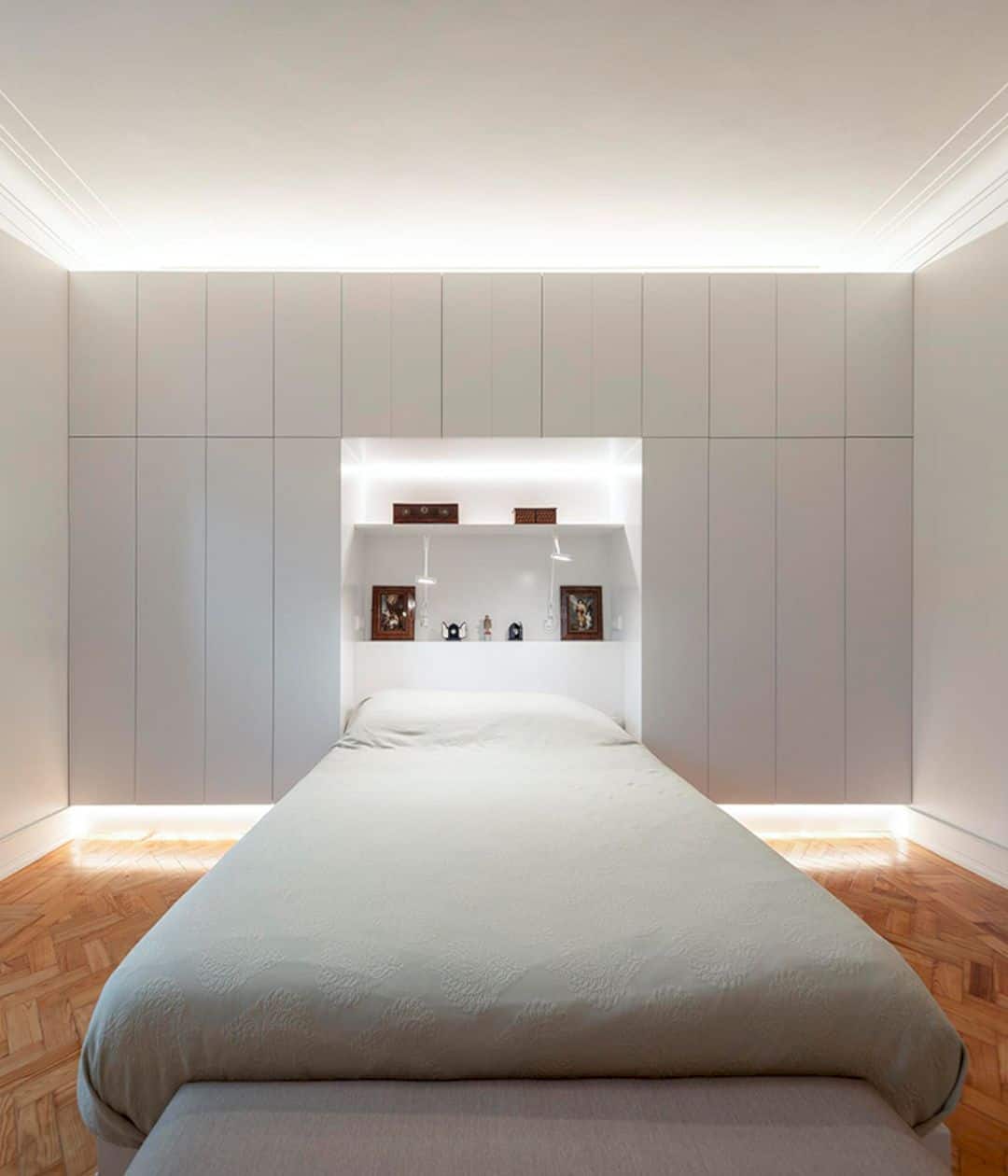You can get inspired by anything you see around you. This book house design is one of the examples. The one responsible for this unique design is Luigi Rosselli Architects. They constructed the house, which is located in Sydney, Australia, to resemble a pile of books on a table. Let’s get a glimpse of this home through the photographs below.
The Book House
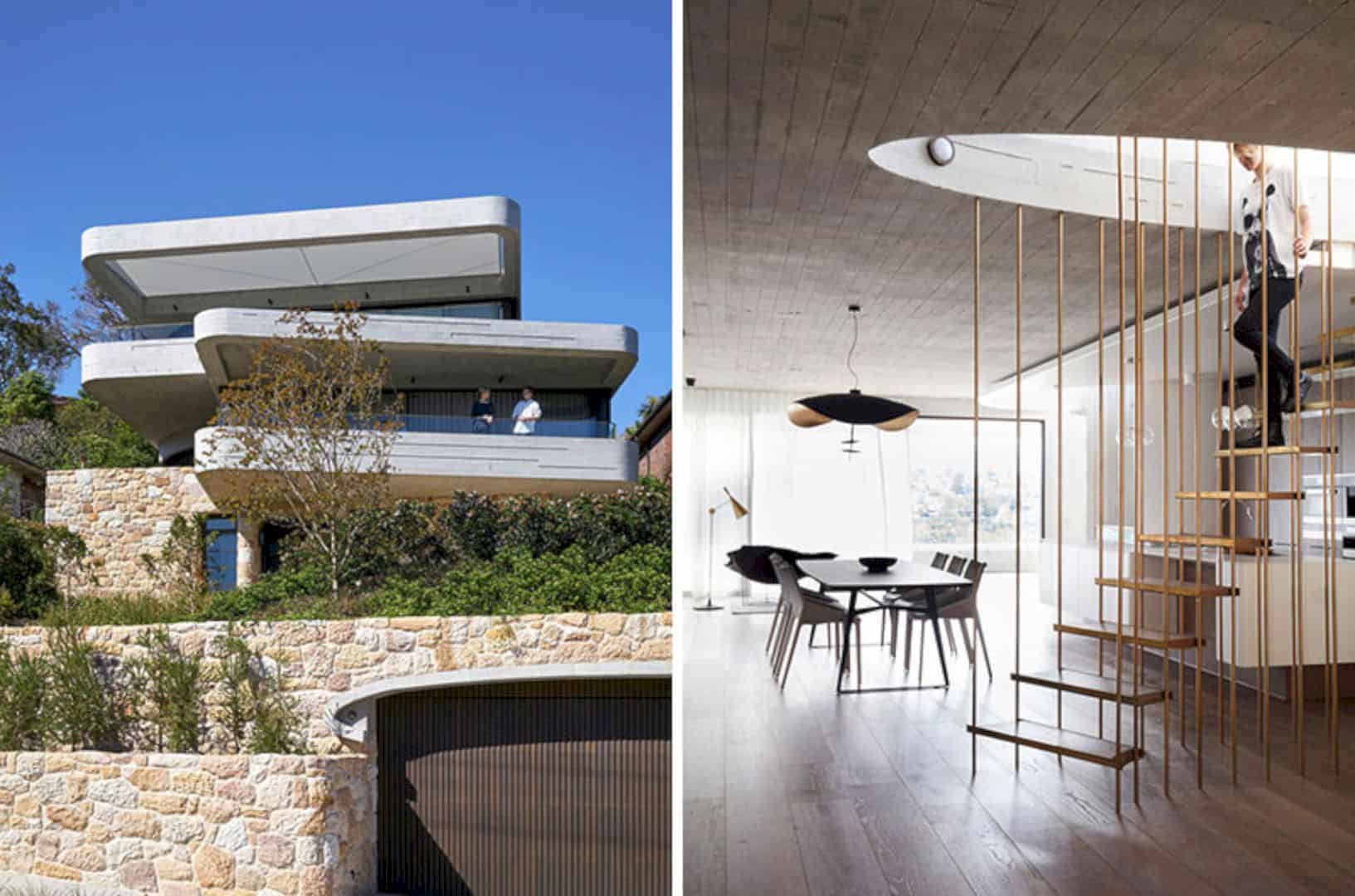
From here you can see how this house is called The Book House. The layer of this house really looks like stacked books and let’s say the sandstone as the ‘table”.
Sandstone Walls
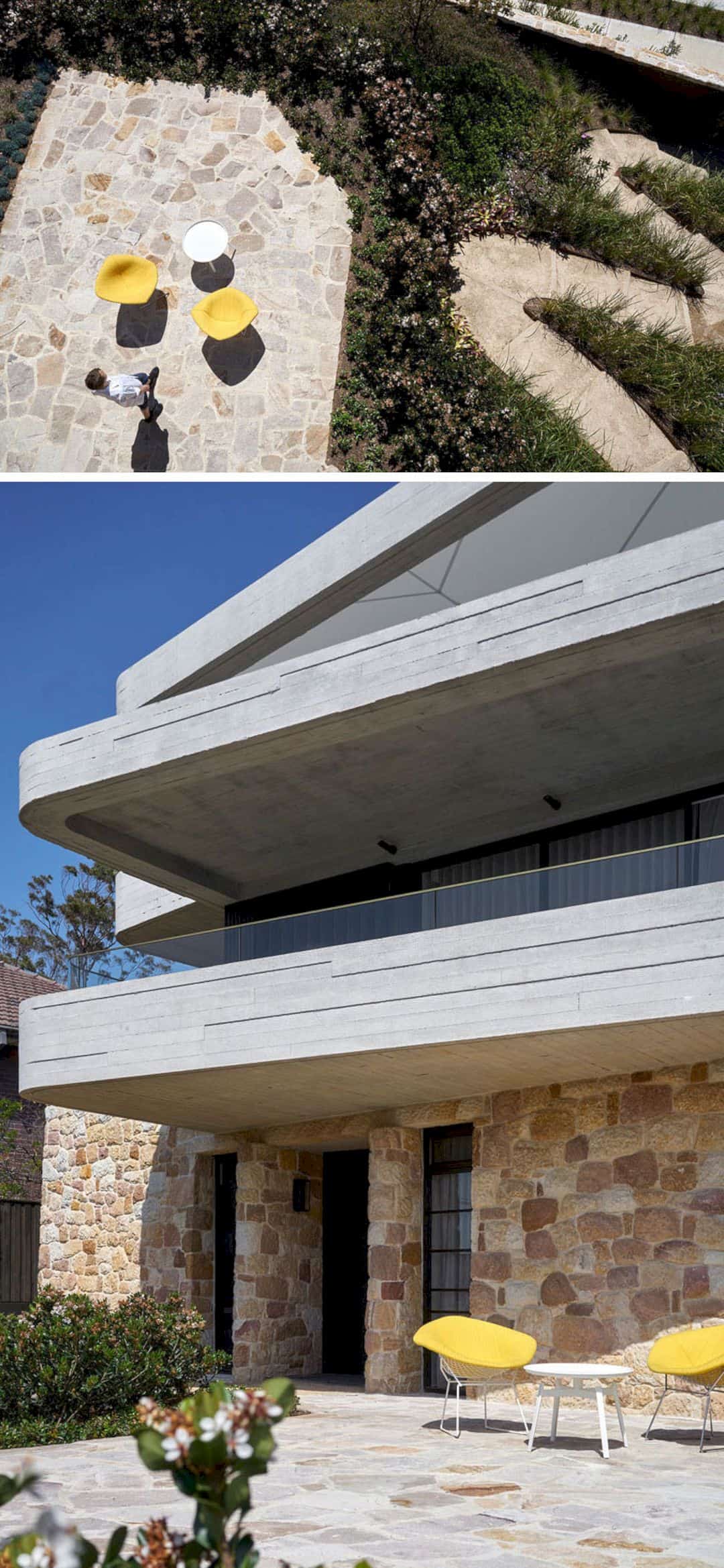
The stony path leads to the garden with a set of bright and sunny outdoor furniture. You can also see the patio and front entrance which are surrounded by sandstone walls.
Tunnel
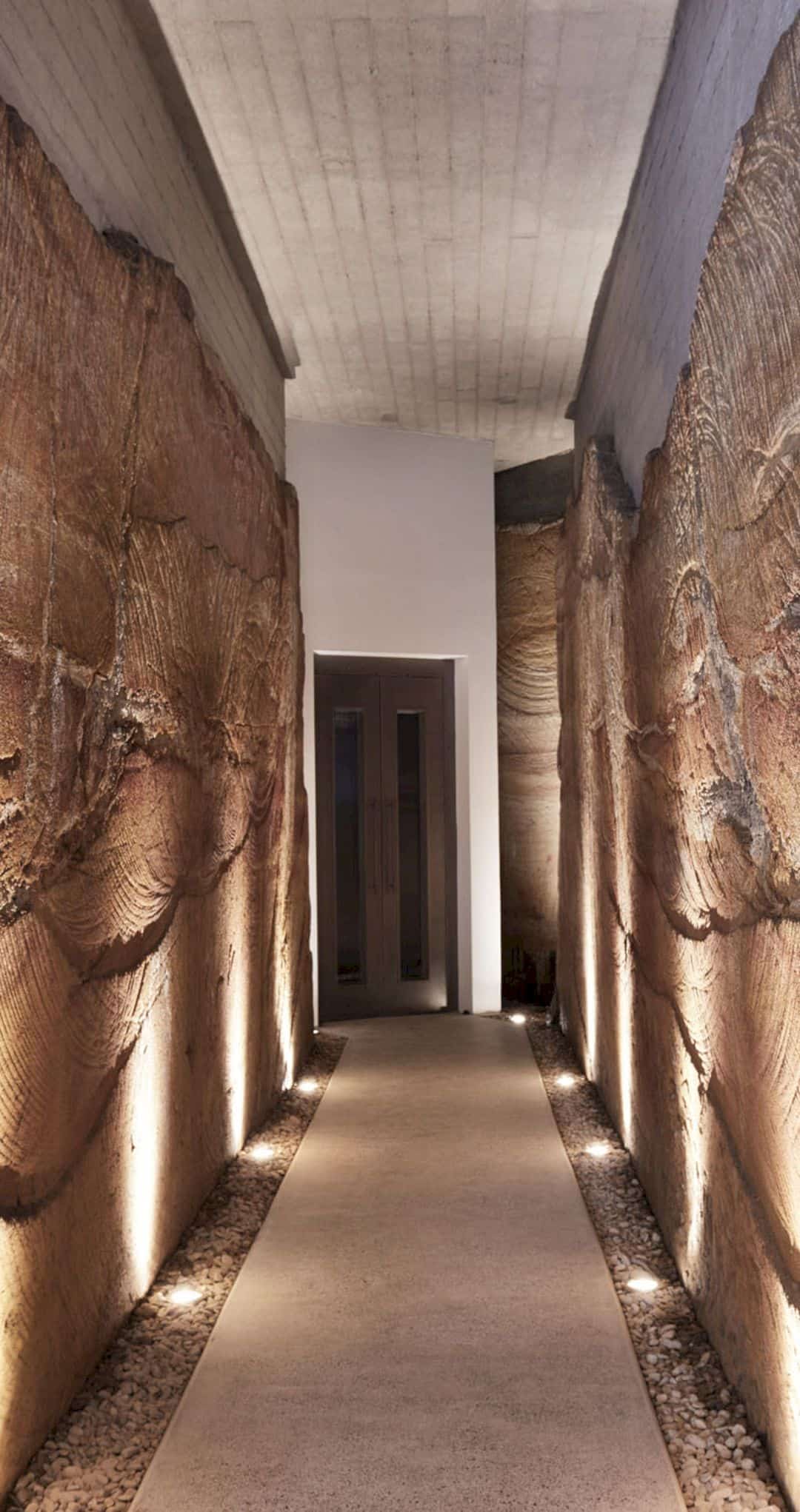
This house also owns a tunnel that will direct you from the garage to the stairs and lift inside. The fact that this house has a tunnel and lift is practically amazing.
Curved Staircase
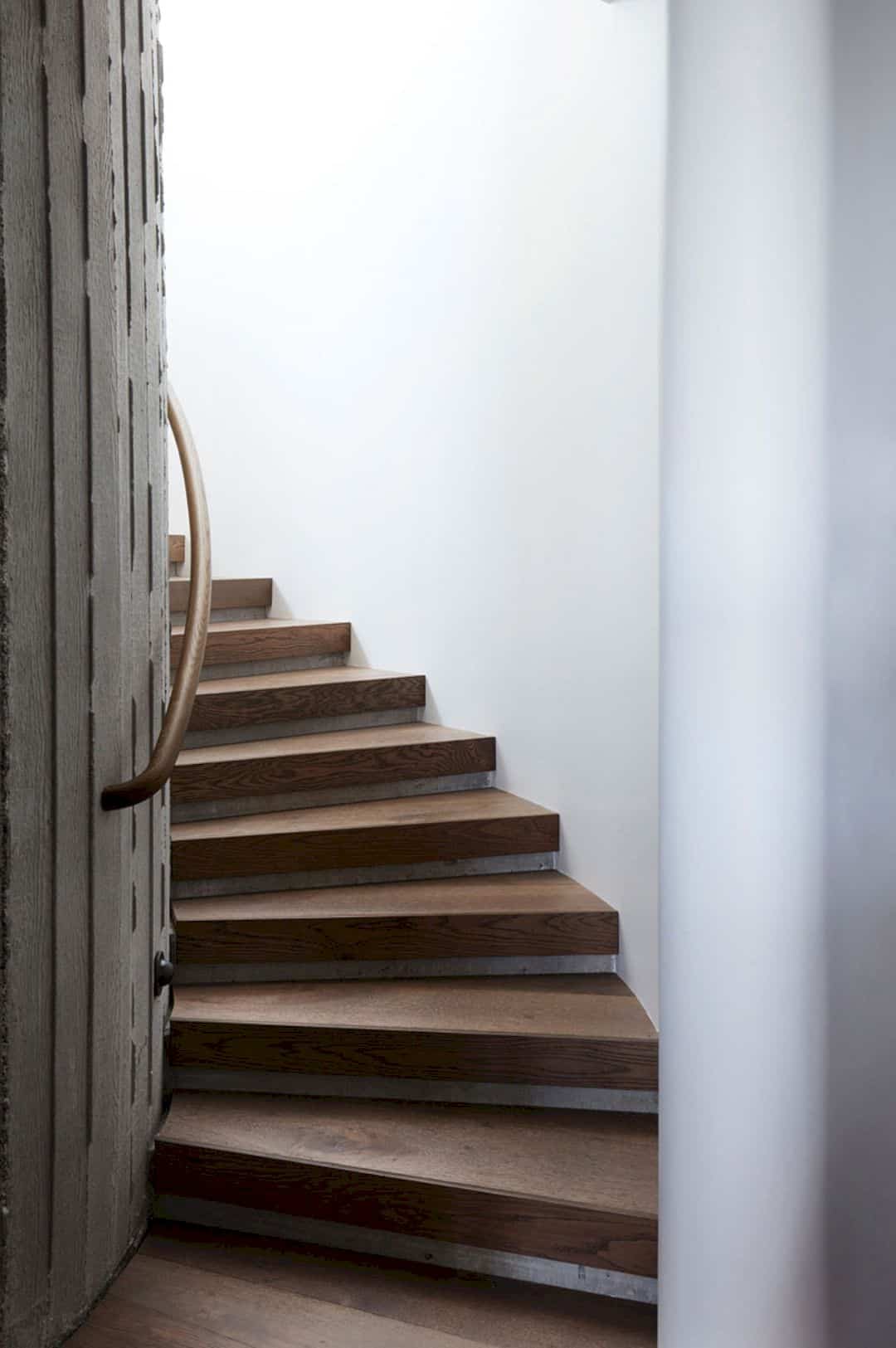
The curved stairs are shaped elliptically with the oak is used as the main material for the stair treads.
Oval Hallway
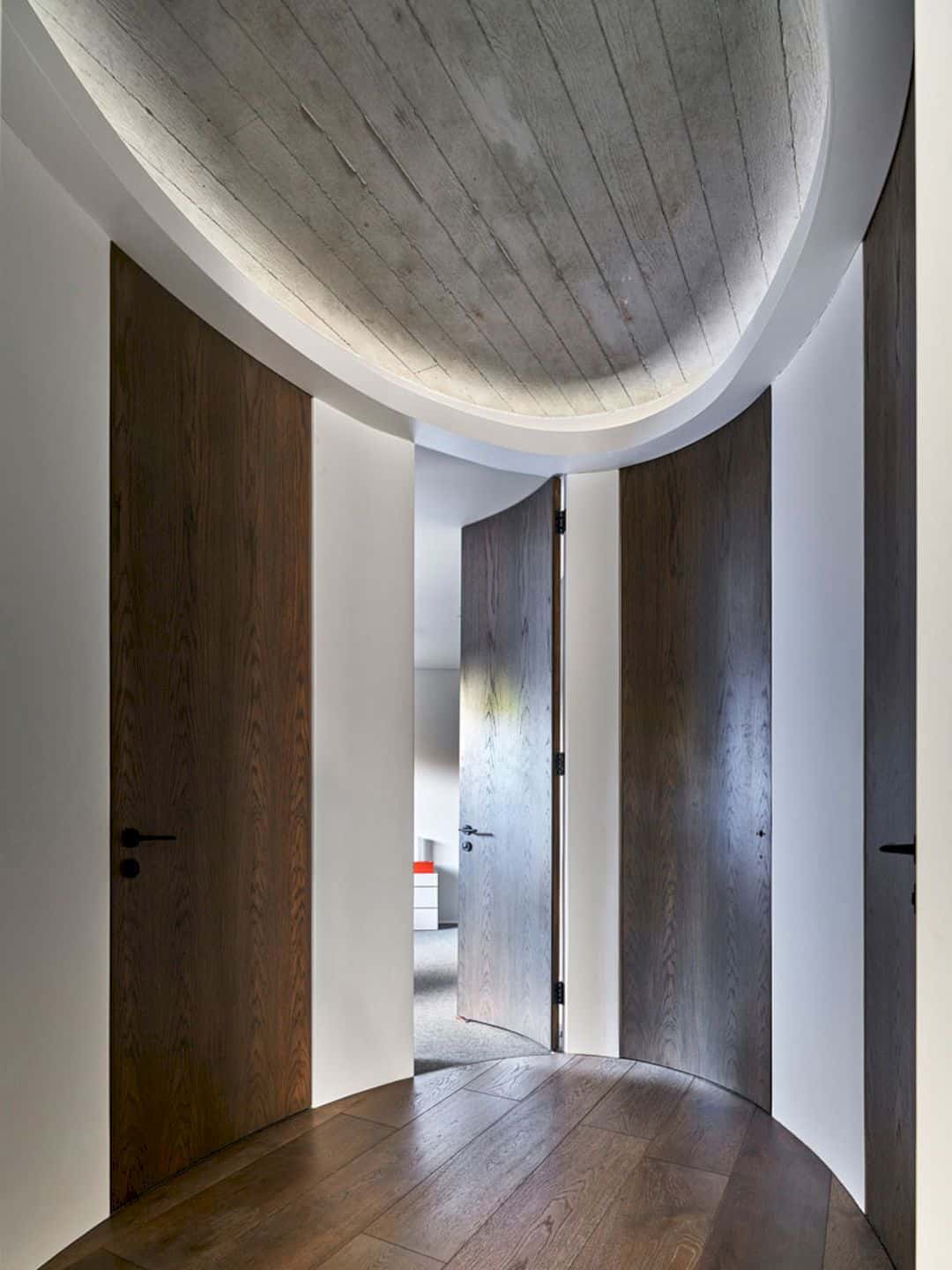
Seeing the same of the stairway, you should not be surprised with this oval hallway. The doors are designed to connect you to the first floor of the home, bedrooms, and bathrooms.
Contrasting Bathroom Design
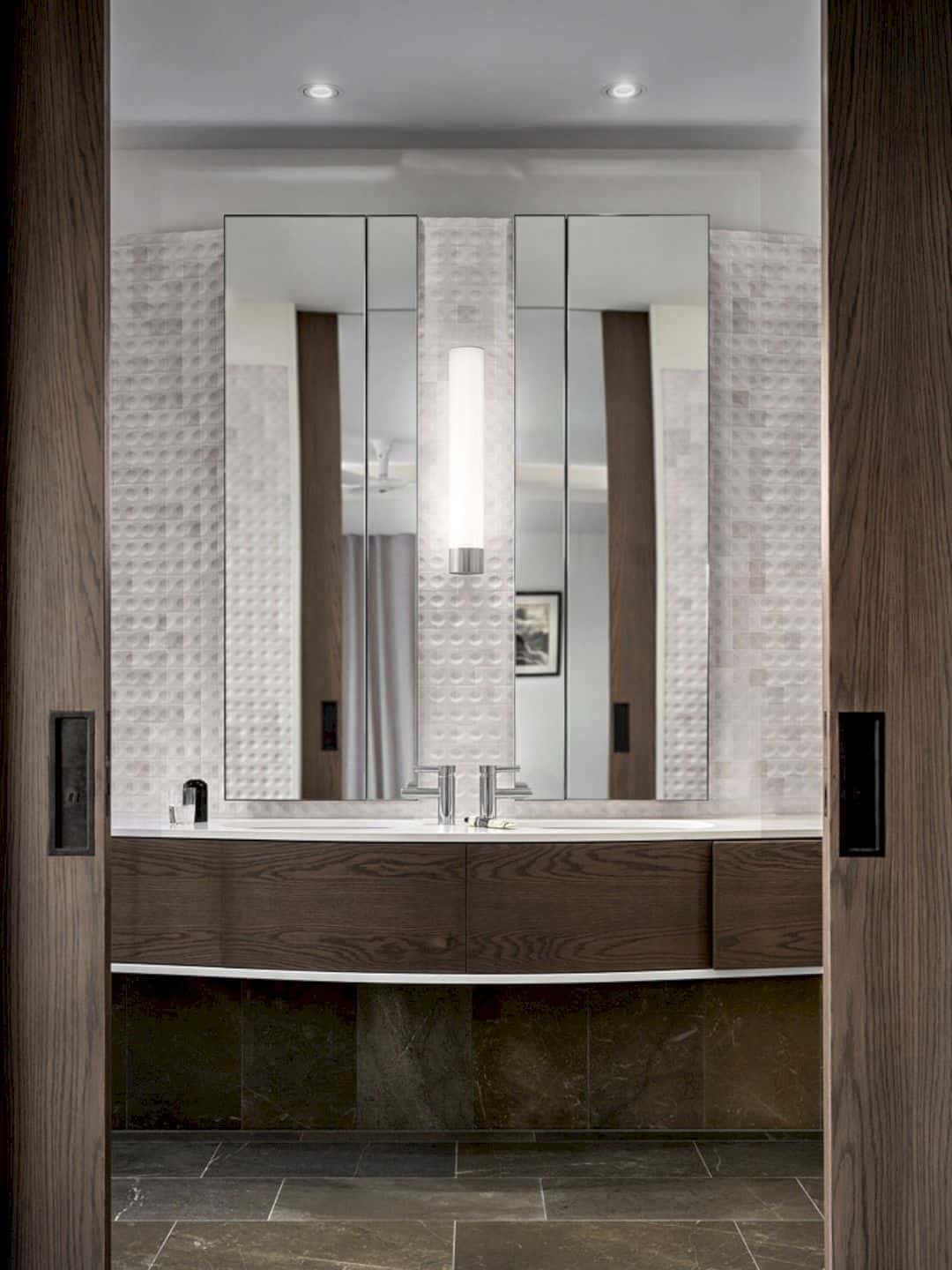
You can see the contrast from the wood vanity and white tiles in the bathroom. Moreover, the existence of twin mirror makes the space appear larger.
Cozy Living Room
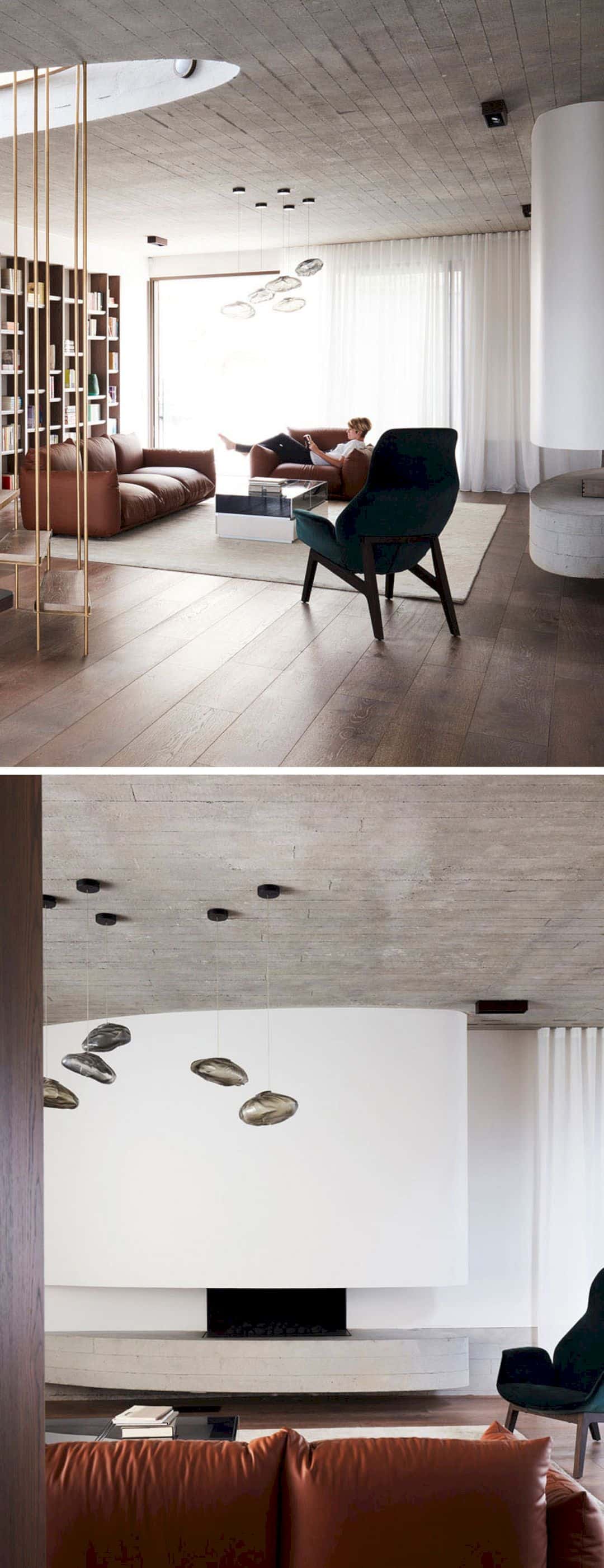
This living room has a curved detail which is where the fireplace is positioned. For the ceiling, the room goes with board-from concrete to indicate American Oak flooring.
Hidden Door
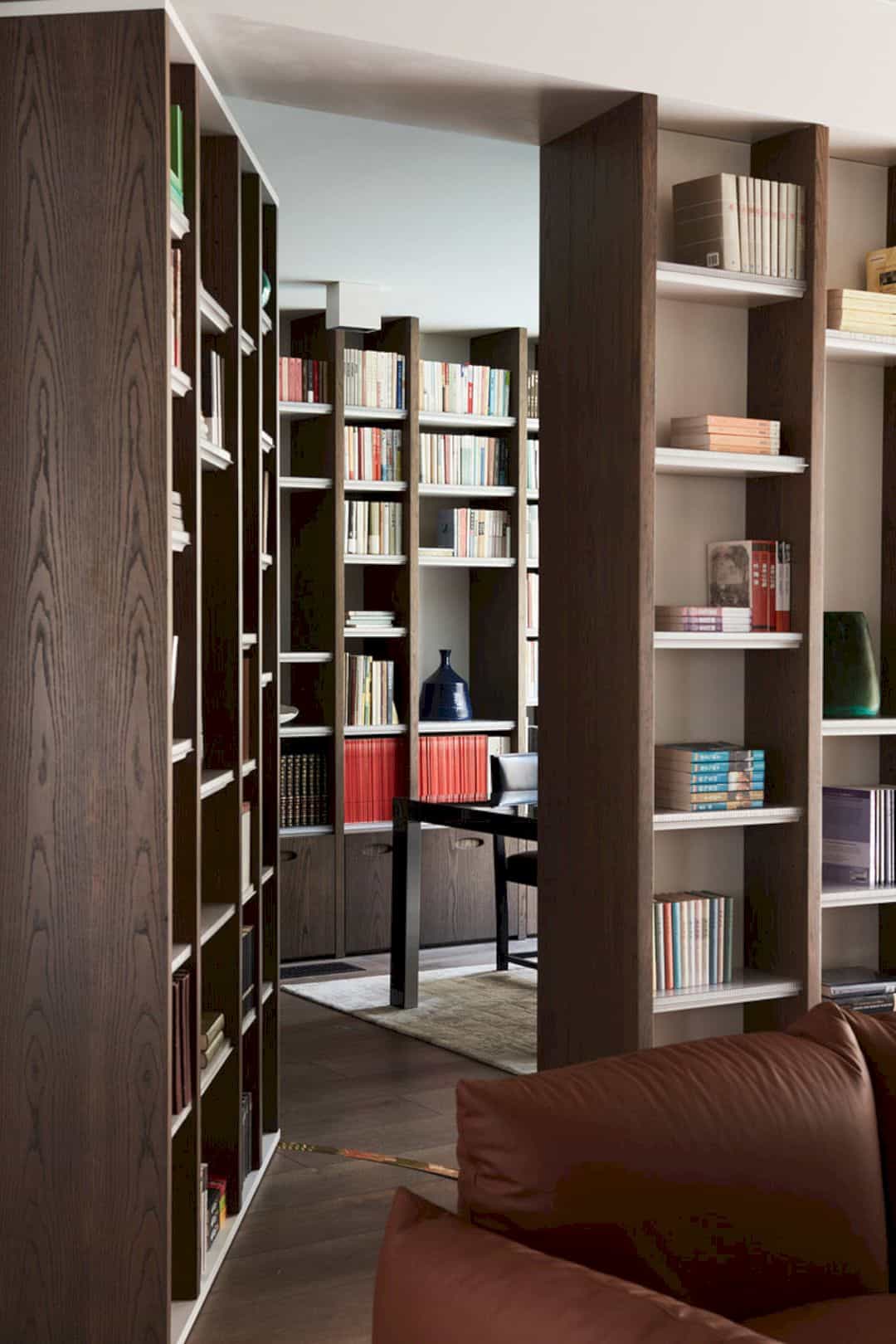
You might never guess that the bookcase in the living room is actually functioned as a hidden door too. The said door allows you to see the view of office home.
Pool View
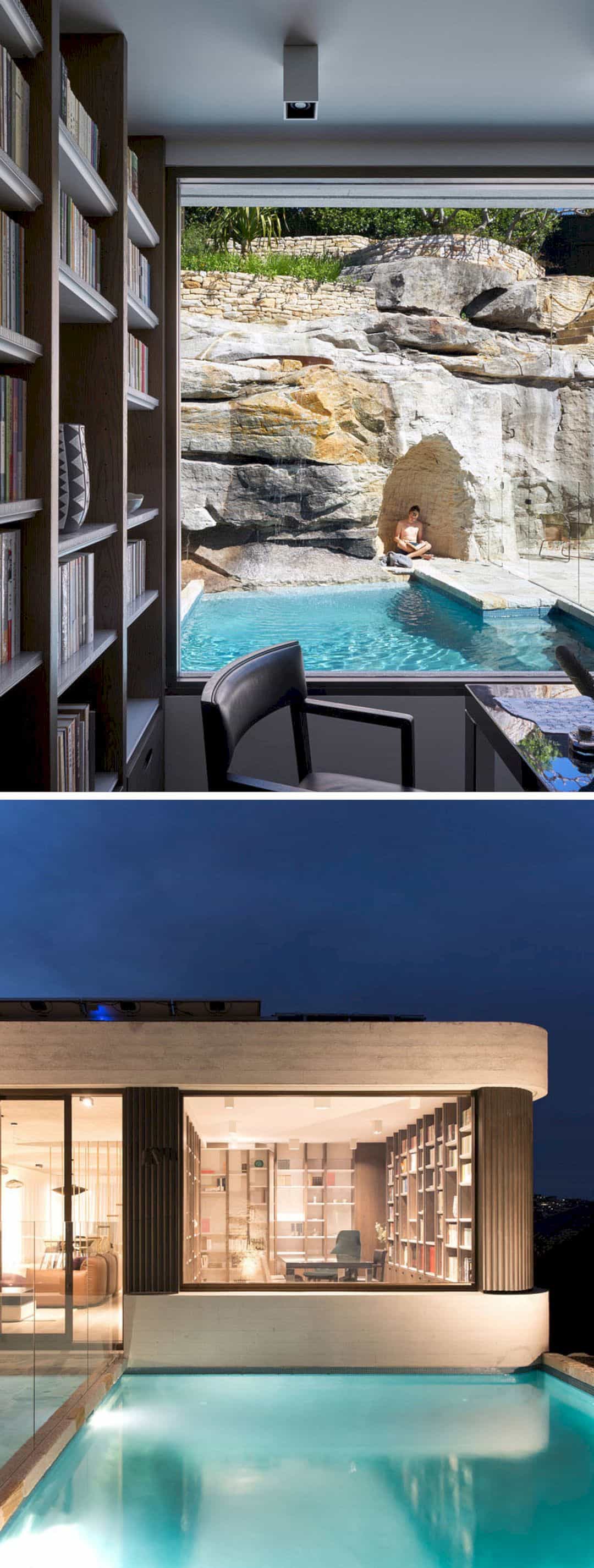
Once you get inside the office, you can see the full view of a pool area with ancient rock shelves and ledges. On the other hand, you can also see the office from the pool
Stunning Outdoor Design
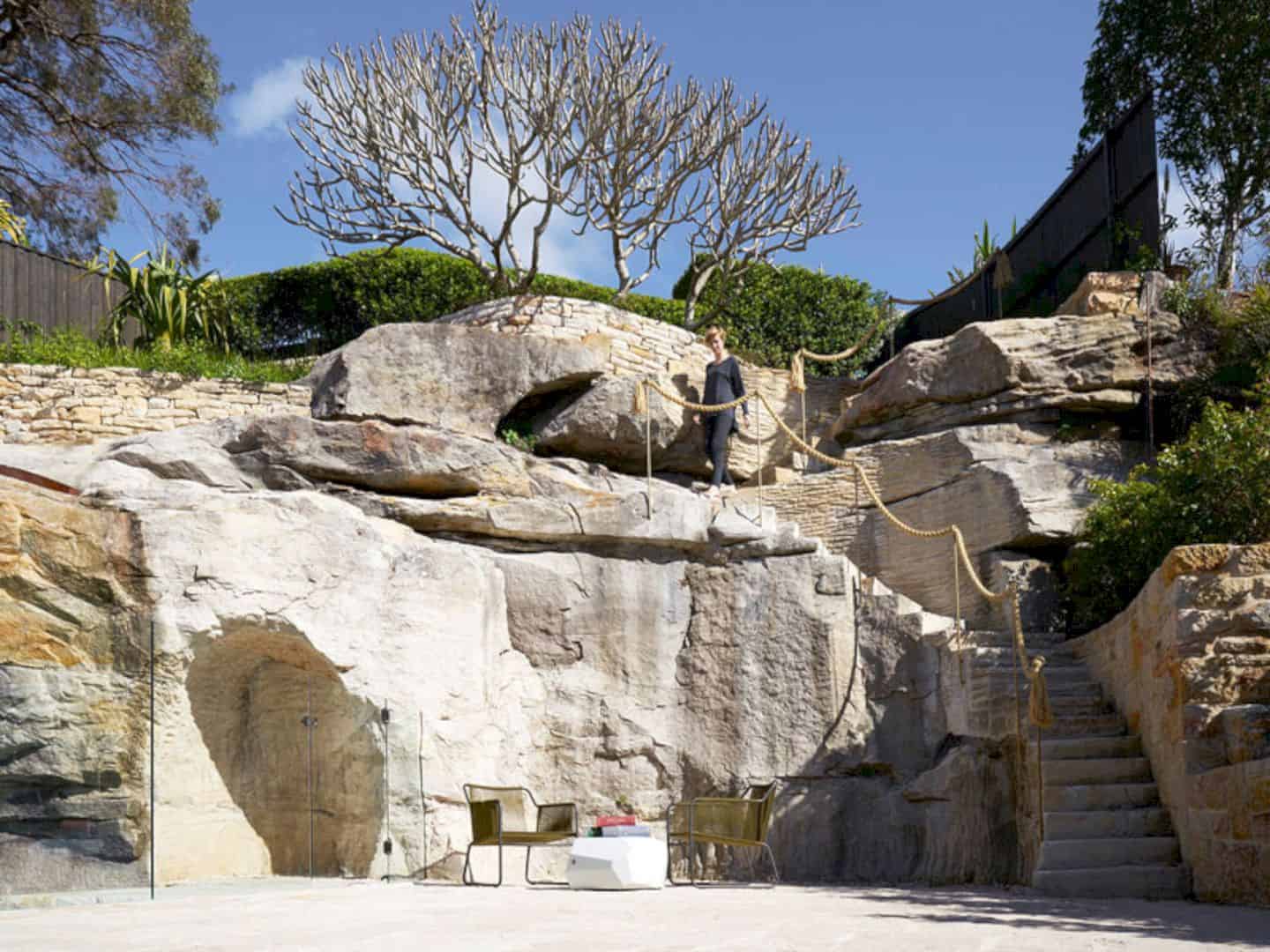
There is a pre-existing Frangipani tree at the top of the cliff and you can go there through the stonemason stairs. The stairs also will lead you to the garden.
Minimalist Brass Stairs
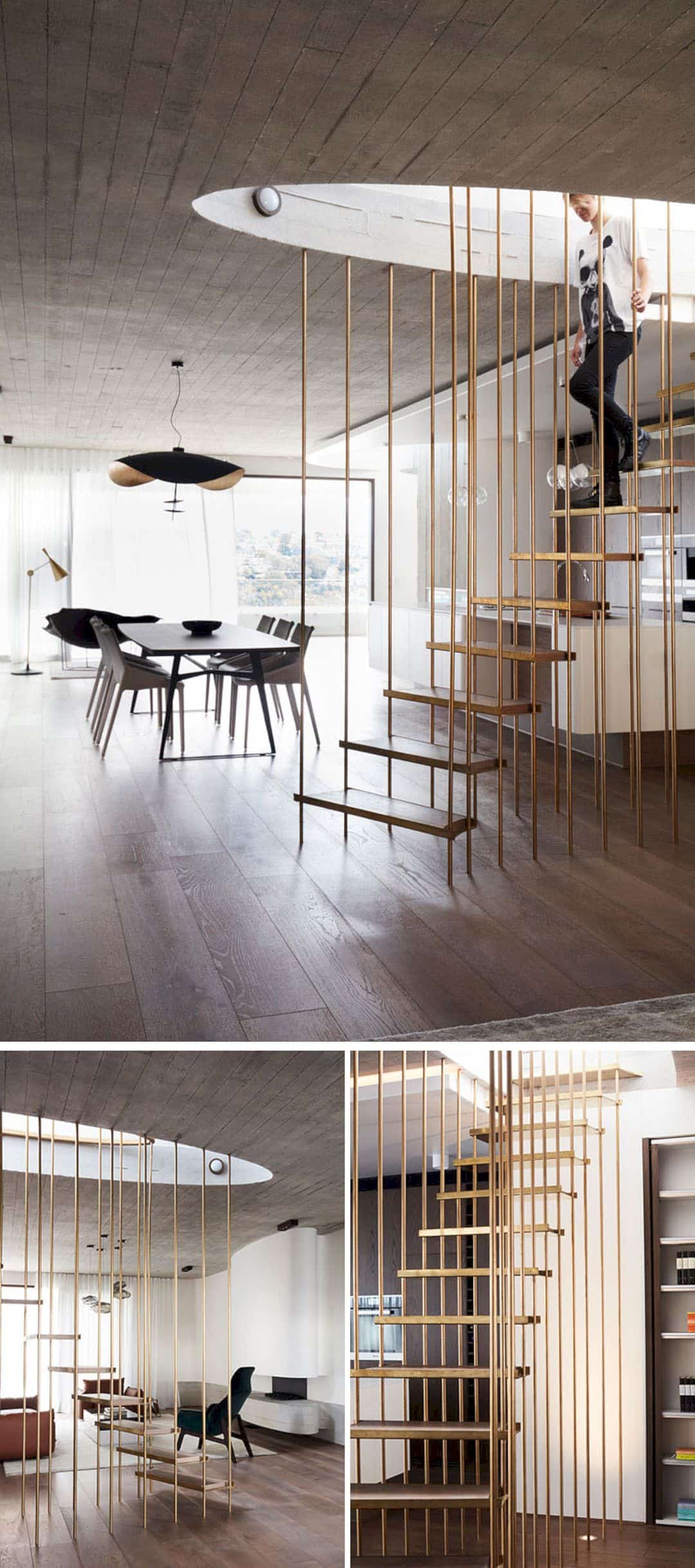
This minimalist stairway will direct you to the roof. It also acts as a divider between the living room and dining room.
Steel Doors
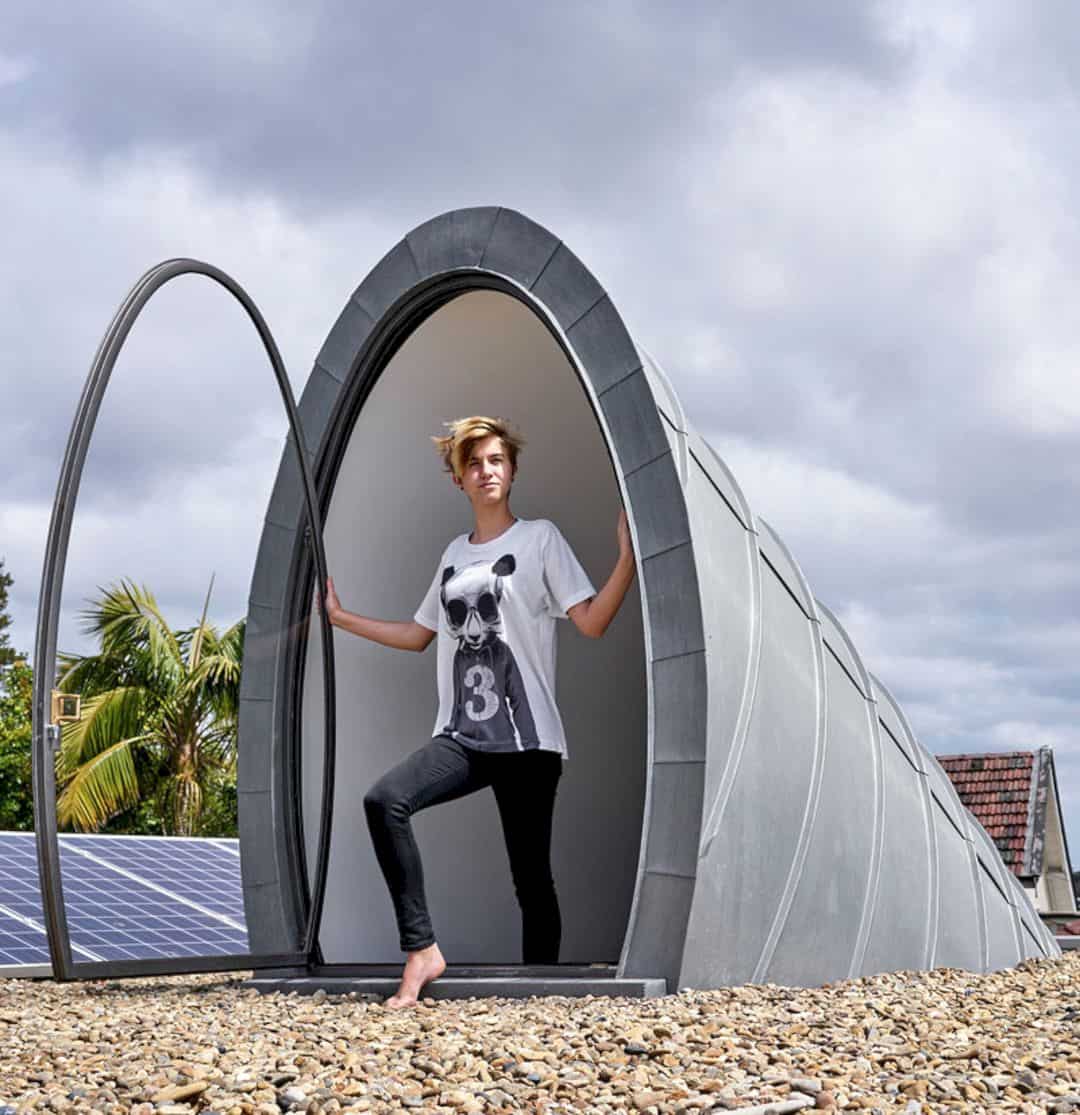
After going through the brass stairway, you will see a steel door with a glass panel that allows you to enter the roof. The roof is intact with solar hot water units, solar pool heating, and PV panels.
Hidden Powder Room
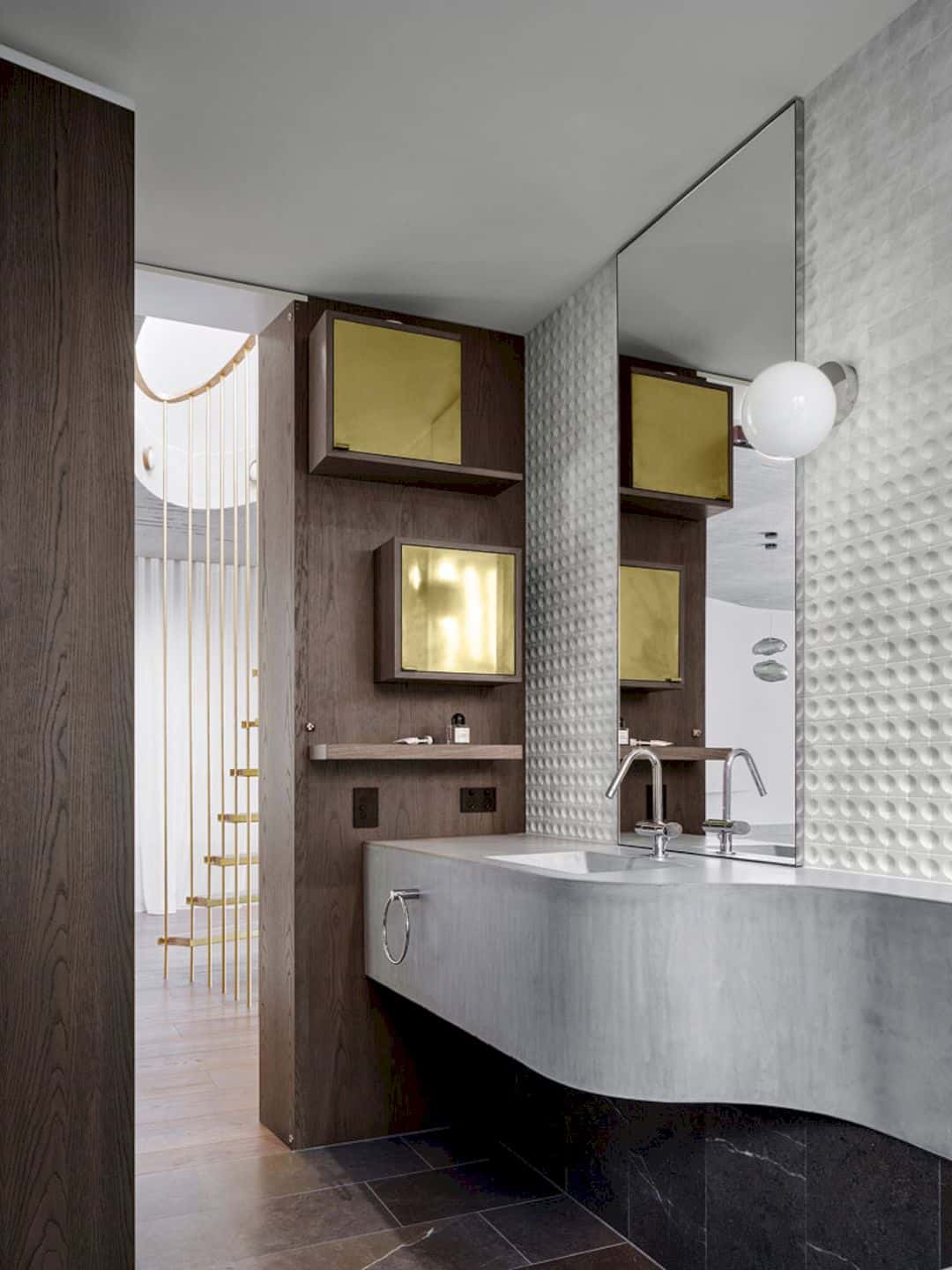
The Book house has a hidden powder room around the living room. It goes with a sculptural concrete basin and bench to add visual interest.
Source: Contemporist
Discover more from Futurist Architecture
Subscribe to get the latest posts sent to your email.
