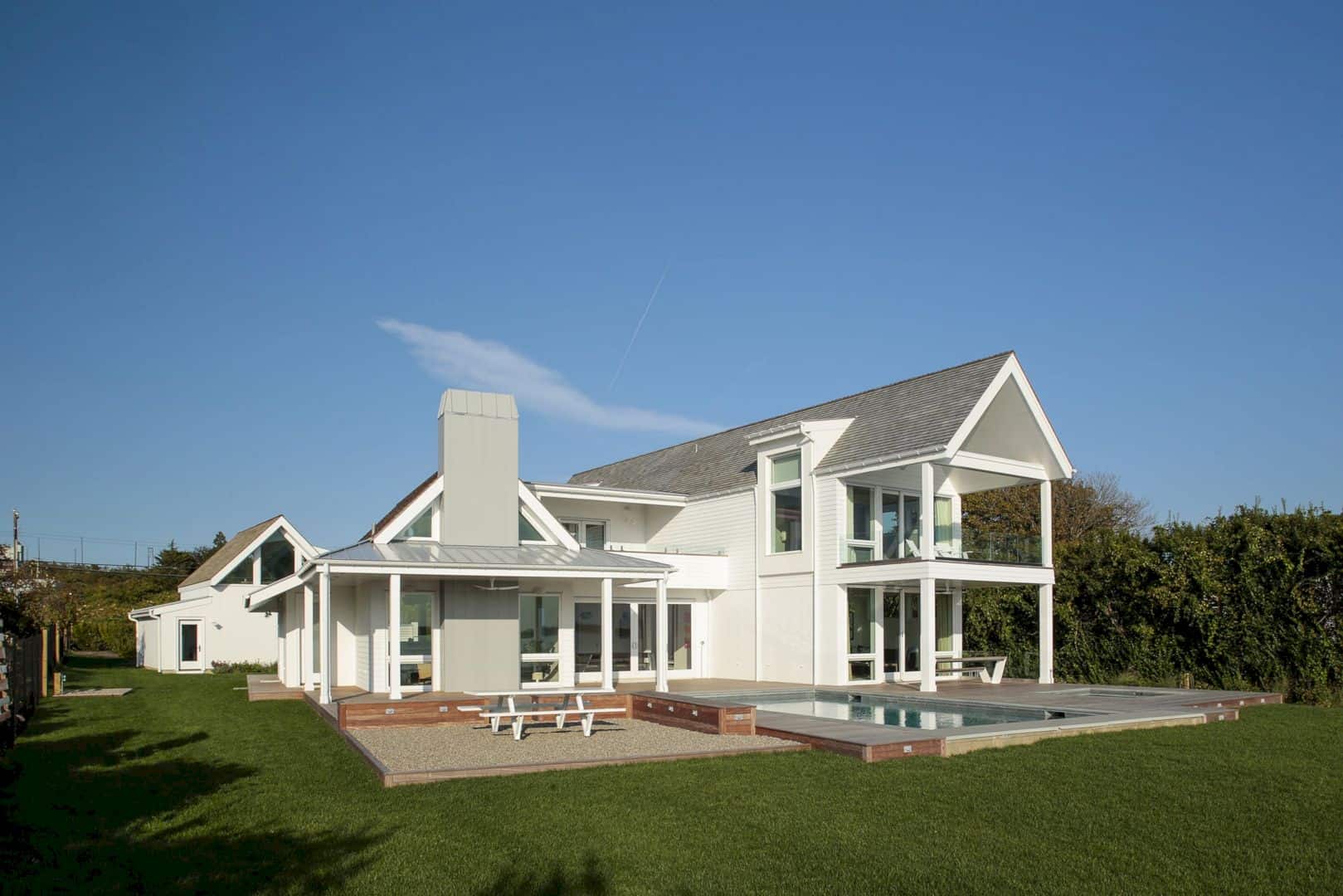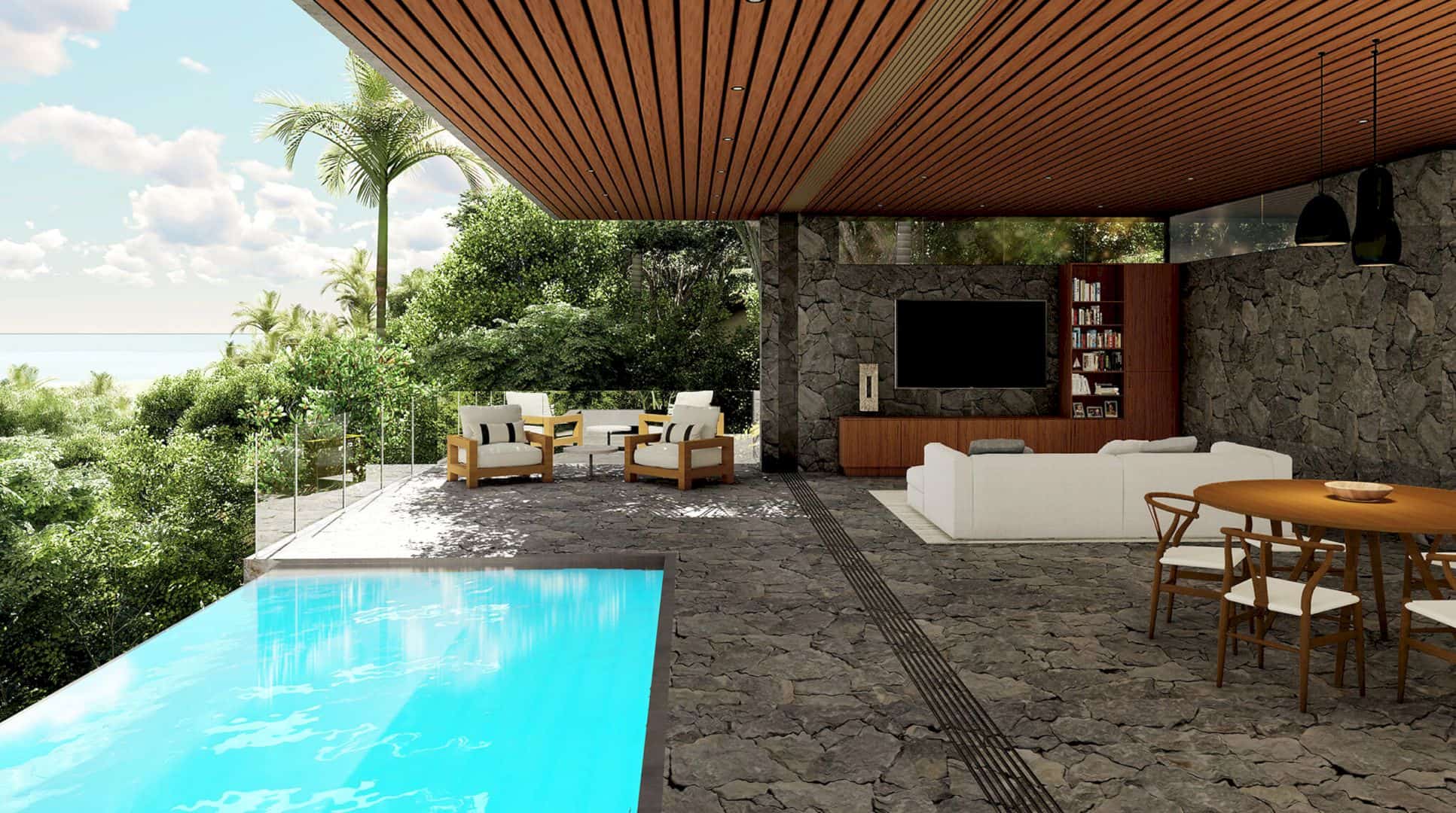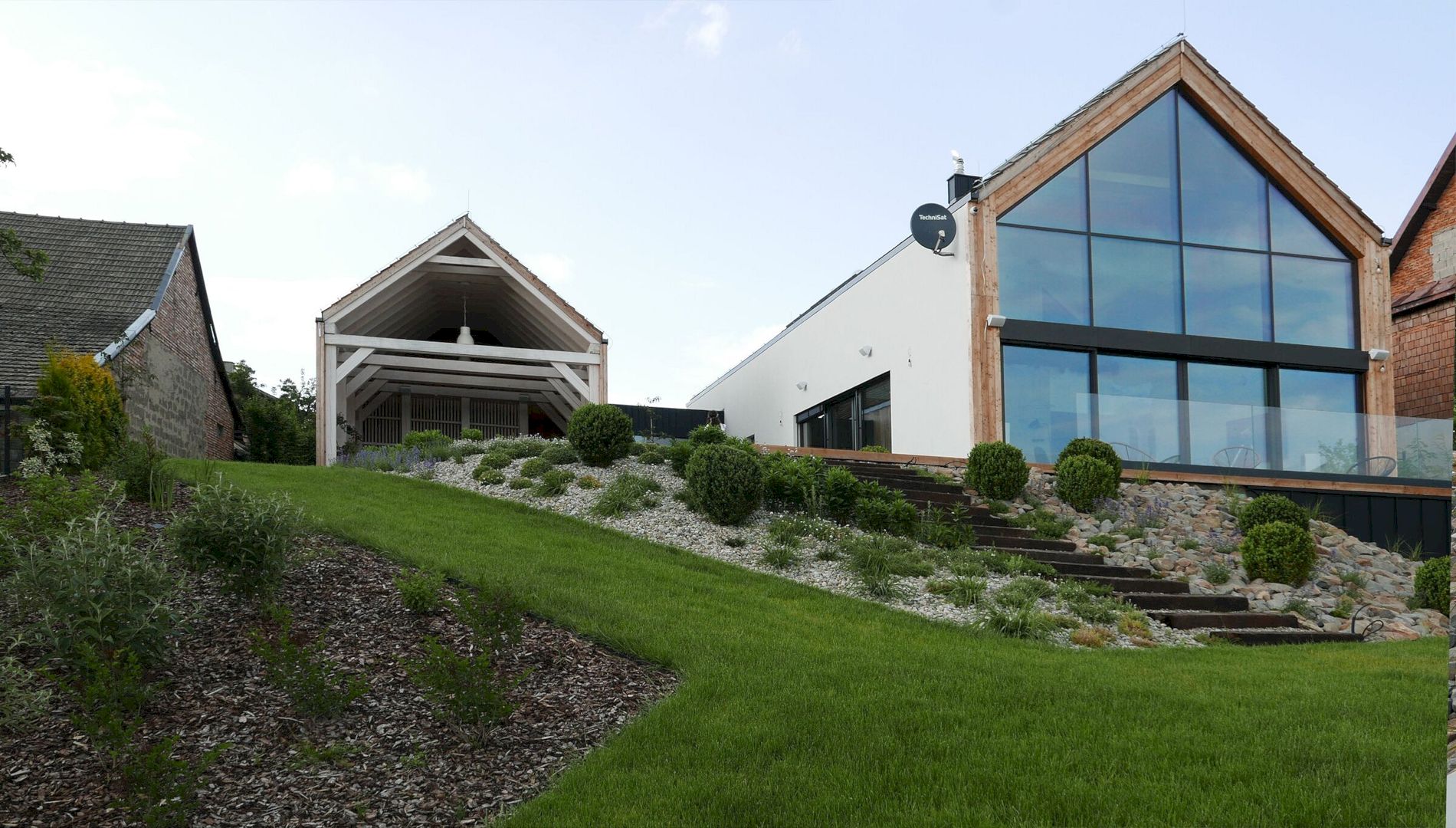The new interior design for this 1970’s ranch home is inspired by the extensive art collection of the client. When the client purchased this home for the first time, it was dank and dark. Studio VARA updated the dated interior to modern standards by considering the art placement and sightlines during the design process. It is a 2016 project located in Kentfield, California.
Design
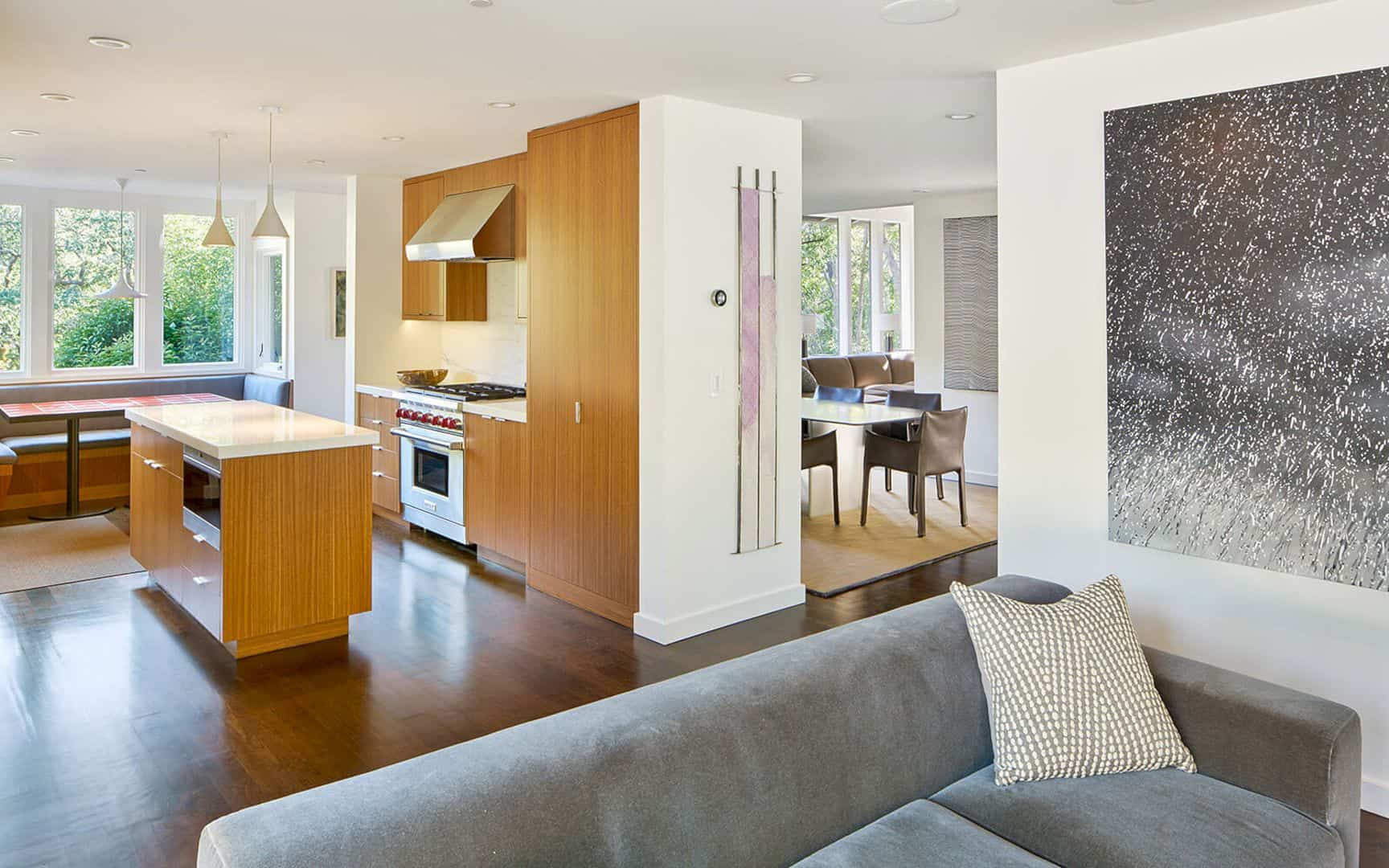
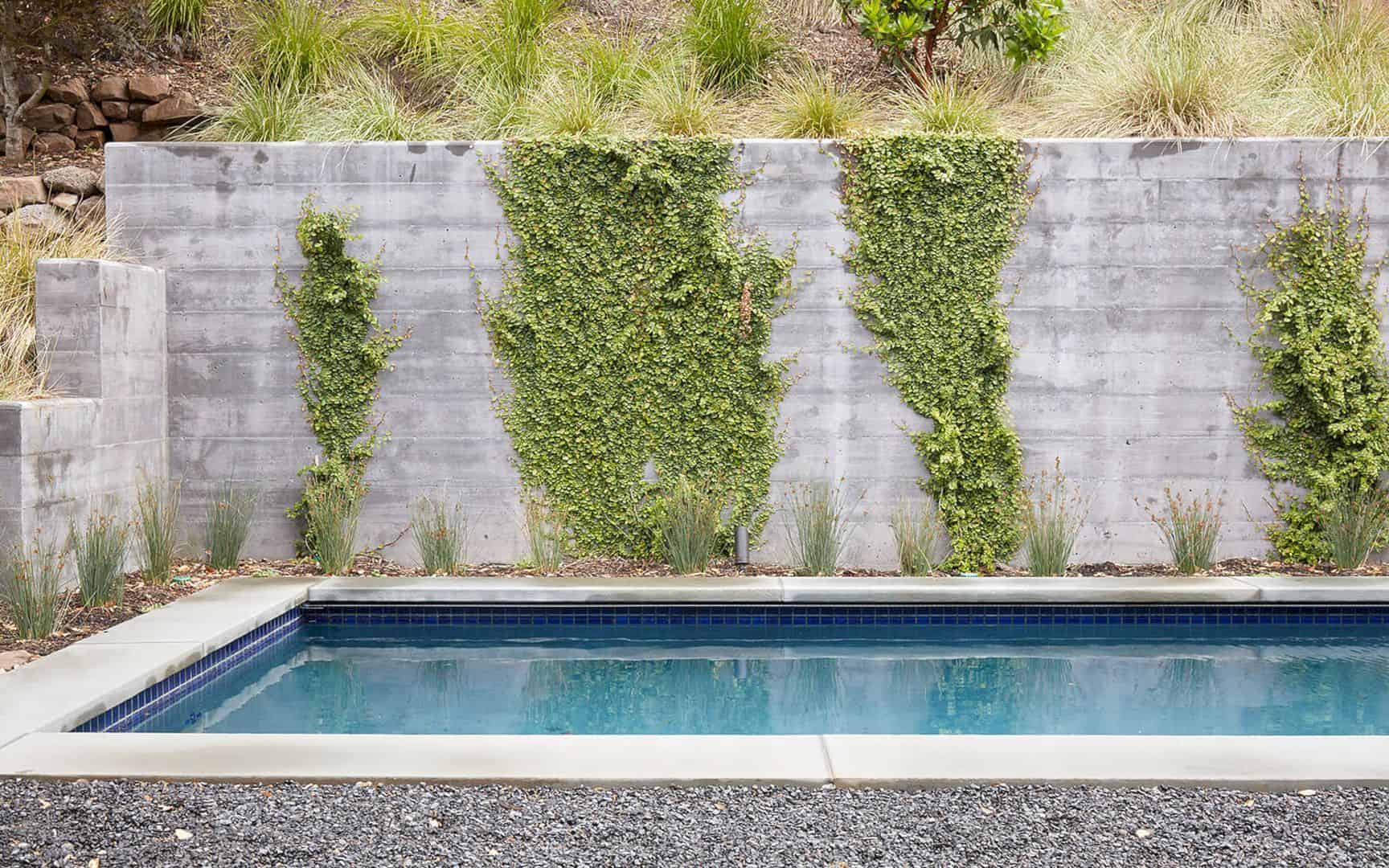
The main stair in the kitchen disturbs the house flor to the dining area and make the kitchen feels cramped and small. This stair is relocated to the front area of the house, allowing the architect to enlarge the kitchen space without creating an open passage. The light is brought into the house interior by removing the inner eaves and also the decks.
Interior
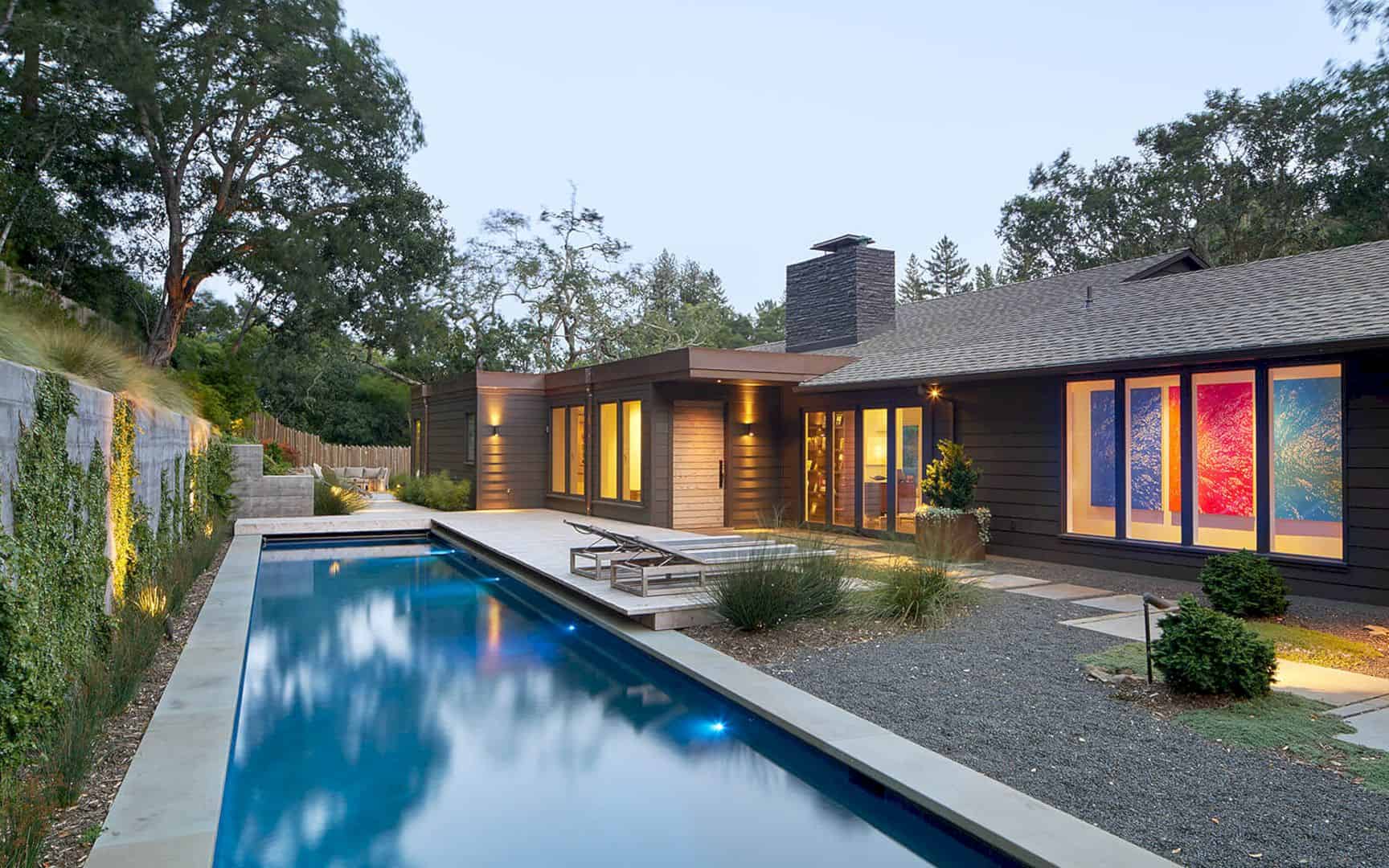
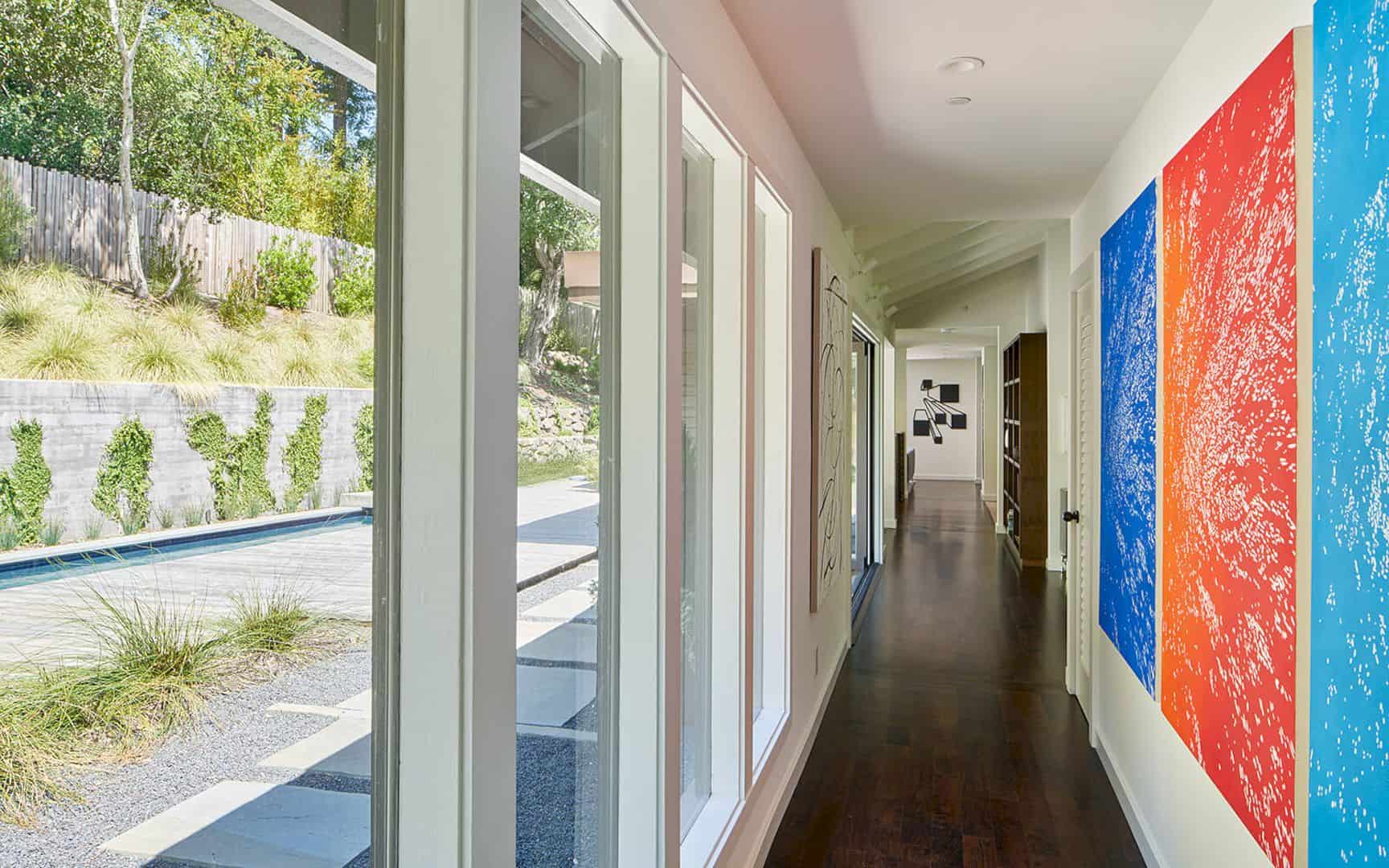
The wood ceilings of the house are painted in white, reflecting the light and also create a good focus on some interior elements. The interior design is made by arranging the awesome art collection of the client. It becomes one of the design challenges for the architect to consider the best art placement for the whole interior space.
Furniture

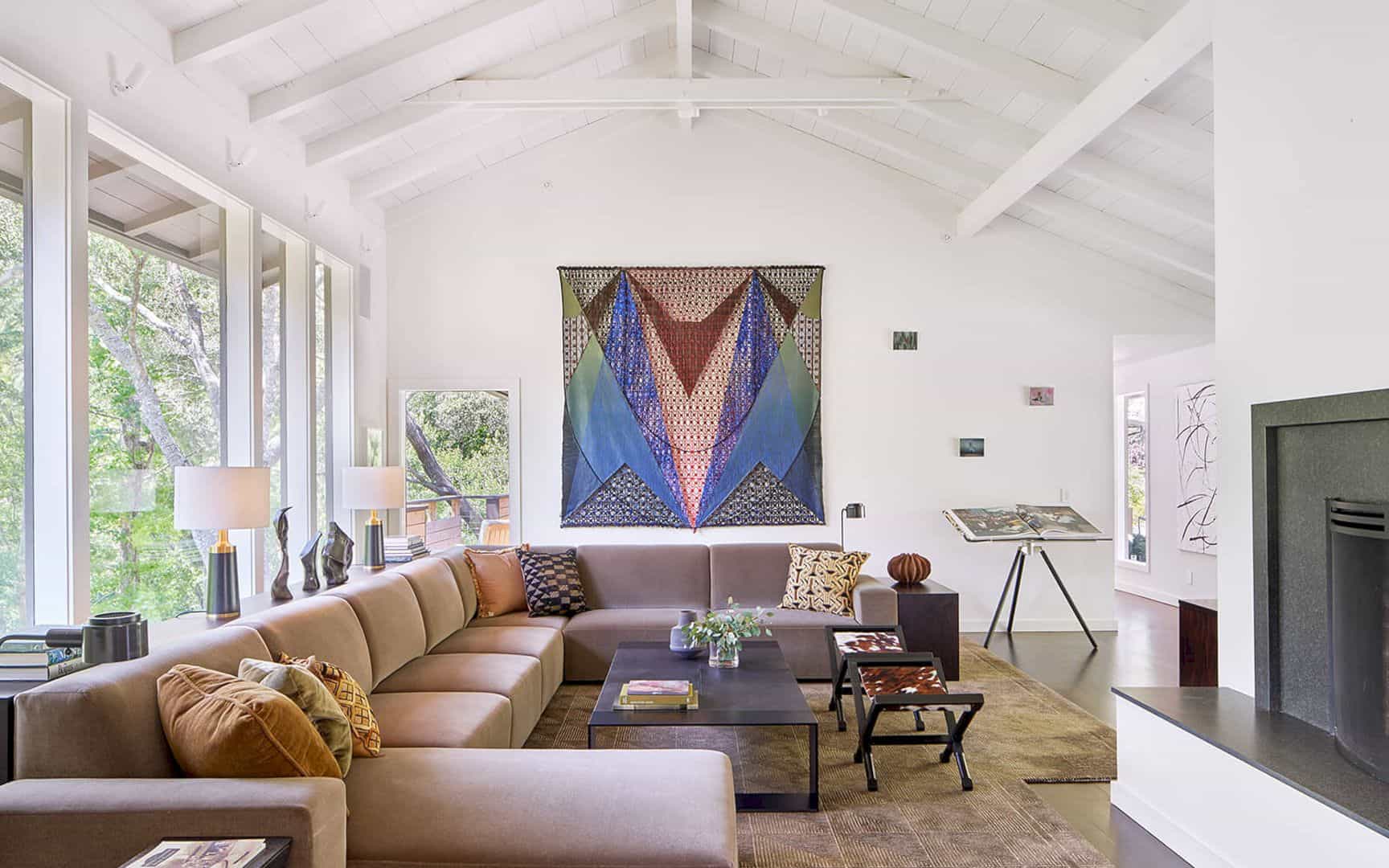
The architect also chooses the furniture carefully in responding to the art collection. They also work together with the client of the house on the various custom pieces to decor the house interior. The chosen furniture comes in a simple look and soft colors such as grey sofa, black table, and wooden cabinet in the kitchen. A custom rug in the living room can add more unique details and textures to the house interior.
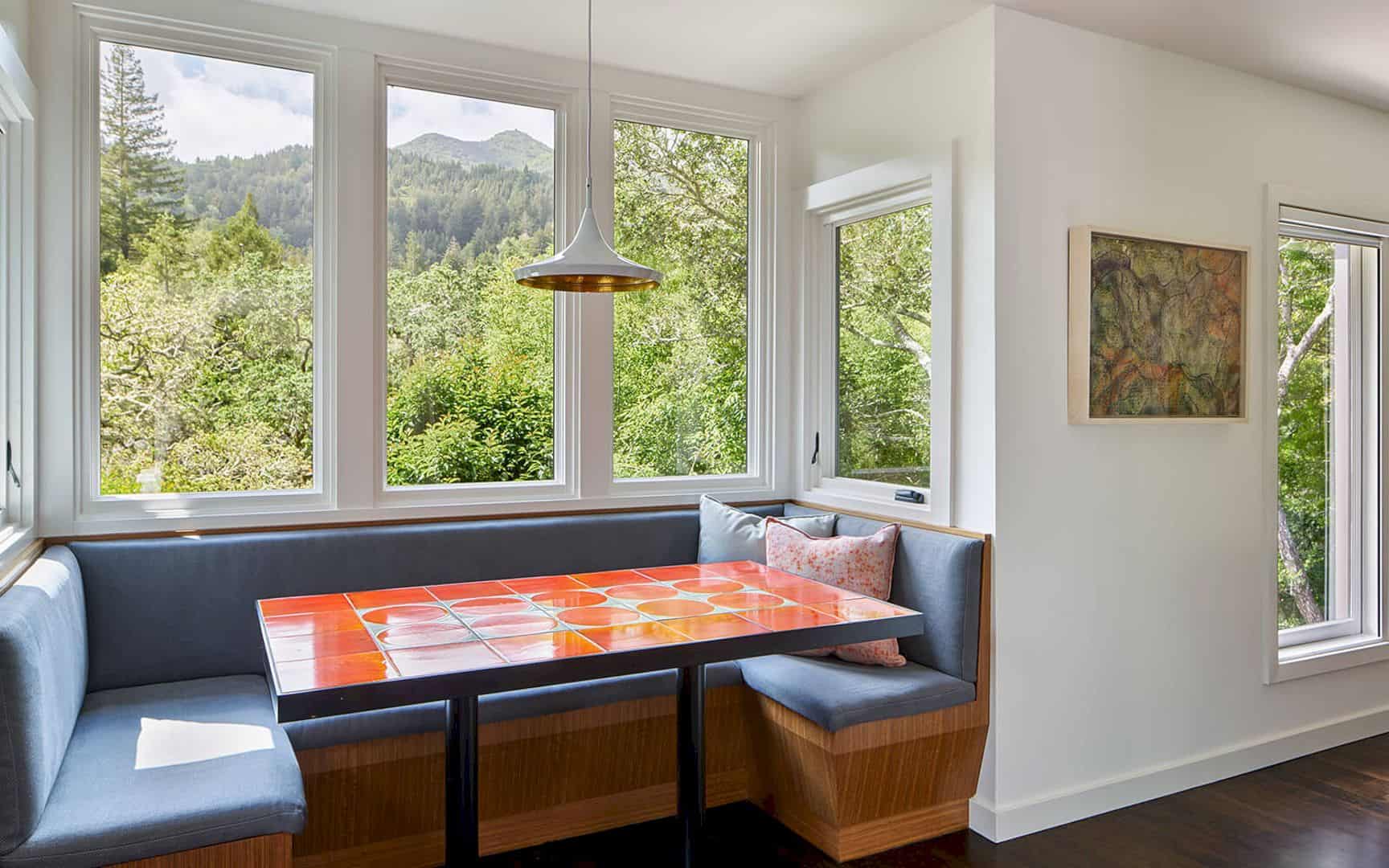
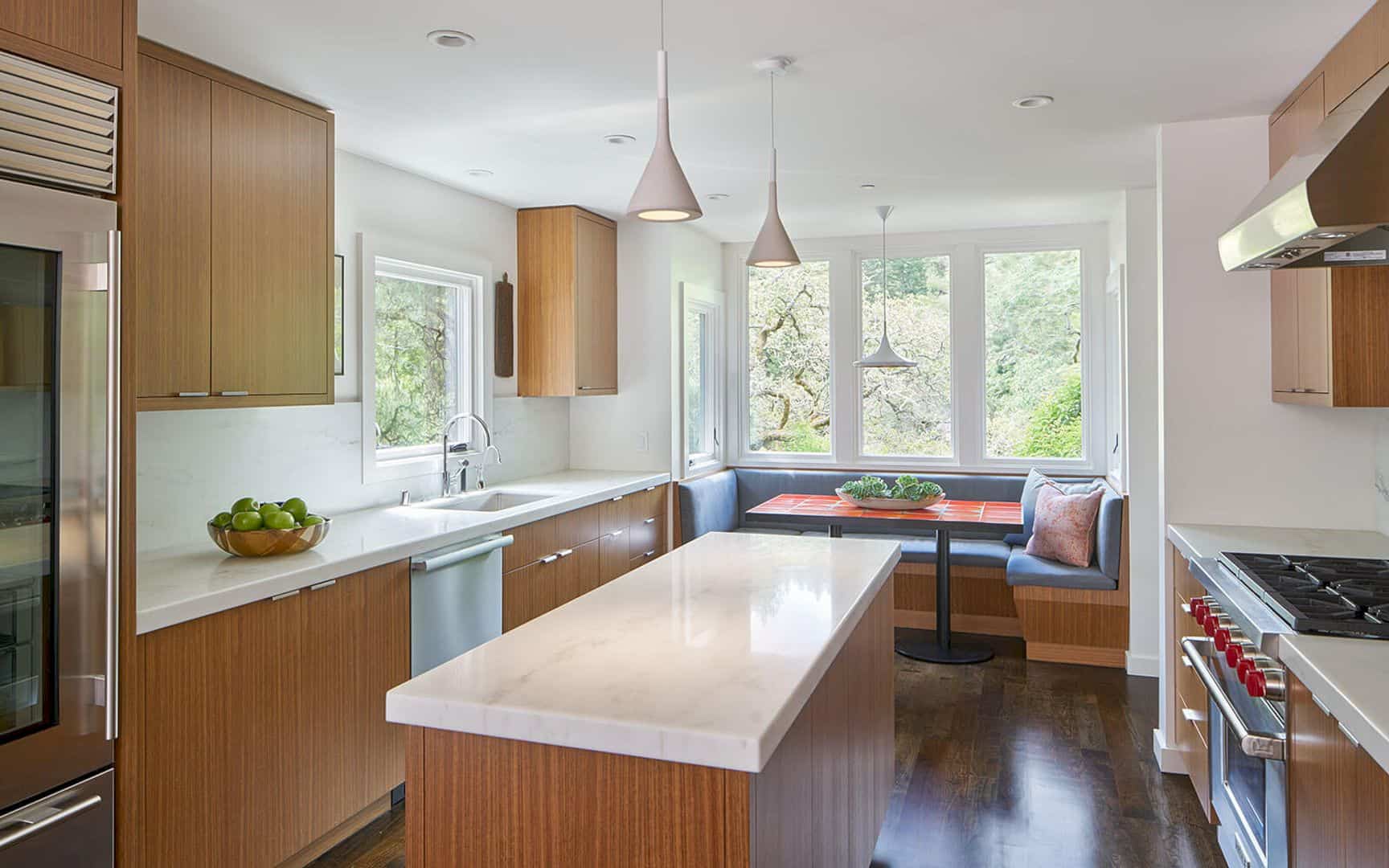
There is also a machined aluminum dining table in jet black, creating an awesome drama to the small dining room. A custom breakfast nook table can be found in the kitchen, covered by 1960’s vintage French tiles by Roger Capron, a famous artist, and also flanked by a charcoal blue linen banquette. In the master bedroom, the bed is made from solid walnut with a modern design.
Kentfield
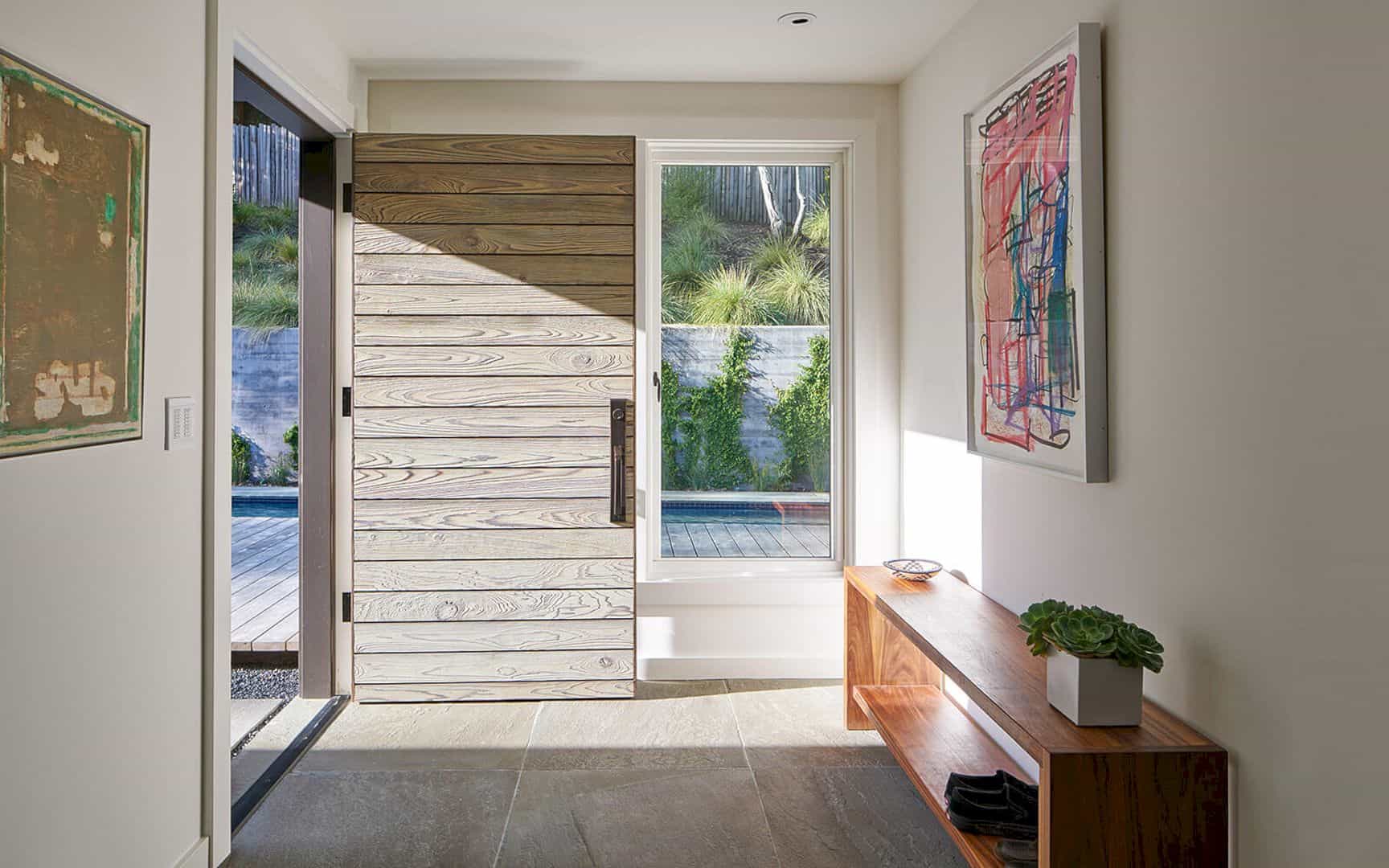
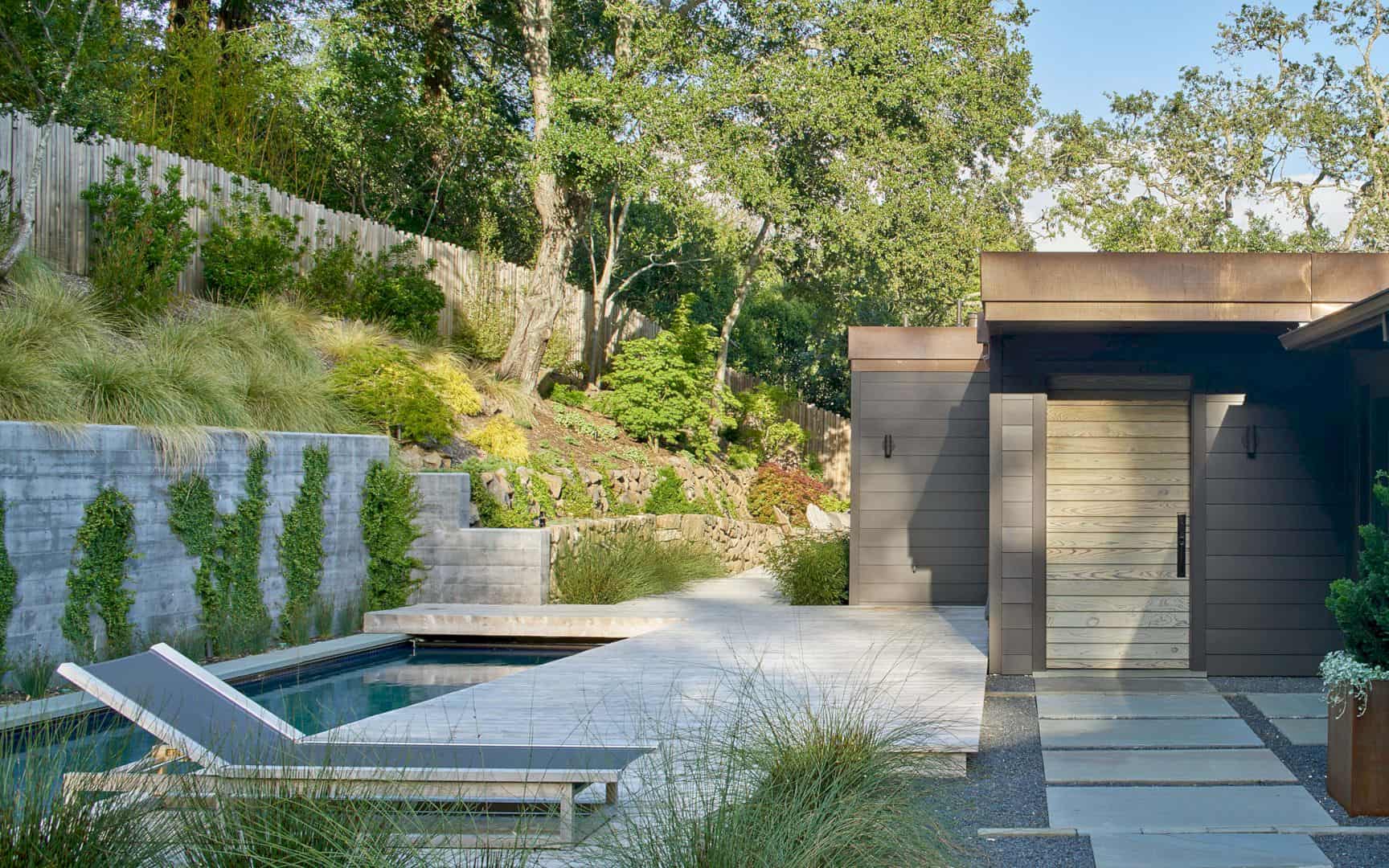
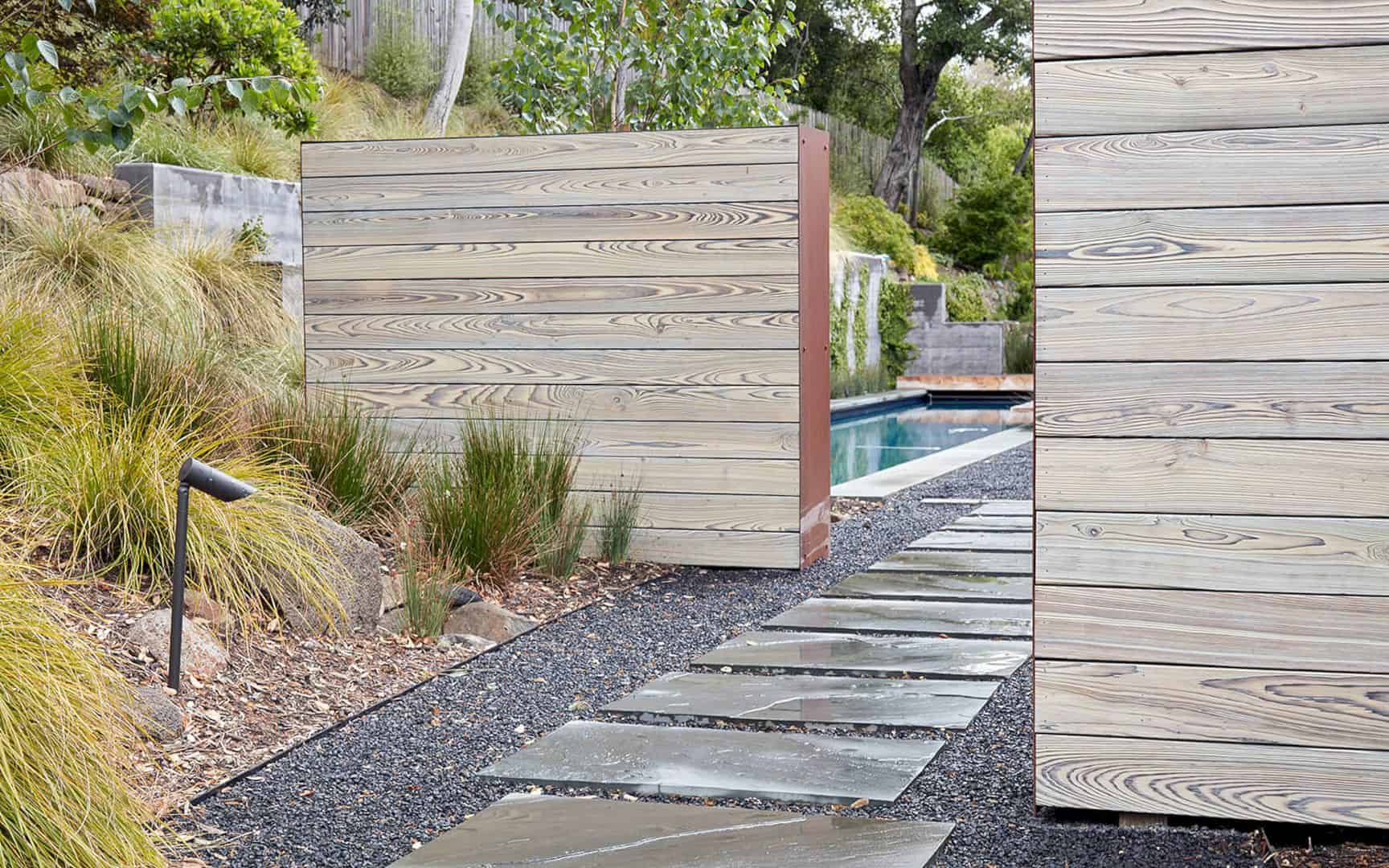
Discover more from Futurist Architecture
Subscribe to get the latest posts sent to your email.
