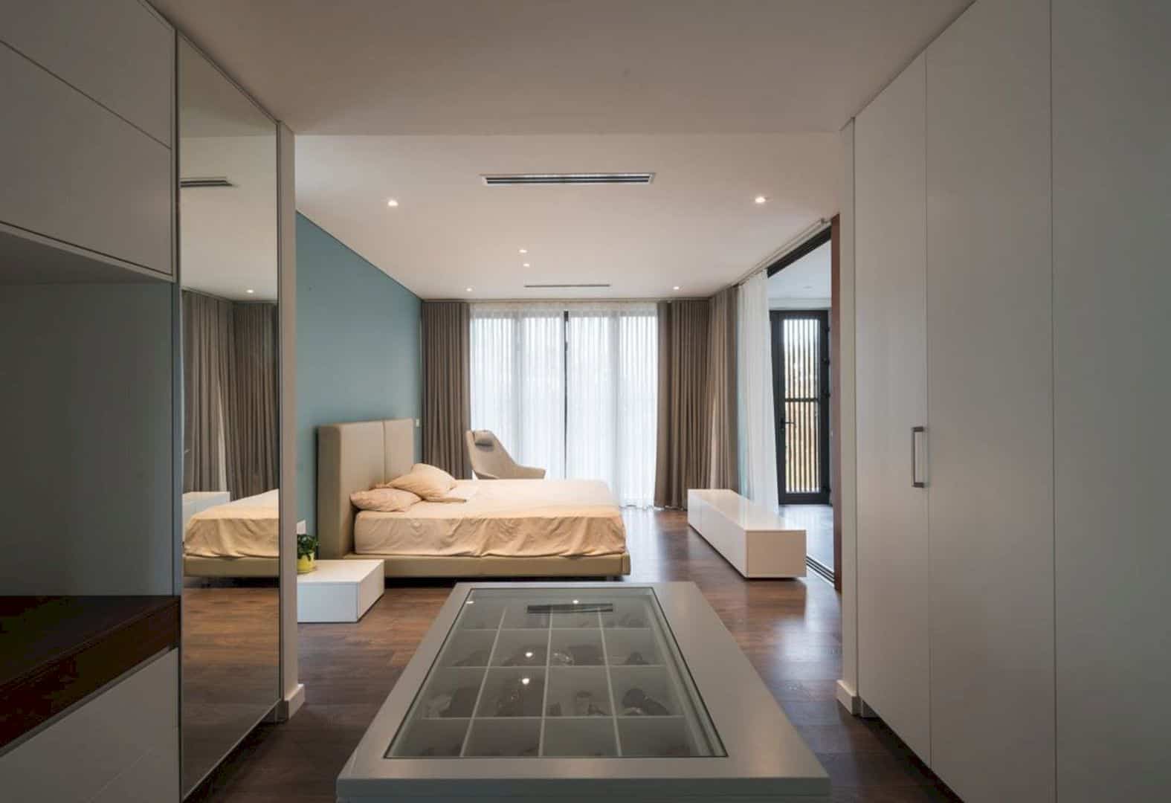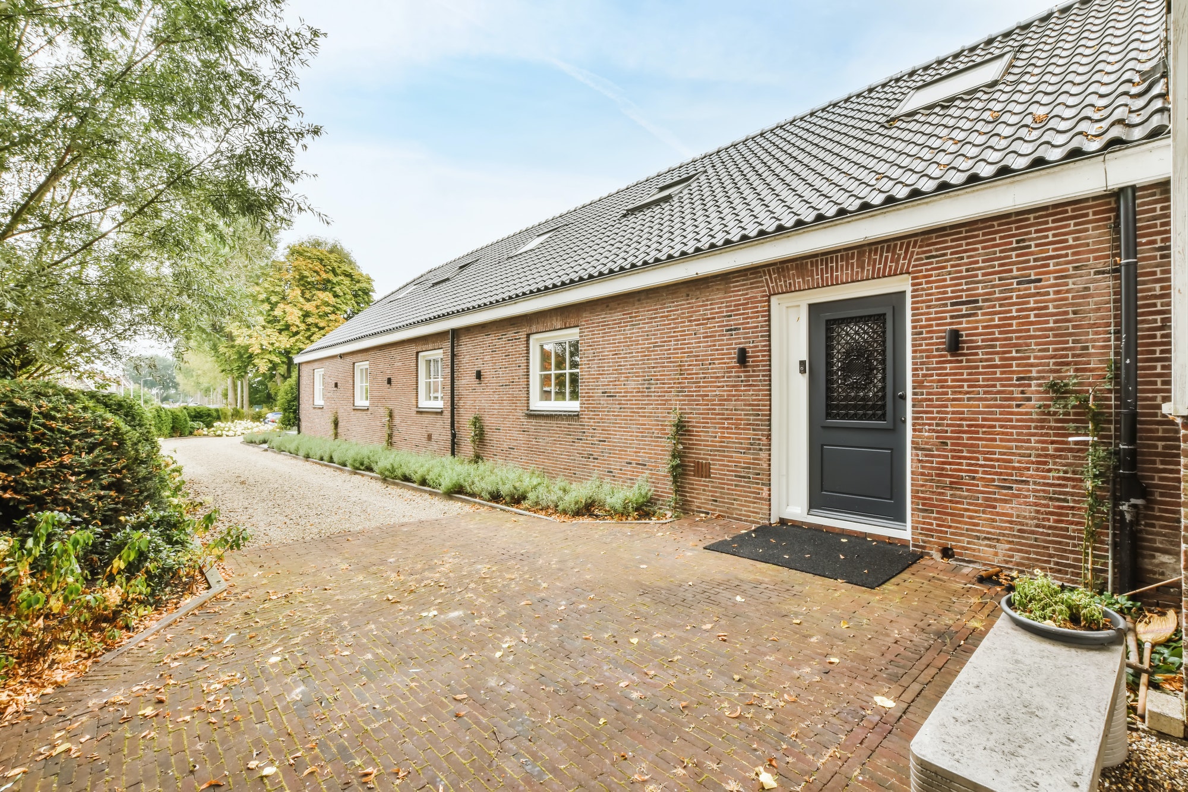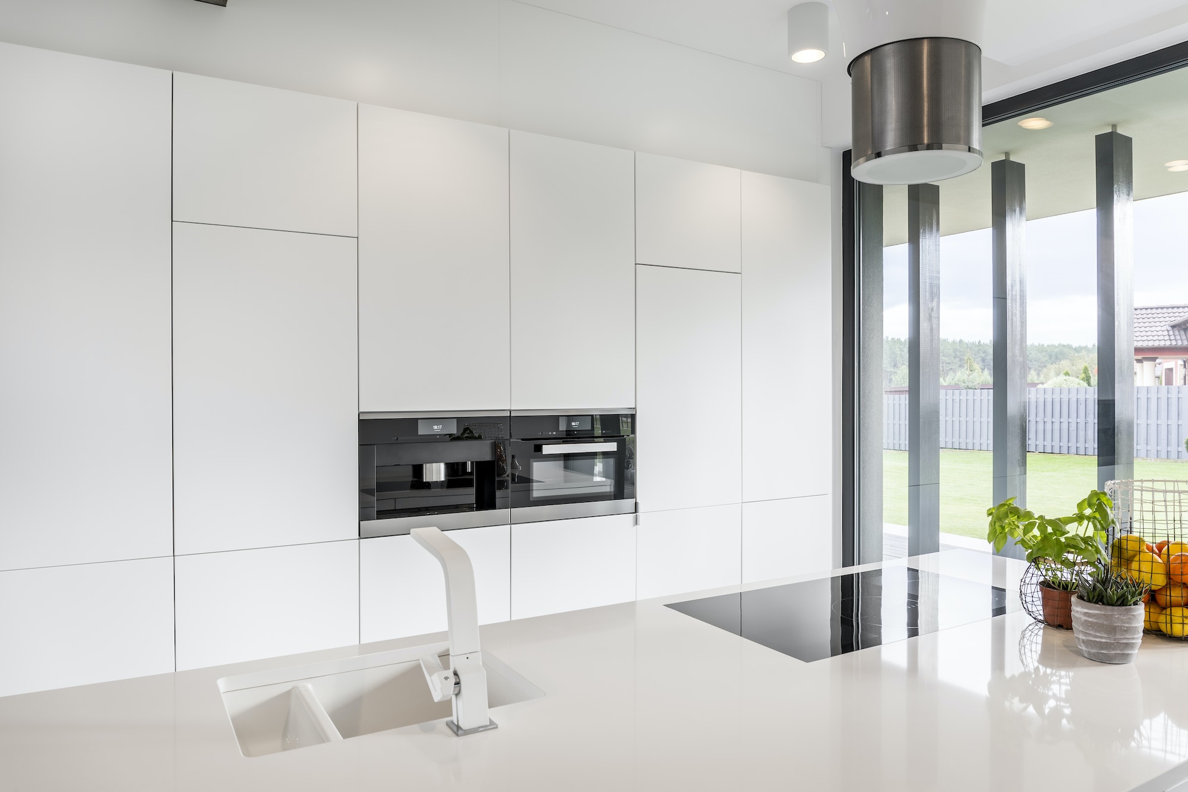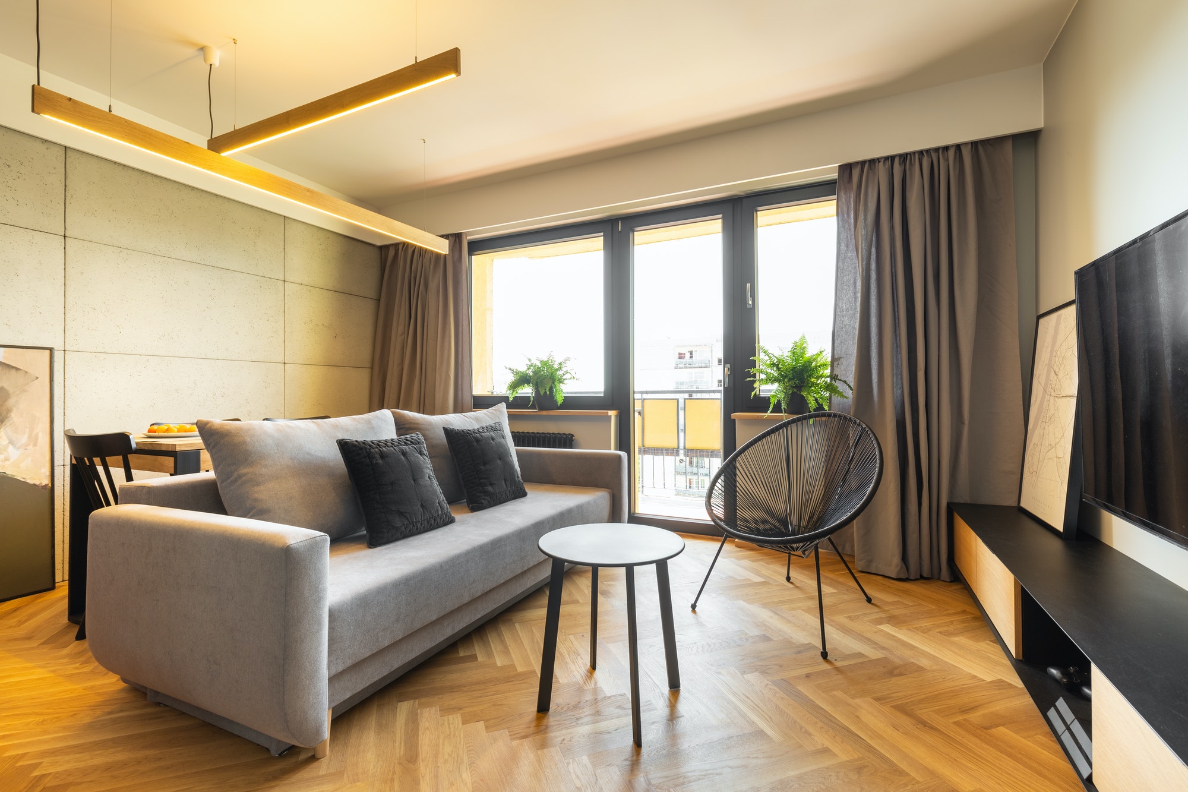In order to expand the living space in your home, renovating your attic will be a great solution. An attic can be transformed into a useful space based on your need, such as a study room, a home office, or an entertaining room. By renovating your attic, your house design and resale value will be increased too. Here are some best attic renovation ideas with a lot of inspirations for you.
1. 2L Attic by La Errería
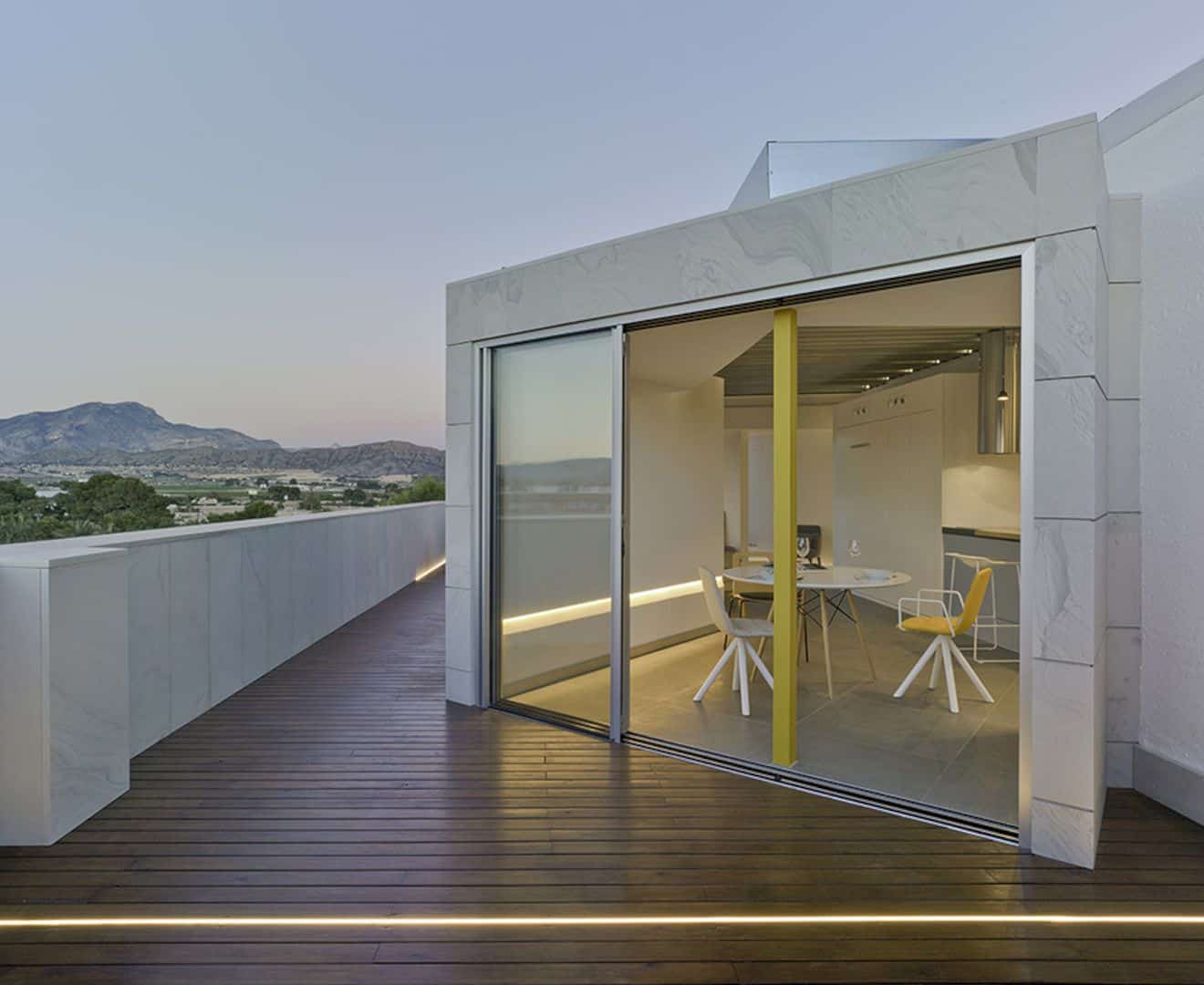
The main goal of 2L Attic is to recreate a pleasant, special space through a modern penthouse. The renovation also includes some details added to put into value the virtues of the environment. A small break is also added and organized in a diaphanous way to allows the clients to take more advantages and organize their needs.
2. Apartment D by Ippolito Fleitz Group
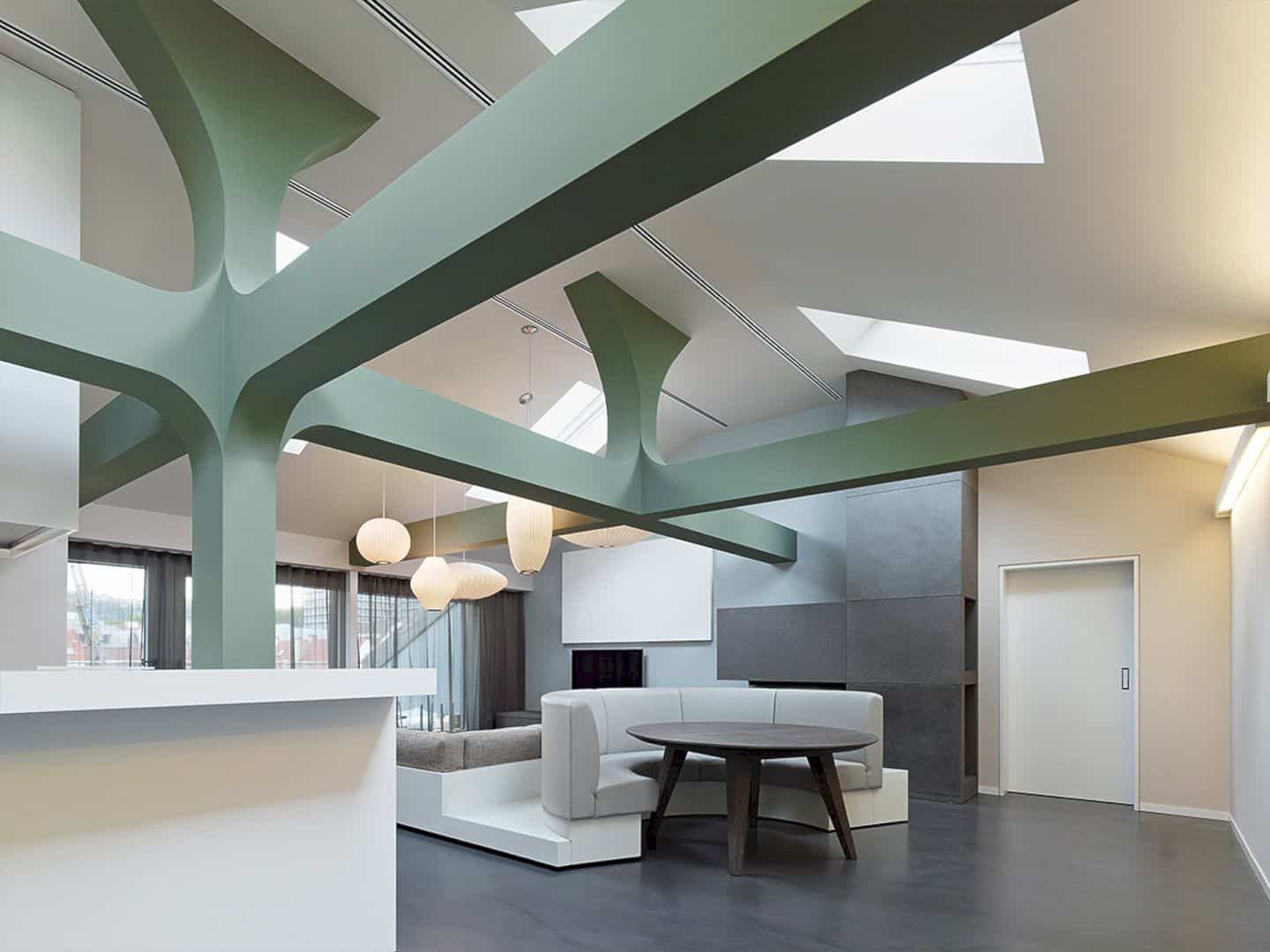
The main focus of an attic renovation idea in Apartment D is about arranging the general space with the color palette. This apartment has a clean modern interior with fascinating ceiling construction. The floor plan can form the drawn-out rectangle shape for the structure.
3. Calero by Pérez Palacios Arquitectos Asociados
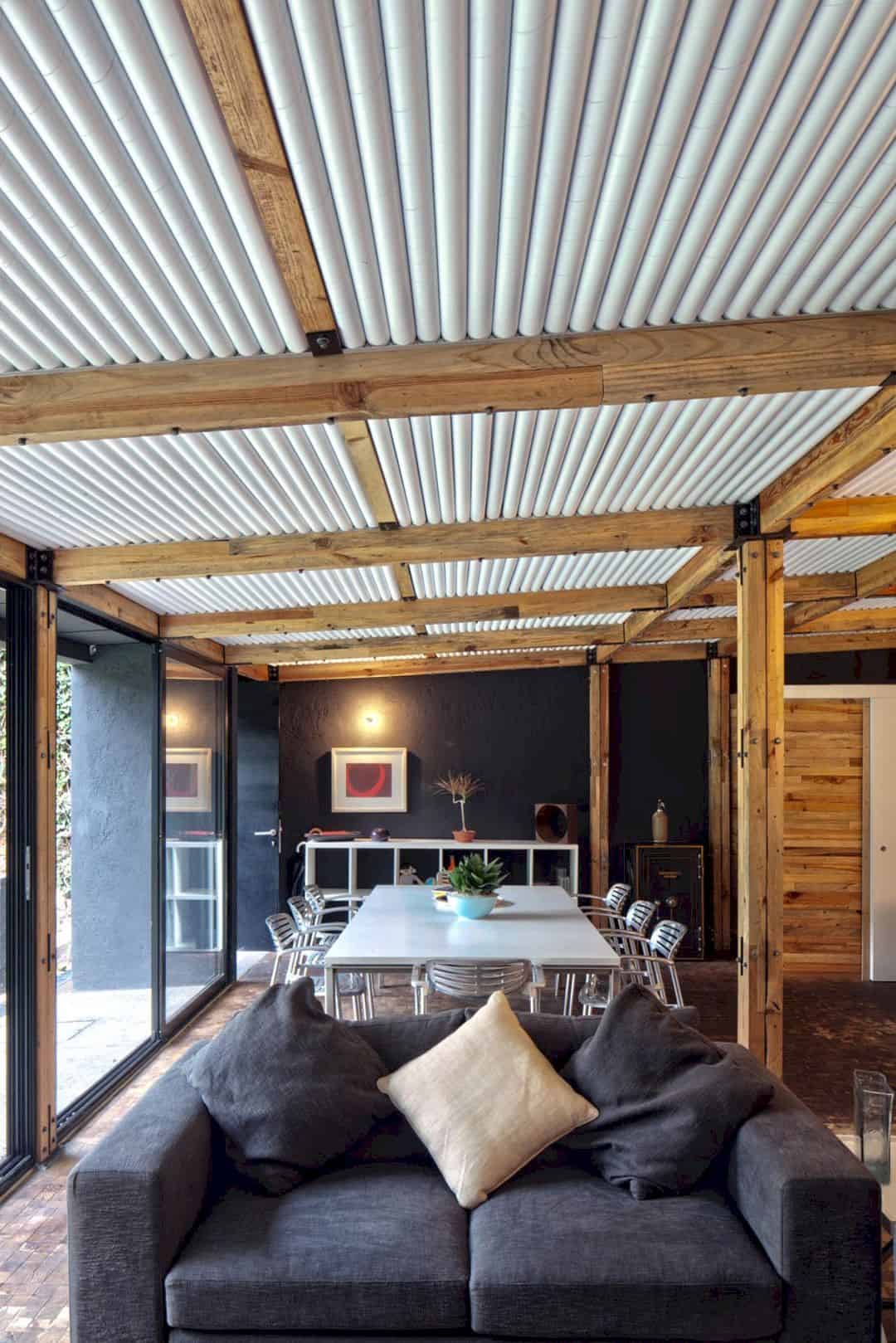
Located in San Angel in the south of Mexico City, Calero is designed with a new proposal that includes centering wood and sustainable construction. This proposal is solved with the use of minimum elements, minimum cost, and also minimum materials for the entire part of the house building.
4. Berkley House by RSAAW
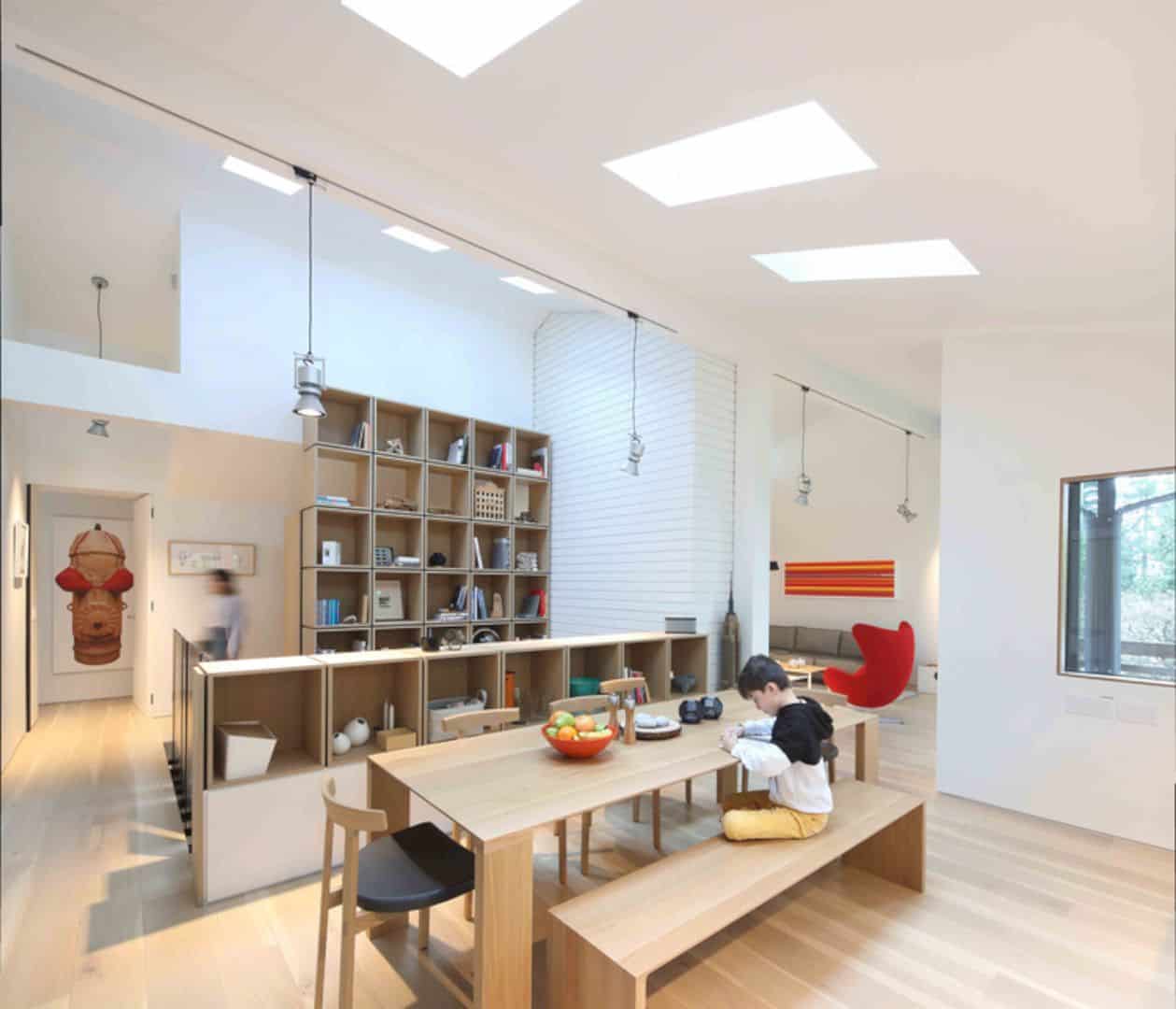
It is a project of a mid-century interior renovation to transform it into a contemporary home. Berkley House has a Californian-style atmosphere and energy-efficient heating systems to deliver an energy-efficient house. The entire sense of the house space is augmented by vaulting the ceilings.
5. Stay_Soar by studio_suspicion

As a multi-family housing project, Stay_Soar is designed with a white stucco finish. The building impression is determined by the movement in the border while the construction is completed with not-commonly used incorporating details. The stairs are finished in exposed concrete
6. VH6 House by Idee Architects
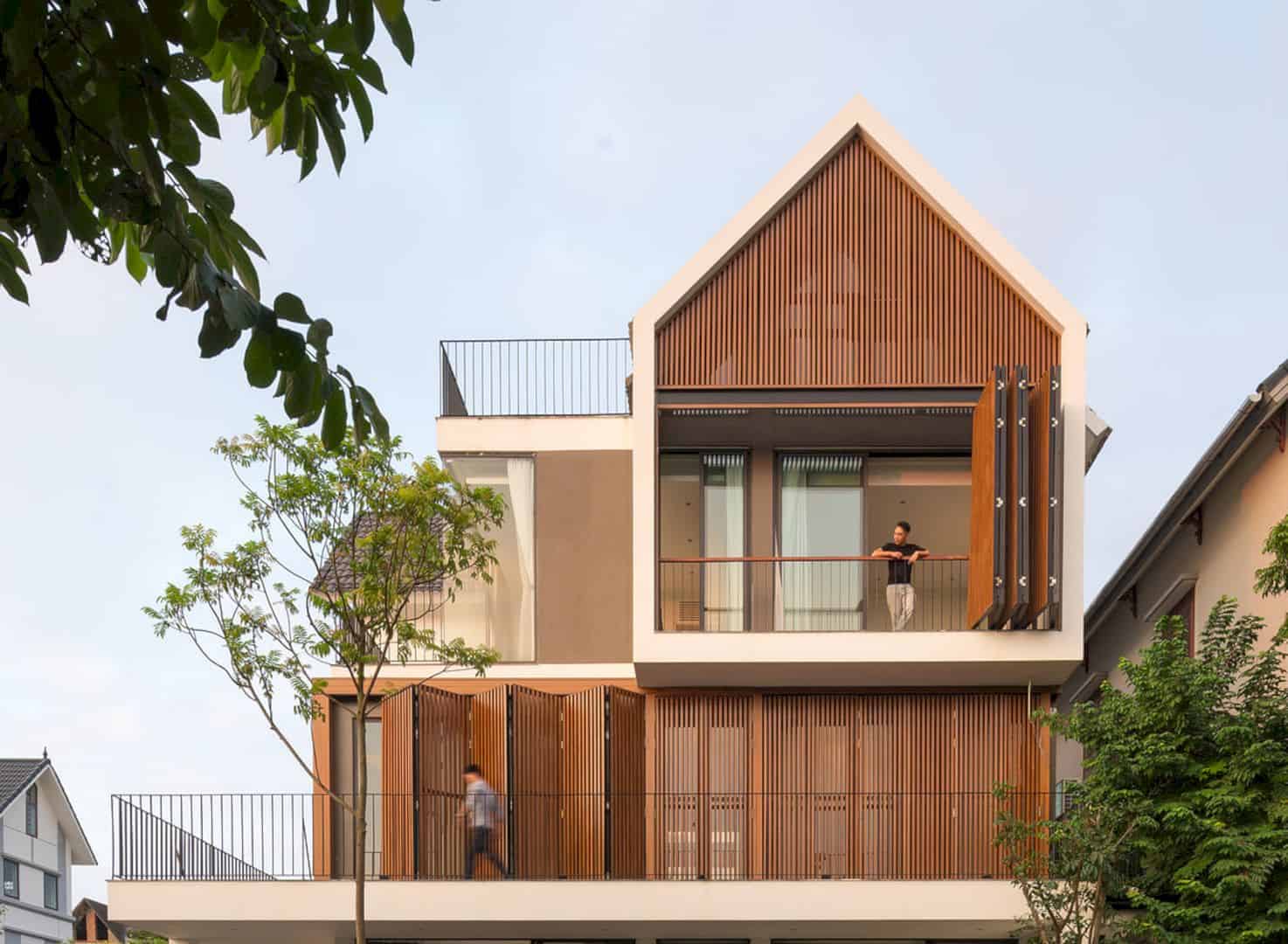
It is a corner villa designed for a family with two children. VH6 House is designed with an attic renovation idea to provide a modern lifestyle. Extension space is added to take all advantage of the view while the flexible brise-soleil system is used to adjust the light into the house space.
7. Saw Tooth House by Adriano Pupilli Architects
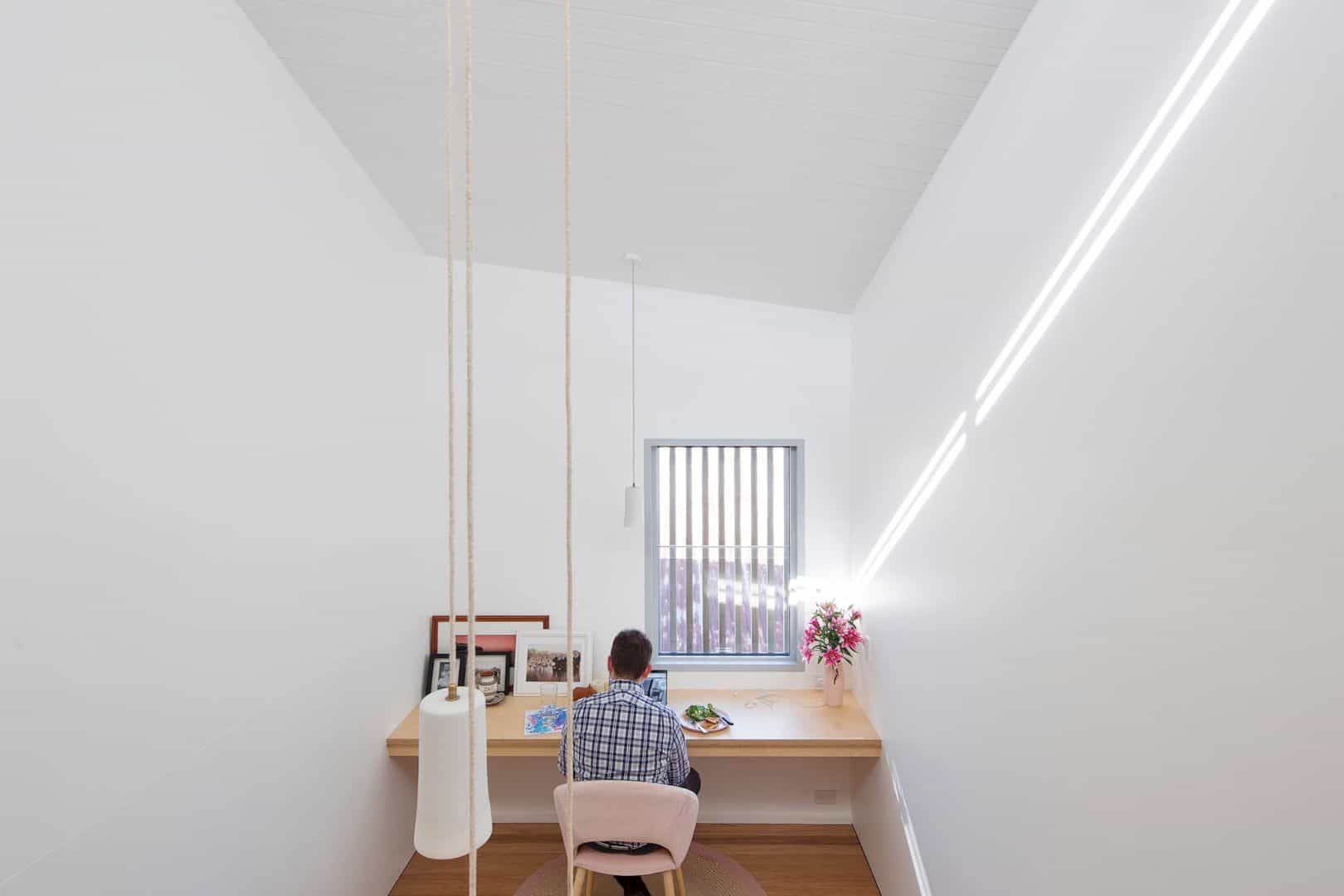
The attic renovation idea in Saw Tooth House is about providing a contemporary and light-filled space. It is an interwar semi-detached house with a sawtooth roof form so the overshading can be minimized. The white surface from the room’s walls is combined with wood materials that applied on the floor and ceiling to bring a brighter look.
Discover more from Futurist Architecture
Subscribe to get the latest posts sent to your email.
