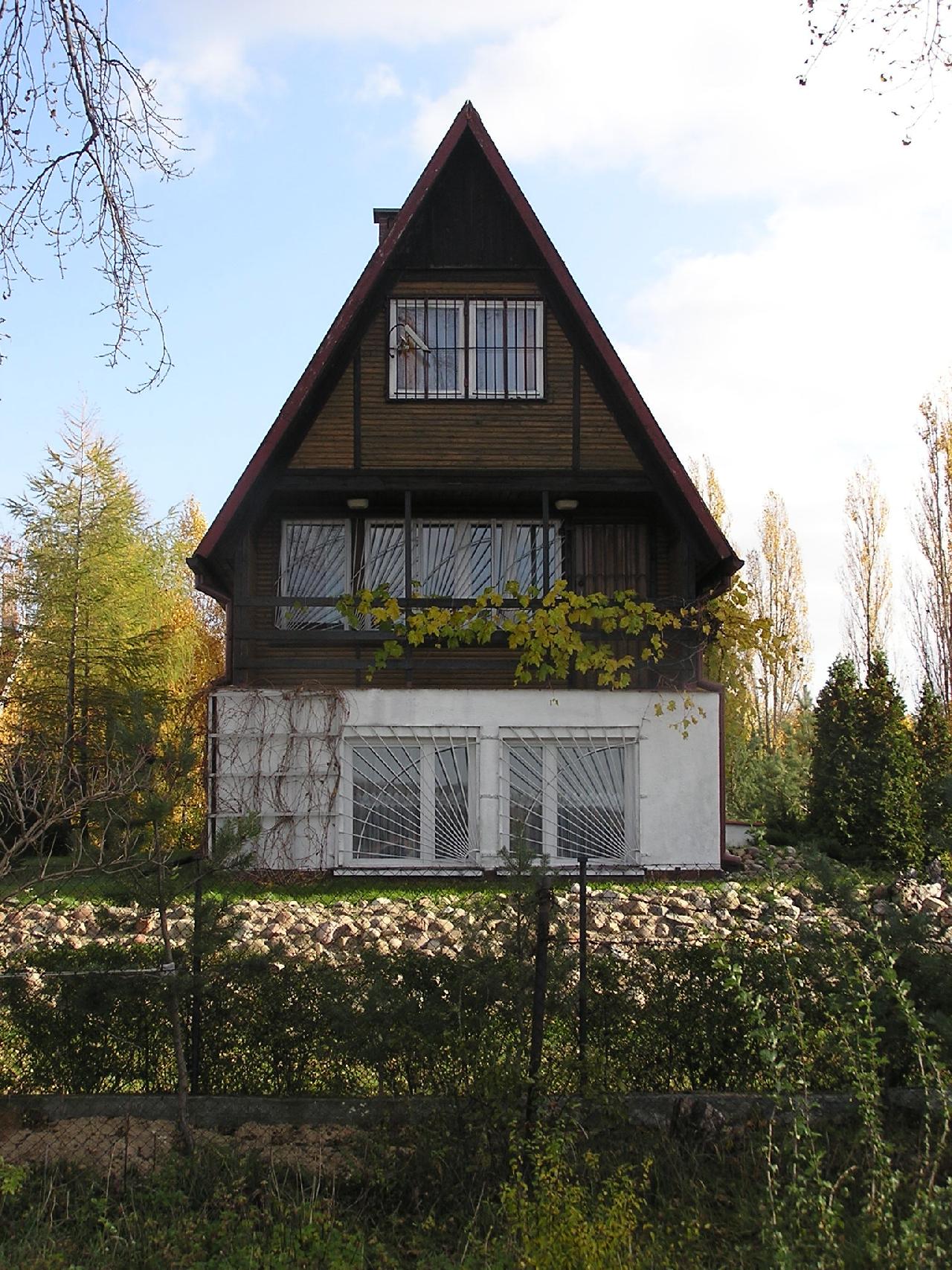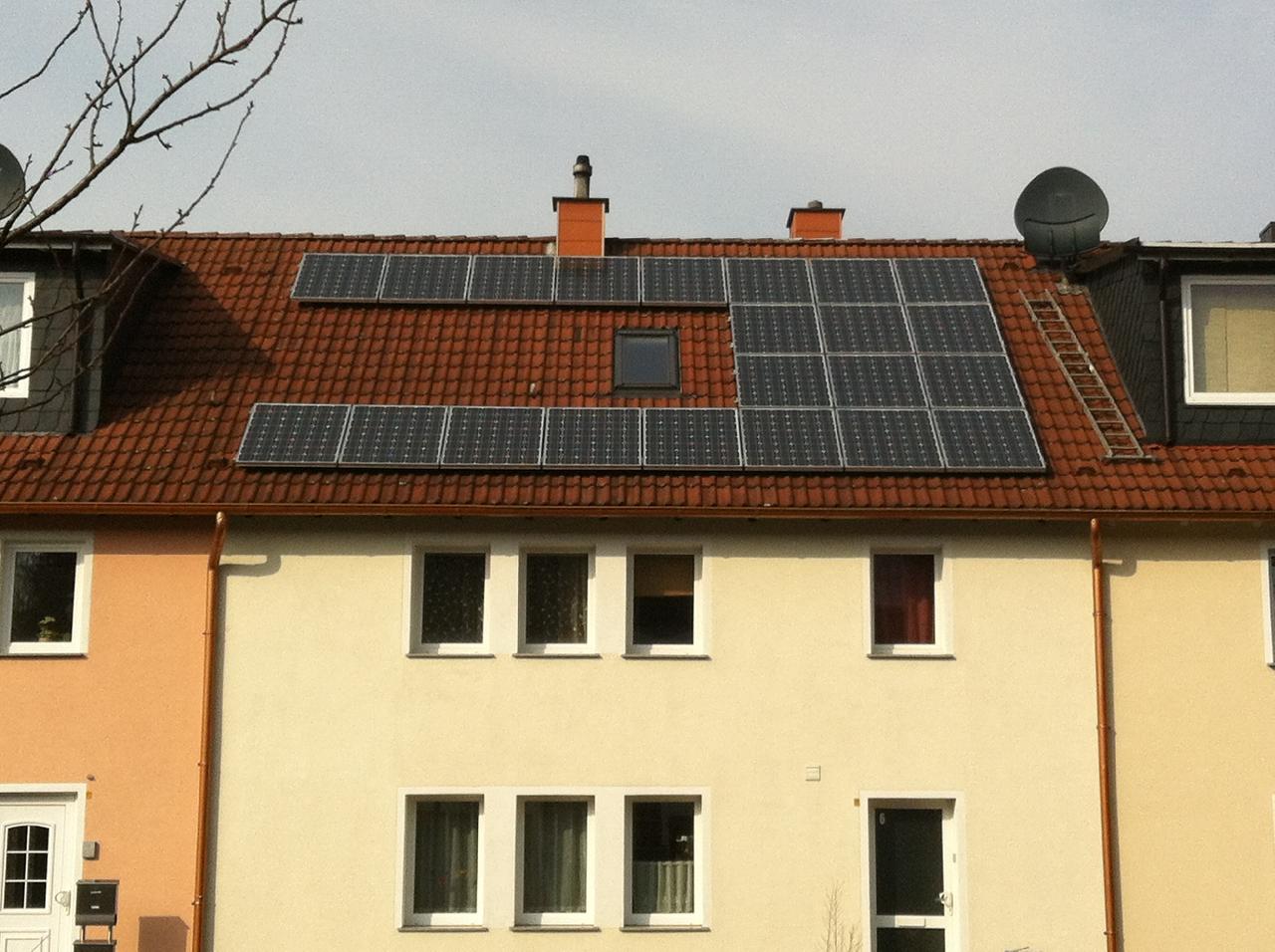Key Takeaways
- Think Outside the Box: Creative zoning can make even the tiniest spaces functional and stylish.
- Flexible Furniture: Invest in pieces that serve multiple purposes, like a sofa bed or extendable dining tables.
- Visual Divisions: Use rugs, plants, or bookcases to define areas without solid walls.
- Keep It Light: Bright colors and mirrors can make your studio feel larger and more open.
- Personal Touches: Infusing your personality can transform your studio from bland to grand.
Welcome to the world of studio apartment zoning, where you can turn your cozy nook into a multi-purpose haven! Imagine this: you roll out of bed and stroll into your kitchen, which is also your living room, and oh, is that a desk I see tucked between your bed and the refrigerator? The art of zoning can elevate your compact space from confined and chaotic to cozy and charismatic. And yes, we’re about to shatter the notion that just because you’ve got a studio apartment, you’re doomed to live in a cramped shoebox.
If you’re anything like me, the thought of maximizing your space is akin to finding a missing sock in the laundry – a real challenge but ultimately rewarding. Fear not; with a dash of creativity and a sprinkle of practicality, those square feet can become the stuff of legends!
Understanding Zoning in Studio Apartments
Zoning refers to the strategic arrangement of shared living spaces to create a sense of division and purpose. Unlike typical apartments with separate rooms, studio apartments require a creative approach to define spaces effectively.
According to a recent study from the National Multifamily Housing Council, about 35% of young adults prefer smaller, urban living spaces due to the flexibility and affordability they offer. As a result, smart space utilization has never been more critical. So, let’s delve deeper into how you can optimize your studio without compromising comfort or style!
Innovative Studio Apartment Zoning Ideas
Use Multi-Functional Furniture
Invest in items that wear many hats! Go for that trendy sofa bed that transforms your living area into a guest room faster than you can say "oops, surprise visitor!" Also consider furniture like ottomans that double as storage spaces or coffee tables that easily convert into dining tables.
Create Visual Divisions
A great way to set boundaries in a studio is through visual cues. Use rugs to segment areas – a cozy carpet under your bed can define your sleeping zone, while a chic runner can make your kitchen feel distinct. Plants, too, can serve as natural dividers; think of them as your green version of a "Do Not Enter" sign.
Open Shelving as Room Dividers
In the land of zoning, open shelving is your new best friend. Apart from offering storage, open bookshelves can serve as stylish separators between living areas. Stack your favorite books and display your beloved trinkets while creating an enticing focal point.
The Power of Paint
Believe it or not, a simple coat of paint can change the game. Painting an accent wall or utilizing different hues for different zones can help denote spaces. Light colors can enhance your area’s openness, while darker shades can create a cozy effect. It’s like mood lighting, but for your walls!
Embrace Floating Elements
Floating shelves, light fixtures, and even desks can save floor space and draw the eye upward, making your studio feel taller. Plus, it’s a fantastic way to showcase your collection of quirky art or potted plants!
| Zoning Idea | Description | Benefits |
|---|---|---|
| Multi-Functional Furniture | Furniture that serves dual purposes, like a sofa bed. | Saves space and offers flexibility. |
| Visual Divisions | Using rugs, plants, or light colors to delineate spaces. | Creates a feeling of separate areas. |
| Open Shelving | Provides storage while acting as a divider. | Functional and stylish at the same time. |
| Creative Paint Usage | Painting different areas to define zones. | Alters perceived space and mood. |
| Floating Elements | Install shelves or desks that don’t touch the floor. | Increases visual height and space. |
Positive Psychology and Small Living Spaces
Research from the American Psychological Association indicates that shared living spaces can nurture connections and improve mental well-being. In fact, the study found that people living in well-organized contexts tend to feel less stressed and more fulfilled. So, while you’re overhauling your studio, remember that a well-zoned living area can help boost your happiness levels, win-win!
Adding Personal Touches to Your Studio
Your studio needs to be a canvas reflecting your personality. Use wall art or photographs to establish emotional comfort. Add aromatic candles or fresh flowers to add layers that make your space feel inviting and warm, making it your personal sanctuary in the hustle and bustle of urban life!
As you decorate, don’t forget about the balance of aesthetics and functionality. A beautiful space is great, but a space that works for you is even better.
So now you’ve transformed your studio apartment into a pretty amazing setup where there’s a direct flow from living to sleeping, and dining to working. It’s functional, fabulous, and frankly, it deserves a standing ovation!
FAQs
| Question | Answer |
|---|---|
| Can I really zone a studio apartment? | Absolutely! You can create functional zones through furniture placement, color schemes, and creative decor. |
| What type of furniture should I invest in? | Opt for multifunctional furniture like sofa beds, storage ottomans, and extendable tables to maximize your space. |
| How can I make my studio feel more spacious? | Use light colors, mirrors, and floating elements to create an airy and open feel in your studio decor. |
Let your creativity run wild, and have fun zoning your studio apartment. Who knew a small space could offer so many possibilities? Amid the seemingly endless opportunities to organize, define, and beautify, remember: whether you’re hosting a gathering or cozying up for a movie night, your studio will always be your unique oasis. And let’s face it, isn’t that what truly counts? Happy decorating!
Discover more from Futurist Architecture
Subscribe to get the latest posts sent to your email.
![modern apartment [article_title]](https://www.futuristarchitecture.com/wp-content/uploads/2025/03/Studio-Apartment-Zoning-Ideas-That-Will-Change-How-You-Use.jpg)
![modern apartment [article_title]](https://www.futuristarchitecture.com/wp-content/uploads/2025/03/5-Chaotic-Tricks-to-Reign-With-Chandeliers-900x539.jpg)

