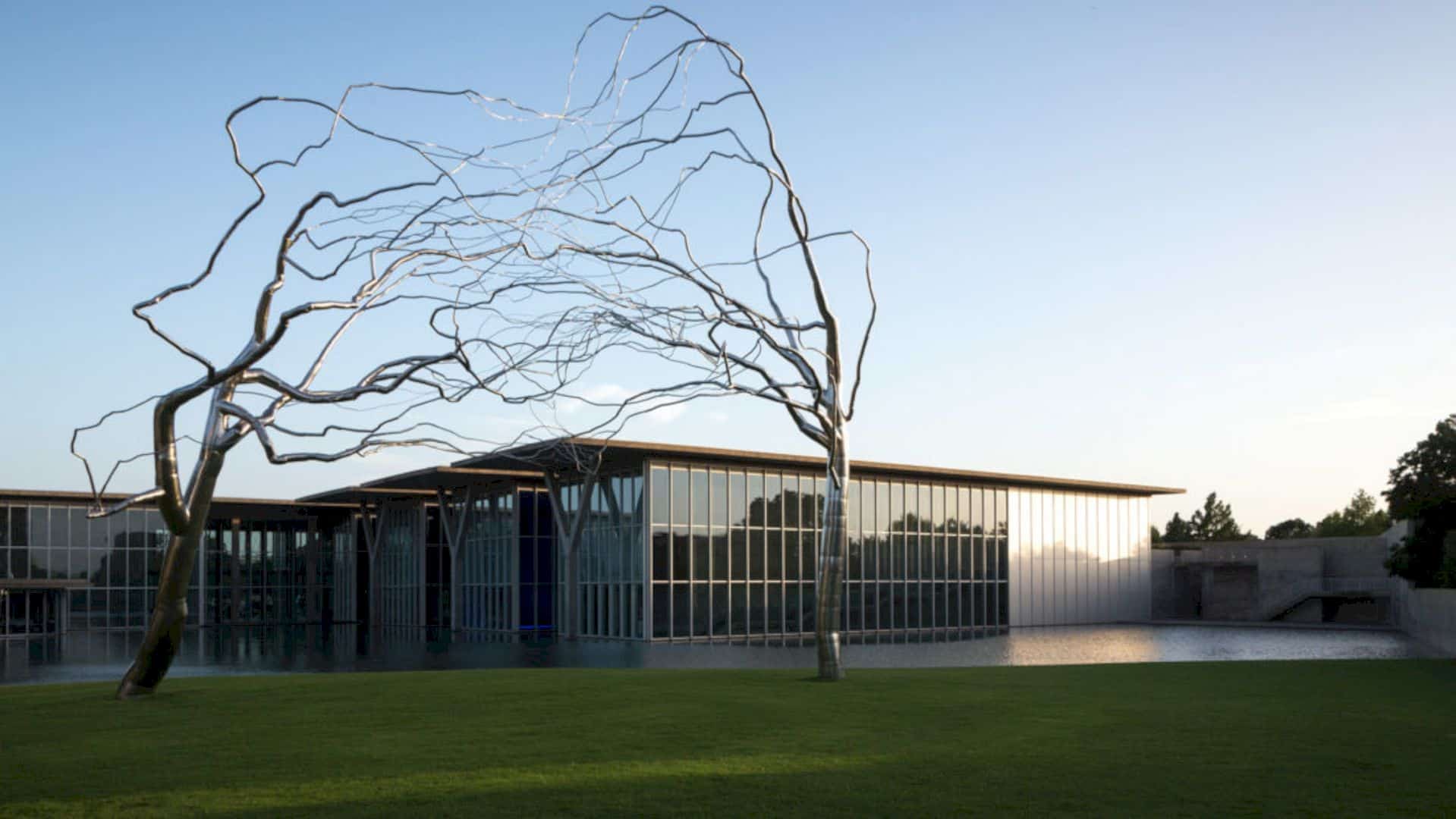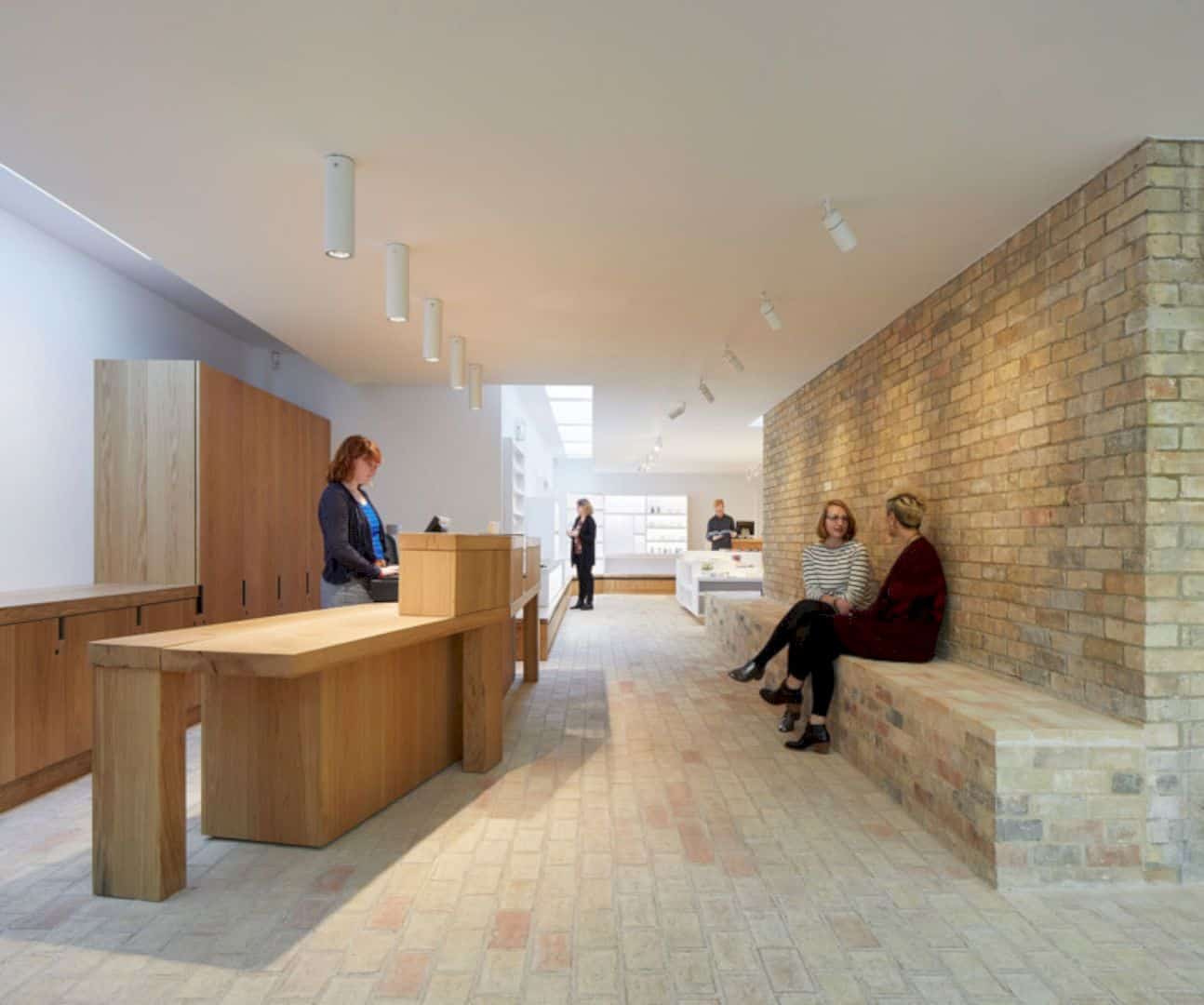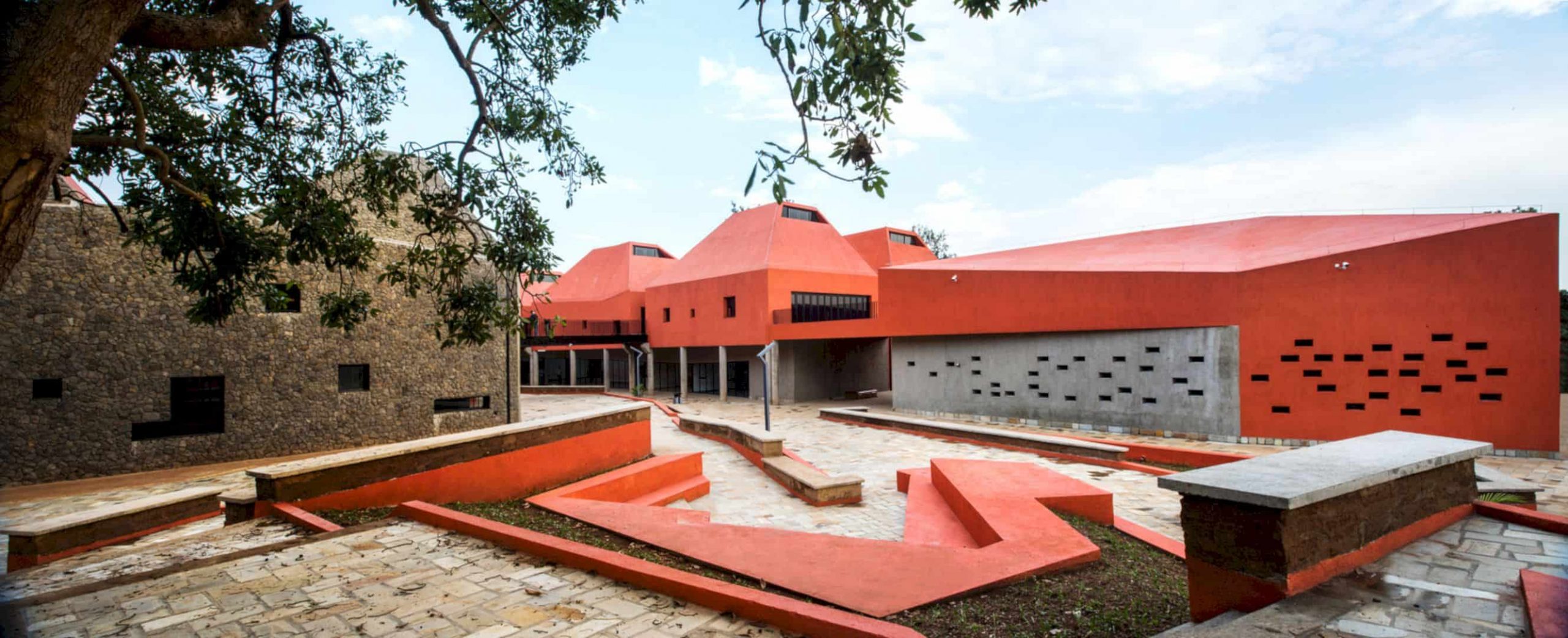Located in Uganda Kampala, Yamasen Japanese Restaurant is designed by Terrain Architects. It is a 2018 project of a commercial facility with a small store and a Japanese restaurant. This place is 758 m2 in size that situated in a hilly area. Yamasen Japanese Restaurant becomes a perfect place for the people surroundings to gather.
Materials
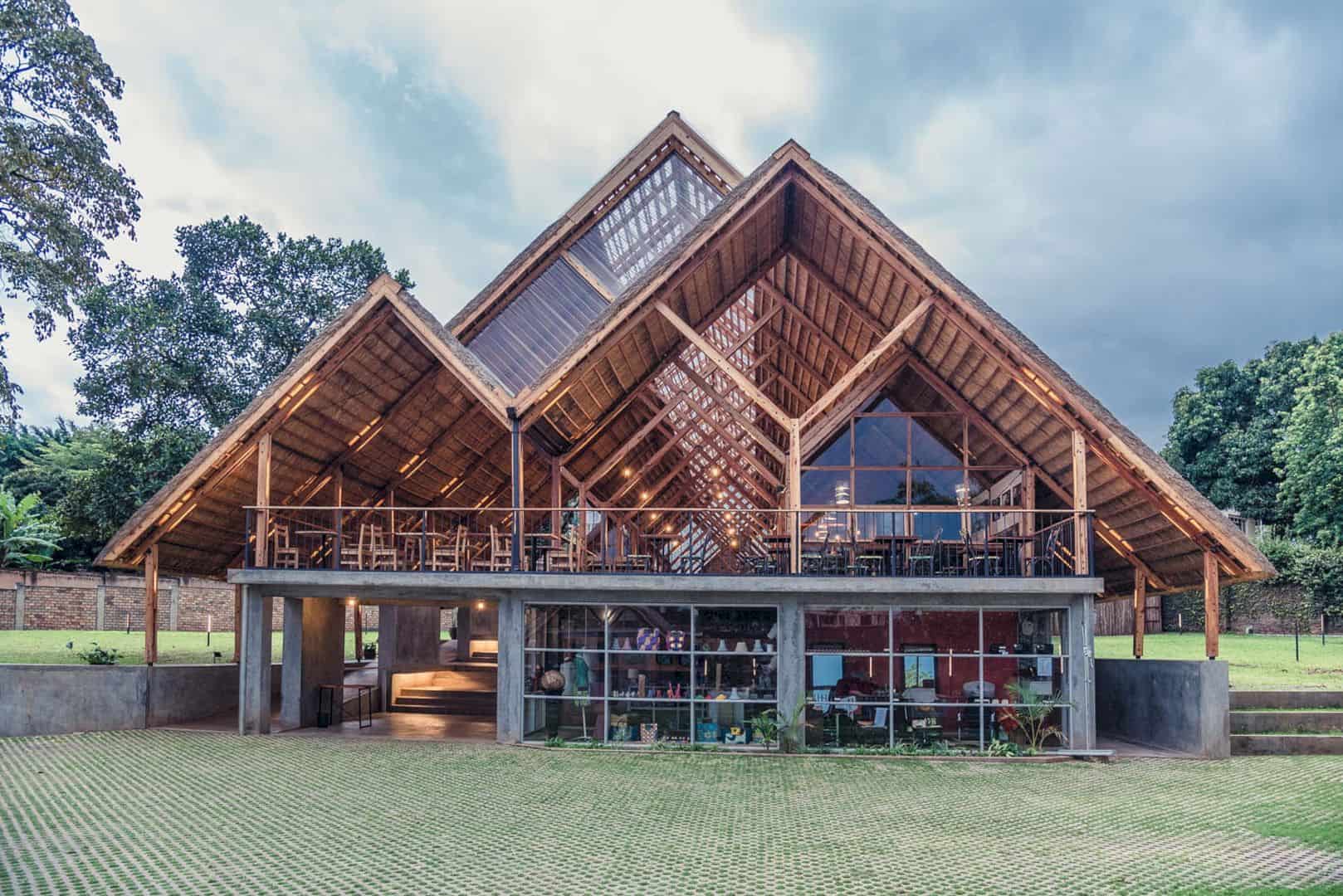
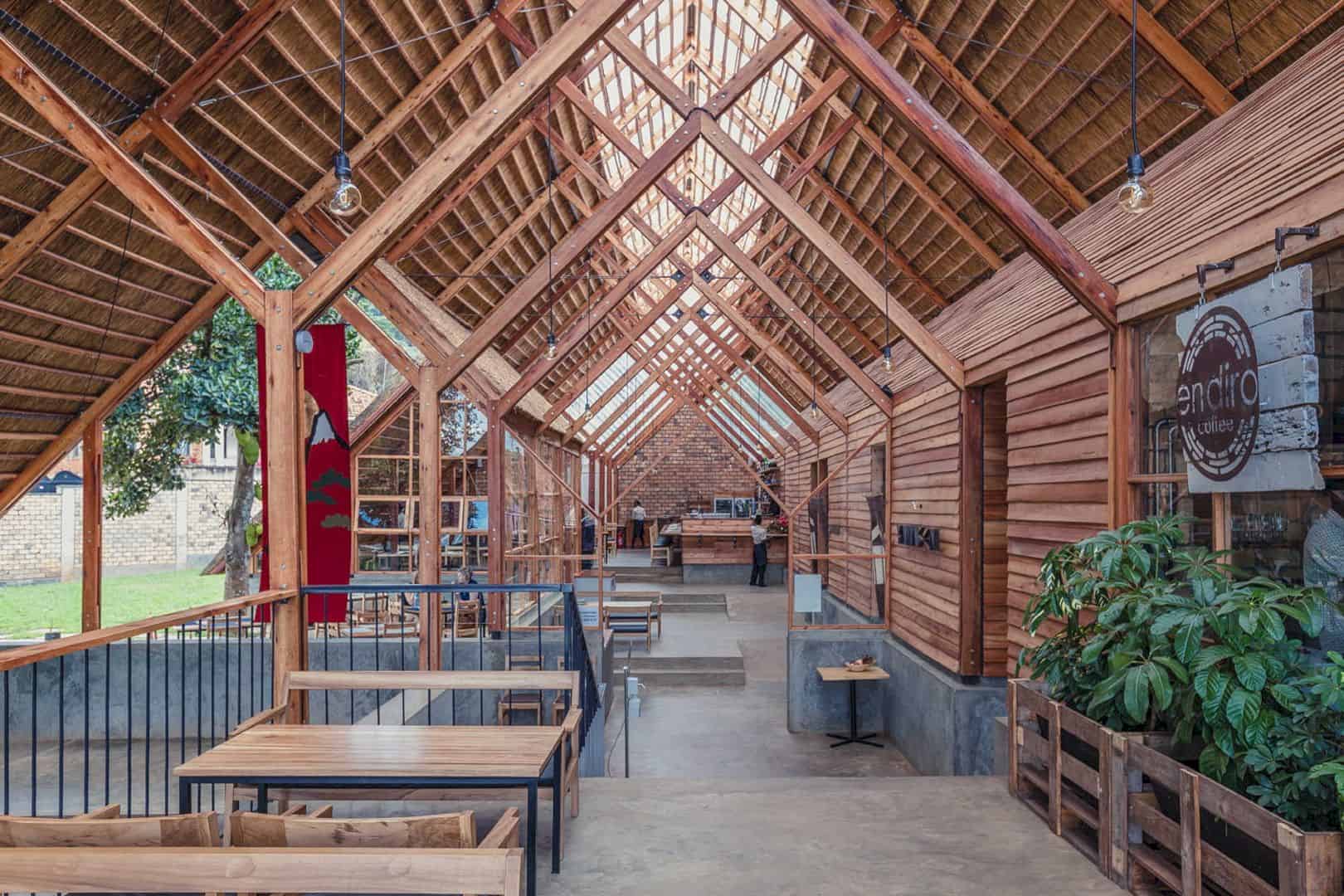
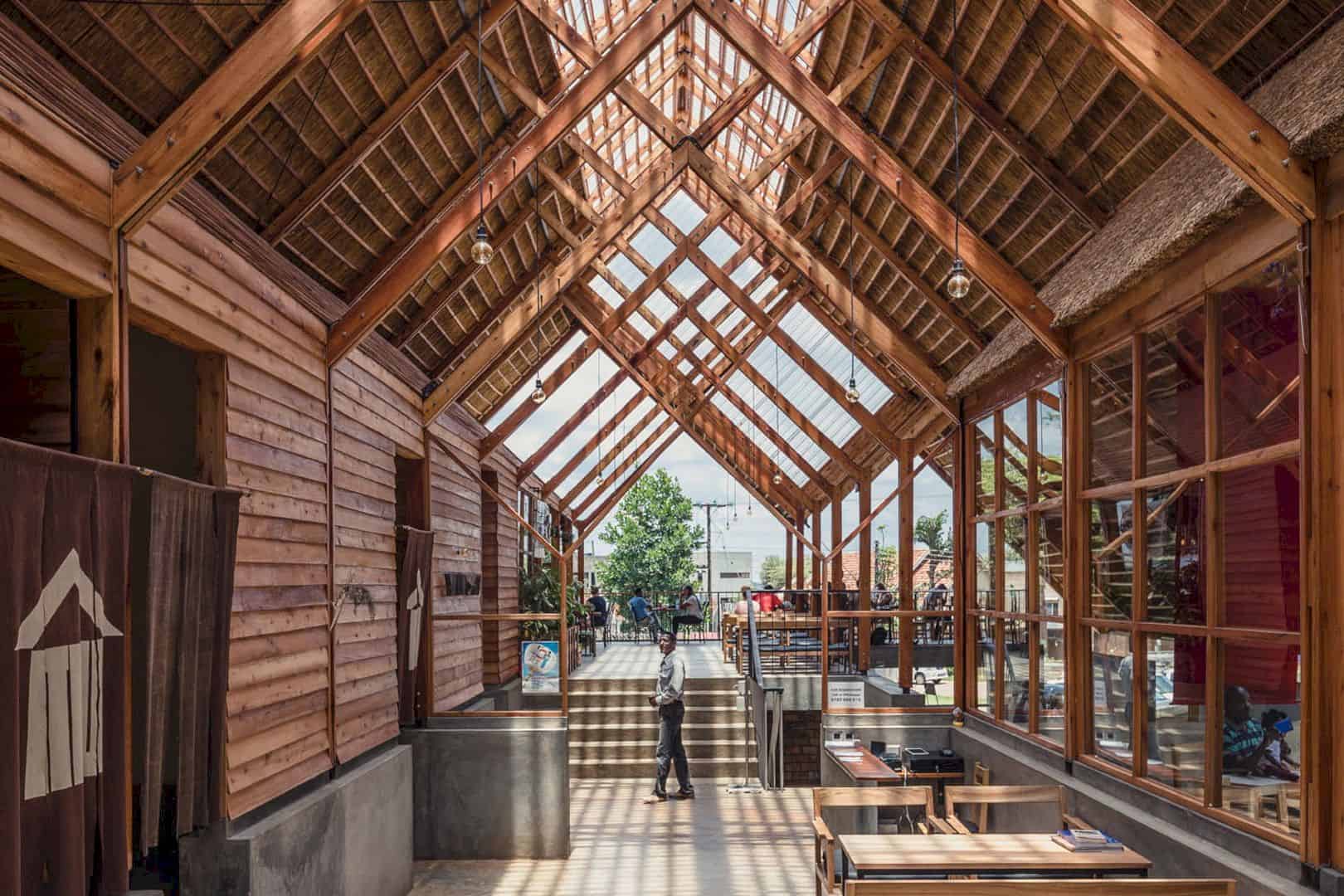
The architect uses eucalyptus wood as a scaffolding material. This kind of material is inexpensive and also fast to grow, often used as a supporting material too for a building. A kind of building with a difficult handling and uneven appearance is the most suitable building to be built with this material. The eucalyptus wood decorates the ceiling and wall of this restaurant together with a concrete structure.
Details
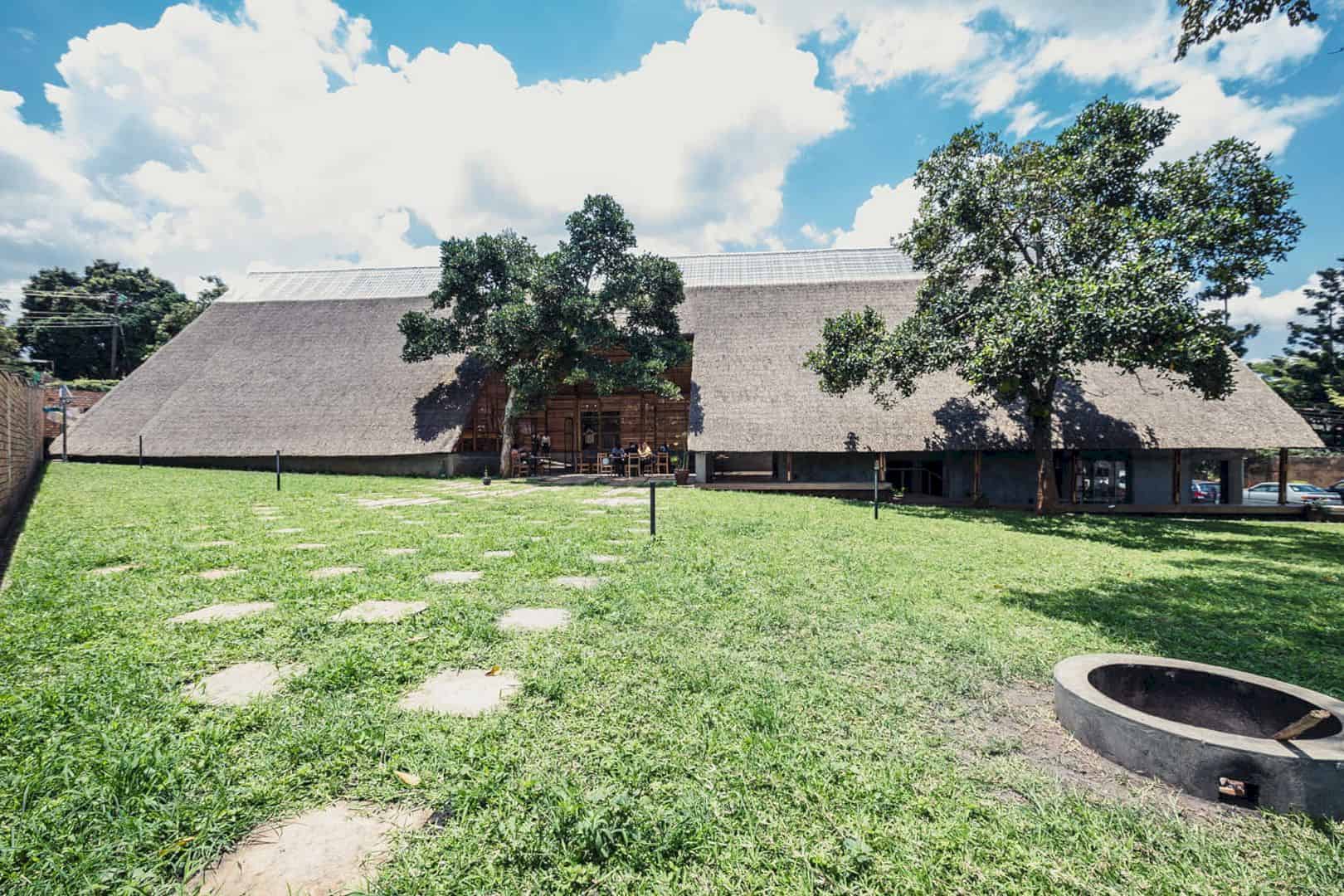
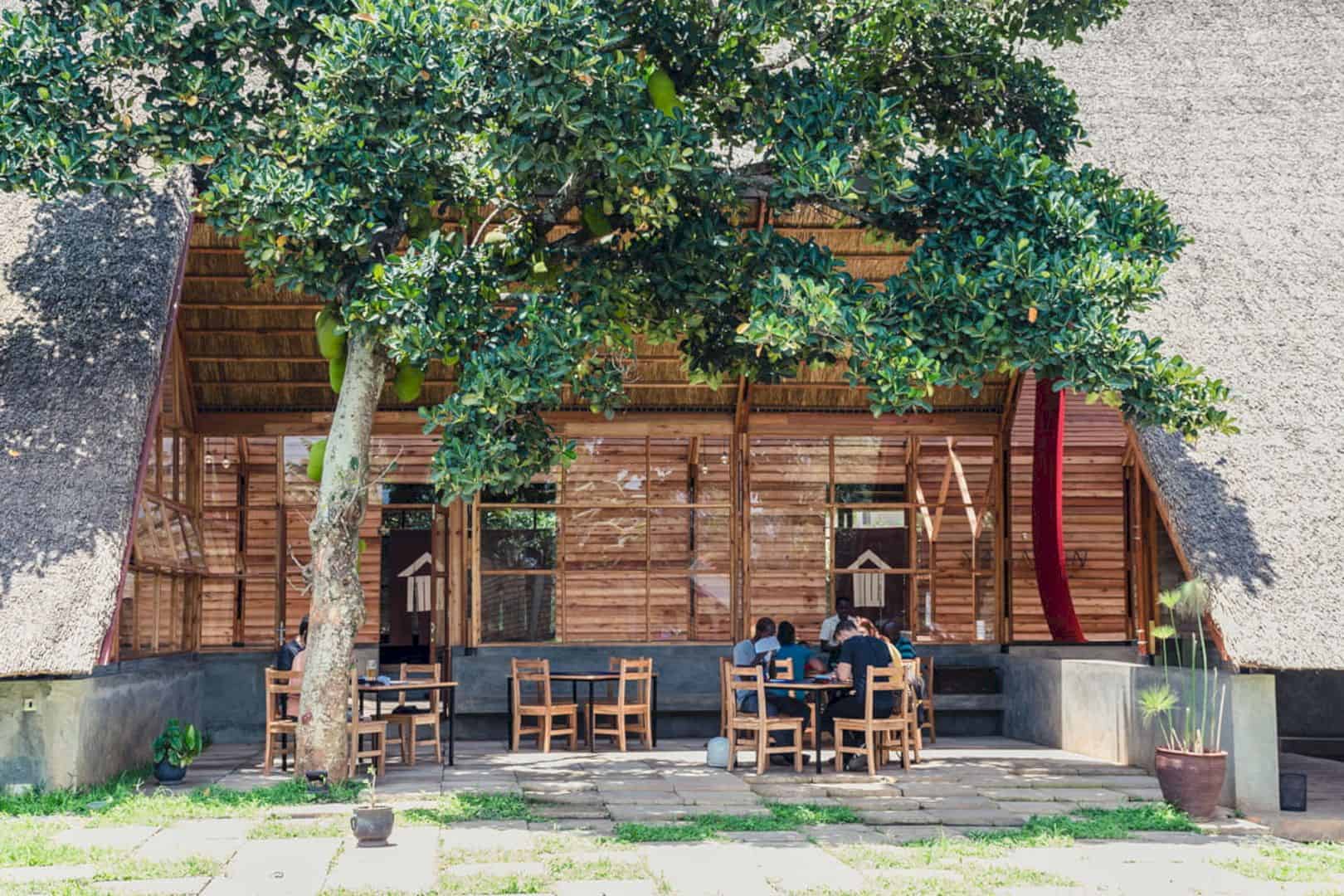
Situated in a hilly area with green grass and trees, Yamasen Japanese Restaurant is also surrounded by some gentle slopes. With these existing slopes, the architect creates access to go upstairs from the basement area. It gently can provide the visitor to get an easy way of exploring the entire space of the restaurant easily.
Roof
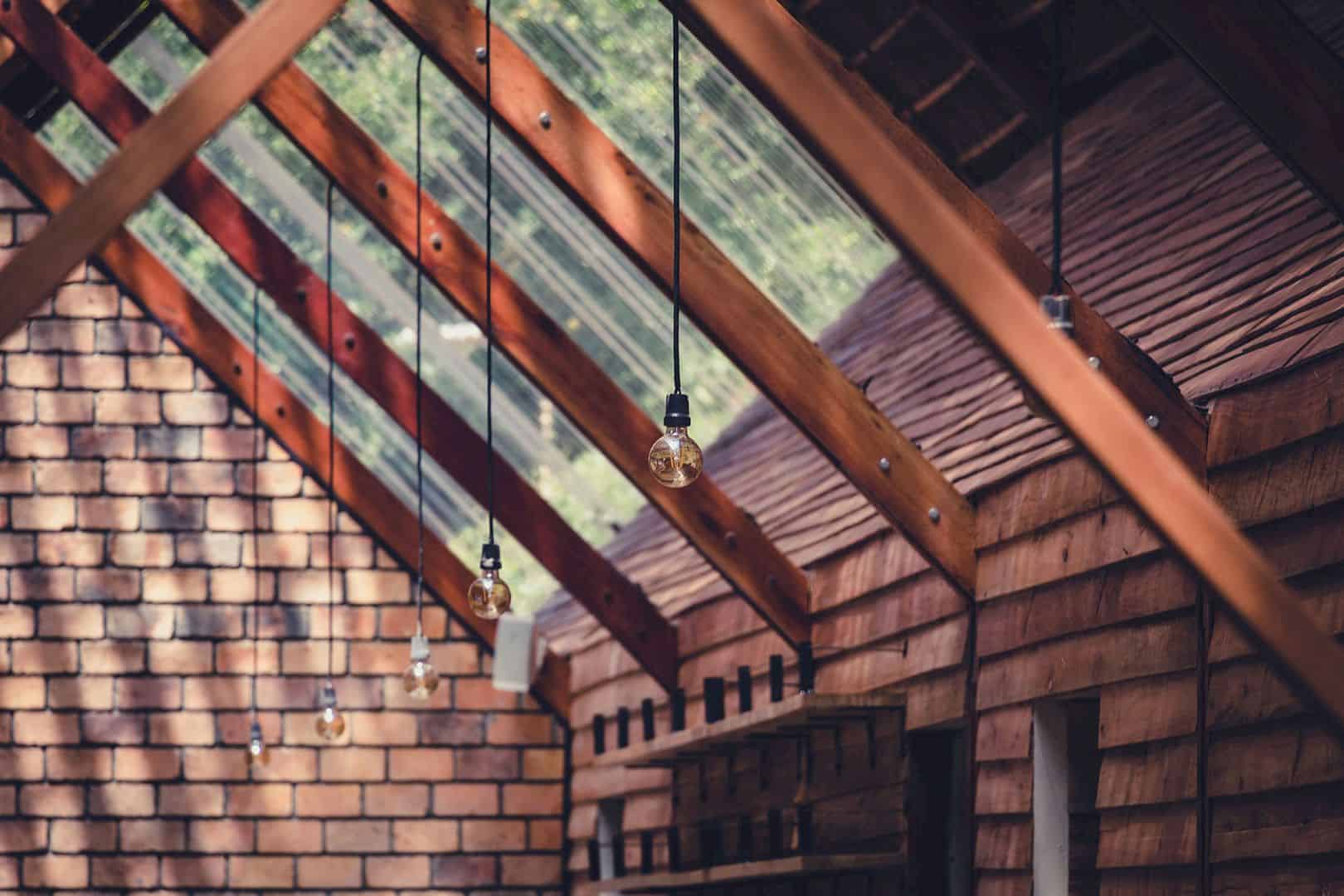
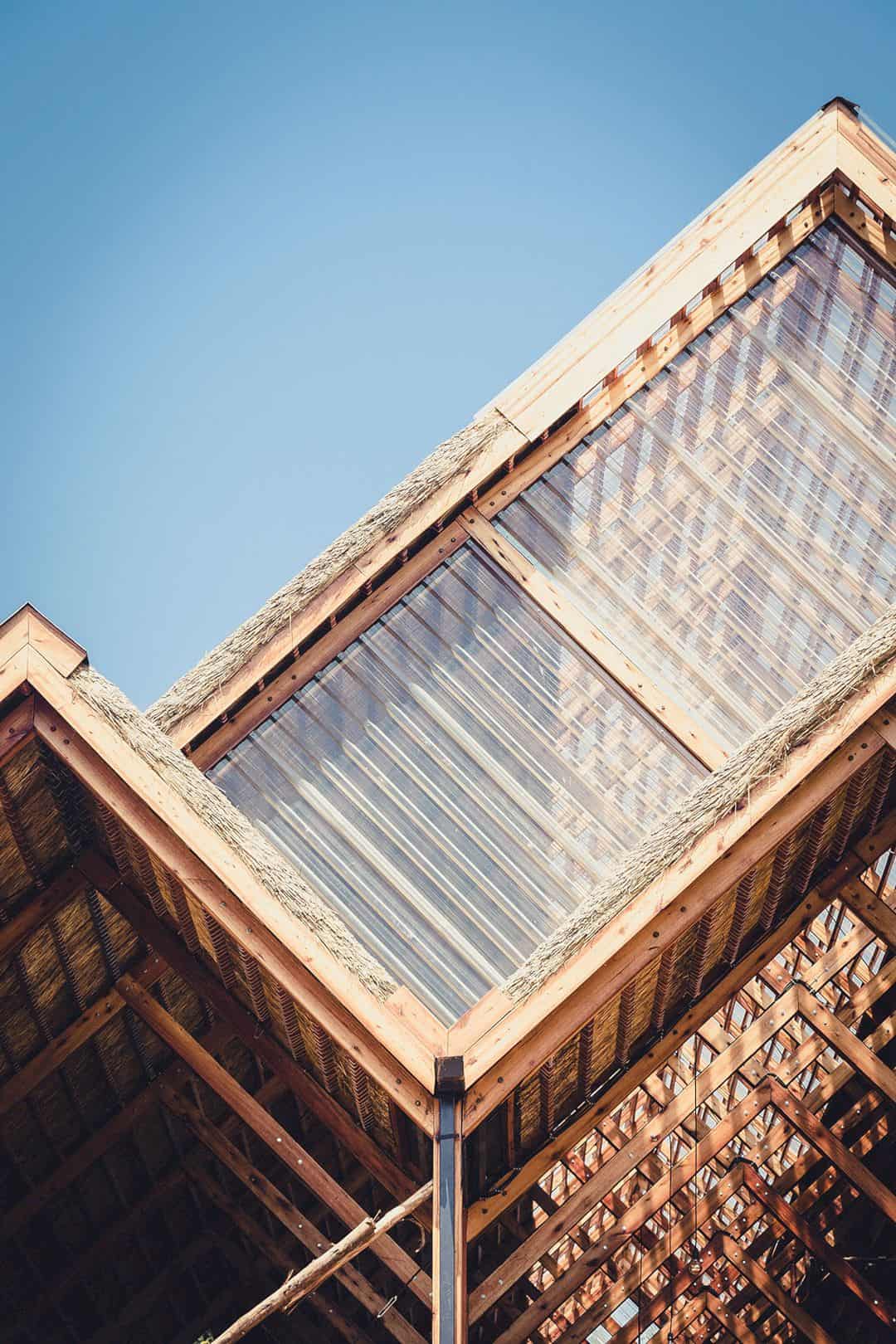
Yamasen Japanese Restaurant has a designed large roof in order to avoid the existing five trees around the site. There is also a number of shops gathers under this large roof, providing a comfortable and perfect place for the people to gather. This restaurant is not an ordinary place to enjoy food and drink but also a place to socialize with others.
Discover more from Futurist Architecture
Subscribe to get the latest posts sent to your email.
