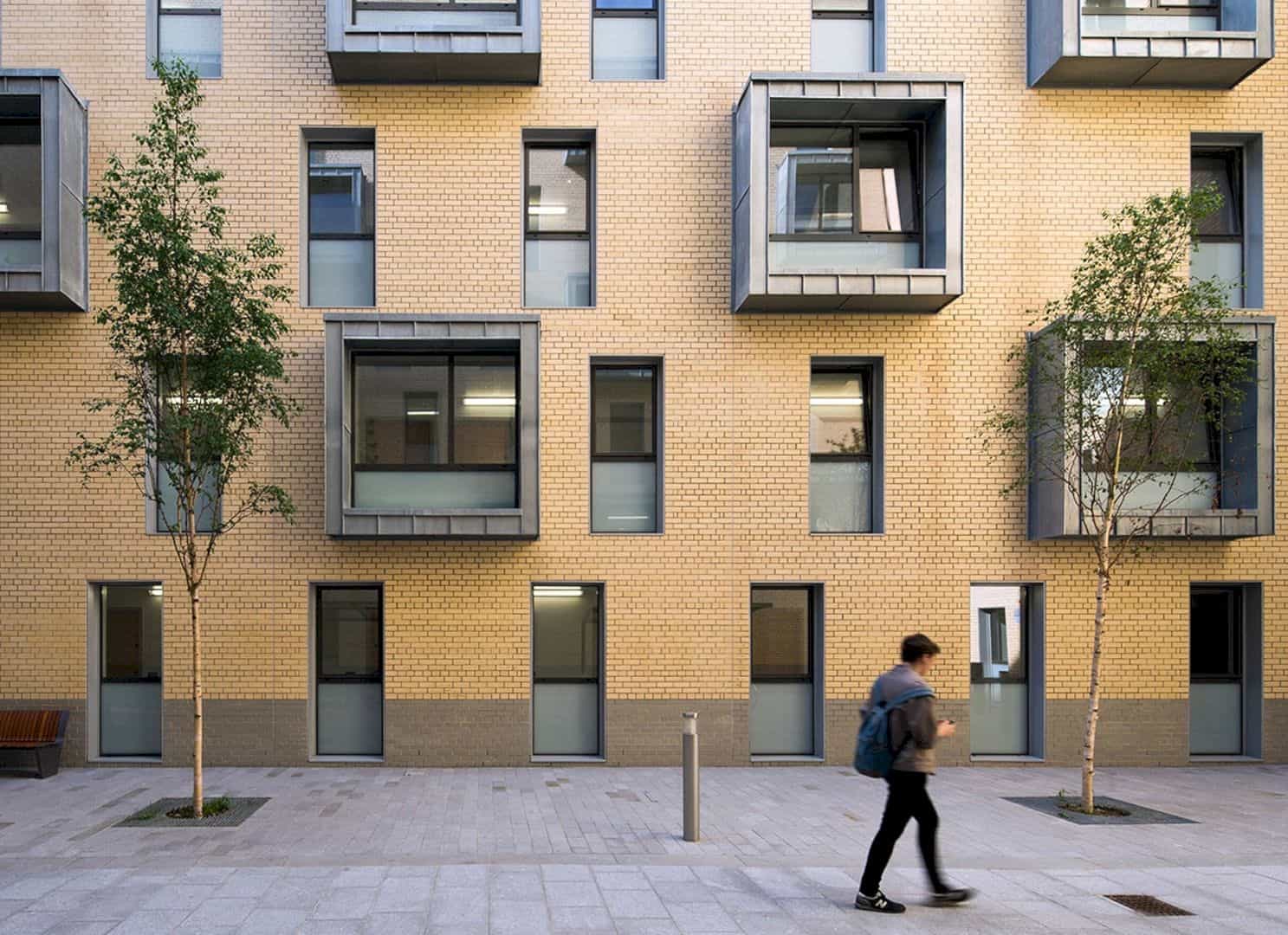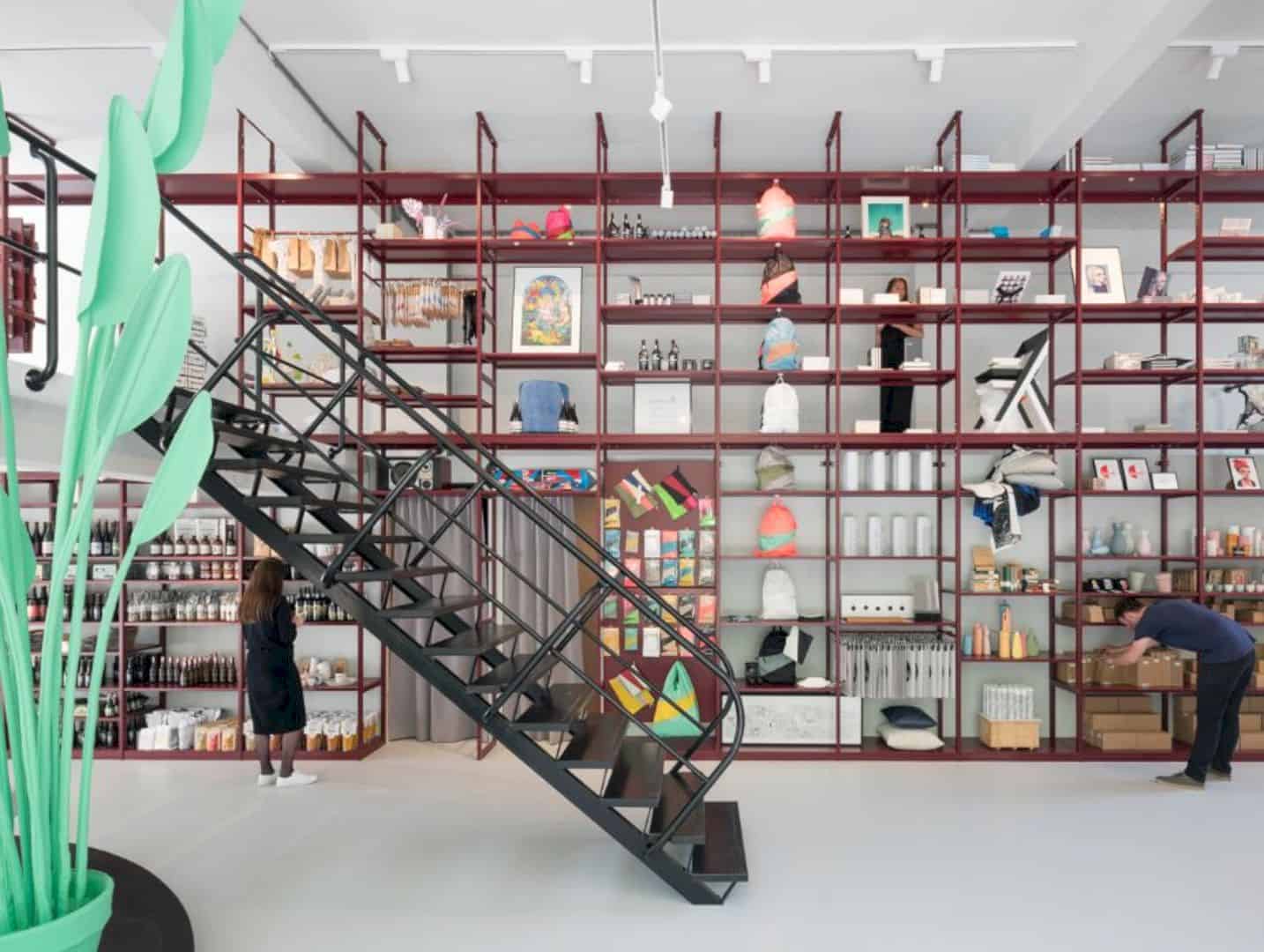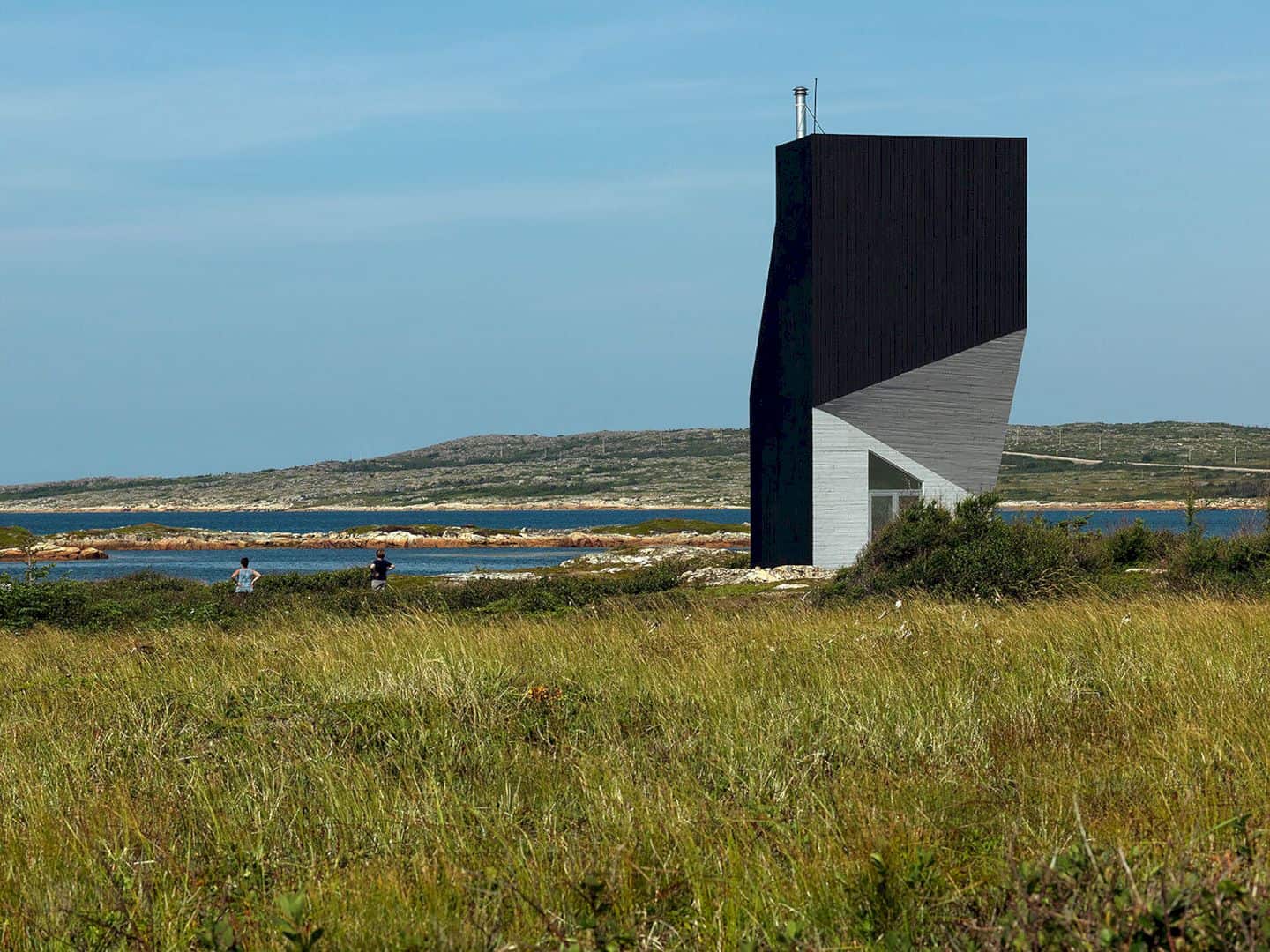Located in Shanghai, China, Aluminum Lobby is a 2014 project by AIM Architecture. This awesome project is designed for SOHO China with more than 1100 square meters of the total area. The futuristic interior design in this aesthetic property is developed and also dedicated to the philosophy ‘materials matter’.
Goal
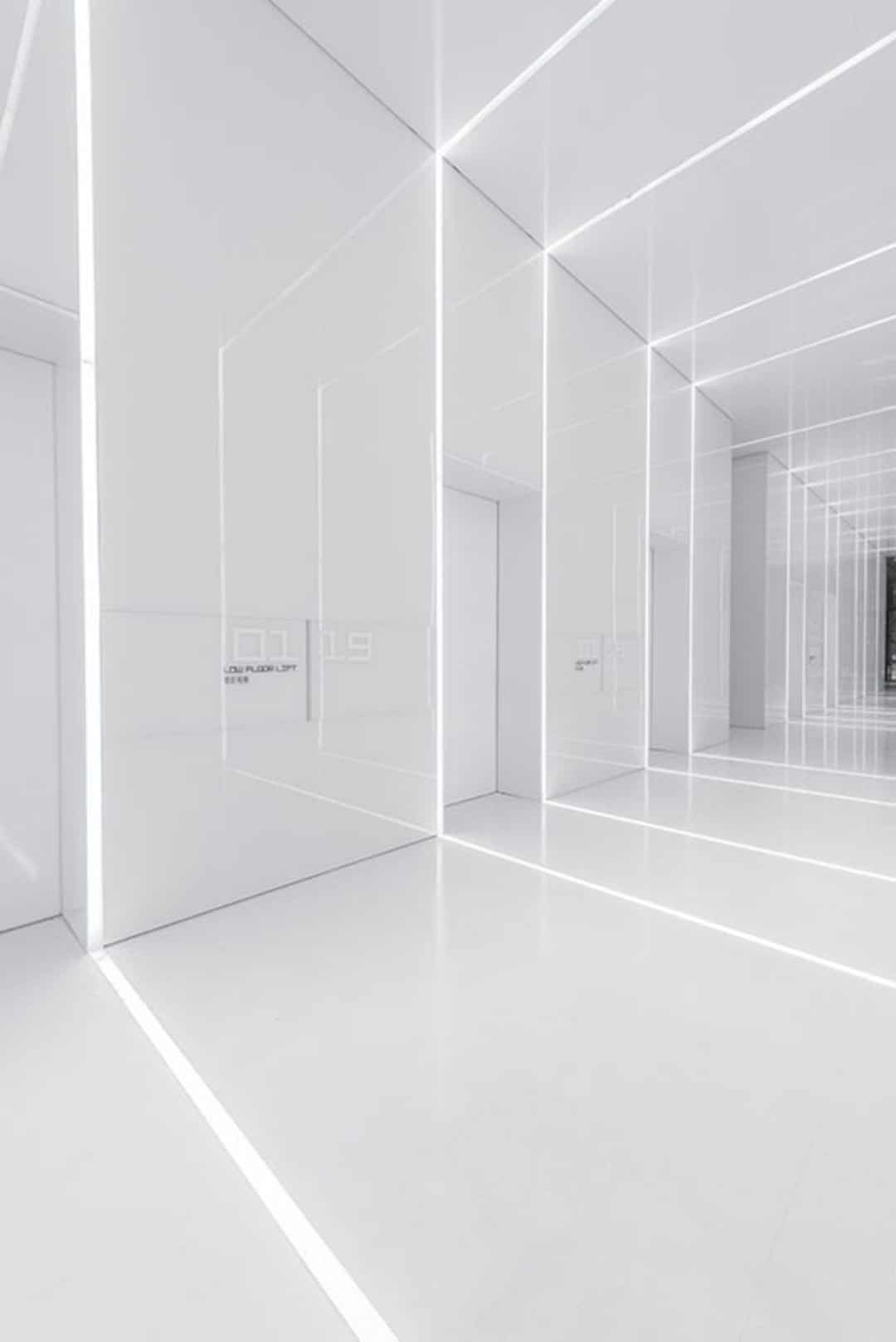
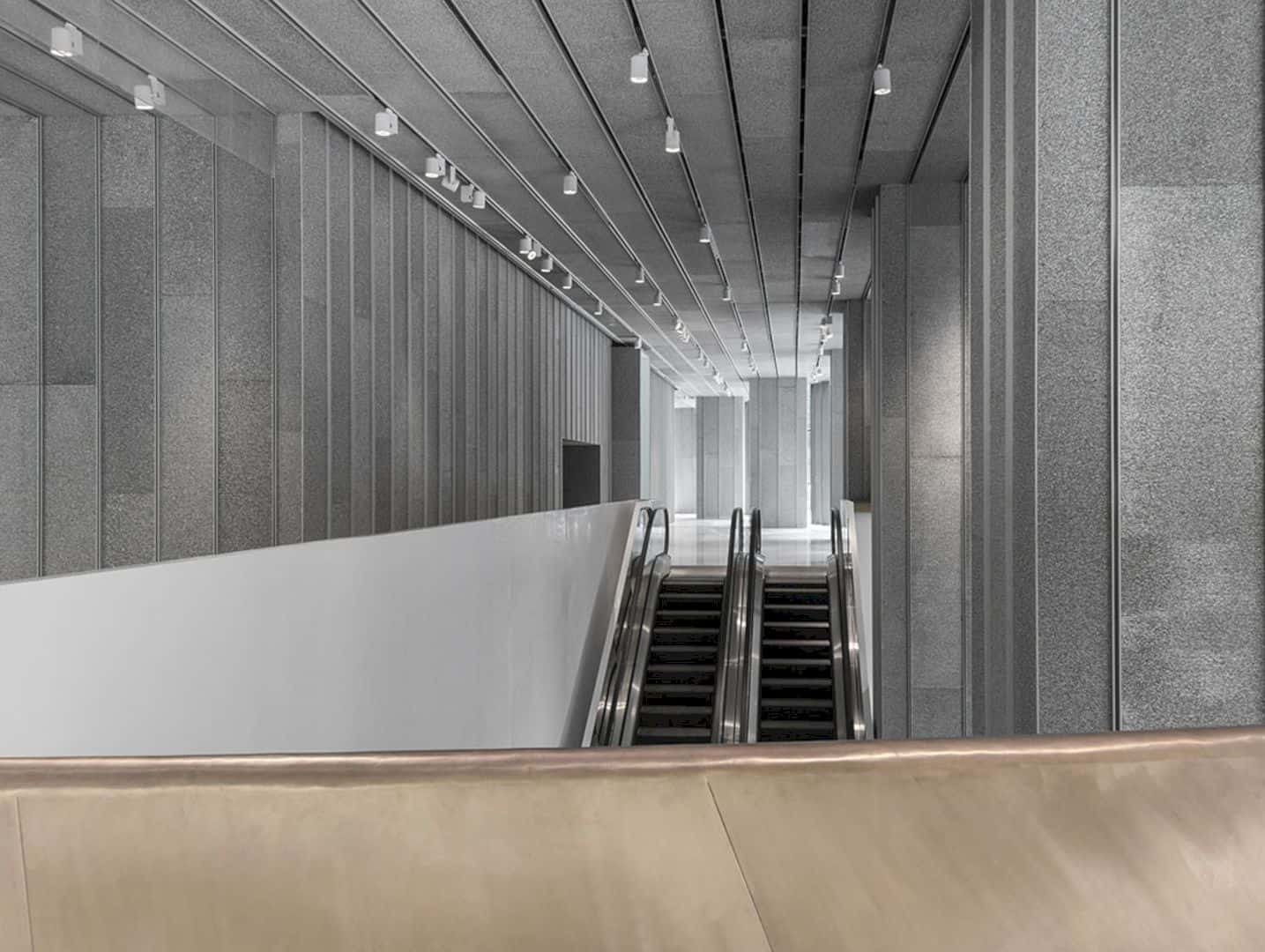
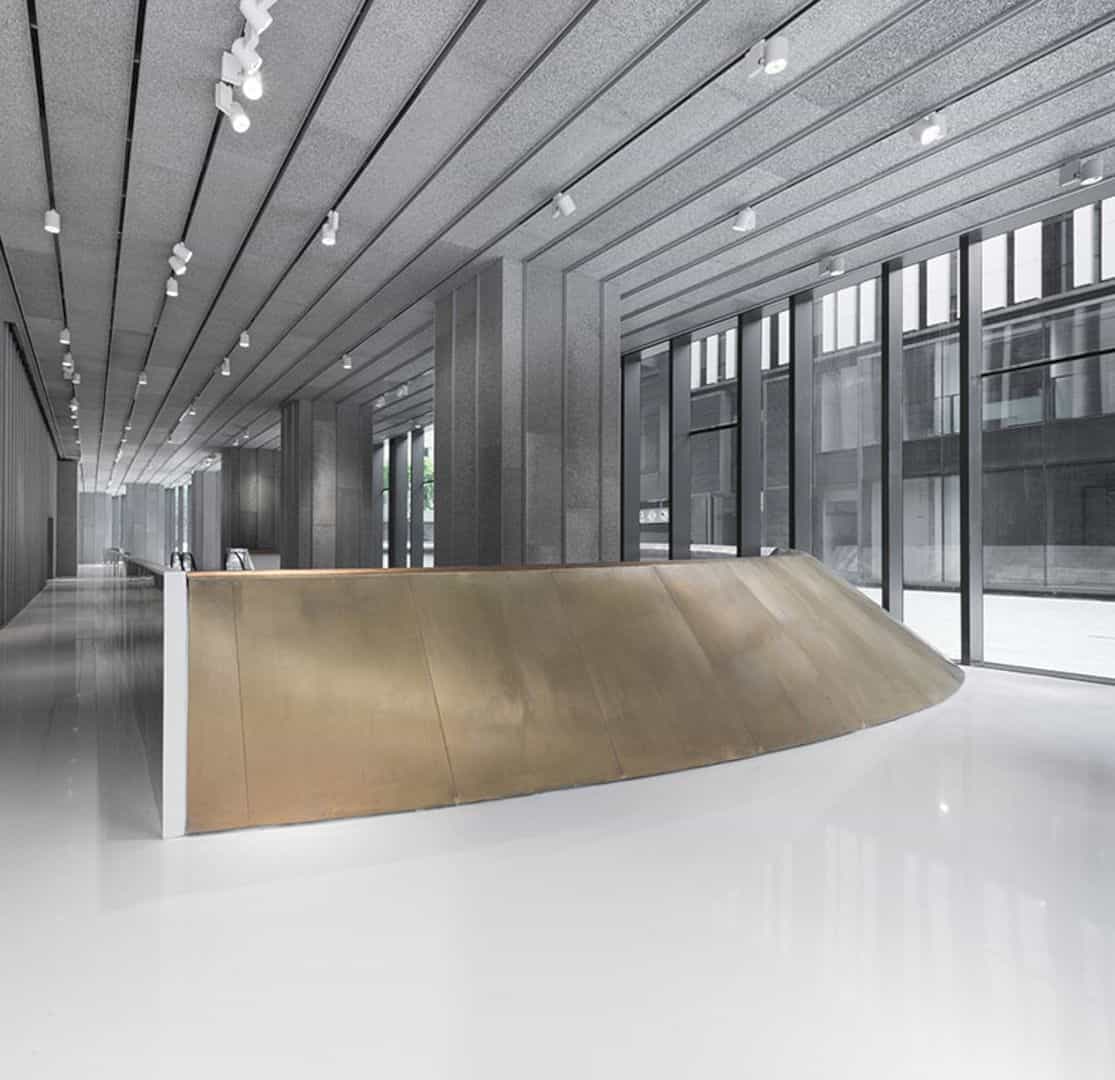
The main goal of this amazing project is creating a simple space with strong architecture, especially on its linearity. AIM Architecture tries to create a space with minimal materials that can still able to complete the need of the client.
Interior
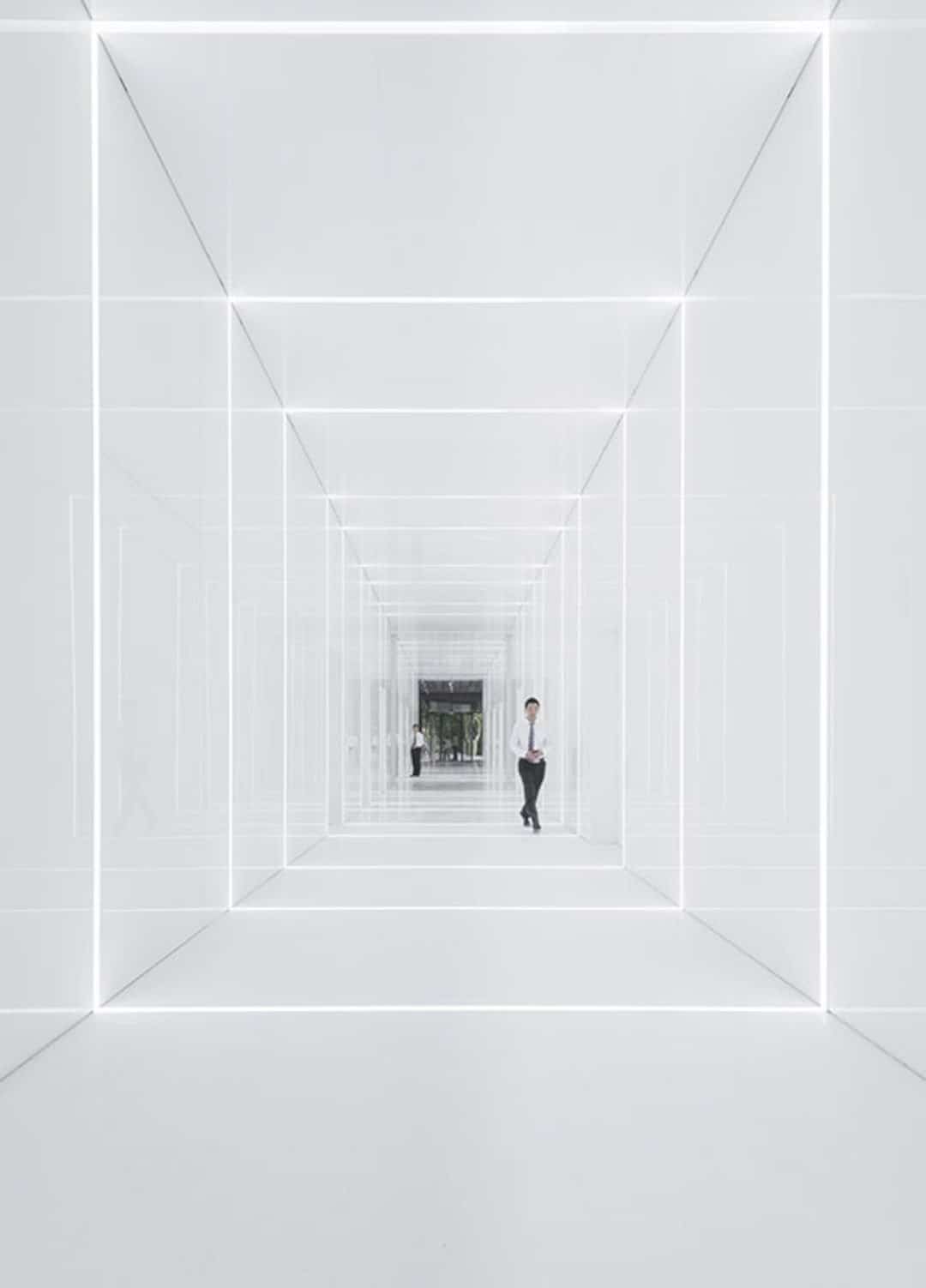
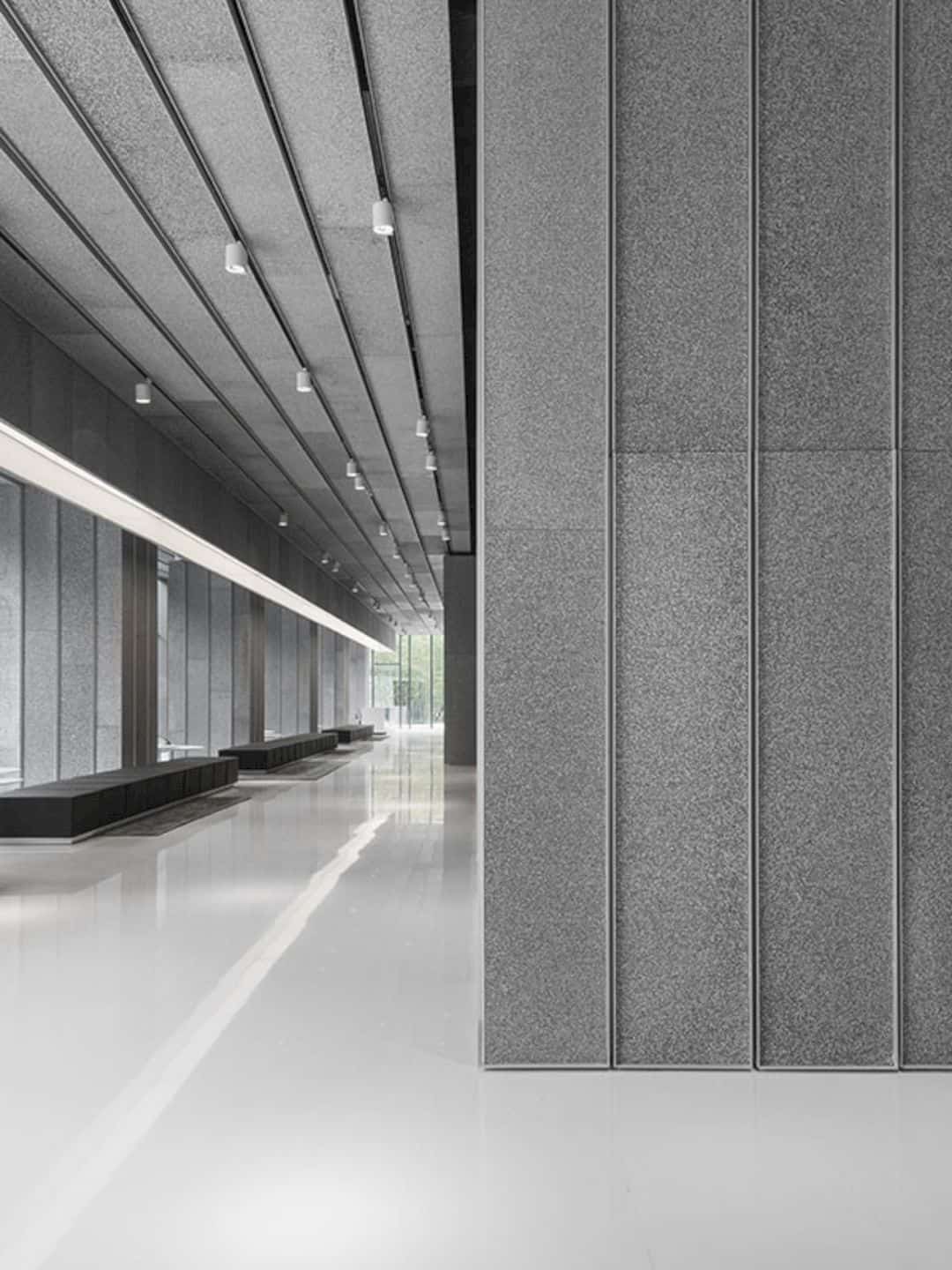
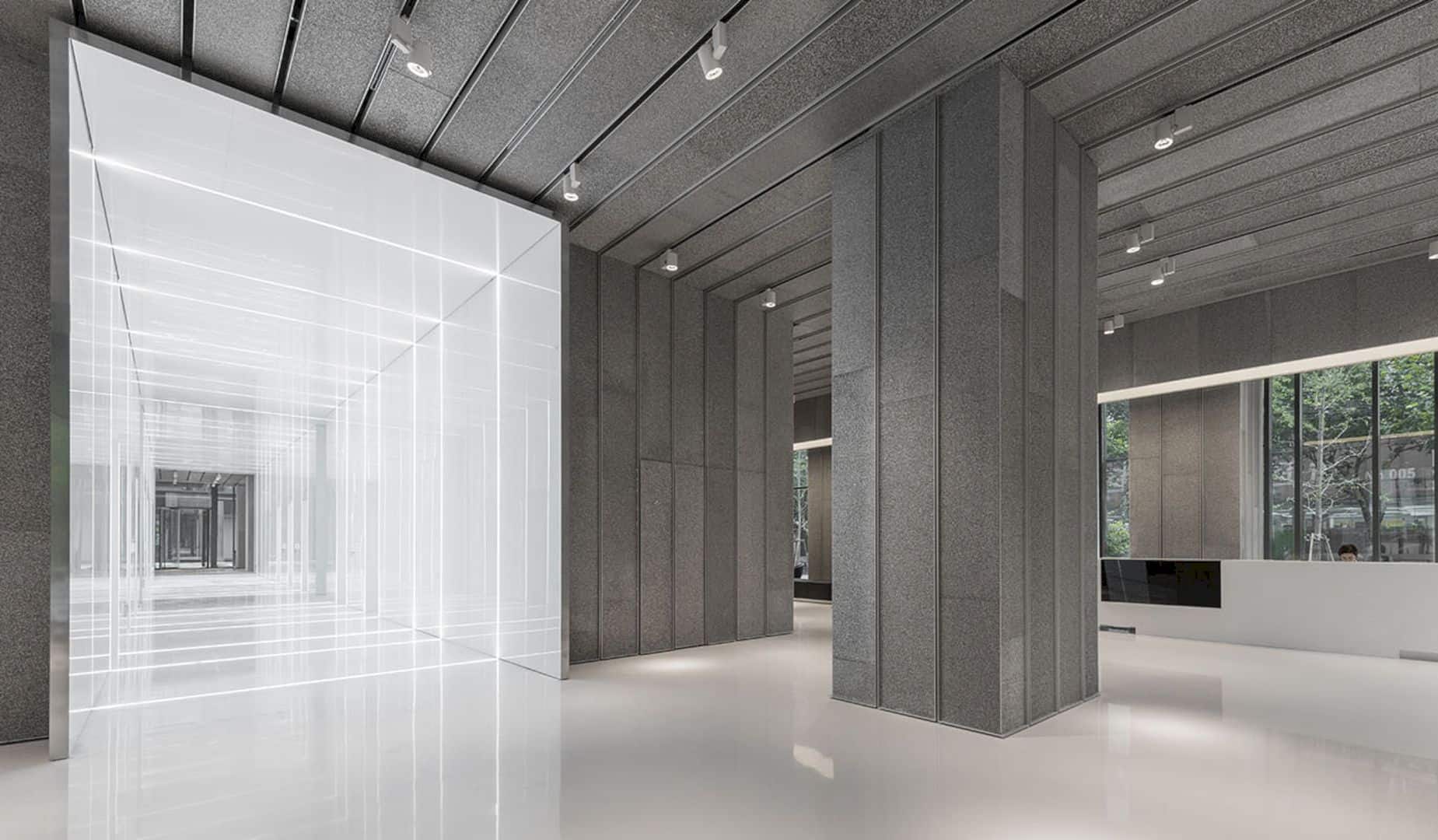
The futuristic interior design in Aluminum Lobby is elegant and also bright. With the use of stone and marble materials, the surface of the floor, wall, and even the ceiling become silkier. This futuristic interior is also strengthened by the lighting system.
Materials
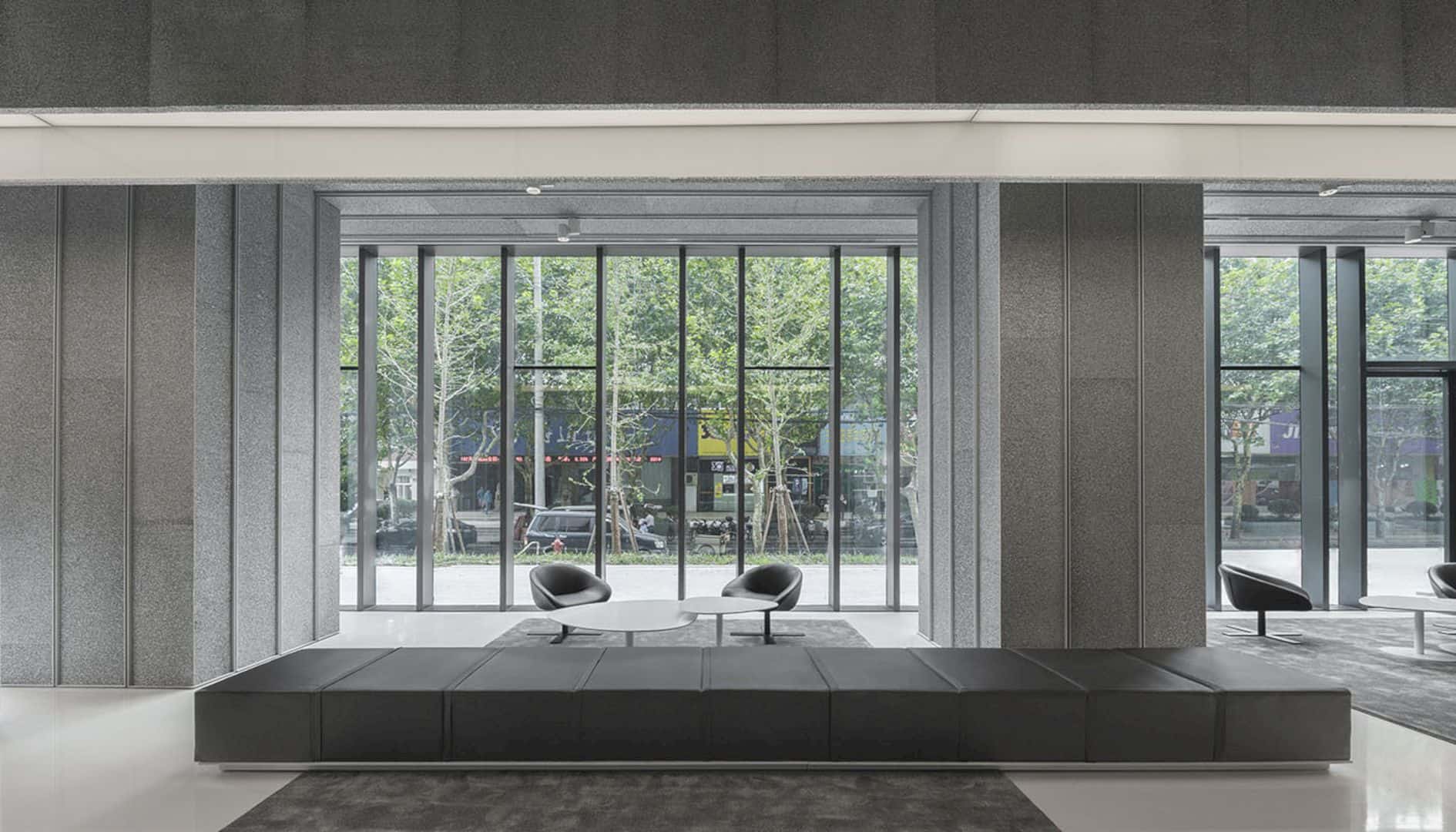
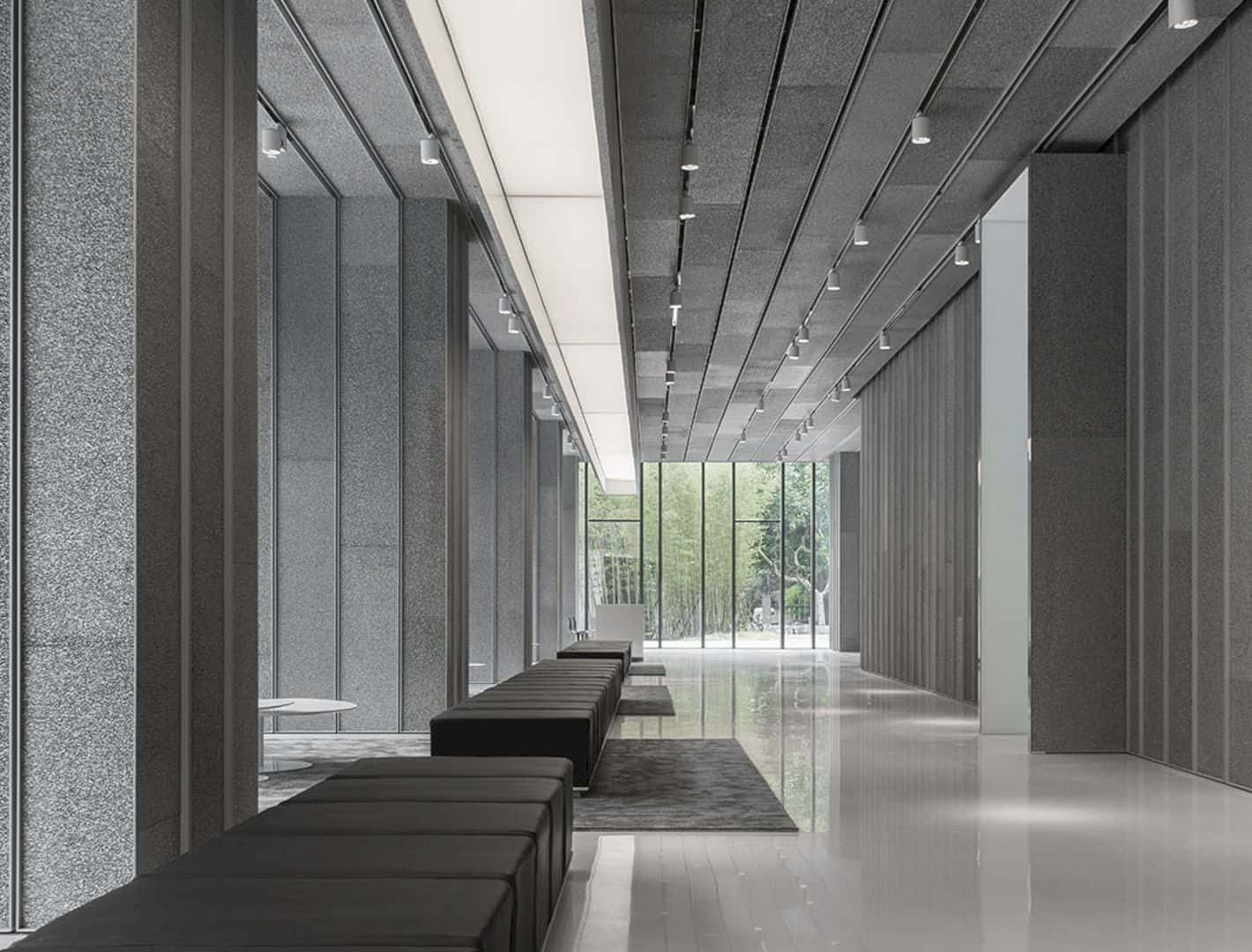
The contemporary simplicity details also can be found inside the futuristic interior in this building. It comes from some different materials such as foam sheets that can create an environmentally friendly solution using new techniques. The stone and marble also can evoke a similar richness and strength for the interior.
Details
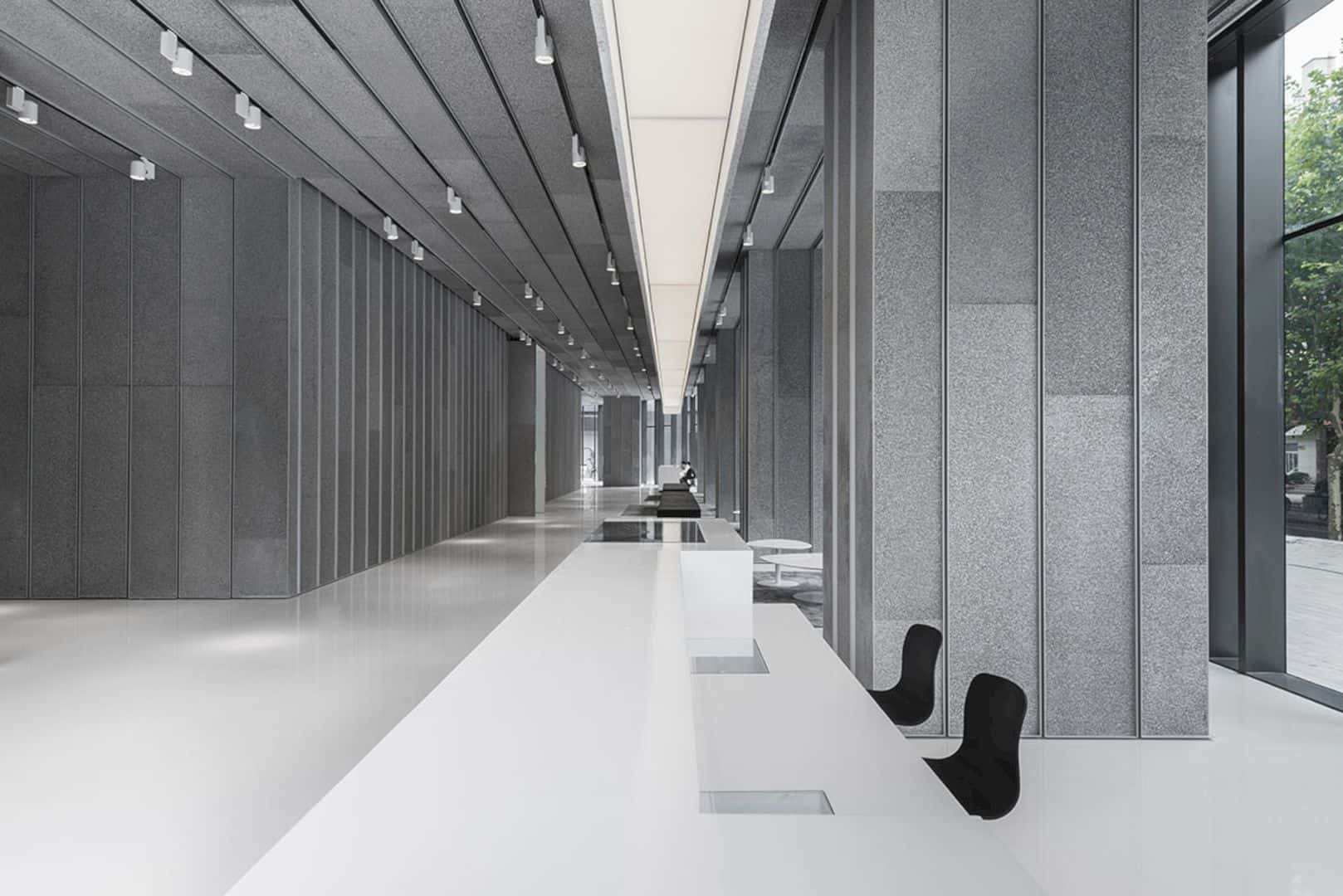
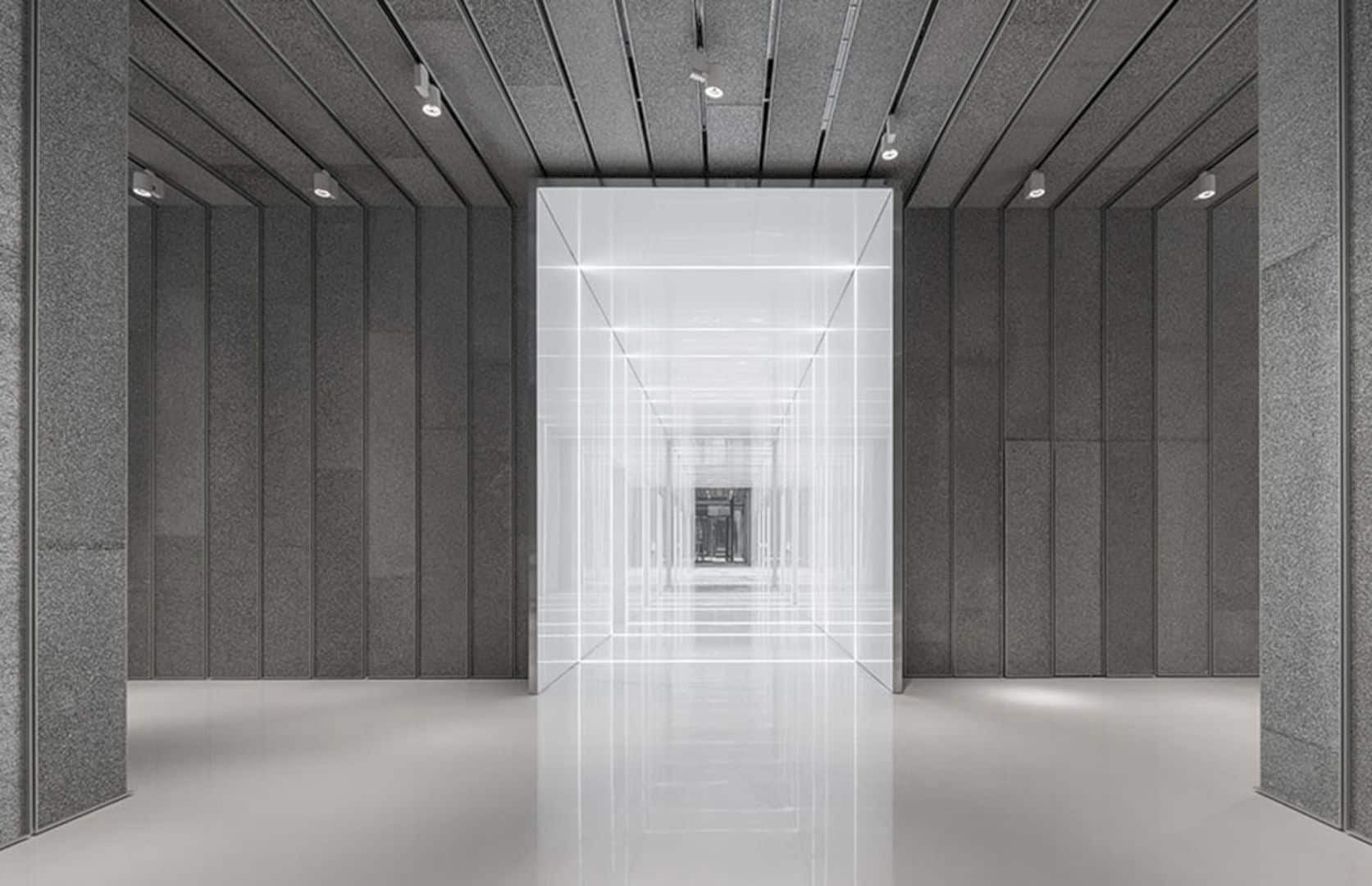
The strong character comes from the monochrome lobby which is interesting and attractive with its white and light lines. The contrasting look between this lobby and other areas inside the building can create inviting energy for anticipating and satisfying the space needs.
Via aim-architecture
Discover more from Futurist Architecture
Subscribe to get the latest posts sent to your email.
