Each home now is designed in a unique and different way. Each of them also has its own character designed by a professional architect. This kind of home usually can give other people more inspiration to design their own home. Here are some incredible home project ideas to inspire you. Check them out.
1. Frankengray House by CplusC Architectural Workshop
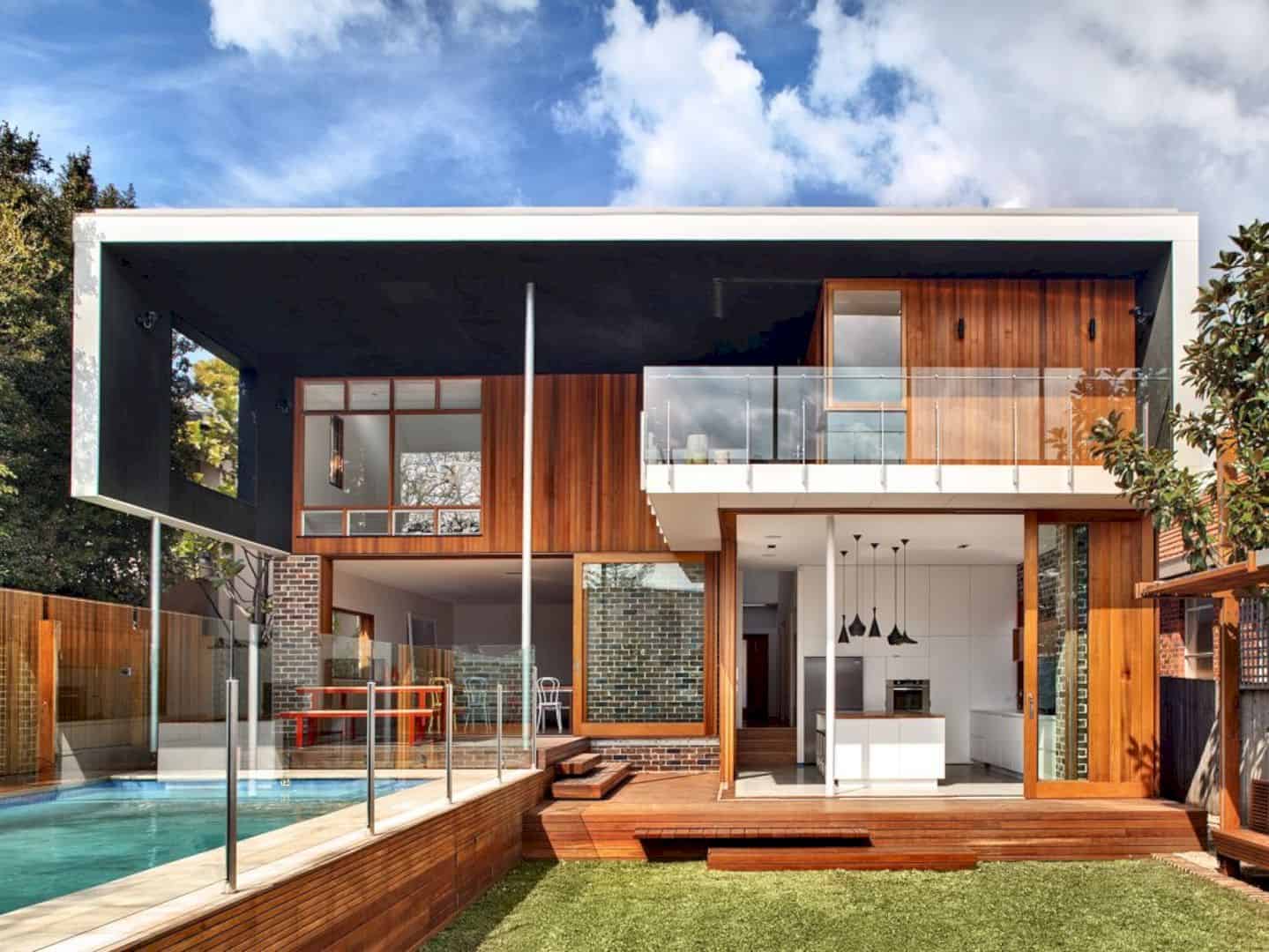
Designed for a modern family, Frankengray House is cellular and inward-looking mid-20th-century brick bungalow. This house is transformed into a sustainable home to meet the family’s needs with their modern lifestyle.
Photographers: Murray Fredericks and Simon Whitbread
2. Casey Key Guest House by Sweet Sparkman Architects
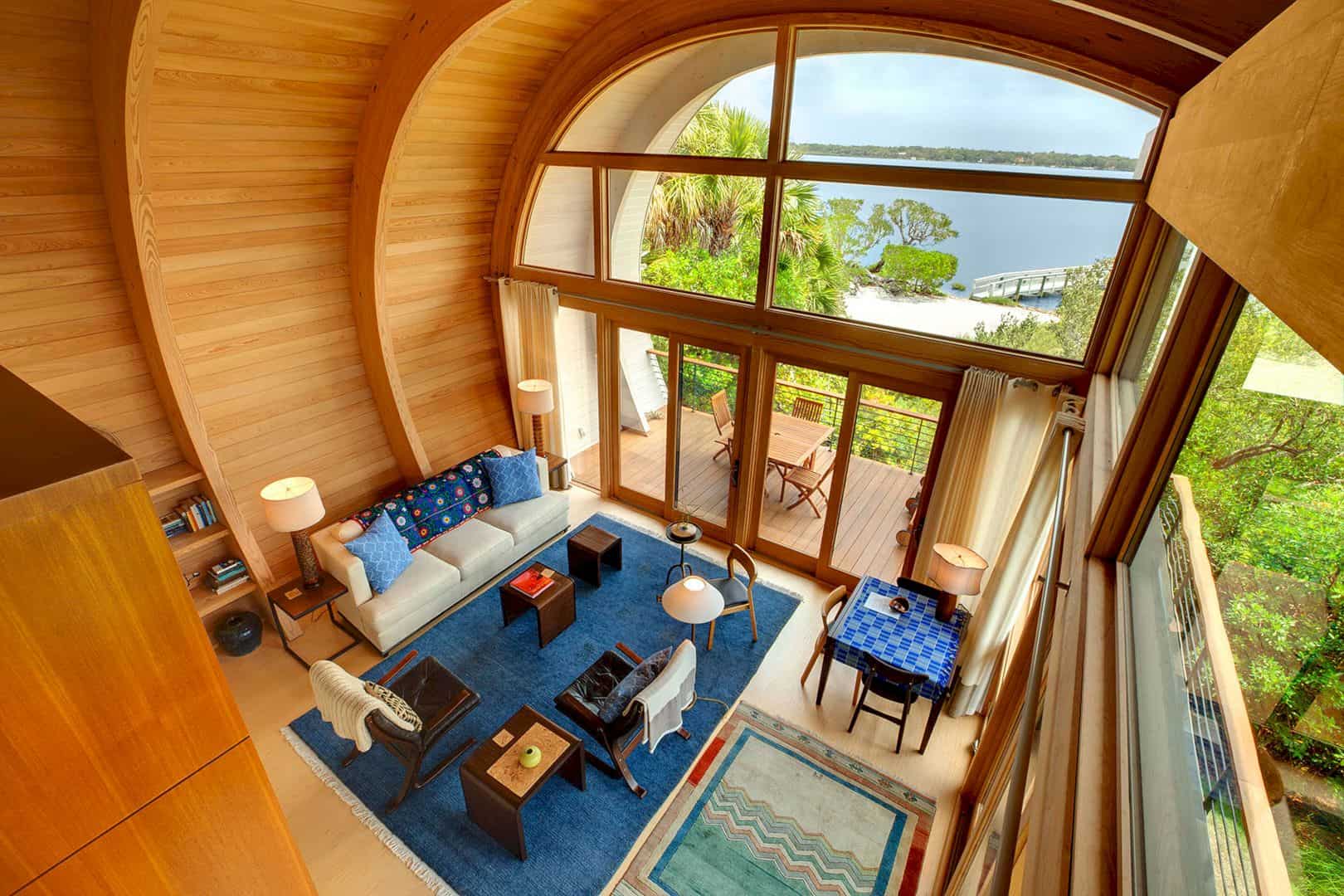
This guest house has a structure inspired by the character of the live oaks. Casey Key Guest House is designed as a “house in the trees” based on the owner’s request. It becomes a unique guest house in the middle of a beautiful site.
Photographer: George Cott
3. Bayview by Sweet Sparkman Architects
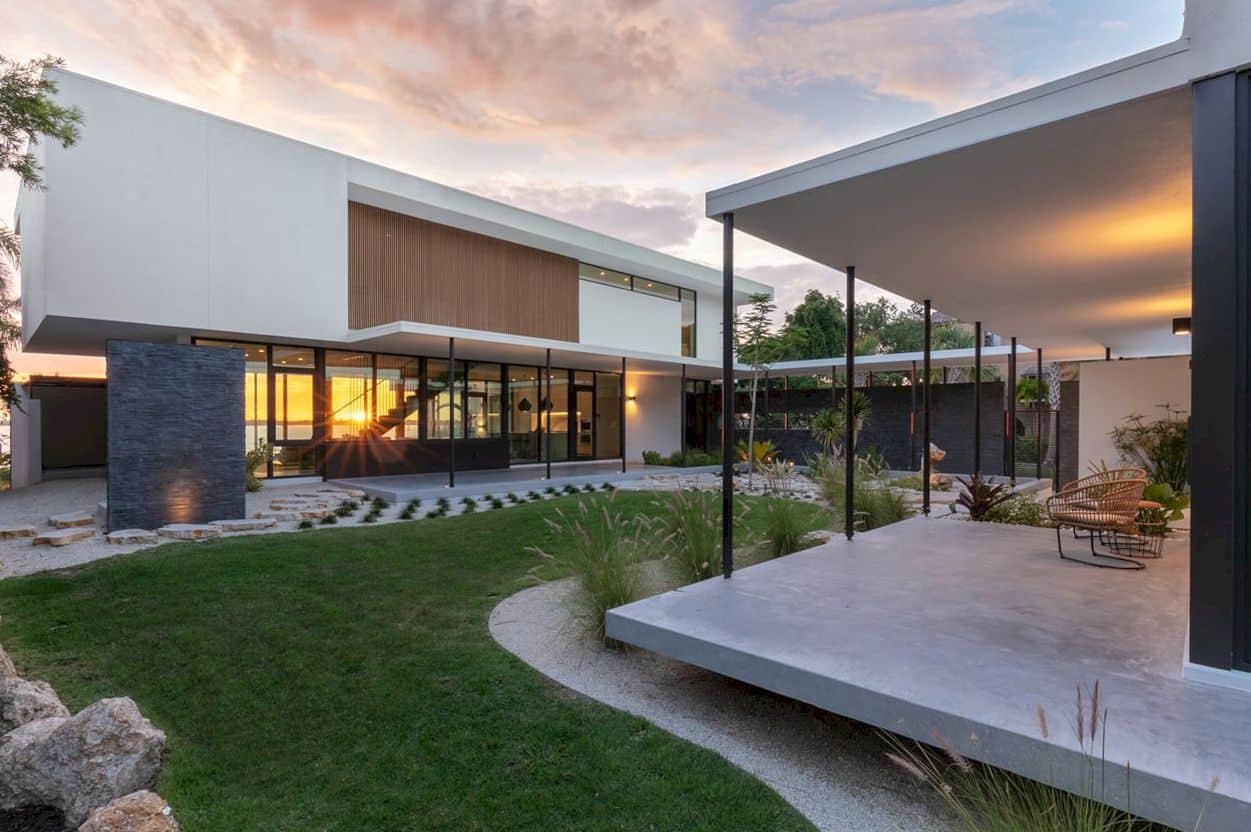
It is an interesting mid-century modern home owned by a young couple. Bayview is designed to reconnect with their former hometown. This home has a new structure that used to create the three distinct outdoor environments with a separate program of the project.
Photographer: Ryan Gamma
4. Concrete Slit House by AZL Architects
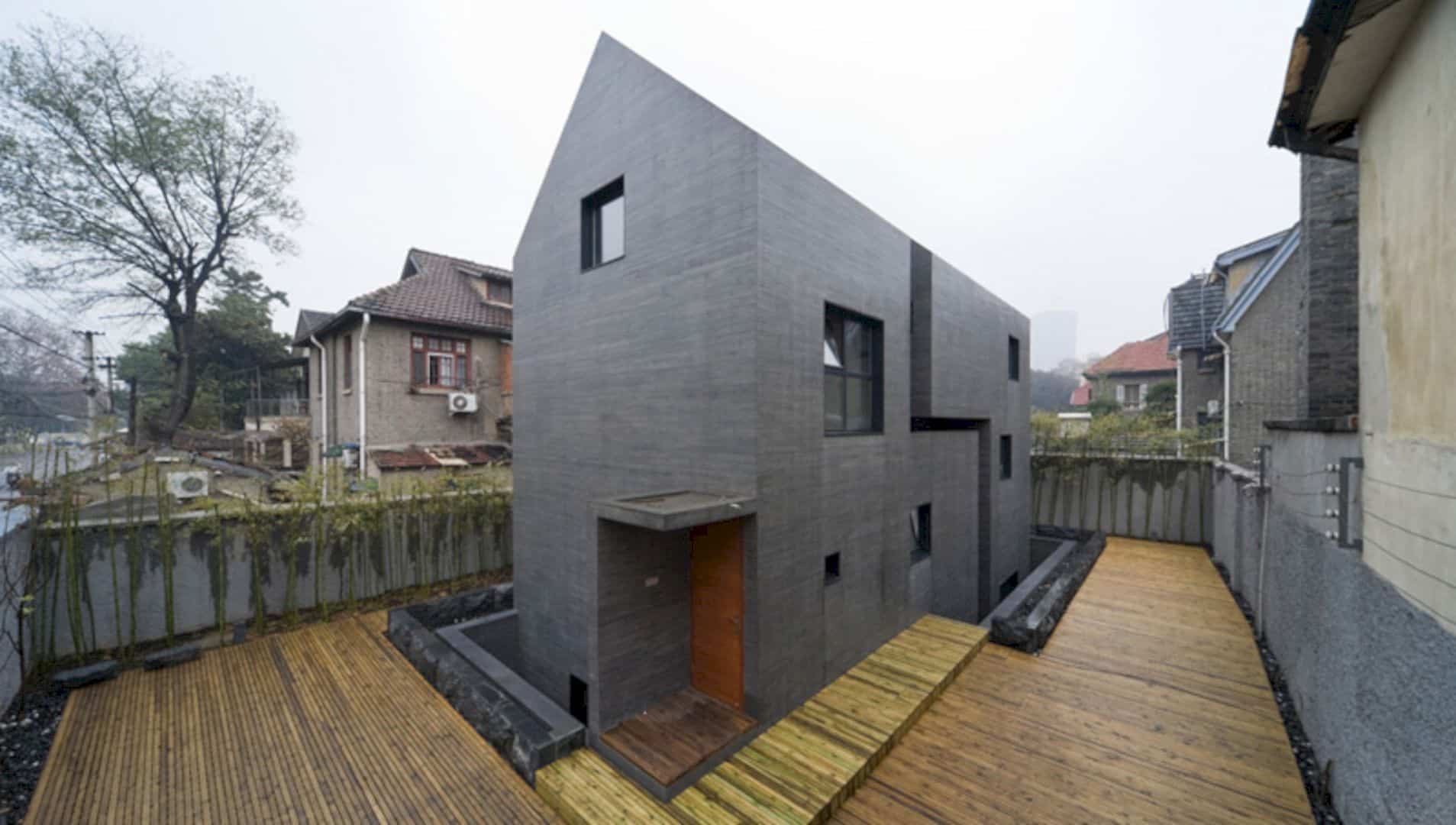
It is a contemporary concrete residence that uses concrete materials to build its structure and roof. This way also can create transparency from the concrete slit. Concrete Slit House sits within a quiet Kuomingtang-era neighborhood, the first concrete building in Nanjing, China.
Photographer: Iwan Baan
5. Tennyson Point Residence by Tennyson Point Residence
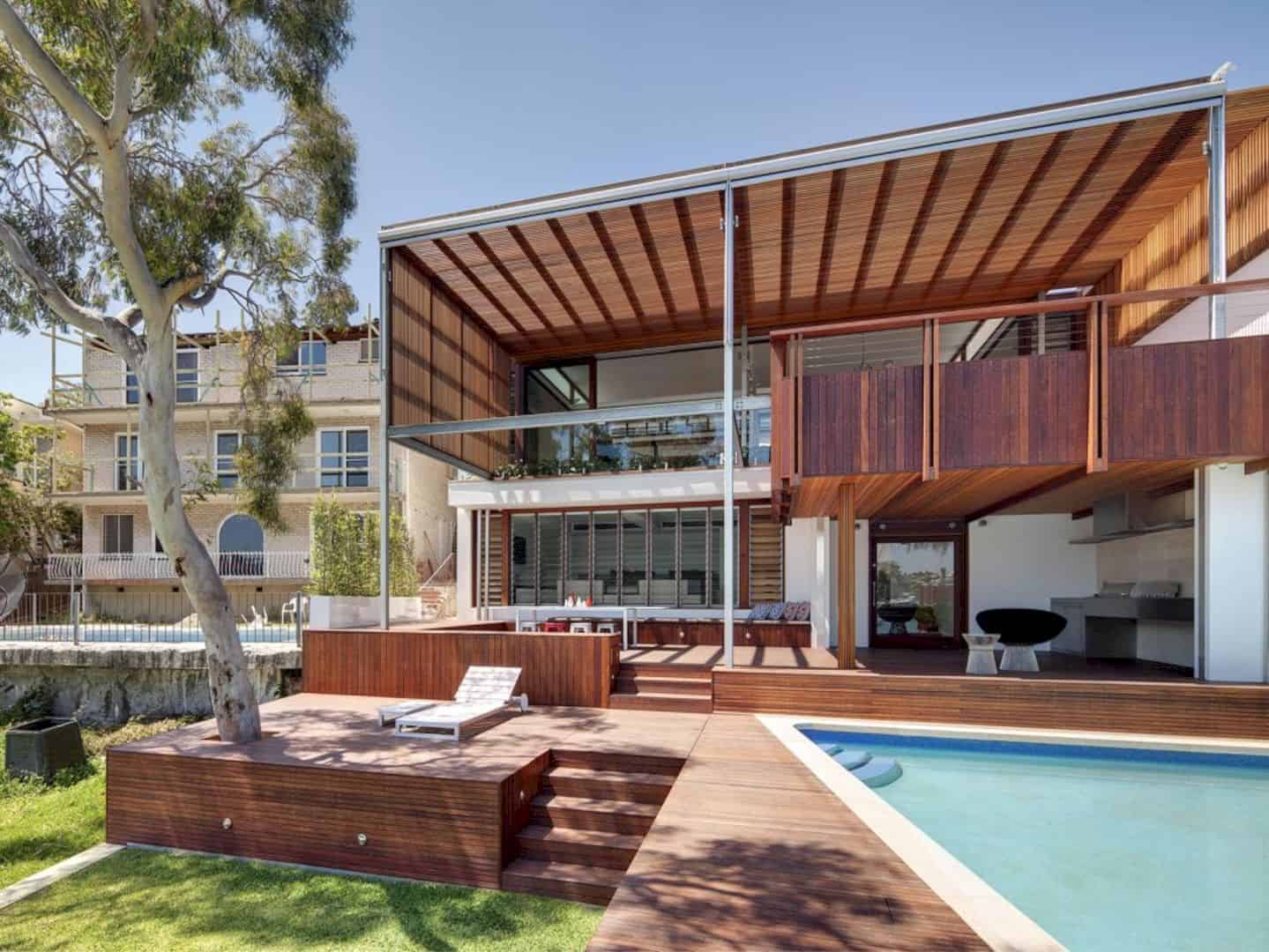
This solid, well-constructed waterfront house has four levels that flow from the street to the water edges through the indoor living spaces and lofty outdoor. Tennyson Point Residence also offers unique views that can be seen through the glazed walls.
Photographer: Murray Fredericks
6. Cardrona by RTA Studio
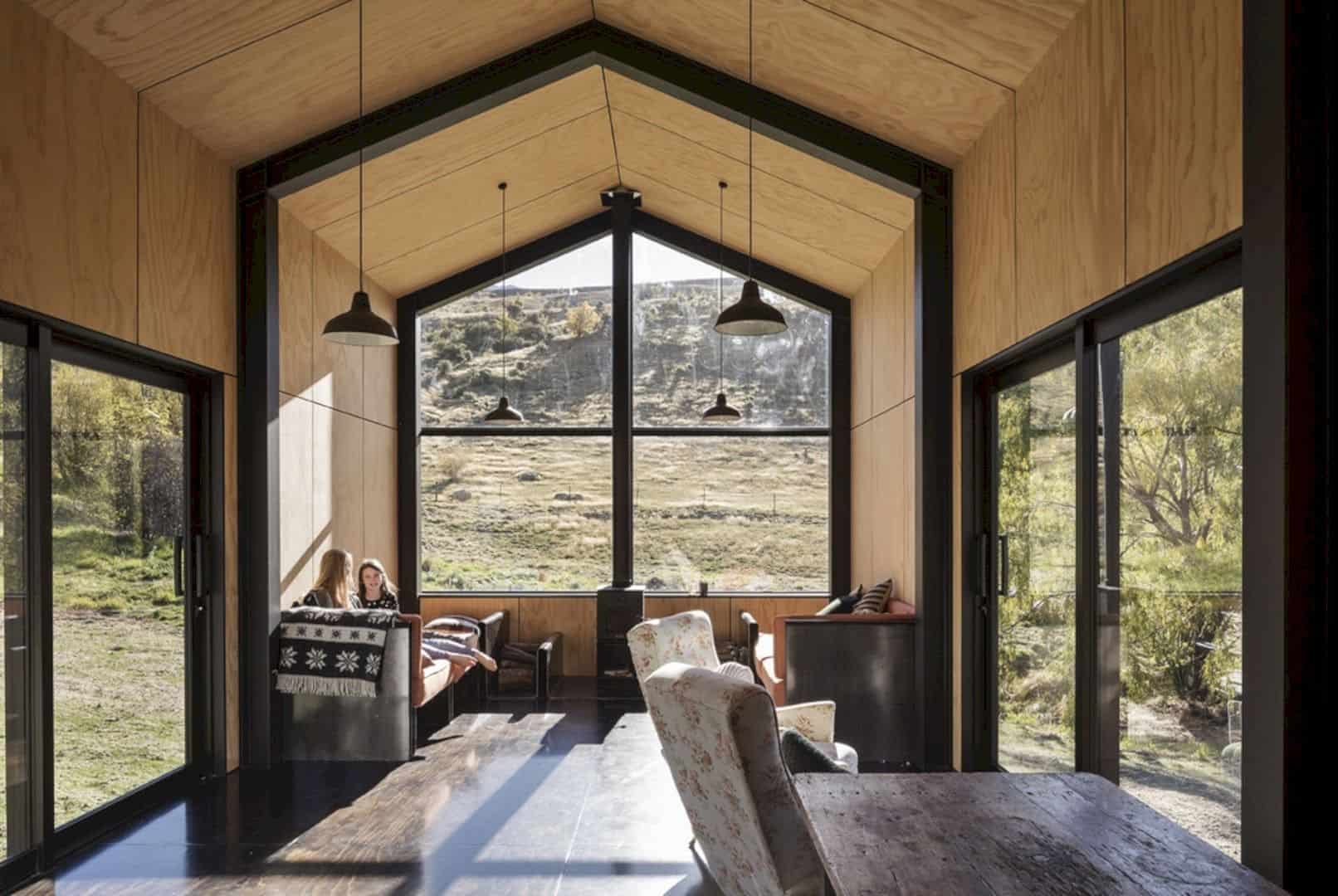
With 72 sqm in size, this small holiday home located within the mountains of the Southern Alps. The main idea of Cardrona is to create a modern space to bring family and friends together by using the essence of local vernacular architecture and a similarly appropriate pallet.
Photographer: Patrick Reynolds
7. Black Estate by RTA Studio
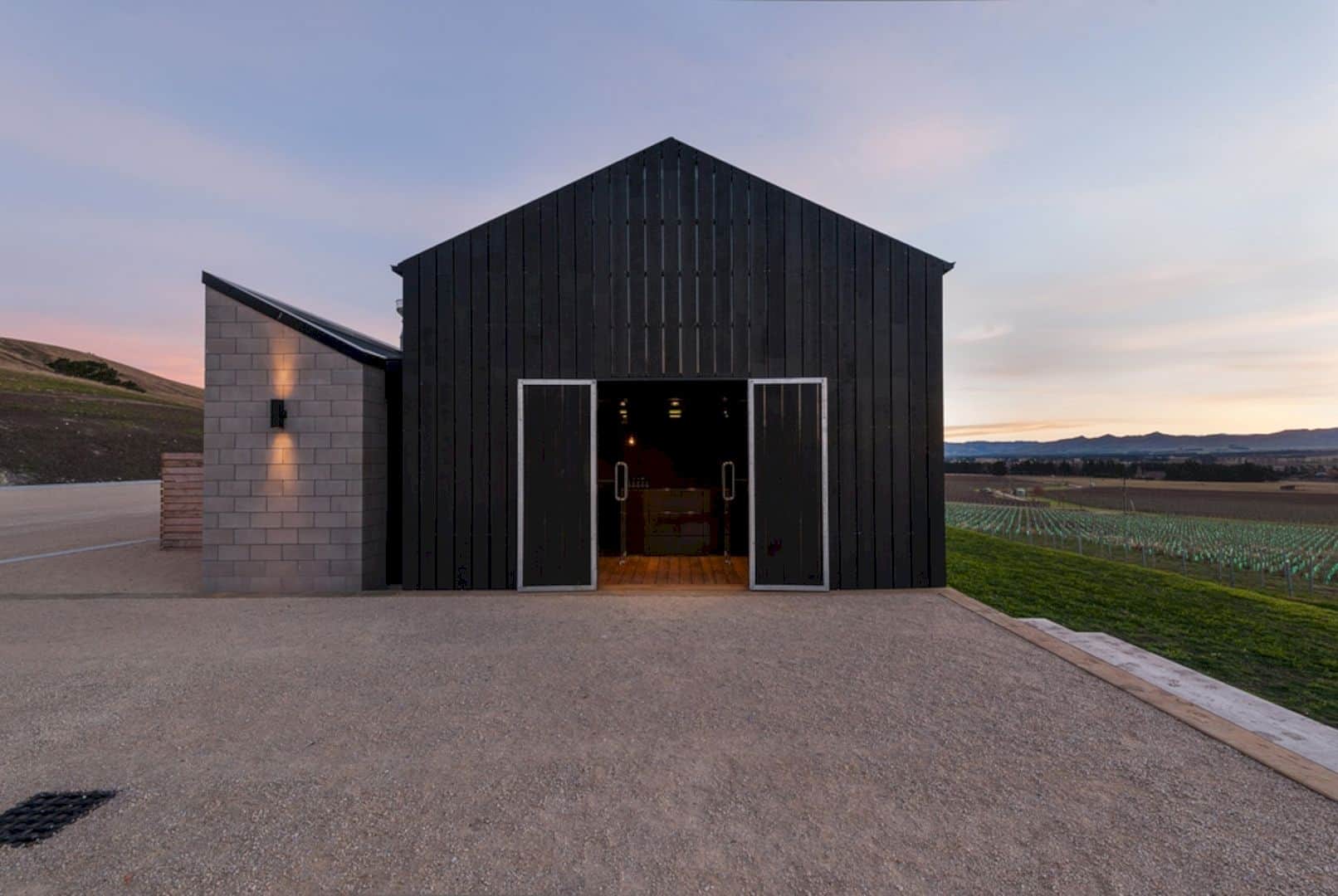
This building project is designed to provide a cellar door and cafe, including accommodation for the vintner’s family. Black Estate has one singular form that made through a linear progression of spaces while the design is made to compliment the organic and bio-dynamically managed vineyard.
Photographer: Stephen Goodenough Photographer
8. Wanaka House by RTA Studio
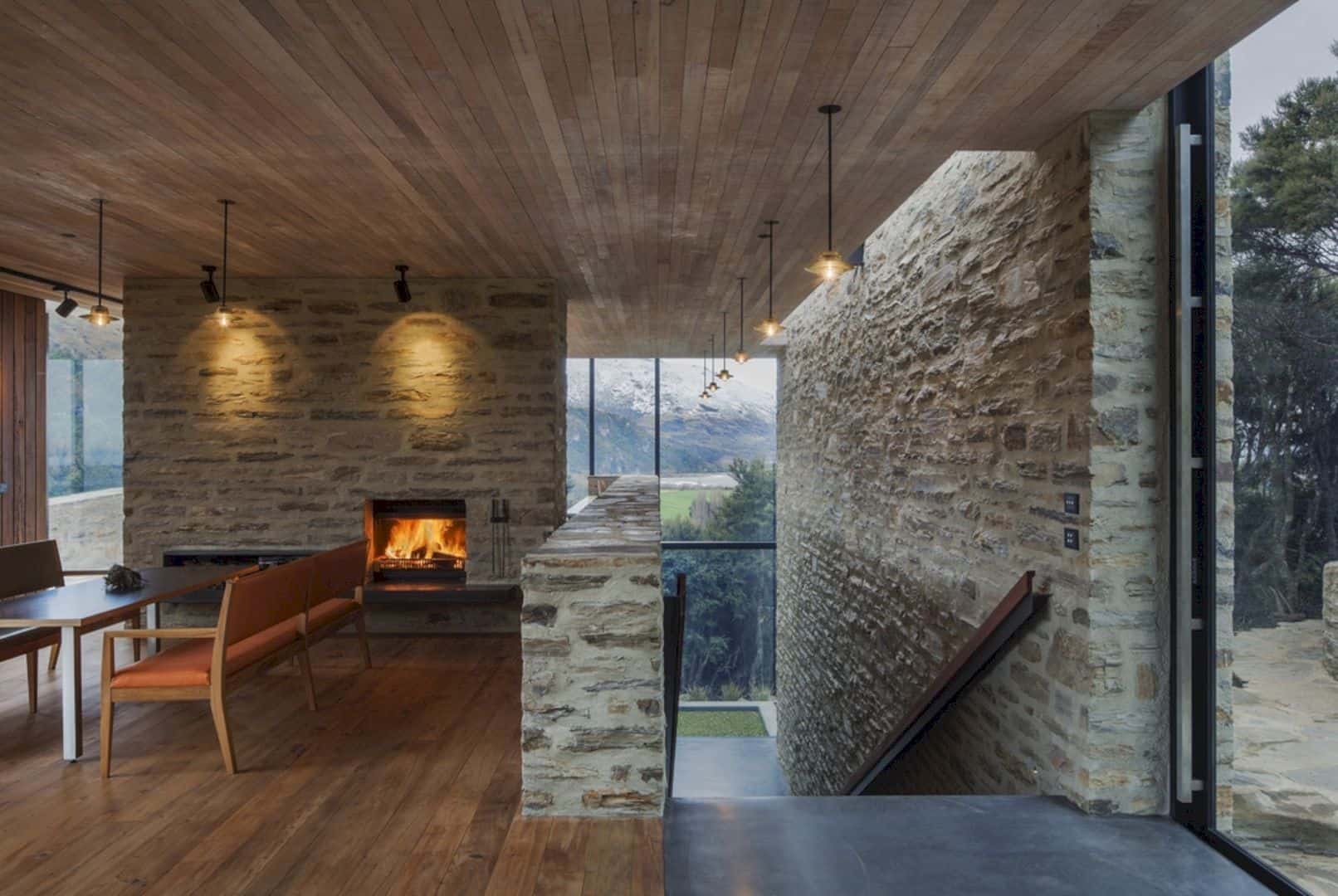
Nestled within highly protected native vegetation and into a site on the edge of a hillside, Wanaka House is the highest standards of mitigating operational energy use. These standards help the architect to create a ‘new landscape’ with a glass and timber pavilion.
Photographer: Patrick Reynolds
9. C3 House by RTA Studio
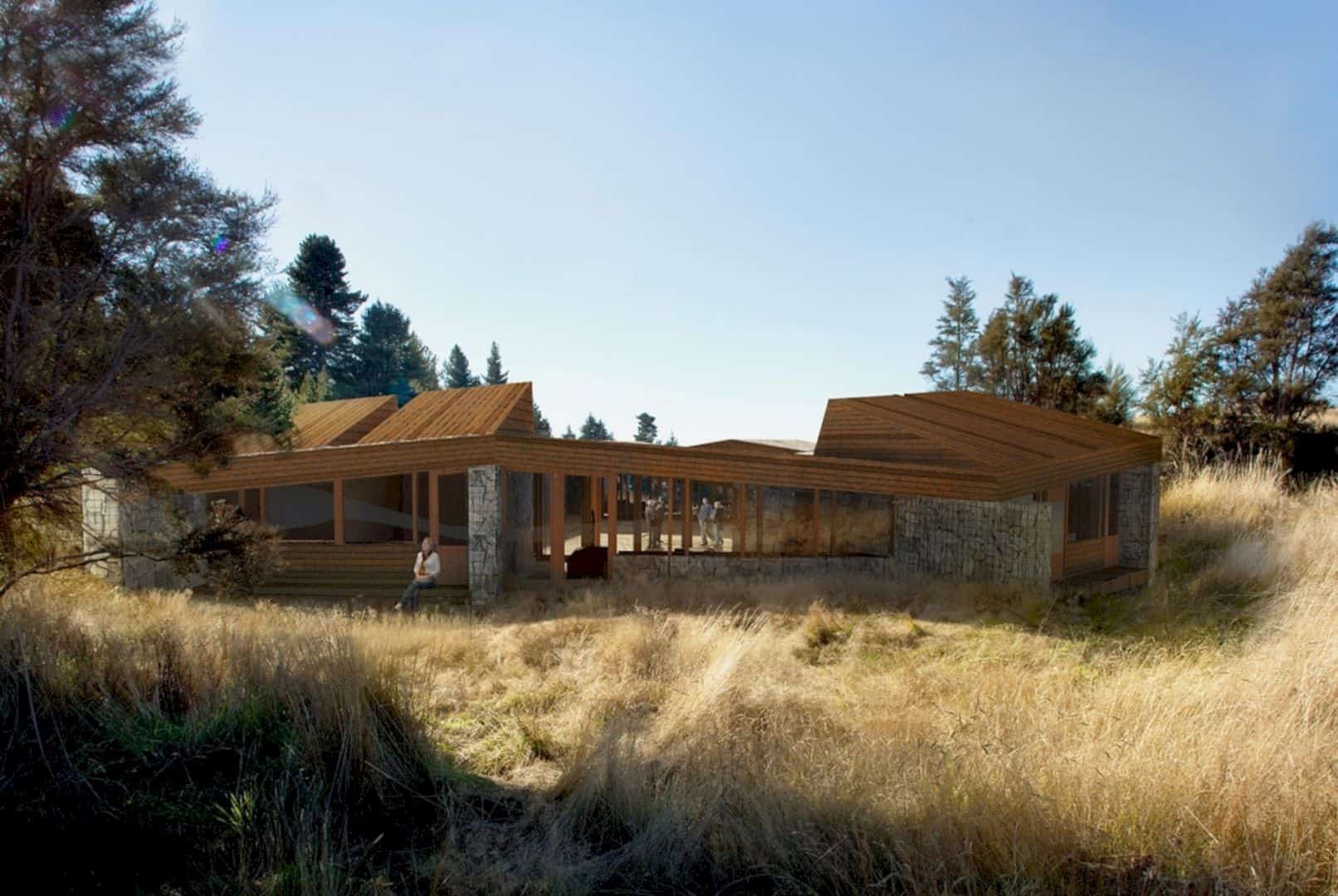
This house is designed as a permanent residence to achieve a zero-carbon footprint for a family of four and a visual integration to its surrounding landscape. C3 House is also integrated visually into the landscape to create a good balance between its awesome look and its surroundings.
Photography: RTA Studio
Discover more from Futurist Architecture
Subscribe to get the latest posts sent to your email.