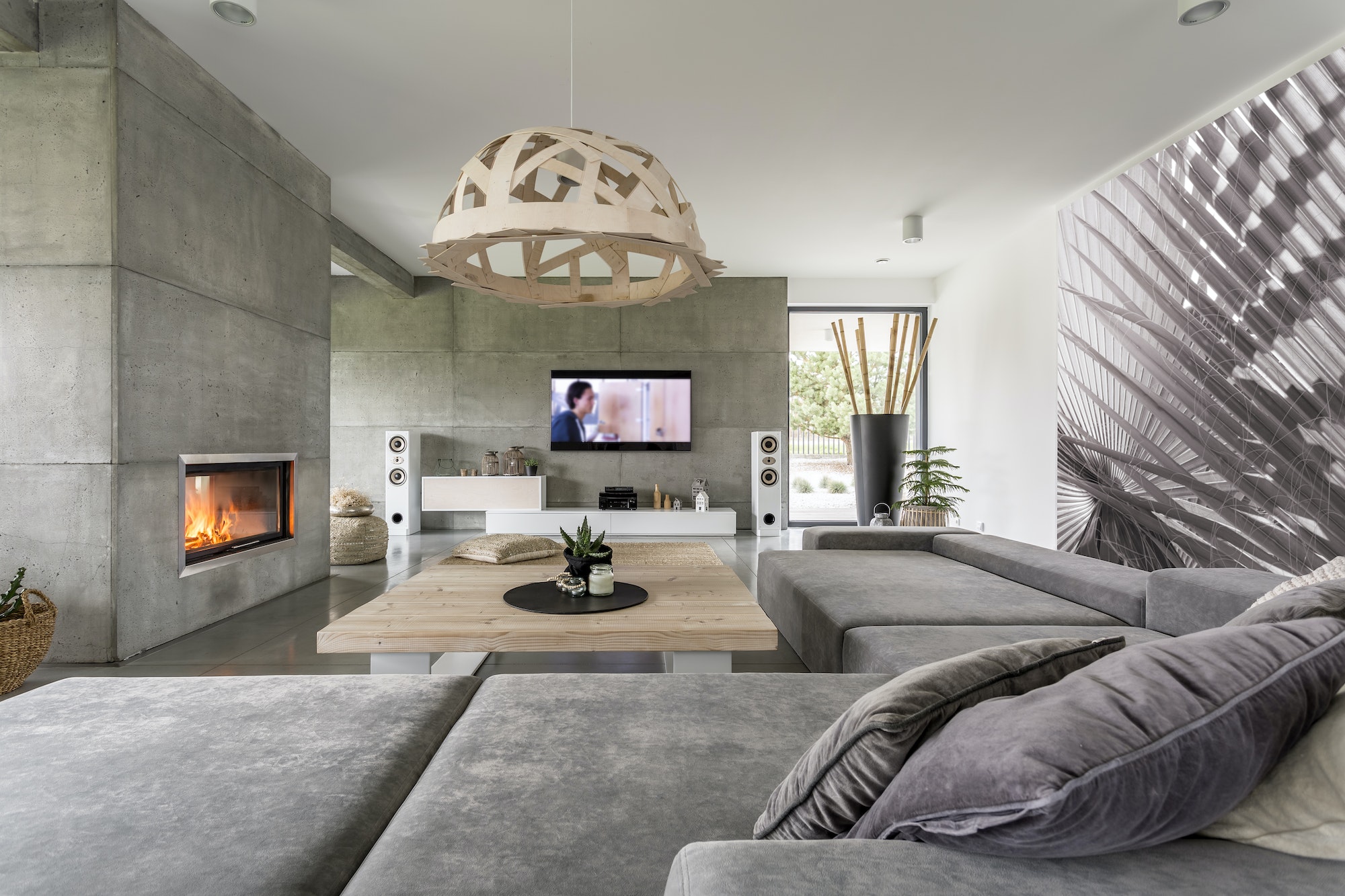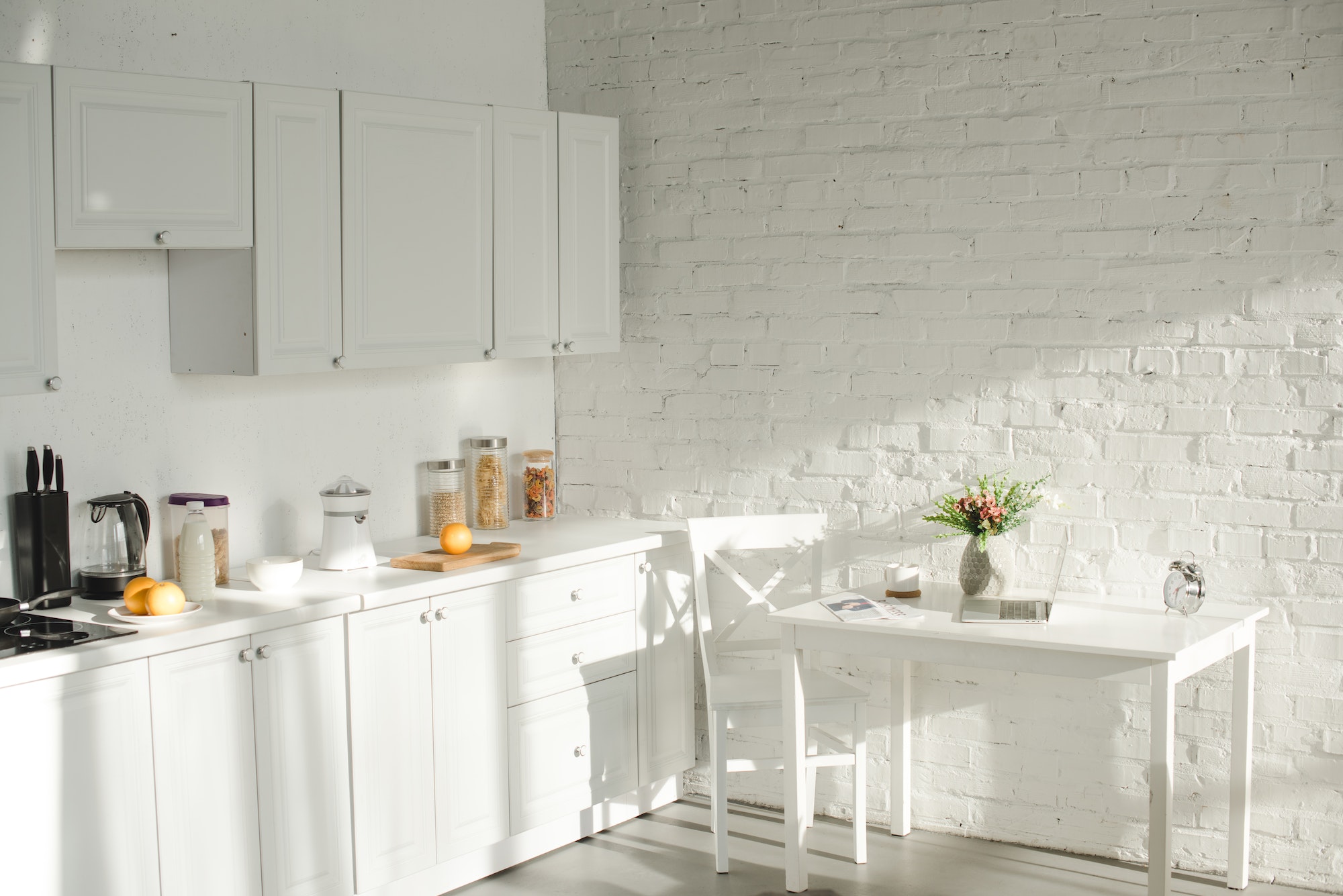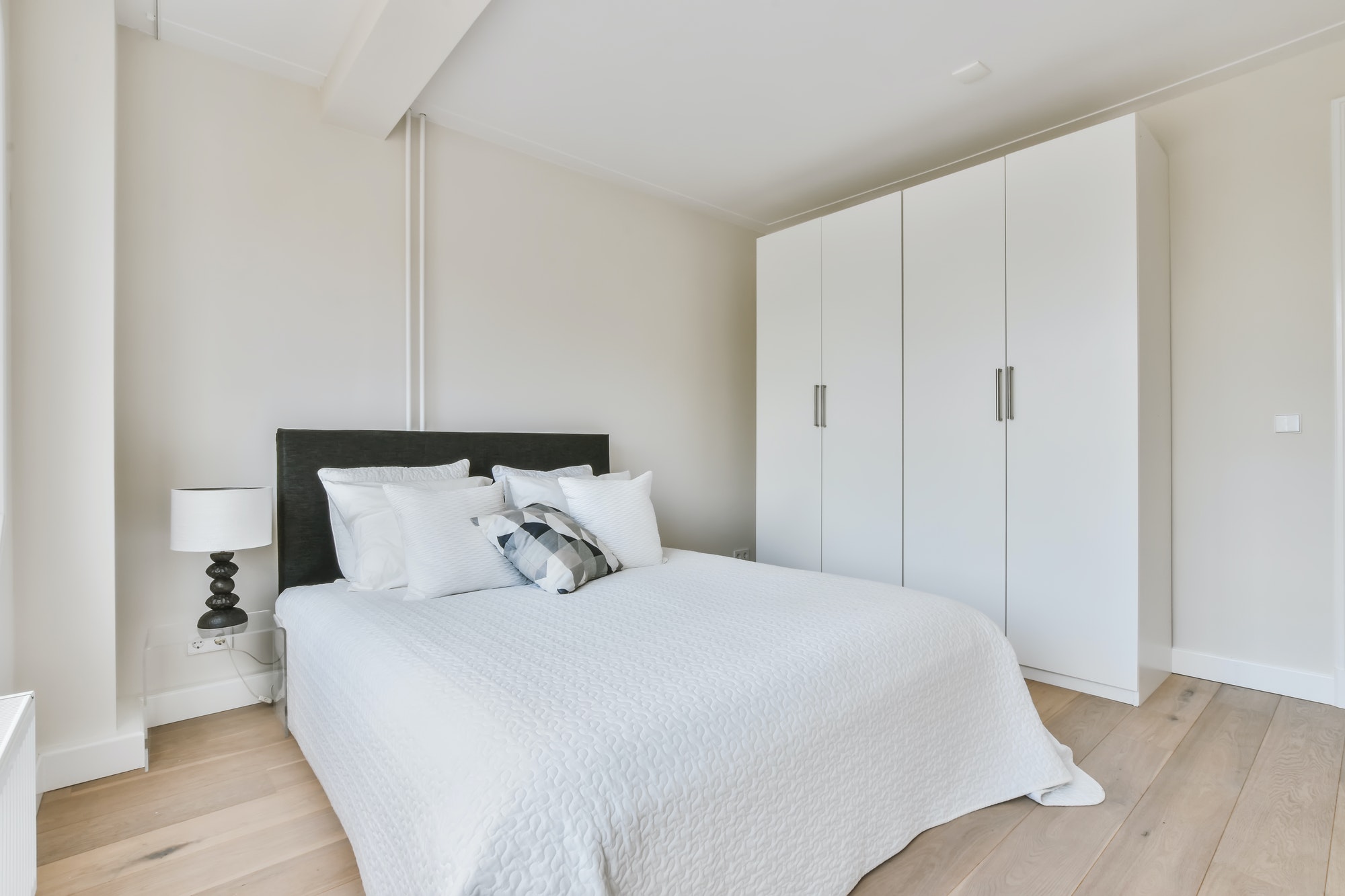You will get some awesome benefits when you have concrete walls. Concrete is durable, energy efficient, low maintenance, and resilient. Adding a plant wall to your concrete wall is also a great idea to improve the quality of your home’s indoor air.
1. Courtyard House by Marc Boutin Architectural Collaborative
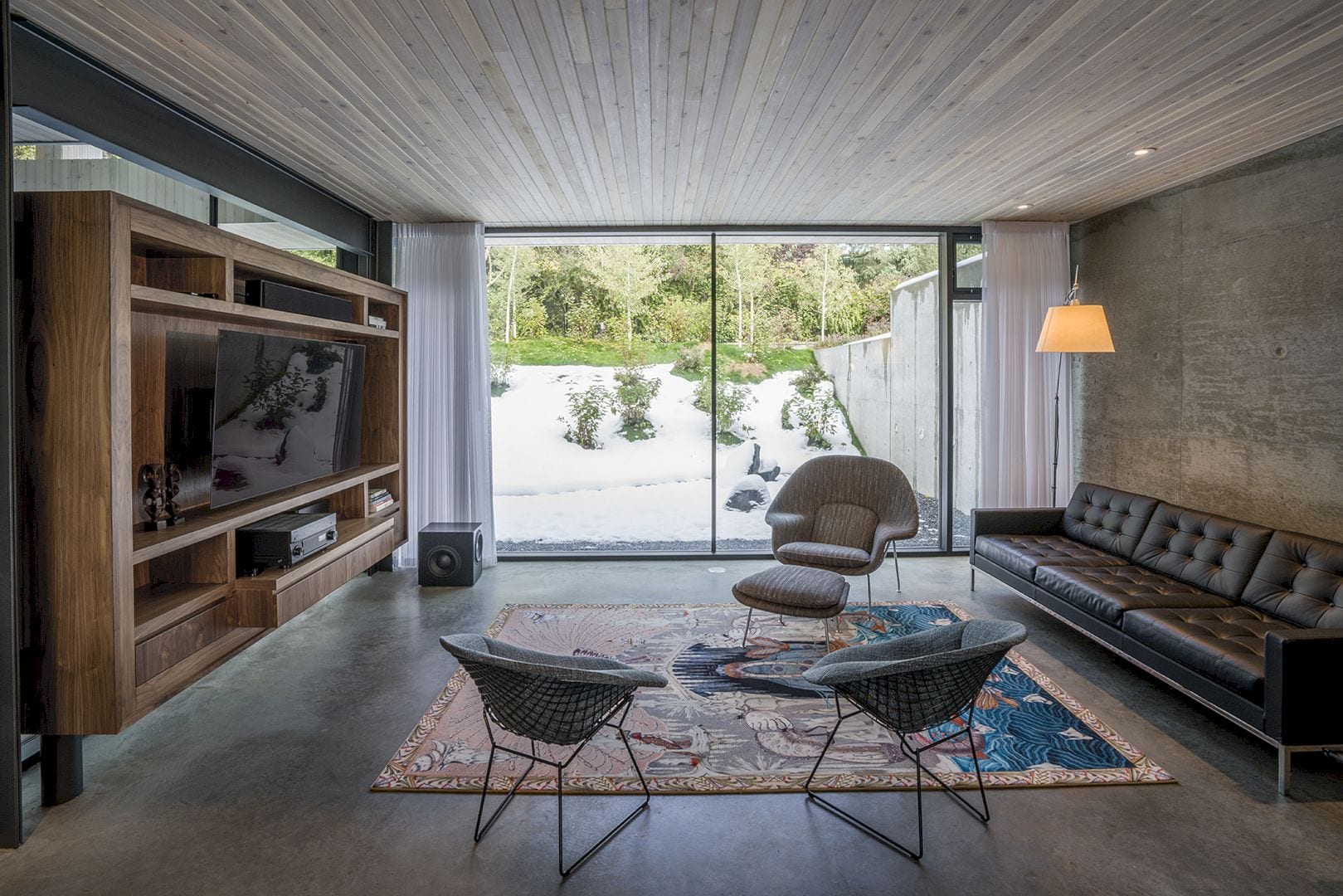
The minimalist living room idea in Courtyard House by Marc Boutin Architectural Collaborative is about a combination of concrete and wood. Concrete is used for the wall and floor while wood is used to design the room’s ceiling.
Photography: Bruce Edward / Tim Smith
2. Marvel’s Safehouse by HAO DESIGN
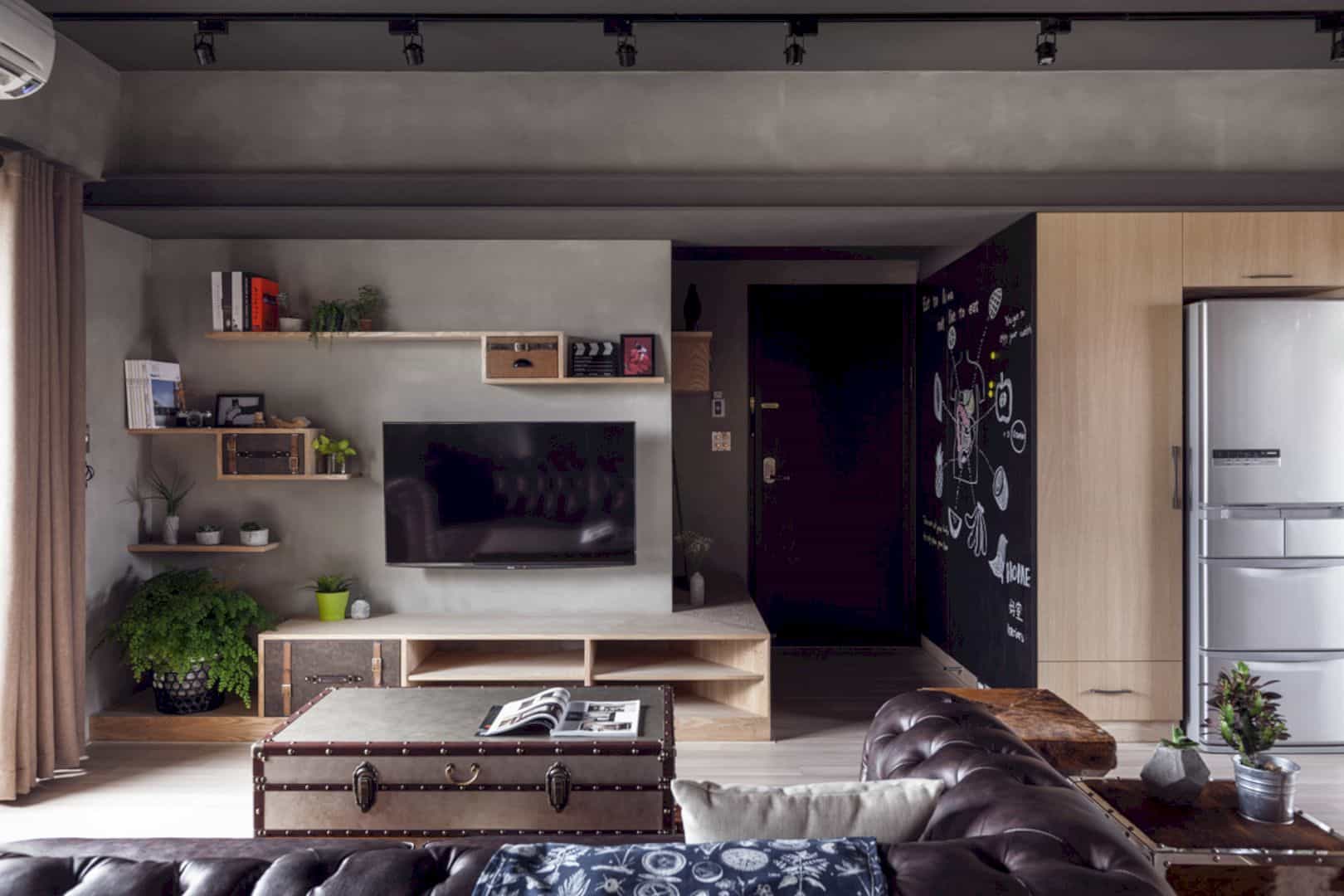
Marvel’s Safehouse by HAO DESIGN has a minimalist living room idea with concrete walls and floating shelves. Some small pots of greenery are placed on the shelves to create a fresh look and improve the air quality inside the room.
Photography: HAO DESIGN
3. The Family Playground by HAO DESIGN
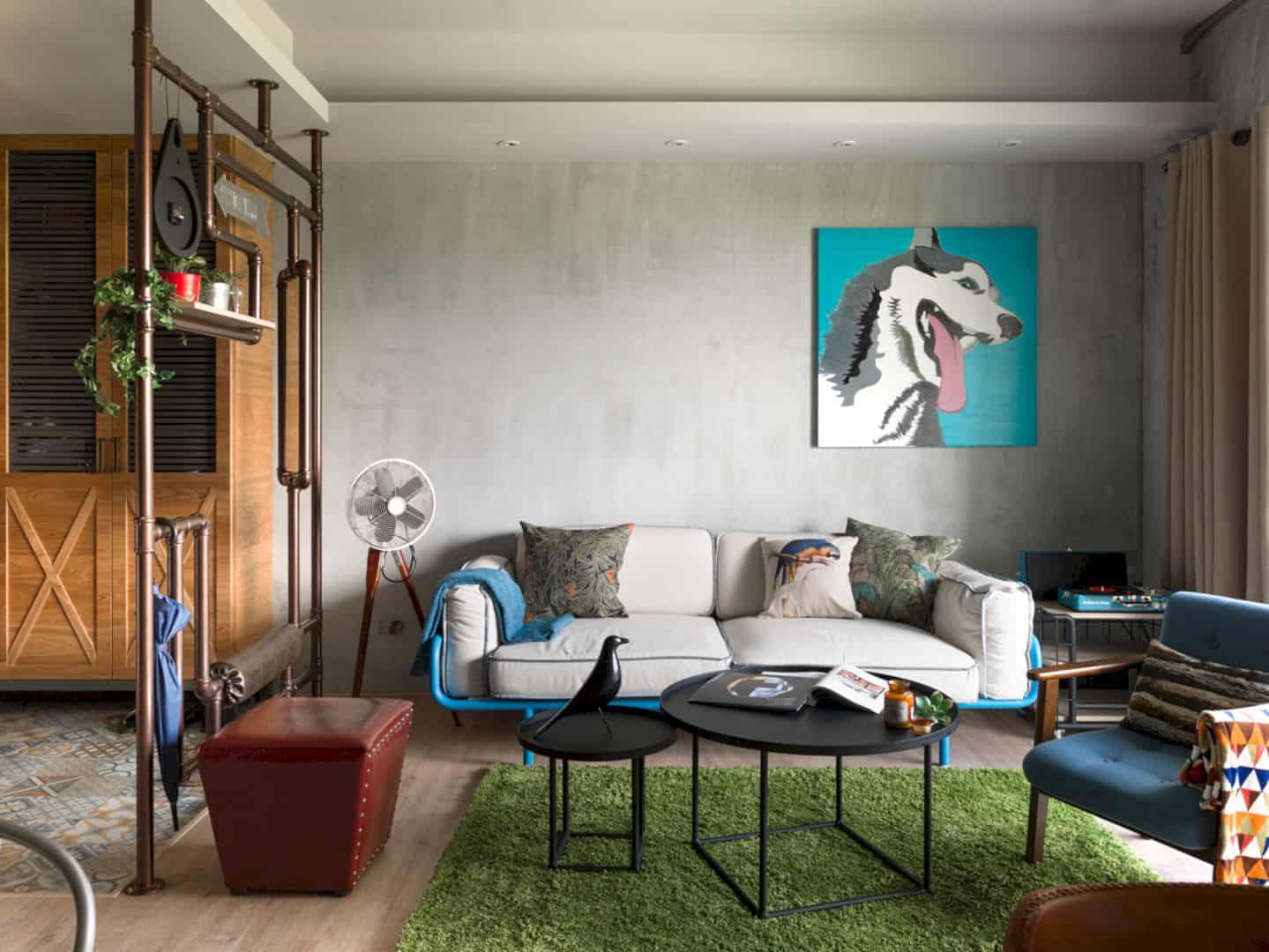
The Family Playground by HAO DESIGN has an awesome living room with colorful elements. The minimalist living room idea in this house is about creating an eye-catching look with the concrete walls.
Photographer: Hey! Cheese
4. Art Barn by ORA
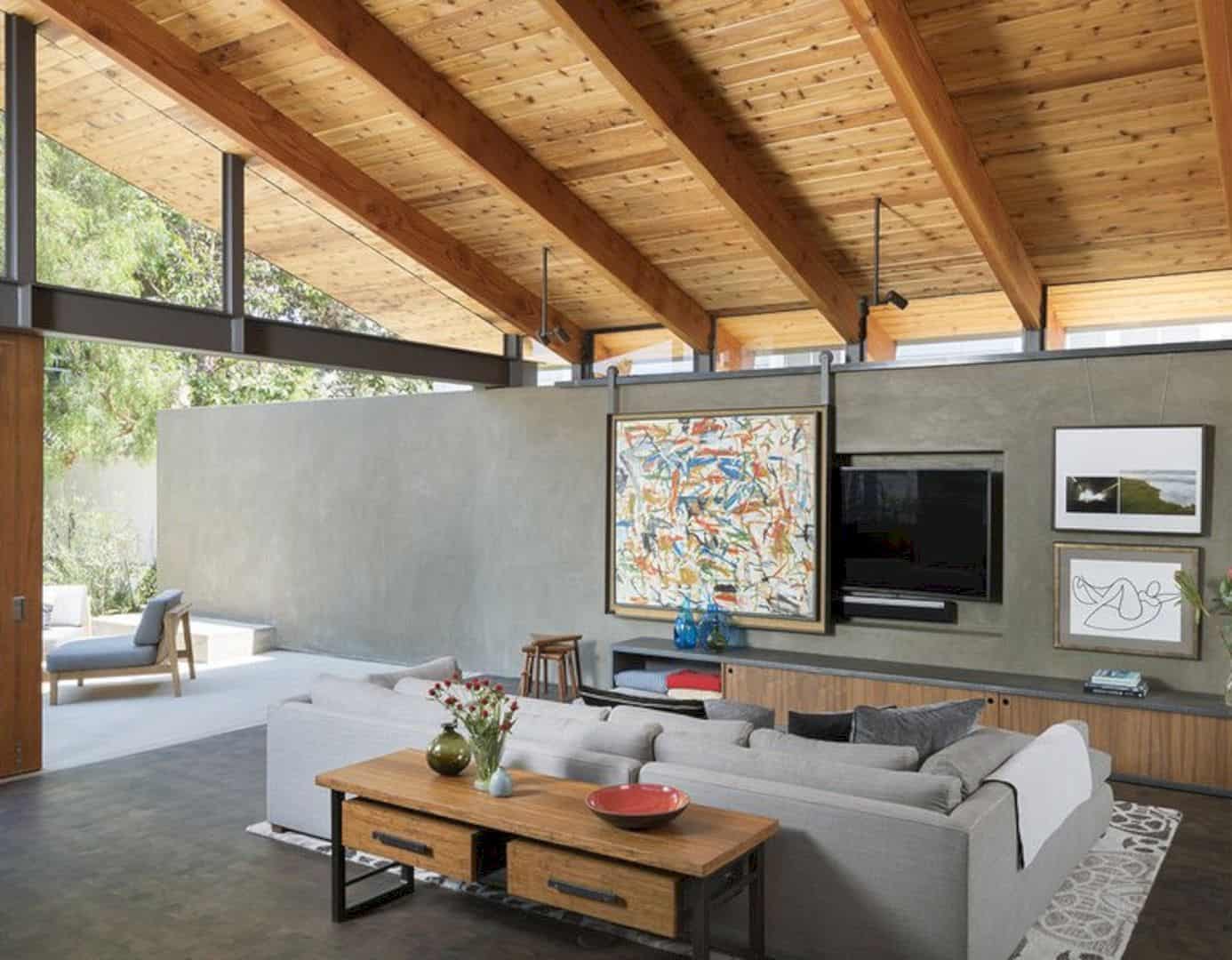
The minimalist living room idea with a combination of plant walls and concrete walls in Art Barn by ORA is perfect for your family home. The highlight of this living room is not only the concrete wall but also the wooden ceiling.
Photography: ORA
5. Recall Casa by HAO DESIGN
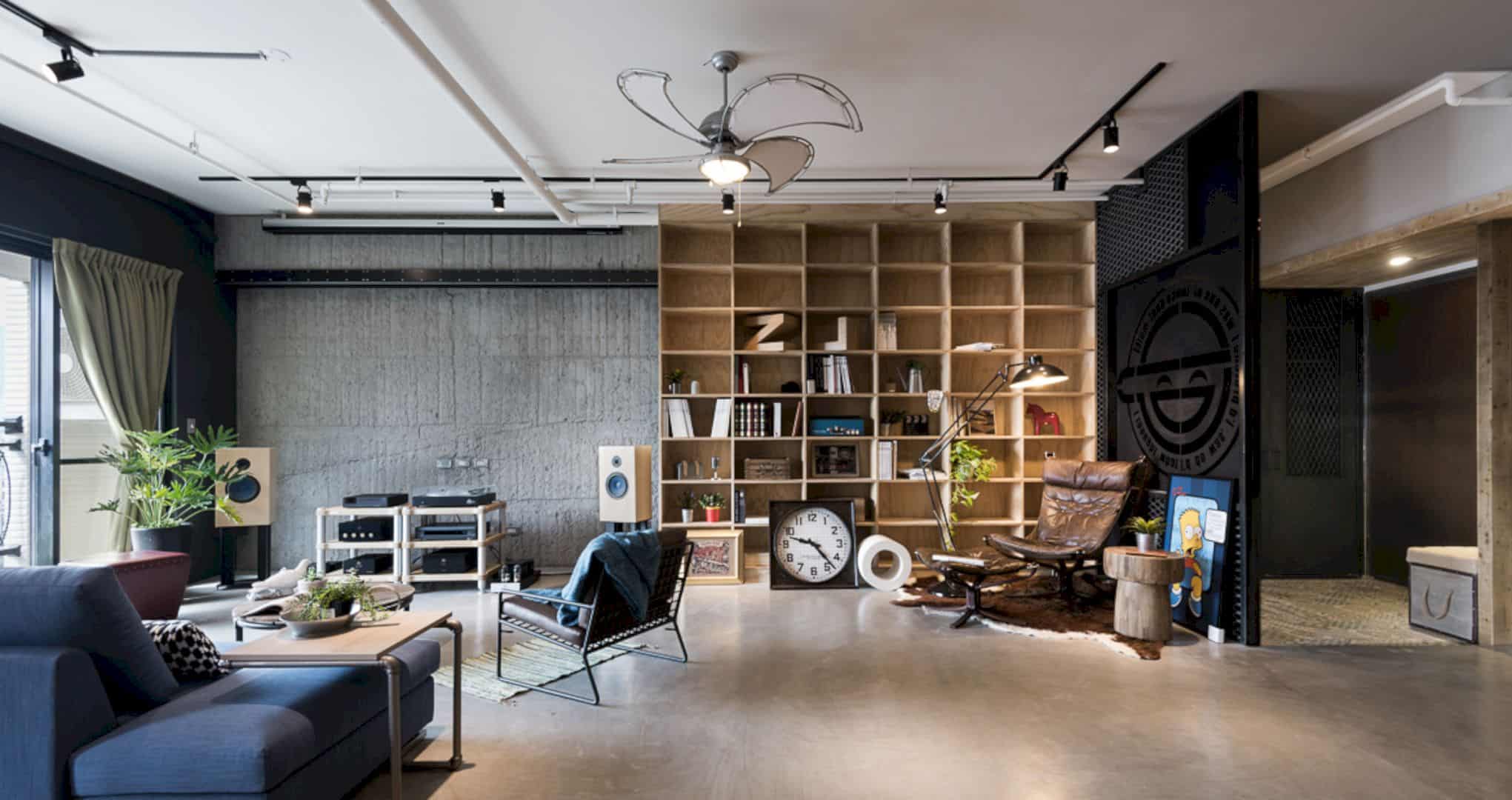
Recall Casa by HAO DESIGN is an awesome home with an awesome living room design as well. Besides the concrete wall and some pots of plants, there is also a floor-to-ceiling shelf made of wood. This shelf offers enough storage to store books, accessories, and arts.
Photography: HAO DESIGN
6. Gentle Heart of Steel by HAO DESIGN
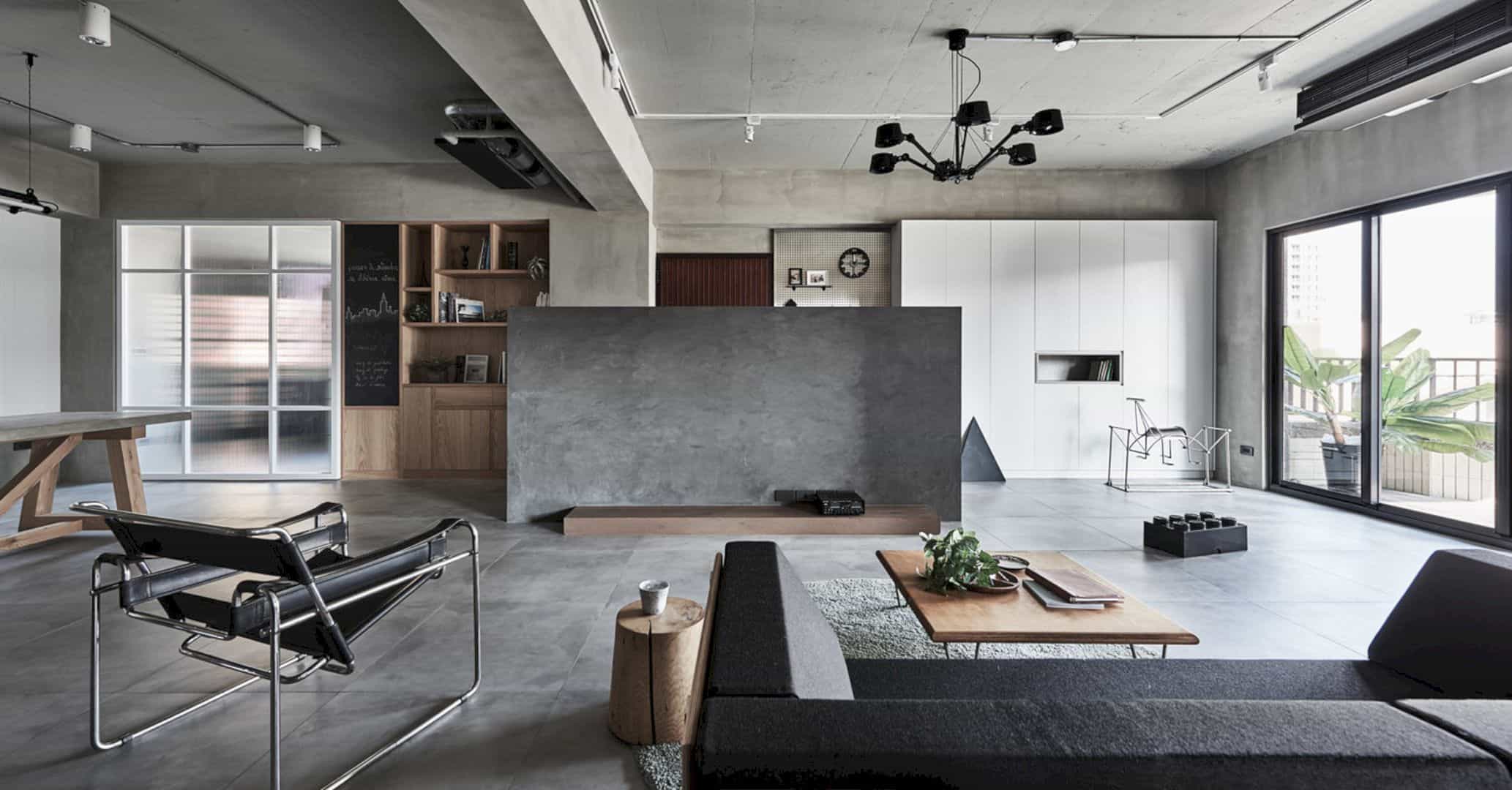
Concrete is the main material in Gentle Heart of Steel by HAO DESIGN used for not only the wall but also the ceiling and floor. There are also wood elements added to this room like a wooden table, a wooden dining table, and a wooden shelf.
Photography: HAO DESIGN
7. Bright House by HAO DESIGN
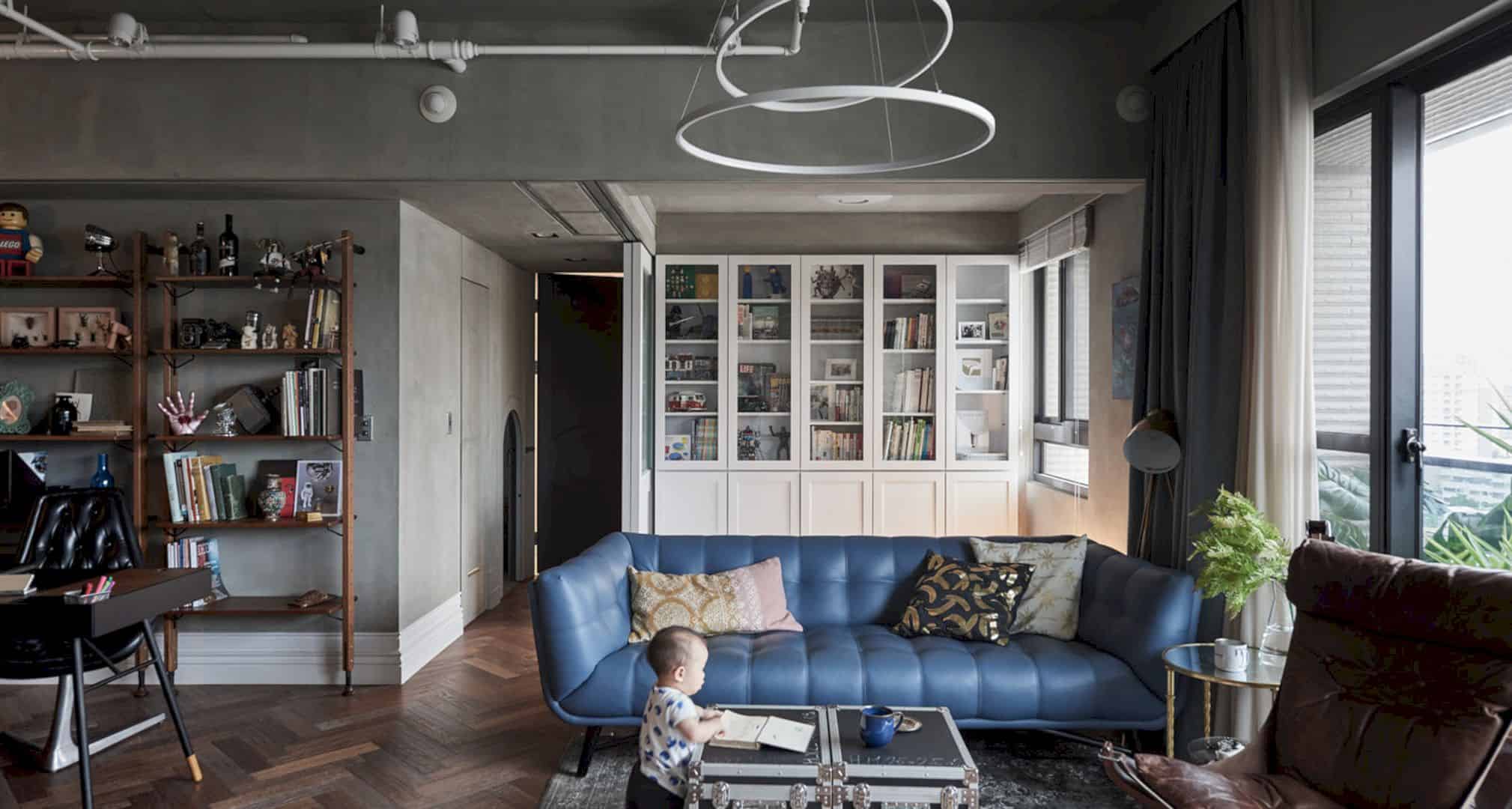
The minimalist living room idea in Bright House by HAO DESIGN offers an awesome look of an industrial style. The concrete wall looks perfect with the wooden shelf and a blue sofa that is used as statement furniture of the room.
Photography: HAO DESIGN
Discover more from Futurist Architecture
Subscribe to get the latest posts sent to your email.
