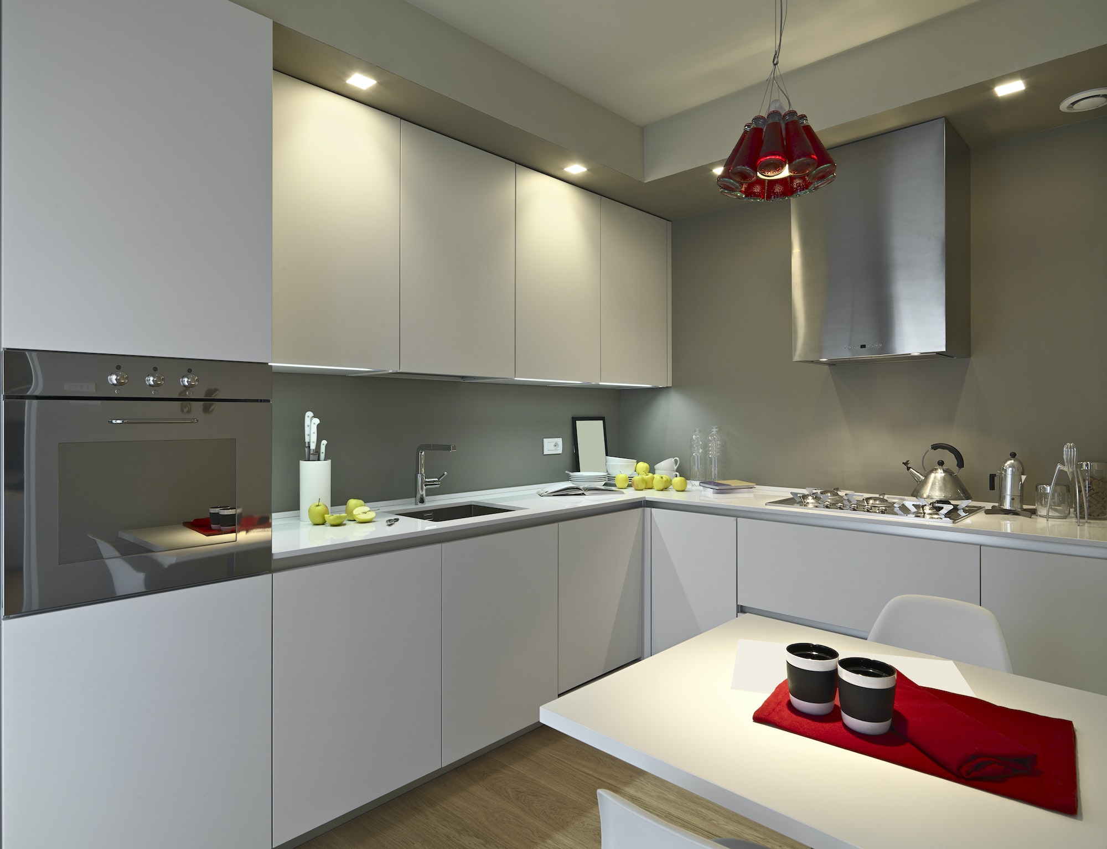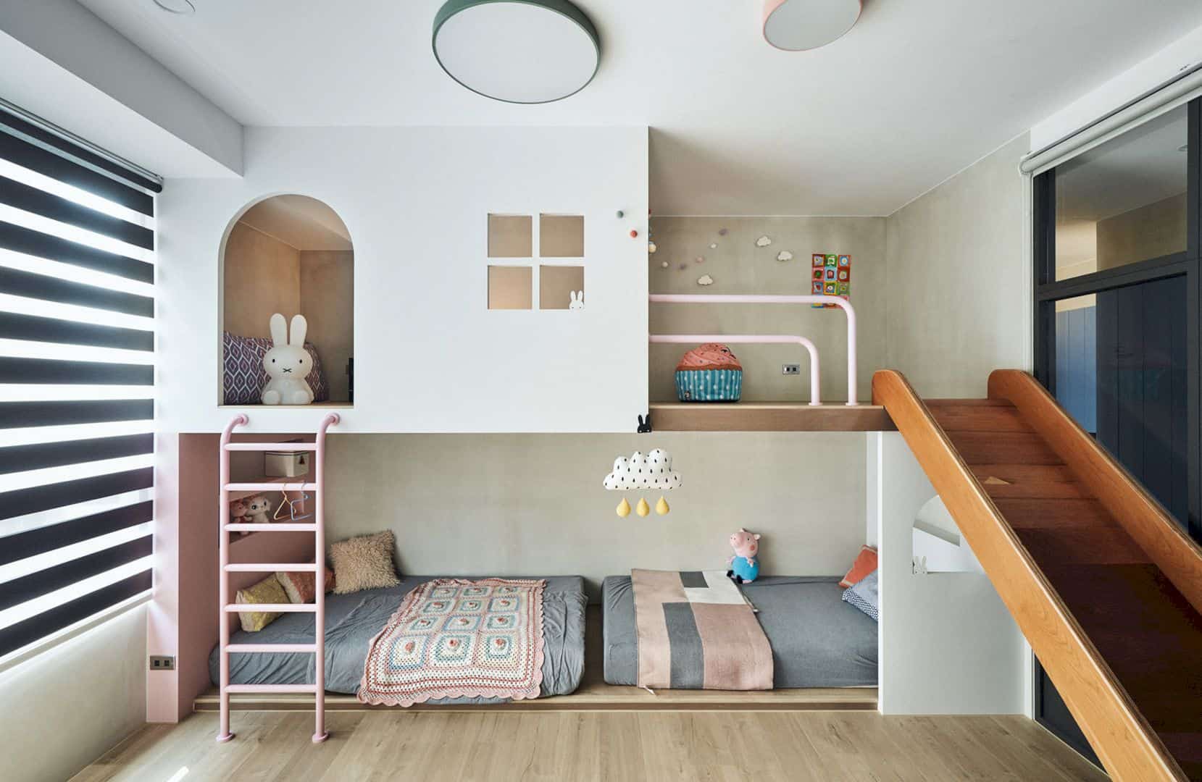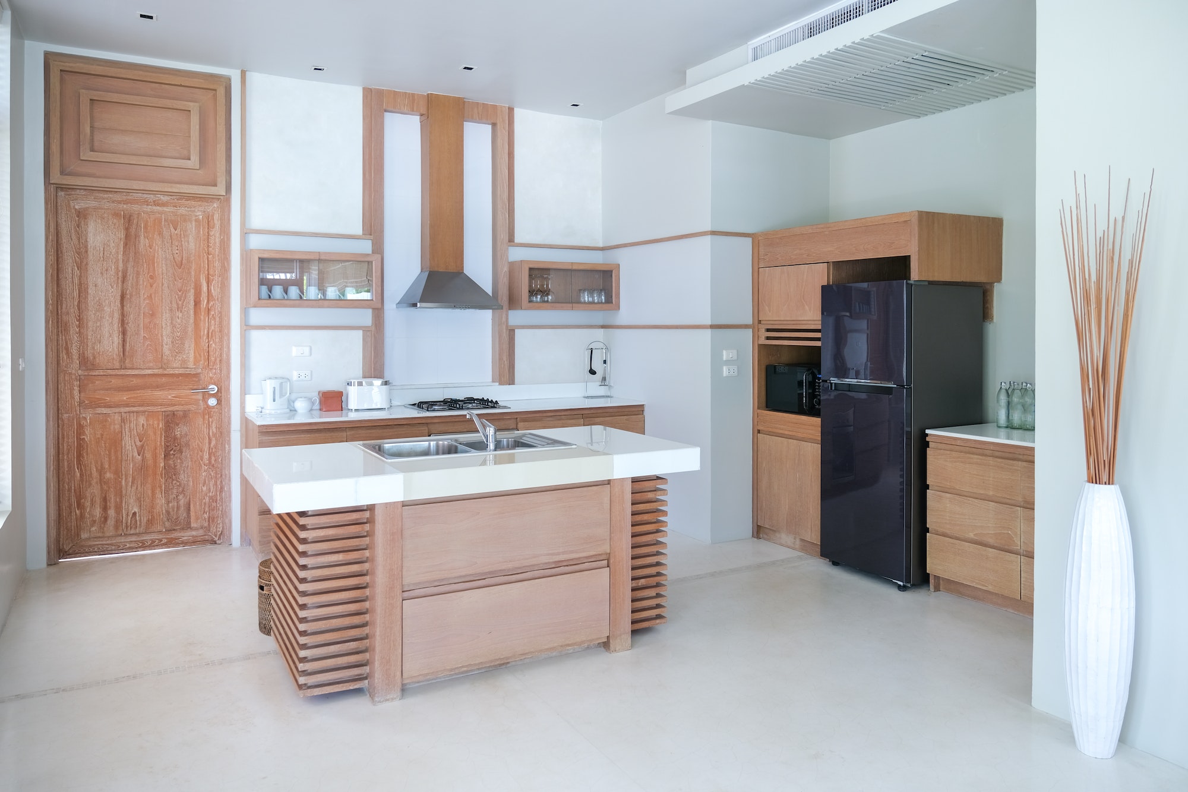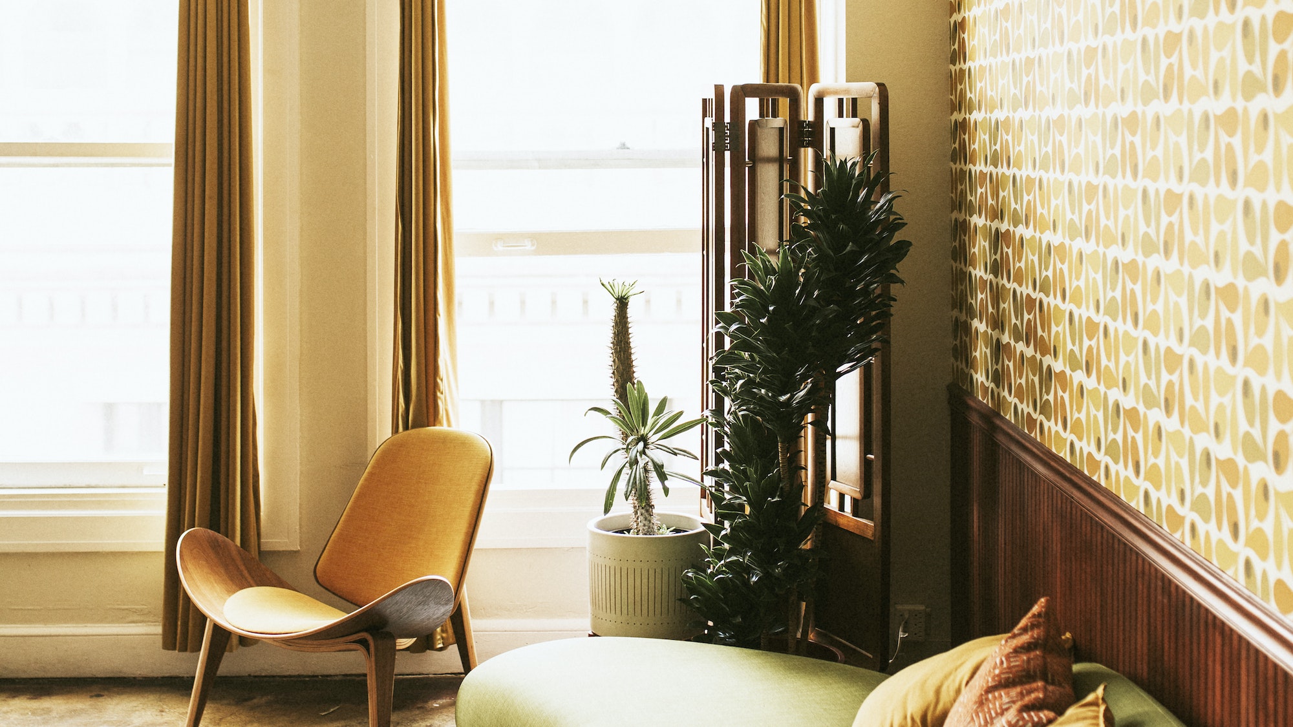What is an L-shaped kitchen? It is a kitchen that is tucked in the corner and characterized by two walls that form an “L” shape. Thus, this kitchen fits well with an open-concept design.
An L-shaped kitchen design is great for all lifestyles. Moreover, this kitchen design is also recommended for a small space because it makes the space looks larger than it seems. With an L-shaped design, your kitchen traffic can flow easily throughout as well.
Another benefit of an L-shaped kitchen is you can increase your home value. As a part of an open-concept design, an L-shaped kitchen will help you to attract more potential homebuyers.
We have gathered the best L-shaped kitchen design ideas perfect for small kitchens below to help you to find the best inspiration for your own kitchen.
1. Sister’s House by The DHaus Company
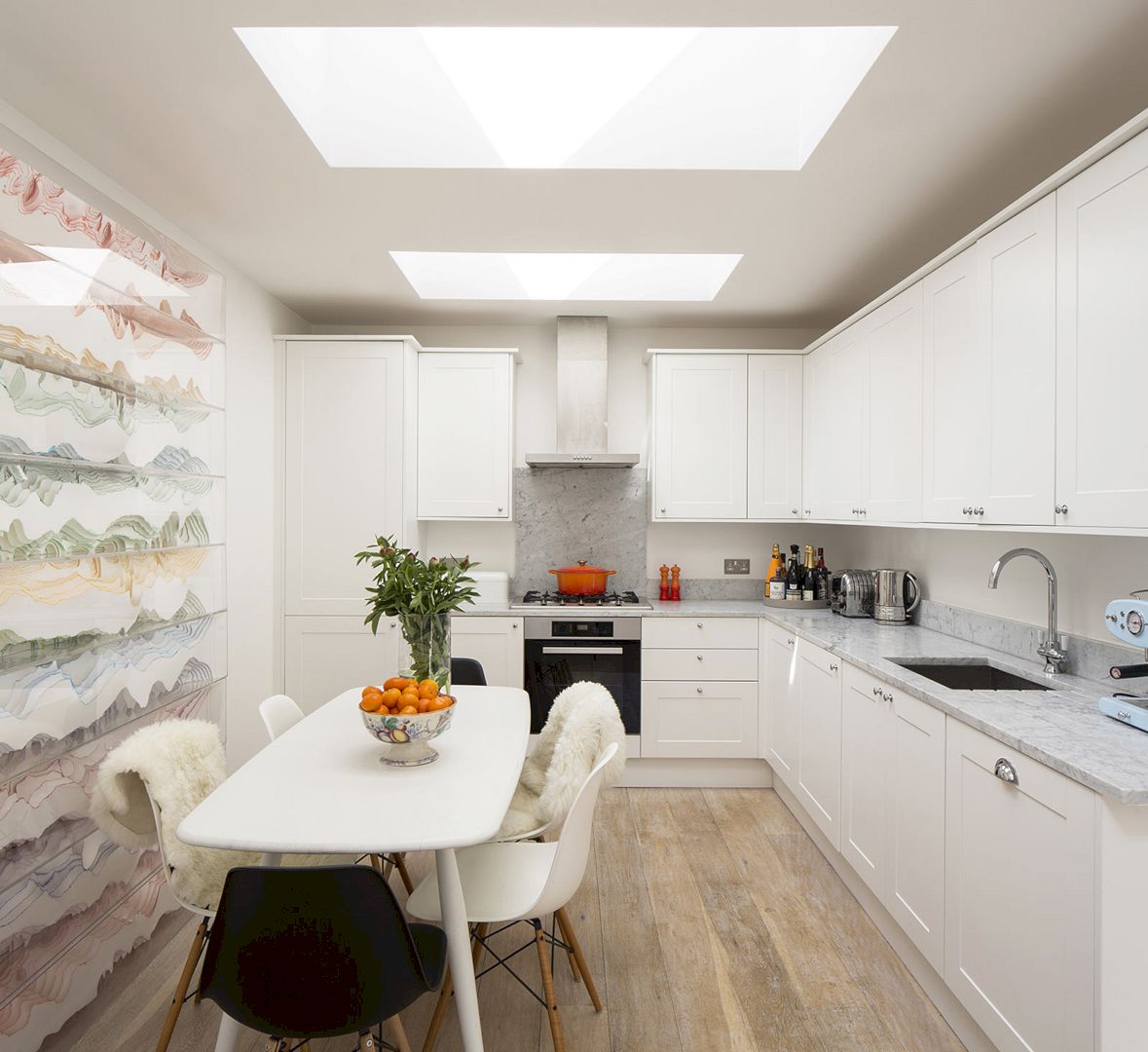
One of the best L-shaped kitchen design ideas perfect for small kitchens can be found in Sister’s House by The DHaus Company. This house has a bright modern kitchen with an elegant kitchen set in white. Thanks to the L design, there is enough space for a dining table and chairs.
Photography: The DHaus Company
2. E2211 House by Ravel Architecture
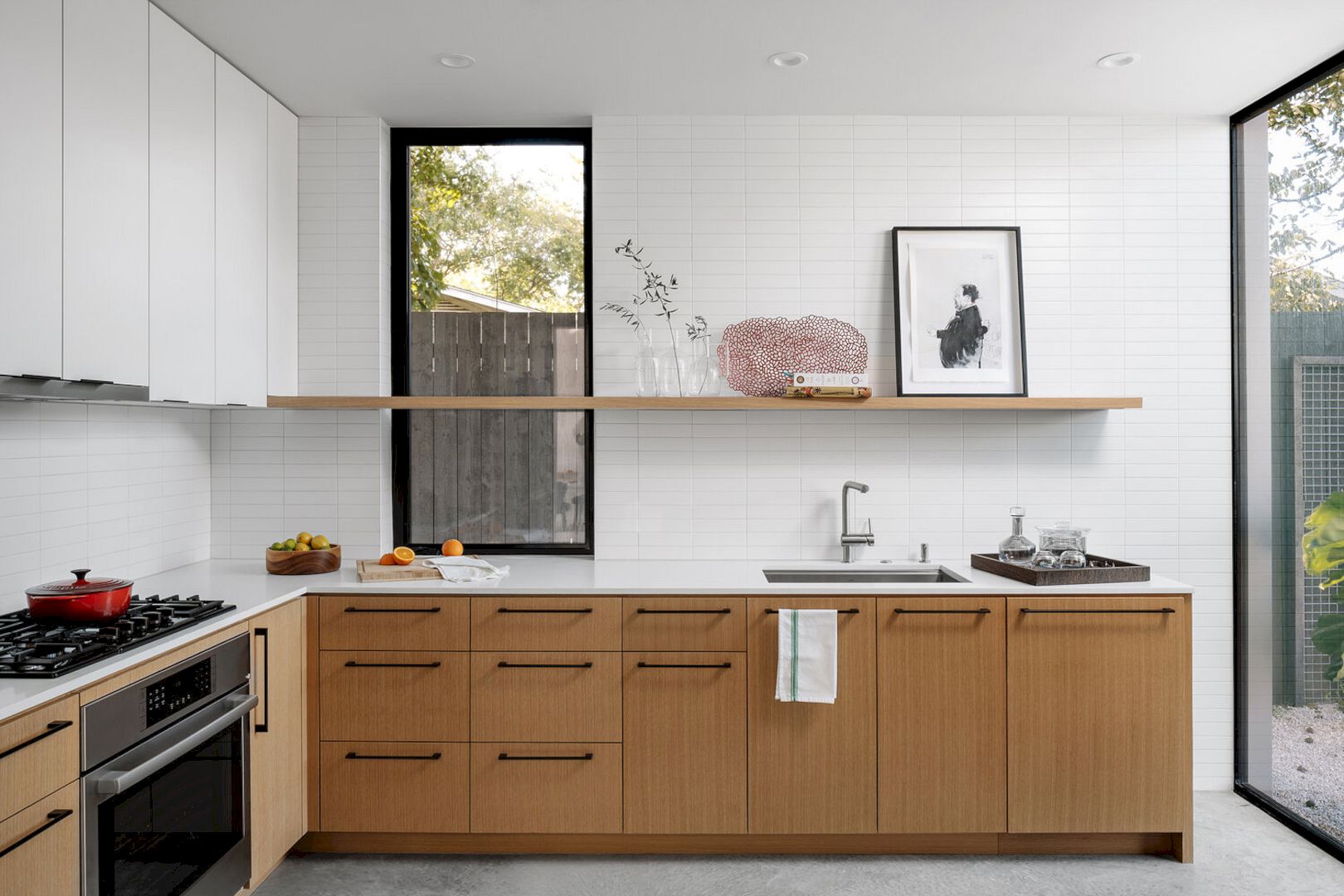
The best L-shaped kitchen design idea perfect for a small kitchen in E2211 House by Ravel Architecture is worth trying. This modern kitchen looks awesome with a wooden kitchen cabinet. For an eye-catching look, small white tiles are used to beautify the walls.
Photographer: Chase Daniel
3. Apartment 92 by nparchitect
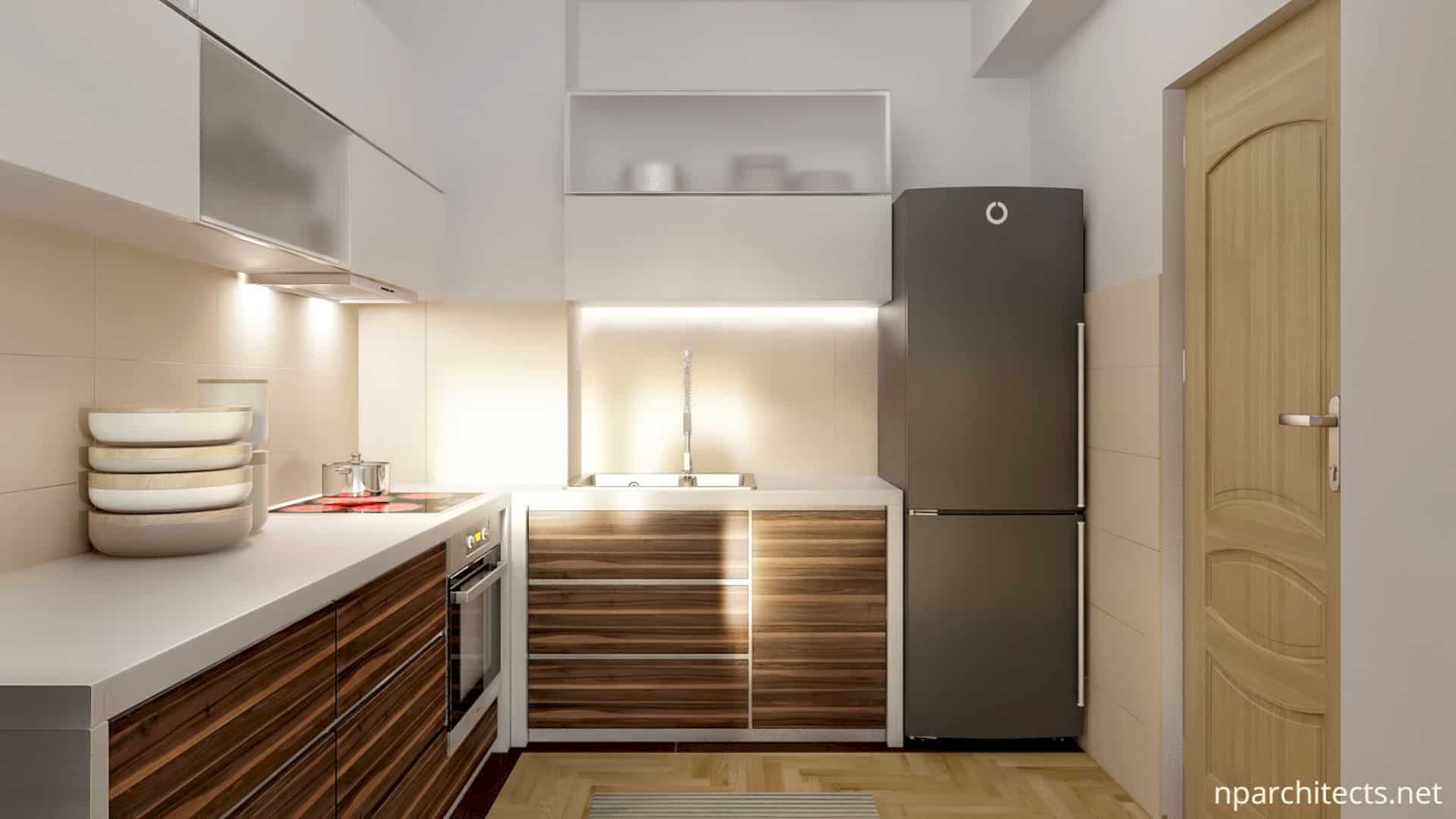
Apartment 92 by nparchitect has the best L-shaped kitchen design idea perfect for a small kitchen recommended for your apartment. The wood pattern of the kitchen cabinet creates an interesting look in this small kitchen. The lighting highlights the interior awesomely.
Photography: nparchitect
4. Percy Street by Basic Projects
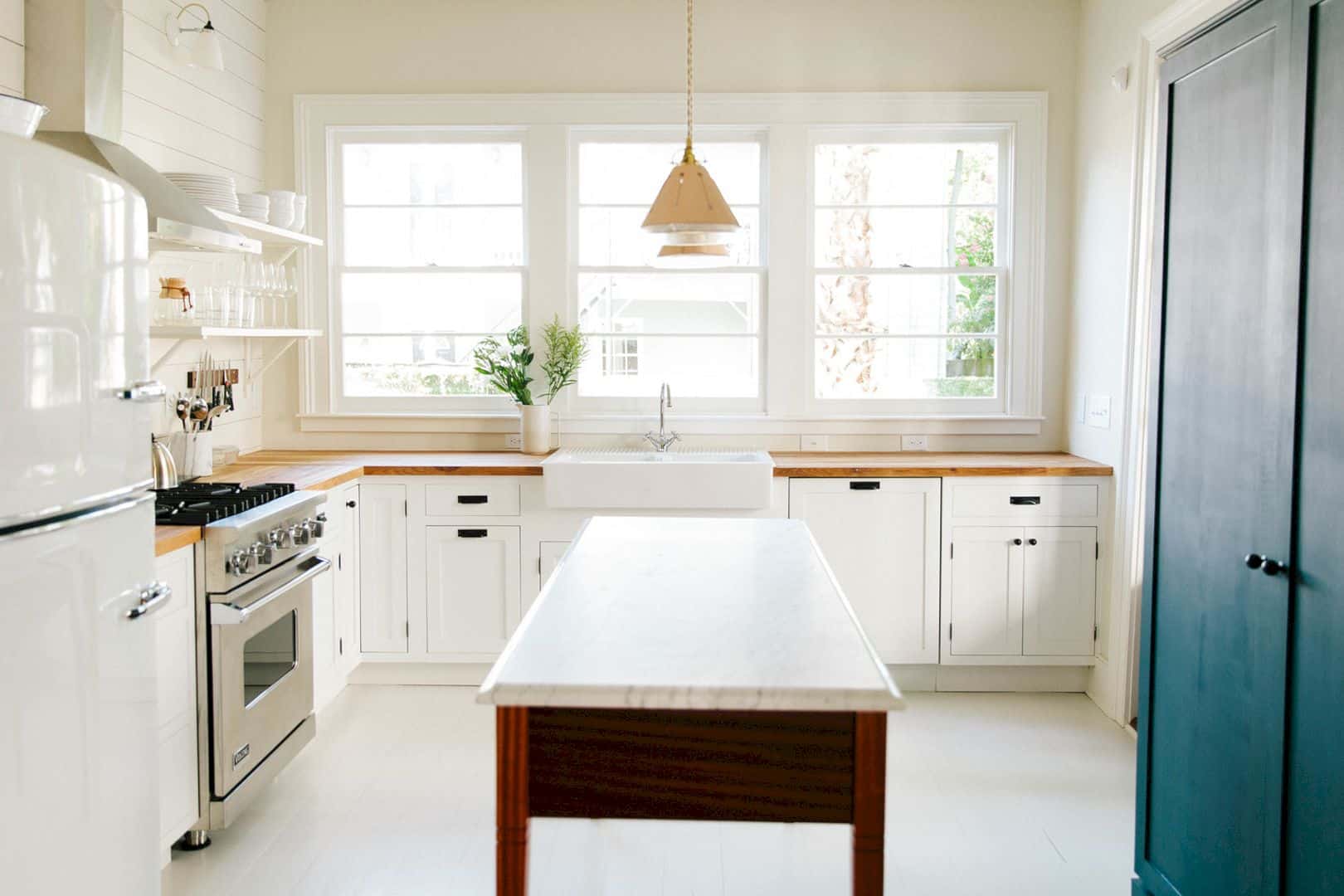
Another best L-shaped kitchen design idea perfect for a small kitchen comes from Percy Street by Basic Projects. This kitchen interior design can be your main inspiration to create a bright and neutral look. Adding a small kitchen island or table in the middle of the room is also a great idea.
Photographer: Olivia Rae James
5. Kamienica Warszawa by Widawscy Studio
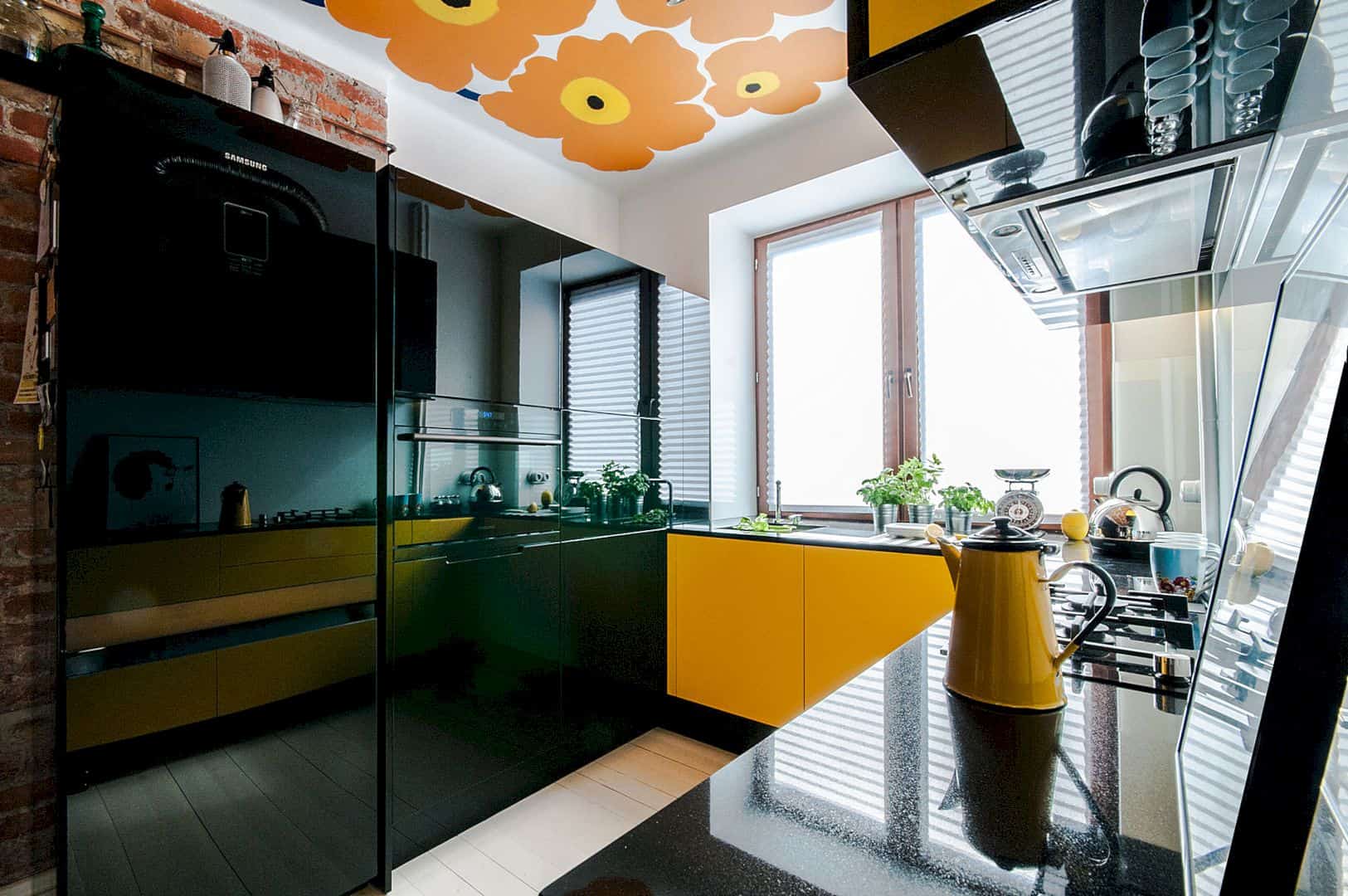
The last best L-shaped kitchen design idea perfect for a small kitchen is an awesome kitchen design in Kamienica Warszawa by Widawscy Studio. The combination of two contrasting colors attracts everyone’s attention who sees this kitchen.
Photographer: DARIUSZ MAJGIER
Discover more from Futurist Architecture
Subscribe to get the latest posts sent to your email.
