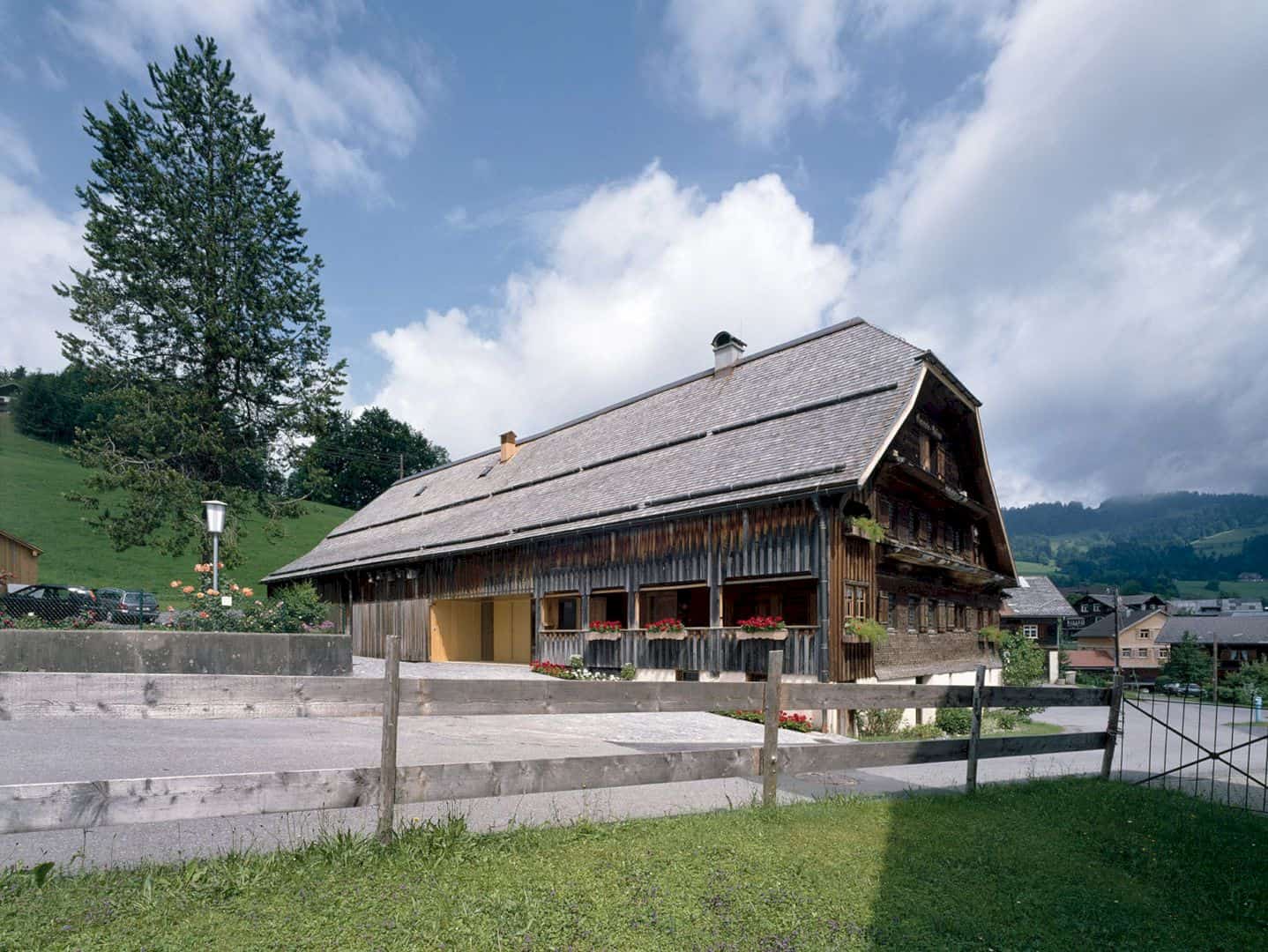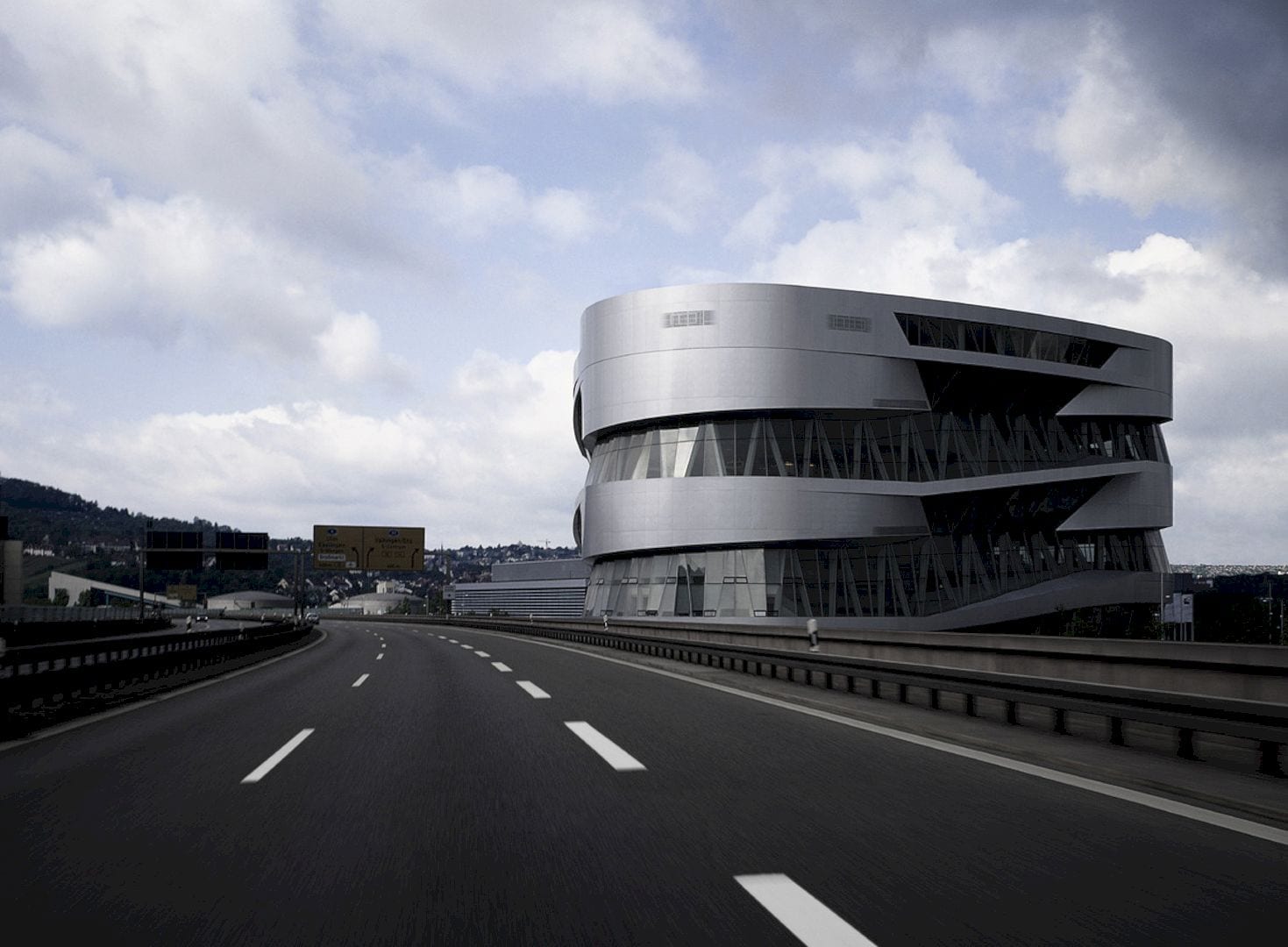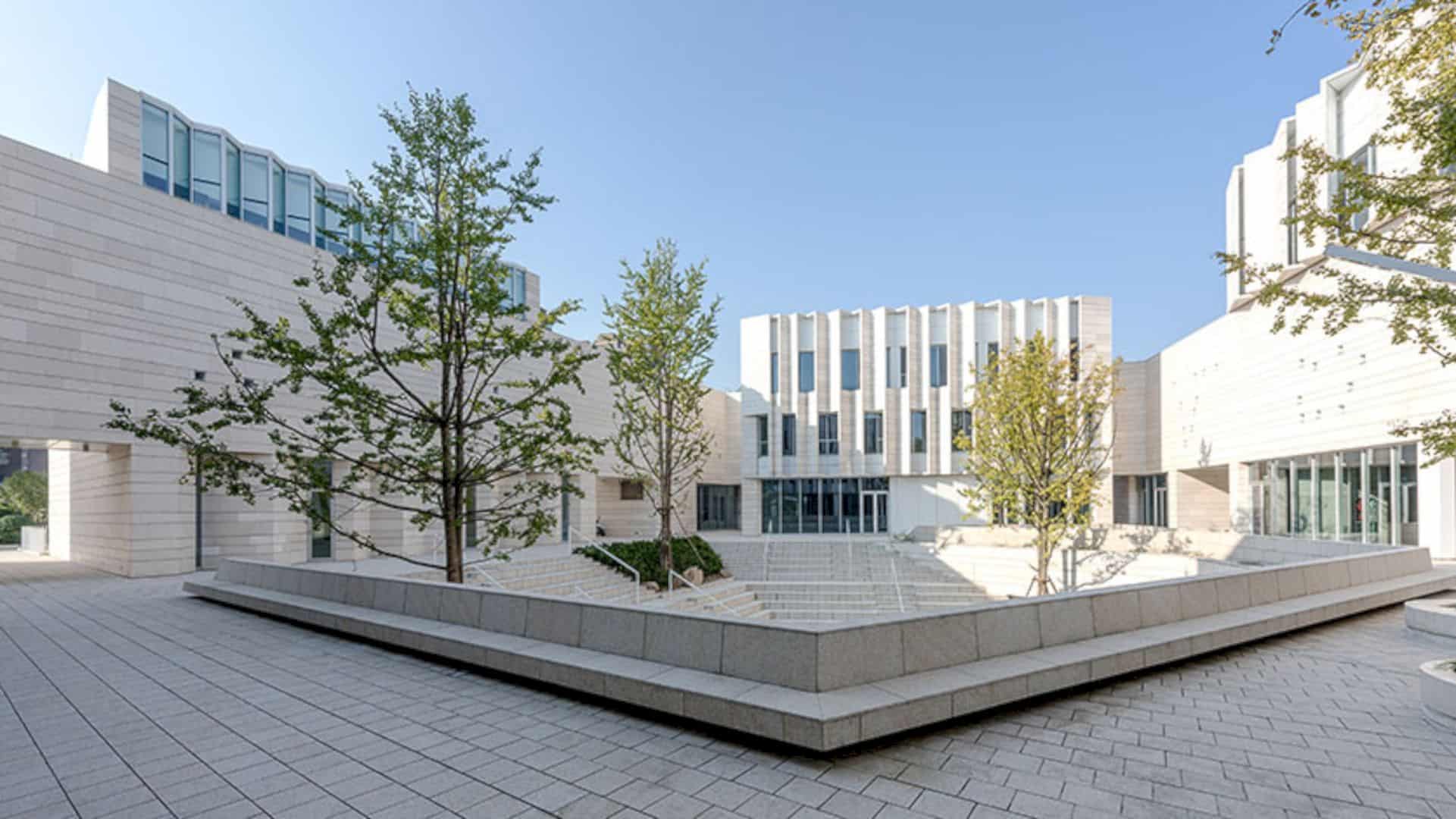Fokkema & Partners Architecten was commissioned by Ampelmann, a start-up company based in Delft, the Netherland, to design their new office. The company expected the firm to deliver a workplace concept that reflects its innovative and energizing character and to secure a close collaboration between departments in the process. During the project, the firm opted for transforming laboratory building from the eighties into a perfect fit for the company. The key was to improve and uncover the hidden spatial qualities existed on the site.
Extraordinary spaces were designed with simple interventions which were executed in basic materials to establish useful space and, at the same time, modernize it through some additional character and stamina. The former laboratory hall was turned into the heart of the office oozing an industrial vibe. This area houses a working café and a restaurant.
The lunch counter is marked by a yellow frame of pipes adorned with 3D printed joints. The coffee bar and the reception are marked by steel frames with polycarbonate sheets inspired by the Ampelmann gangway offshore. But, above all, he double-story volume materialized in cork is considered as the most omnipresent intervention in the overall interior. It contains workshop spaces, simulation rooms, and meeting areas. The firm decided to cut out the spacious stair of the cork volume.
All interior walls were removed to set an open workspace. It also allows the natural glow to enter the whole building from the spaces within the cut-out cork volume. The workstations follow the building’s curve and offer a majestic view of the nearby river. Collaboration hubs were set in the middle of the floors so the team can easily access them.
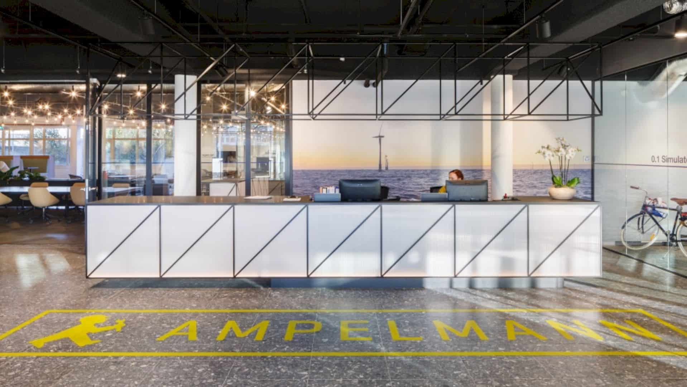
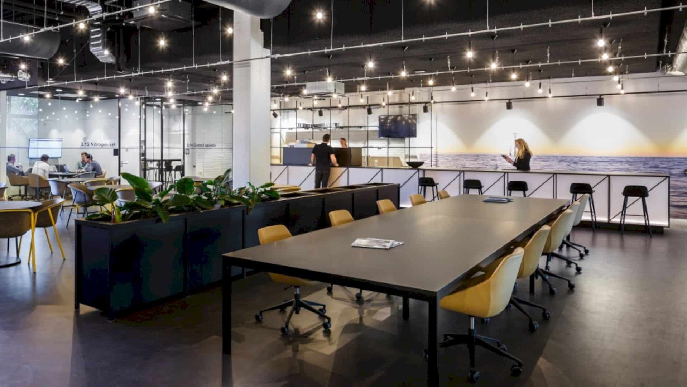
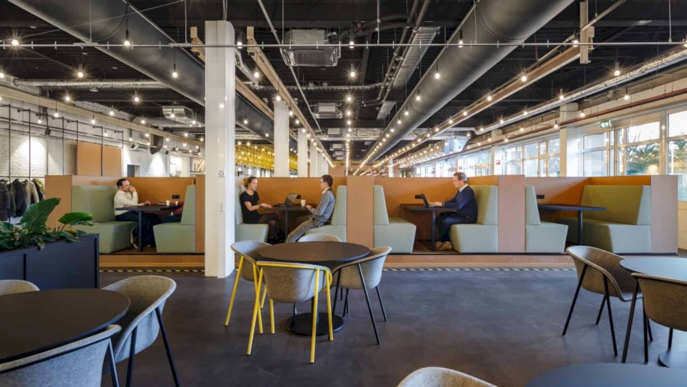
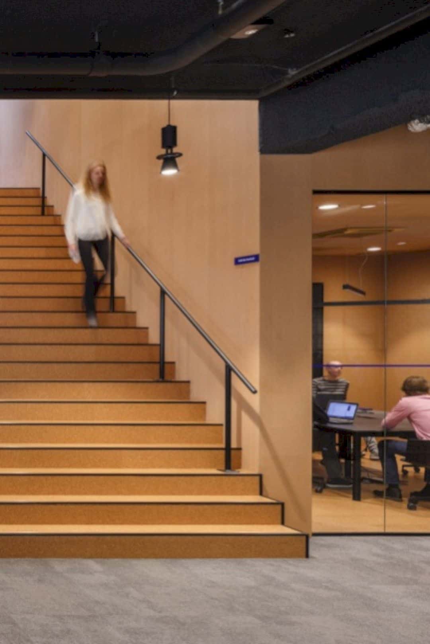
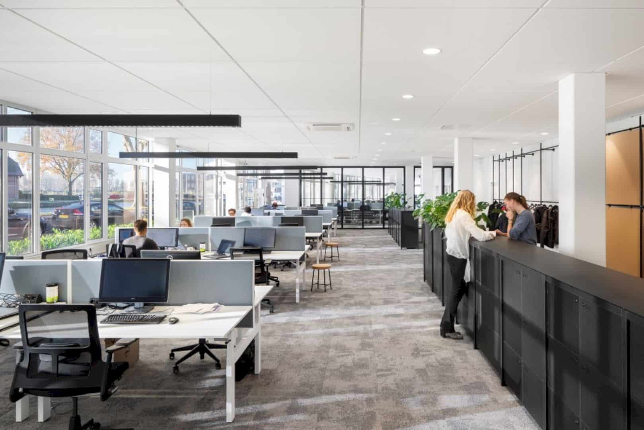
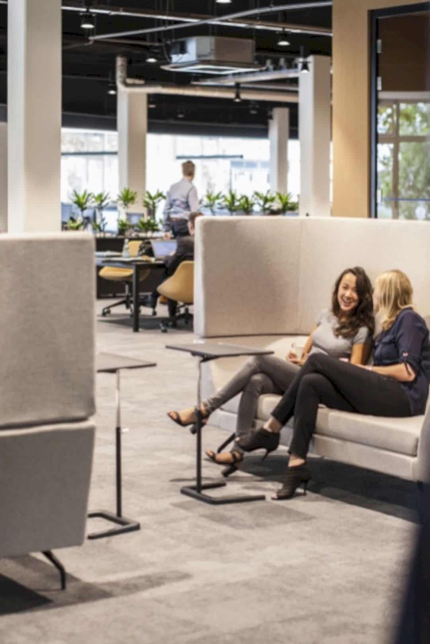
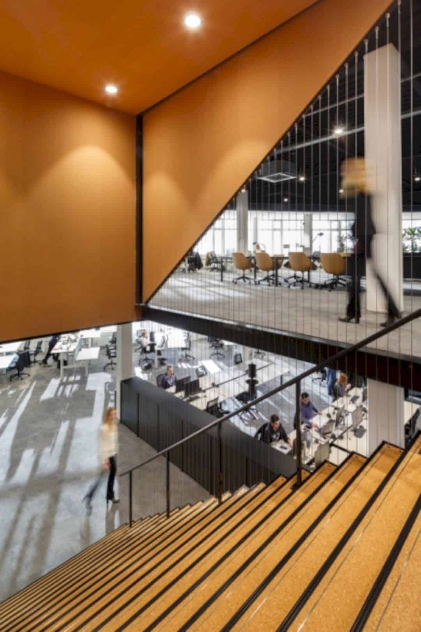
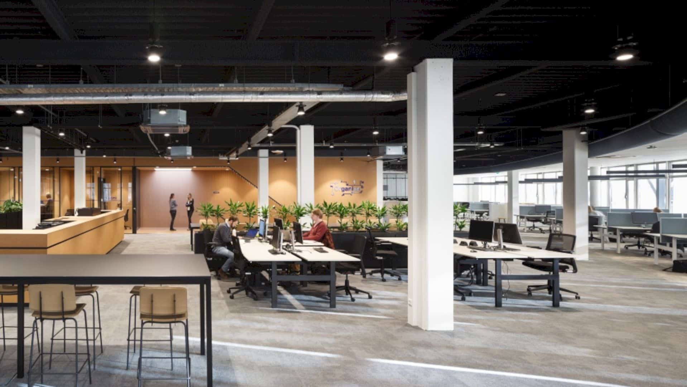
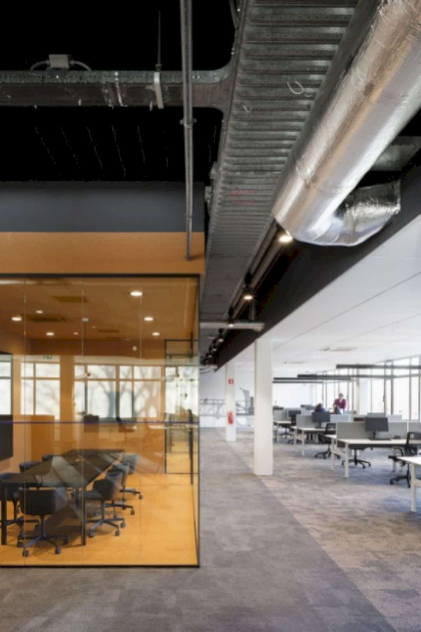
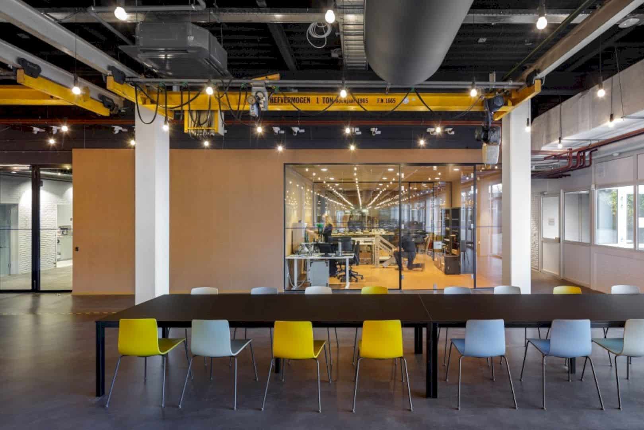
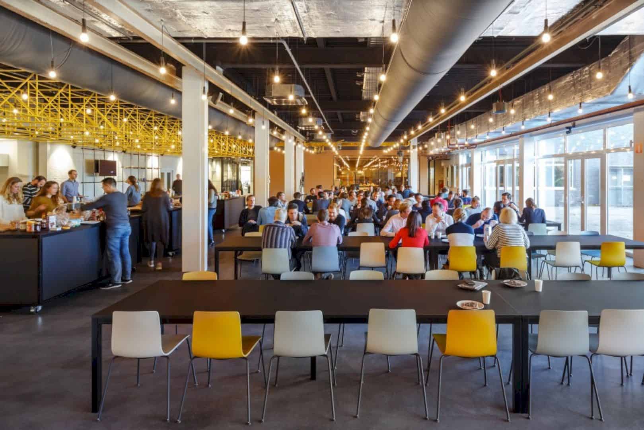
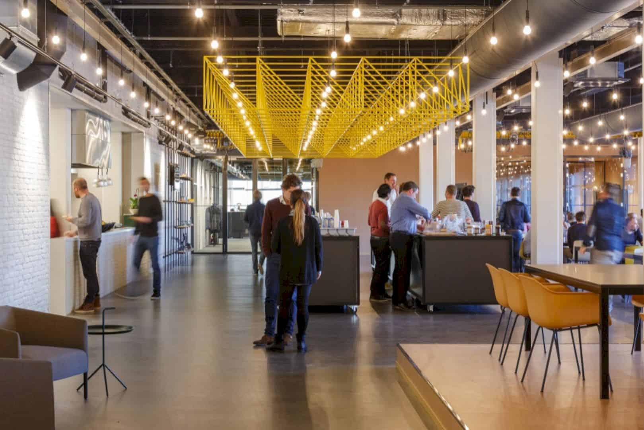
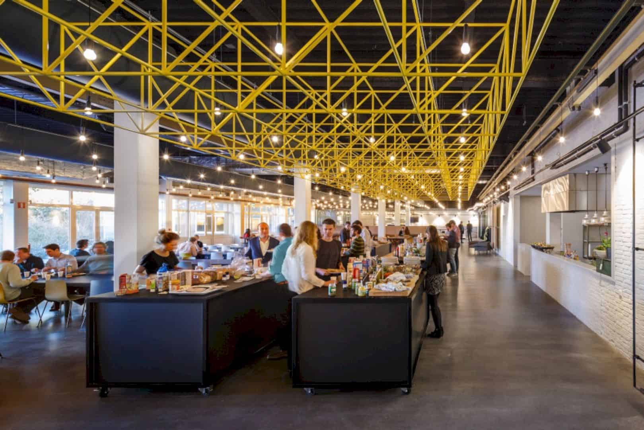
Via Fokkema & Partners Architecten
Discover more from Futurist Architecture
Subscribe to get the latest posts sent to your email.
