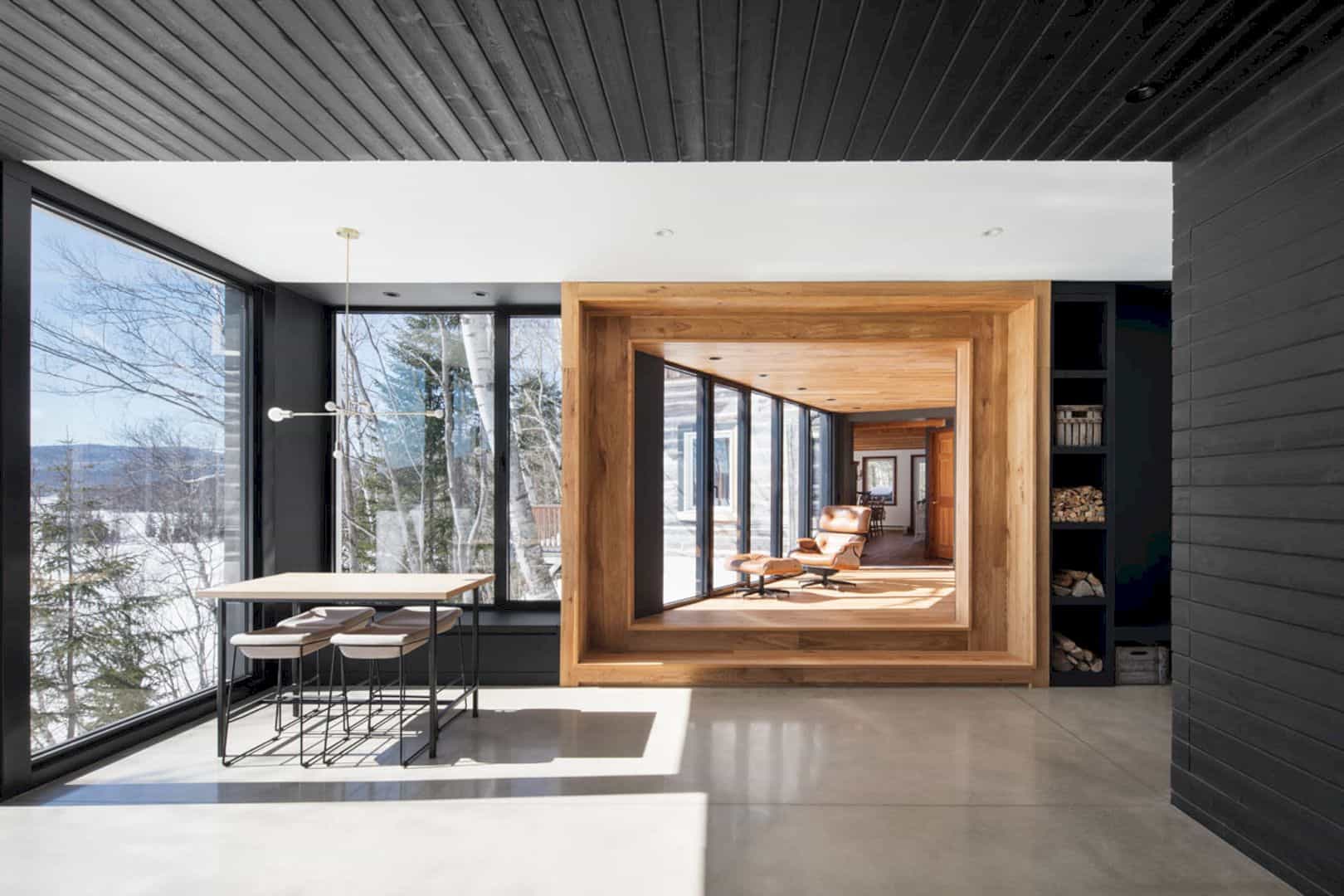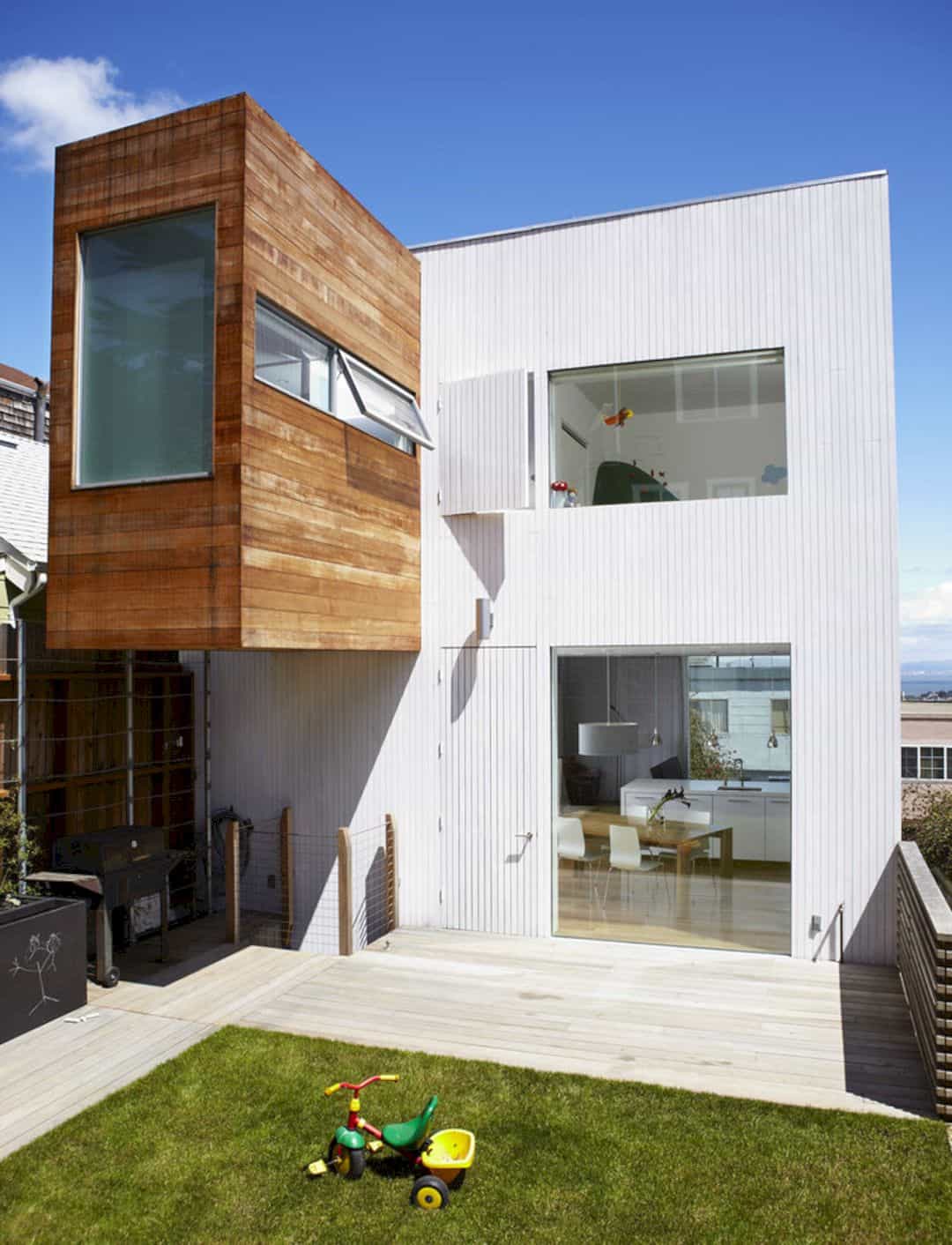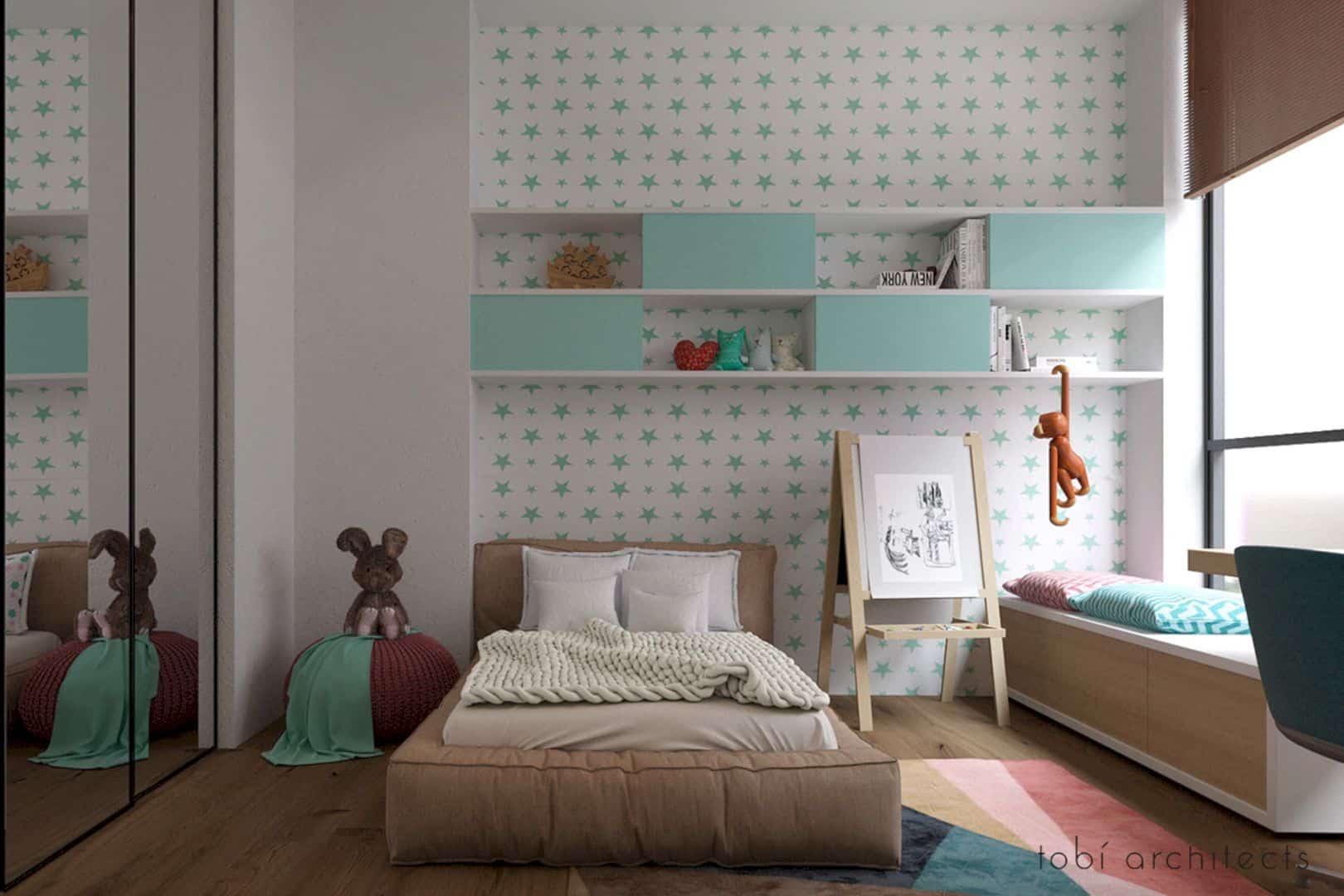Carefully placed on a densely overgrown hill, Holiday Home by Þingvallavatn is designed by KRADS Architecture for Tina Dickow and Helgi Hrafn Jónsson. Completed in 2020, this house sits on a hill which is sloping north in the direction of the great Lake Þingvallavatn with an awesome landscape. This house also has a greened roof that established as an accessible plane.
Location
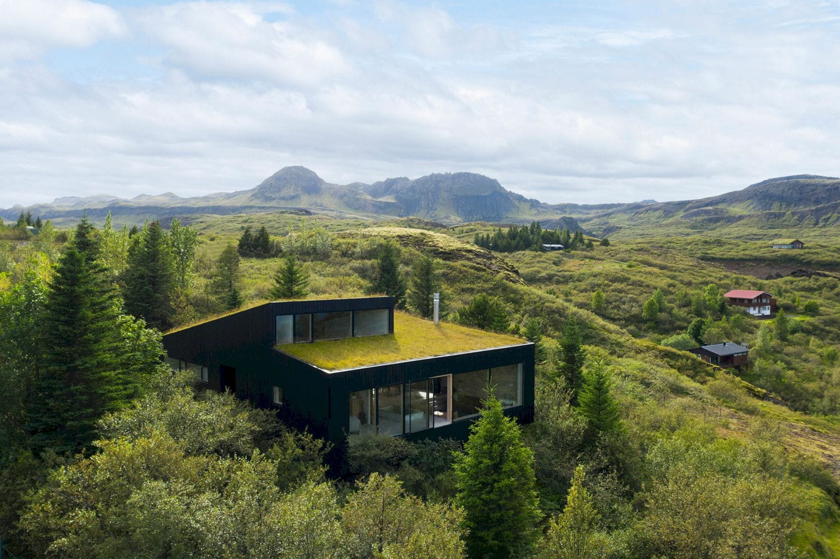
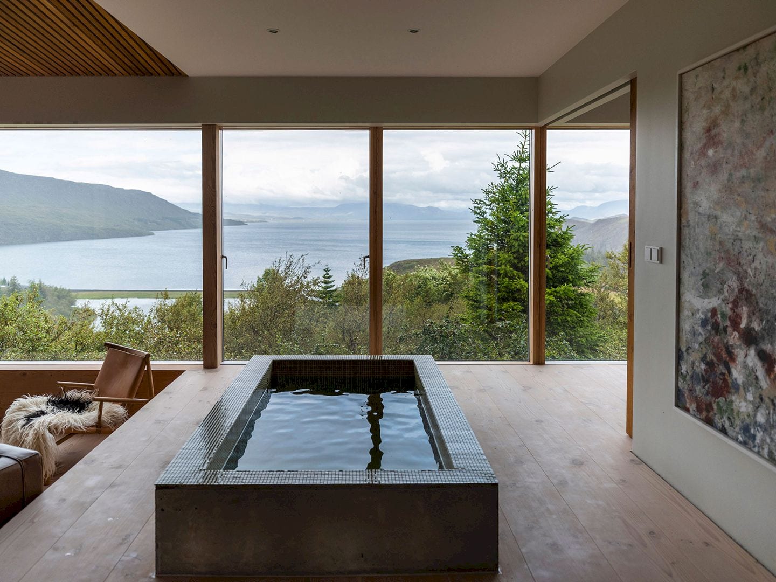
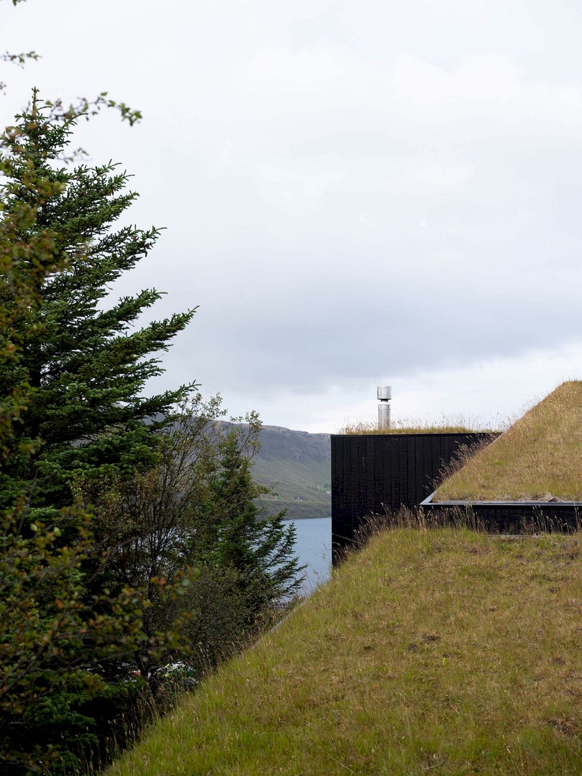
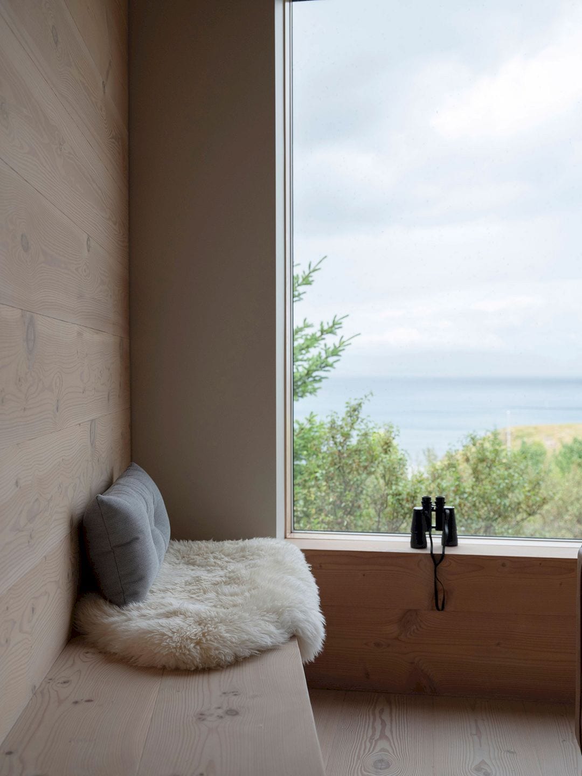
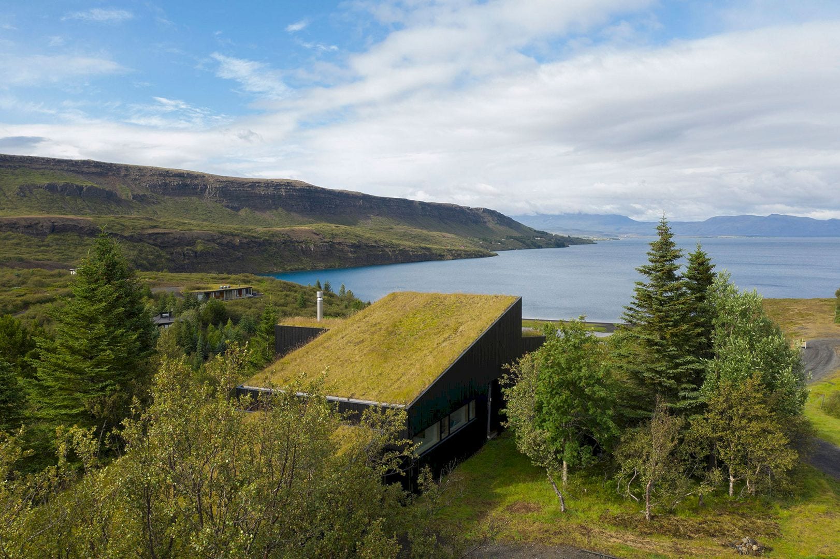
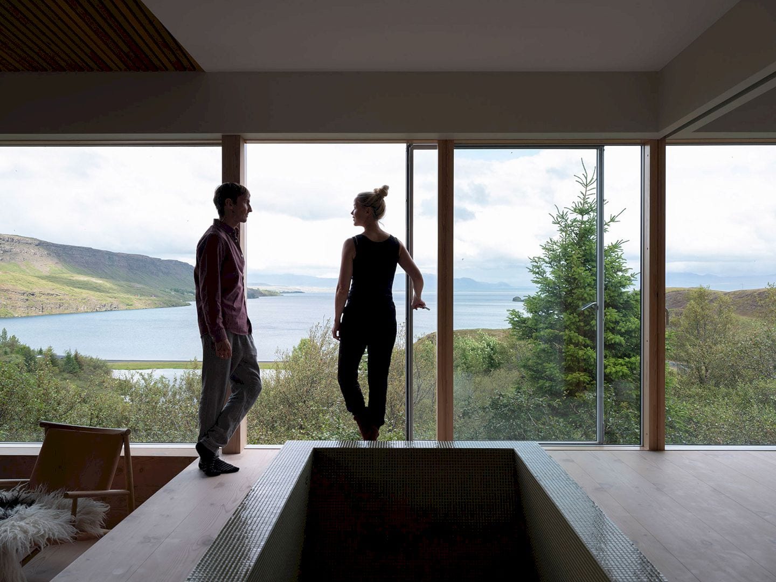
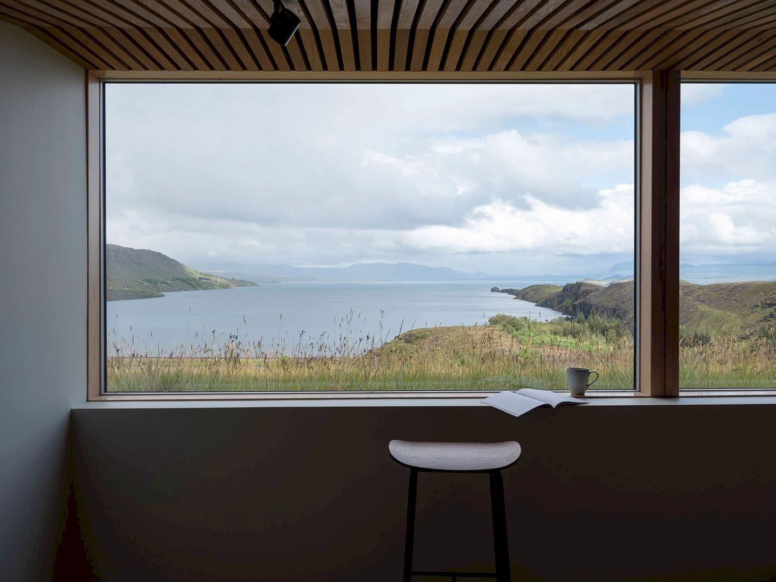
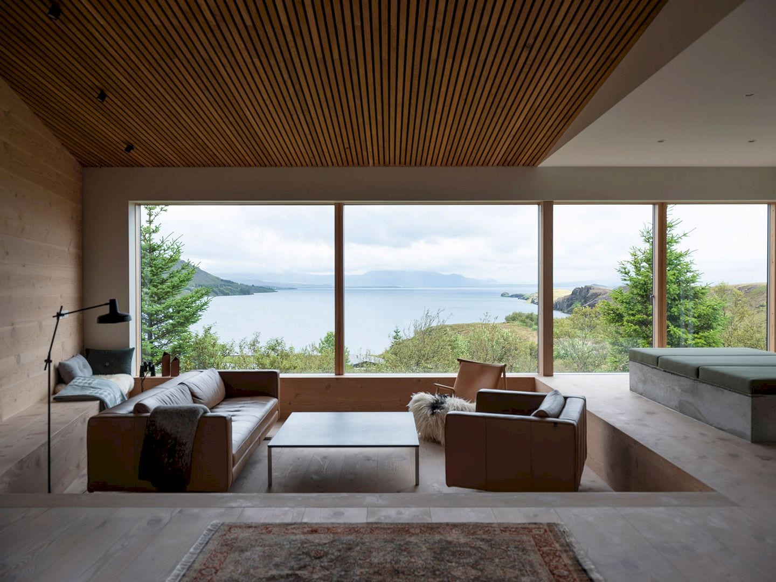
The wooden house’s concrete foundation lies in three staggered planes while the roof surface slopes towards and partly with the hill. This roof is overgrown with local grass and moss. The awesome location of this house is chosen with great care, integrating the house into the surroundings and framing the selected views as well.
This house also rises above the low scrub, giving an awesome view over Þingvallavatn and the mountain Skjaldbreið that can be seen from the main room. This room opens onto a south-west-facing terrace and from here, the mountains Jórutindur and Hátindur can be seen too.
Design
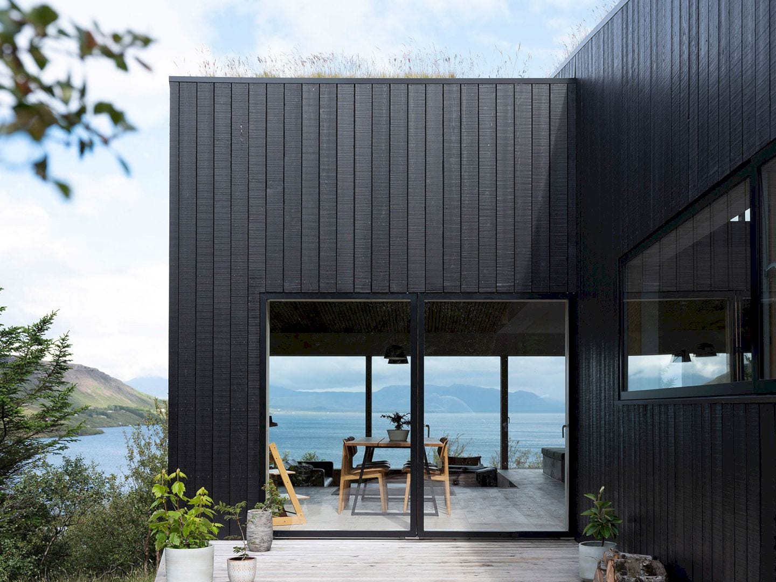
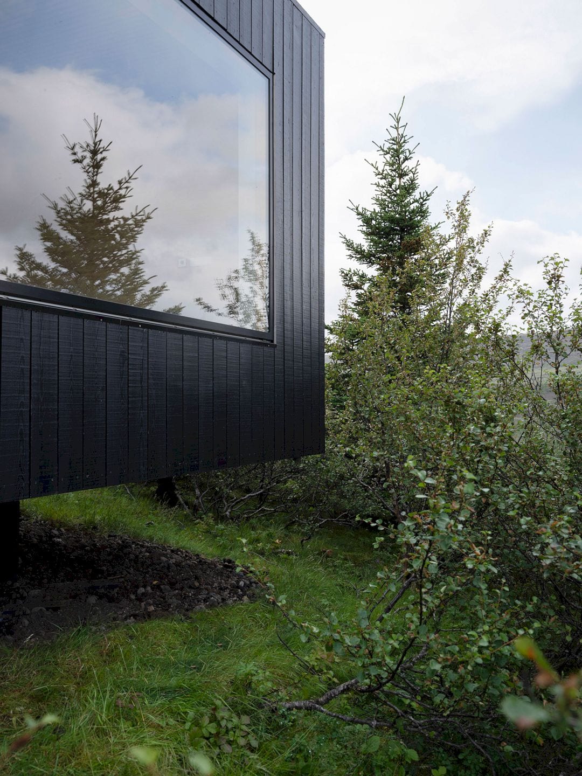
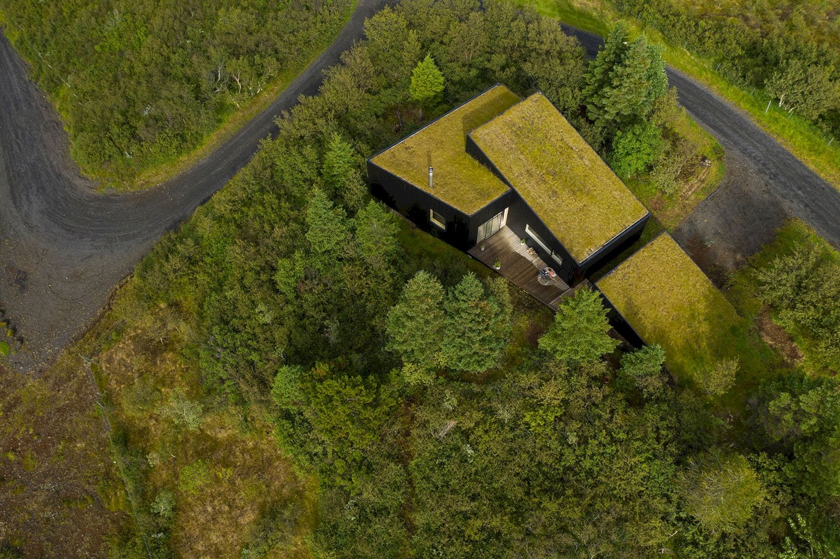
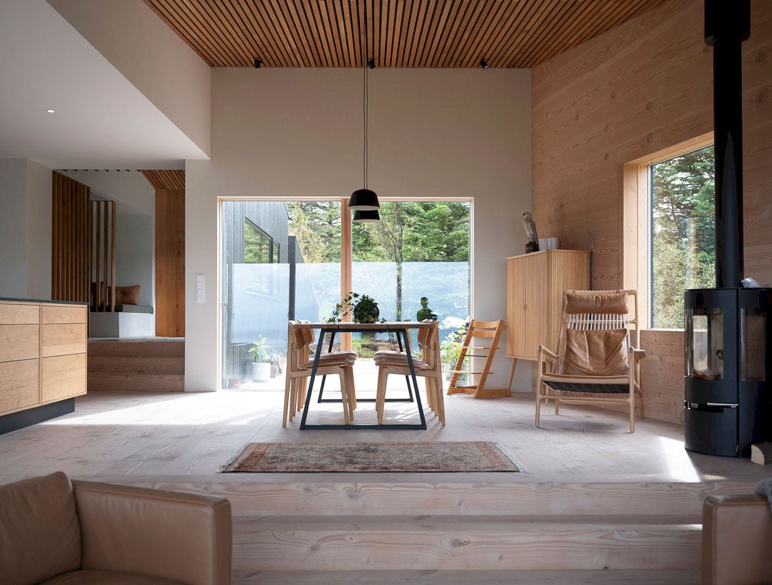
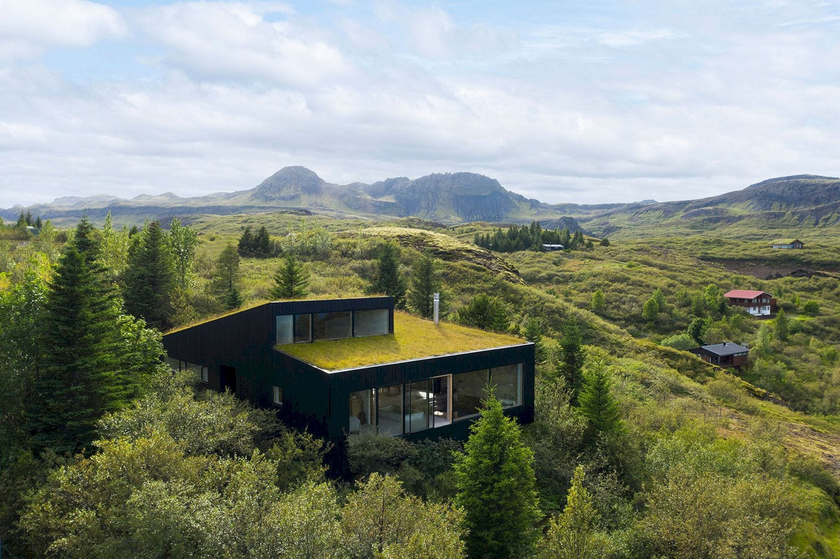
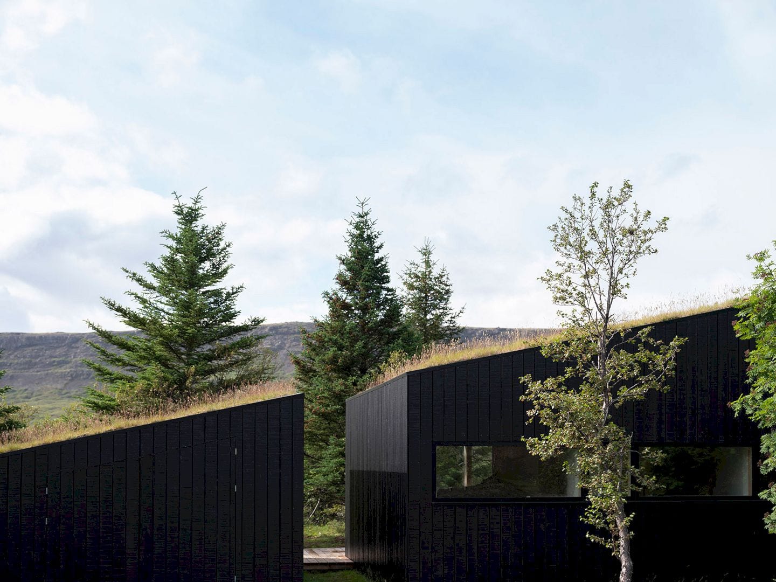
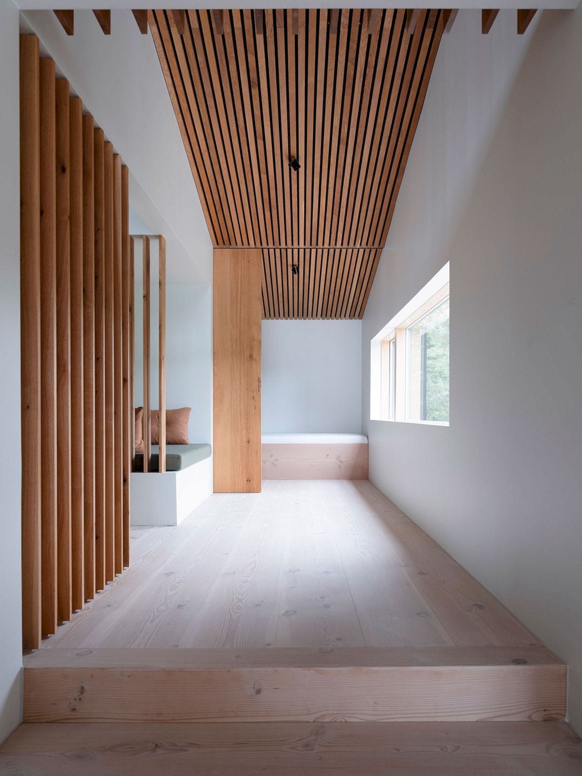
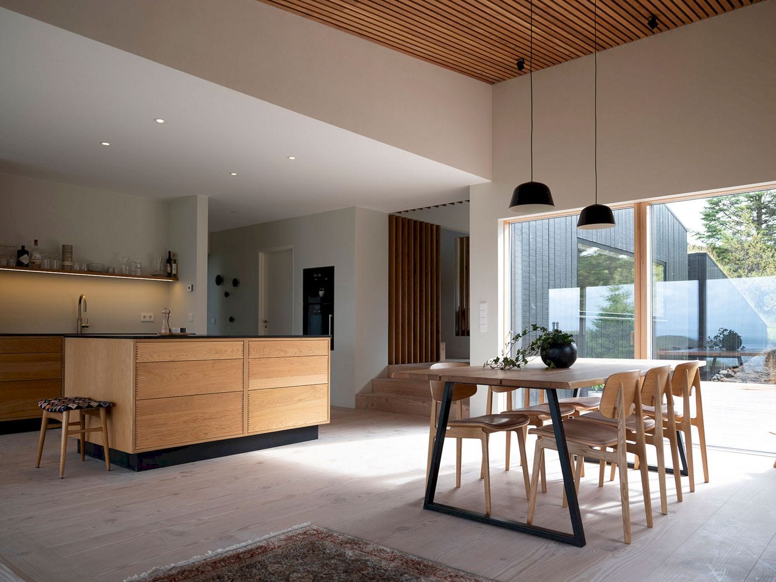
The building’s immediate surroundings are so vegetated apart from the terrace and they are also close to impenetrable. The major intention of this project is to preserve the landscape as pristine as possible during the house construction and in the design process.
Roof
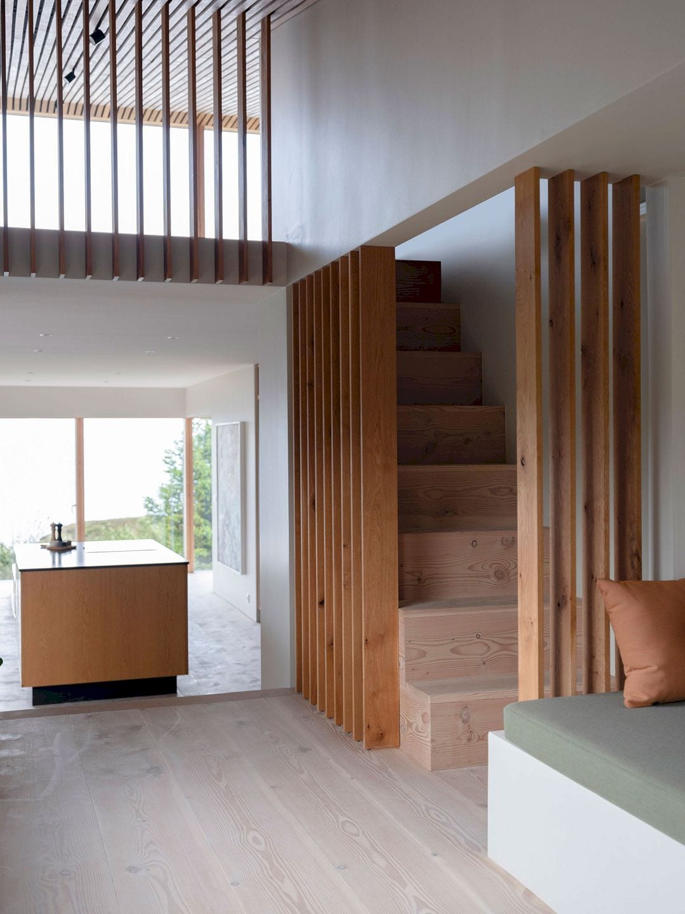
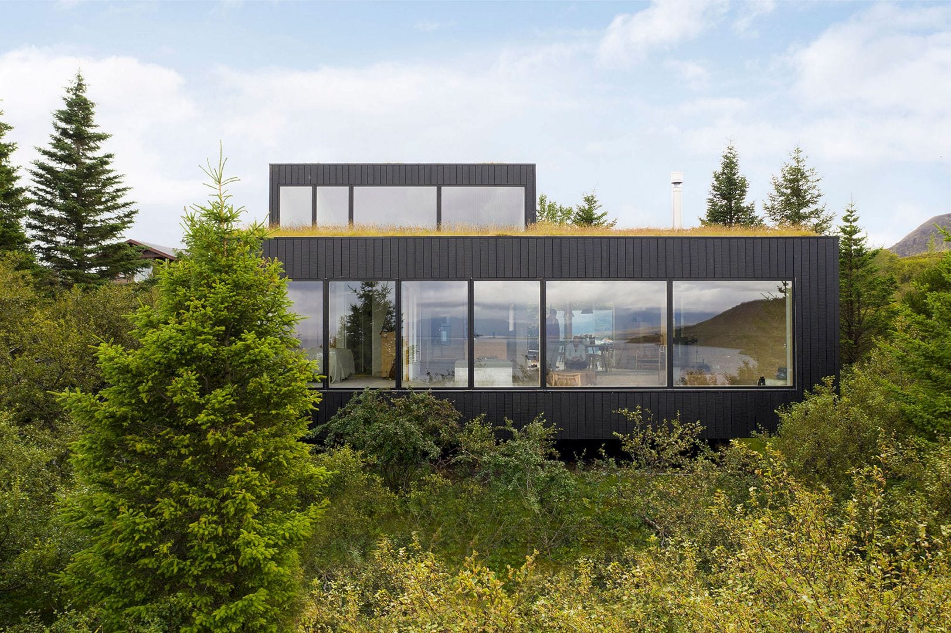
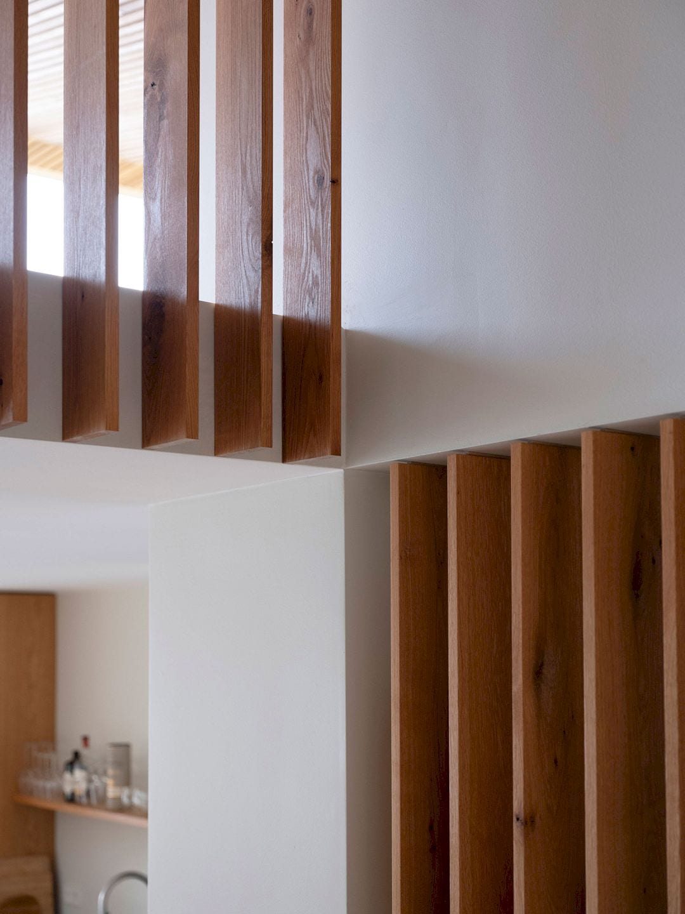
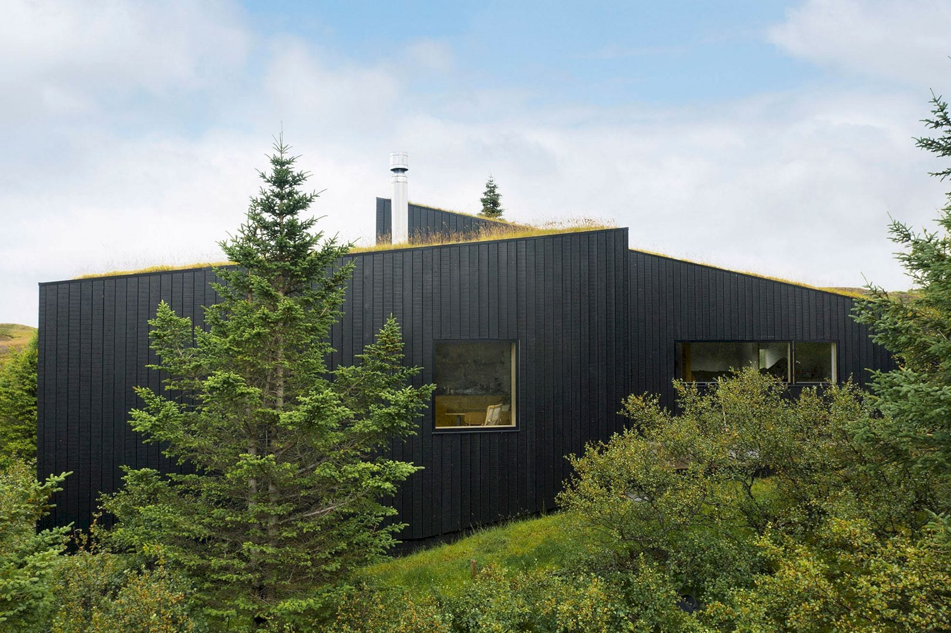
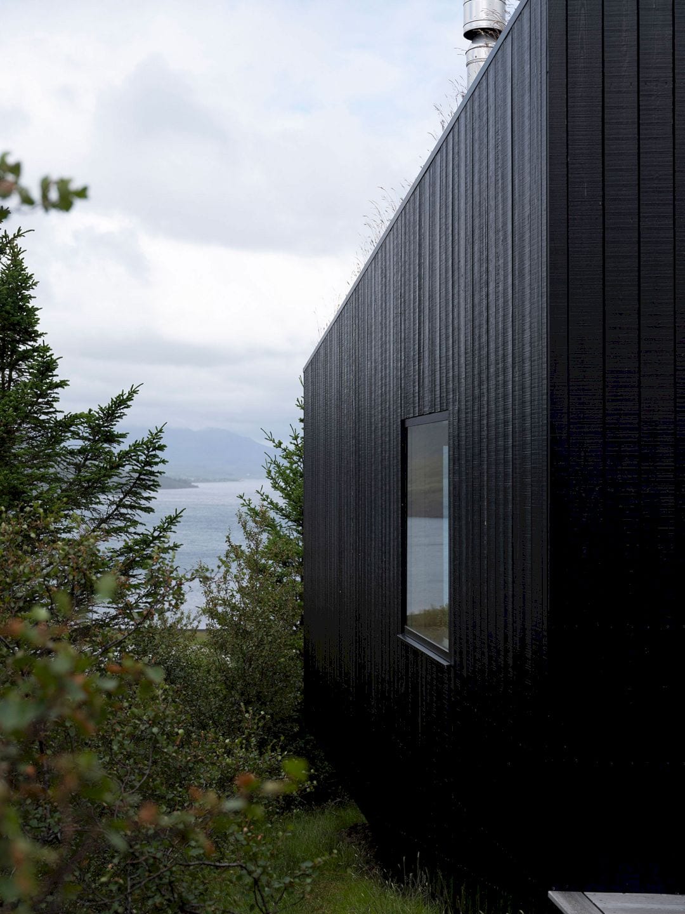
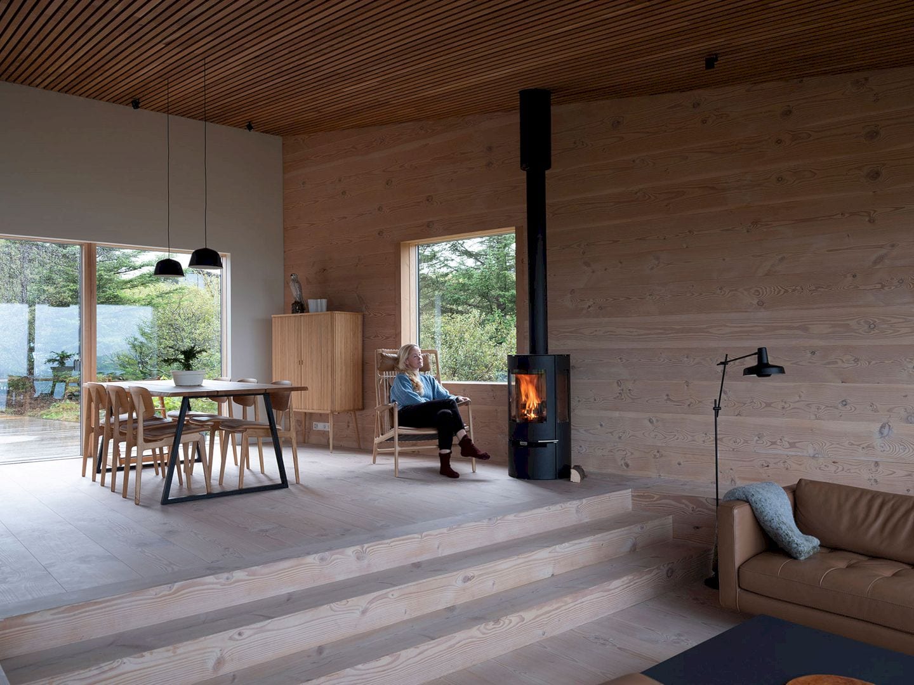
The greened roof is established as an accessible plane that can be gained from inside, from the sleep- and play loft of the house, or from the outside where the slope starts from the integrated boat shed’s foot. The landscape also opens up in an awesome and ever-changing panorama when one stands at the top of the roof’s edge.
Holiday Home by Þingvallavatn Gallery
Photographer: Marino Thorlacius
Discover more from Futurist Architecture
Subscribe to get the latest posts sent to your email.
