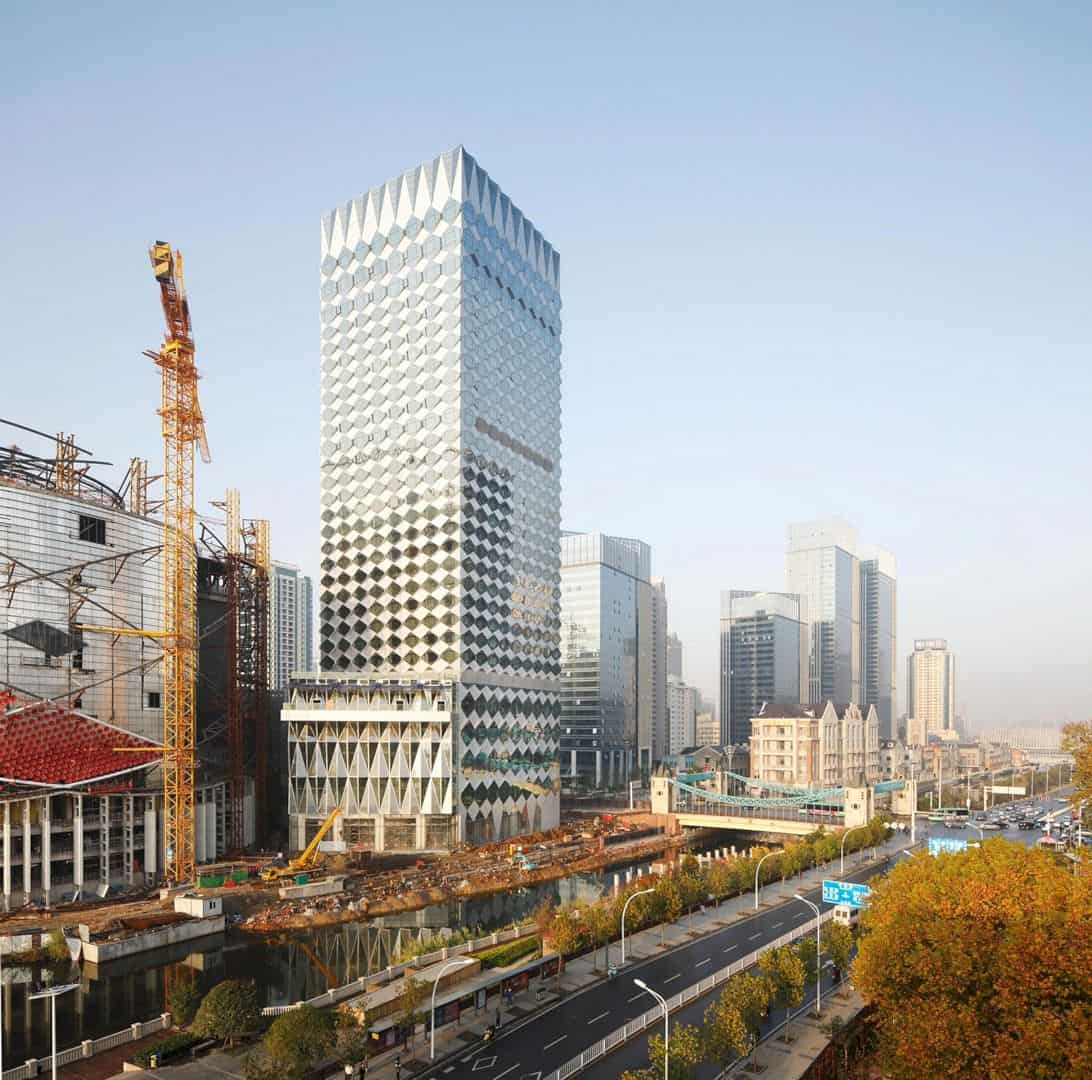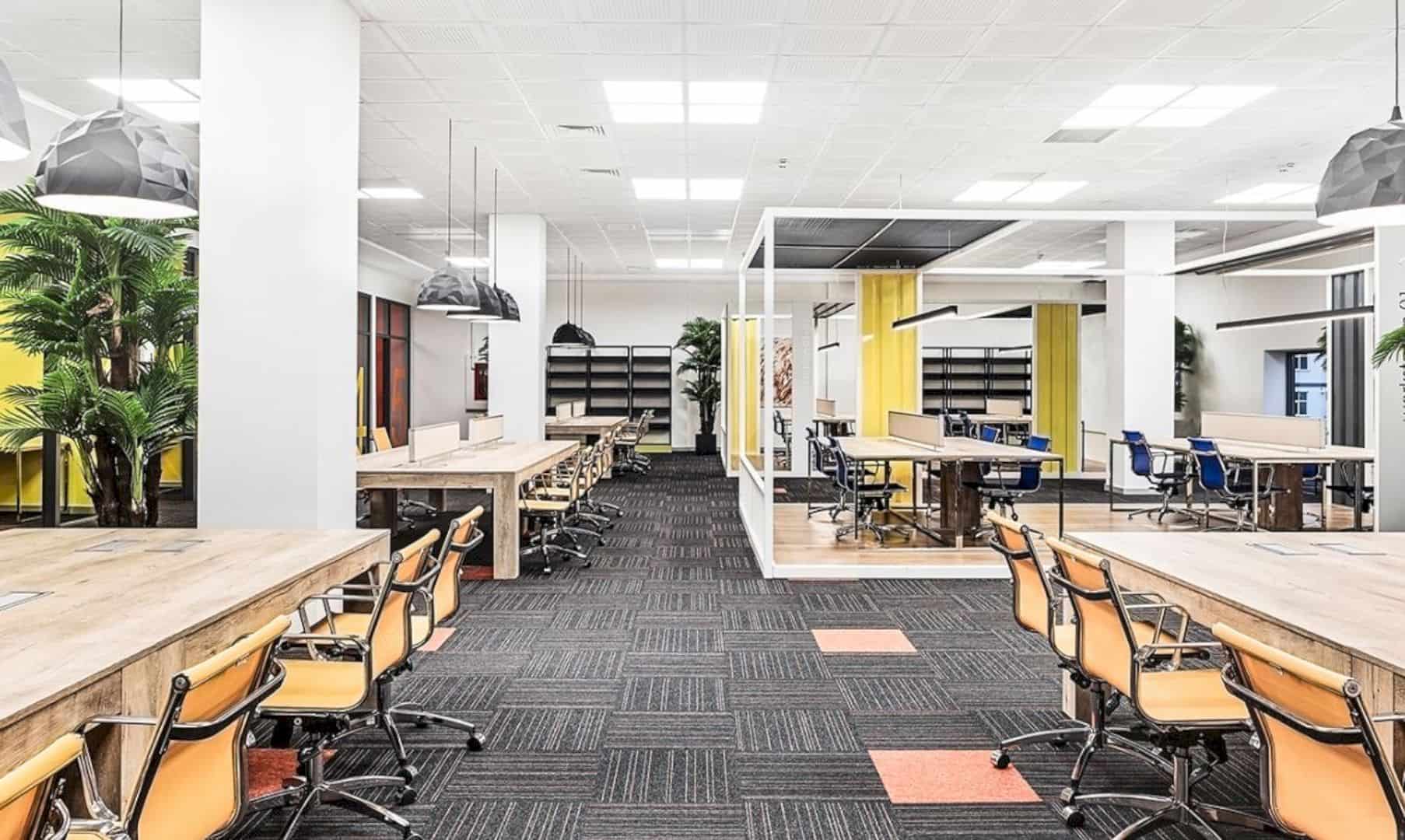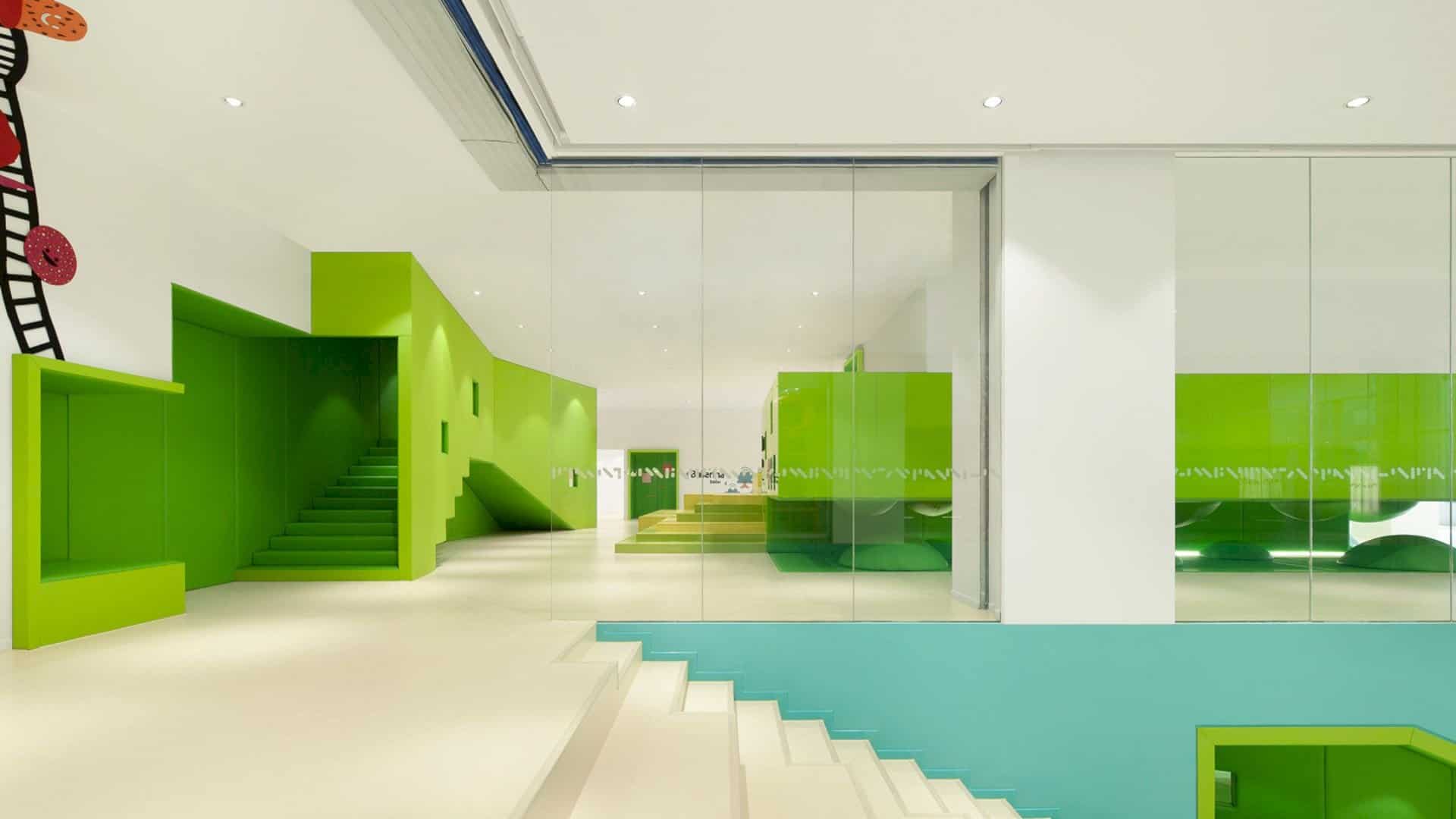Completed in 2012 by Rojkind Arquitectos and AGENT, Transformadora Ciel is a transformation project of Foro Ciel into a productive co-working center for the activities of the Transformadora Ciel program. The goal is to create a functional co-working space with green areas.
Structure
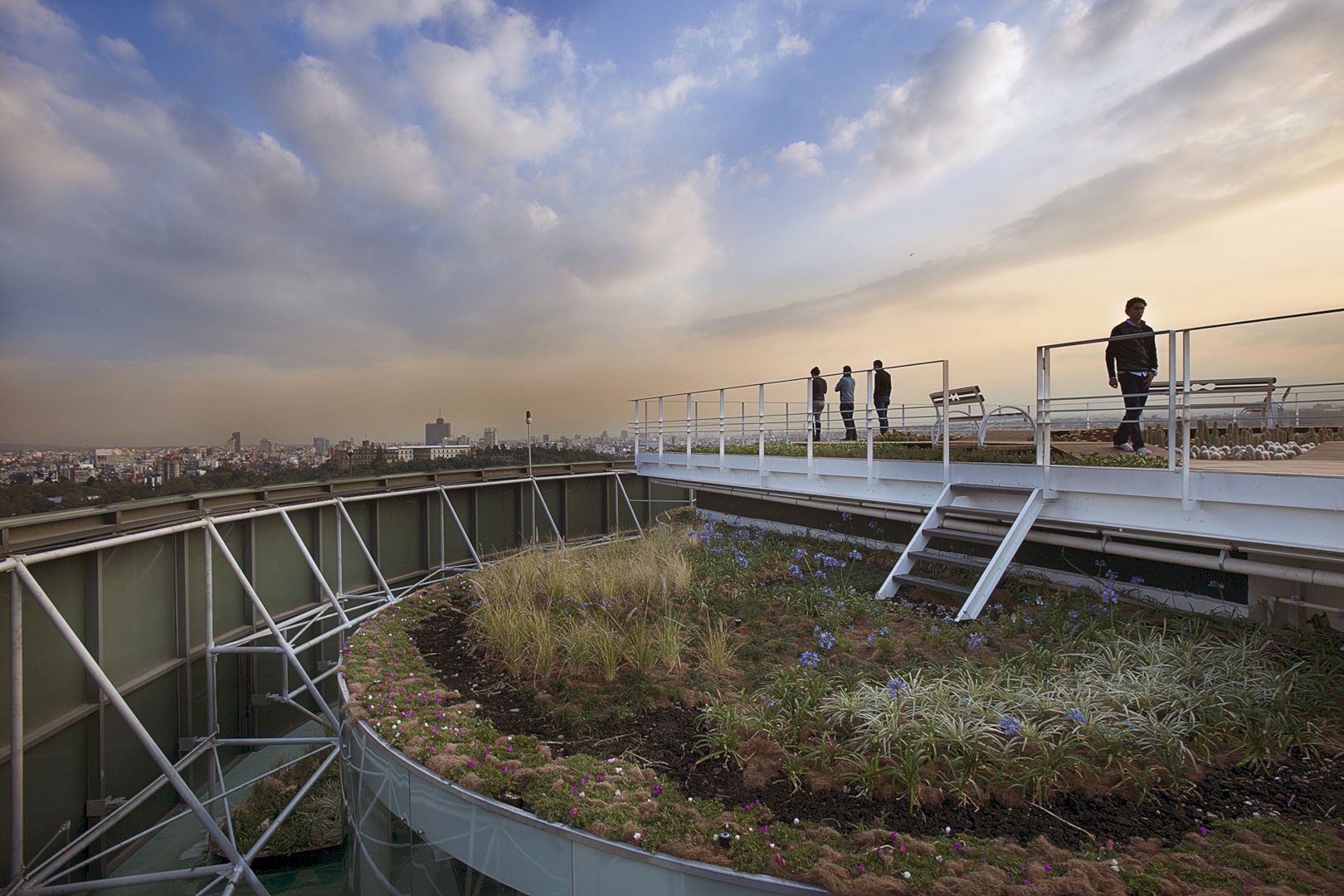
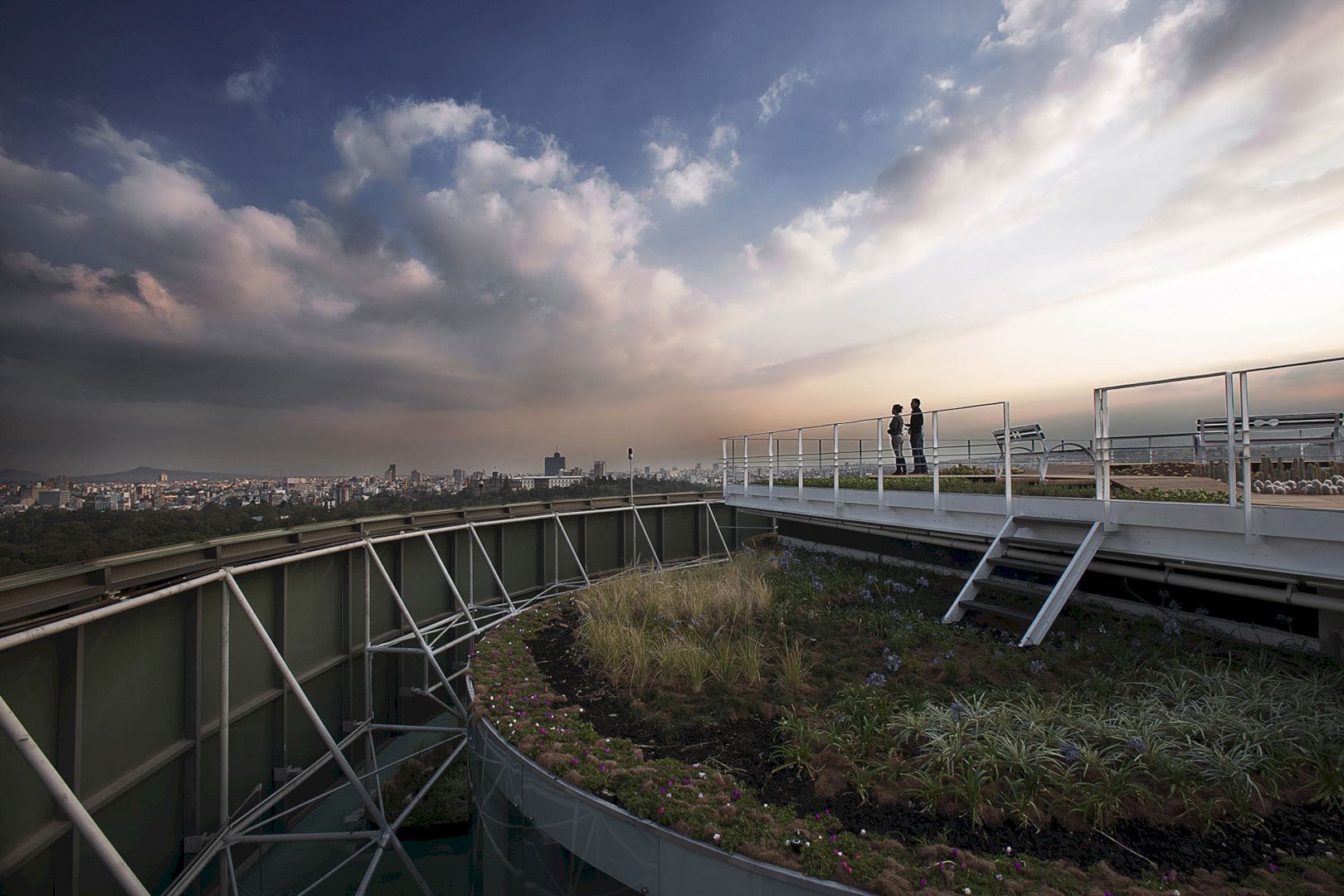
The helipad structure is the existing structure that is already in the space and one of the several elements reused in this project. The curved windows represent Ciel’s “double drop” logotype and its dynamic workspace.
Defined by a curved glass facade, the organic perimeter creates a spatial game of exiting and entering the helipad’s footprint. These organic spaces work well with the dynamic work type in the working space designed.
Green Areas
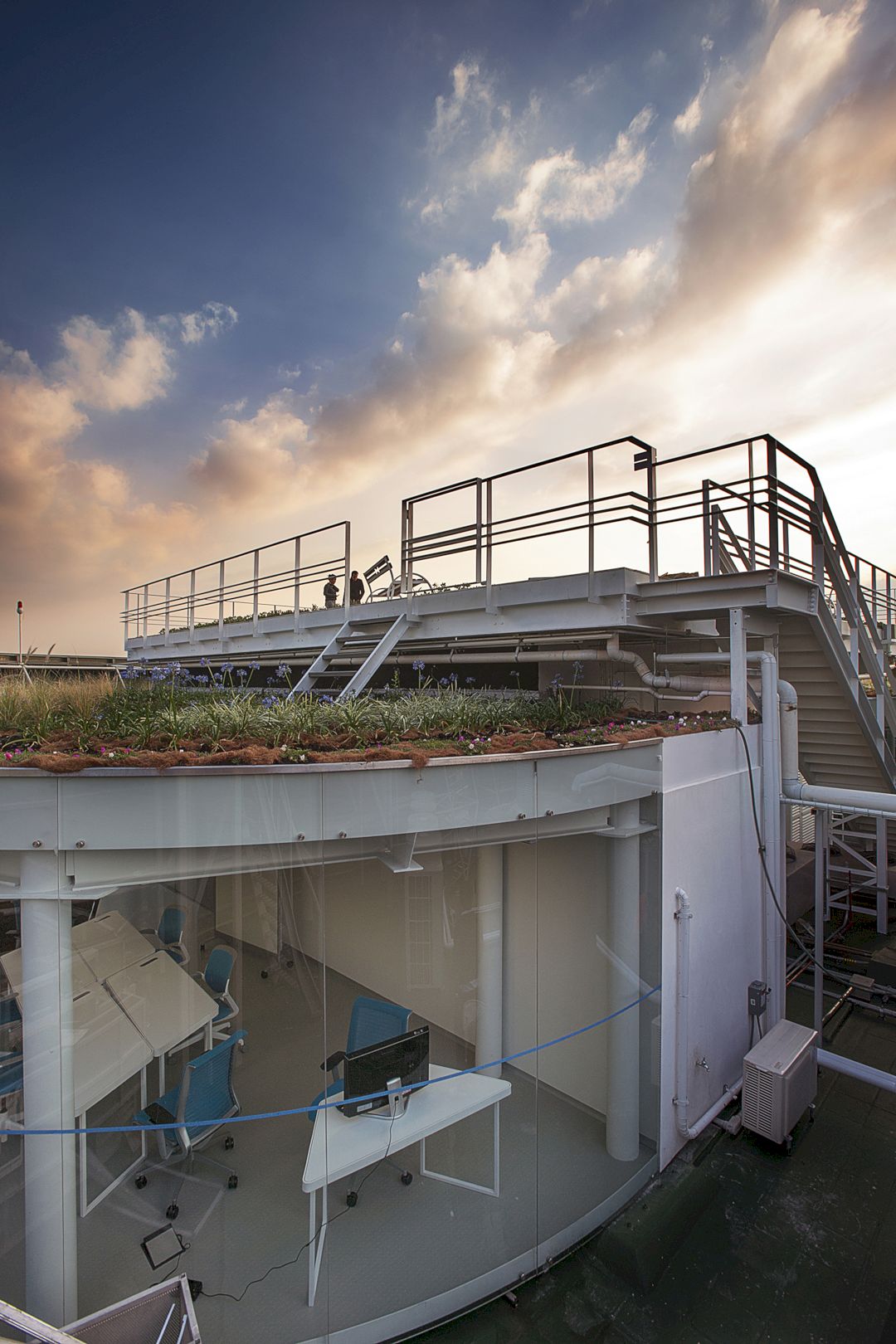
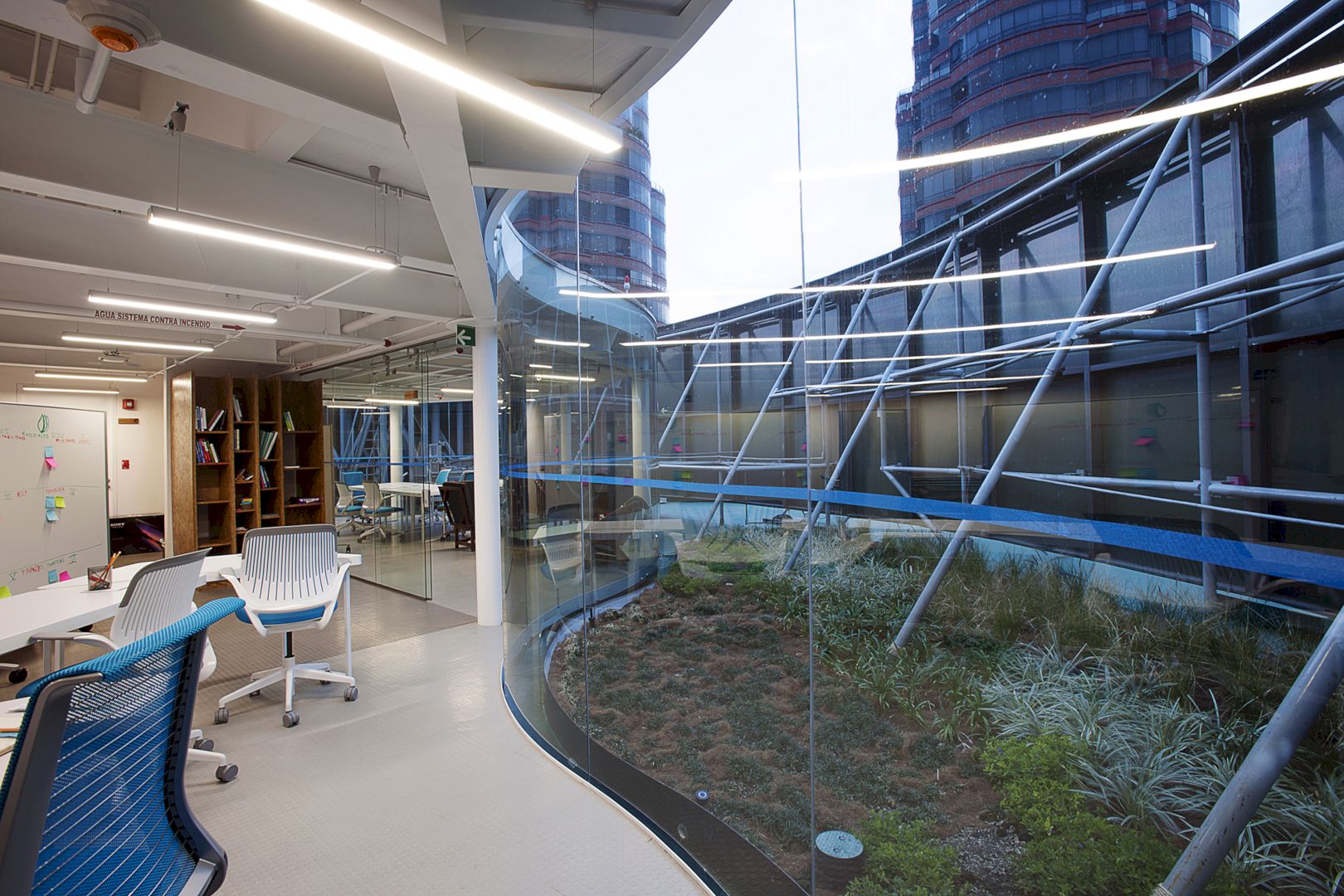
The relationship between the interior and exterior in this transformation project also becomes an important aspect to consider. There is easy access for the users to reach the green areas on the rooftop, above Foro Ciel, and on the platform (formerly the helipad).
The three green areas can create a green “infinity pool” that blends well with the stunning view of the Chapultepec Forest in the background.
Interior
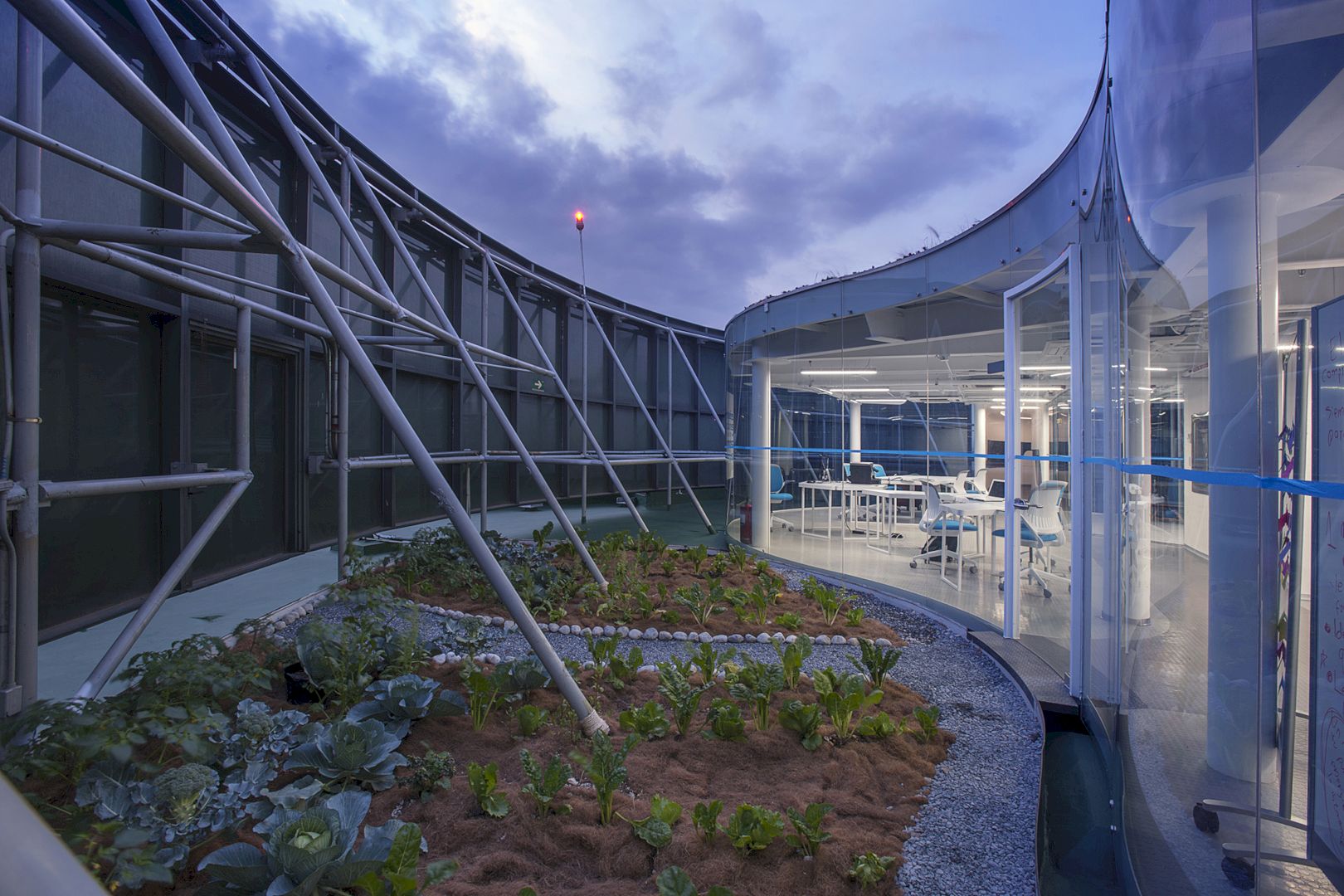
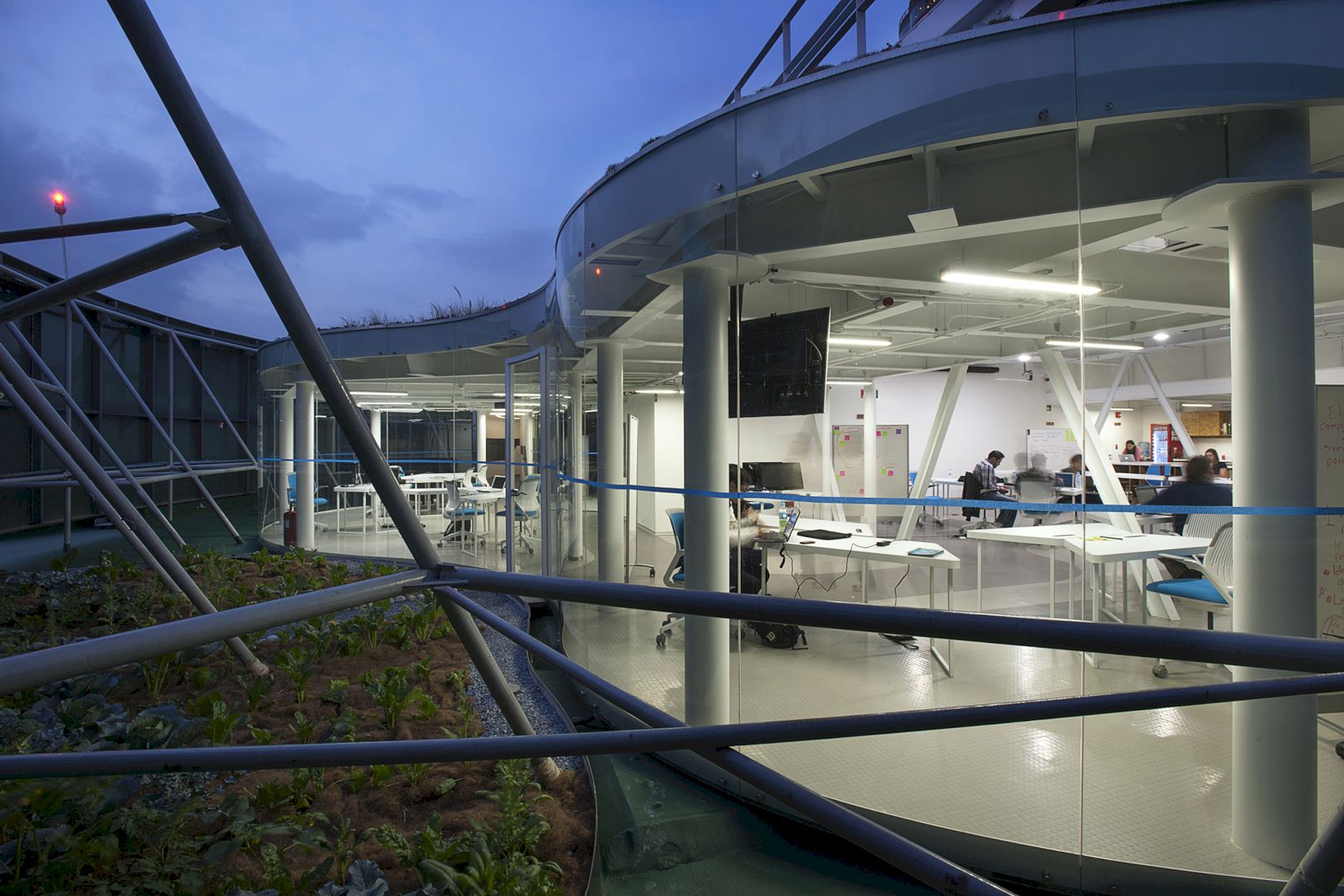
The design of the interior layout is made simultaneously with the furniture selection, allowing the users to arrange the furniture based on their working needs and reconfigure the space easily. This makes the interior space able to fit the users’ needs for the long term.
Details
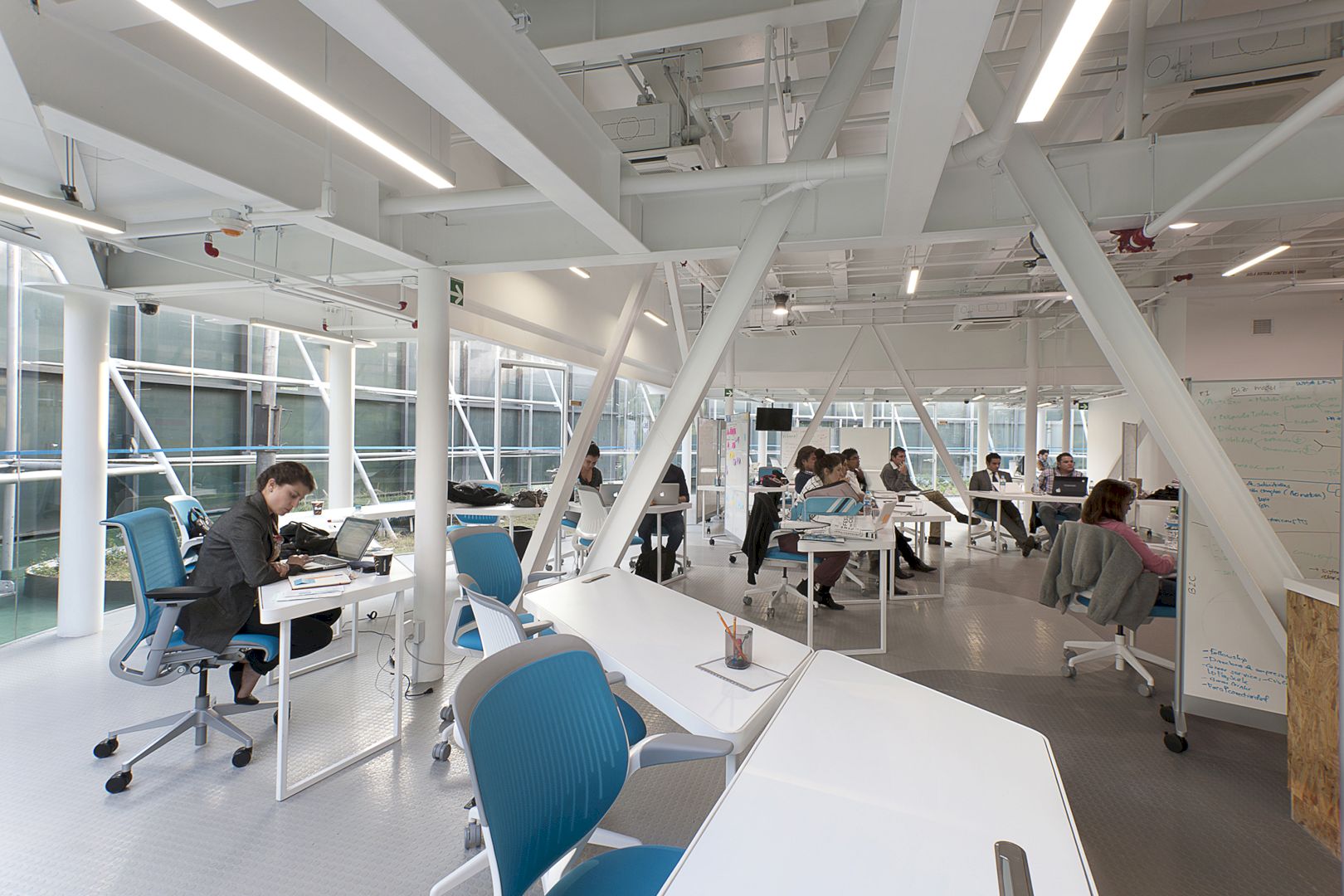
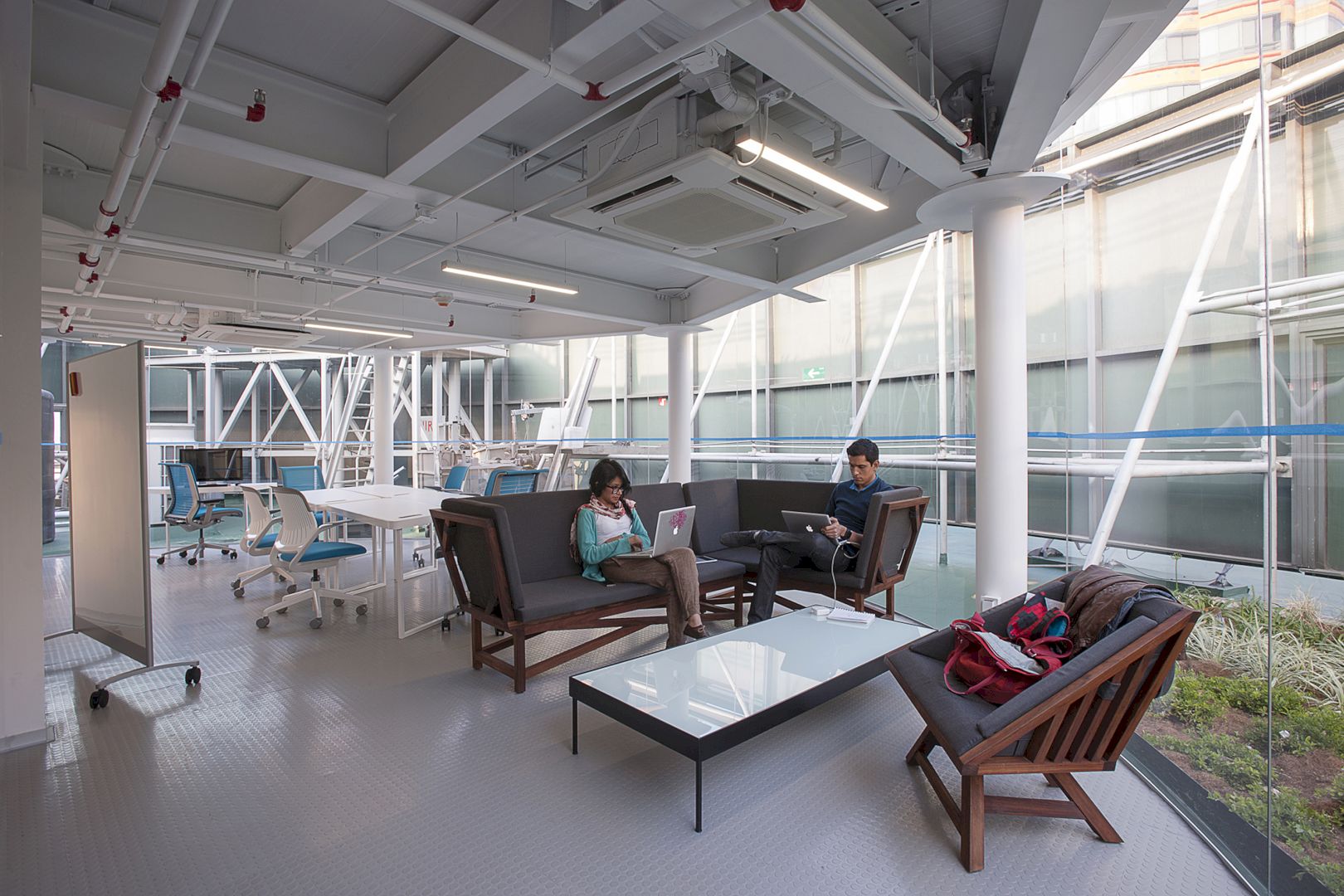
During the construction and design stages, there are various aspects considered to minimize environmental damage and give a positive impact. An “industrial” aesthetic without finishes inside the space leaves a lot of elements so there is no need to use extra materials.
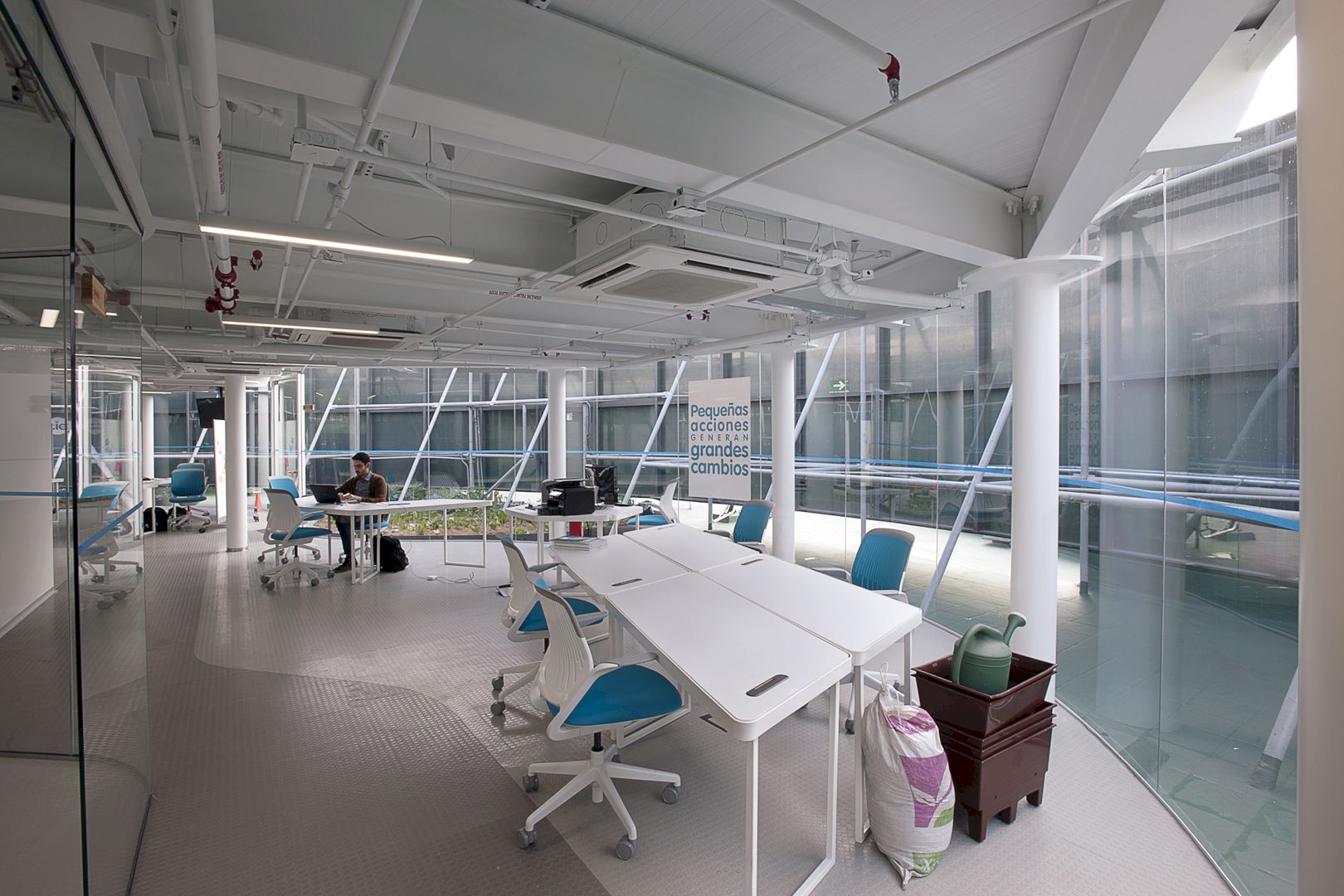
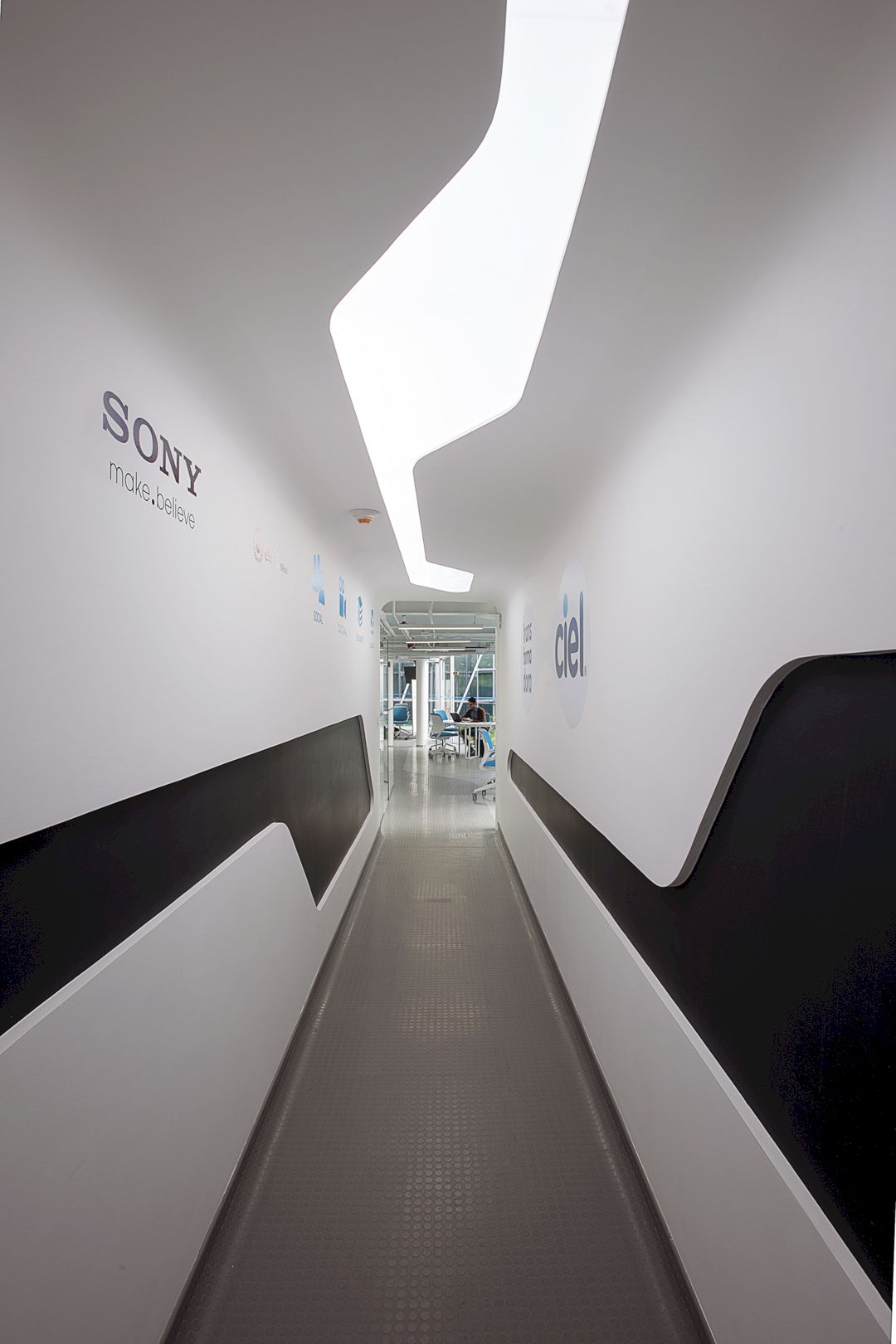
The roof’s other areas and the existing elements of the helipad’s structure are transformed into guardrails, a new structure, and stairs.
This project also uses clean technologies such as a rainwater collection system to water the green areas and solar panels to fulfill the space’s electrical needs. The addition of the green roof is the positive impact of this project which can provide oxygen.
Other features:
- An orchard with a rainwater collection system
- Recycled and low-impact materials
- Natural and LED-based lighting
- Locally produced furniture
- Electrostatic paint for the furniture
- Water-based paint for structural elements
Transformadora Ciel Gallery
Photography: Jaime Navarro
Discover more from Futurist Architecture
Subscribe to get the latest posts sent to your email.
